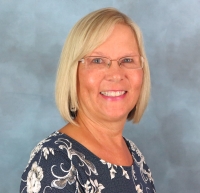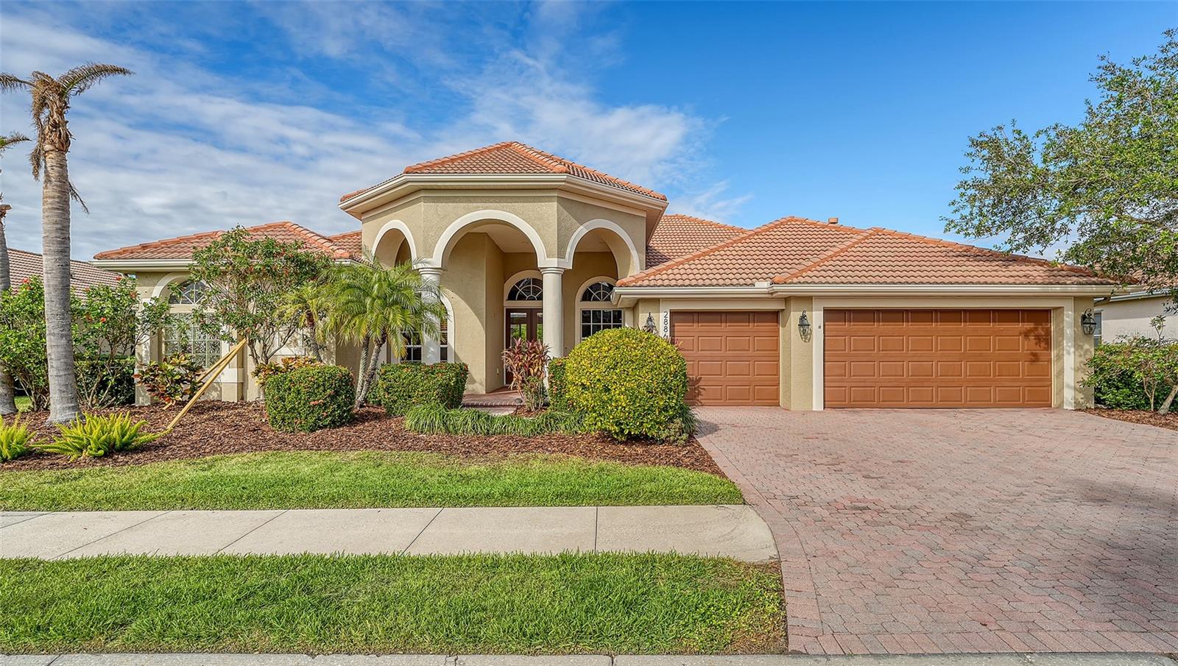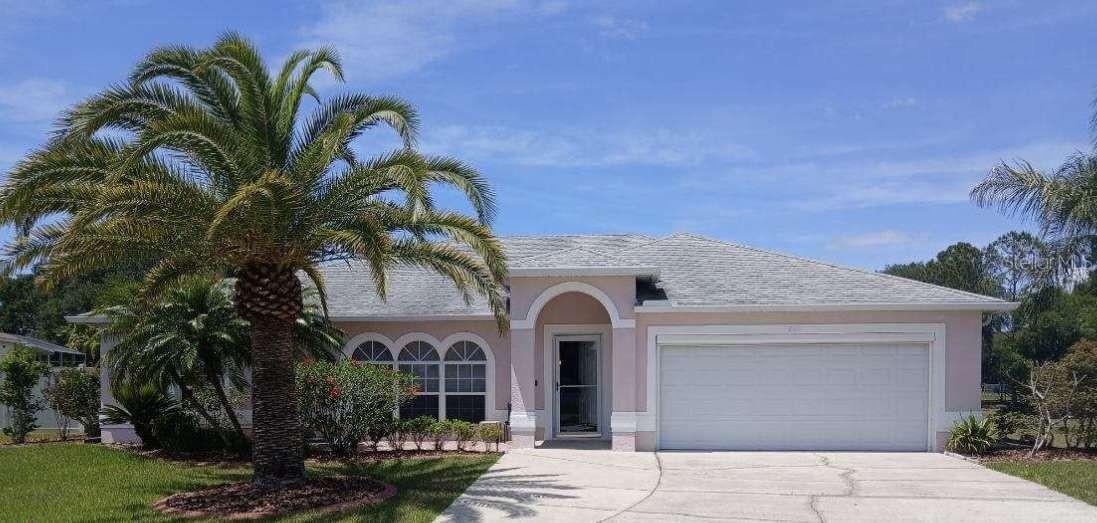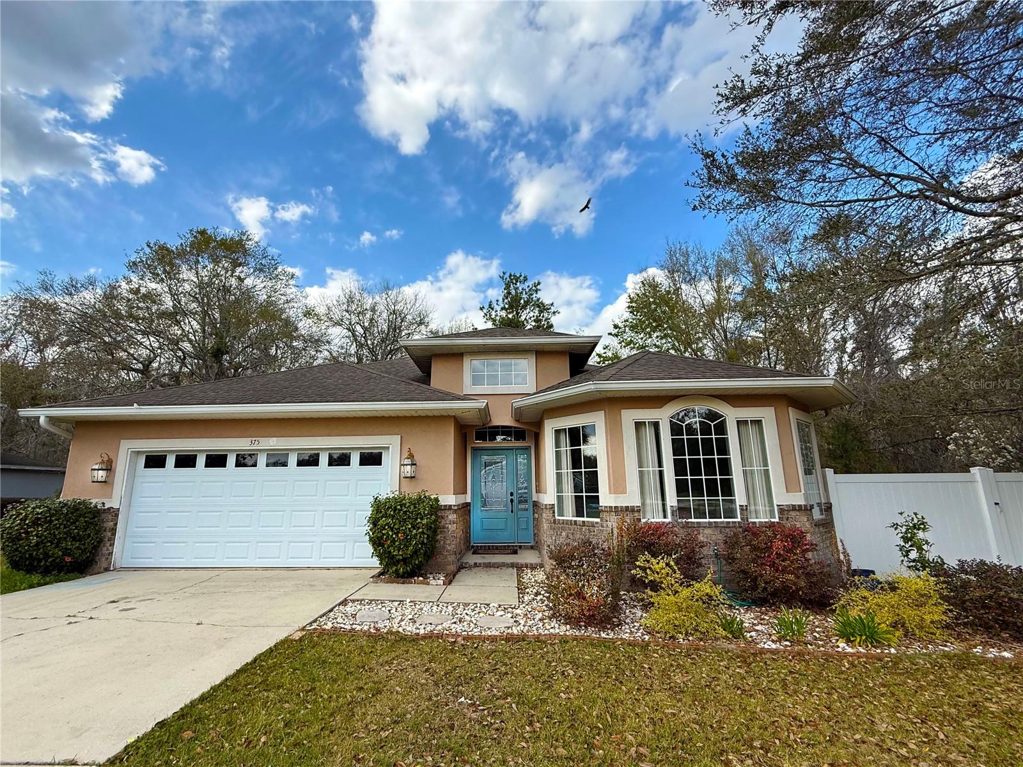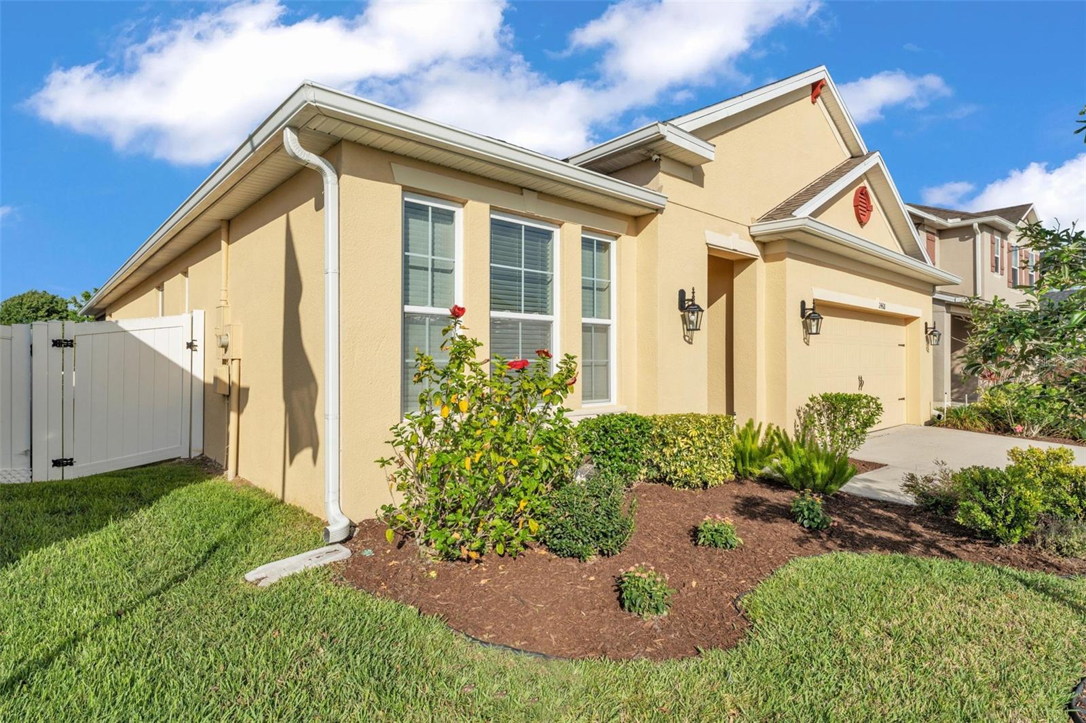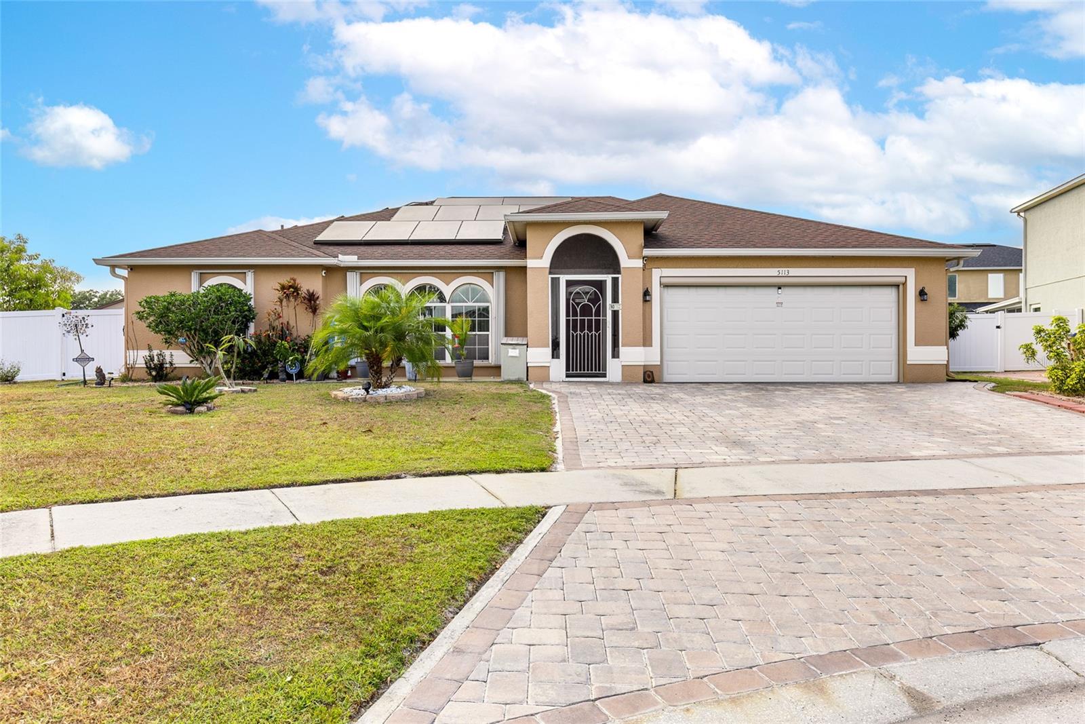Searching on:
- Subdivision Like Laurel Lakes
Single Family
- Price: $680,000.00
- Price sqft: $167.45 / sqft
- Previous Price: $729,000
- Last Price Change: 06/02/25
- Days On Market: 162
- Bedrooms: 4
- Baths: 3
- Garage / Parking Spaces: 3
- Bldg sqft: 4061
- Acreage: 0.26 acres
- Pool: No
- Community Pool: Yes
- Waterfront: No
- Year Built: 2006
MLS#: A4634102
- County: SARASOTA
- City: SARASOTA
- Zipcode: 34240
- Subdivision: Laurel Lakes
- Elementary School: Tatum Ridge
- Middle School: McIntosh
- High School: Sarasota
- Provided by: PREMIER SOTHEBYS INTL REALTY

- DMCA Notice
Single Family
- Price: $585,000.00
- Price sqft: $170.80 / sqft
- Previous Price: $600,000
- Last Price Change: 06/11/25
- Days On Market: 232
- Bedrooms: 4
- Baths: 3
- Garage / Parking Spaces: 3
- Bldg sqft: 3425
- Acreage: 0.34 acres
- Pool: Yes
- Community Pool: Yes
- Waterfront: Yes
- Wateraccess: Yes
- Waterfront Type: LakeFront
- Year Built: 2003
MLS#: A4626853
- County: SARASOTA
- City: Sarasota
- Zipcode: 34240
- Subdivision: Barton Farms/laurel Lakes
- Elementary School: Tatum Ridge
- Middle School: McIntosh
- High School: Sarasota
- Provided by: MICHAEL SAUNDERS & COMPANY
- Provided through
- DMCA Notice
Single Family
- Price: $449,900.00
- Price sqft: $168.25 / sqft
- Days On Market: 2
- Bedrooms: 5
- Baths: 3
- Garage / Parking Spaces: 2
- Bldg sqft: 2674
- Acreage: 0.13 acres
- Pool: Yes
- Community Pool: Yes
- Waterfront: No
- Year Built: 2024
MLS#: TB8396180
- County: POLK
- City: Lakeland
- Zipcode: 33811
- Subdivision: Lakes/laurel Hlnds Ph 3a
- Provided by: FRIENDS REALTY LLC
- Provided through
- DMCA Notice
Single Family
- Price: $429,900.00
- Price sqft: $231.88 / sqft
- Days On Market: 346
- Bedrooms: 3
- Baths: 2
- Garage / Parking Spaces: 2
- Bldg sqft: 1854
- Acreage: 0.29 acres
- Pool: Yes
- Spa/HotTub: Yes
- Waterfront: No
- Year Built: 1997
MLS#: U8248944
- County: OSCEOLA
- City: KISSIMMEE
- Zipcode: 34758
- Subdivision: Laurel Run At Crescent Lakes
- Elementary School: Reedy Creek
- Middle School: Horizon
- High School: Poinciana
- Provided by: WWW.HOMEZU.COM

- DMCA Notice
Single Family
- Price: $429,900.00
- Price sqft: $231.88 / sqft
- Days On Market: 346
- Bedrooms: 3
- Baths: 2
- Garage / Parking Spaces: 2
- Bldg sqft: 1854
- Acreage: 0.29 acres
- Pool: Yes
- Waterfront: No
- Year Built: 1997
MLS#: U8248944
- County: OSCEOLA
- City: Kissimmee
- Zipcode: 34758
- Subdivision: Laurel Run At Crescent Lakes
- Elementary School: Reedy Creek
- Middle School: Horizon
- High School: Poinciana
- Provided by: WWW.HOMEZU.COM
- Provided through
- DMCA Notice
Single Family
- Price: $415,000.00
- Price sqft: $130.34 / sqft
- Days On Market: 89
- Bedrooms: 4
- Baths: 2
- Garage / Parking Spaces: 2
- Bldg sqft: 3184
- Acreage: 0.34 acres
- Pool: No
- Community Pool: Yes
- Waterfront: No
- Year Built: 2008
MLS#: GC529061
- County: COLUMBIA
- City: LAKE CITY
- Zipcode: 32024
- Subdivision: Preserve At Laurel Lakes
- Elementary School: Westside
- Middle School: Lake City
- High School: Columbia
- Provided by: FLEXSURE REALTY SERVICES LLC

- DMCA Notice
Single Family
- Price: $399,000.00
- Price sqft: $123.00 / sqft
- Days On Market: 0
- Bedrooms: 5
- Baths: 3
- Garage / Parking Spaces: 2
- Bldg sqft: 3244
- Acreage: 0.16 acres
- Pool: No
- Waterfront: No
- Year Built: 2019
MLS#: L4953737
- County: POLK
- City: LAKELAND
- Zipcode: 33811
- Subdivision: Lakes At Laurel Highlands
- Provided by: 54 REALTY LLC

- DMCA Notice
Single Family
- Price: $375,000.00
- Price sqft: $135.53 / sqft
- Previous Price: $385,000
- Last Price Change: 05/28/25
- Days On Market: 64
- Bedrooms: 4
- Baths: 2
- Garage / Parking Spaces: 2
- Bldg sqft: 2767
- Acreage: 0.12 acres
- Pool: No
- Waterfront: No
- Year Built: 2018
MLS#: L4952086
- County: POLK
- City: LAKELAND
- Zipcode: 33811
- Subdivision: Lakes At Laurel Highlands
- Elementary School: Jesse Keen Elem
- Middle School: Kathleen
- High School: Kathleen
- Provided by: LA ROSA REALTY PRESTIGE

- DMCA Notice
Single Family
- Price: $365,000.00
- Price sqft: $133.85 / sqft
- Previous Price: $375,000
- Last Price Change: 05/31/25
- Days On Market: 38
- Bedrooms: 3
- Baths: 2
- Garage / Parking Spaces: 2
- Bldg sqft: 2727
- Acreage: 0.21 acres
- Pool: No
- Waterfront: No
- Year Built: 1997
MLS#: O6305836
- County: OSCEOLA
- City: KISSIMMEE
- Zipcode: 34758
- Subdivision: Laurel Run At Crescent Lakes
- Elementary School: Reedy Creek
- Middle School: Horizon
- High School: Poinciana
- Provided by: LOKATION

- DMCA Notice
Single Family
- Price: $365,000.00
- Price sqft: $133.85 / sqft
- Previous Price: $375,000
- Last Price Change: 05/27/25
- Days On Market: 38
- Bedrooms: 3
- Baths: 2
- Garage / Parking Spaces: 2
- Bldg sqft: 2727
- Acreage: 0.21 acres
- Pool: No
- Waterfront: No
- Year Built: 1997
MLS#: O6305836
- County: OSCEOLA
- City: Kissimmee
- Zipcode: 34758
- Subdivision: Laurel Run At Crescent Lakes
- Elementary School: Reedy Creek
- Middle School: Horizon
- High School: Poinciana
- Provided by: LOKATION
- Provided through
- DMCA Notice
