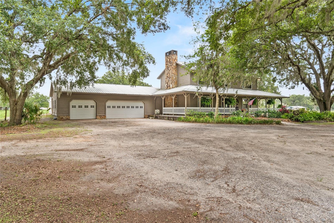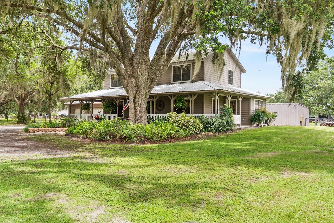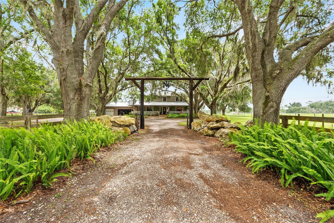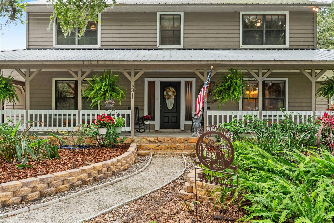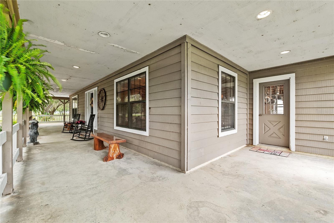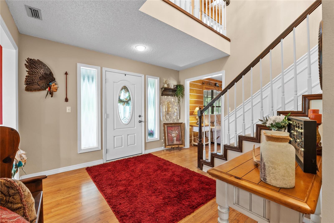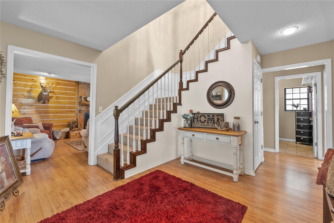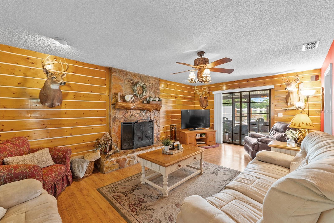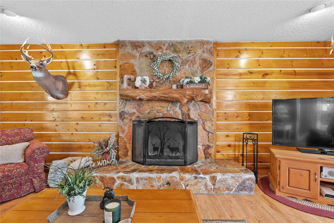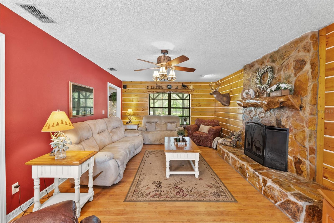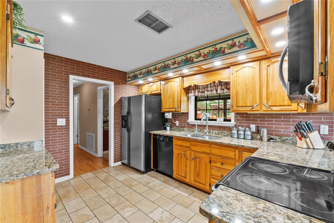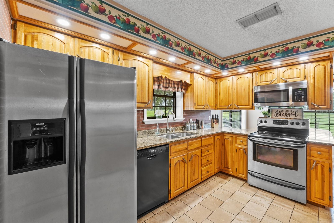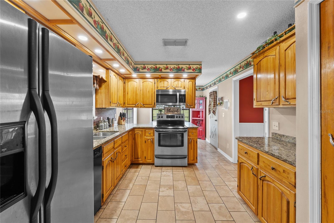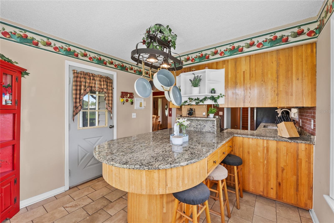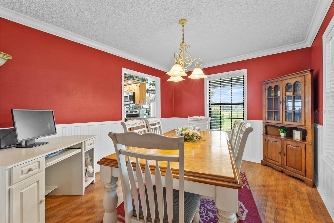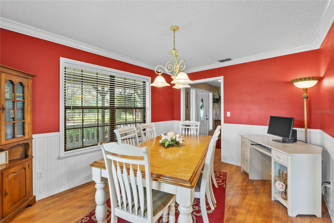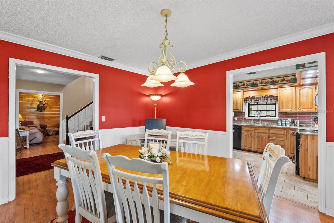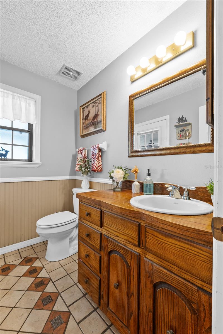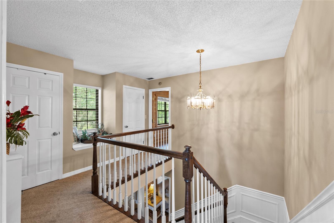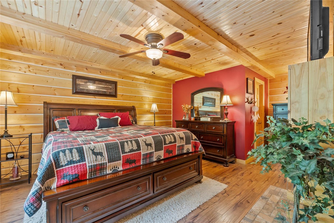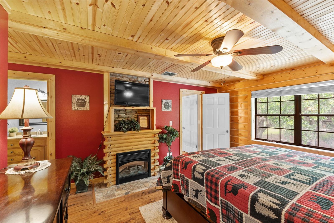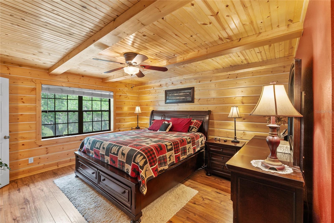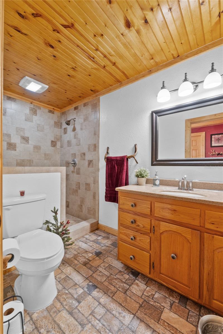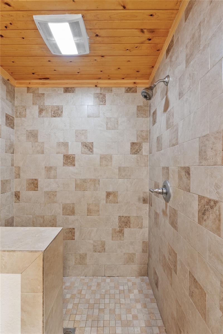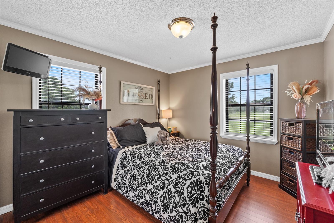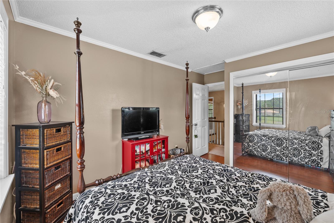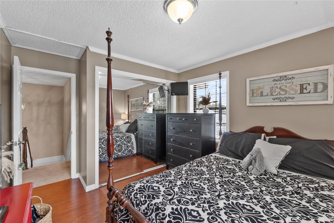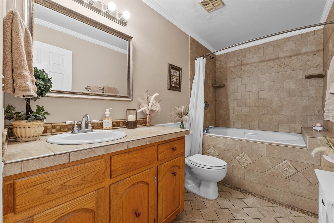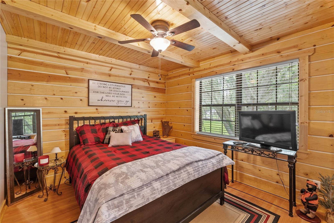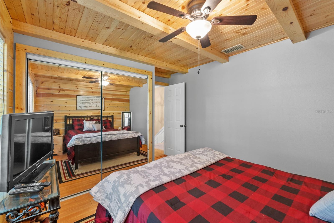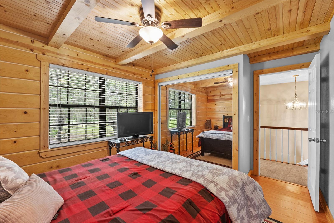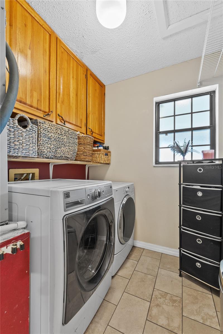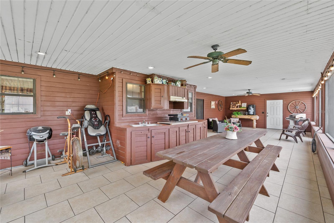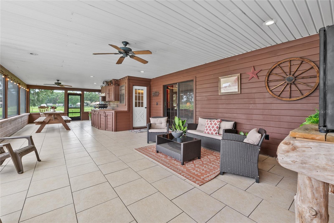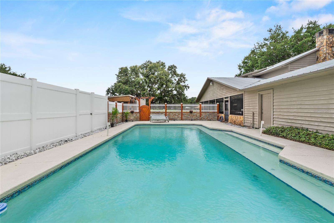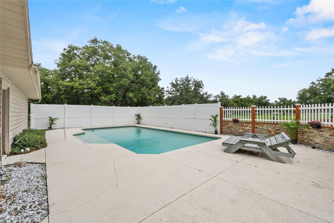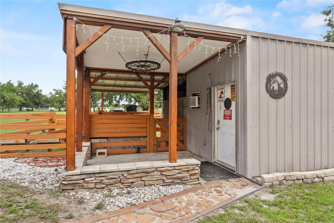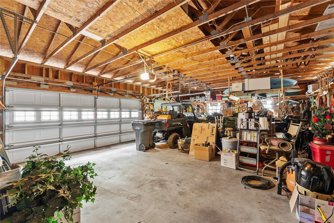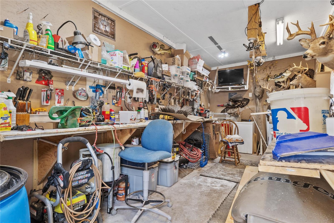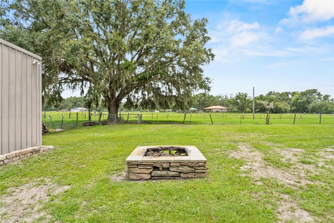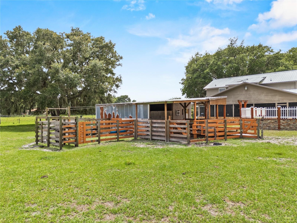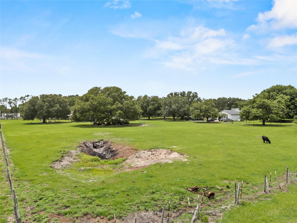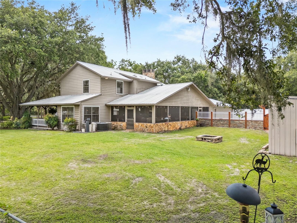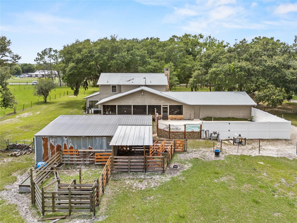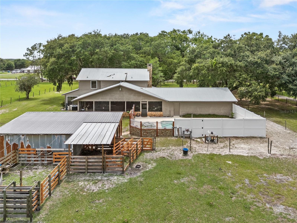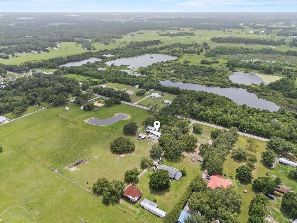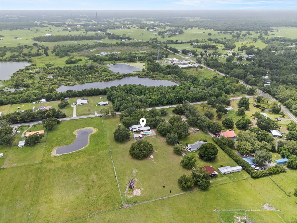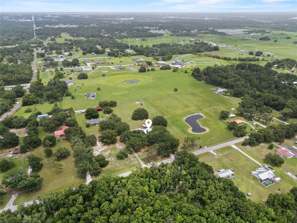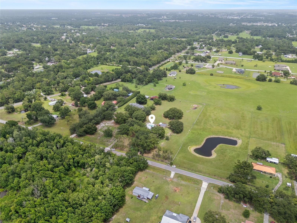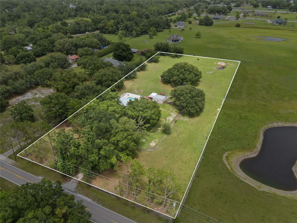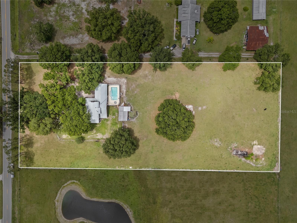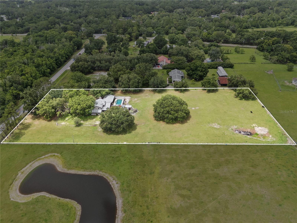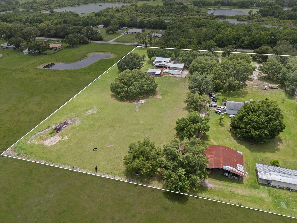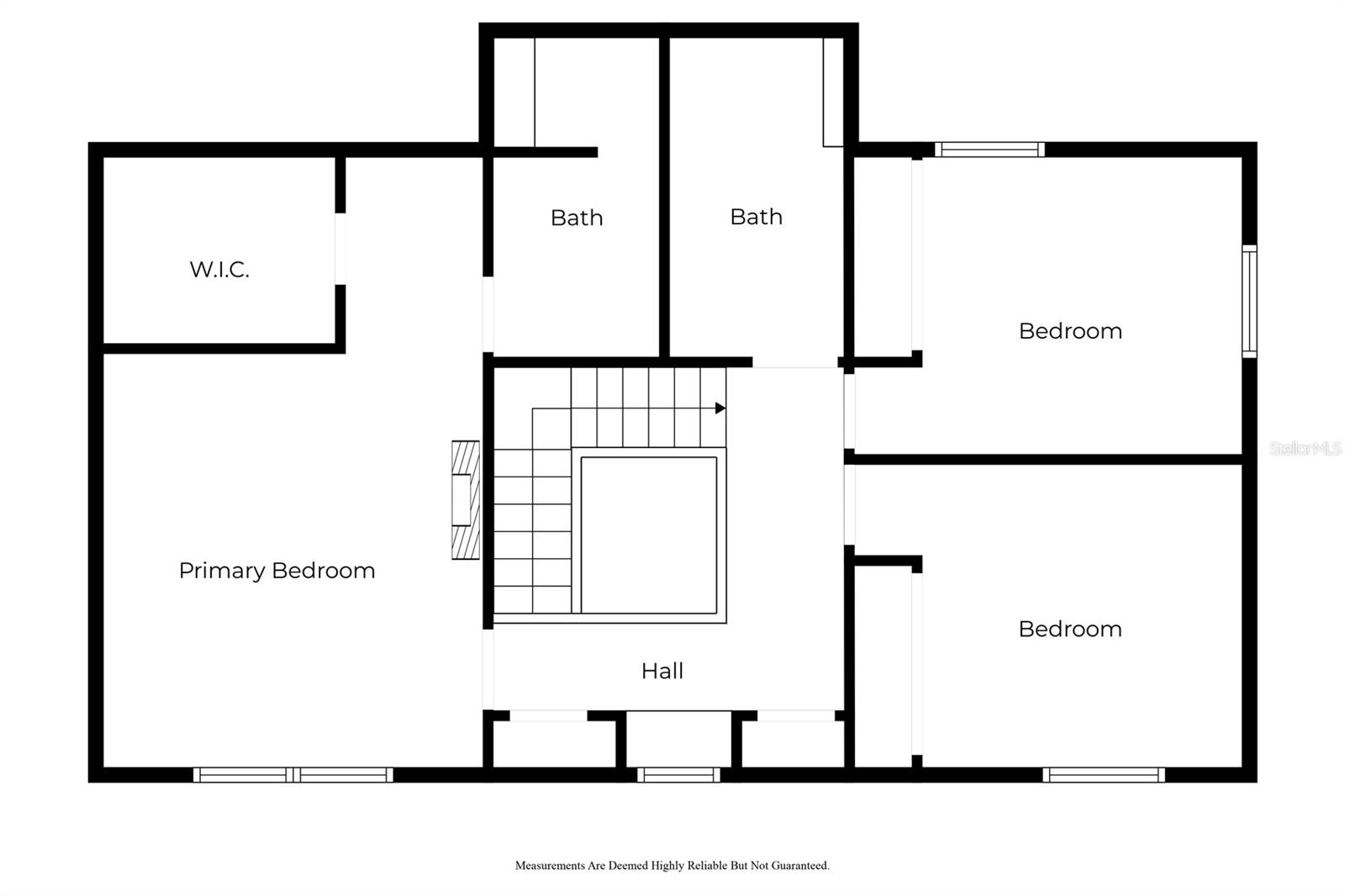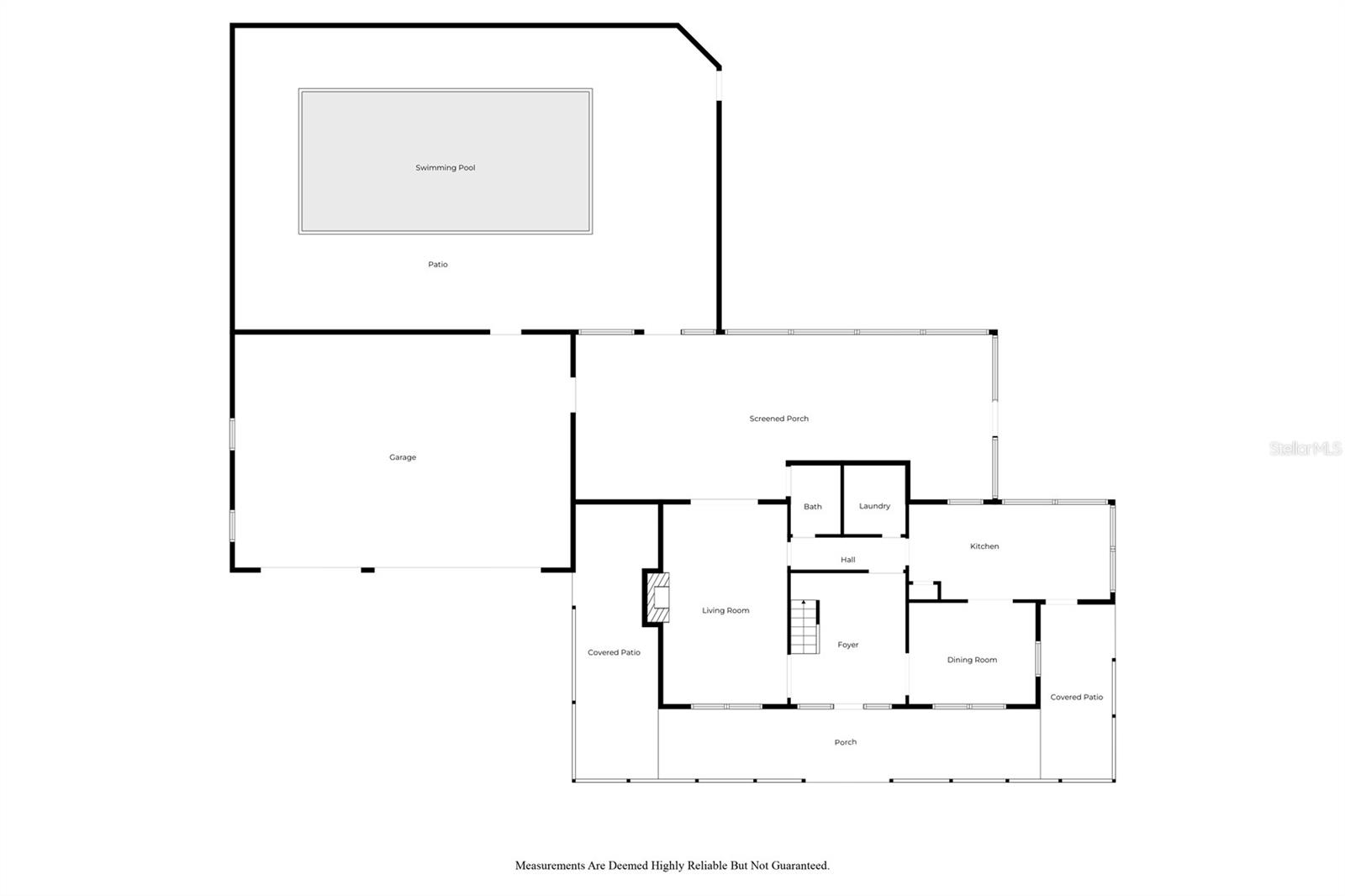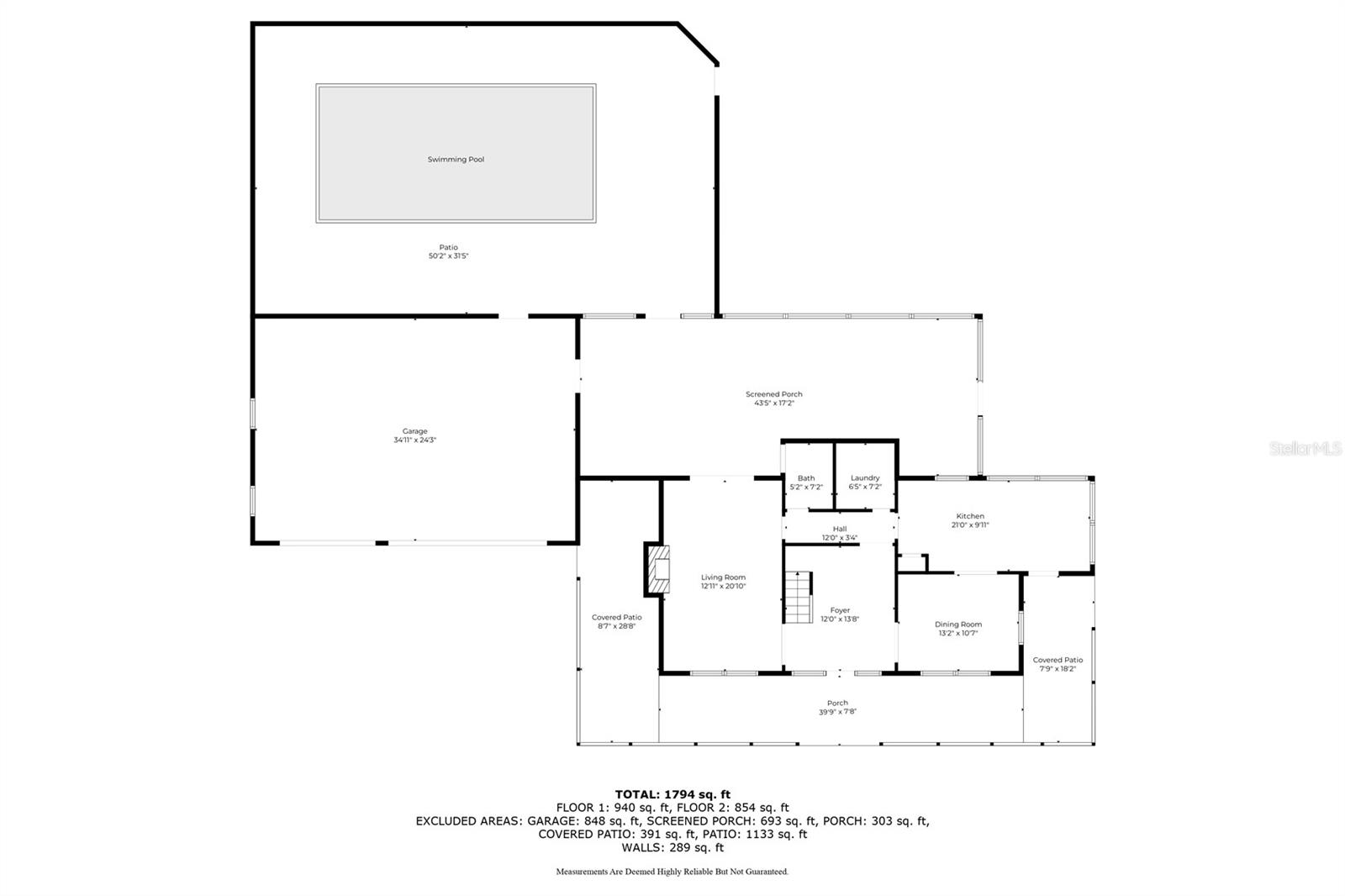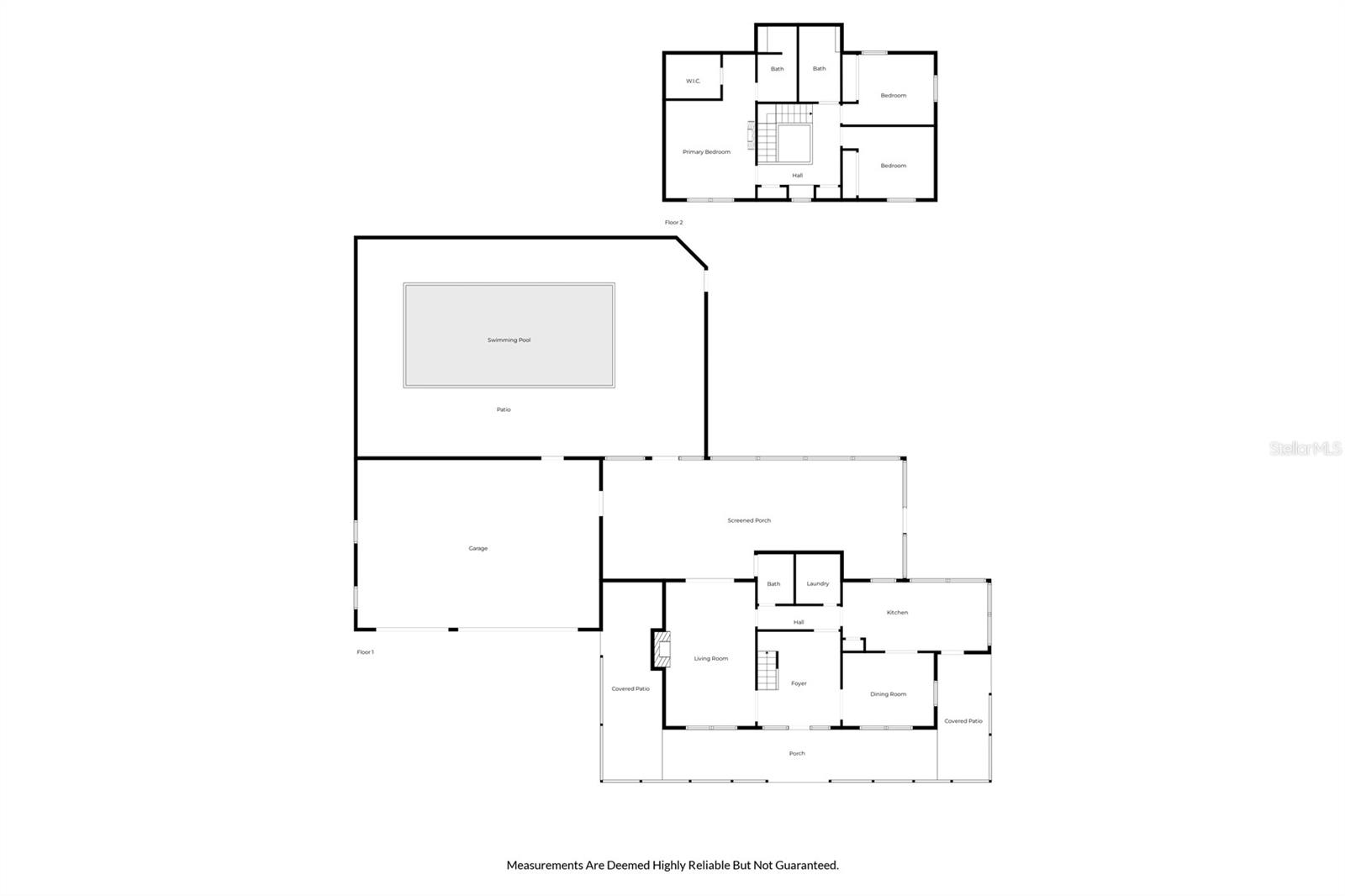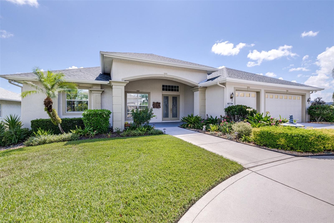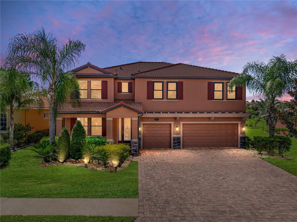2911 Walker Road, LAKELAND, FL 33810
Property Photos
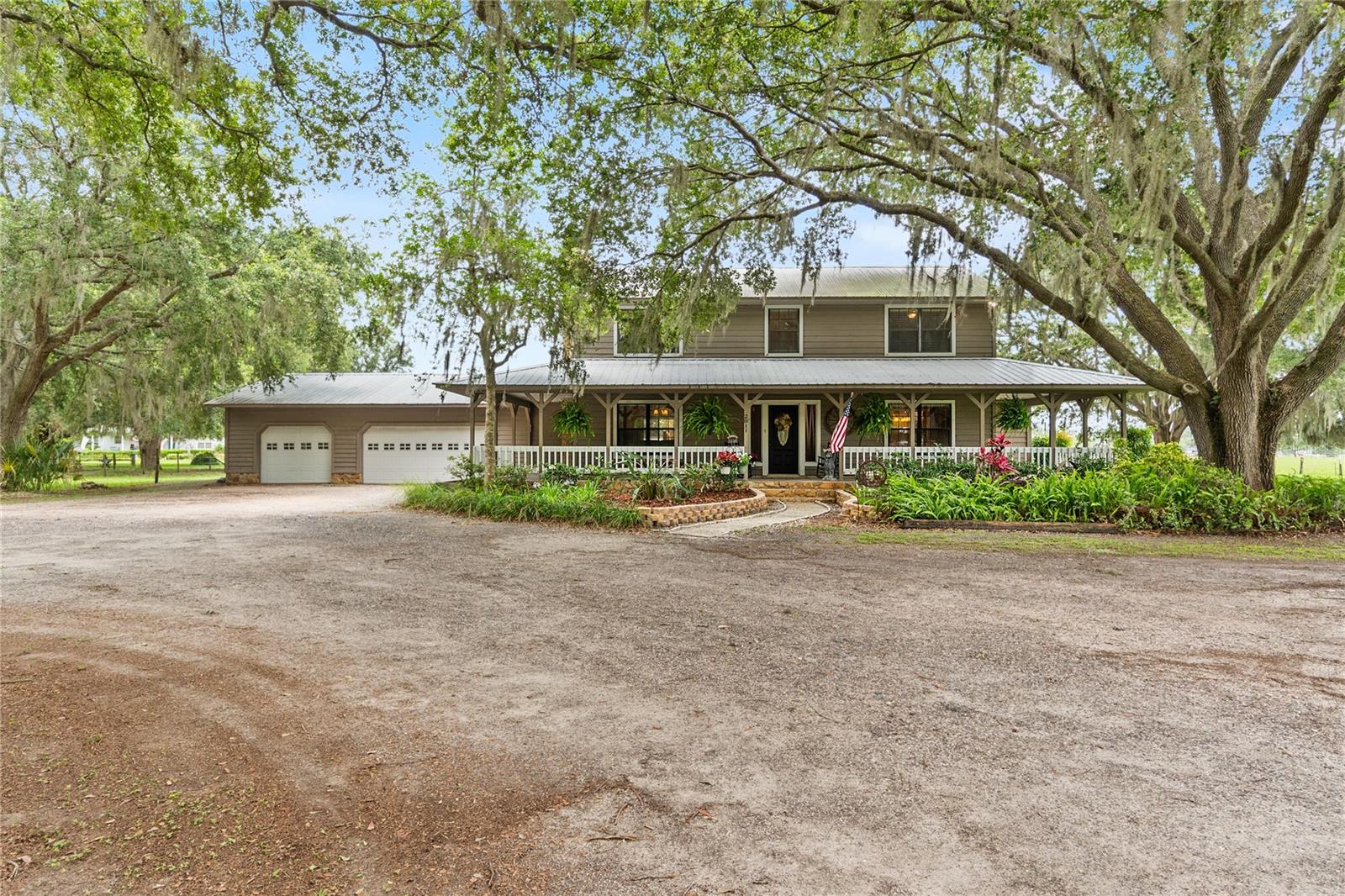
Would you like to sell your home before you purchase this one?
Priced at Only: $699,999
For more Information Call:
Address: 2911 Walker Road, LAKELAND, FL 33810
Property Location and Similar Properties
- MLS#: L4953568 ( Residential )
- Street Address: 2911 Walker Road
- Viewed: 204
- Price: $699,999
- Price sqft: $168
- Waterfront: No
- Year Built: 1987
- Bldg sqft: 4178
- Bedrooms: 3
- Total Baths: 3
- Full Baths: 2
- 1/2 Baths: 1
- Garage / Parking Spaces: 3
- Days On Market: 151
- Additional Information
- Geolocation: 28.079 / -82.0304
- County: POLK
- City: LAKELAND
- Zipcode: 33810
- Subdivision: Harrelsons Acres
- Elementary School: Lincoln Avenue Academy
- Middle School: Kathleen Middle
- High School: Kathleen High
- Provided by: KELLER WILLIAMS REALTY SMART
- Contact: Arlene Muldrew
- 863-577-1234

- DMCA Notice
-
DescriptionLooking for Southern Comfort? Nothing beats this Charming Farm Ranch Retreat on 3.875 Acres! Welcome to 2911 Walker Rd, Lakeland, FL 33810a stunning three bedroom, two bath farm ranch style home that blends country living with modern comforts. Nestled on 3.875 fully fenced acres, this property offers privacy and room to roam, while still being conveniently located near I 4, major exits, parks, and shopping. Its a true escape from the hustle and bustle of city life. Step inside to discover the warmth of cedarwood throughout and solid oak cabinets that bring both rustic charm and lasting durability. The thoughtfully designed layout includes two AC unitsone for upstairs and one for downstairsensuring year round comfort. Double pane windows add energy efficiency and a peaceful atmosphere. Relax on the inviting wrap around front porch or entertain on the spacious back porch. The property features a 43' x 18' structure with cabinets and countertops for storage, and a 28' x 32' concrete slab in the back pastureready for a workshop or small warehouse. Enjoy sunny Florida days in the sparkling pool, designed with volleyball in mind for hours of fun. Additional features include a 10' x 23' workshop, a side barn for hobbies or hay storage, and a three car garage with ample space. The home also includes a leased water softener and iron filter to improve water quality. Proudly owned by just one owner, this well maintained retreat offers the perfect blend of tranquility and convenience. Dont miss your chance to own this beautiful slice of country livingschedule your private showing today!
Payment Calculator
- Principal & Interest -
- Property Tax $
- Home Insurance $
- HOA Fees $
- Monthly -
For a Fast & FREE Mortgage Pre-Approval Apply Now
Apply Now
 Apply Now
Apply NowFeatures
Building and Construction
- Covered Spaces: 0.00
- Exterior Features: Balcony, Lighting, Sliding Doors
- Fencing: Fenced
- Flooring: Laminate
- Living Area: 2010.00
- Other Structures: Workshop
- Roof: Metal
Land Information
- Lot Features: Zoned for Horses
School Information
- High School: Kathleen High
- Middle School: Kathleen Middle
- School Elementary: Lincoln Avenue Academy
Garage and Parking
- Garage Spaces: 3.00
- Open Parking Spaces: 0.00
Eco-Communities
- Pool Features: Indoor
- Water Source: Well
Utilities
- Carport Spaces: 0.00
- Cooling: Central Air
- Heating: Central
- Sewer: Septic Tank
- Utilities: BB/HS Internet Available, Cable Available, Electricity Available
Finance and Tax Information
- Home Owners Association Fee: 0.00
- Insurance Expense: 0.00
- Net Operating Income: 0.00
- Other Expense: 0.00
- Tax Year: 2024
Other Features
- Appliances: Dishwasher, Electric Water Heater, Microwave, Range, Refrigerator
- Country: US
- Interior Features: Ceiling Fans(s), Solid Surface Counters, Walk-In Closet(s)
- Legal Description: S 264 FT OF N 660 FT OF W 20 AC M/L OF SW1/4 OF NE1/4 LESS R/W FOR WALKER RD
- Levels: Two
- Area Major: 33810 - Lakeland
- Occupant Type: Owner
- Parcel Number: 23-28-05-000000-014050
- Style: Ranch
- Views: 204
- Zoning Code: RC
Similar Properties
Nearby Subdivisions
Blackwater Acres
Bloomfield Hills Ph 01
Bloomfield Hills Ph 02
Bloomfield Hills Ph 05
Campbell Crossing Pb 175 Pgs 2
Canterbury
Cayden Reserve
Cayden Reserve Ph 2
Copper Ridge Pointe
Copper Ridge Village
Country Chase
Country Class Estates
Country Class Meadows
Country Knoll
Country Knoll Ph 02
Country Square
Country View Estates
Creeks Xing
Creeks Xing East
Donovan Trace
Fort Socrum Village
Fort Socrum Xing
Fox Branch Estates
Fox Branch North
Foxwood Lake Estates
Foxwood Lake Estates Ph 01
Futch Props
Gardner Oaks
Grand Pines East Ph 01
Green Estates
Hampton Hills South Ph 02
Hampton Hills South Phase 2
Harrelsons Acres
Harris Sub
Harrison Place
Hawks Ridge
High Pointe North
Highland Fairways Ph 01
Highland Fairways Ph 02
Highland Fairways Ph 02a
Highland Fairways Ph 03b
Highland Fairways Ph 2
Highland Fairways Ph Iia
Highland Fairways Phase 1
Highland Fairways Phase One
Highland Fairways, Phase 1
Highland Heights
Homesteadthe Ph 02
Hunntington Hills Ph I
Hunters Greene Ph 02
Hunters Greene Ph 1
Huntington Hills
Huntington Hills Ph 01
Huntington Hills Ph 02
Huntington Hills Ph 03
Huntington Ridge
Indian Ridge Add
Itchepackesassa Creek
J J Manor
Keens Grove
Knights Lndg
Lake Gibson Poultry Farms Inc
Lake James Ph 01
Lake James Ph 02
Lake James Ph 3
Lake James Ph 4
Lake James Ph Four
Linden Trace
Magnolia Ridge Ph 02
Millstone
N/a
None
Not In Hernando
Not In Subdivision
Palmore Estates Un Ii
Pinesthe
Pineville Sub
Remington Oaks
Remington Oaks Ph 01
Remington Oaks Ph 02
Ridge View Estates
Ridgemont
Rolling Oak Estates
Ross Creek
Scenic Hills
Settlers Creek North
Shady Oak Estates
Sheffield
Sheffield Sub
Shivers Acres
Silver Lakes Ph 01a
Silver Lakes Rep
Spivey Glen
Summer Oaks Phase One
Sutton Hills Estates
Terralargo
Terralargo Ph 3c
Terralargo Ph 3e
Terralargo Ph Ii
Terralargo Phase 3b
Timberlk Estates
Tropical Manor
Unincorporated
Unplatted
Wales Gardens Units 01 & 02 Re
Webster Omohundro Sub
Webster & Omohundro
Webster & Omohundro Sub
Webster And Omohundro
Willow Rdg
Willow Ridge
Winchester Estates
Winston
Winston Woods
Woodbury Ph Two Add

- Cynthia Koenig
- Tropic Shores Realty
- Mobile: 727.487.2232
- cindykoenig.realtor@gmail.com



