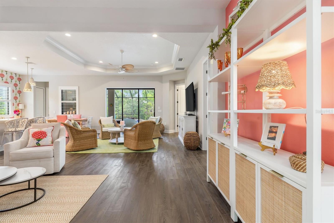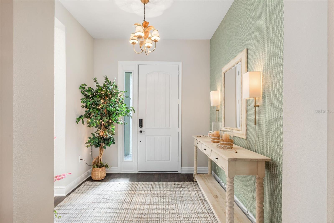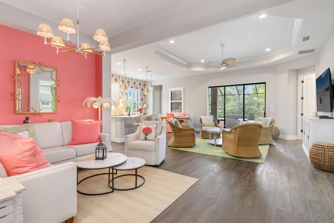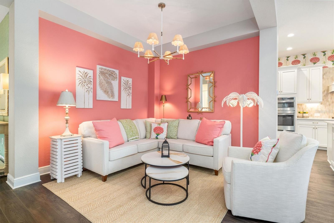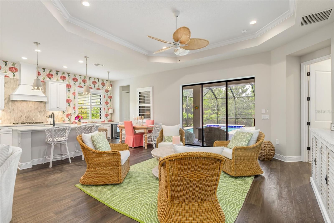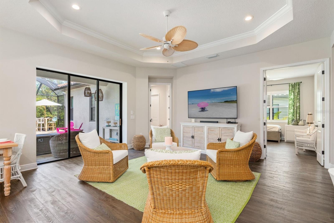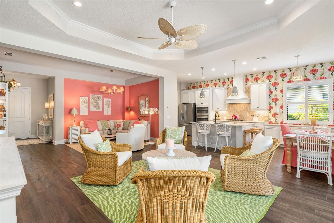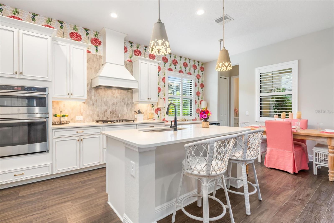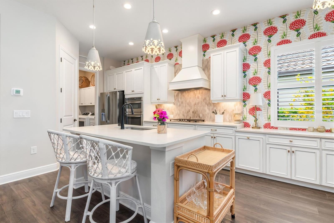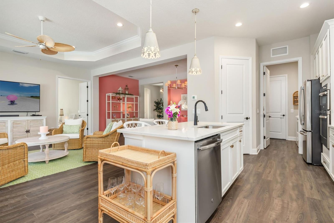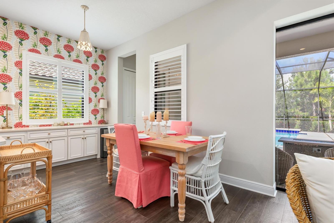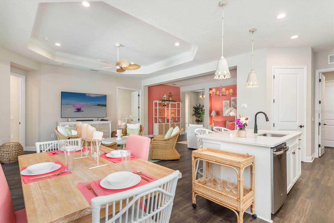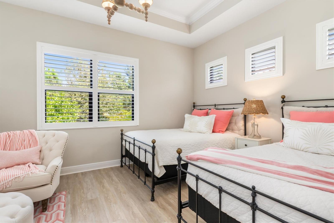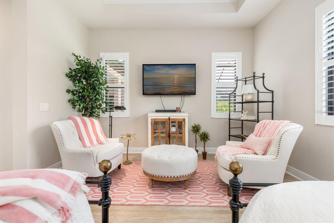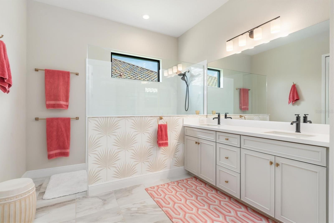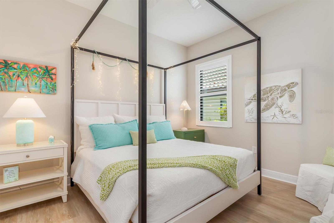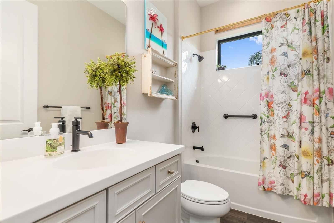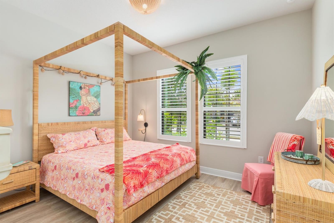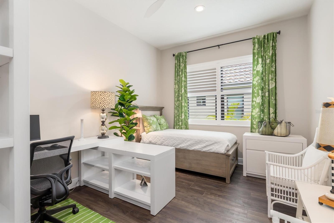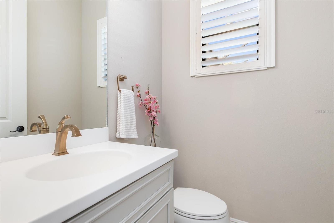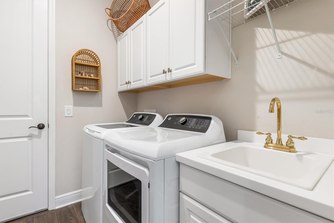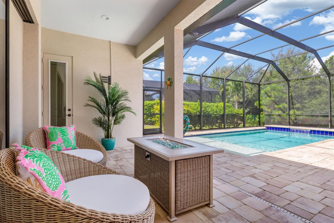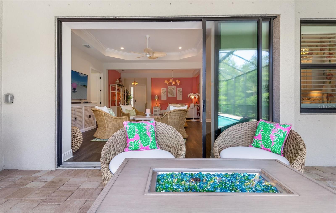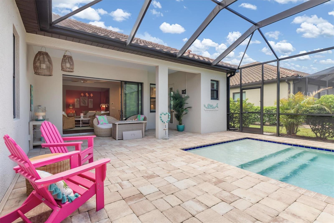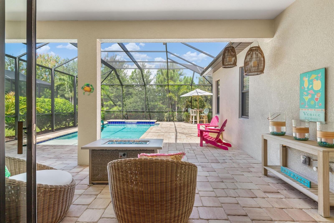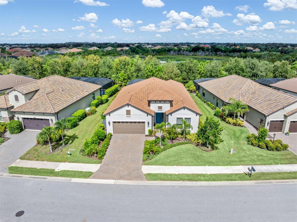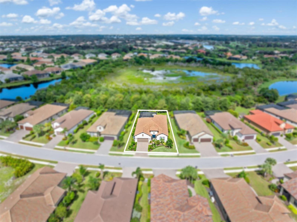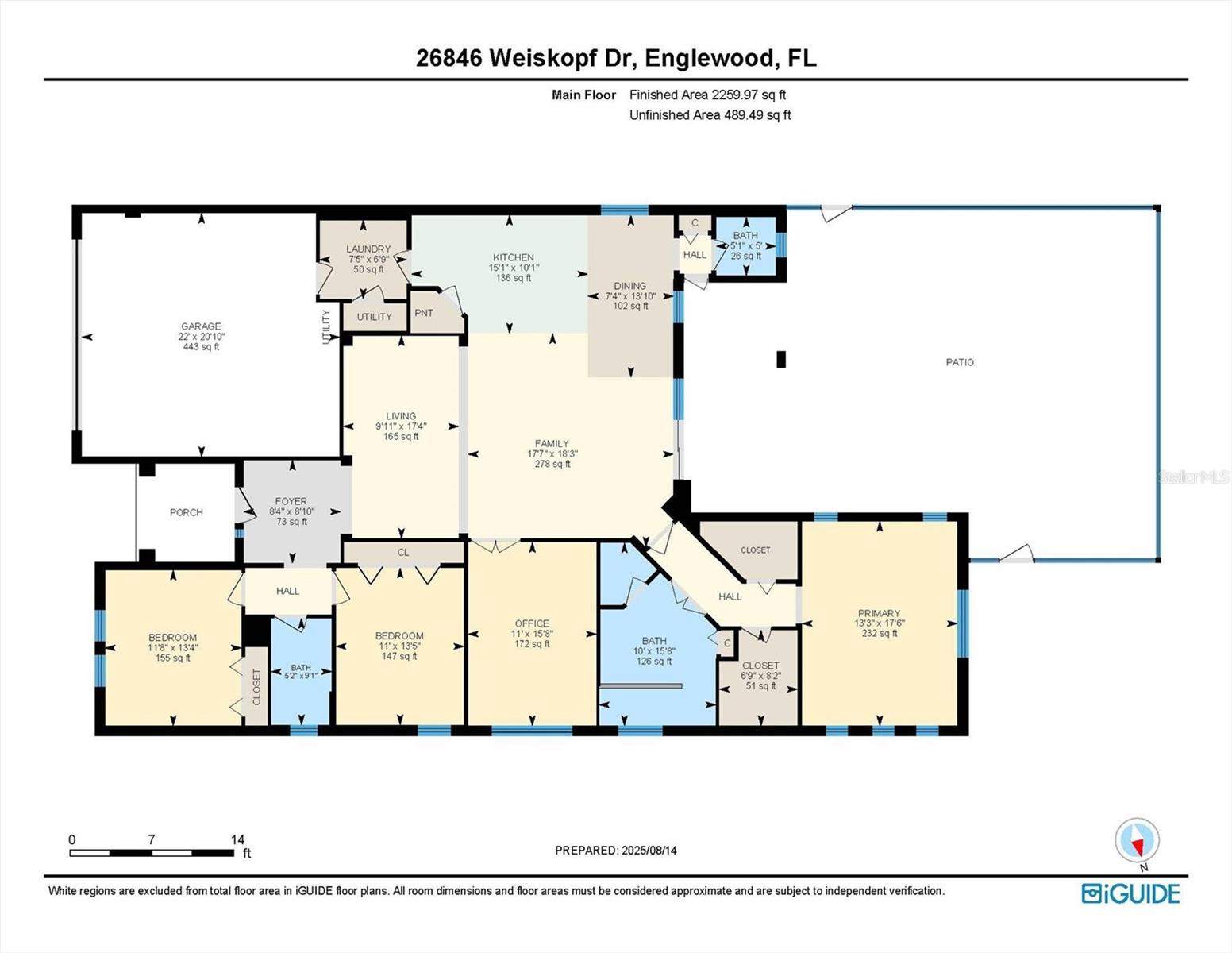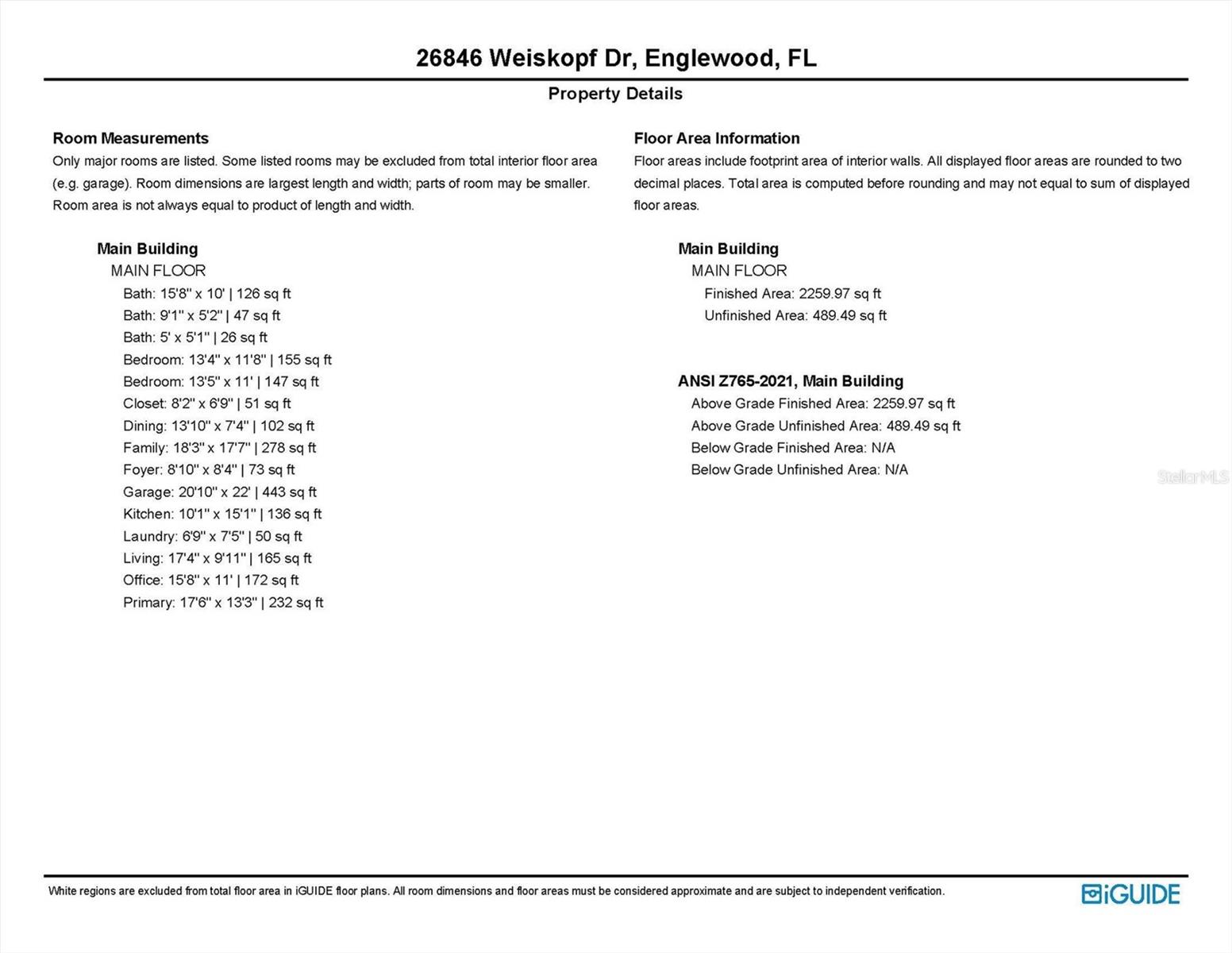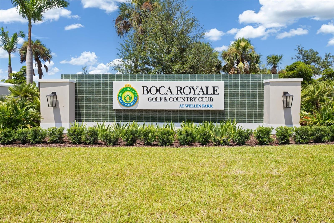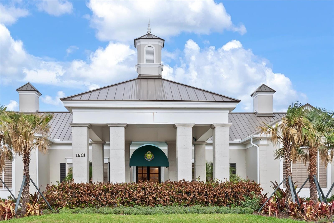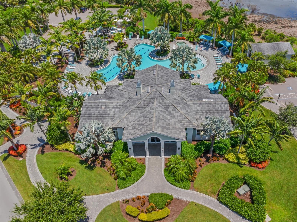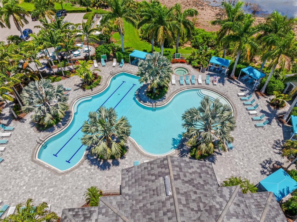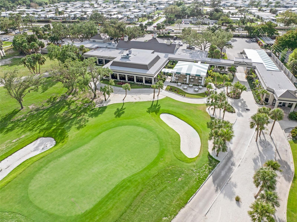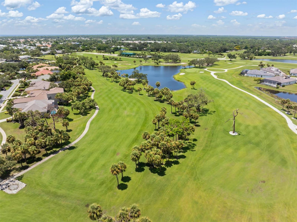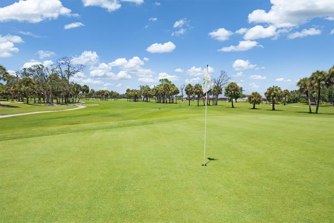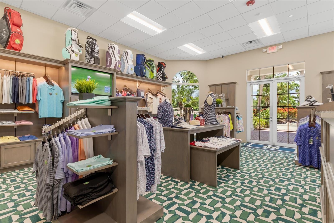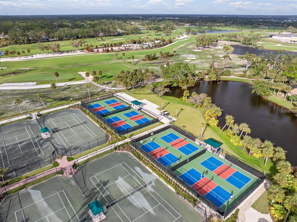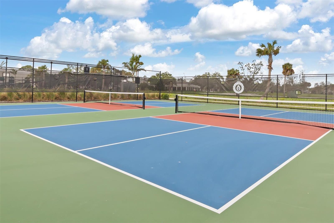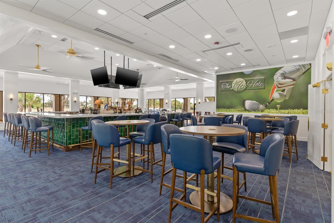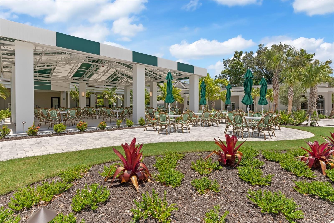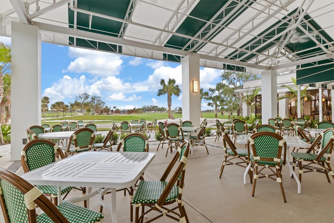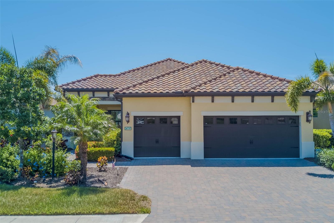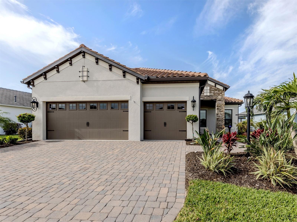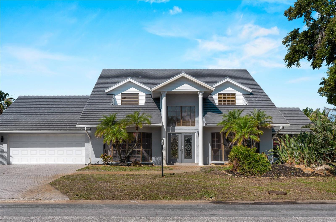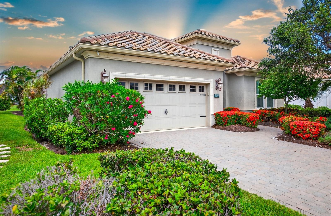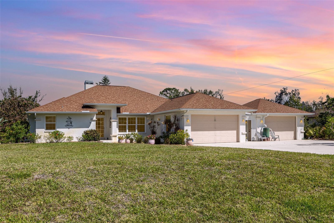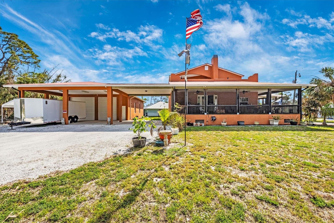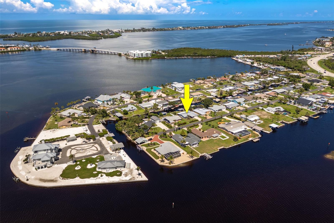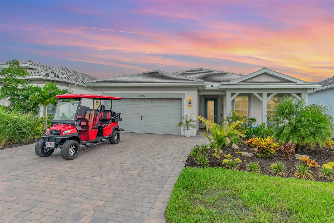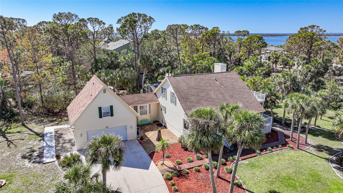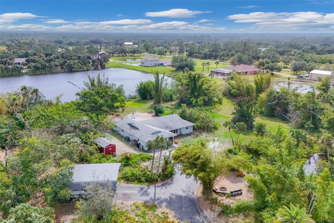26846 Weiskopf Drive, ENGLEWOOD, FL 34223
Property Photos
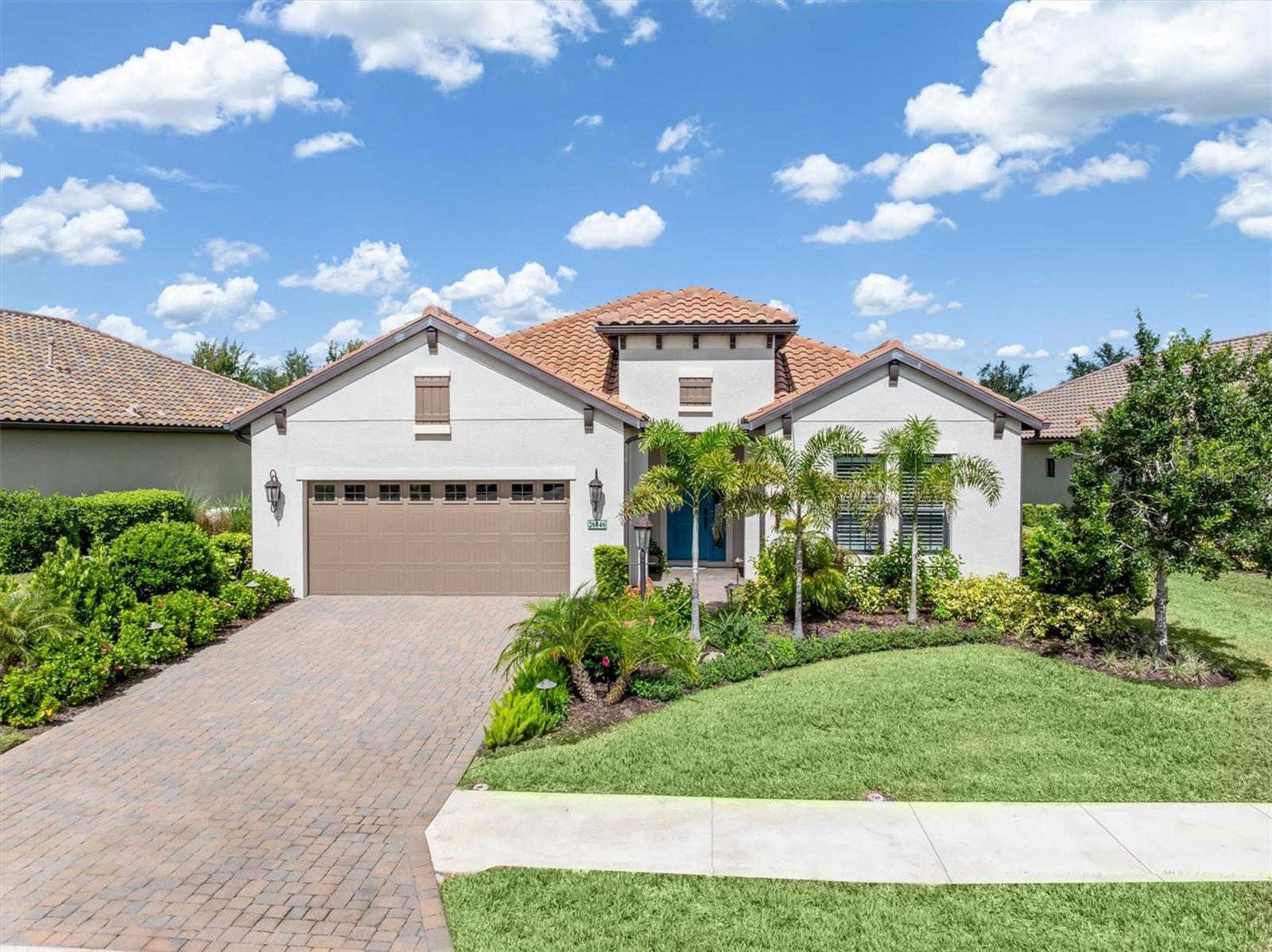
Would you like to sell your home before you purchase this one?
Priced at Only: $700,000
For more Information Call:
Address: 26846 Weiskopf Drive, ENGLEWOOD, FL 34223
Property Location and Similar Properties
- MLS#: N6140051 ( Residential )
- Street Address: 26846 Weiskopf Drive
- Viewed: 25
- Price: $700,000
- Price sqft: $237
- Waterfront: No
- Year Built: 2020
- Bldg sqft: 2953
- Bedrooms: 3
- Total Baths: 3
- Full Baths: 2
- 1/2 Baths: 1
- Days On Market: 15
- Additional Information
- Geolocation: 26.9938 / -82.3559
- County: SARASOTA
- City: ENGLEWOOD
- Zipcode: 34223
- Subdivision: Boca Royale Ph 2 Un 12
- Elementary School: Englewood
- High School: Lemon Bay
- Provided by: KELLER WILLIAMS ISLAND LIFE REAL ESTATE

- DMCA Notice
-
DescriptionBeautiful Endless Summer 3 model in the sought after Boca Royale Golf & Country Clubmove in ready and thoughtfully upgraded in 2024. This stunning 3 bedroom, 2.5 bath home with a den and private pool blends comfort, style, and functionality in a layout perfect for everyday living and entertaining. Step inside to enjoy luxury vinyl plank flooring throughout, elegant plantation shutters, and a freshly painted interior accented with designer wallpaper. Updated light fixtures complement the homes 8' doors, 10' ceilings, and coffered ceilings in the great room and primary bedroom. The kitchen features an upgraded double oven/microwave, a gas cooktop with chefs hood, extended buffet cabinetry, 42" upper cabinets, quartz countertops, and a built in wine refrigerator, all designed to blend style with practicality. Pocket sliding glass doors open to a rescreened pool enclosure overlooking the preserve. The pool has new LED multi color lighting and a sundeck, while the lanai includes professional landscaping with accent lighting, an exterior TV mount, and pre plumbing for a future outdoor kitchen with gas, hot, and cold water stubs. Additional updates include a water softener system, new garbage disposal, updated bath and laundry faucets, foam block insulation for efficiency and sound control, and a painted garage floor. A separate pool bath adds convenience, and the preserve backdrop ensures both privacy and tranquility. The laundry room also offers storage and a utility sink. Boca Royale Golf & Country Club is a gated, 1,000 acre community surrounded by mature oaks, lakes, and nature preserves. The community recently completed a major renovation of its 18 hole, par 71 championship golf course, redesigned by architect Gordy Lewis with new tee boxes, reshaped bunkers, and world class Seashore Paspalum turf. Practice facilities include a driving range, putting and chipping greens, and a full service Pro Shop. Sports enthusiasts will also enjoy six Har Tru clay tennis courts, eight lighted pickleball courts, and a state of the art fitness center. The resort style pool and spa provide the perfect retreat, while the Georgian style clubhouse offers both casual and fine dining with the Fairway Dining Room, the 19th Hole Bar & Grill, and an outdoor pavilion. A robust social calendar includes wine dinners, trivia nights, theme events, and hobby clubs. The community also offers walking and biking trails, bocce and croquet lawns, and a dog park. Located just minutes from the white sandy beaches of Manasota Key, close to Venice Islands boutiques and restaurants, and convenient to Wellen Parks dining, shopping, and entertainment district, this home is perfectly positioned. Outdoor enthusiasts will appreciate nearby marinas, boat ramps, kayak launches, and parks, while medical facilities and everyday conveniences are just a short drive away. Skip the wait for new construction and the years long delay for full amenitiesthis home is ready now and offers upgrades that cannot be duplicated at this value. Schedule your private showing today and experience the Boca Royale lifestyle.
Payment Calculator
- Principal & Interest -
- Property Tax $
- Home Insurance $
- HOA Fees $
- Monthly -
For a Fast & FREE Mortgage Pre-Approval Apply Now
Apply Now
 Apply Now
Apply NowFeatures
Building and Construction
- Covered Spaces: 0.00
- Exterior Features: Hurricane Shutters, Lighting, Private Mailbox, Rain Gutters, Shade Shutter(s), Sidewalk, Sliding Doors
- Flooring: Luxury Vinyl, Tile
- Living Area: 2236.00
- Roof: Tile
Land Information
- Lot Features: Landscaped, Near Golf Course, Private, Sidewalk, Paved
School Information
- High School: Lemon Bay High
- School Elementary: Englewood Elementary
Garage and Parking
- Garage Spaces: 2.00
- Open Parking Spaces: 0.00
- Parking Features: Driveway, Garage Door Opener, Golf Cart Parking
Eco-Communities
- Pool Features: Child Safety Fence, Gunite, In Ground, Lighting, Outside Bath Access, Screen Enclosure, Tile
- Water Source: Canal/Lake For Irrigation, Public
Utilities
- Carport Spaces: 0.00
- Cooling: Central Air
- Heating: Central
- Pets Allowed: Cats OK, Dogs OK, Number Limit, Yes
- Sewer: Public Sewer
- Utilities: Cable Connected, Electricity Connected, Natural Gas Connected, Phone Available, Public, Sewer Connected, Sprinkler Recycled, Underground Utilities, Water Connected
Amenities
- Association Amenities: Basketball Court, Clubhouse, Fitness Center, Gated, Golf Course, Maintenance, Optional Additional Fees, Park, Pickleball Court(s), Pool, Racquetball, Recreation Facilities, Security, Spa/Hot Tub, Tennis Court(s)
Finance and Tax Information
- Home Owners Association Fee Includes: Guard - 24 Hour, Common Area Taxes, Pool, Escrow Reserves Fund, Maintenance Grounds, Management, Private Road, Recreational Facilities, Security
- Home Owners Association Fee: 1774.59
- Insurance Expense: 0.00
- Net Operating Income: 0.00
- Other Expense: 0.00
- Tax Year: 2024
Other Features
- Appliances: Built-In Oven, Cooktop, Dishwasher, Disposal, Dryer, Exhaust Fan, Gas Water Heater, Microwave, Range, Range Hood, Refrigerator, Washer, Water Softener, Wine Refrigerator
- Association Name: Castle Group/Marie Sargeant
- Association Phone: 941-460-8020
- Country: US
- Interior Features: Built-in Features, Ceiling Fans(s), Coffered Ceiling(s), Eat-in Kitchen, High Ceilings, Kitchen/Family Room Combo, Open Floorplan, Stone Counters, Thermostat, Walk-In Closet(s), Window Treatments
- Legal Description: LOT 229, BOCA ROYALE UNIT 12 PHASE 2, PB 50 PG 18
- Levels: One
- Area Major: 34223 - Englewood
- Occupant Type: Owner
- Parcel Number: 0484080008
- Possession: Close Of Escrow
- Views: 25
- Zoning Code: RSF1
Similar Properties
Nearby Subdivisions
0000
1309 Resteiner Heights
1309 - Resteiner Heights
3470 - Beachwalk By Manasota K
3539 Shores At Stillwater Pha
3539 - Shores At Stillwater Ph
Acreage
Alameda Isles
Allenwood
Alston Haste
Anderson Acres
Arlington Cove
Artist Acres
Artists Enclave
Bay View Manor
Bay Vista Blvd
Bay Vista Blvd Add 03
Bayview Gardens
Beachwalk By Manasota Key
Beachwalk By Manasota Key Ph
Beachwalk By Manasota Key Ph 1
Blue Dolphin Estates
Boca Royale
Boca Royale Englewood Golf Vi
Boca Royale Ph 1
Boca Royale Ph 2 Un 12
Boca Royale Ph 2 Un 14
Boca Royale Un 12 Ph 2
Boca Royale Un 13
Boca Royale Un 16
Breezewood
Brook To Bay
Brucewood Bayou
Caroll Wood Estates
Chadwicks Re
Clintwood Acres
Creek Lane Sub
Dalelake Estates
Deer Creek Cove
Deer Creek Estates
East Englewood
Englewood Farm Acres
Englewood Gardens
Englewood Homeacres 1st Add
Englewood Homeacres Lemon Bay
Englewood Isles
Englewood Isles Sub
Englewood Isles Sub Unit 1
Englewood Isles Sub Unit 5
Englewood Of
Englewood Park Amd Of
Englewood Pines
Englewood Shores
Englewood Sub Of Grove Lt 90
Englewood View
Englewwod View
Foxwood
Gulf Coast Groves Sub
Gulf Coast Park
H A Ainger
Harter Sub
Heasley Thomas E Sub
Heritage Creek
Horton Estates The
Keyway Place
Lake Holley Sub
Lakes At Park Forest
Lakeview Terrace
Lammps 1st Add
Lamps Add 01
Lasbury Pineacres Englewood
Lemon Bay Estates
Lemon Bay Haven
Lemon Bay Park
Longlake Estates
Manasota Gardens
Manasota Land & Timber Co
Manor Haven
Marian Isles 7498
N Englewood Rep
Not Applicable
Oak Forest Ph 2
Oak Grove
Overbrook Gardens
Oxford Manor
Oxford Manor 3rd Add
Palm Grove In Englewood
Park Forest
Park Forest Ph 1
Park Forest Ph 4
Park Forest Ph 5
Park Forest Ph 6a
Paulsen Place
Pelican Shores
Piccadilly Ests
Pine Lake Dev
Pine Manor
Pineland Sub
Point Of Pines
Point Pines
Polynesian Village
Port Charlotte Plaza Sec 07
Prospect Park Sub Of Blk 15
Prospect Park Sub Of Blk 5
Punta Nova
Riverside
Rock Creek Park
Rock Creek Park 2nd Add
Rock Creek Park 3rd Add
S J Chadwicks
Smithfield Sub
Stanley Lampp Sub First Add
Stillwater
Tangerine Woods
The S 88.6 Ft To The N 974.6 F
Tyler Darlings 1st Add
Tyler & Darlings 1st Add

- Cynthia Koenig
- Tropic Shores Realty
- Mobile: 727.487.2232
- cindykoenig.realtor@gmail.com



