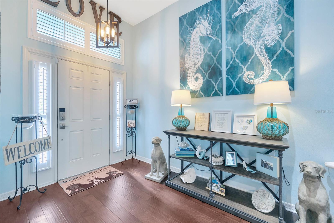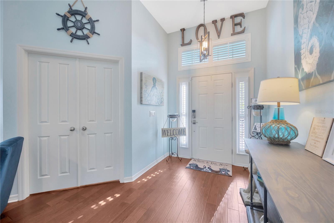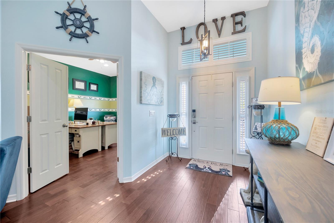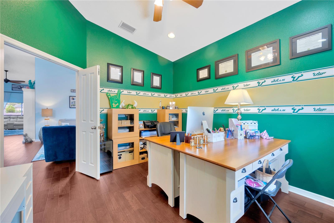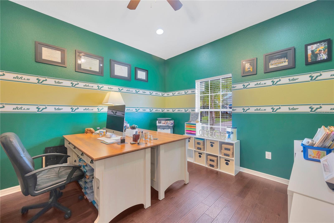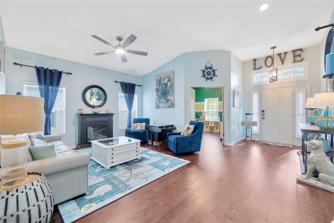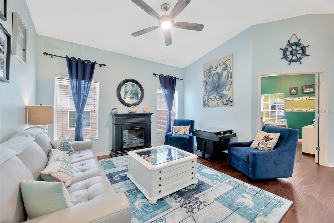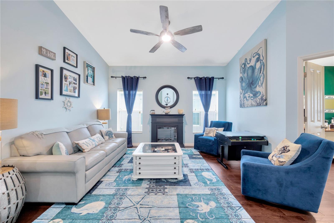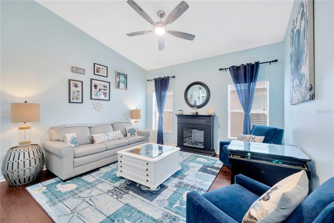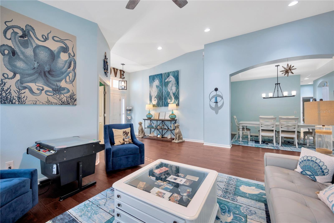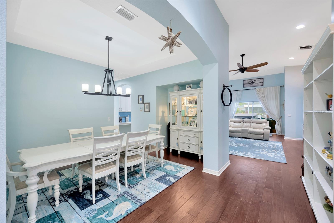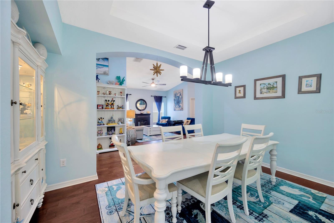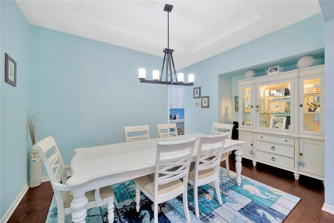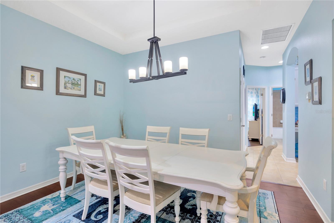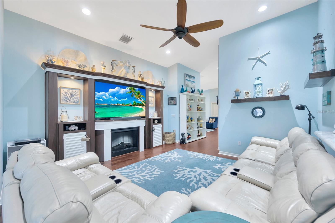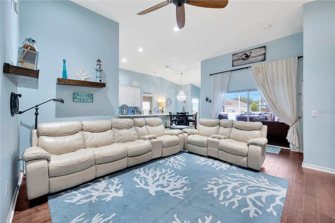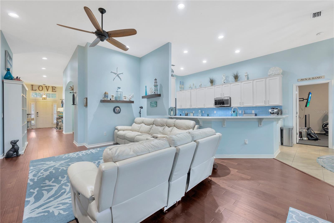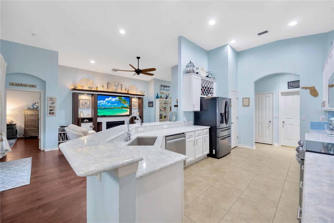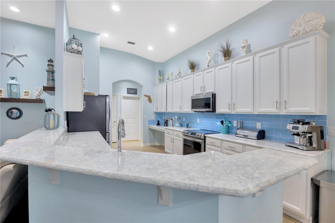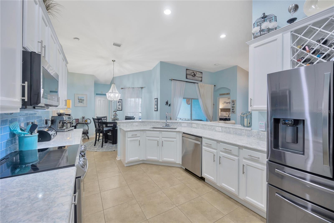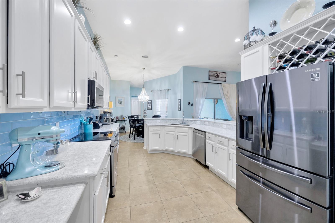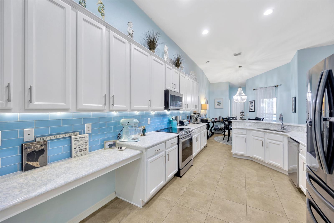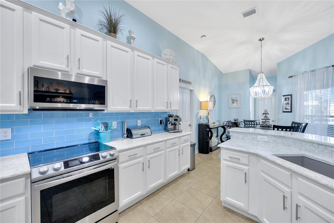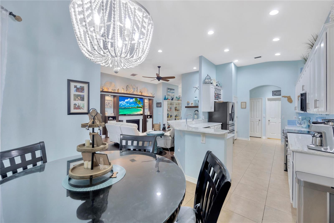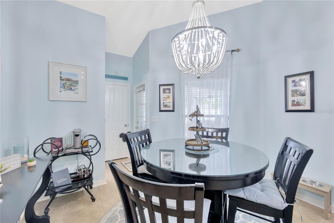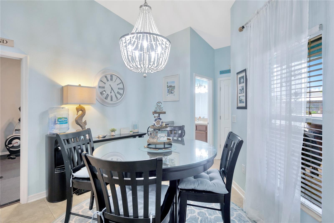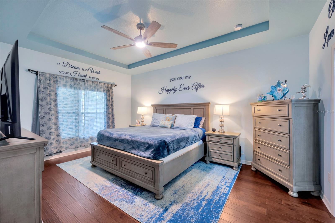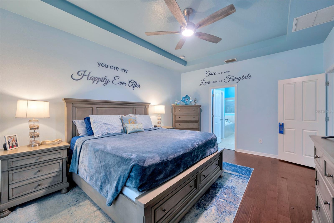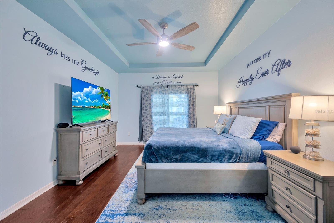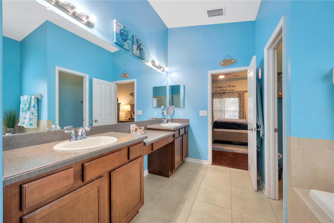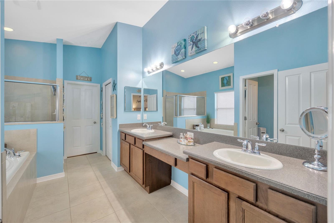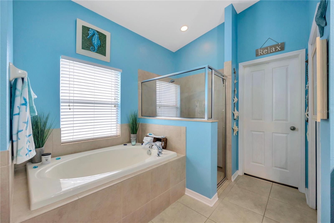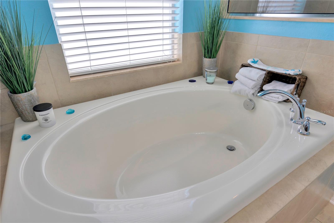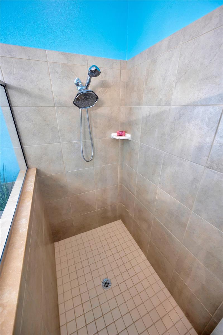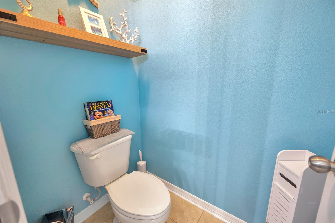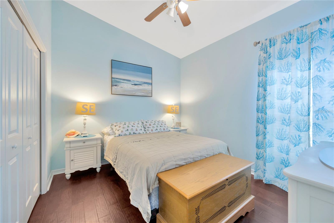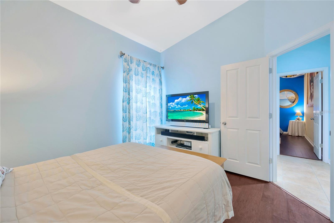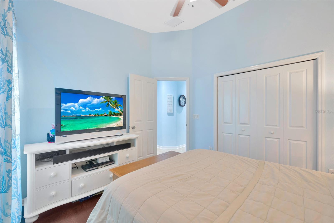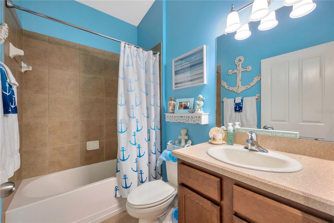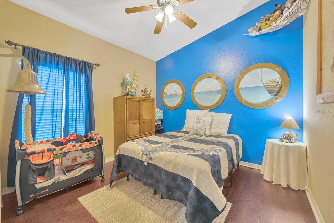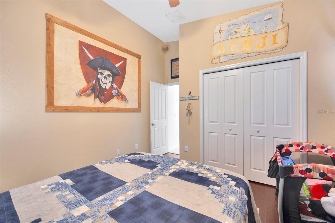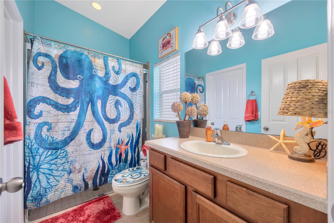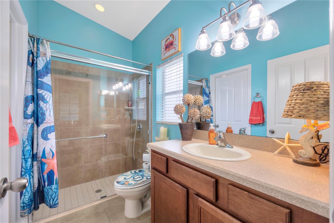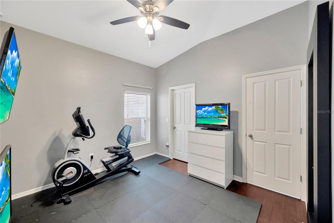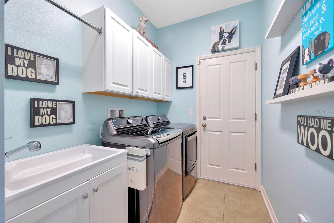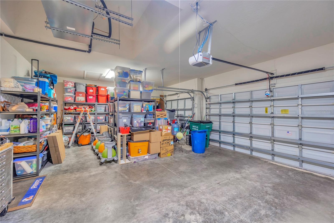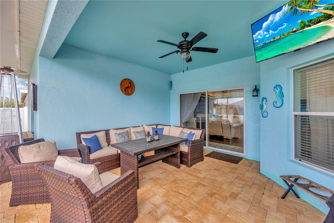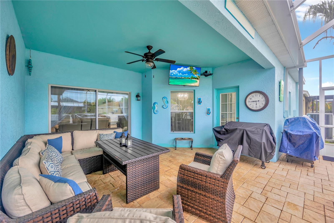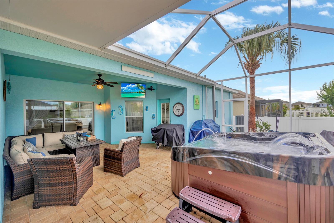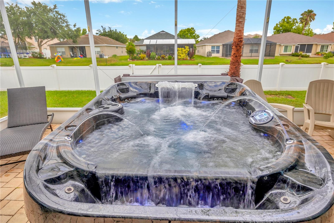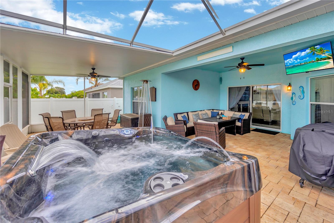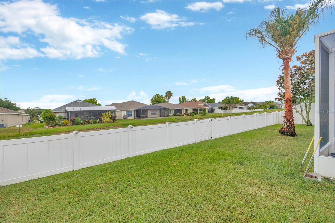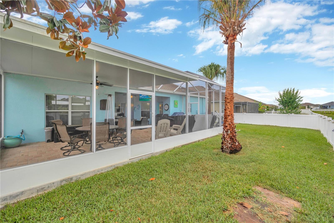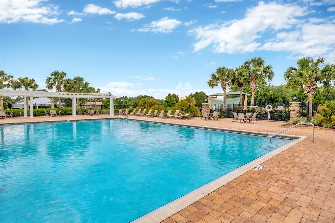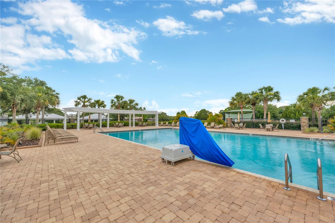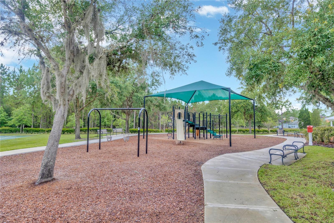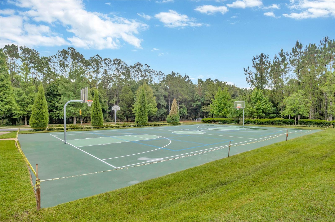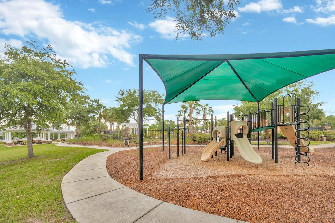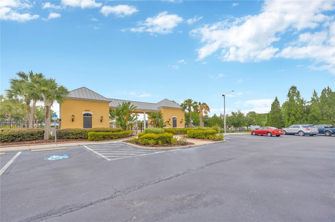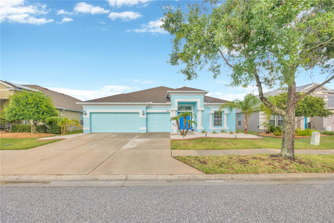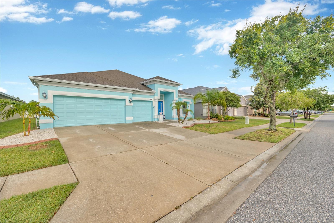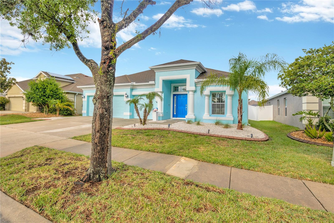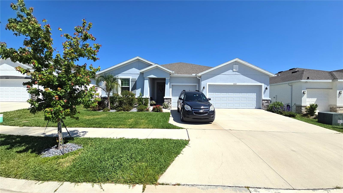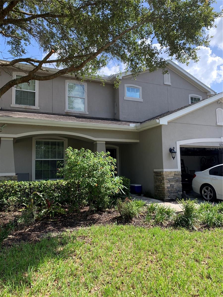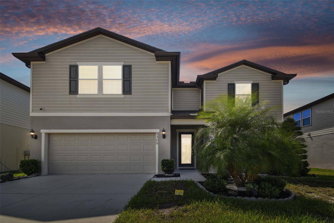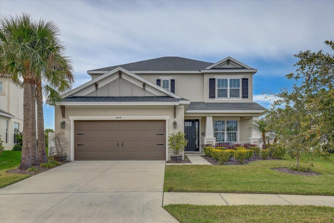6843 Boulder Run Loop, WESLEY CHAPEL, FL 33545
Property Photos
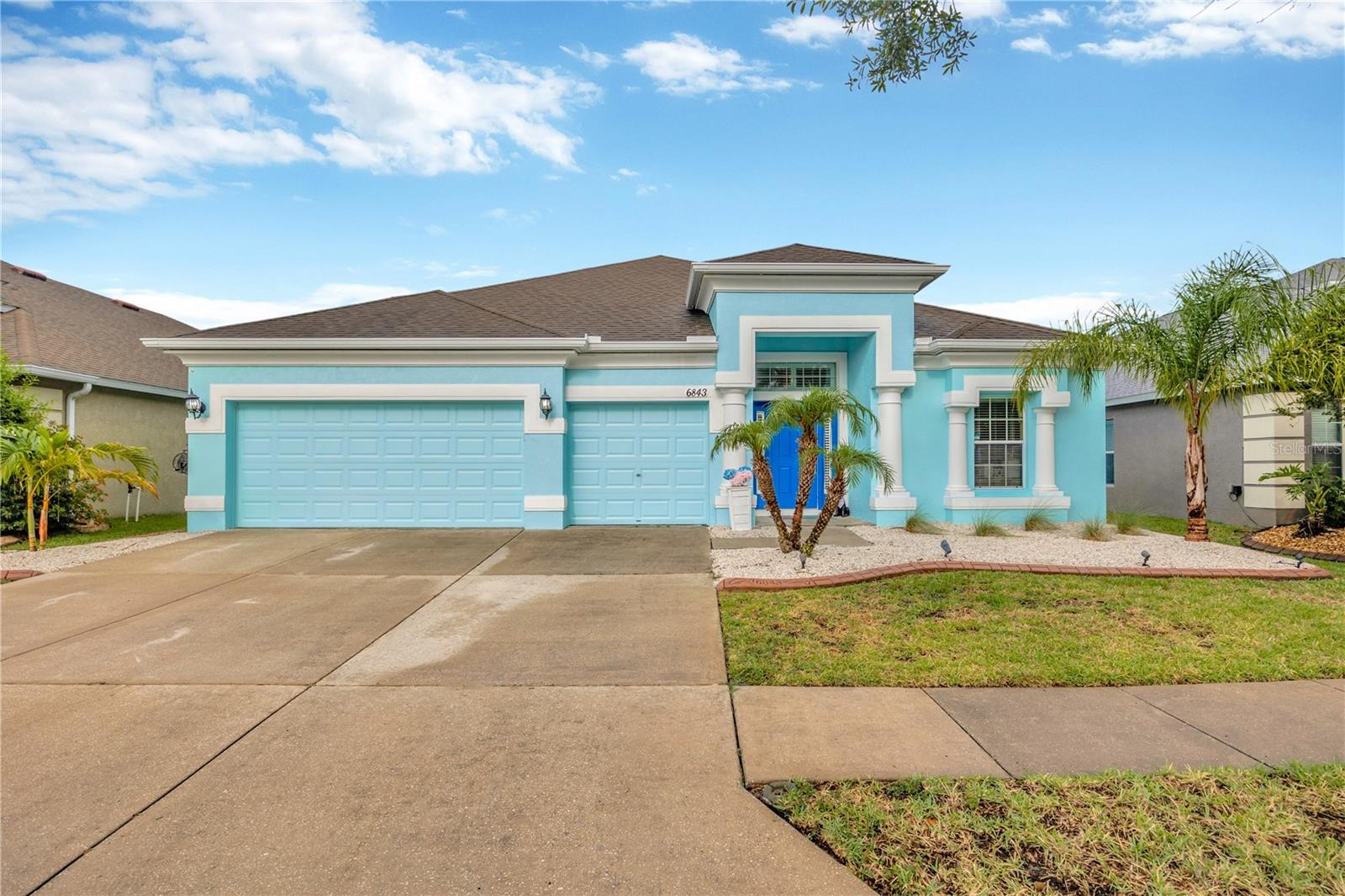
Would you like to sell your home before you purchase this one?
Priced at Only: $495,000
For more Information Call:
Address: 6843 Boulder Run Loop, WESLEY CHAPEL, FL 33545
Property Location and Similar Properties
- MLS#: T3538016 ( Residential )
- Street Address: 6843 Boulder Run Loop
- Viewed: 73
- Price: $495,000
- Price sqft: $143
- Waterfront: Yes
- Wateraccess: Yes
- Waterfront Type: Pond
- Year Built: 2010
- Bldg sqft: 3470
- Bedrooms: 4
- Total Baths: 3
- Full Baths: 3
- Garage / Parking Spaces: 3
- Days On Market: 331
- Additional Information
- Geolocation: 28.2579 / -82.252
- County: PASCO
- City: WESLEY CHAPEL
- Zipcode: 33545
- Subdivision: Oak Crk Ac Ph 02
- Elementary School: New River Elementary
- Middle School: Raymond B Stewart Middle PO
- High School: Zephryhills High School PO
- Provided by: FUTURE HOME REALTY INC
- Contact: Richard Mastykarz, PA
- 813-855-4982

- DMCA Notice
-
DescriptionPrice improvement & freshly painted exterior!!! New roof installed apr 2025! Pond views! Wonderfully functional open floor plan! Loaded w/ updates & upgrades! Experience the pride of home ownership in this extremely well maintained award winning devonshire model built by inland in 2010 that is located in the highly desirable & established oak creek community. Inland designed the floor plan of this home to be fully functional in all aspects: 4 bedrooms + study/den (which can be easily converted into a 5th bedroom); over 2600 sq ft of living & entertaining space; 3 way split location of the primary suite, secondary bedrooms & den/office which provides privacy for everyone; open floor plan for the kitchen & family room combo; formal living room & dining room combo; 3 full baths primary suite bath, 2nd bath shared by the 2nd & 3rd bedrooms & convenient 3rd bath w/ easy access from the patio or for use as a guest bath for the 4th bedroom (which becomes a junior suite area); & large 3 car garage w/ ample parking space in the driveway. Updated spacious kitchen consists of 42" cabinets that have been resurfaced w/ added hardware, cambria quartz countertops, single basin undermount silgranit gray sink, motion sensor faucet, custom blue subway tile backsplash, gigantic counter height breakfast bar, eat in dinette area & samsung stainless steel appliances (dishwasher & air fryer oven/range both have wifi capabilities). Large double sliding glass doors off the family room open to an extended covered & screened in lanai patio w/ private & tranquil pond views from either the seating areas or the included coastal spas cascade infinity hot tub! Huge primary suite w/ large walk in closet that has been customized by closets by design, vanity w/ dual sinks & make up vanity area, separate shower & garden tub & private water closet. Study/den is located at the front of the home & features french doors. Additional elegant design features & upgrades include engineered hardwood flooring throughout the home, 12' high ceilings, recessed lighting, ceiling fans, water softener & inside laundry room w/ wash sink & additional cabinets for storage. Roof (2025) | a/c (2022 & serviced regularly) | hot water heater (2023) | coastal spas cascade infinity hot tub (2019 & new hot tub panel in 2024) | gutters by leaf filter (2024 w/ lifetime warranty) | new landscaping in the front yard & curbing re sealed (2024) | replaced garage door springs & installed wifi capable garage door opener (2021) | built in entertainment center (2020) | extended screened lanai w/ pavers on top of poured concrete, solid & screen roof & outdoor fans with remote controls (2019) | fully vinyl fenced yard w/ 2 gates (2017). Oak creek offers many amenities for its residents, including a community pool, 2 picnic pavilions, dog park, covered playground, swings, walking trails w/ boardwalk, and a basketball court which is also lined for pickleball. Conveniently located w/ close proximity to the great shopping, restaurants, entertainment, schools, colleges & hospitals located in wesley chapel, zephyrhills & dade city. Oak creek is centrally located within a 10 15 min drive to both epperson & mirada lagoons, 20 min drive to 3 malls, 30 min drive to busch gardens & adventure island, 45 50 min drive to tampa intl airport, 60 min drive to disney, 60 min drive to clearwater beach, 75 min drive to sea world & 90 min drive to universal. A must see home! Call today!
Payment Calculator
- Principal & Interest -
- Property Tax $
- Home Insurance $
- HOA Fees $
- Monthly -
For a Fast & FREE Mortgage Pre-Approval Apply Now
Apply Now
 Apply Now
Apply NowFeatures
Building and Construction
- Covered Spaces: 0.00
- Exterior Features: Sidewalk, Sliding Doors
- Fencing: Vinyl
- Flooring: Ceramic Tile, Hardwood
- Living Area: 2618.00
- Roof: Shingle
Land Information
- Lot Features: In County, Sidewalk, Paved
School Information
- High School: Zephryhills High School-PO
- Middle School: Raymond B Stewart Middle-PO
- School Elementary: New River Elementary
Garage and Parking
- Garage Spaces: 3.00
- Open Parking Spaces: 0.00
- Parking Features: Driveway, Garage Door Opener, Off Street
Eco-Communities
- Water Source: Public
Utilities
- Carport Spaces: 0.00
- Cooling: Central Air
- Heating: Central, Electric
- Pets Allowed: Yes
- Sewer: Public Sewer
- Utilities: BB/HS Internet Available, Cable Available, Electricity Available, Electricity Connected, Phone Available, Public, Sewer Available, Sewer Connected, Underground Utilities, Water Available, Water Connected
Amenities
- Association Amenities: Basketball Court, Fence Restrictions, Pickleball Court(s), Playground, Pool, Trail(s)
Finance and Tax Information
- Home Owners Association Fee Includes: Pool, Maintenance Grounds, Management
- Home Owners Association Fee: 110.00
- Insurance Expense: 0.00
- Net Operating Income: 0.00
- Other Expense: 0.00
- Tax Year: 2024
Other Features
- Appliances: Dishwasher, Disposal, Dryer, Electric Water Heater, Microwave, Range, Refrigerator, Washer, Water Softener
- Association Name: Oak Creek of Pasco County HOA / Inframark
- Association Phone: 813.991.1116
- Country: US
- Interior Features: Ceiling Fans(s), Eat-in Kitchen, High Ceilings, Kitchen/Family Room Combo, Living Room/Dining Room Combo, Open Floorplan, Primary Bedroom Main Floor, Split Bedroom, Stone Counters, Thermostat, Tray Ceiling(s), Walk-In Closet(s), Window Treatments
- Legal Description: OAK CREEK PHASE TWO PB 62 PG 031 LOT 268 OR 8296 PG 113 OR 9602 PG 3662
- Levels: One
- Area Major: 33545 - Wesley Chapel
- Occupant Type: Owner
- Parcel Number: 21-26-06-0030-00000-2680
- Possession: Close Of Escrow
- View: Water
- Views: 73
- Zoning Code: MPUD
Similar Properties
Nearby Subdivisions
0000
Aberdeen Ph 01
Aberdeen Ph 02
Acreage
Avalon Park West Ph 3
Avalon Park West Prcl E Ph I
Avalon Park West-north Ph 1a &
Avalon Park West-north Ph 1a 1
Avalon Park Westnorth Ph 1a
Avalon Park Westnorth Ph 1a 1b
Avalon Park Westnorth Ph 3
Bridgewater
Bridgewater Ph 01 02
Bridgewater Ph 03
Bridgewater Ph 04
Brookfield Estates
Chapel Crossings
Chapel Pines Ph 05
Chapel Pines Ph 1a
Chapel Xings Pcls D H
Chapel Xings Prcl E
Citrus Trace 02
Citrus Trace 03
Connected City Area
Epperson North
Epperson North Crystal Lagoon
Epperson North - Crystal Lagoo
Epperson North Village
Epperson North Village A-1 A-2
Epperson North Village A1 A2 A
Epperson North Village A1a5
Epperson North Village A4b A4
Epperson North Village B
Epperson North Village C-1
Epperson North Village C-2b
Epperson North Village C1
Epperson North Village C2b
Epperson North Village D-1
Epperson North Village D-3
Epperson North Village D1
Epperson North Village D2
Epperson North Village D3
Epperson North Village E-1
Epperson North Village E-2
Epperson North Village E1
Epperson North Village E2
Epperson North Village E4
Epperson North Vlg A-4b & A-4c
Epperson North Vlg A4b A4c
Epperson North Vlg C1
Epperson Ranch
Epperson Ranch North
Epperson Ranch North Ph
Epperson Ranch North Ph 1 Pod
Epperson Ranch North Ph 2 3
Epperson Ranch North Ph 5 Pod
Epperson Ranch North Ph 6 Pod
Epperson Ranch North Pod F
Epperson Ranch North Pod F Ph
Epperson Ranch Ph 62
Epperson Ranch South Ph 1
Epperson Ranch South Ph 1d2
Epperson Ranch South Ph 1e-2
Epperson Ranch South Ph 1e2
Epperson Ranch South Ph 2f
Epperson Ranch South Ph 2f1
Epperson Ranch South Ph 2h-2
Epperson Ranch South Ph 2h1
Epperson Ranch South Ph 2h2
Epperson Ranch South Ph 3a
Epperson Ranch South Ph 3b
Epperson Ranch South Ph 3b 3
Epperson Ranch South Ph 3b & 3
Epperson Ranch South Ph 3b 3c
Epperson Ranch South Phase 3a
Hamilton Park A-f
Hamilton Park Af
Hamilton Pk
Knollwood Acres
Lakeside Estates Inc
Metes And Bounds King Lake Are
New River Lakes
New River Lakes Ph 01
New River Lakes Ph 1 Prcl D
New River Lakes Ph A B1a C1
New River Lakes Village A8
New River Lakes Villages B2 D
New River Lakes Villages B2 &
Not In Hernando
Not On The List
Oak Creek Ph 01
Oak Crk A-c Ph 02
Oak Crk A-d Ph 03
Oak Crk Ac Ph 02
Oak Crk Ad Ph 03
Oak Crk Ph 01
Other
Palm Cove Ph 02
Palm Cove Ph 1b
Palm Cove Ph 2
Palm Love Ph 01a
Pasadena Point Ph 1
Pasadena Point Ph I
Pasadena Point Ph Ii
Pendleton
Pendleton At Chapel Crossings
Saddleridge Estates
Timberdale At Chapel Crossing
Towns At Woodsdale
Vidas Way
Vidas Way Legacy Phase 1a
Villages At Wesley Chapel Ph 0
Watergrass
Watergrass Graybrook Gated Sec
Watergrass Pcls B1 B2 B3
Watergrass Pcls B5 B6
Watergrass Pcls C-1 & C-2
Watergrass Pcls C1 C2
Watergrass Pcls D2 D3 D4
Watergrass Pcls D2 D3 & D4
Watergrass Pcls F1 F3
Watergrass Prcl A
Watergrass Prcl B1-b4
Watergrass Prcl B1b4
Watergrass Prcl E-2
Watergrass Prcl E-3
Watergrass Prcl E2
Watergrass Prcl E3
Watergrass Prcl F2
Watergrass Prcl H-1
Watergrass Prcl H1
Watergrass- Graybrook Gated Se
Wesbridge
Wesbridge Ph 1
Wesbridge Ph 2 2a
Wesbridge Ph 2 & 2a
Wesbridge Ph 4
Wesbridge Phase 1
Wesley Pointe Ph 01
Westgate
Westgate At Avalon Park
Whispering Oaks Preserve Ph 1
Whispering Oaks Preserve Ph 2
Whispering Oaks Preserve Phs 2

- Cynthia Koenig
- Tropic Shores Realty
- Mobile: 727.487.2232
- cindykoenig.realtor@gmail.com



