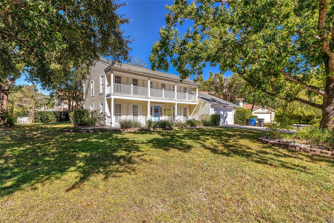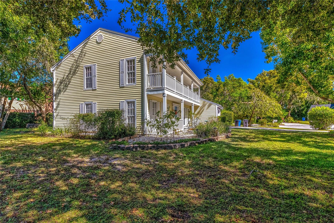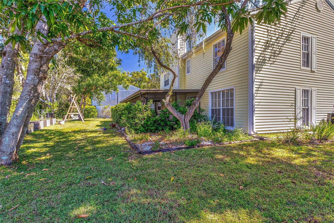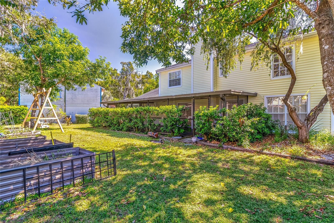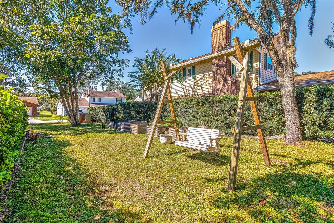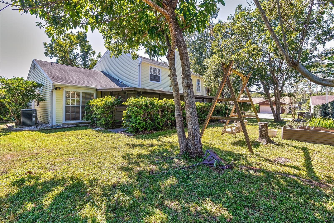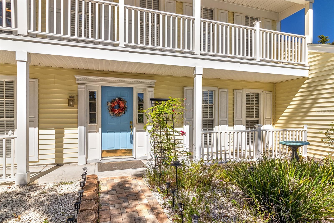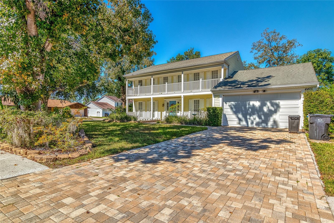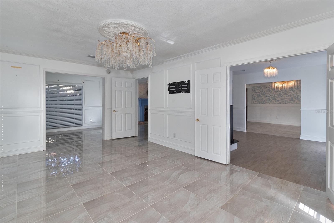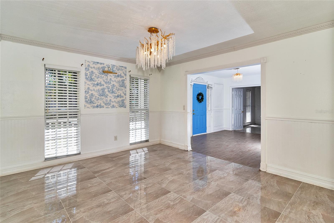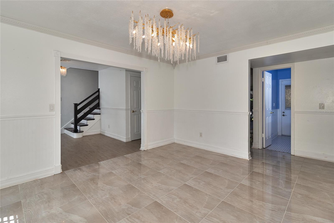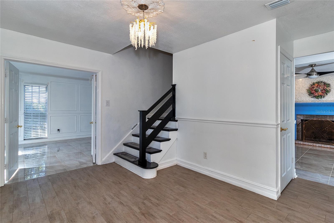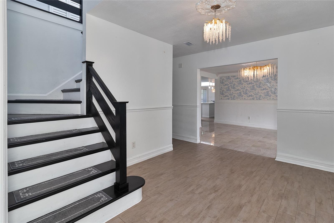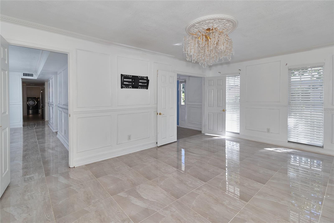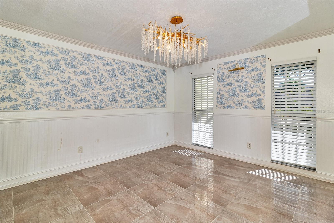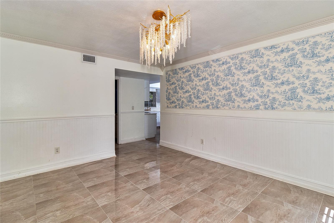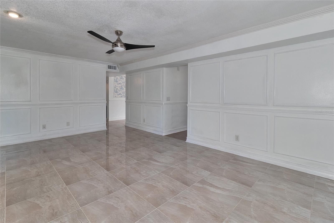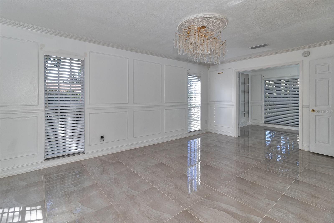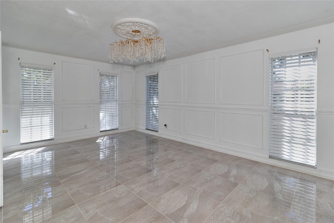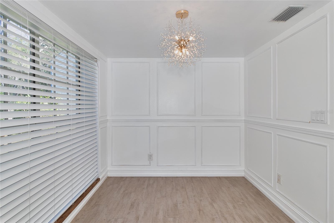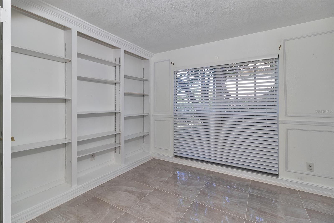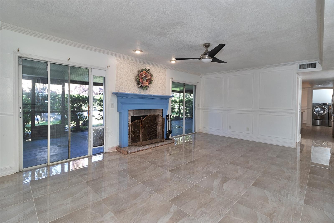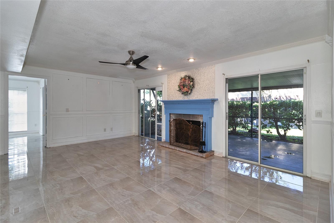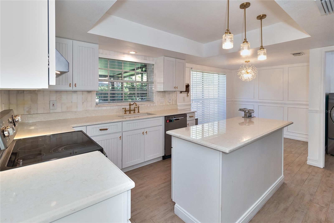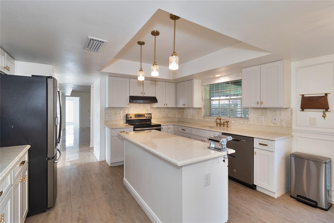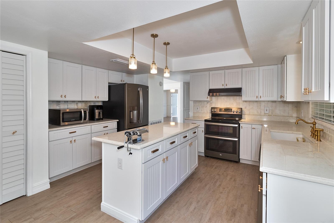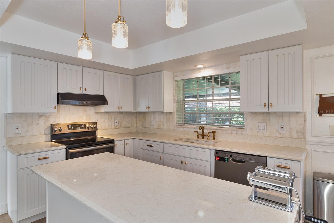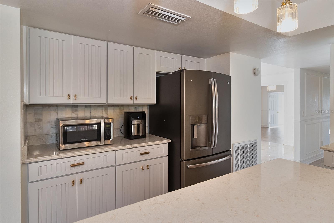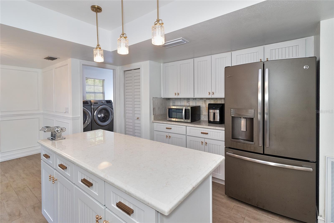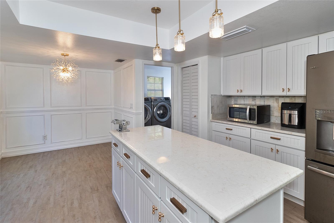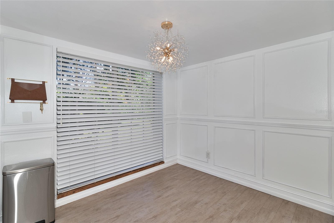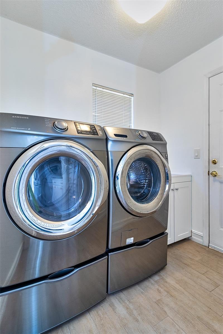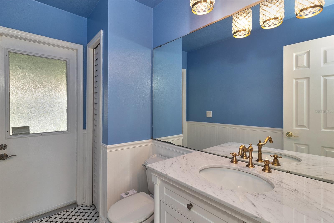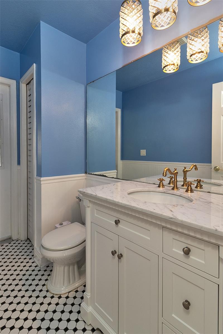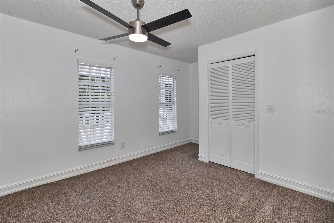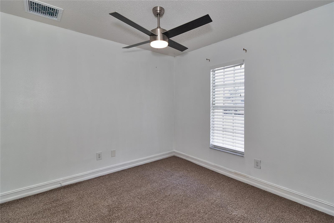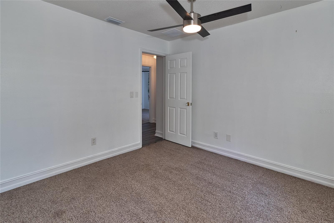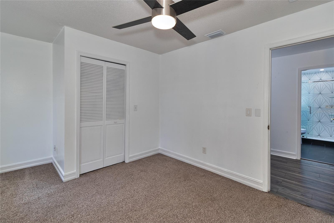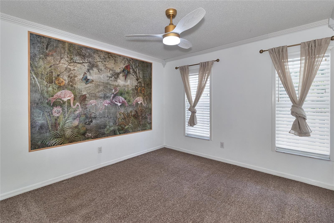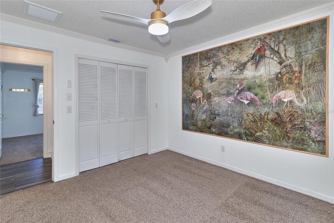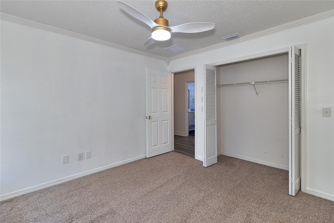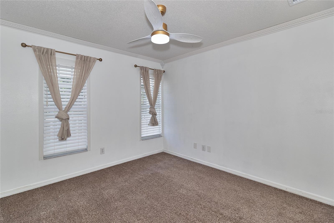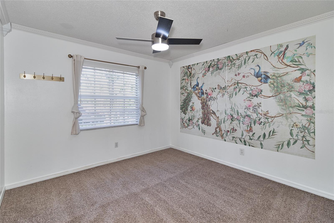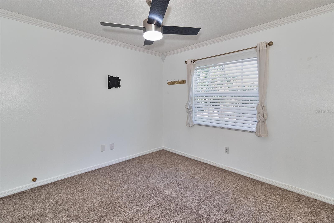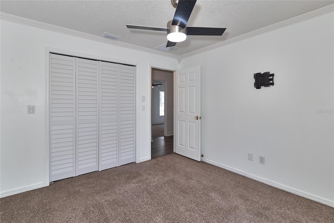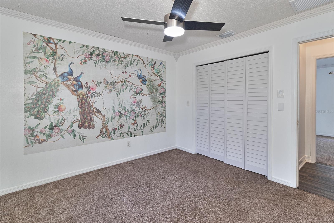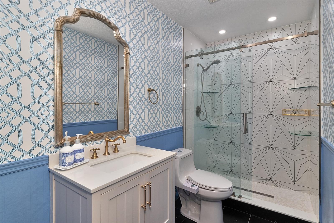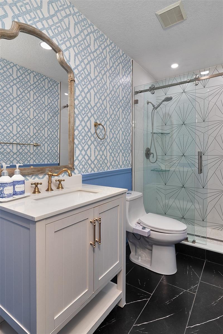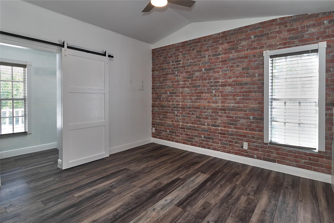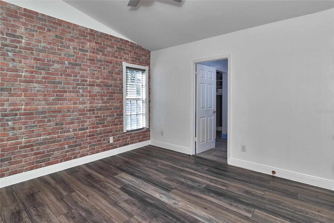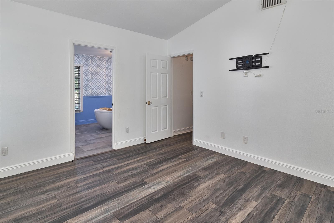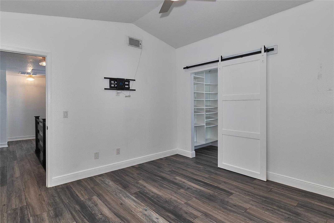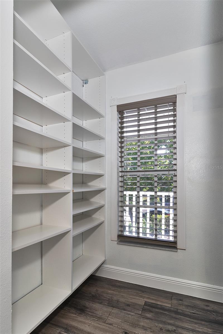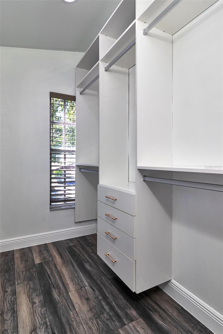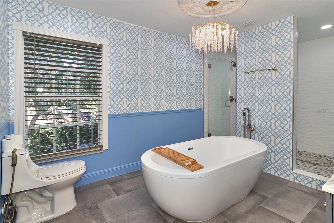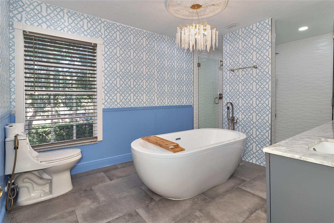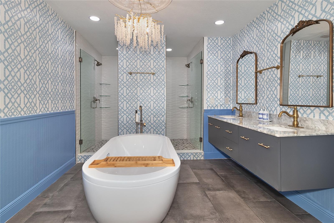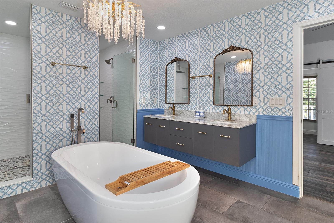4405 Honeybrook Circle, TAMPA, FL 33624
Property Photos
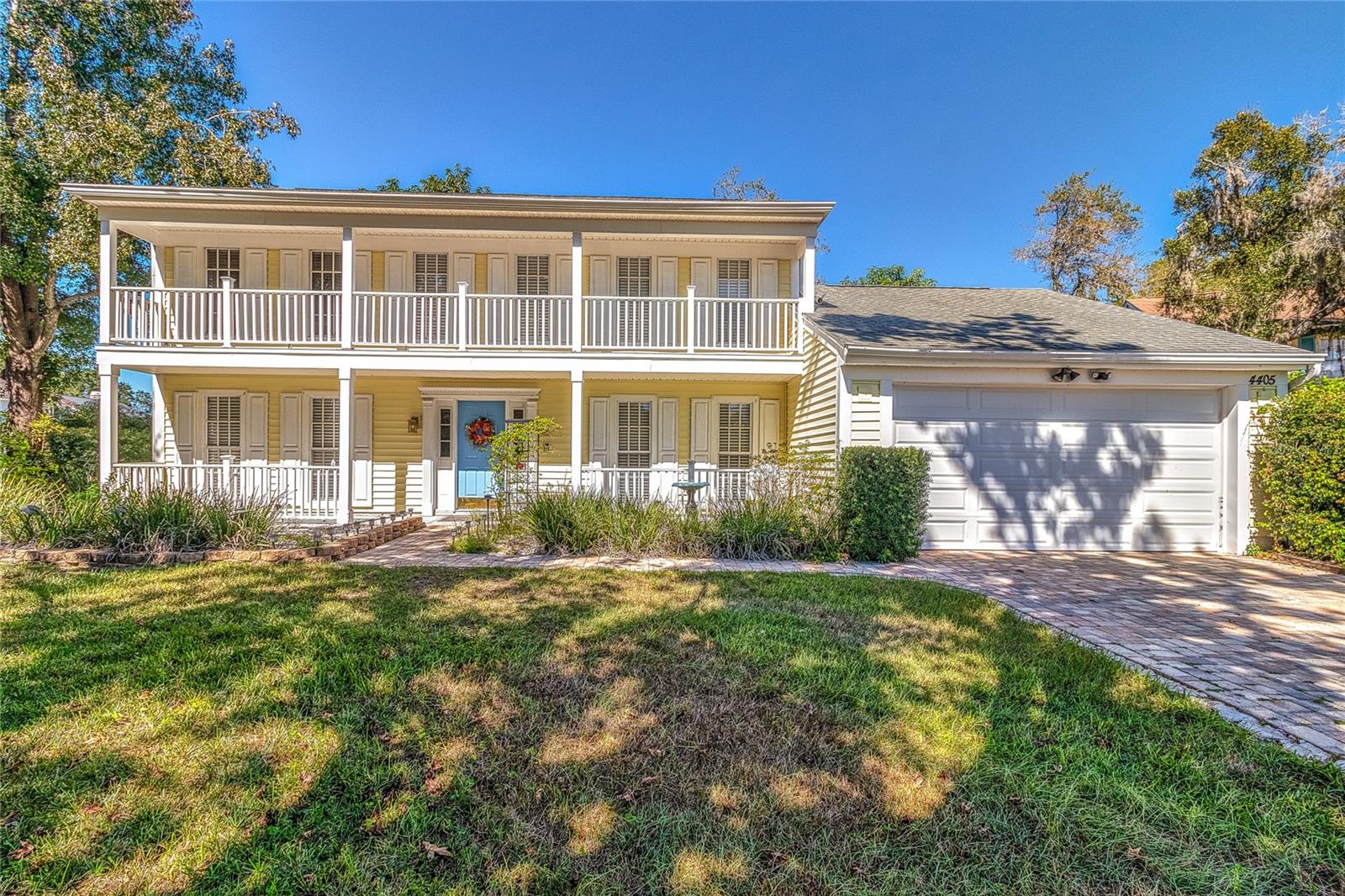
Would you like to sell your home before you purchase this one?
Priced at Only: $580,000
For more Information Call:
Address: 4405 Honeybrook Circle, TAMPA, FL 33624
Property Location and Similar Properties
- MLS#: TB8438070 ( Residential )
- Street Address: 4405 Honeybrook Circle
- Viewed: 52
- Price: $580,000
- Price sqft: $197
- Waterfront: No
- Year Built: 1986
- Bldg sqft: 2948
- Bedrooms: 4
- Total Baths: 3
- Full Baths: 2
- 1/2 Baths: 1
- Garage / Parking Spaces: 2
- Days On Market: 21
- Additional Information
- Geolocation: 28.1091 / -82.5215
- County: HILLSBOROUGH
- City: TAMPA
- Zipcode: 33624
- Subdivision: Northdale Sec N
- Elementary School: Claywell HB
- Middle School: Hill HB
- High School: Gaither HB
- Provided by: ROBERT SLACK LLC
- Contact: Daniel Gongora, LLC
- 352-229-1187

- DMCA Notice
-
DescriptionWelcome to 4405 Honeybrook Cir, Tampa, FL 33624 a stunning Southern style home perfectly situated on a quiet cul de sac in the highly desirable Northdale golf community. This beautifully appointed 4 bedroom, 2.5 bathroom home with an office/bonus room offers 2,877 square feet of elegant living space designed for comfort, style, and function. Step through the front door into a foyer that flows seamlessly into spacious living room, dining room and family room, each illuminated by elegant chandeliers and large windows that fill the home with natural light. The living room features French doors, while the family room offers a cozy fireplace and dual sliding doors that open to a screened Florida room perfect for relaxing or entertaining year round. The first floor includes and office with built in shelving and French doors, offering an ideal work from home space. A completely updated half bathroom adds convenience for guests. The heart of the home is the fully updated kitchen, featuring stainless steel appliances, Quartz countertops, a farmhouse sink, marble backsplash, kitchen island with pasta machine, and electric range with oven, microwave, and air fryer. A laundry room off the kitchen includes a sink, washer, and dryer, providing both practicality and style. The second floor features a retreat to the giant master suite, complete with double walk in closets and an expansive ensuite bathroom featuring a shower room, soaking tub, and double sinksyour own private spa retreat. Second floor also includes three large bedrooms and additional closet. Additional highlights include new tile flooring throughout, a 2 car garage with Tesla electric charger, and optional HOA access to the Northdale Golf & Tennis Club for those seeking resort style amenities. Located in one of Tampas most sought after golf course communities, this home offers timeless charm, modern updates, and a lifestyle thats second to none. Schedule your private tour today and experience 4405 Honeybrook Circle for yourself!
Payment Calculator
- Principal & Interest -
- Property Tax $
- Home Insurance $
- HOA Fees $
- Monthly -
For a Fast & FREE Mortgage Pre-Approval Apply Now
Apply Now
 Apply Now
Apply NowFeatures
Building and Construction
- Covered Spaces: 0.00
- Exterior Features: Lighting, Private Mailbox, Rain Gutters, Sidewalk, Sliding Doors
- Flooring: Carpet, Ceramic Tile
- Living Area: 2405.00
- Roof: Shingle
Land Information
- Lot Features: Cul-De-Sac, Landscaped, Paved
School Information
- High School: Gaither-HB
- Middle School: Hill-HB
- School Elementary: Claywell-HB
Garage and Parking
- Garage Spaces: 2.00
- Open Parking Spaces: 0.00
- Parking Features: Garage Door Opener
Eco-Communities
- Water Source: Public
Utilities
- Carport Spaces: 0.00
- Cooling: Central Air
- Heating: Electric
- Pets Allowed: Yes
- Sewer: Public Sewer
- Utilities: BB/HS Internet Available, Cable Available, Cable Connected, Electricity Available, Electricity Connected
Finance and Tax Information
- Home Owners Association Fee: 0.00
- Insurance Expense: 0.00
- Net Operating Income: 0.00
- Other Expense: 0.00
- Tax Year: 2024
Other Features
- Appliances: Dishwasher, Disposal, Dryer, Electric Water Heater, Exhaust Fan, Ice Maker, Microwave, Range, Range Hood, Refrigerator, Washer
- Country: US
- Furnished: Unfurnished
- Interior Features: Ceiling Fans(s), Crown Molding, Eat-in Kitchen, Kitchen/Family Room Combo, Living Room/Dining Room Combo, PrimaryBedroom Upstairs, Solid Surface Counters, Solid Wood Cabinets, Stone Counters, Thermostat, Walk-In Closet(s)
- Legal Description: NORTHDALE SECTION N LOT 6 BLOCK 2
- Levels: Two
- Area Major: 33624 - Tampa / Northdale
- Occupant Type: Vacant
- Parcel Number: U-29-27-18-0PG-000002-00006.0
- Possession: Close Of Escrow
- View: Golf Course, Trees/Woods
- Views: 52
- Zoning Code: PD
Nearby Subdivisions
Andover Ph I
Avista At Carrollwood Village
Avista Of Carrollwood Vill
Beacon Meadows
Beacon Meadows Unit Iii A
Brookgreen Village Ii Sub
Carrollwood Crossing
Carrollwood Sprgs Cluster Hms
Carrollwood Village
Carrollwood Village Ph 2 Vi
Cedarwood Village
Chadbourne Village
Country Aire Ph Three
Country Club Village At Carrol
Country Place
Country Place Unit 5
Country Place Unit Iv B
Country Place Unit Vi
Country Place West
Country Place West Unit V
Country Run
Country Run Unit Ii
Country Village
Cypress Hollow
Cypress Meadows Sub
Cypress Meadows Sub Unit 2
Cypress Trace
Grove Point Village
Hampton Park
Hampton Park Unit 4
Longboat Landing
Lowell Village
Mill Pond Village
North End Terrace
Northdale Golf Clb Sec D Un 1
Northdale Sec A
Northdale Sec A Unit 2
Northdale Sec B
Northdale Sec E
Northdale Sec E Unit 5
Northdale Sec G
Northdale Sec H
Northdale Sec I
Northdale Sec J
Northdale Sec K
Northdale Sec N
Not In Hernando
Not On List
Paddock Trail
Parkwood Village
Pine Hollow
Reserve At Lake Leclare
Rosemount Village
Rosemount Village Unit Iii
Rosemount Village Unit Iv Repl
Springwood Village
Stonegate
Stonehedge
Unplatted
Village Ix Of Carrollwood Vill
Village Vi Of Carrollwood Vill
Village Wood
Village Xiii
Village Xiii Unit Ii Of Carrol
Village Xiv Of Carrollwood Vil
Villas Of Northdale Ph I
Wingate Village
Wingate Village Unit 2
Woodacre Estates Of Northdale
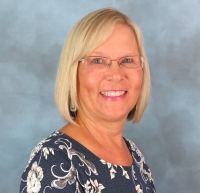
- Cynthia Koenig
- Tropic Shores Realty
- Mobile: 727.487.2232
- cindykoenig.realtor@gmail.com



