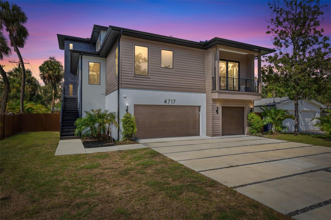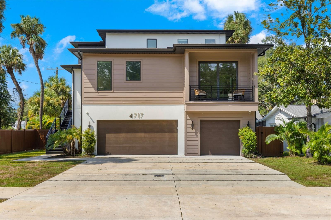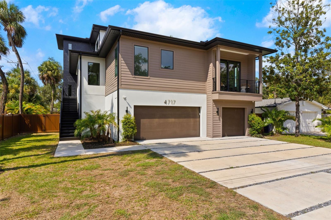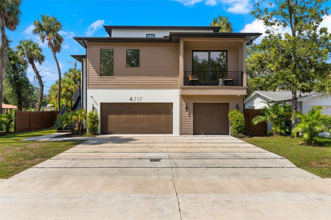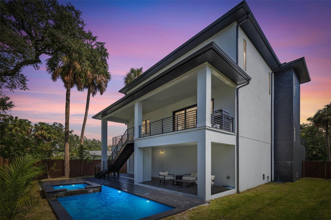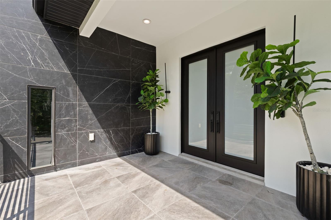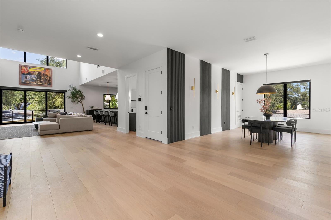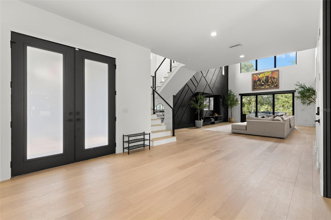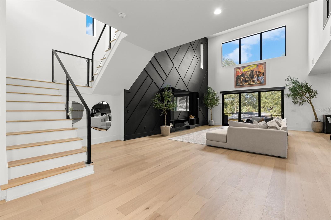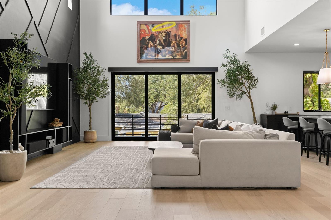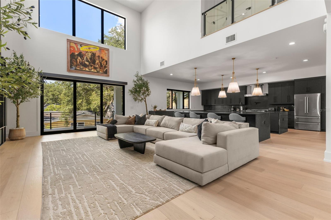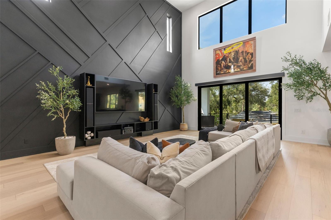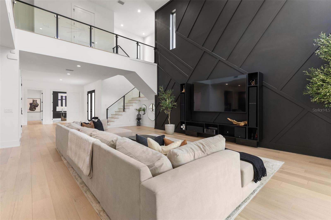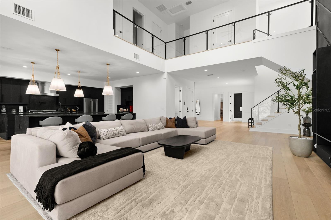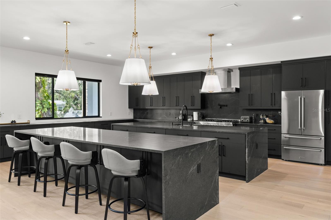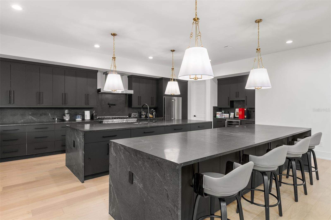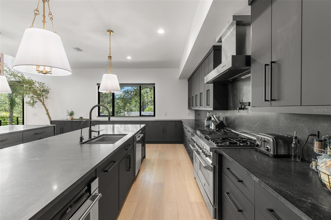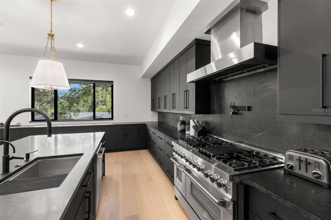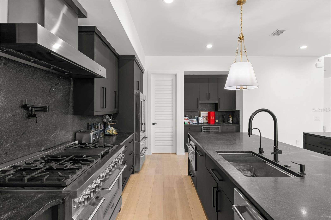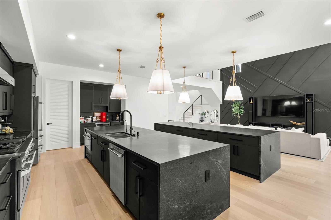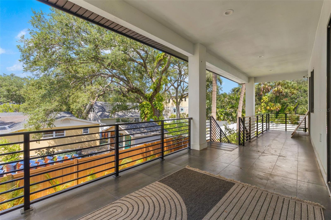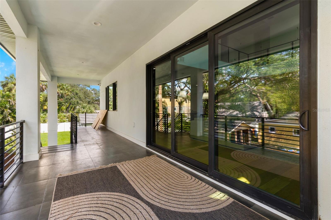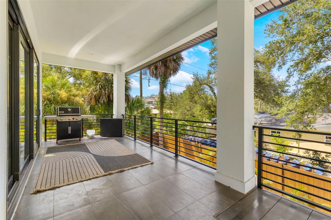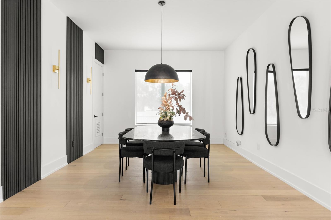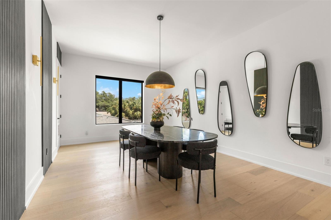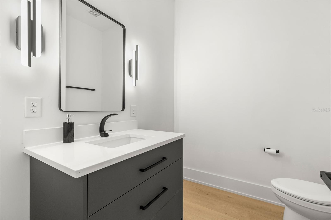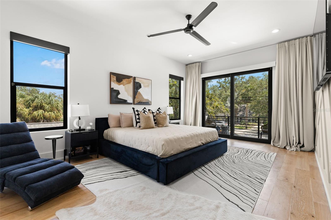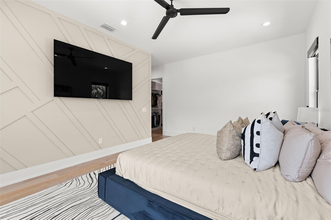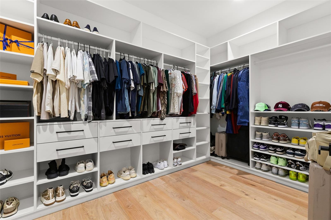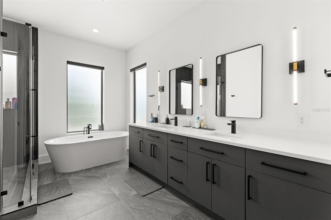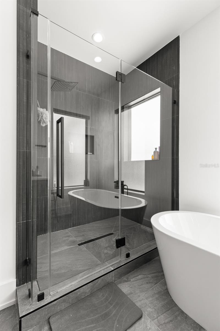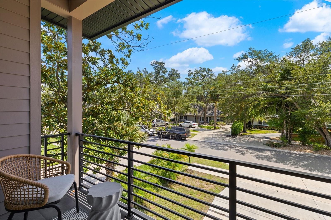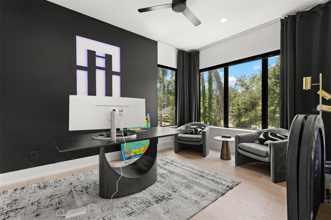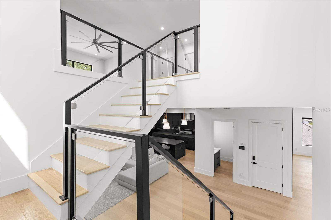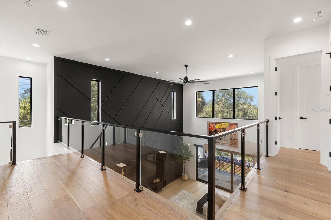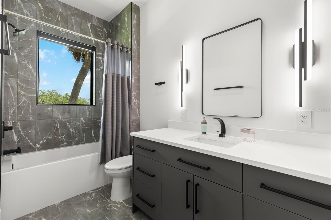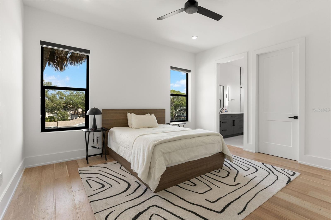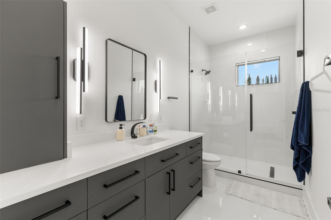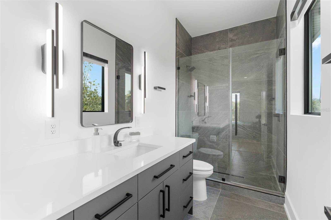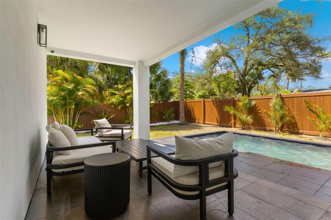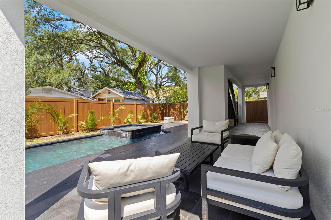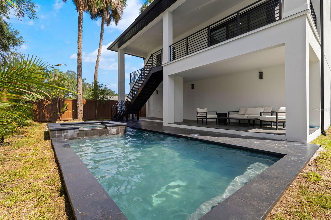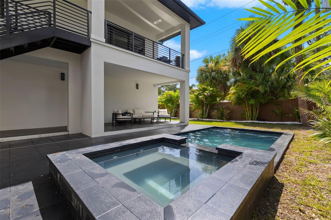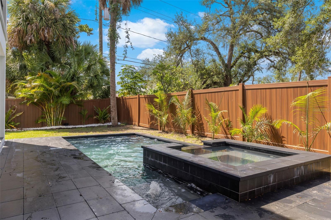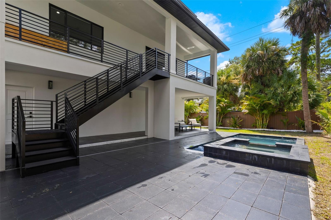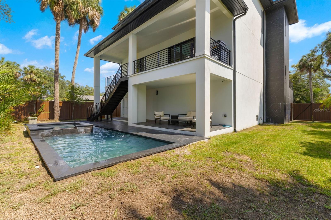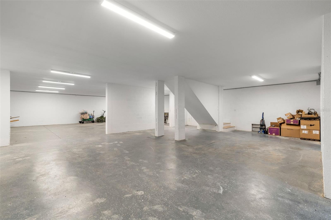4717 Estrella Street, TAMPA, FL 33629
Property Photos
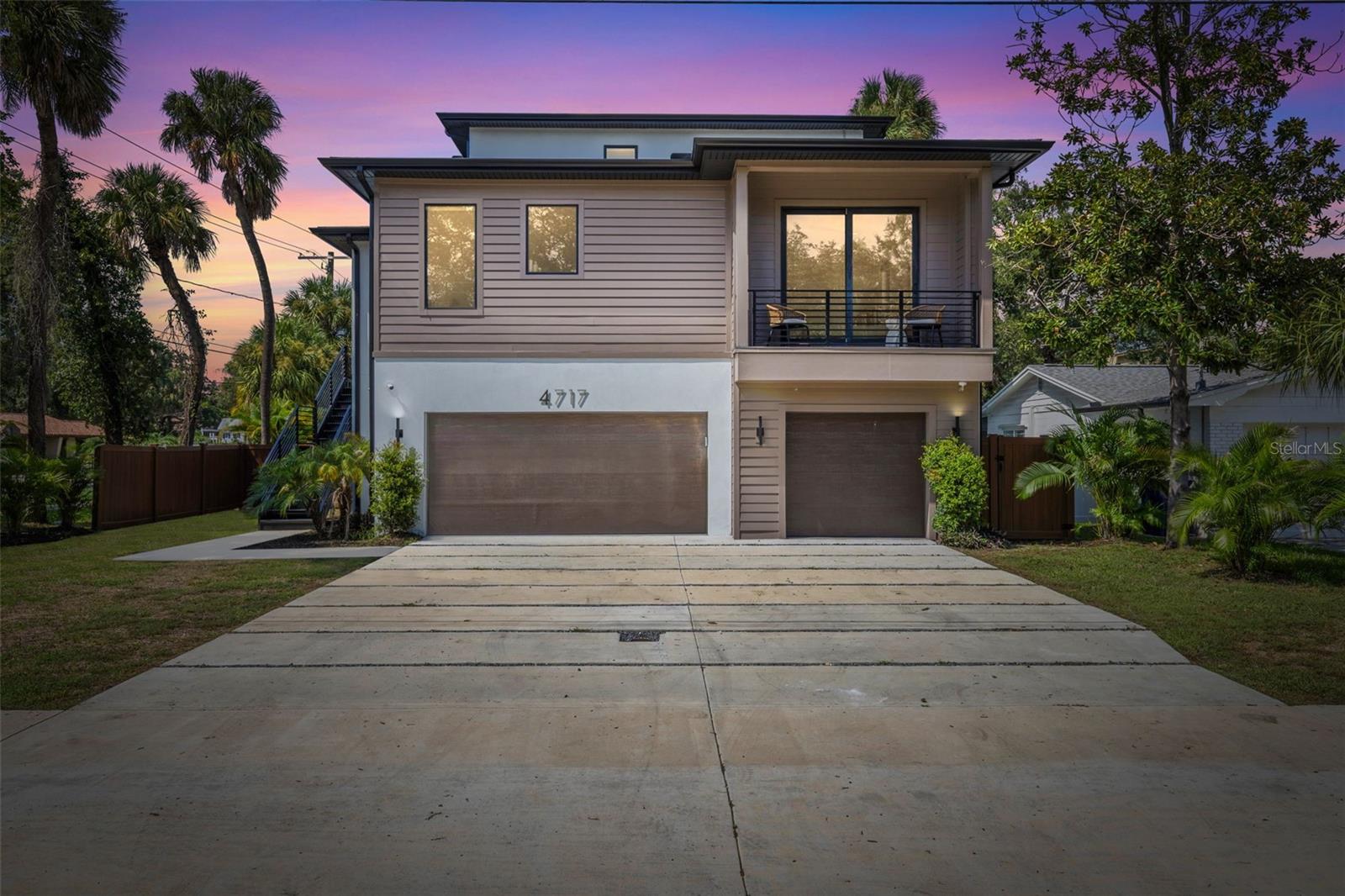
Would you like to sell your home before you purchase this one?
Priced at Only: $2,290,000
For more Information Call:
Address: 4717 Estrella Street, TAMPA, FL 33629
Property Location and Similar Properties
- MLS#: TB8422375 ( Residential )
- Street Address: 4717 Estrella Street
- Viewed: 236
- Price: $2,290,000
- Price sqft: $275
- Waterfront: No
- Year Built: 2024
- Bldg sqft: 8318
- Bedrooms: 4
- Total Baths: 5
- Full Baths: 4
- 1/2 Baths: 1
- Garage / Parking Spaces: 10
- Days On Market: 62
- Additional Information
- Geolocation: 27.9288 / -82.5242
- County: HILLSBOROUGH
- City: TAMPA
- Zipcode: 33629
- Subdivision: Henderson Beach
- Middle School: Coleman
- High School: Plant City
- Provided by: KELLER WILLIAMS TAMPA CENTRAL
- Contact: Alison Salama
- 813-865-0700

- DMCA Notice
-
DescriptionExceptional South Tampa Modern Residence in Sunset Park! This striking 2 story home offers four bedrooms, four and a half bathrooms, and an impressive 4,190 square feet of thoughtfully designed living space. Elevated and sitting high and dry, it delivers peace of mind along with modern luxury in one of Tampa Bays most desirable neighborhoodsnestled within the highly sought after Plant High School District, consistently rated among the best in the area. Upon entering the main level, youre welcomed by a spacious open floor plan. The family room features a custom accent wall and seamlessly flows into the chefs kitchen, which showcases double waterfall islands, sleek black cabinetry, professional ZLINE appliances, and a wine bar with refrigeration. Brand new European Oak hardwood flooring throughout the downstairs adds warmth and elegance to the modern design, while the upgrade electric window shades($20,000) installed throughout allow for privacy and comfort at the touch of a button. The main level Primary Suite is a private retreat with wide plank oak flooring, a private terrace, a large custom closet with built ins, and a spa inspired bath featuring a soaking tub, an impressive 10 foot frameless glass shower, slate flooring, and floor to ceiling tile. A dining room, home office, and powder bath complete the first floor. Upstairs, youll find three additional ensuite bedrooms, each with large walk in closets, plus a full laundry room for convenience. Outdoor living is just as impressive, with a covered terrace overlooking the private pool and waterfall spa, patio, and landscaped side yardall fully fenced for privacy.Additional highlights include a striking glass stairway and interior railing system, a $17,000 state of the art security system, impact resistant windows and doors, and a 3,000+ sq ft garage that offers parking for 10+ cars, storage, and bonus flex space. Located in Sunset Park and zoned for the Plant District, this home offers unmatched convenience to Tampa International and St. Pete/Clearwater Airports, International Plaza, Midtown Tampa, Water Street, Hyde Park Village, award winning beaches, and top rated schools.
Payment Calculator
- Principal & Interest -
- Property Tax $
- Home Insurance $
- HOA Fees $
- Monthly -
For a Fast & FREE Mortgage Pre-Approval Apply Now
Apply Now
 Apply Now
Apply NowFeatures
Building and Construction
- Covered Spaces: 0.00
- Exterior Features: Balcony, Sliding Doors
- Flooring: Hardwood
- Living Area: 4190.00
- Roof: Shingle
School Information
- High School: Plant City-HB
- Middle School: Coleman-HB
Garage and Parking
- Garage Spaces: 10.00
- Open Parking Spaces: 0.00
Eco-Communities
- Pool Features: In Ground
- Water Source: Public
Utilities
- Carport Spaces: 0.00
- Cooling: Central Air
- Heating: Central
- Sewer: Public Sewer
- Utilities: Cable Connected, Electricity Connected, Natural Gas Available, Sewer Connected
Finance and Tax Information
- Home Owners Association Fee: 0.00
- Insurance Expense: 0.00
- Net Operating Income: 0.00
- Other Expense: 0.00
- Tax Year: 2024
Other Features
- Appliances: Bar Fridge, Cooktop, Dishwasher, Disposal, Microwave, Range, Range Hood
- Country: US
- Interior Features: Built-in Features, Crown Molding, High Ceilings, Open Floorplan, Primary Bedroom Main Floor, Solid Surface Counters
- Legal Description: HENDERSON BEACH W 75 FT OF S 1/2 OF LOT 2 BLOCK 4
- Levels: Two
- Area Major: 33629 - Tampa / Palma Ceia
- Occupant Type: Owner
- Parcel Number: A-29-29-18-3SL-000004-00002.7
- Views: 236
- Zoning Code: RS-75
Nearby Subdivisions
3sm Audubon Park
3um Bel Mar Revised
3um | Bel Mar Revised Unit No
Azalea Terrace
Bay View Estates
Beach Park
Beach Park Isle Sub
Bel Mar
Bel Mar Rev
Bel Mar Rev Island
Bel Mar Rev Unit 10
Bel Mar Rev Unit 5
Bel Mar Rev Unit 9 Revi
Bel Mar Shores Rev
Bel Mar Unit 3
Bel Mar Unit 4
Bel-mar
Belmar
Boulevard Park Rev Map
Culbreath Bayou
Culbreath Isles
Edmondsons Rep
Elenor Place Lot 3 Less E 10 F
Forest Park
Golf View Estates Rev
Golf View Park 11 Page 72
Griflow Park Sub
Henderson Beach
Maryland Manor 2nd
Maryland Manor 2nd Un
Maryland Manor 2nd Unit
Maryland Manor Rev
Minneola
New Suburb Beautiful
North New Suburb Beautiful
Not Applicable
Not In Hernando
Occident
Omar Sub
Palma Ceia Park
Palma Vista
Picadilly
Prospect Park Rev Map
Raines Sub
Sheridan Sub
Sheridan Subdivision
Southland Add
St Andrews Park Rev Map
Sunset Camp
Sunset Park
Sunset Park A Resub Of
Sunset Park Isles
Sunset Park Isles Unit 3
Sunset Pk Isles Un 1
Unplatted
Virginia Park
Virginia Terrace
Watrous H J 2nd Add To West
West New Suburb Beautiful

- Cynthia Koenig
- Tropic Shores Realty
- Mobile: 727.487.2232
- cindykoenig.realtor@gmail.com



