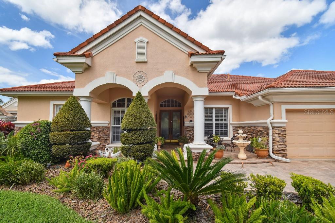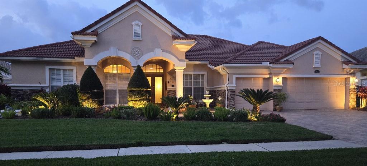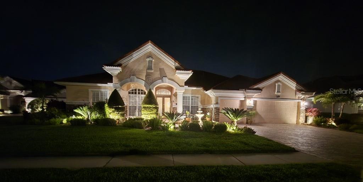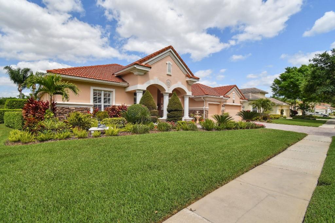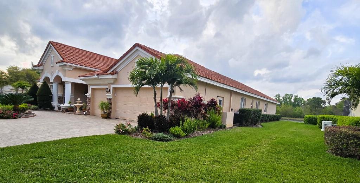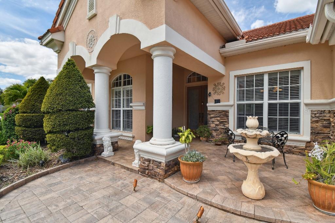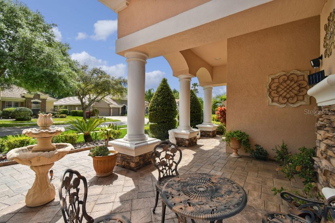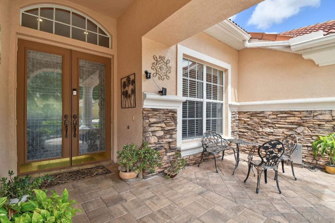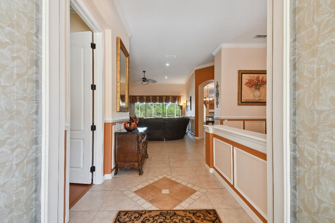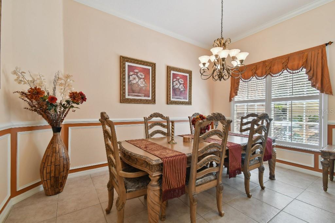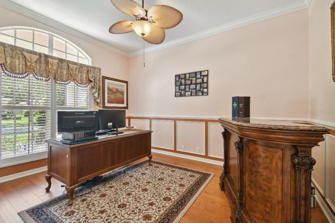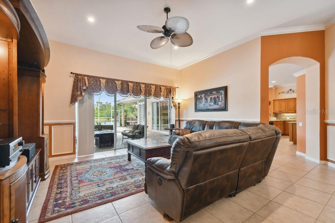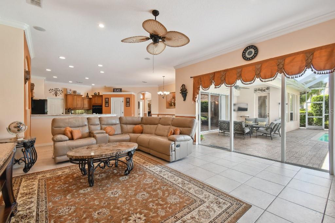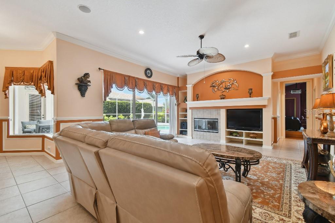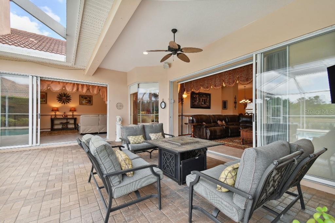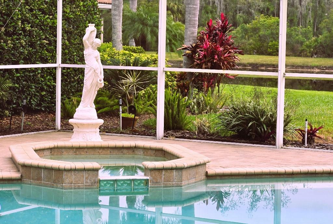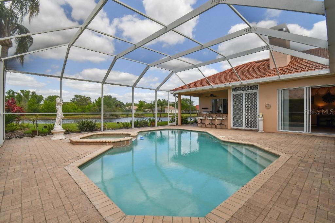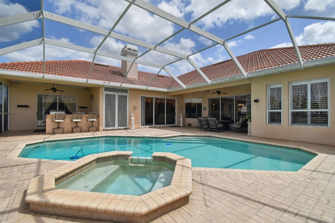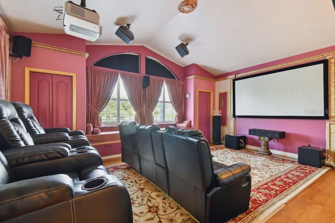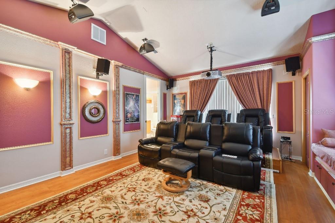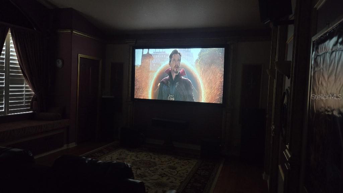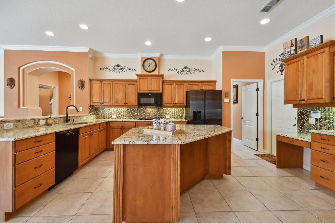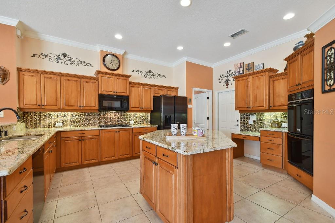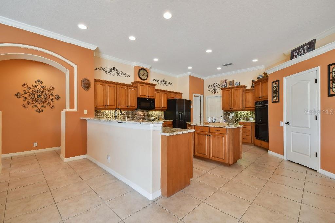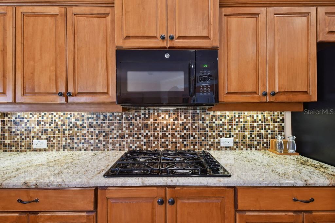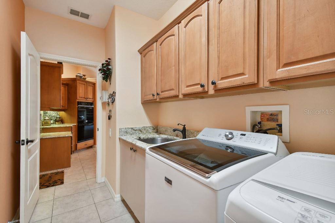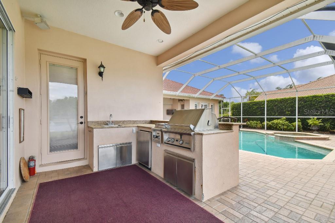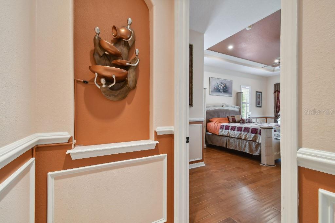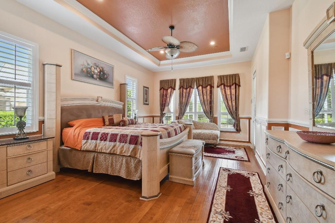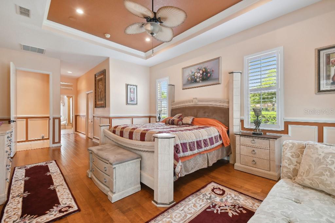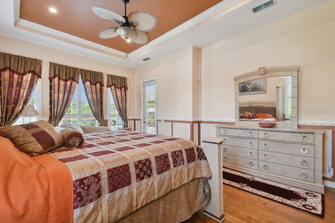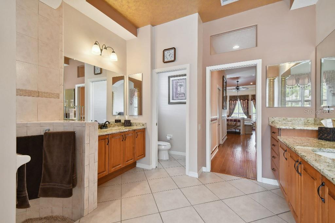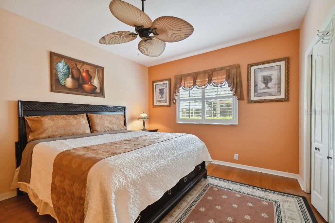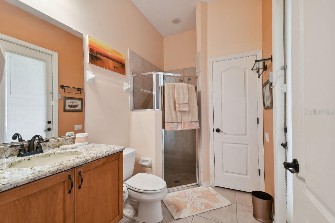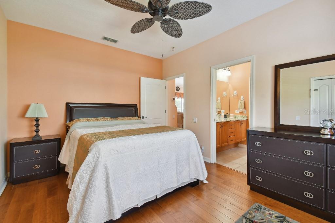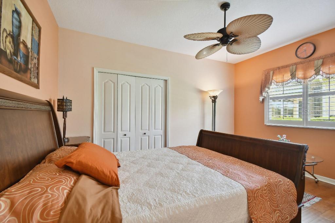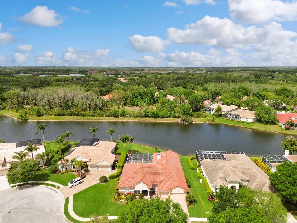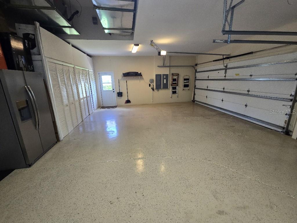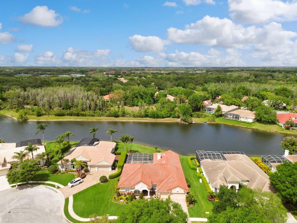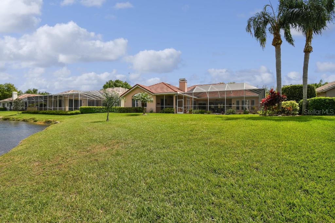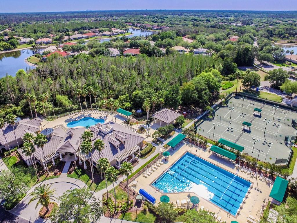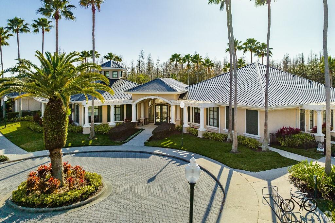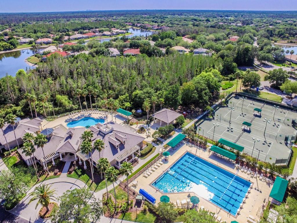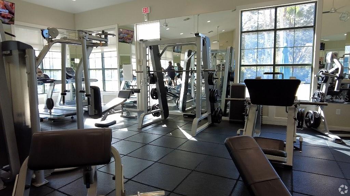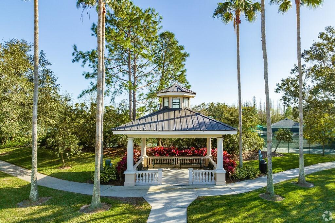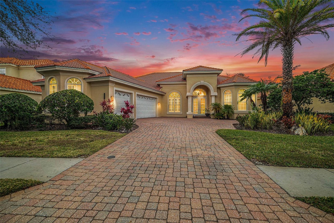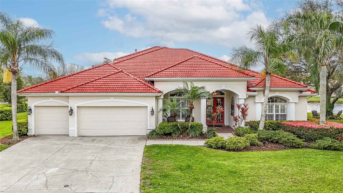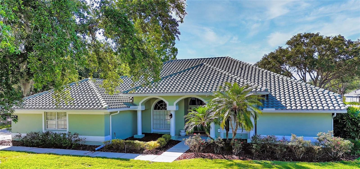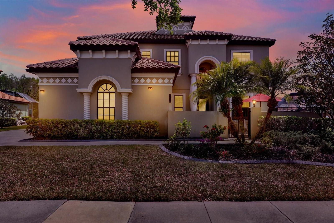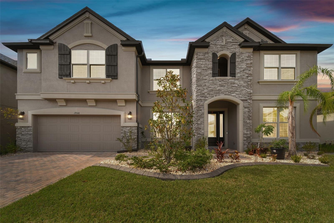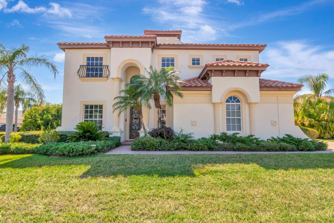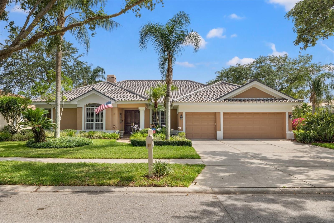17923 Arbor Haven Drive, TAMPA, FL 33647
Property Photos
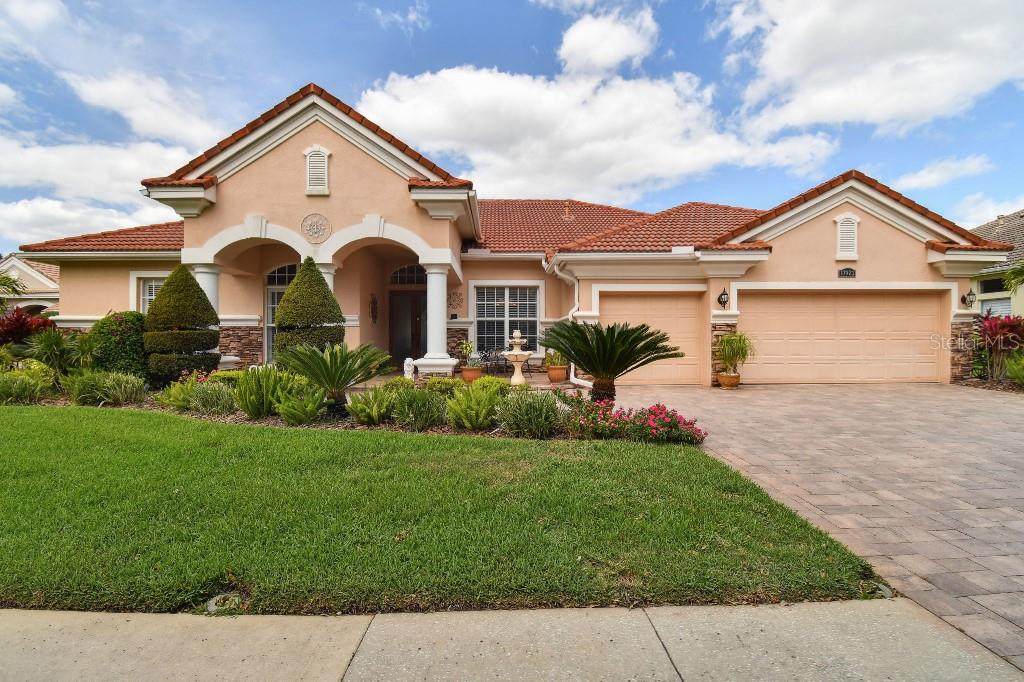
Would you like to sell your home before you purchase this one?
Priced at Only: $984,000
For more Information Call:
Address: 17923 Arbor Haven Drive, TAMPA, FL 33647
Property Location and Similar Properties
- MLS#: TB8391369 ( Residential )
- Street Address: 17923 Arbor Haven Drive
- Viewed: 12
- Price: $984,000
- Price sqft: $272
- Waterfront: Yes
- Wateraccess: Yes
- Waterfront Type: Lake Front
- Year Built: 2001
- Bldg sqft: 3621
- Bedrooms: 4
- Total Baths: 4
- Full Baths: 3
- 1/2 Baths: 1
- Garage / Parking Spaces: 3
- Days On Market: 15
- Additional Information
- Geolocation: 28.1343 / -82.3205
- County: HILLSBOROUGH
- City: TAMPA
- Zipcode: 33647
- Subdivision: Arbor Greene Ph 3
- Provided by: FLAT FEE MLS REALTY
- Contact: Stephen Hachey
- 813-642-6030

- DMCA Notice
-
DescriptionStunning Arthur Rutenberg custom built home with tile roof, this was a model home with all the upgrades. Situated in the highly sought after guard gated community of Arbor Greene. Positioned at the end of a cul de sac on a beautiful waterfront conservation lot within the Enclave village, this immaculately kept pool home has great curb appeal, offering lush landscaping, custom landscape lighting, many architectural details/upgrades, superior craftsmanship, and home stacked stone wall and column accents. The oversized, extended paver driveway, which has just been freshly resealed, leads to a spacious 3 car garage. The entrance presents double wood and glass front doors, opening into a grand foyer. Featuring 4 bedrooms+den+custom built home theater, 3.5 baths, chefs dream kitchen, heated spa, pool, outdoor kitchen, and 3 car garage. Granite counters in kitchen and all baths, only tile and Wood flooring throughout, columns, arches, rounded corner beads, and high ceilings. Custom wainscoting in all living areas, master bedroom, and home theater, Crown molding, plantation shutters and paddle fans thru out. Relaxing water view from all rooms across the back of the house. Large master bedroom with pool view has a huge walk in closet plus regular walk in. Master bath features a large Roman bath soaking tub, step in shower, and split vanities. Plentiful drawers and cabinets complement the Granite counters. Secondary bedrooms are 14x11 or larger with Jack n' Jill bath w/Granite counters, and either walk in or wall closets. Formal dining room. Large 14x11 Den has an inviting fireplace with an adjacent powder bath and storage closet. Very large 16x24 Formal living room. Both Den and formal living open to lanai and cabana with sliders that pocket. Separate Office room. Kitchen features double convection ovens, Granite countertops, 42 inch maple cabinetry w/pull out trays, tiled backsplash, huge island with snack bar, long breakfast bar, walk in pantry, and recipe desk. Spacious dinette area overlooks the pond and pool area. Step into the back wing to discover the Custom built home theater with high definition projector and 120 inch screen, theater seating, and motorized recliner chairs. Resort style backyard dream, the space is perfect for entertaining! A heated salt pool and spa, Full size shimmering newly resurfaced pool with heated spa. New variable speed motor for pool and jets. One AC unit was replaced in 2016 and 2nd in 2021 including a handler. Dream outdoor full kitchen equipped with Dynasty Gas Grill and two large gas burners, sink, granite counters, and refrigerator. Full wall of storage closets in 3 car garage. This is a dream home and a rare find.
Payment Calculator
- Principal & Interest -
- Property Tax $
- Home Insurance $
- HOA Fees $
- Monthly -
For a Fast & FREE Mortgage Pre-Approval Apply Now
Apply Now
 Apply Now
Apply NowFeatures
Building and Construction
- Covered Spaces: 0.00
- Exterior Features: Lighting, Outdoor Grill, Outdoor Kitchen, Rain Gutters, Sliding Doors
- Flooring: Hardwood, Tile
- Living Area: 3621.00
- Other Structures: Outdoor Kitchen
- Roof: Tile
Land Information
- Lot Features: Corner Lot, Cul-De-Sac, Oversized Lot, Sidewalk, Paved
Garage and Parking
- Garage Spaces: 3.00
- Open Parking Spaces: 0.00
- Parking Features: Garage Door Opener
Eco-Communities
- Water Source: Public
Utilities
- Carport Spaces: 0.00
- Cooling: Central Air
- Heating: Electric
- Pets Allowed: Yes
- Sewer: Public Sewer
- Utilities: Other
Amenities
- Association Amenities: Clubhouse, Gated, Maintenance, Park, Pool, Sauna, Security, Spa/Hot Tub, Tennis Court(s)
Finance and Tax Information
- Home Owners Association Fee Includes: Pool, Management, Security
- Home Owners Association Fee: 7.00
- Insurance Expense: 0.00
- Net Operating Income: 0.00
- Other Expense: 0.00
- Tax Year: 2024
Other Features
- Appliances: Built-In Oven, Convection Oven, Cooktop, Dishwasher, Disposal, Electric Water Heater, Exhaust Fan, Water Filtration System
- Association Name: Jason Von Merveldt
- Association Phone: 813-991-9226
- Country: US
- Furnished: Unfurnished
- Interior Features: Cathedral Ceiling(s), Ceiling Fans(s), Eat-in Kitchen, In Wall Pest System, Kitchen/Family Room Combo, Thermostat, Walk-In Closet(s)
- Legal Description: ARBOR GREENE PHASE 3 UNIT 8 LOT 7 BLOCK 17
- Levels: One
- Area Major: 33647 - Tampa / Tampa Palms
- Occupant Type: Vacant
- Parcel Number: A-17-27-20-5K6-000017-00007.0
- View: Pool, Water
- Views: 12
- Zoning Code: PD-A
Similar Properties
Nearby Subdivisions
A Rep Of Tampa Palms
A Rep Of Tampa Palms Unit 1b
Arbor Greene Ph 1
Arbor Greene Ph 2
Arbor Greene Ph 2 Units 1 A
Arbor Greene Ph 3
Arbor Greene Ph 5
Arbor Greene Ph 6
Arbor Greene Ph 7
Arbor Greene Ph 7 Un 1
Arbor Greene Ph 7 Unit 1
Arbor Greene Ph 7 Unit 2
Arbor Greene Ph 7 Unit 3
Arbor Greene/trace
Arbor Greenetrace
Basset Creek Estates Ph 1
Basset Creek Estates Ph 2a
Basset Creek Estates Ph 2d
Buckingham At Tampa Palms
Capri Isle At Cory Lake
Cory Lake Isles
Cory Lake Isles Ph 06
Cory Lake Isles Ph 06 Unit 02
Cory Lake Isles Ph 1
Cory Lake Isles Ph 2
Cory Lake Isles Ph 2 Unit 1
Cory Lake Isles Ph 5
Cory Lake Isles Ph 5 Un 1
Cory Lake Isles Ph 5 Unit 2
Cory Lake Isles Phase 5
Cross Creek
Cross Creek Parcel I
Cross Creek Parcel K Phase 1d
Cross Creek Prcl D Ph 1
Cross Creek Prcl G Ph 1
Cross Creek Prcl H Ph 2
Cross Creek Prcl I
Cross Creek Prcl K Ph 1d
Cross Creek Prcl M Ph 1
Cross Creek Prcl O Ph 1
Cross Creek Unit 1
Easton Park Ph 1
Easton Park Ph 2a
Esplanade
Esplanade Of Tampa
Esplanade Of Tampa Ph 2c A
Esplanade Of Tampa Ph 2d A
Fairway Villas At Pebble Creek
Grand Hampton
Grand Hampton Ph 1a
Grand Hampton Ph 1c12a1
Grand Hampton Ph 1c3
Grand Hampton Ph 2a-3
Grand Hampton Ph 2a3
Grand Hampton Ph 3
Grand Hampton Ph 4
Grand Hampton Ph 5
Heritage Isle Community
Heritage Isles
Heritage Isles Ph 1b
Heritage Isles Ph 1d
Heritage Isles Ph 1e
Heritage Isles Ph 1e Unit 1
Heritage Isles Ph 2b
Heritage Isles Ph 2e
Heritage Isles Ph 3c
Heritage Isles Ph 3d
Heritage Isles Ph 3e
Hunters Green
Hunters Green Hunters Green
Hunters Green Parcel 20
Hunters Green Prcl 13
Hunters Green Prcl 14 B Pha
Hunters Green Prcl 14a Phas
Hunters Green Prcl 15
Hunters Green Prcl 18a Phas
Hunters Green Prcl 19 Ph
Hunters Green Prcl 20
Hunters Green Prcl 22a Phas
Hunters Green Prcl 3
Hunters Green Prcl 7
Hunters Green, Hunter's Green
K-bar Ranch
K-bar Ranch Prcl M
K-bar Ranch Prcl N
K-bar Ranch Prcl O
K-bar Ranch Prcl Q Ph 1
K-bar Ranch Prcl Q Ph 2
Kbar Ranch
Kbar Ranch Prcl B
Kbar Ranch Prcl C
Kbar Ranch Prcl D
Kbar Ranch Prcl I
Kbar Ranch Prcl J
Kbar Ranch Prcl L Ph 1
Kbar Ranch Prcl M
Kbar Ranch Prcl N
Kbar Ranch Prcl O
Kbar Ranch Prcl Q Ph 1
Kbar Ranch Prcl Q Ph 2
Kbar Ranchpcl I
Live Oak Preserve
Live Oak Preserve 2c Villages
Live Oak Preserve Ph 1b Villag
Live Oak Preserve Ph 1c Villag
Live Oak Preserve Ph 2a-villag
Live Oak Preserve Ph 2avillag
Live Oak Preserve Ph 2avillage
Live Oak Preserve Ph 2b-vil
Live Oak Preserve Ph 2bvil
Pebble Creek
Pebble Creek Village
Pebble Creek Village 8
Pebble Creek Villg
Pebble Creek Villg Unit 11
Richmond Place Ph 2
Richmond Place Ph 4
Tampa Palms
Tampa Palms 2c
Tampa Palms 4a
Tampa Palms Area 04
Tampa Palms Area 2
Tampa Palms Area 2 5c
Tampa Palms Area 3 Prcl 38 Sta
Tampa Palms Area 4 Prcl 11 U
Tampa Palms Area 4 Prcl 15
Tampa Palms Area 4 Prcl 21 R
Tampa Palms Area 4 Prcl 23 P
Tampa Palms North Area
Tampa Palms Unit 3 Rep Of
Tampa Technology Park West Prc
The Manors Of Nottingham
The Reserve
The Villas Condo
Tuscany Sub At Tampa P
West Meadows
West Meadows Parcels 12a 12b-1
West Meadows Parcels 12a 12b1
West Meadows Parcels 12b2
West Meadows Prcl 20b Doves
West Meadows Prcl 20c Ph
West Meadows Prcl 4 Ph 4
West Meadows Prcl 5 Ph 2
West Meadows Prcls 21 22
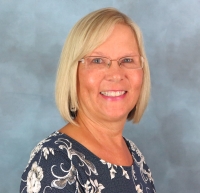
- Cynthia Koenig
- Tropic Shores Realty
- Mobile: 727.487.2232
- cindykoenig.realtor@gmail.com



