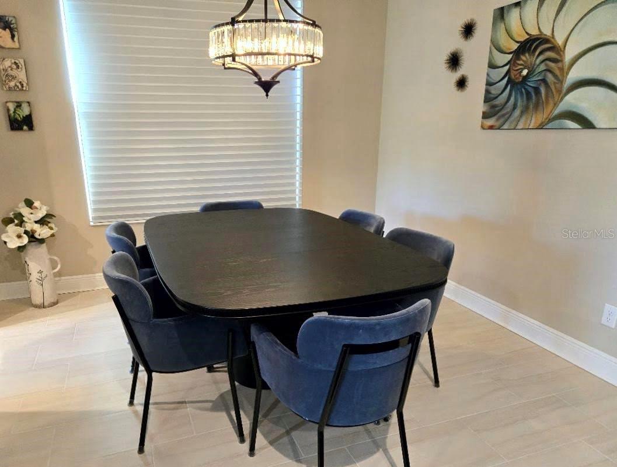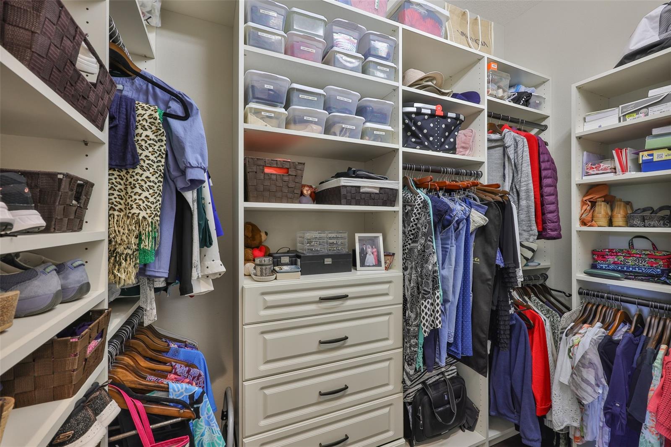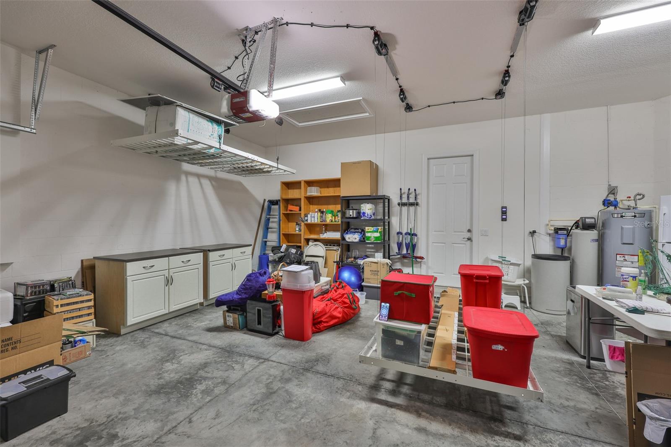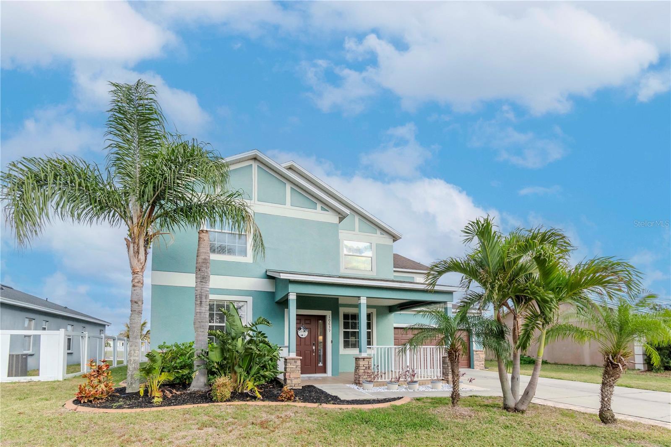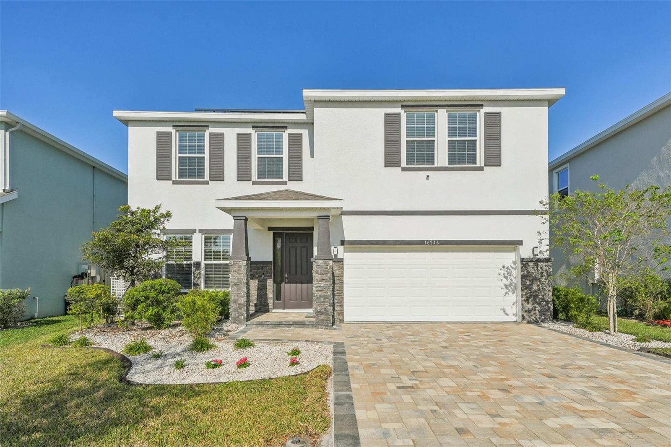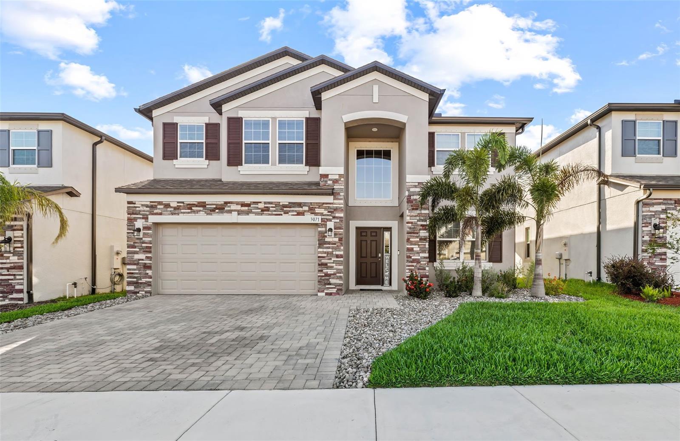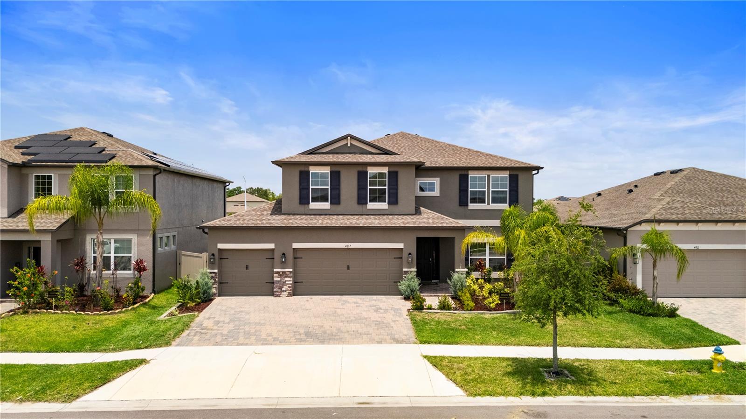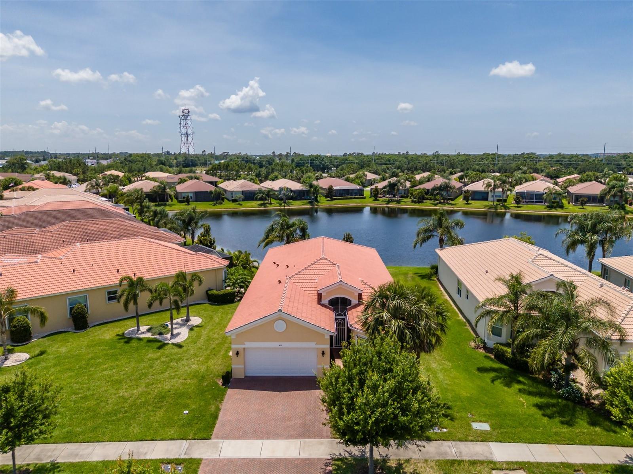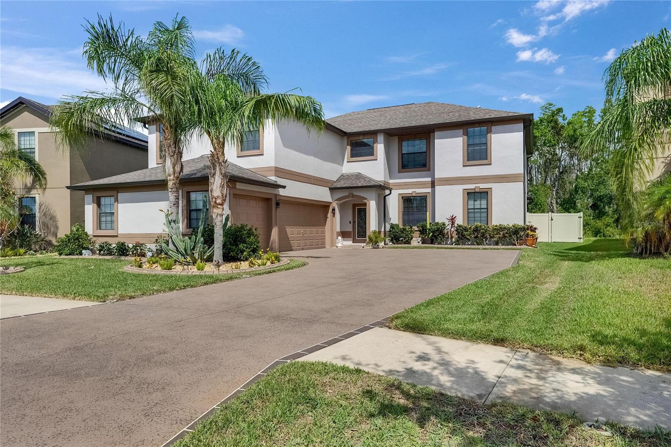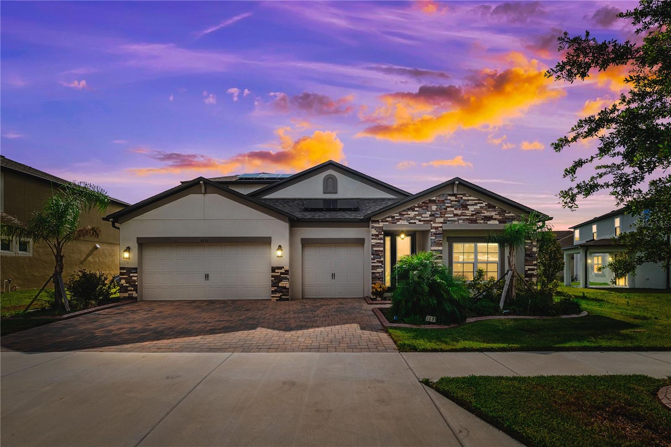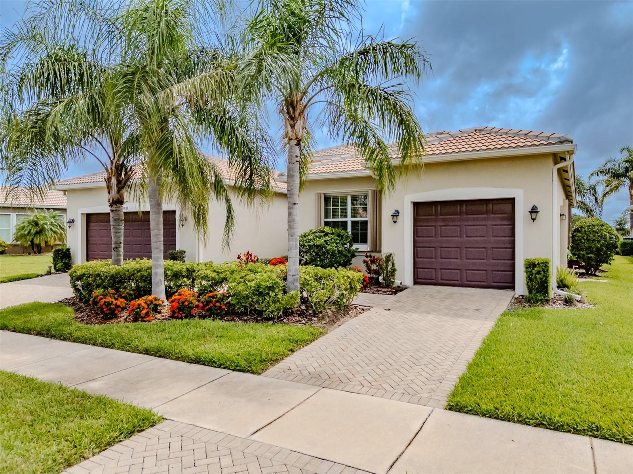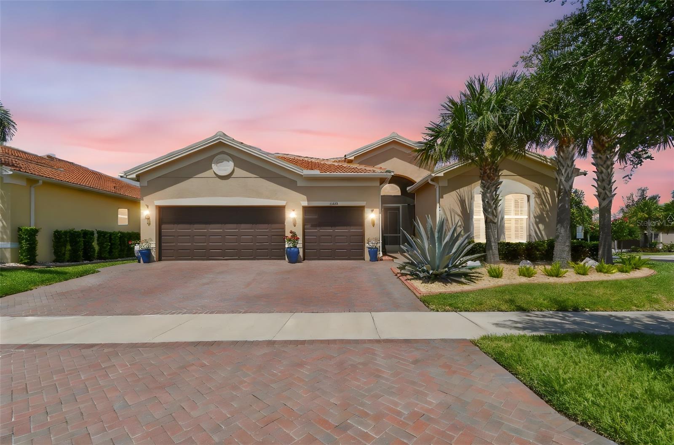4830 Grand Banks Drive, WIMAUMA, FL 33598
Property Photos

Would you like to sell your home before you purchase this one?
Priced at Only: $550,000
For more Information Call:
Address: 4830 Grand Banks Drive, WIMAUMA, FL 33598
Property Location and Similar Properties
- MLS#: TB8389236 ( Residential )
- Street Address: 4830 Grand Banks Drive
- Viewed: 125
- Price: $550,000
- Price sqft: $171
- Waterfront: No
- Year Built: 2018
- Bldg sqft: 3212
- Bedrooms: 3
- Total Baths: 3
- Full Baths: 2
- 1/2 Baths: 1
- Garage / Parking Spaces: 3
- Days On Market: 165
- Additional Information
- Geolocation: 27.719 / -82.3317
- County: HILLSBOROUGH
- City: WIMAUMA
- Zipcode: 33598
- Subdivision: Valencia Lakes Tr O
- Provided by: CENTURY 21 BEGGINS ENTERPRISES
- Contact: Tom McCombs
- 813-634-5517

- DMCA Notice
-
DescriptionOne or more photo(s) has been virtually staged. Experience the epitome of craftsmanship and elegance in this GL Homes Palazzo Model. The custom designed landscaping welcomes you to a screened entry, leading into a charming foyer. Just off the entry, behind double French glass doors, lies a fully furnished custom home office, complete with built in bookcases, a two person desk, and three large windows. All of the windows and doors are impact resistant and hurricane rated for up to 150 mile per hour winds which means that one never has to put up or take down windows, screens or shutters. The expansive living room boasts a tray ceiling with crown molding, adjustable recessed lighting, and the impact resistant hurricane rated sliders that open to a stunning screened lanai with views of the tree lined lake. The newly upgraded kitchen is a chef's dream, featuring quartz countertops with bronze glass tile backsplashes, two tone Tuxedo style custom cabinetry, soft close drawers, pull out pantry shelves, under/over cabinet lighting, a GE Profile refrigerator, an induction glass cooktop stove, a convection oven, an outside vented convection/microwave oven, and an oversized sink with a Moen spray faucet. New porcelain tile flooring extends through the breakfast nook, kitchen, and adjoining dining room. The master suite offers an 11 foot trayed ceiling with recessed lighting, a ceiling fan, three bay windows overlooking the lake, a locking door to the lanai, and two custom designed walk in closets. The primary bathroom features a large walk in, fully tiled shower with dual shower heads, a bench style seat, a built in toiletry nook, two grab bars, spacious quartz countertops with dual vanities, built in cabinetry, wall to wall mirrors with designer lighting, and an enclosed toilet area. All toilets are comfort height. The first guest bedroom includes a built in queen sized Murphy bed/sofa combo, while the second guest bedroom is spacious enough for a queen bed. The guest bathroom offers a tub/shower combo and quartz countertops. The powder room features a quartz topped vanity and a linen cabinet with pull out drawers. Engineered hardwood flooring graces the foyer, hall, office, living room, master bedroom, and both customized master closets. Hunter Douglas powered shades or plantation shutters adorn every impact resistant hurricane rated window and the exterior door, with powered Kevlar hurricane screens protecting the lanai. The laundry room is equipped with an LG front loading washer and dryer, custom cabinets, and shelving. The HVAC system includes humidity controls and a UV air purification system, while the 2024 50 gallon hot water heater comes with a 10 year warranty. The original builder's warranty is transferable. Additional features include an Aquarius brand water softener system, reverse osmosis filtration in the kitchen and master bath, rain gutters throughout, insulated garage doors, and two smartphone powered 4x9 ft, 350 pound capacity overhead storage racks. The HOA fee in this 55+ community covers irrigation and lawn care. An installed ADT security system ensures peace of mind. Valencia Lakes residents enjoy a state of the art fitness center, resort style swimming pool, spa services, and a soon to be added restaurant and cafe. Outdoor amenities include tennis, pickleball, shuffleboard, bocce ball courts, beautifully landscaped walking and biking trails, a dog park, lakes for fishing and boating, and much more.
Payment Calculator
- Principal & Interest -
- Property Tax $
- Home Insurance $
- HOA Fees $
- Monthly -
For a Fast & FREE Mortgage Pre-Approval Apply Now
Apply Now
 Apply Now
Apply NowFeatures
Building and Construction
- Covered Spaces: 0.00
- Exterior Features: Rain Gutters
- Flooring: Luxury Vinyl, Tile
- Living Area: 2327.00
- Roof: Tile
Property Information
- Property Condition: Completed
Land Information
- Lot Features: Landscaped, Level, Sidewalk, Paved
Garage and Parking
- Garage Spaces: 3.00
- Open Parking Spaces: 0.00
- Parking Features: Driveway, Electric Vehicle Charging Station(s), Garage Door Opener, Golf Cart Parking
Eco-Communities
- Water Source: Public
Utilities
- Carport Spaces: 0.00
- Cooling: Central Air, Humidity Control
- Heating: Central, Electric
- Pets Allowed: Yes
- Sewer: Public Sewer
- Utilities: BB/HS Internet Available, Cable Connected, Electricity Connected, Fire Hydrant, Public, Sprinkler Recycled, Underground Utilities, Water Connected
Amenities
- Association Amenities: Basketball Court, Cable TV, Clubhouse, Fitness Center, Gated, Pickleball Court(s), Recreation Facilities, Sauna, Security, Shuffleboard Court, Spa/Hot Tub
Finance and Tax Information
- Home Owners Association Fee Includes: Guard - 24 Hour, Cable TV, Common Area Taxes, Pool, Escrow Reserves Fund, Maintenance Grounds, Management, Private Road, Recreational Facilities, Security
- Home Owners Association Fee: 1745.00
- Insurance Expense: 0.00
- Net Operating Income: 0.00
- Other Expense: 0.00
- Tax Year: 2024
Other Features
- Appliances: Dishwasher, Disposal, Dryer, Electric Water Heater, Exhaust Fan, Kitchen Reverse Osmosis System, Microwave, Range, Refrigerator, Washer, Water Filtration System, Water Softener
- Association Name: N/A
- Country: US
- Furnished: Unfurnished
- Interior Features: Built-in Features, Ceiling Fans(s), Coffered Ceiling(s), Crown Molding, Eat-in Kitchen, High Ceilings, Open Floorplan, Primary Bedroom Main Floor, Split Bedroom, Stone Counters, Thermostat, Tray Ceiling(s), Walk-In Closet(s), Window Treatments
- Legal Description: VALENCIA LAKES TRACT O LOT 45
- Levels: One
- Area Major: 33598 - Wimauma
- Occupant Type: Owner
- Parcel Number: U-08-32-20-A4T-000000-00045.0
- Possession: Close Of Escrow
- Style: Florida
- View: Water
- Views: 125
- Zoning Code: PD
Similar Properties
Nearby Subdivisions
Ayersworth Glen
Ayersworth Glen Ph 3a
Ayersworth Glen Ph 3b
Ayersworth Glen Ph 3c
Ayersworth Glen Ph 4
Ayersworth Glen Ph 5
Balm Grv West
Berry Bay
Berry Bay Estates
Berry Bay Sub
Berry Bay Subdivision Village
Creek Preserve
Creek Preserve Ph 1 6 7 8
Creek Preserve Ph 1 6 7 & 8
Creek Preserve Ph 1 6 7 8
Creek Preserve Ph 1 68
Creek Preserve Ph 2 3 4
Creek Preserve Ph 2 3 & 4
Creek Preserve Ph 24
Creek Preserve Ph 5
Cypress Ridge Ranch
Dg Farms Ph 1a
Dg Farms Ph 1b
Dg Farms Ph 2b
Dg Farms Ph 3a
Dg Farms Ph 3b
Dg Farms Ph 4a
Dg Farms Ph 4b
Dg Farms Ph 6a
Dg Farms Ph 7b
Forest Brooke Active Adult
Forest Brooke Active Adult 2nd
Forest Brooke Active Adult Ph
Forest Brooke Active Adult Phs
Forest Brooke Ph 1a
Forest Brooke Ph 1b
Forest Brooke Ph 2a
Forest Brooke Ph 2b 2c
Forest Brooke Ph 3a
Forest Brooke Ph 4a
Forest Brooke Ph 4b
Forest Brooke Ph 4b Southshore
Forest Brooke Phase 4a
Forest Brooke Phase 4b
Harrell Estates
Hidden Creek At West Lake
Highland Estates
Highland Estates Ph 2a
Highland Estates Ph 2b
Medley At Southshore Bay
Not Applicable
Riverranch Preserve
Riverranch Preserve Ph 3
Sereno
Sereno Ph 8a
Seth Country Tracts
Southshore Bay Active Adult
Southshore Bay Forest Brooke A
Stoneridge At Ayersworth
Sundance
Sundance Trails Ph Iia Iib
Sundance Unit 5
Sunshine Village Ph 1a-1/1
Sunshine Village Ph 1a11
Sunshine Village Ph 2
Sunshine Village Ph 3a
Sunshine Village Ph 3a 4
Sunshine Village Ph 3b
Unplatted
Valencia Del Sol
Valencia Del Sol Ph 1
Valencia Del Sol Ph 3b
Valencia Del Sol Ph 3c
Valencia Lakes
Valencia Lakes Ph 1
Valencia Lakes Ph 2
Valencia Lakes Phase 1
Valencia Lakes Tr C
Valencia Lakes Tr H Ph 1
Valencia Lakes Tr I
Valencia Lakes Tr J Ph 1
Valencia Lakes Tr J Ph 2
Valencia Lakes Tr K
Valencia Lakes Tr M
Valencia Lakes Tr Mm Ph
Valencia Lakes Tr O
Valencia Lakes Tr P
Vista Palms
Willow Shores

- Cynthia Koenig
- Tropic Shores Realty
- Mobile: 727.487.2232
- cindykoenig.realtor@gmail.com

















