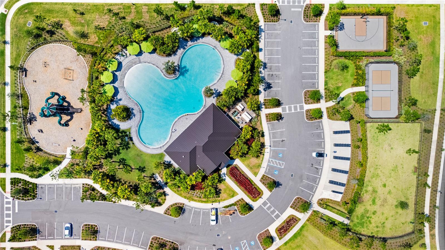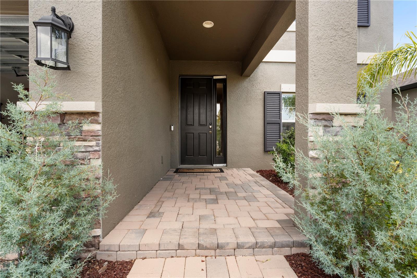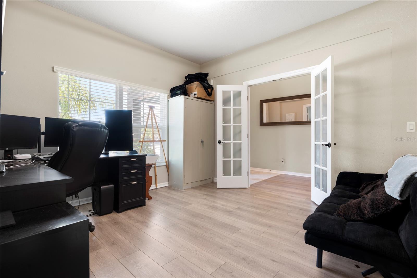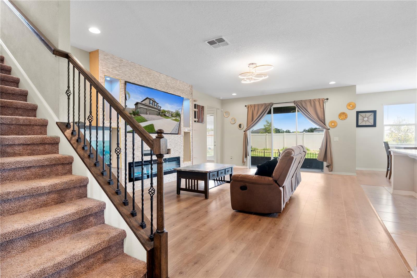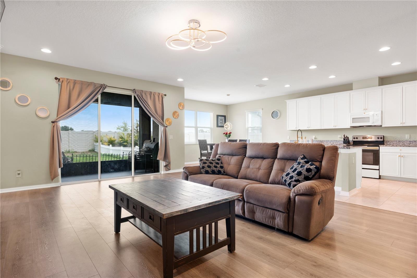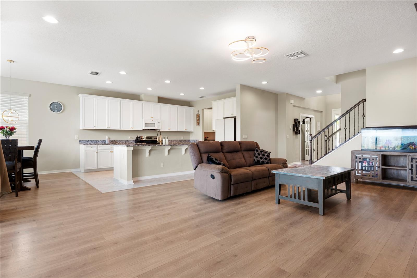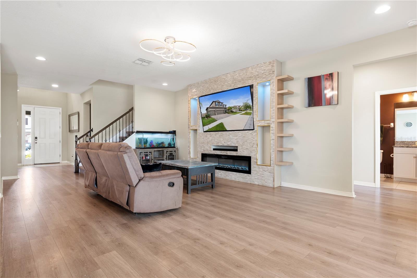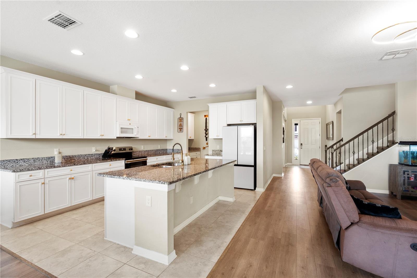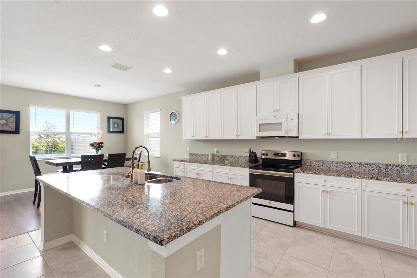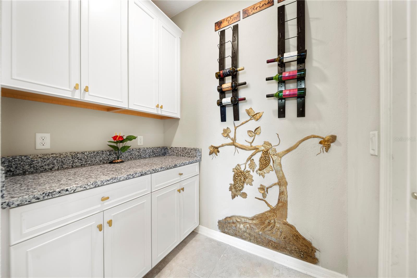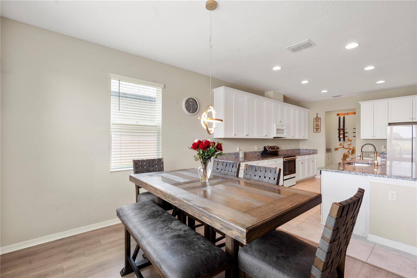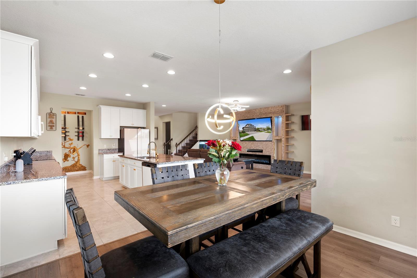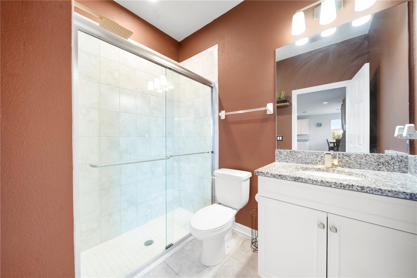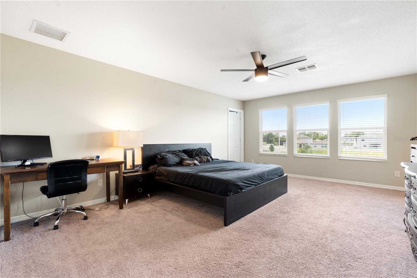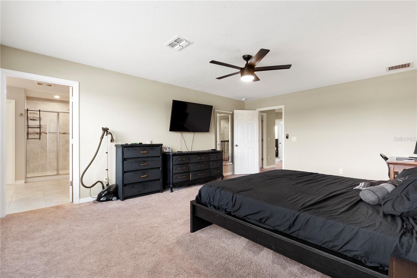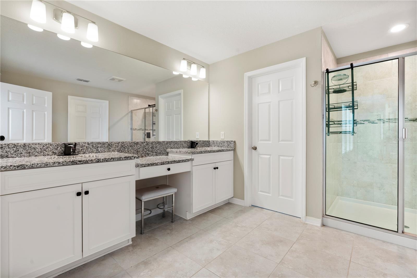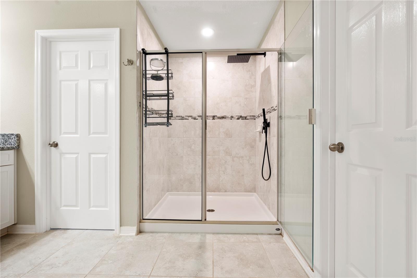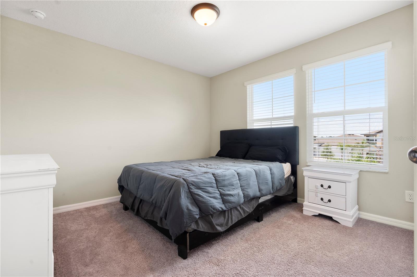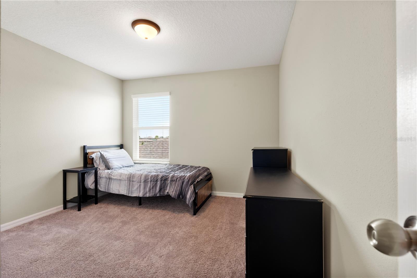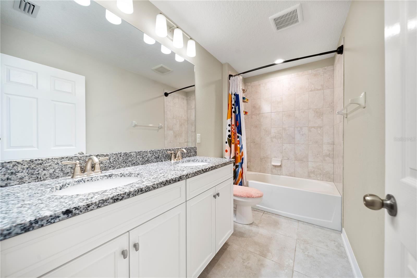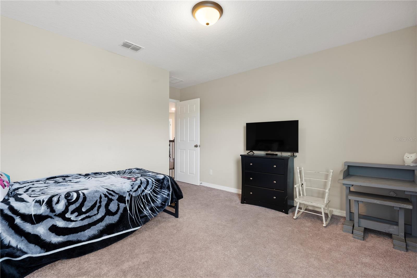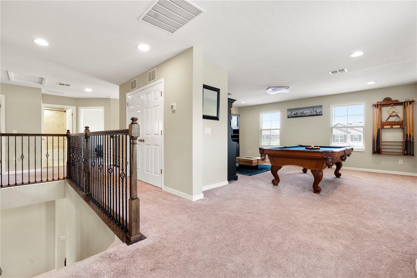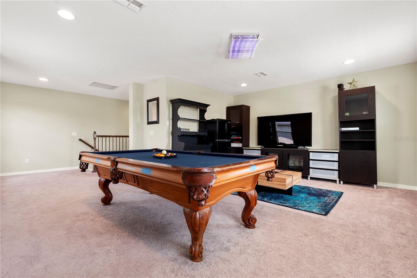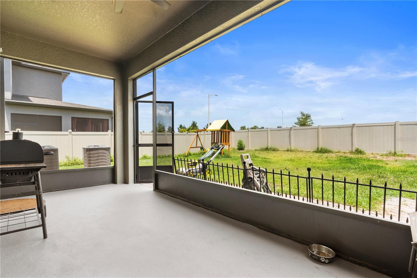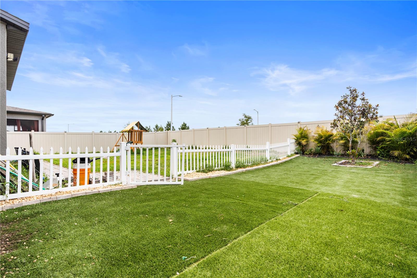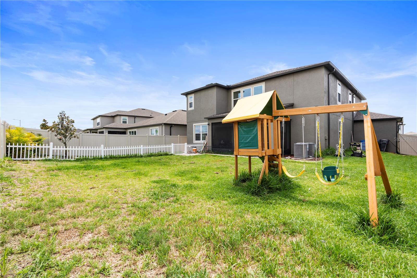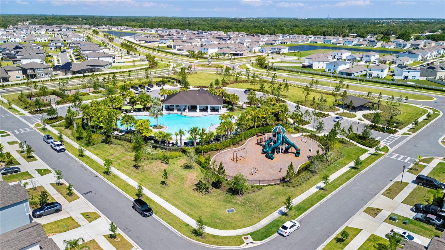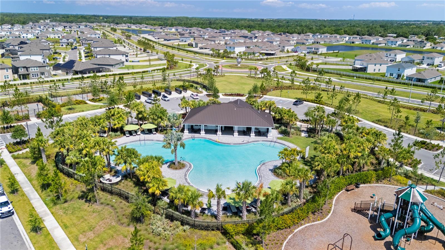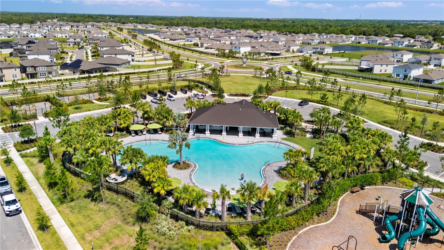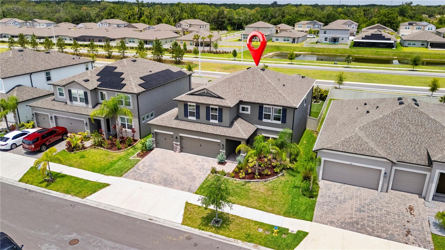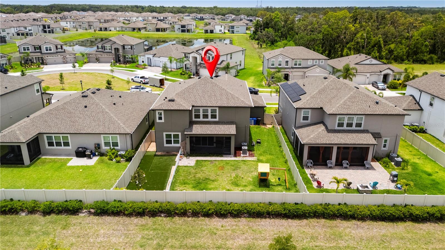4917 Eagle Rock Drive, WIMAUMA, FL 33598
Property Photos
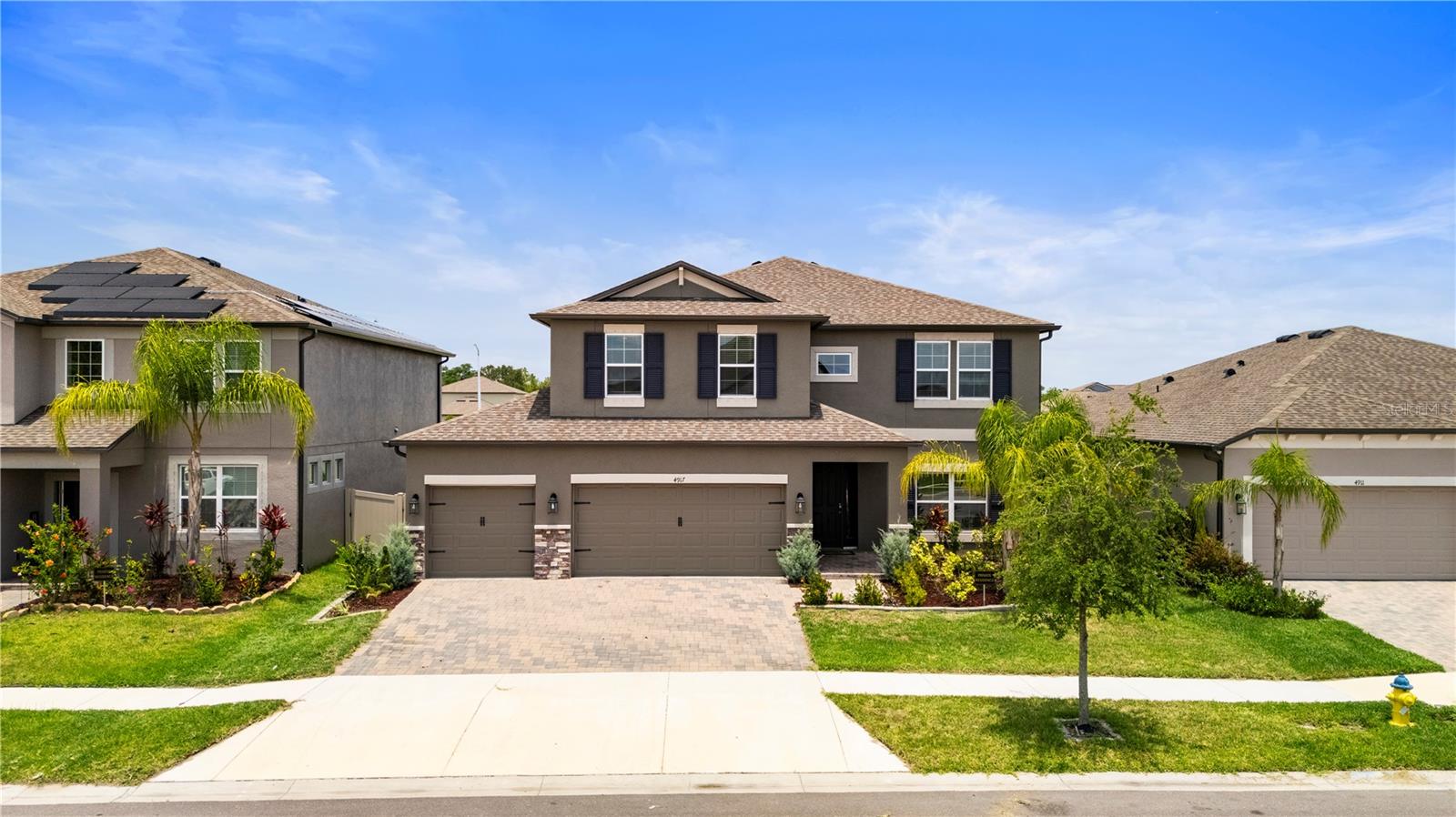
Would you like to sell your home before you purchase this one?
Priced at Only: $499,999
For more Information Call:
Address: 4917 Eagle Rock Drive, WIMAUMA, FL 33598
Property Location and Similar Properties
- MLS#: TB8387590 ( Residential )
- Street Address: 4917 Eagle Rock Drive
- Viewed: 88
- Price: $499,999
- Price sqft: $120
- Waterfront: No
- Year Built: 2023
- Bldg sqft: 4174
- Bedrooms: 5
- Total Baths: 3
- Full Baths: 3
- Garage / Parking Spaces: 3
- Days On Market: 167
- Additional Information
- Geolocation: 27.6742 / -82.3385
- County: HILLSBOROUGH
- City: WIMAUMA
- Zipcode: 33598
- Subdivision: Berry Bay Sub
- Provided by: MIHARA & ASSOCIATES INC.
- Contact: Olga Bonelli
- 813-960-2300

- DMCA Notice
-
DescriptionBeautiful 5 bedroom, 3 baths & 3 car garage contemporary style MI home centrally located in Wimauma! This home is close to Publix, banks, Ellenton Mall, eateries, pet venues, Walgreens, beaches, & much more!!! Great room style concept floorplan with a first floor private den with French doors. Perfect for those that work at home or a home based business. Beautiful kitchen with upgraded appliances, GRANITE countertops, large eating/serving island with a SS sink & gooseneck faucet, upgraded hardware, new Samsung refrigerator, butler's pantry & large walk in pantry. Spacious dining room overlooking the rear yard with an upgraded light fixture. Enough room for friends & family with this large living space to entertain in & showcasing upgraded laminate flooring. Updated with a built in to house a large TV, shelving & electric fireplace. Easy home to dress to impress. Mother in law/guest suite on the first floor along with a full bath. Family bedrooms all upstairs including a super large Master Suite with 2 large his/her walk in closets & en suite with a dual sink vanity & separate shower stall upgraded with rain shower head & a rinse wand. 2 large secondary bedrooms. 4th bedroom could be used as a second office space with a large walk in closet. Huge bonus room . . . perfect to use as a media room, game room, play area, arts & crafts studio, hobby room & more! All of this plus a fabulous laundry room with upper shelving & extra storage space for household machines, place for suit cases, Christmas things & more! 3 car garage for your cars & exterior toys! Fenced in backyard for family fun & also a dedicated area for your 4 legged family members too. Community pool, club house, playground, tennis & basketball courts just down the street & a great place to meet new friends! Call today for your PRIVATE showing!
Payment Calculator
- Principal & Interest -
- Property Tax $
- Home Insurance $
- HOA Fees $
- Monthly -
For a Fast & FREE Mortgage Pre-Approval Apply Now
Apply Now
 Apply Now
Apply NowFeatures
Building and Construction
- Covered Spaces: 0.00
- Exterior Features: Sidewalk, Sliding Doors
- Flooring: Carpet, Laminate, Tile
- Living Area: 3332.00
- Roof: Shingle
Property Information
- Property Condition: Completed
Garage and Parking
- Garage Spaces: 3.00
- Open Parking Spaces: 0.00
Eco-Communities
- Water Source: Public
Utilities
- Carport Spaces: 0.00
- Cooling: Central Air
- Heating: Electric
- Pets Allowed: Yes
- Sewer: Public Sewer
- Utilities: BB/HS Internet Available, Cable Available, Fiber Optics
Amenities
- Association Amenities: Basketball Court, Playground, Pool, Tennis Court(s)
Finance and Tax Information
- Home Owners Association Fee Includes: Pool
- Home Owners Association Fee: 96.00
- Insurance Expense: 0.00
- Net Operating Income: 0.00
- Other Expense: 0.00
- Tax Year: 2024
Other Features
- Appliances: Dishwasher, Dryer, Microwave, Range, Washer
- Association Name: Inframark_Michael Perez
- Association Phone: 656.209.7919
- Country: US
- Interior Features: Ceiling Fans(s), High Ceilings, Kitchen/Family Room Combo, Open Floorplan, PrimaryBedroom Upstairs, Split Bedroom, Walk-In Closet(s), Window Treatments
- Legal Description: BERRY BAY SUBDIVISION VILLAGES E G AND L LOT 167
- Levels: Two
- Area Major: 33598 - Wimauma
- Occupant Type: Owner
- Parcel Number: U-30-32-20-C83-000000-00167.0
- Views: 88
- Zoning Code: PD
Nearby Subdivisions
Ayersworth Glen
Ayersworth Glen Ph 3a
Ayersworth Glen Ph 3b
Ayersworth Glen Ph 3c
Ayersworth Glen Ph 4
Ayersworth Glen Ph 5
Balm Grv West
Berry Bay
Berry Bay Estates
Berry Bay Sub
Berry Bay Subdivision Village
Creek Preserve
Creek Preserve Ph 1 6 7 8
Creek Preserve Ph 1 6 7 & 8
Creek Preserve Ph 1 6 7 8
Creek Preserve Ph 1 68
Creek Preserve Ph 2 3 4
Creek Preserve Ph 2 3 & 4
Creek Preserve Ph 24
Creek Preserve Ph 5
Cypress Ridge Ranch
Dg Farms Ph 1a
Dg Farms Ph 1b
Dg Farms Ph 2b
Dg Farms Ph 3a
Dg Farms Ph 3b
Dg Farms Ph 4a
Dg Farms Ph 4b
Dg Farms Ph 6a
Dg Farms Ph 7b
Forest Brooke Active Adult
Forest Brooke Active Adult 2nd
Forest Brooke Active Adult Ph
Forest Brooke Active Adult Phs
Forest Brooke Ph 1a
Forest Brooke Ph 1b
Forest Brooke Ph 2a
Forest Brooke Ph 2b 2c
Forest Brooke Ph 3a
Forest Brooke Ph 4a
Forest Brooke Ph 4b
Forest Brooke Ph 4b Southshore
Forest Brooke Phase 4a
Forest Brooke Phase 4b
Harrell Estates
Hidden Creek At West Lake
Highland Estates
Highland Estates Ph 2a
Highland Estates Ph 2b
Medley At Southshore Bay
Not Applicable
Riverranch Preserve
Riverranch Preserve Ph 3
Sereno
Sereno Ph 8a
Seth Country Tracts
Southshore Bay Active Adult
Southshore Bay Forest Brooke A
Stoneridge At Ayersworth
Sundance
Sundance Trails Ph Iia Iib
Sundance Unit 5
Sunshine Village Ph 1a-1/1
Sunshine Village Ph 1a11
Sunshine Village Ph 2
Sunshine Village Ph 3a
Sunshine Village Ph 3a 4
Sunshine Village Ph 3b
Unplatted
Valencia Del Sol
Valencia Del Sol Ph 1
Valencia Del Sol Ph 3b
Valencia Del Sol Ph 3c
Valencia Lakes
Valencia Lakes Ph 1
Valencia Lakes Ph 2
Valencia Lakes Phase 1
Valencia Lakes Tr C
Valencia Lakes Tr H Ph 1
Valencia Lakes Tr I
Valencia Lakes Tr J Ph 1
Valencia Lakes Tr J Ph 2
Valencia Lakes Tr K
Valencia Lakes Tr M
Valencia Lakes Tr Mm Ph
Valencia Lakes Tr O
Valencia Lakes Tr P
Vista Palms
Willow Shores
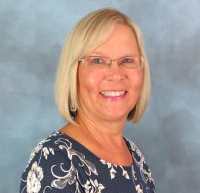
- Cynthia Koenig
- Tropic Shores Realty
- Mobile: 727.487.2232
- cindykoenig.realtor@gmail.com



