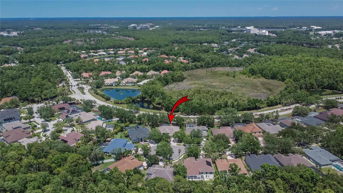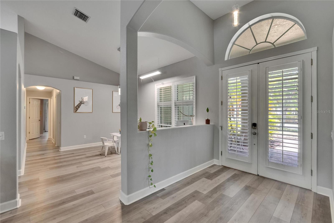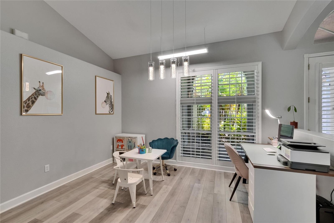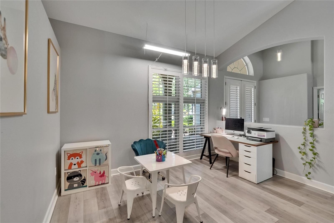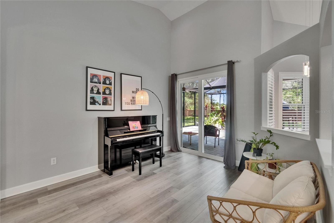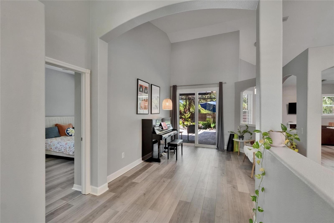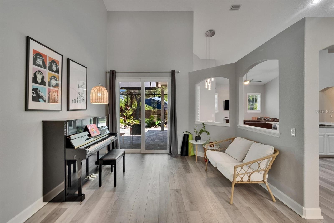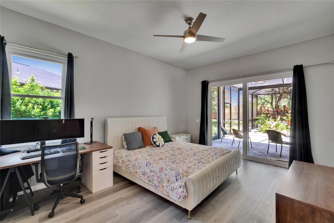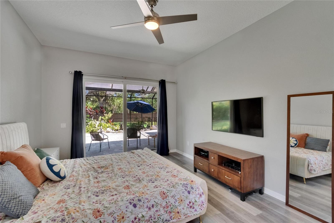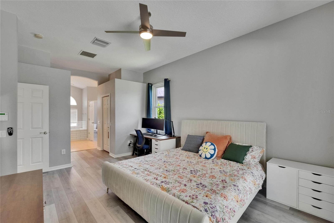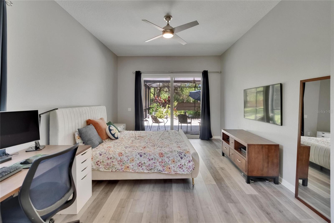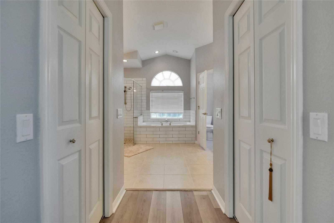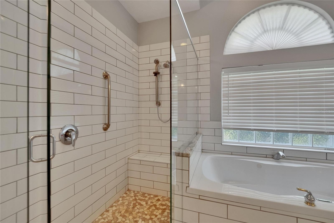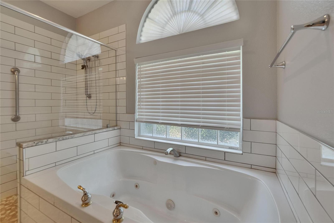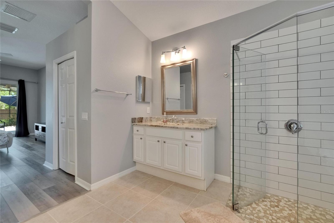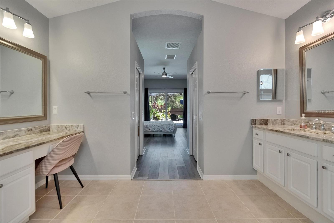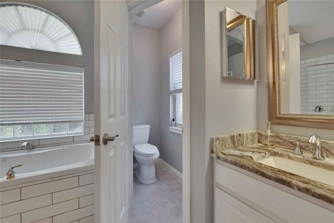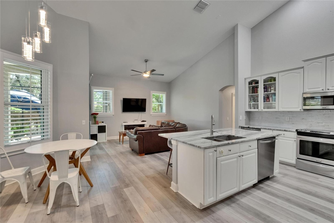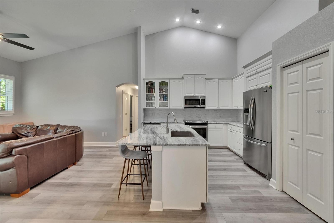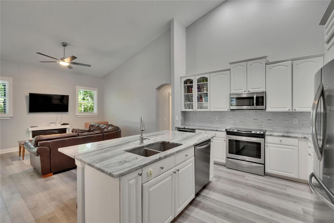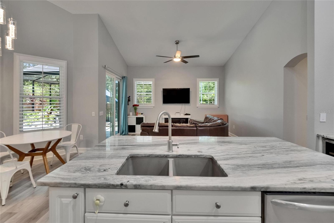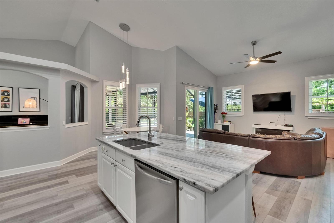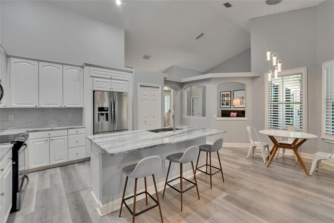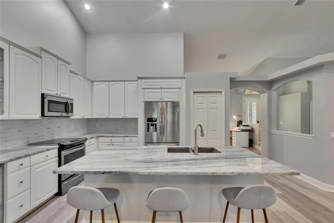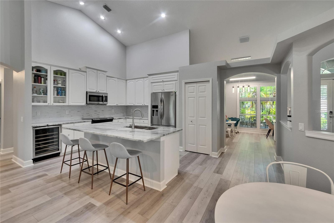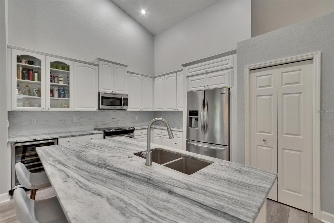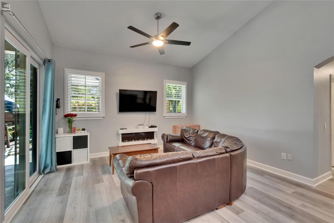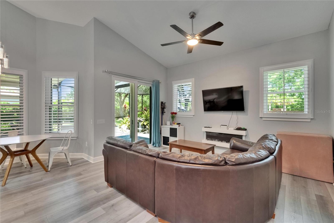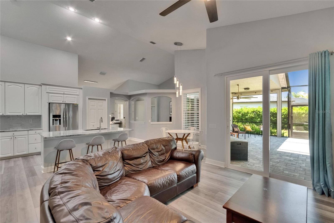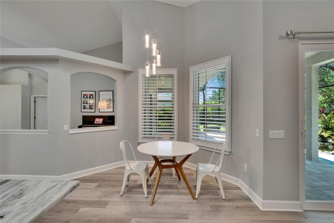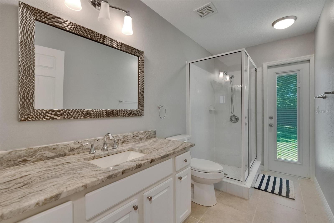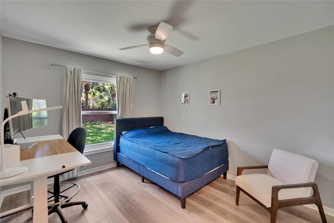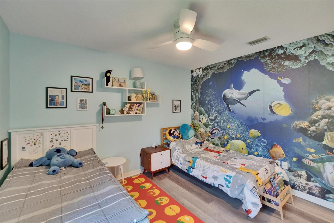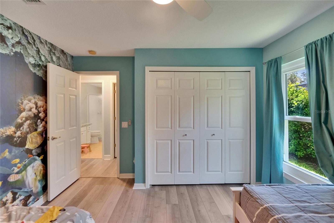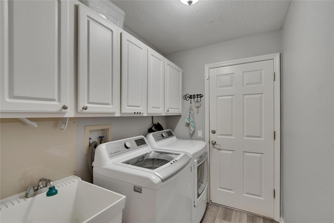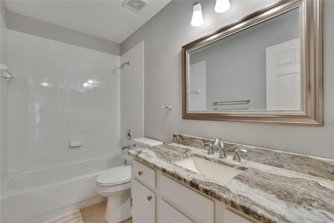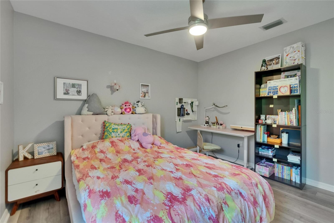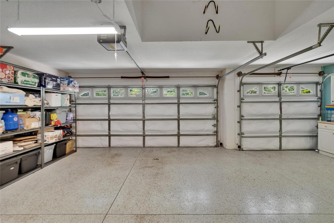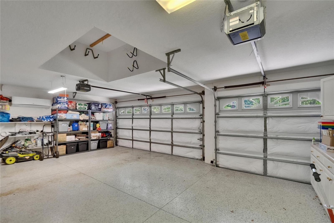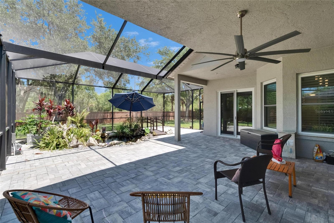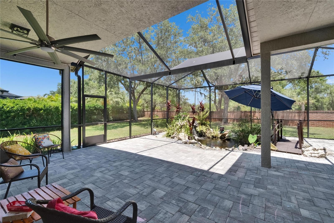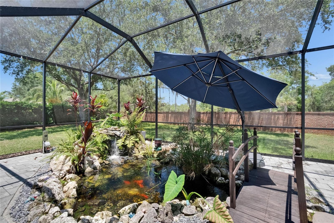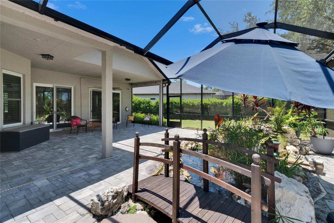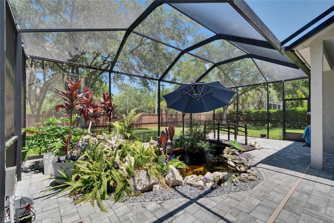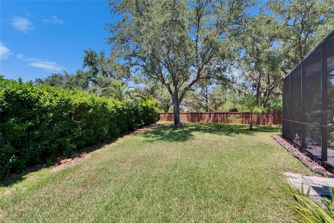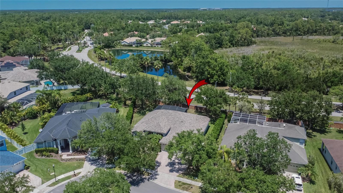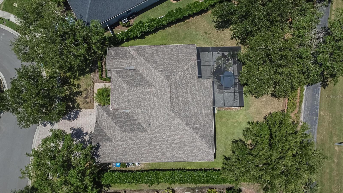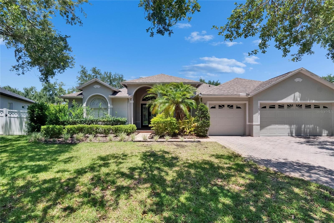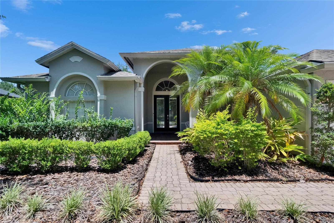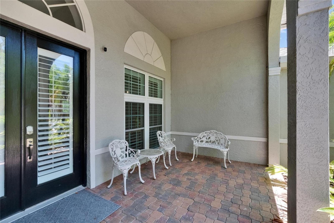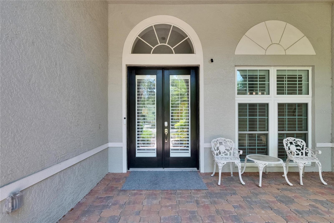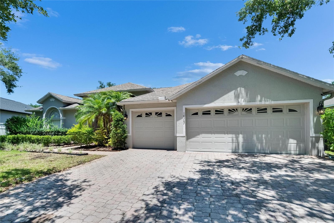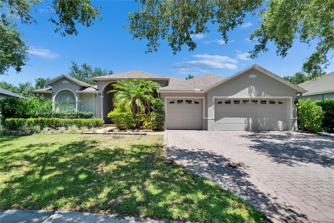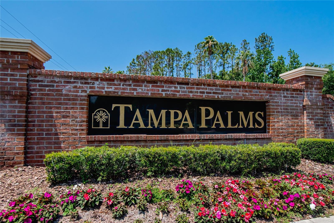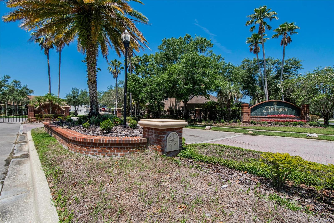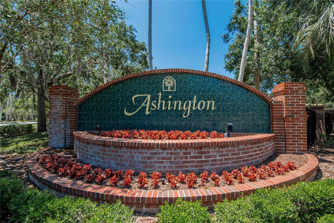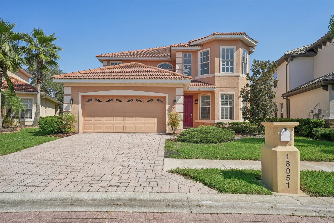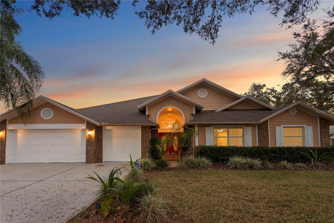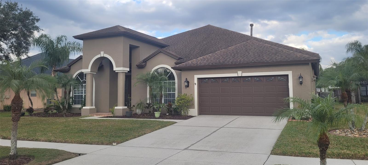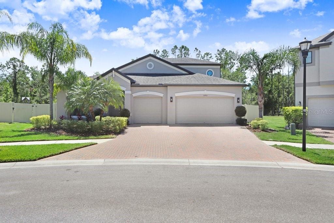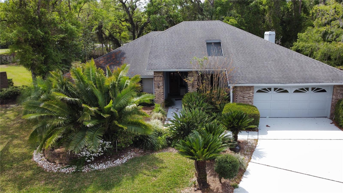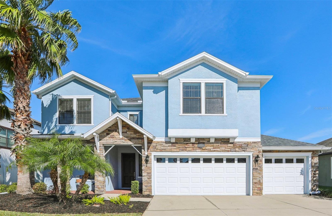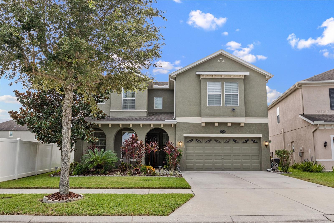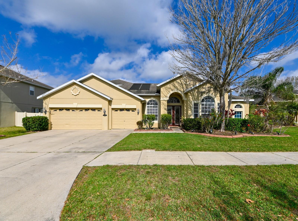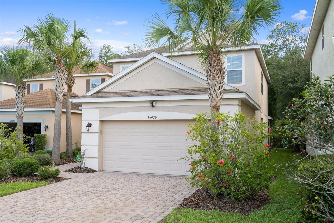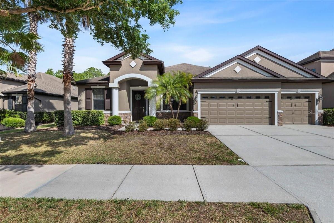16367 Ashington Park Drive, TAMPA, FL 33647
Property Photos
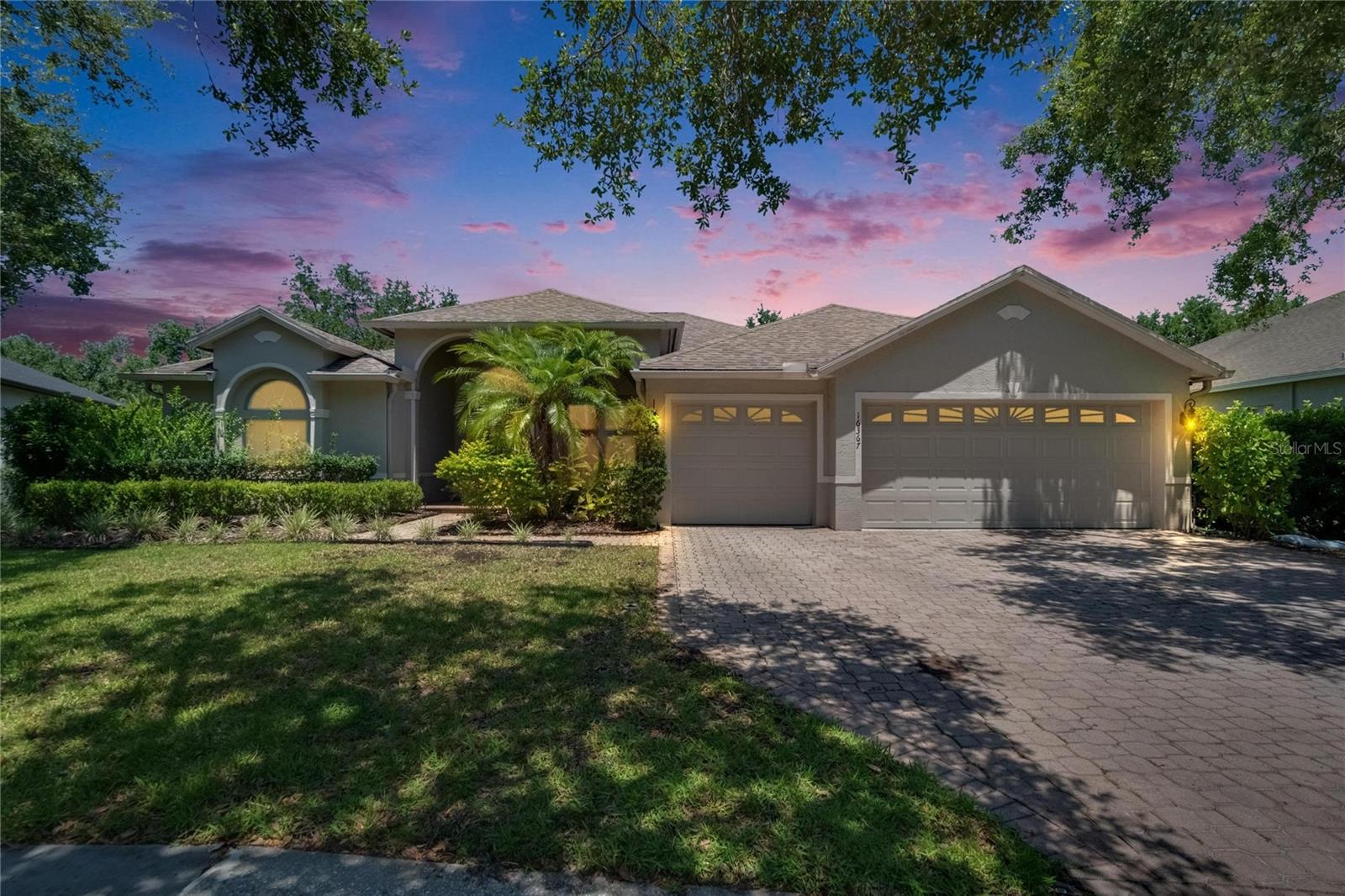
Would you like to sell your home before you purchase this one?
Priced at Only: $585,000
For more Information Call:
Address: 16367 Ashington Park Drive, TAMPA, FL 33647
Property Location and Similar Properties
- MLS#: TB8388883 ( Residential )
- Street Address: 16367 Ashington Park Drive
- Viewed: 16
- Price: $585,000
- Price sqft: $178
- Waterfront: No
- Year Built: 1999
- Bldg sqft: 3290
- Bedrooms: 4
- Total Baths: 3
- Full Baths: 3
- Garage / Parking Spaces: 3
- Days On Market: 13
- Additional Information
- Geolocation: 28.1191 / -82.3918
- County: HILLSBOROUGH
- City: TAMPA
- Zipcode: 33647
- Subdivision: Tampa Palms Area 4 Prcl 21 R
- Elementary School: Chiles HB
- Middle School: Liberty HB
- High School: Freedom HB
- Provided by: ALIGN RIGHT REALTY SUNCOAST
- Contact: Sunny Xu
- 813-512-2100

- DMCA Notice
-
DescriptionWelcome to your dream home! This meticulously maintained and extensively upgraded 2,175 sqft residence offers 4 bedrooms, 3 bathrooms, and a 3 car garage, combining comfort, luxury, and modern convenience. Step into the spacious garage, complete with high efficiency mini split air conditioning with remote control, insulated doors, and stunning epoxy flooring. The garage also features cabinets, countertops, and new shelves, along with a brand new 50 gallon electric water heater. Don't forget about the whole house water filtration and soft water system! The patio is an entertainers paradise, boasting the enlarged screen enclosure, a 900 gallon natural rock koi pond with a waterfall, eco water filtration, an autofill fish feeder, and a charming bridge. Enjoy the upgraded landscaping and the Catalina tile paver flooring. The remodeled kitchen is a chef's delight, featuring a new natural stone island with a concrete sink, faucet, garbage disposal, newer countertops, backsplash, and a suite of Frigidaire Gallery appliances, including a refrigerator, stove, dishwasher, microwave, and wine cooler. The great room and dining room are enhanced with new plantation shutters and a touch stone electric fireplace, creating a cozy yet elegant ambiance. The laundry room is fully equipped with a washer and dryer, a utility sink, and ample cabinet space. Retreat to the master bathroom, complete with a walk in shower, a LASCO jetted tub, and luxurious fixtures. Throughout the house, you'll find newer vinyl flooring, conservation windows by Regency Plus Inc., newer sliding glass doors, ceiling fans, lights, mirrors, freshly painted interiors, newer baseboards, and a Sensi thermostat with WiFi control. The exterior is just as impressive with a newer replaced sprinkler system and a newer BHive WiFi controller to keep your landscaping lush and green. Windows and sliding glass doors have a lifetime transferrable warranty. Discover this exciting new listing in the heart of Tampa Palms on a nice quiet cul de sac! Just minutes away from top rated schools, I 75, numerous parks, miles of jogging and bike paths, Moffitt Cancer Center, USF, and Advent Hospital. This exceptional home is move in ready, offering unparalleled comfort and style. Dont miss your chance to own this stunning property. Schedule a showing today and experience the perfect blend of luxury and modern living!
Payment Calculator
- Principal & Interest -
- Property Tax $
- Home Insurance $
- HOA Fees $
- Monthly -
For a Fast & FREE Mortgage Pre-Approval Apply Now
Apply Now
 Apply Now
Apply NowFeatures
Building and Construction
- Covered Spaces: 0.00
- Exterior Features: Private Mailbox
- Flooring: Tile, Vinyl
- Living Area: 2175.00
- Roof: Shingle
School Information
- High School: Freedom-HB
- Middle School: Liberty-HB
- School Elementary: Chiles-HB
Garage and Parking
- Garage Spaces: 3.00
- Open Parking Spaces: 0.00
Eco-Communities
- Water Source: Public
Utilities
- Carport Spaces: 0.00
- Cooling: Central Air
- Heating: Central
- Pets Allowed: Cats OK, Dogs OK
- Sewer: Public Sewer
- Utilities: Cable Connected
Finance and Tax Information
- Home Owners Association Fee: 476.00
- Insurance Expense: 0.00
- Net Operating Income: 0.00
- Other Expense: 0.00
- Tax Year: 2024
Other Features
- Appliances: Dishwasher, Disposal, Dryer, Washer, Wine Refrigerator
- Association Name: Hope Kline
- Association Phone: 813-979-9595
- Country: US
- Interior Features: Ceiling Fans(s), Kitchen/Family Room Combo, Walk-In Closet(s)
- Legal Description: TAMPA PALMS AREA 4 PARCEL 21 REPLAT LOT 12 BLOCK 1
- Levels: One
- Area Major: 33647 - Tampa / Tampa Palms
- Occupant Type: Owner
- Parcel Number: A-22-27-19-5FC-000001-00012.0
- Views: 16
- Zoning Code: PD-A
Similar Properties
Nearby Subdivisions
A Rep Of Tampa Palms
Arbor Greene Ph 1
Arbor Greene Ph 2
Arbor Greene Ph 2 Units 1 A
Arbor Greene Ph 3
Arbor Greene Ph 3 Units 1 2
Arbor Greene Ph 4
Arbor Greene Ph 5
Arbor Greene Ph 5 Unit 4
Arbor Greene Ph 5 Units 1 A
Arbor Greene Ph 6
Arbor Greene Ph 7
Arbor Greene Ph 7 Un 1
Basset Creek Estates Ph 1
Basset Creek Estates Ph 2a
Basset Creek Estates Ph 2d
Buckingham At Tampa Palms
Capri Isle At Cory Lake
Cory Lake Isles
Cory Lake Isles Ph 1
Cory Lake Isles Ph 1 Unit 2
Cory Lake Isles Ph 2
Cory Lake Isles Ph 2 Unit 1
Cory Lake Isles Ph 2 Unit 2
Cory Lake Isles Ph 5
Cory Lake Isles Ph 5 Un 1
Cory Lake Isles Ph 5 Unit 2
Cory Lake Isles Phase 3
Cory Lake Isles Phase 5
Cross Creek
Cross Creek Parcel I
Cross Creek Parcel K Phase 1d
Cross Creek Prcl D Ph 1
Cross Creek Prcl G Ph 1
Cross Creek Prcl H Ph 2
Cross Creek Prcl I
Cross Creek Prcl K Ph 1d
Cross Creek Prcl M Ph 1
Cross Creek Prcl O Ph 1
Cross Creek Unit 01
Easton Park Ph 1
Easton Park Ph 2a
Fairway Villas At Pebble Creek
Grand Hampton
Grand Hampton Ph 1a
Grand Hampton Ph 1b1
Grand Hampton Ph 1c12a1
Grand Hampton Ph 1c3
Grand Hampton Ph 2a3
Grand Hampton Ph 3
Grand Hampton Ph 4
Grand Hampton Ph 5
Heritage Isle Community
Heritage Isles Ph 1b
Heritage Isles Ph 1d
Heritage Isles Ph 1e
Heritage Isles Ph 2b
Heritage Isles Ph 2e
Heritage Isles Ph 3c
Heritage Isles Ph 3d
Heritage Isles Ph 3e
Hunters Green
Hunters Green Hunters Green
Hunters Green Parcel 20
Hunters Green Prcl 13
Hunters Green Prcl 14 B Pha
Hunters Green Prcl 14a Phas
Hunters Green Prcl 15
Hunters Green Prcl 18a Phas
Hunters Green Prcl 19 Ph
Hunters Green Prcl 20
Hunters Green Prcl 22a Phas
Hunters Green Prcl 3
Hunters Green Prcl 7
K-bar Ranch
K-bar Ranch Prcl C
K-bar Ranch Prcl I
K-bar Ranch Prcl L Ph 1
K-bar Ranch Prcl M
K-bar Ranch Prcl N
K-bar Ranch Prcl Q Ph 1
K-bar Ranch Prcl Q Ph 2
K-bar Ranch-pcl I
Kbar Ranch
Kbar Ranch Prcl B
Kbar Ranch Prcl C
Kbar Ranch Prcl D
Kbar Ranch Prcl I
Kbar Ranch Prcl J
Kbar Ranch Prcl K Ph 1
Kbar Ranch Prcl L Ph 1
Kbar Ranch Prcl M
Kbar Ranch Prcl N
Kbar Ranch Prcl O
Kbar Ranch Prcl Q Ph 1
Kbar Ranch Prcl Q Ph 2
Kbar Ranchpcl I
Live Oak Preserve
Live Oak Preserve 2c Villages
Live Oak Preserve Ph 1b Villag
Live Oak Preserve Ph 1c Villag
Live Oak Preserve Ph 2a-villag
Live Oak Preserve Ph 2avillag
Live Oak Preserve Ph 2avillage
Live Oak Preserve Ph 2bvil
Not In Hernando
Pebble Creek
Pebble Creek Village
Pebble Creek Village 8
Richmond Place Ph 2
Richmond Place Ph 4
Spicola Prcl At Heritage Isl
Tampa Palms
Tampa Palms 2c
Tampa Palms 4a
Tampa Palms 4a Unit 1
Tampa Palms Area 04
Tampa Palms Area 2
Tampa Palms Area 2 5c
Tampa Palms Area 2 5c Unit 2a
Tampa Palms Area 3 Prcl 38 Sta
Tampa Palms Area 4 Prcl 11 U
Tampa Palms Area 4 Prcl 15
Tampa Palms Area 4 Prcl 21 R
Tampa Palms Area 8 Prcl 23 P
Tampa Palms North Area
Tampa Palms Unit 2a
Tampa Technology Park West Prc
The Manors Of Nottingham
The Reserve
The Villas Condo
Tuscany Sub At Tampa P
West Meadows
West Meadows Parcel 4 Phases 1
West Meadows Parcels 12a 12b-1
West Meadows Parcels 12a 12b1
West Meadows Parcels 12b2
West Meadows Prcl 20b Doves
West Meadows Prcl 20c Ph
West Meadows Prcl 4 Ph 4
West Meadows Prcl 5 Ph 2
West Meadows Prcls 21 22

- Cynthia Koenig
- Tropic Shores Realty
- Mobile: 727.487.2232
- cindykoenig.realtor@gmail.com



