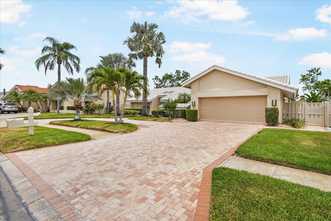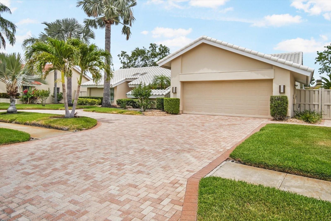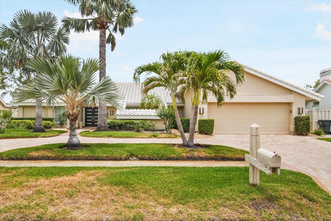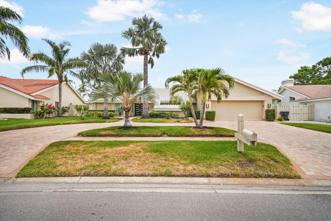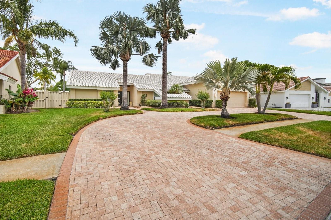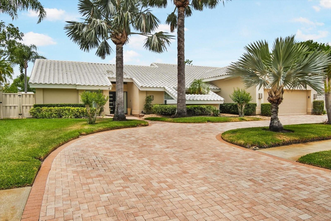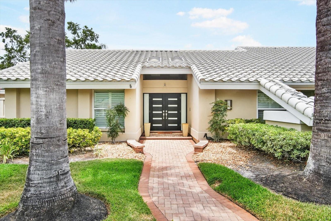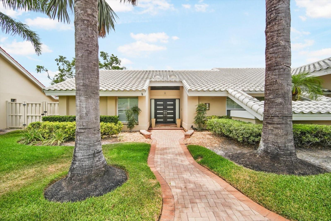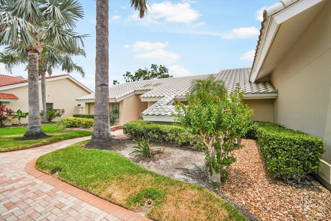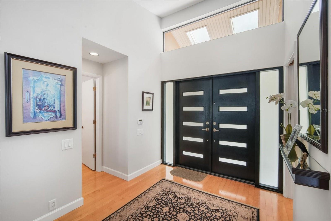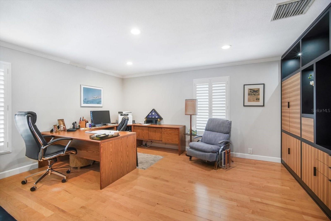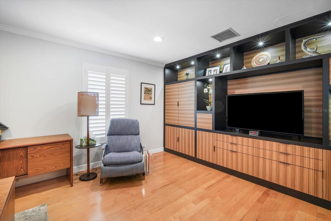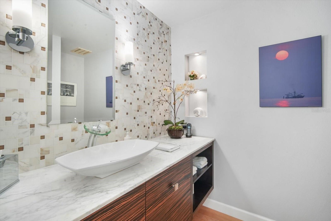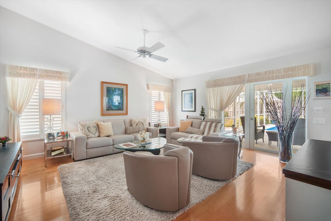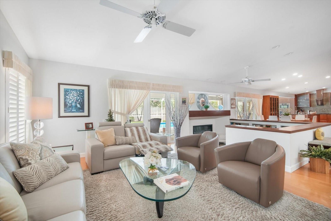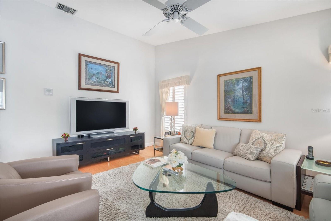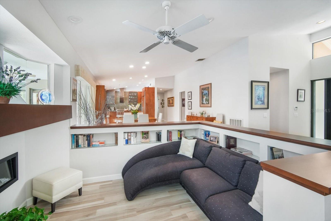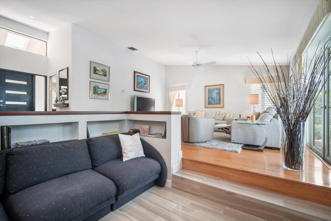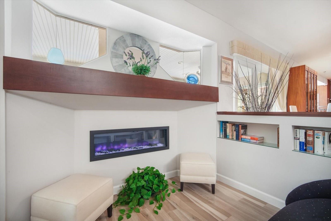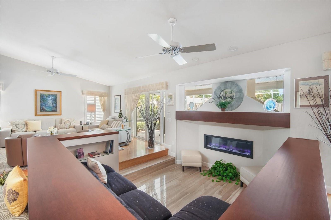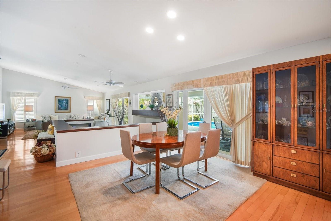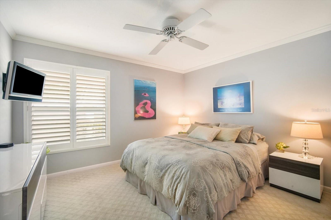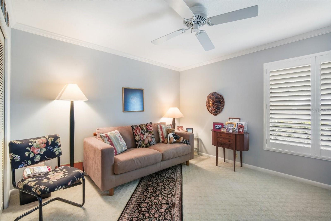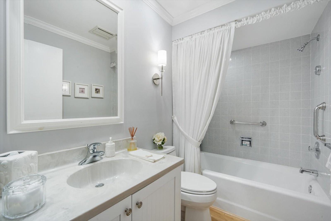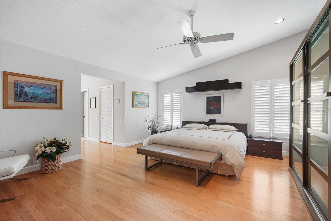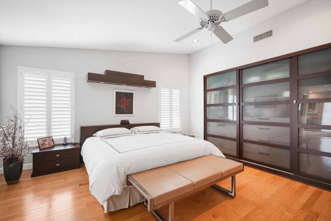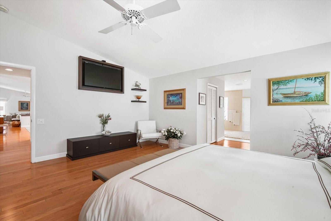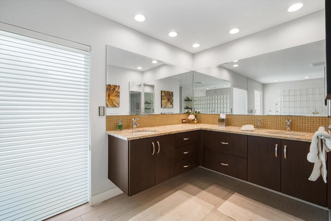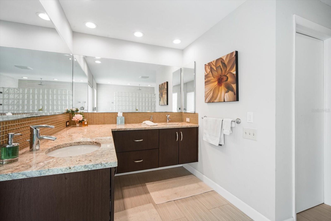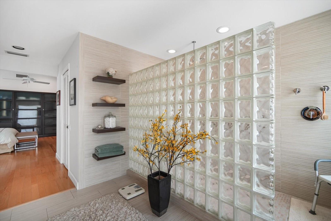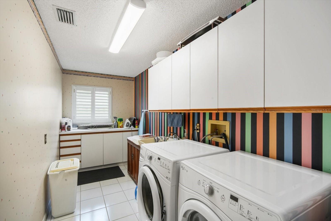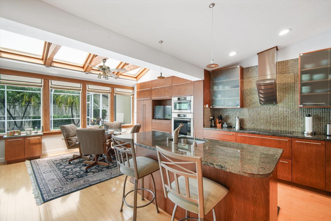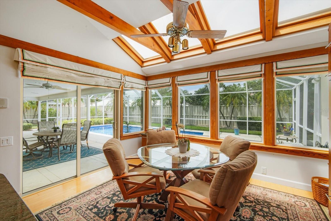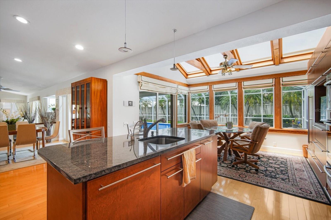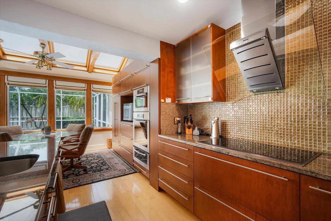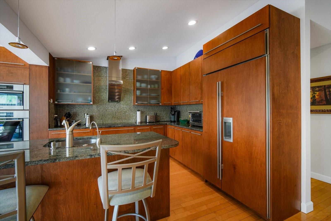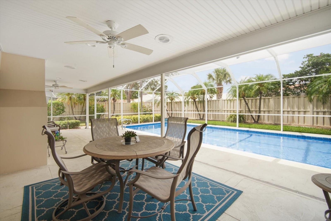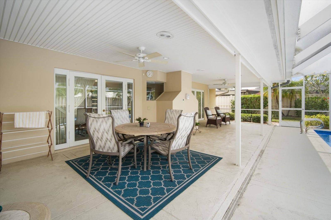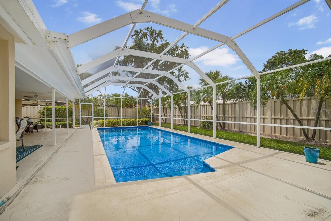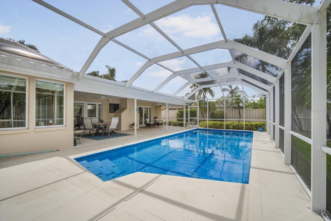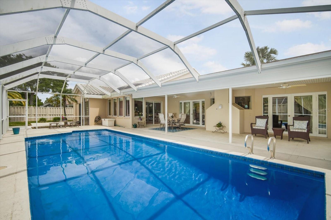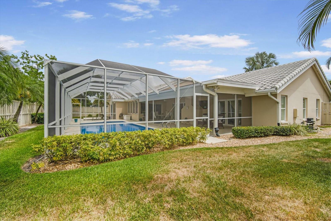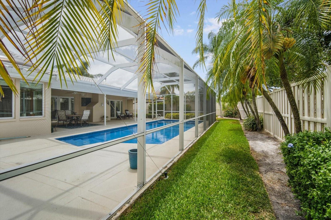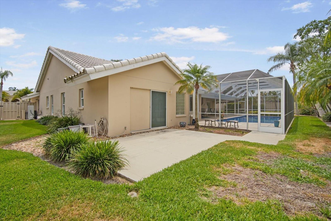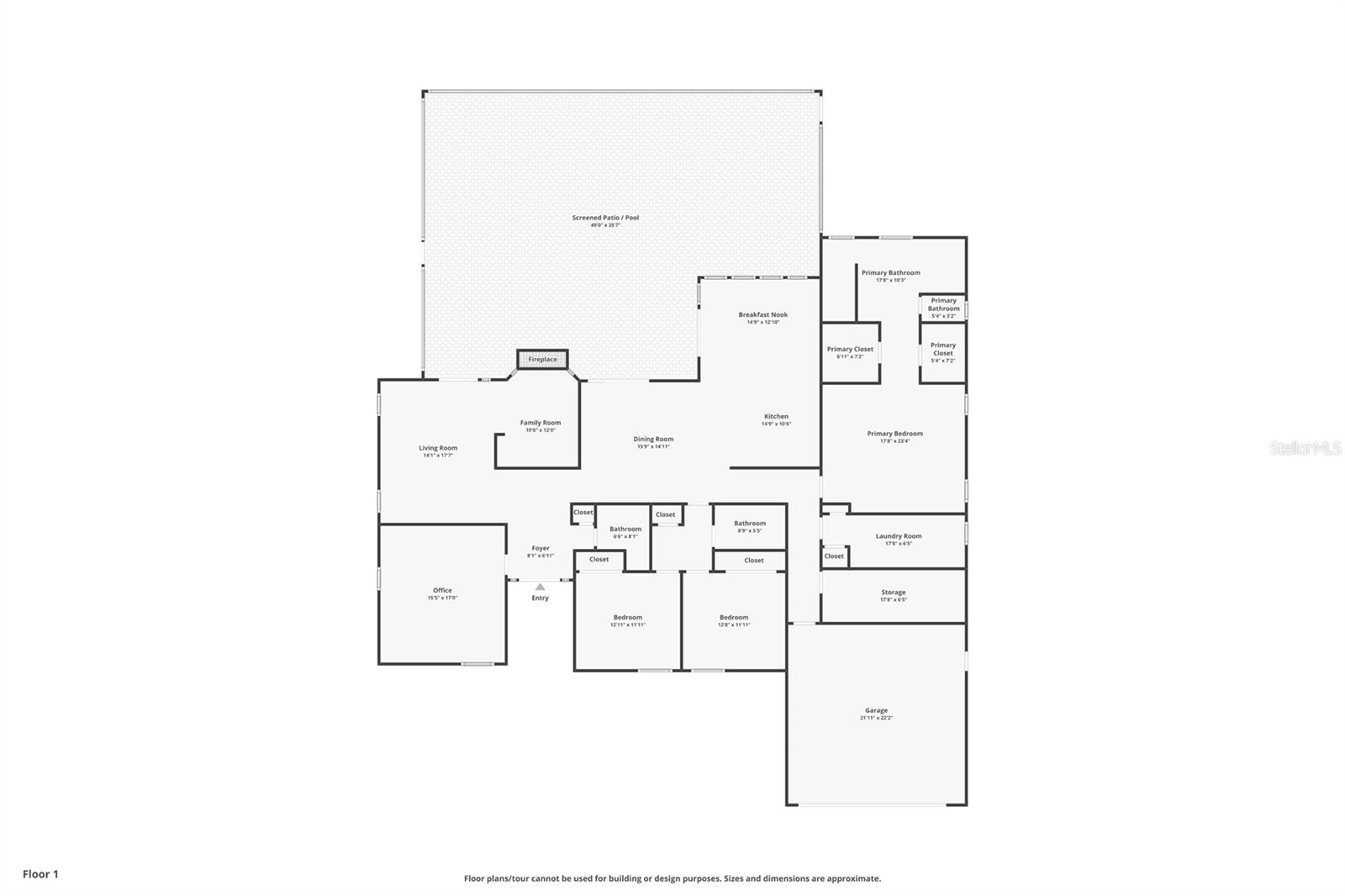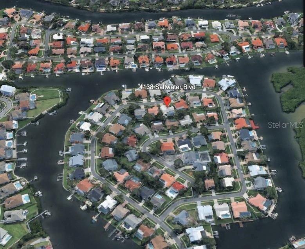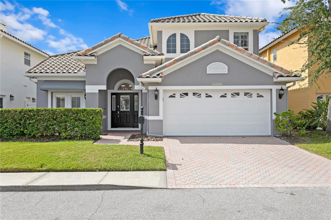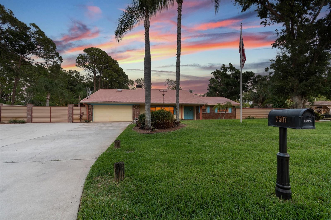4138 Saltwater Boulevard, TAMPA, FL 33615
Property Photos
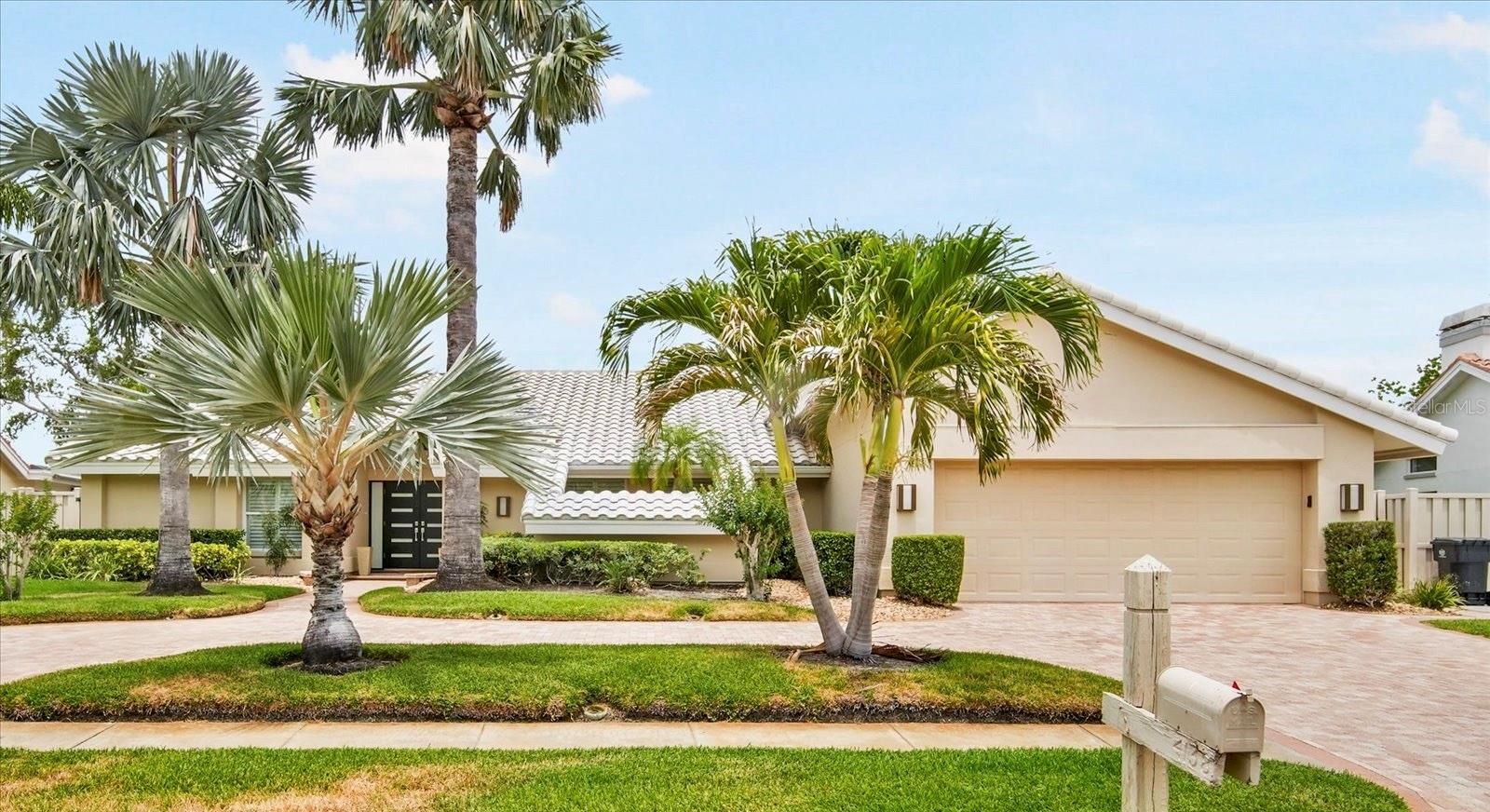
Would you like to sell your home before you purchase this one?
Priced at Only: $870,000
For more Information Call:
Address: 4138 Saltwater Boulevard, TAMPA, FL 33615
Property Location and Similar Properties
- MLS#: TB8385028 ( Residential )
- Street Address: 4138 Saltwater Boulevard
- Viewed: 20
- Price: $870,000
- Price sqft: $227
- Waterfront: No
- Year Built: 1985
- Bldg sqft: 3829
- Bedrooms: 3
- Total Baths: 3
- Full Baths: 2
- 1/2 Baths: 1
- Garage / Parking Spaces: 2
- Days On Market: 23
- Additional Information
- Geolocation: 27.9757 / -82.5629
- County: HILLSBOROUGH
- City: TAMPA
- Zipcode: 33615
- Subdivision: Sweetwater Sub Fourth Add
- Elementary School: Bay Crest HB
- Middle School: Webb HB
- High School: Alonso HB
- Provided by: YELLOWTAIL REALTY ADVISORS LLC
- Contact: Kimberly Royals
- 813-908-1560

- DMCA Notice
-
DescriptionWelcome to 4138 Saltwater Blvd in the prestigious gated community of Sweetwater at Rocky Point! This custom Arthur Rutenberg built residence is ideally located just 3 minutes from Berkeley Prep, 7 minutes to Tampa International Airport, and only 30 minutes to the beach perfectly balancing convenience, luxury, and lifestyle. Situated on one of the highest elevations in Sweetwater, this home has NEVER FLOODED no insurance claims, offering peace of mind for years to come. A beautifully landscaped circular paver driveway welcomes you to a timeless white concrete tile roof (2016) and stately custom wood entry doors. Step inside this 3 bedroom 2.5 bath home onto rich wood flooring that flows throughout the main living areas. The spacious office (15x17), complete with a custom built in cabinet system, easily serves as a 4th bedroom. Plantation shutters adorn every window, and thoughtful design details include a cozy conversation pit with an electric fireplace and French doors in both the formal living and dining rooms that open to the expansive screened lanai. The primary suite features two walk in closets and a custom built in storage system. The en suite bath offers floating custom cabinets and granite countertops. Both secondary bedrooms are comfortably appointed with plush Berber carpet. The Kitchen is a Chefs dream with custom wood cabinetry, ample pull out storage, all Miele appliances, and plenty of natural light thanks to skylights and elegant custom window treatments. A bright eat in nook overlooks the pool and lanai. The spacious laundry room offers generous workspace, a sink, and an adjacent bonus storage room. Entertain year round on the massive 49x35 screened lanai, which includes a large covered area and a sparkling pool ideal for family fun or hosting guests. The backyard is enclosed by a white vinyl fence, offering privacy and a serene outdoor retreat. This meticulously maintained home combines quality craftsmanship, unbeatable location, and thoughtful features. Dont miss the opportunity to make it yours! Call for a tour
Payment Calculator
- Principal & Interest -
- Property Tax $
- Home Insurance $
- HOA Fees $
- Monthly -
For a Fast & FREE Mortgage Pre-Approval Apply Now
Apply Now
 Apply Now
Apply NowFeatures
Building and Construction
- Covered Spaces: 0.00
- Exterior Features: French Doors, Lighting, Private Mailbox, Rain Gutters, Sidewalk, Sliding Doors
- Fencing: Fenced, Vinyl
- Flooring: Brick, Carpet, Ceramic Tile, Wood
- Living Area: 2862.00
- Roof: Concrete, Tile
Land Information
- Lot Features: FloodZone
School Information
- High School: Alonso-HB
- Middle School: Webb-HB
- School Elementary: Bay Crest-HB
Garage and Parking
- Garage Spaces: 2.00
- Open Parking Spaces: 0.00
- Parking Features: Driveway
Eco-Communities
- Pool Features: Above Ground
- Water Source: Public
Utilities
- Carport Spaces: 0.00
- Cooling: Central Air
- Heating: Electric, Zoned
- Pets Allowed: Cats OK, Dogs OK
- Sewer: Public Sewer
- Utilities: Cable Connected, Electricity Connected, Phone Available, Sewer Connected, Sprinkler Meter
Finance and Tax Information
- Home Owners Association Fee: 1200.00
- Insurance Expense: 0.00
- Net Operating Income: 0.00
- Other Expense: 0.00
- Tax Year: 2024
Other Features
- Appliances: Built-In Oven, Cooktop, Dishwasher, Disposal, Dryer, Electric Water Heater, Exhaust Fan, Ice Maker, Microwave, Range Hood, Refrigerator, Washer
- Association Name: Chris Butler
- Association Phone: 949-689-1107
- Country: US
- Furnished: Unfurnished
- Interior Features: Built-in Features, Ceiling Fans(s), Eat-in Kitchen, High Ceilings, Open Floorplan, Primary Bedroom Main Floor, Split Bedroom, Thermostat, Window Treatments
- Legal Description: SWEETWATER SUBDIVISION FOURTH ADDITION LOT 12 BLOCK 3
- Levels: One
- Area Major: 33615 - Tampa / Town and Country
- Occupant Type: Owner
- Parcel Number: U-12-29-17-0GM-000003-00012.0
- Style: Custom
- View: Pool
- Views: 20
- Zoning Code: RSC-6
Similar Properties
Nearby Subdivisions
Bay Crest Park
Bay Crest Park Unit 01
Bay Crest Park Unit 02
Bay Crest Park Unit 08
Bay Crest Park Unit 10 B
Bay Crest Park Unit 10-a
Bay Crest Park Unit 16
Bay Crest Park Unit No 11
Bay Port Colony Ph Ii Un I
Bay Port Colony Ph Iii Un 1
Bayport Village
Bayside East Rev
Bayside South
Bayside Village
Bayside West
Byars Heights Resub Of Blk 5
Canal Shores Sub
Elliott Harrison Sub
Essex Downs
Hamilton Park
Holiday Village Sec 4
Lake Crest Manor
Mecca City
Palm Bay Ph 1
Palm Bay Ph Ii
Pinehurst Villas
Plouff Sub 3rd Add
Rocky Creek Estates
Rocky Ford
Rocky River Sites 2
San Marino Bay Estates
Sandpiper
Sunray Estates
Sunray Estates Unit 2
Sweetwater Sub
Sweetwater Sub Fourth Add
Sweetwater Sub Second Add
Tampa Shores
Tampa Shores Inc 1
Tampa Shores Inc 1 Un 1a Rep
Timberlane Sub
Timberlane Sub Unit 5
Town Country Park Un 23
Town N Country Park
Town Park Ph 2
Townn Country Park
Townn Country Park Un 02
Townn Country Park Un 03
Townn Country Park Un 06
Townn Country Park Un 07
Townn Country Park Unit 35
Unplatted
W E Hamners Sheldon Heights
Waterfront Estates
West Bay Ph 1
West Bay Ph Iii
West Bay Phase 1
Wood Lake Ph 1
Wood Lake Ph 1 Unit 1
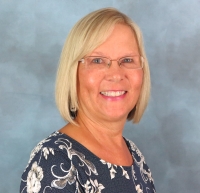
- Cynthia Koenig
- Tropic Shores Realty
- Mobile: 727.487.2232
- cindykoenig.realtor@gmail.com



