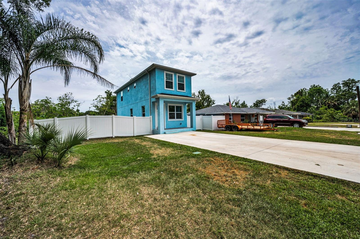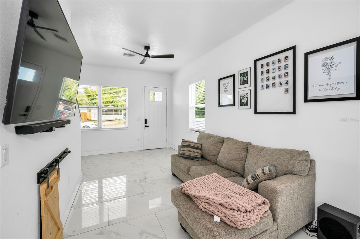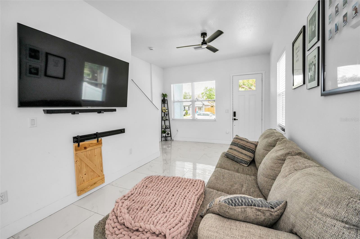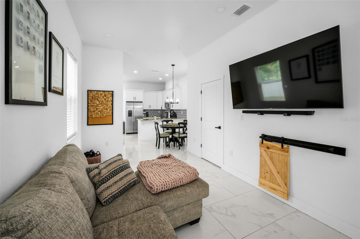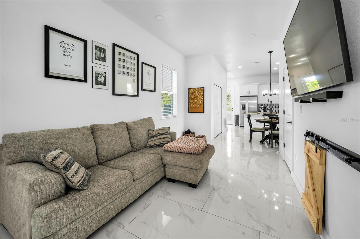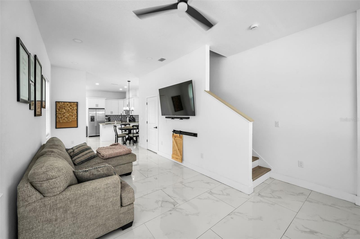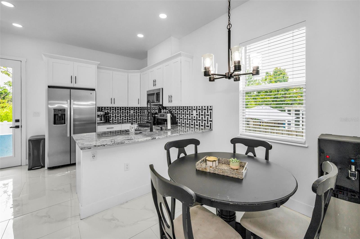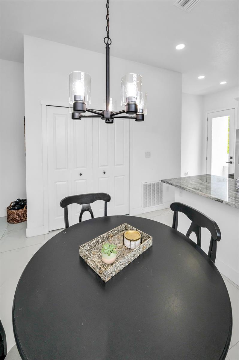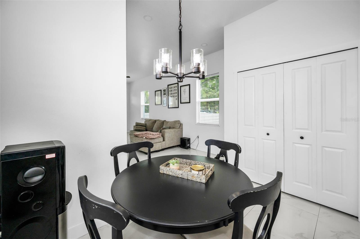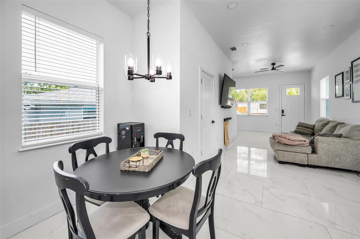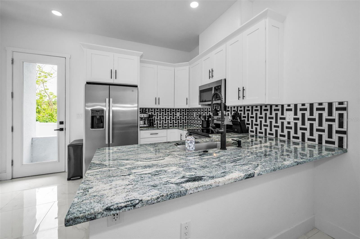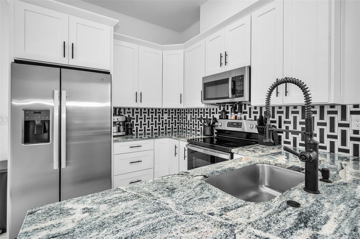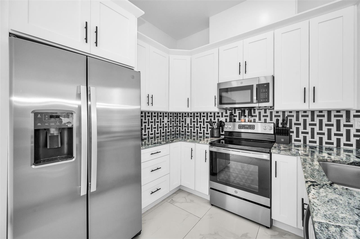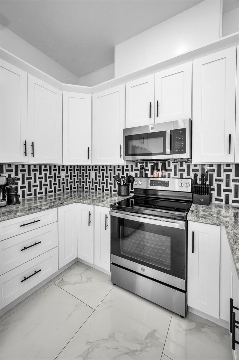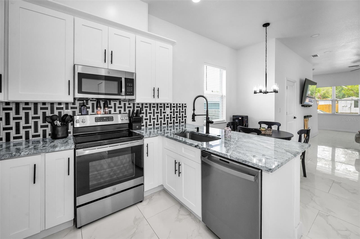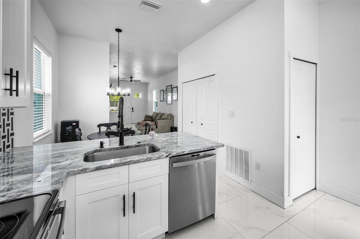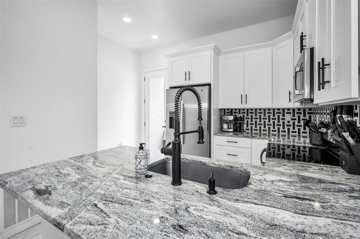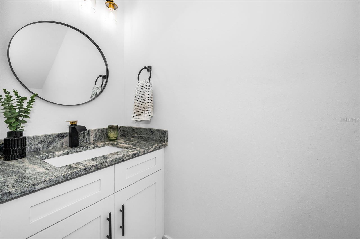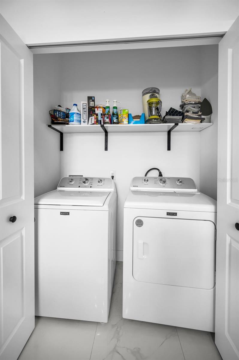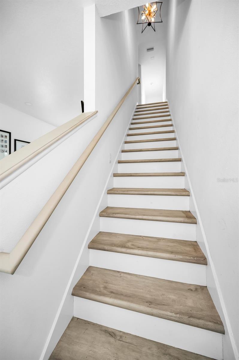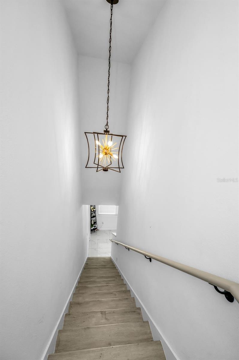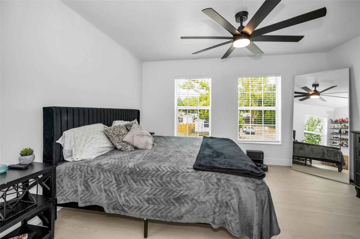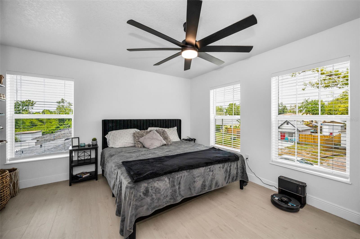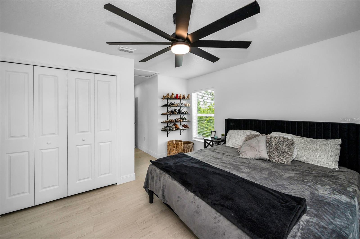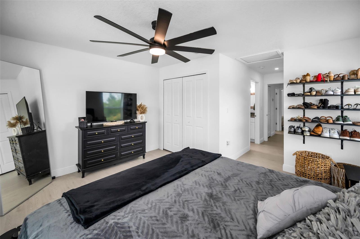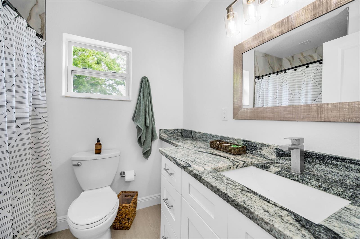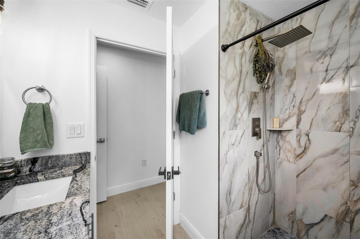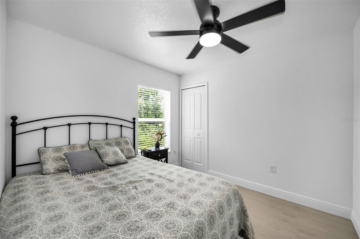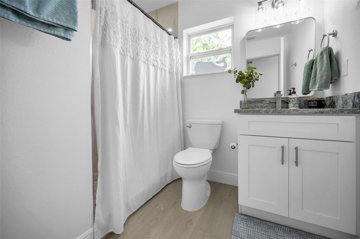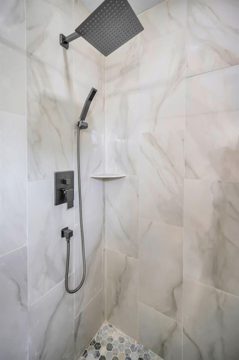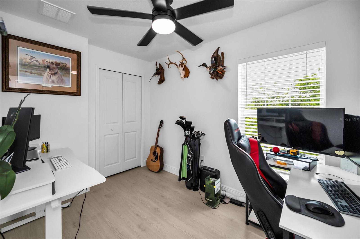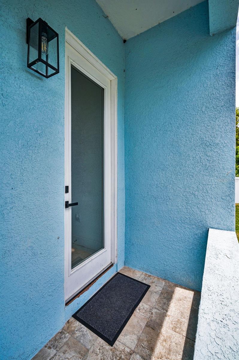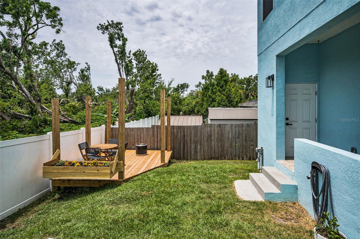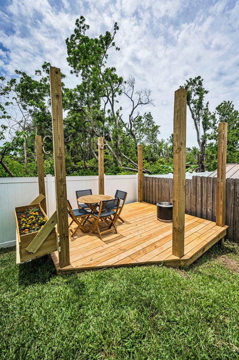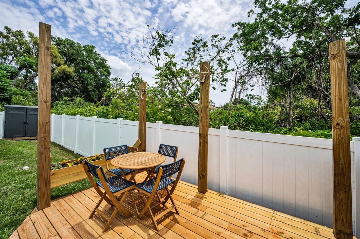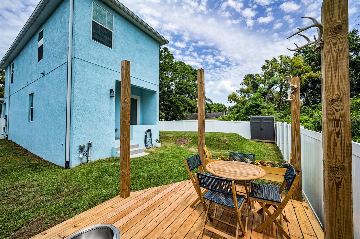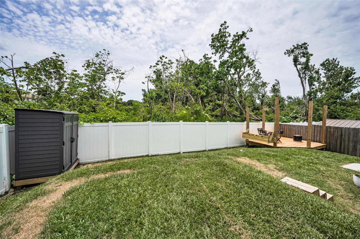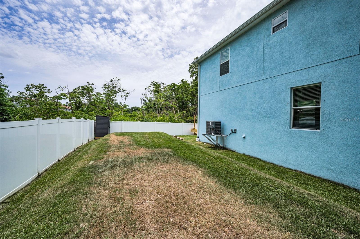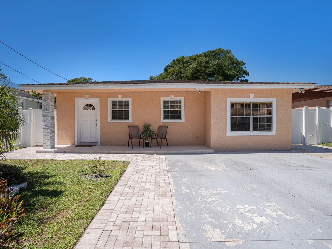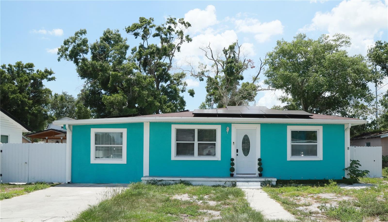3402 Clifton Street, TAMPA, FL 33614
Property Photos
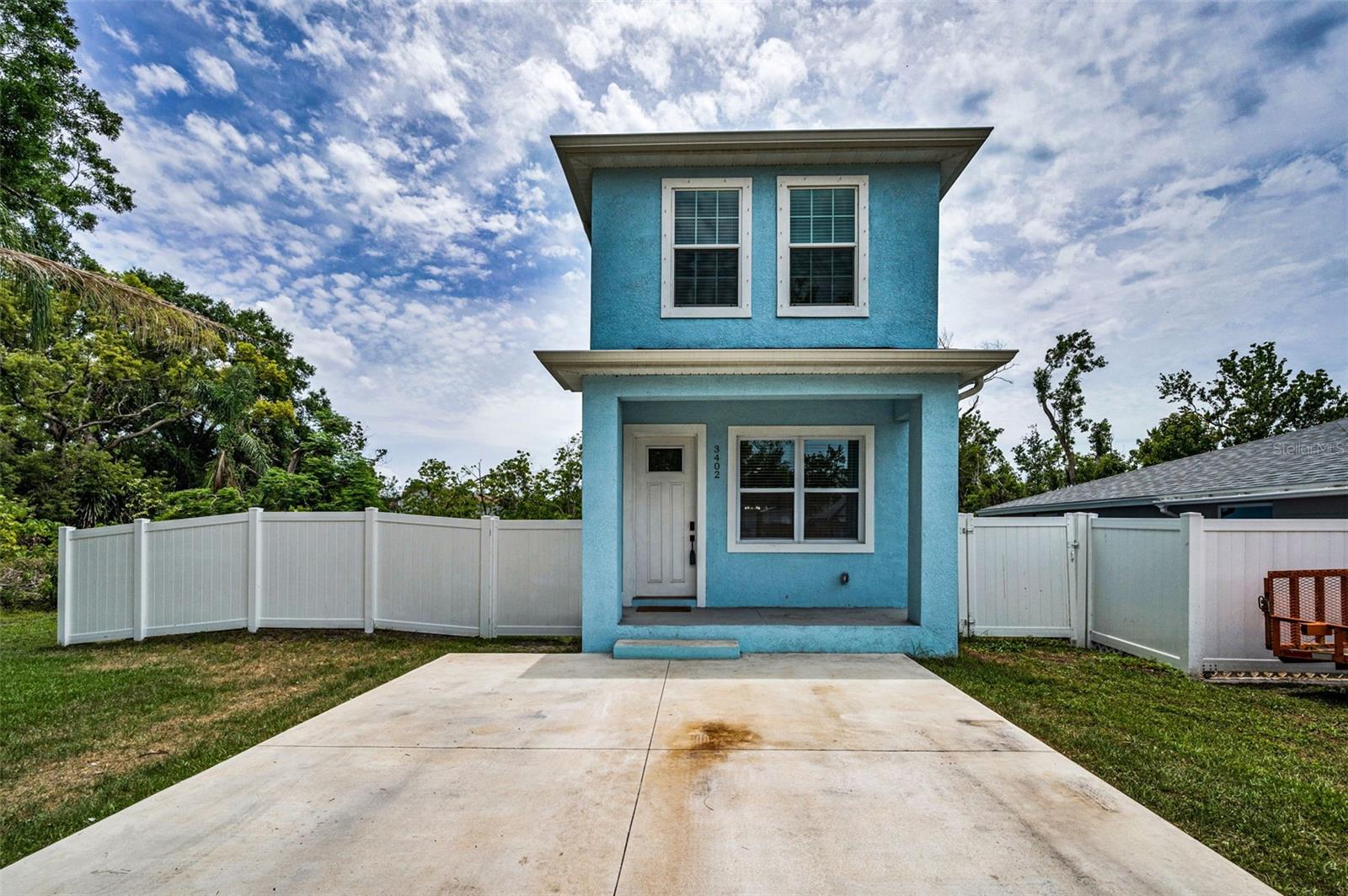
Would you like to sell your home before you purchase this one?
Priced at Only: $439,950
For more Information Call:
Address: 3402 Clifton Street, TAMPA, FL 33614
Property Location and Similar Properties
- MLS#: TB8382616 ( Residential )
- Street Address: 3402 Clifton Street
- Viewed: 33
- Price: $439,950
- Price sqft: $306
- Waterfront: No
- Year Built: 2023
- Bldg sqft: 1440
- Bedrooms: 3
- Total Baths: 3
- Full Baths: 2
- 1/2 Baths: 1
- Days On Market: 27
- Additional Information
- Geolocation: 28 / -82.4978
- County: HILLSBOROUGH
- City: TAMPA
- Zipcode: 33614
- Subdivision: Daphne Park 1st Add
- Elementary School: Oak Grove Elem
- Middle School: Pierce HB
- High School: Hillsborough HB
- Provided by: COMPASS FLORIDA LLC
- Contact: Jeffrey Jones LLC
- 727-339-7902

- DMCA Notice
-
DescriptionPRICE REDUCTION!!! Welcome to your dream home! This stunning, nearly new 3 bedroom, 2.5 bathroom residence, built just two years ago, is waiting for you! Ideally located just minutes from Tampa International Airport and the vibrant Downtown/Riverfront Districts, this home combines convenience with modern living. As you step inside, you'll be greeted by a bright and airy floor plan designed for today's lifestyle. The thoughtful layout ensures a seamless flow between the kitchen, dining, and living areas, perfect for entertaining or relaxing. The beautifully appointed kitchen features elegant granite countertops and sleek stainless steel appliances that will surely inspire your culinary creations! Retreat to your spacious primary suite, complete with an inviting en suite bathroom and generous closet spacea perfect haven for relaxation. The two additional bedrooms and a well appointed bathroom offers flexibility for a growing family, a home office, or comfortable guest accommodations. One of the standout features of this property is the expansive yard, fully enclosed by a 6 foot vinyl privacy fence with gates on each side, providing a safe and serene space for outdoor activities. Picture yourself enjoying your morning coffee on the lovely new deck. Plus, with no rear neighbors, you can relish the peace and quiet! Best of all, this home requires no flood insurance and has no HOA restrictions, granting you the freedom to truly make it your own. Dont miss out on this incredible opportunityschedule your private showing today and take the first step toward calling this beautiful house your home!
Payment Calculator
- Principal & Interest -
- Property Tax $
- Home Insurance $
- HOA Fees $
- Monthly -
For a Fast & FREE Mortgage Pre-Approval Apply Now
Apply Now
 Apply Now
Apply NowFeatures
Building and Construction
- Covered Spaces: 0.00
- Exterior Features: Private Mailbox
- Fencing: Vinyl
- Flooring: Luxury Vinyl, Tile
- Living Area: 1309.00
- Other Structures: Other, Shed(s)
- Roof: Shingle
Property Information
- Property Condition: Completed
Land Information
- Lot Features: In County, Level, Street Dead-End, Paved
School Information
- High School: Hillsborough-HB
- Middle School: Pierce-HB
- School Elementary: Oak Grove Elem
Garage and Parking
- Garage Spaces: 0.00
- Open Parking Spaces: 0.00
- Parking Features: Driveway
Eco-Communities
- Water Source: Public
Utilities
- Carport Spaces: 0.00
- Cooling: Central Air
- Heating: Central, Electric
- Pets Allowed: Yes
- Sewer: Septic Tank
- Utilities: BB/HS Internet Available, Cable Available, Electricity Connected, Public, Water Connected
Finance and Tax Information
- Home Owners Association Fee: 0.00
- Insurance Expense: 0.00
- Net Operating Income: 0.00
- Other Expense: 0.00
- Tax Year: 2024
Other Features
- Appliances: Dishwasher, Disposal, Dryer, Electric Water Heater, Microwave, Range, Refrigerator, Washer
- Country: US
- Interior Features: Ceiling Fans(s), High Ceilings, Living Room/Dining Room Combo, PrimaryBedroom Upstairs
- Legal Description: DAPHNE PARK 1ST ADDITION TO LOT 14 BLOCK 3
- Levels: Two
- Area Major: 33614 - Tampa
- Occupant Type: Owner
- Parcel Number: U-34-28-18-18B-000003-00014.0
- Possession: Close Of Escrow
- Style: Traditional
- View: Trees/Woods
- Views: 33
- Zoning Code: RSC-6
Similar Properties
Nearby Subdivisions
160 Lake View Heights
Armenia Court
Auburn Highlands
Avondale
Ayala Santos Sub
Ayala & Santos Sub
Bour Lands
Colonial Beach Properties Sub
Community Estates Subdivision
Daphne Park 1st Add
Don Ciccio Sub
Drew Park Re Of
Grenelle Gardens Sub
Hibiscus Gardens
Himes Ave Estates
Lago Vista
Lake Egypt Estates
Meadows Estates
Not Applicable
Not In Hernando
Oak Grove
Pine Crest Manor
Pine Crest Villa Add 5
Pine Crest Villa Add 6
Pinecrest Villa
Plaza Terrace
Rio Vista
Twin Lakes Estates Add
Unplatted
West Park Estates
Whispering Oaks Second Additio

- Cynthia Koenig
- Tropic Shores Realty
- Mobile: 727.487.2232
- cindykoenig.realtor@gmail.com




