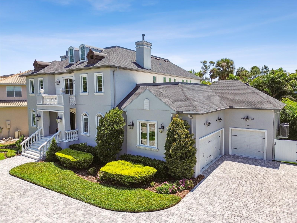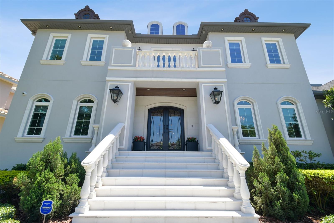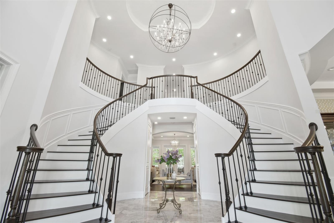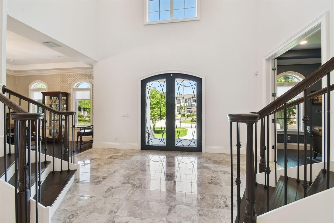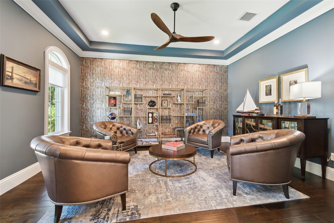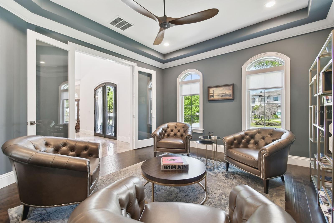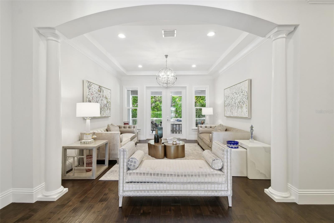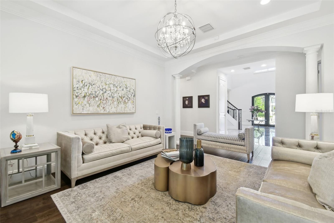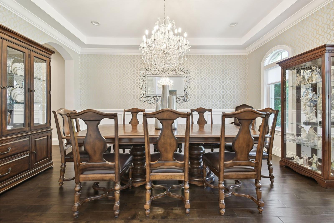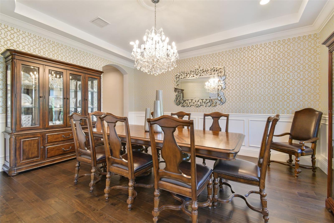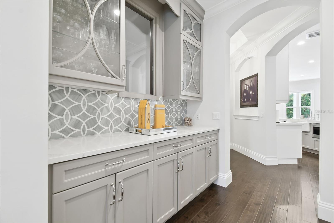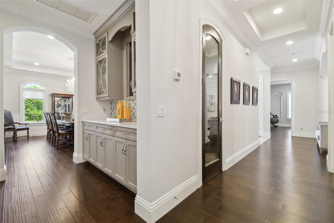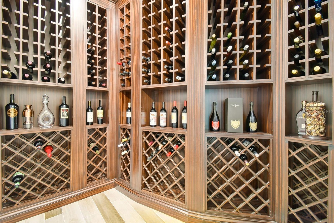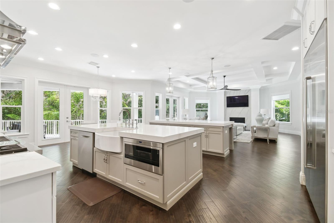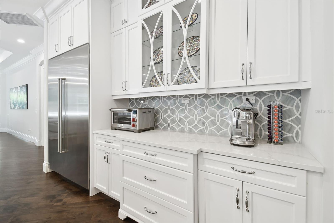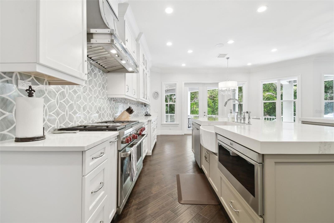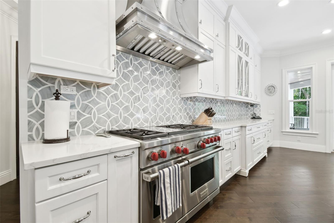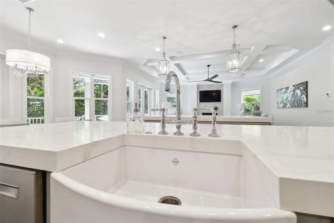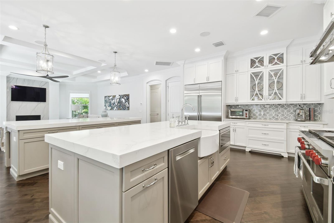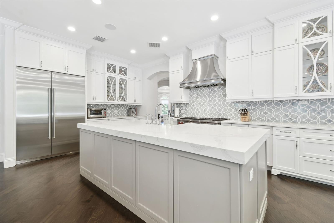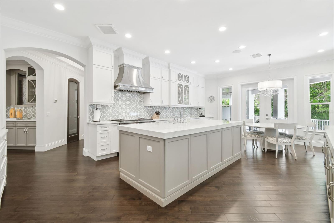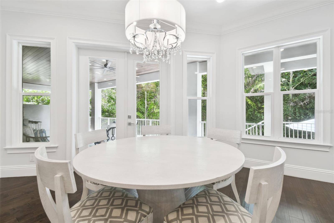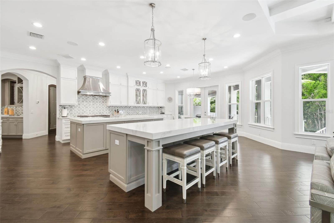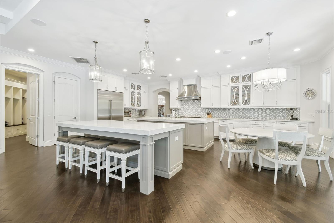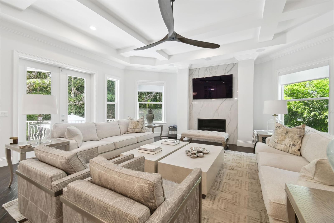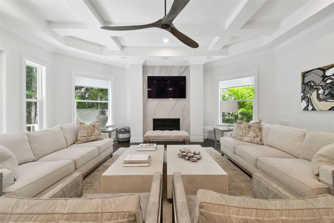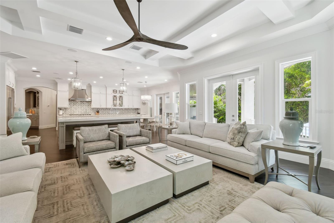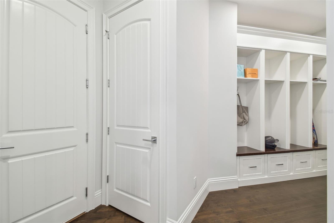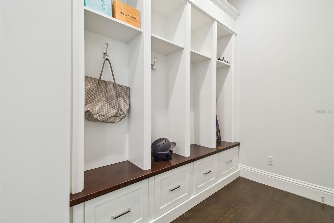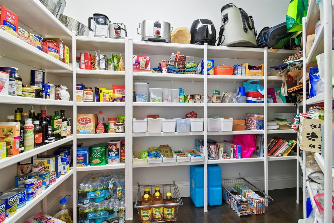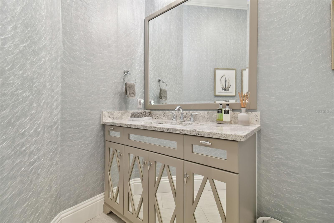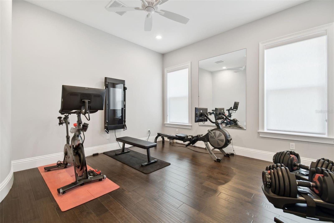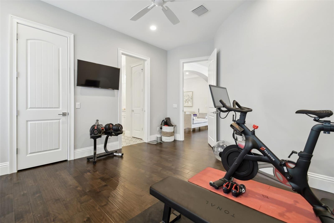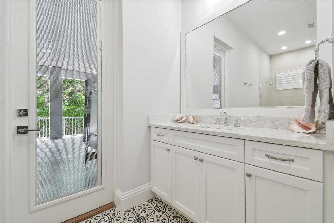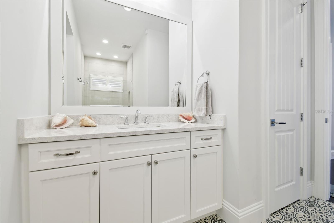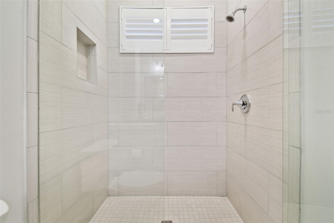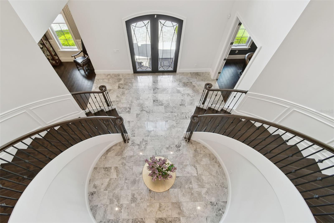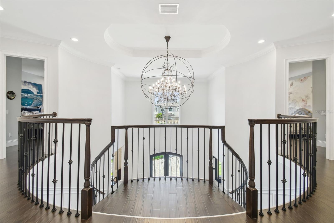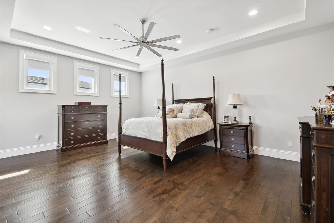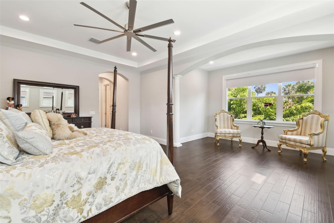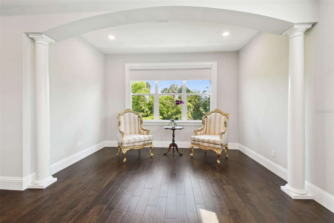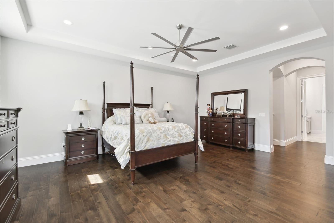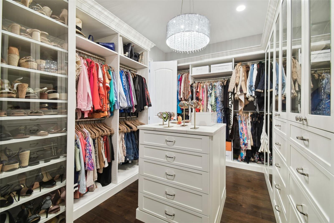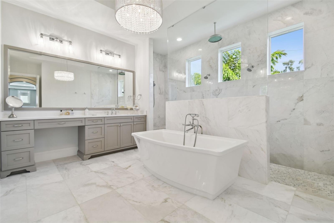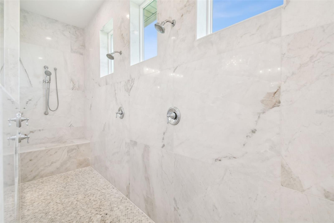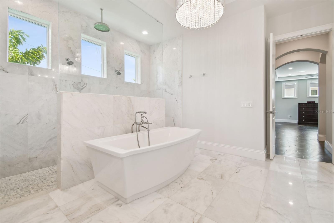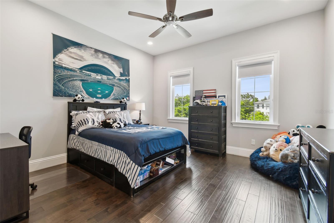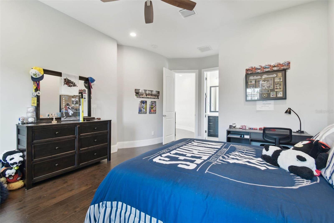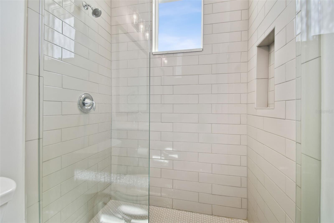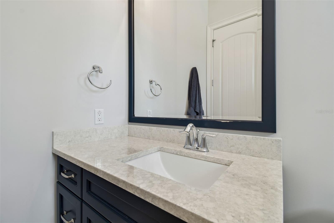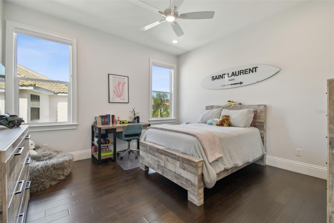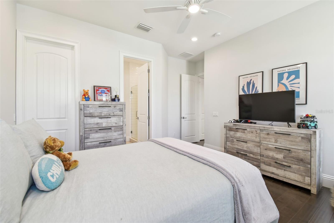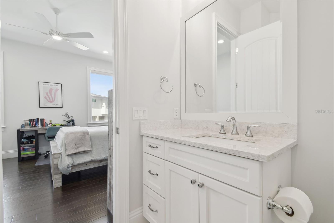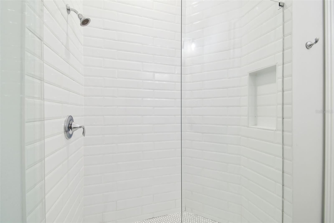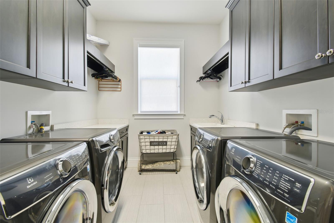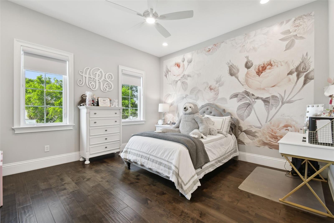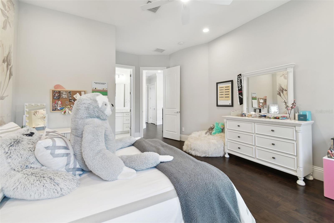2604 Bryant Circle, TAMPA, FL 33629
Property Photos
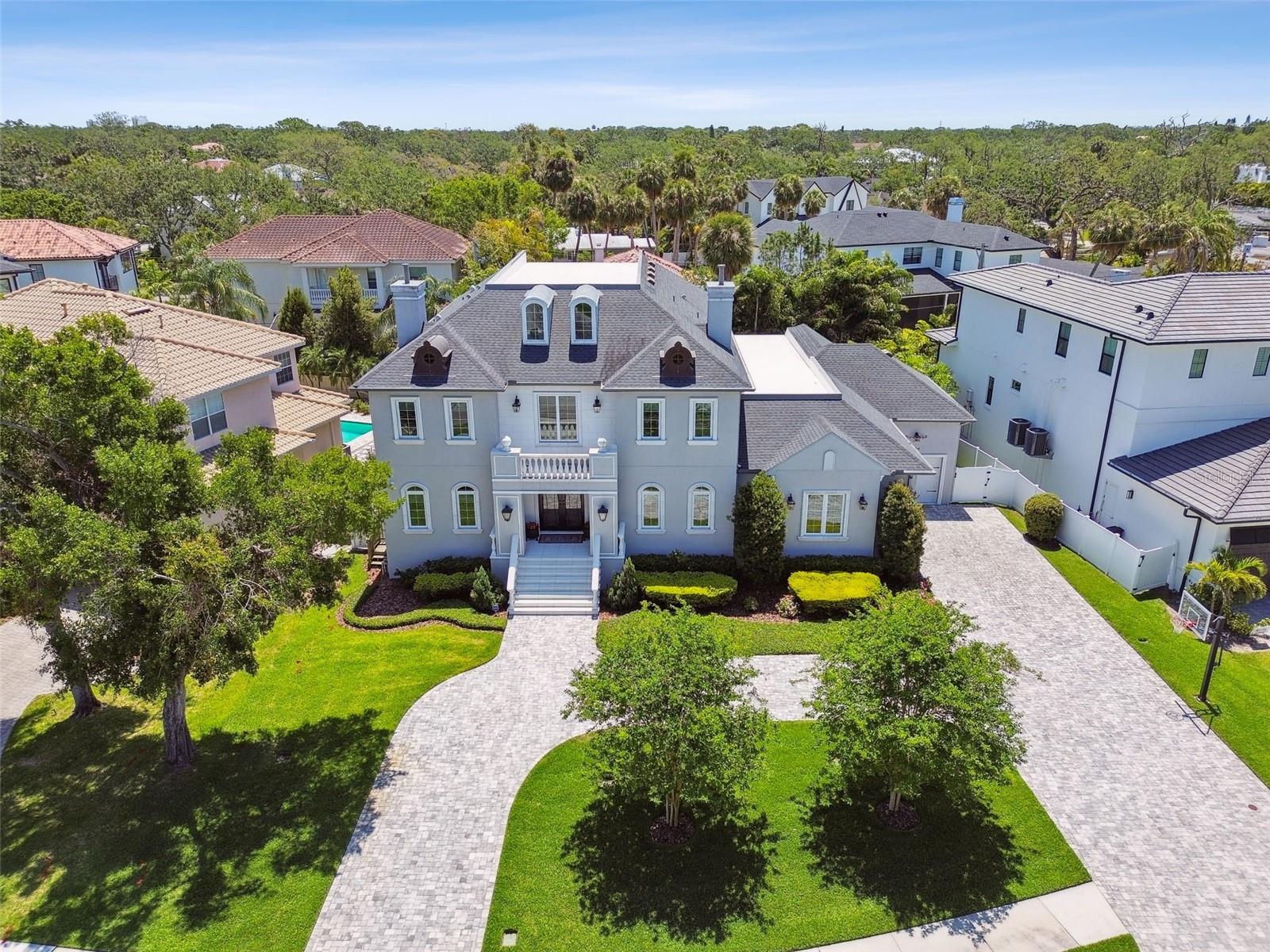
Would you like to sell your home before you purchase this one?
Priced at Only: $3,995,000
For more Information Call:
Address: 2604 Bryant Circle, TAMPA, FL 33629
Property Location and Similar Properties
- MLS#: TB8379008 ( Residential )
- Street Address: 2604 Bryant Circle
- Viewed: 72
- Price: $3,995,000
- Price sqft: $534
- Waterfront: No
- Year Built: 2020
- Bldg sqft: 7480
- Bedrooms: 5
- Total Baths: 6
- Full Baths: 5
- 1/2 Baths: 1
- Garage / Parking Spaces: 3
- Days On Market: 46
- Additional Information
- Geolocation: 27.9217 / -82.5258
- County: HILLSBOROUGH
- City: TAMPA
- Zipcode: 33629
- Subdivision: Sunset Park
- Elementary School: Dale Mabry
- Middle School: Coleman
- High School: Plant
- Provided by: PREMIER SOTHEBYS INTL REALTY

- DMCA Notice
-
DescriptionChateau Bryant introduces a rare blend of timeless design and modern amenities, set within the distinguished Sunset Park community. A grand double staircase foyer with a 23 foot ceiling, marble flooring and crystal chandelier introduces the homes elegant scale. The chefs kitchen features Wolf and Sub Zero appliances, dual islands, a walk in pantry, and a separate butlers pantrydesigned for entertaining and everyday function. A custom climate controlled wine cellar, designed with exotic wood racking, offers a sophisticated space for collection storage and display. Five spacious en suite bedrooms, rich hardwood flooring throughout, and a dedicated home office provide comfort and versatility. The upstairs bonus room and fully equipped laundry suite add modern convenience. The owners retreat includes a sitting area, custom island closet, and a marble appointed bath with soaking tub and walk in shower. Outdoors, enjoy a heated saltwater pool with sun shelf, a full summer kitchen with granite counters, and lush fishtail palms for privacy. Zoned for Mabry, Coleman and Plant schools, this estate offers timeless design in a premier Tampa location.
Payment Calculator
- Principal & Interest -
- Property Tax $
- Home Insurance $
- HOA Fees $
- Monthly -
For a Fast & FREE Mortgage Pre-Approval Apply Now
Apply Now
 Apply Now
Apply NowFeatures
Building and Construction
- Covered Spaces: 0.00
- Exterior Features: French Doors, Sidewalk
- Fencing: Fenced
- Flooring: Hardwood, Marble, Tile
- Living Area: 5570.00
- Roof: Shingle
Land Information
- Lot Features: Flood Insurance Required, City Limits, Oversized Lot, Sidewalk
School Information
- High School: Plant-HB
- Middle School: Coleman-HB
- School Elementary: Dale Mabry Elementary-HB
Garage and Parking
- Garage Spaces: 3.00
- Open Parking Spaces: 0.00
- Parking Features: Circular Driveway, Driveway, Garage Door Opener, Garage Faces Side, Off Street, Parking Pad, Garage
Eco-Communities
- Pool Features: Gunite, Heated
- Water Source: Public
Utilities
- Carport Spaces: 0.00
- Cooling: Central Air
- Heating: Central
- Pets Allowed: Yes
- Sewer: Public Sewer
- Utilities: BB/HS Internet Available, Electricity Connected, Natural Gas Connected, Sewer Connected, Water Connected
Finance and Tax Information
- Home Owners Association Fee: 0.00
- Insurance Expense: 0.00
- Net Operating Income: 0.00
- Other Expense: 0.00
- Tax Year: 2024
Other Features
- Appliances: Convection Oven, Dishwasher, Disposal, Dryer, Freezer, Gas Water Heater, Microwave, Range, Range Hood, Refrigerator, Tankless Water Heater, Washer
- Country: US
- Interior Features: Built-in Features, Ceiling Fans(s), Chair Rail, Coffered Ceiling(s), Crown Molding, Eat-in Kitchen, High Ceilings, Kitchen/Family Room Combo, Open Floorplan, PrimaryBedroom Upstairs, Solid Wood Cabinets, Split Bedroom, Tray Ceiling(s), Walk-In Closet(s), Wet Bar, Window Treatments
- Legal Description: SUNSET PARK LOT 3 AND THAT PART OF LOT 4 BEG AT NORTHERNMOST COR AND RUN SWLY 40 FT ALONG NWLY BDRY, SELY IN A STRAIGHT LINE TO A PT ON SELY BDRY 30.5 FT SW OF EASTERNMOST COR, THENCE 30.5 FT TO EASTERNMOST COR OF SAID LOT AND NWLY 130.1 FT TO POB BLOCK 23
- Levels: Two
- Area Major: 33629 - Tampa / Palma Ceia
- Occupant Type: Owner
- Parcel Number: A-32-29-18-3T7-000023-00003.0
- Style: French Provincial
- Views: 72
- Zoning Code: RS-75
Nearby Subdivisions
3sm Audubon Park
Azalea Terrace
Bay View Estate Resub Of Blk 1
Beach Park
Beach Park Isle Sub
Bel Mar
Bel Mar Rev
Bel Mar Rev Unit 1
Bel Mar Rev Unit 5
Bel Mar Rev Unit 6
Bel Mar Rev Unit 7
Bel Mar Rev Unit 8
Bel Mar Rev Unit 9 Revi
Bel Mar Shores Rev
Bel Mar Unit 2
Bel Mar Unit 3
Bel Mar Unit 4
Bel-mar Shores Revised
Belle Vista
Belmar Revised Island
Belmar Shores Revised
Carol Shores
Culbreath Bayou
Culbreath Bayou Unit 4
Forest Park
Golf View Estates Rev
Golf View Park 11 Page 72
Griflow Park Sub
Henderson Beach
Highland Terrace
Holdens Simms Resub Of
J F Divine
Map/virginia Park
Mapvirginia Park
Maryland Manor 2nd
Maryland Manor 2nd Un
Maryland Manor 2nd Unit
Maryland Manor Rev
Morningside
Morrison Court
New Suburb Beautiful
North New Suburb Beautiful
Not Applicable
Occident
Omar Sub
Palma Ceia Park
Palma Vista
Parkland Estates Rev
Picadilly
Prospect Park Rev Map
Raines Sub
San Orludo
Sheridan Subdivision
Southland
Southland Add
Southland Add Resubdivisi
Southland Addition
Stoney Point Sub
Stoney Point Sub A Rep
Sunset Camp
Sunset Park
Sunset Park A Resub Of
Sunset Park Isles
Sunset Park Isles Dundee 1
Sunset Park Isles Unit 1
Sunset Pk Isles Un #1
Sunset Pk Isles Un 1
Texas Court Twnhms
Virginia Park
Virginia Park Re Sub O
Virginia Park/maryland Manor A
Virginia Parkmaryland Manor Ar
Virginia Terrace
Watrous H J 2nd Add To West

- Cynthia Koenig
- Tropic Shores Realty
- Mobile: 727.487.2232
- cindykoenig.realtor@gmail.com



