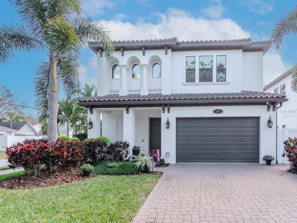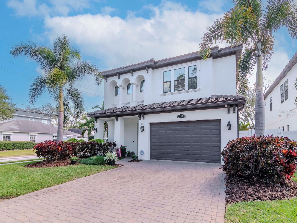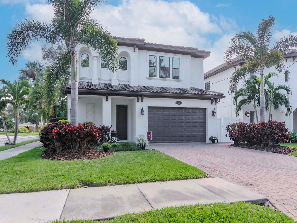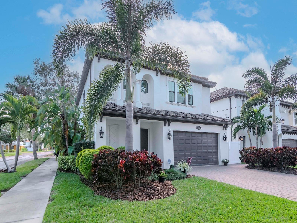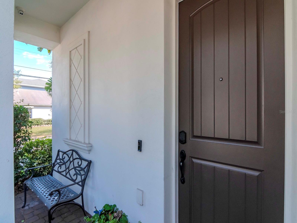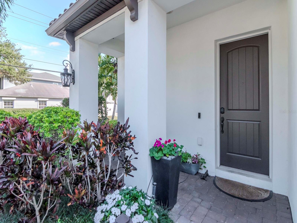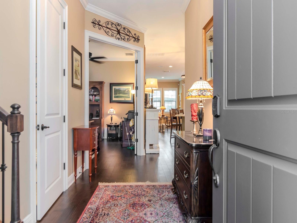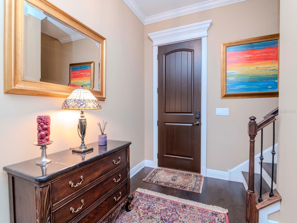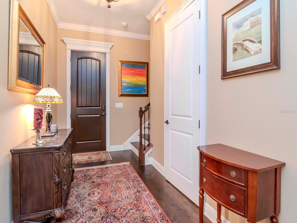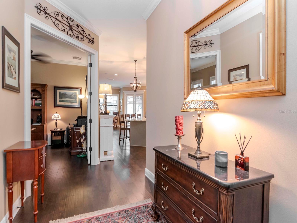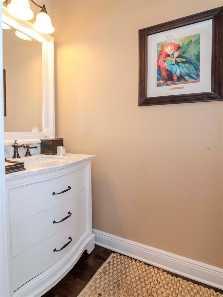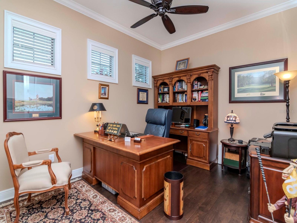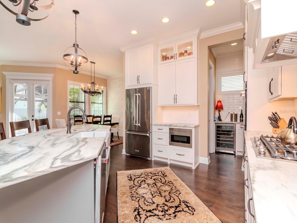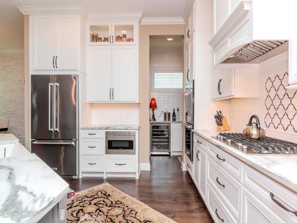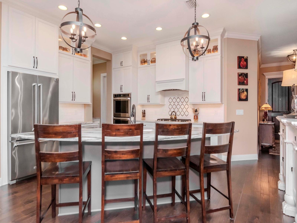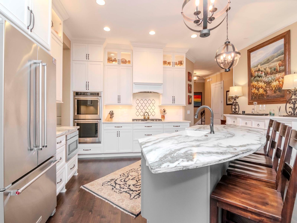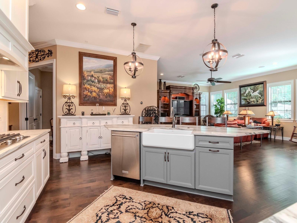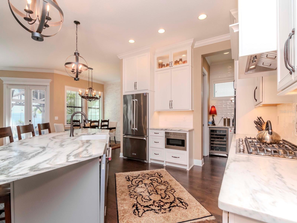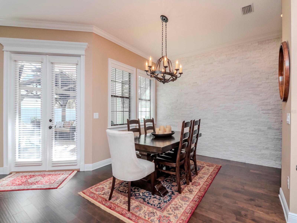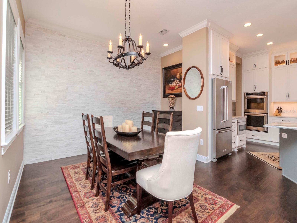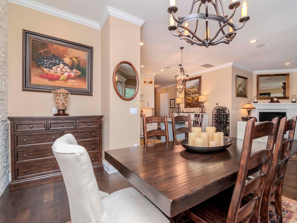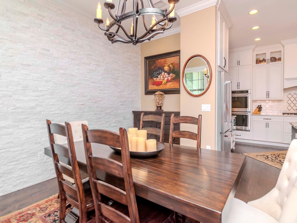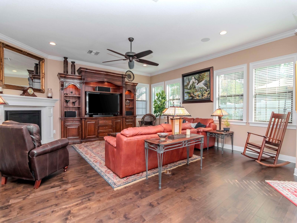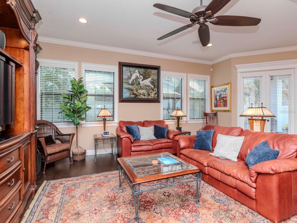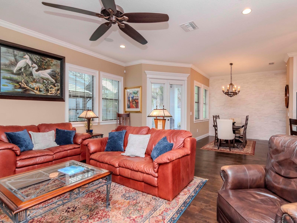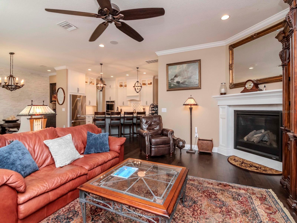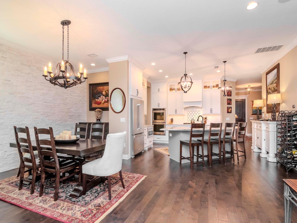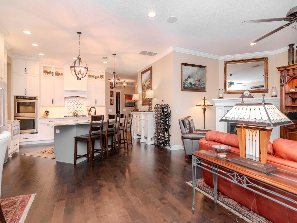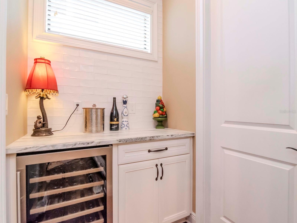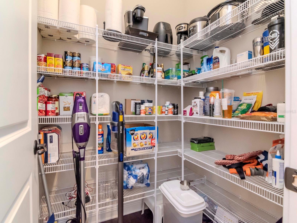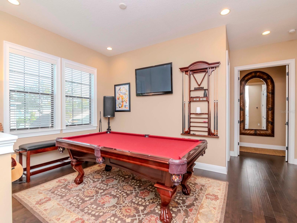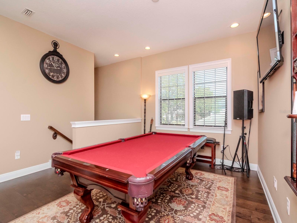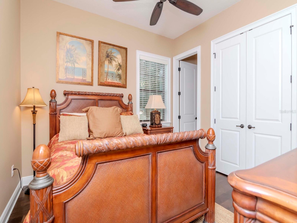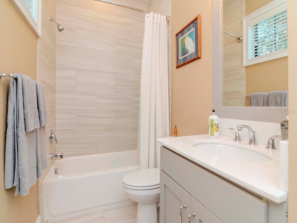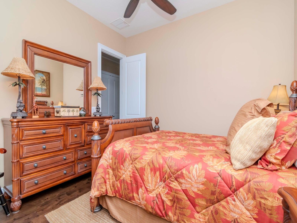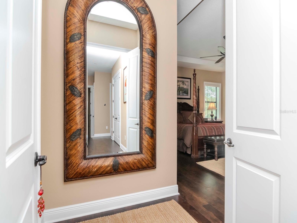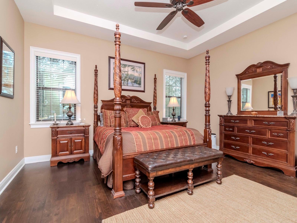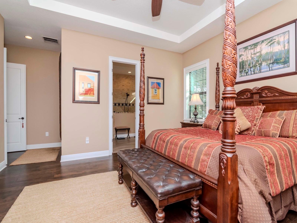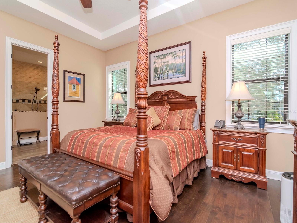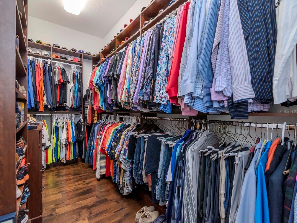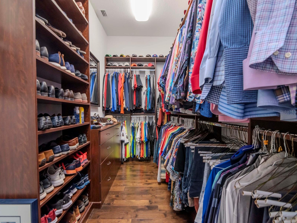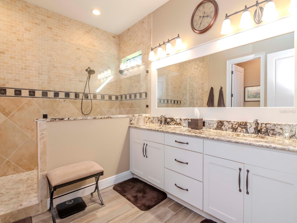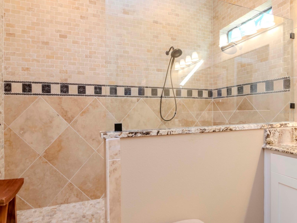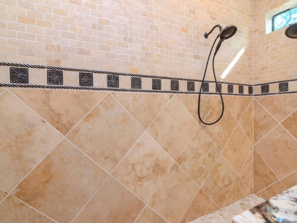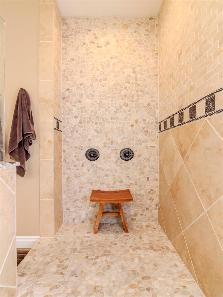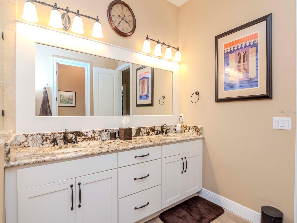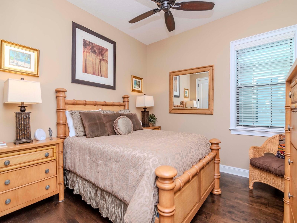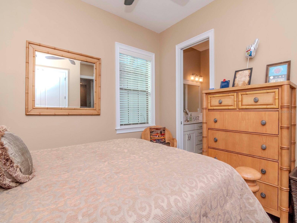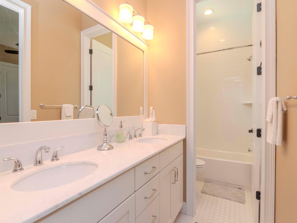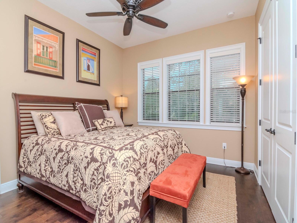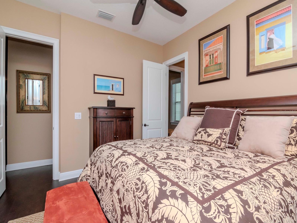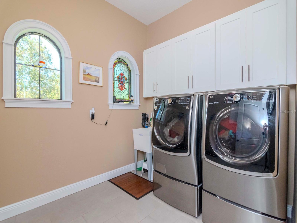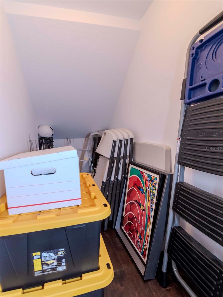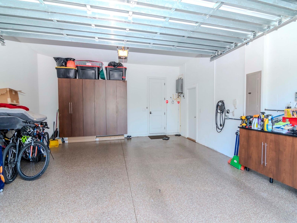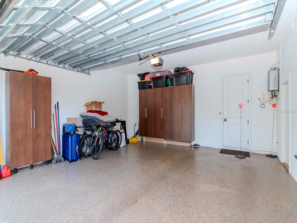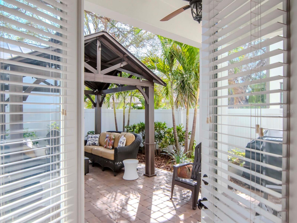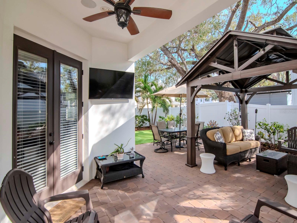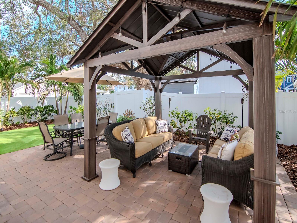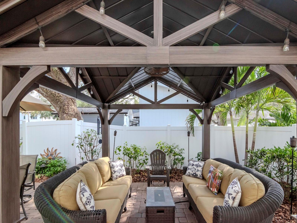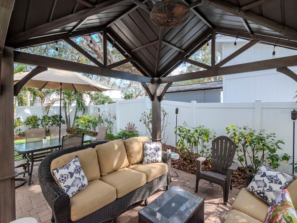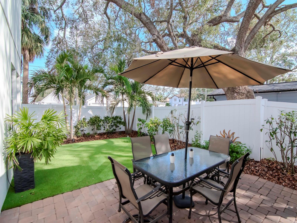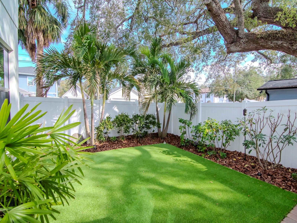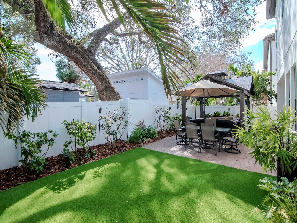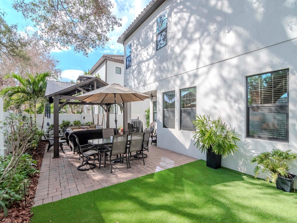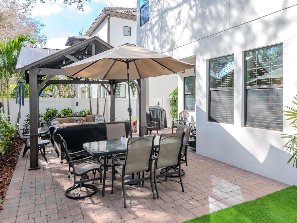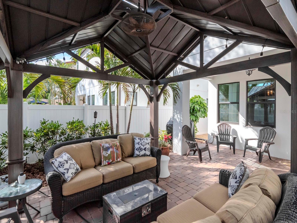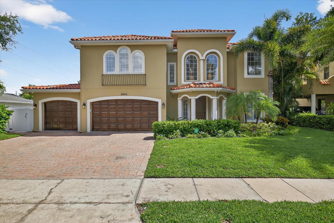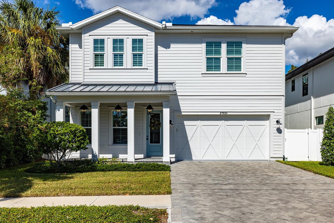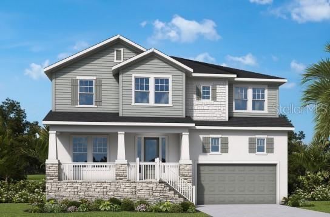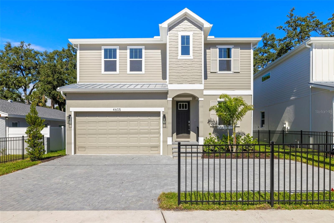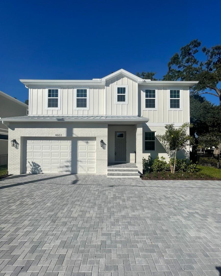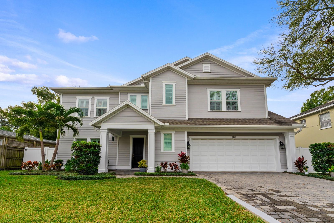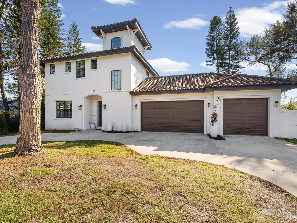4302 San Pedro Street, TAMPA, FL 33629
Active
Property Photos
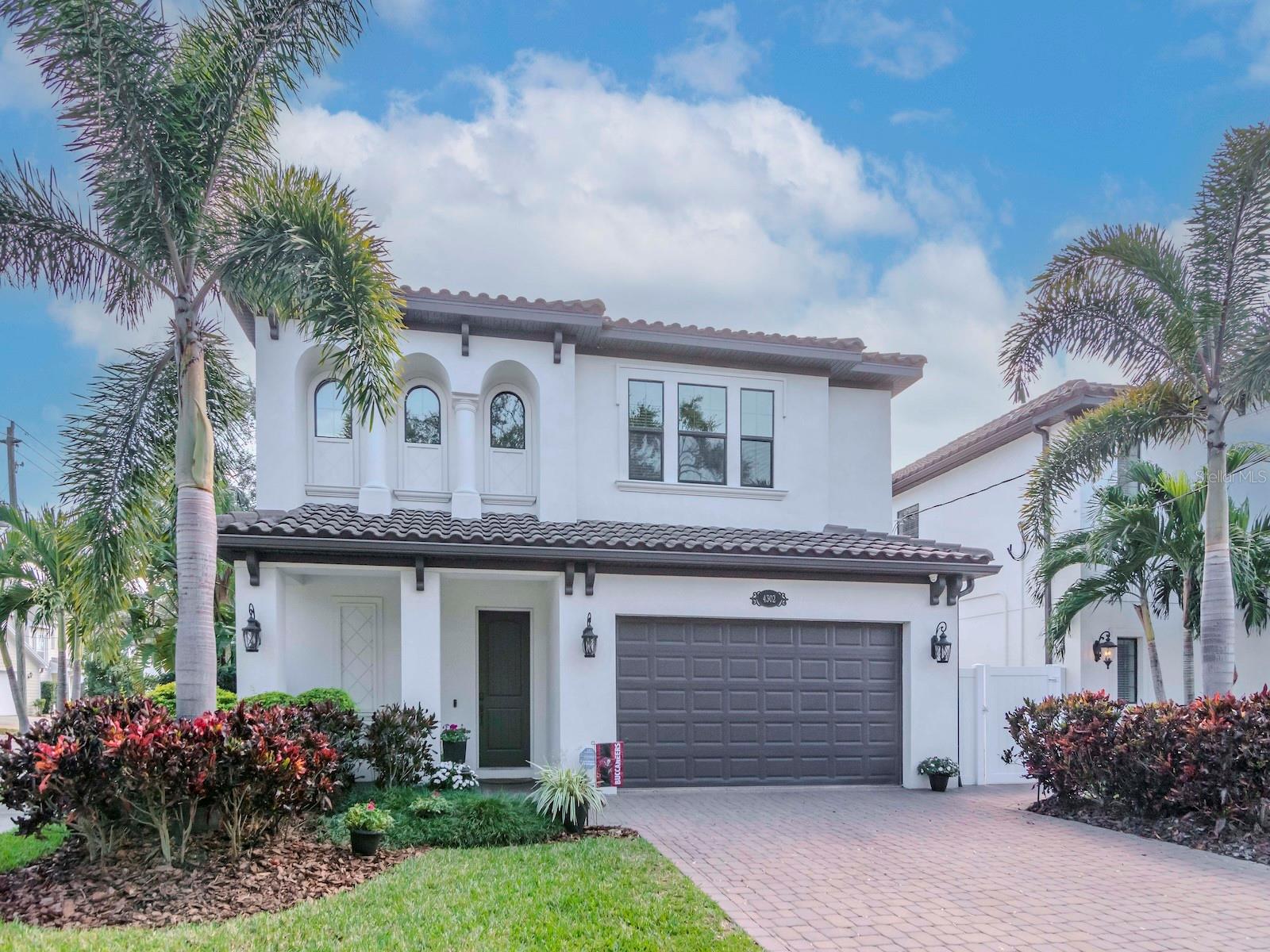
Would you like to sell your home before you purchase this one?
Priced at Only: $1,425,000
For more Information Call:
Address: 4302 San Pedro Street, TAMPA, FL 33629
Property Location and Similar Properties
- MLS#: TB8353204 ( Residential )
- Street Address: 4302 San Pedro Street
- Viewed: 249
- Price: $1,425,000
- Price sqft: $388
- Waterfront: No
- Year Built: 2017
- Bldg sqft: 3672
- Bedrooms: 4
- Total Baths: 4
- Full Baths: 3
- 1/2 Baths: 1
- Garage / Parking Spaces: 2
- Days On Market: 350
- Additional Information
- Geolocation: 27.9176 / -82.5164
- County: HILLSBOROUGH
- City: TAMPA
- Zipcode: 33629
- Subdivision: Maryland Manor Rev
- Elementary School: Dale Mabry Elementary HB
- Middle School: Coleman HB
- High School: Plant HB
- Provided by: SMITH & ASSOCIATES REAL ESTATE
- Contact: John Tomljanovic, PA
- 813-839-3800

- DMCA Notice
-
DescriptionLuxurious 4BR/3.5 BA/2 Car Garage Executive Home with no expense spared! Make this Mediterranean marvel your dream home. This meticulously maintained masterpiece is the perfect home for the luxury buyer. The home features executive level enhancements throughout, with a jaw dropping abundance of prime features inside and outside. Equally ideal for everyday living and awesome options for entertaining. Striking floorplan layout provides an impressive open concept for living space. Tall ceilings and 8 ft doors throughout the entire home. The kitchen is a chef's dream with solid wood cabinets to the ceiling (uppers having glass front doors for an extra decorator touch), high end appliances, huge island, and beautiful marble countertops. The kitchen also has a separate prep area equipped with cabinets, wine fridge, and walk in pantry. Engineered hardwood floors cover the first floor with impressive light fixtures and a gas fireplace in the family room to take the chill off on a cool night. The great room is wired for surround sound, as well as speakers on the lanai. Hurricane impact windows and doors add additional safety in the event of a storm. This home was a safe haven fortress for this past seasons hurricanes with no flooding, giving you that piece of mind needed during our hurricane season. Upstairs features an impressive master bedroom and bath with a huge walk in closet. Another bedroom with an ensuite bath, as well as two other bedrooms that share a Jack and Jill bath offer ample sleeping quarters. The bonus room can be configured to your liking, large enough for a pool table or just some comfortable sofas to make it a cozy movie room. A separate laundry room with washer/dryer, sink, and built in cabinets complete the upstairs. Outside in the back yard there is a large gazabo and tv for relaxing, as well as brick pavers and a low maintenance turf yard and beautiful landscaping. This is truly a gem that you do not want to miss!! Mak this your new home now!
Payment Calculator
- Principal & Interest -
- Property Tax $
- Home Insurance $
- HOA Fees $
- Monthly -
For a Fast & FREE Mortgage Pre-Approval Apply Now
Apply Now
 Apply Now
Apply NowFeatures
Building and Construction
- Covered Spaces: 0.00
- Exterior Features: Garden, Private Mailbox, Rain Gutters, Sidewalk
- Fencing: Vinyl
- Flooring: Ceramic Tile, Hardwood
- Living Area: 3241.00
- Roof: Tile
Land Information
- Lot Features: Corner Lot, City Limits, Landscaped, Sidewalk, Paved
School Information
- High School: Plant-HB
- Middle School: Coleman-HB
- School Elementary: Dale Mabry Elementary-HB
Garage and Parking
- Garage Spaces: 2.00
- Open Parking Spaces: 0.00
- Parking Features: Driveway, Electric Vehicle Charging Station(s), Garage Door Opener, Ground Level, Off Street
Eco-Communities
- Water Source: Public
Utilities
- Carport Spaces: 0.00
- Cooling: Central Air, Zoned
- Heating: Electric, Zoned
- Pets Allowed: Yes
- Sewer: Public Sewer
- Utilities: BB/HS Internet Available, Cable Available, Cable Connected, Electricity Available, Electricity Connected, Fiber Optics, Natural Gas Available, Natural Gas Connected, Public, Sewer Available, Sewer Connected, Water Available, Water Connected
Finance and Tax Information
- Home Owners Association Fee: 0.00
- Insurance Expense: 0.00
- Net Operating Income: 0.00
- Other Expense: 0.00
- Tax Year: 2024
Other Features
- Appliances: Built-In Oven, Cooktop, Dishwasher, Disposal, Dryer, Exhaust Fan, Freezer, Microwave, Range Hood, Refrigerator, Tankless Water Heater, Washer, Wine Refrigerator
- Country: US
- Interior Features: Ceiling Fans(s), Crown Molding, Dry Bar, High Ceilings, Open Floorplan, PrimaryBedroom Upstairs, Solid Surface Counters, Solid Wood Cabinets, Stone Counters, Thermostat, Tray Ceiling(s), Walk-In Closet(s), Window Treatments
- Legal Description: MARYLAND MANOR REVISED PLAT LOT 1 BLOCK 25
- Levels: Two
- Area Major: 33629 - Tampa / Palma Ceia
- Occupant Type: Owner
- Parcel Number: A-33-29-18-3TR-000025-00001.0
- Style: Mediterranean
- Views: 249
- Zoning Code: RS-60
Similar Properties
Nearby Subdivisions
3sm Audubon Park
Ball Sub
Beach Park Isle Sub
Beasleys Sub
Bel Mar
Bel Mar Rev
Bel Mar Shores Rev
Belmar
Belmar Revised
Boulevard Park Rev Map
Carol Shores
Culbreath Bayou
Elenor Place Lot 3 Less E 10 F
Emerson Sub
Griflow Park Sub
Henderson Beach
Manhattan Terrace
Maryland Manor 2nd
Maryland Manor 2nd Un
Maryland Manor Rev
Minneola
Near Bay Subdivision
None
North New Suburb Beautiful
Not In Hernando
Occident
Omar Sub
Palma Ceia Park
Palma Ceia Park A Resub Of Blo
Palma Vista
Picadilly
Raines Sub
San Orludo
Sheridan Sub
Southland Add
St Andrews Park Rev Map
Stoney Point
Stoney Point Sub Add
Sunset Camp
Sunset Park
Sunset Park A Resub Of
Sunset Park Isles
Virginia Park
Virginia Terrace

- Cynthia Koenig
- Tropic Shores Realty
- Mobile: 727.487.2232
- cindykoenig.realtor@gmail.com



