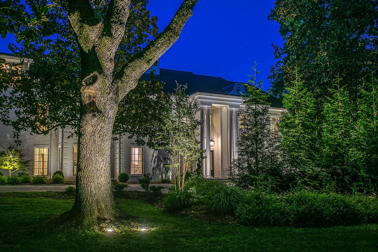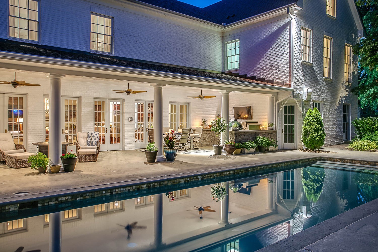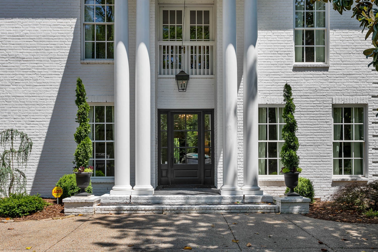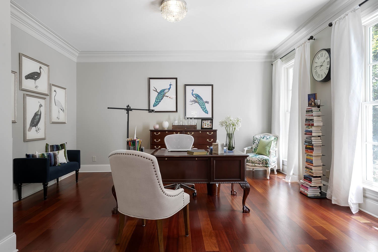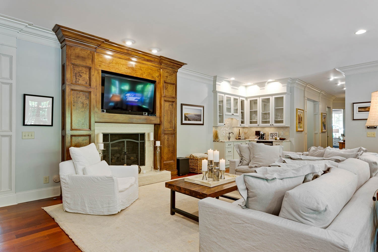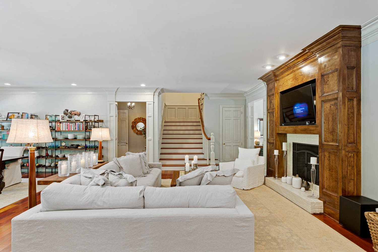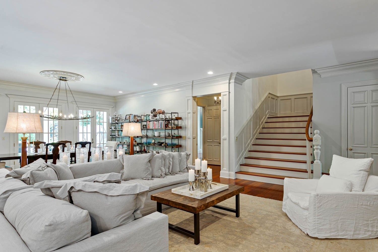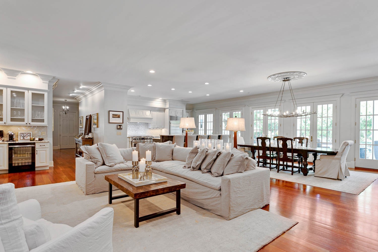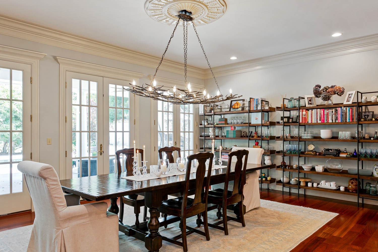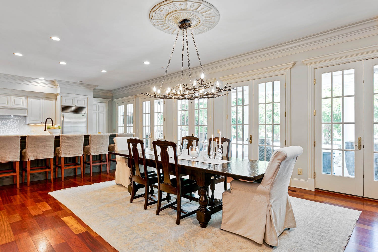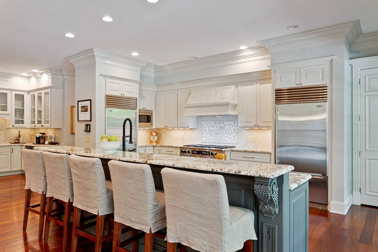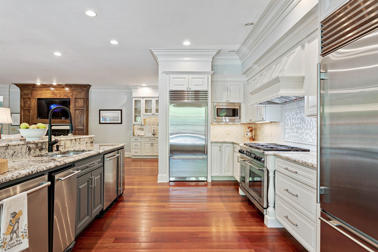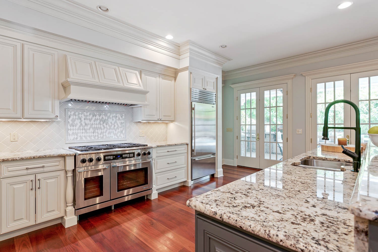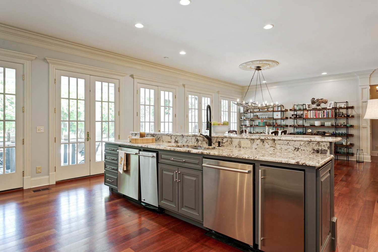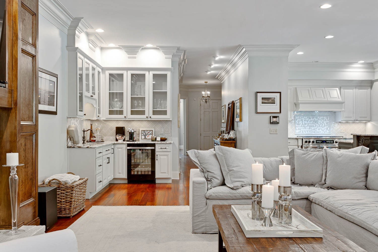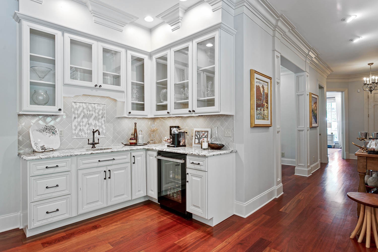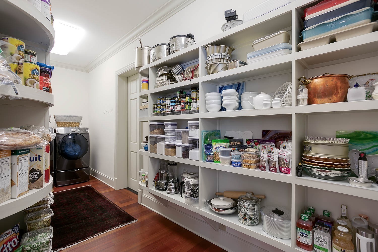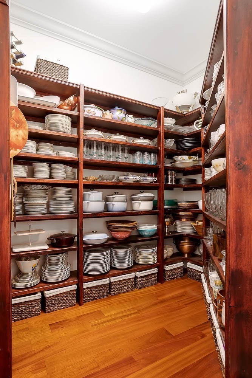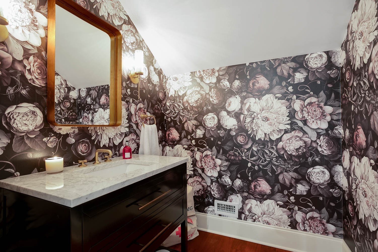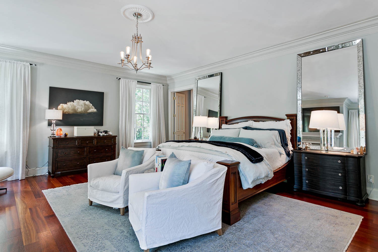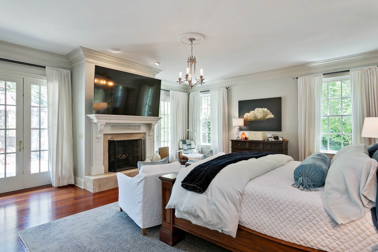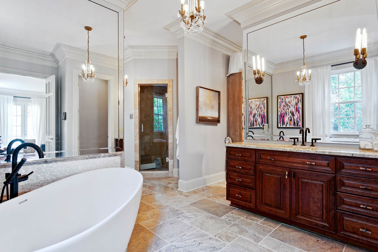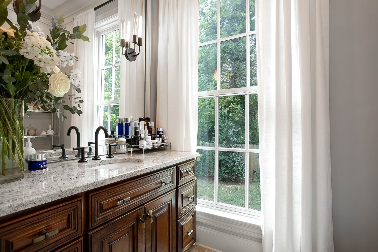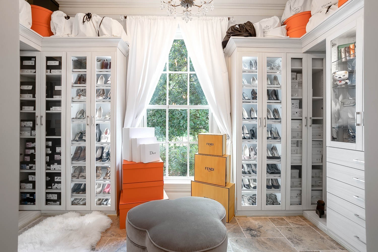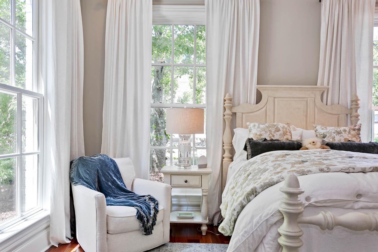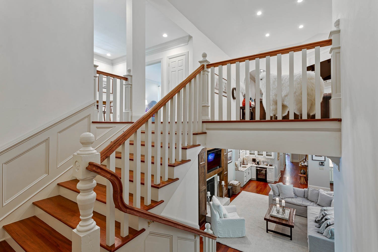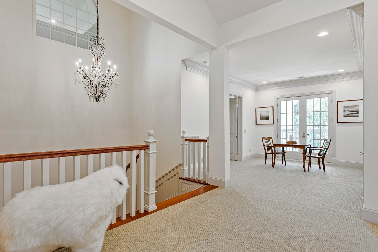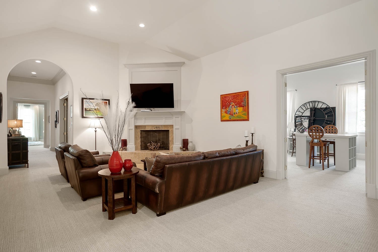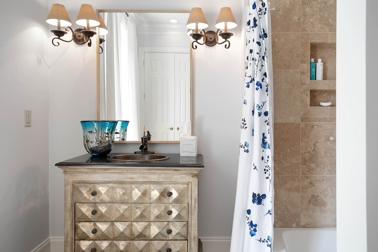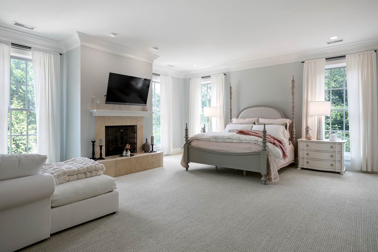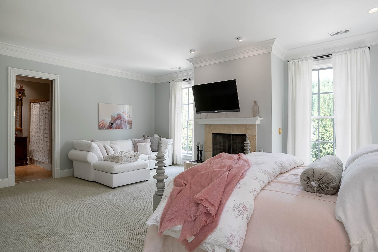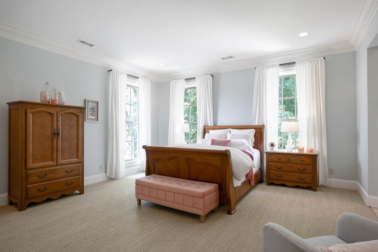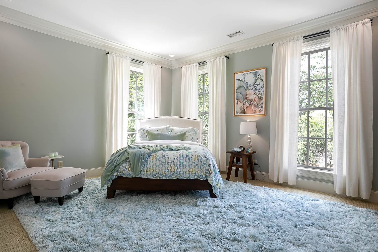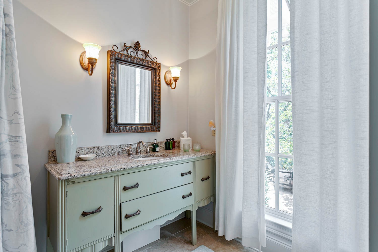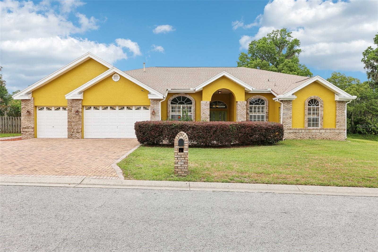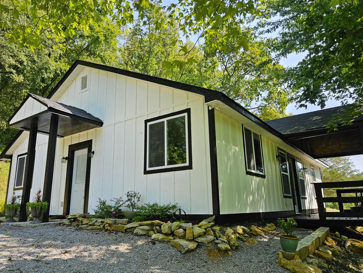1107 49th Avenue, OCALA, FL 34471
Property Photos
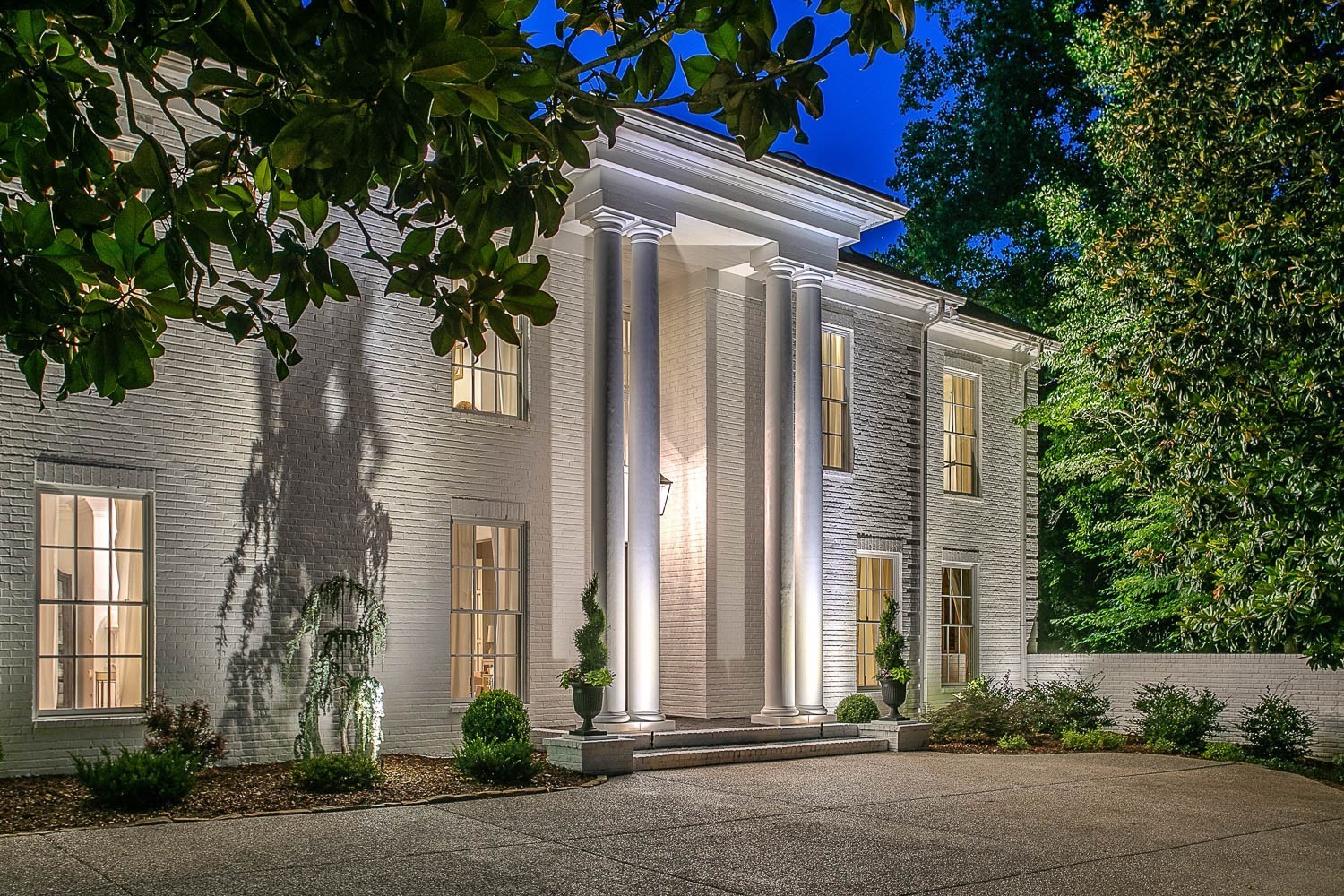
Would you like to sell your home before you purchase this one?
Priced at Only: $649,900
For more Information Call:
Address: 1107 49th Avenue, OCALA, FL 34471
Property Location and Similar Properties
- MLS#: OM701969 ( Residential )
- Street Address: 1107 49th Avenue
- Viewed: 16
- Price: $649,900
- Price sqft: $114
- Waterfront: No
- Year Built: 2000
- Bldg sqft: 5721
- Bedrooms: 3
- Total Baths: 2
- Full Baths: 2
- Garage / Parking Spaces: 2
- Days On Market: 3
- Additional Information
- Geolocation: 29.1765 / -82.0665
- County: MARION
- City: OCALA
- Zipcode: 34471
- Subdivision: Summerton
- Elementary School: Saddlewood Elementary School
- Middle School: Fort King Middle School
- High School: West Port High School
- Provided by: PROFESSIONAL REALTY OF OCALA
- Contact: Lina Piedrahita
- 352-421-9183

- DMCA Notice
-
DescriptionWelcome to your dream home in the highly sought after community of Summerton! This exquisite 4 bedroom, 2 bathroom pool home is situated on a spacious and private lot that backs up to serene woods, offering rare privacy and a peaceful backdrop in one of Ocalas most desirable neighborhoods. From the moment you enter, you'll be captivated by the elegant design and numerous upgrades that set this home apart. The brand new tile flooring throughout the entire house adds both timeless beauty and easy maintenance. A stone accent wall at the interior entryway greets you with warmth and sophistication, complemented by ledge stone on the exterior front wall and entry, adding curb appeal and architectural interest. The homes open floor plan features high ceilings and crown moulding, creating a sense of space and luxury. The living room includes recessed lighting and a gas fireplace, perfect for relaxing evenings. Just off the living space, youll find a custom exterior patio bump out wall with an electric fireplace, making for a cozy and stylish outdoor extension of the home. The gourmet kitchen is a chefs dream, with granite countertops throughout, a beautiful backsplash, pendant lights over the breakfast bar, and updated appliances. Whether you're hosting a dinner party or enjoying a quiet breakfast, this kitchen is designed for functionality and elegance. Each room in the house has been thoughtfully upgraded, including ceiling fans throughout the home and on the back patio, modern light fixtures in the dining room and bathrooms, and new toilets in both bathrooms. The guest bathroom showcases updated shower tile with stone accents, providing a luxurious spa like feel. Mirrors in the master bathroom are not included in the sale. Seller will replace them with new mirrors prior to closing. Retreat to the backyard oasis, where relaxation and entertainment await. The screened in pool and hot tub area has been completely transformed with pavers throughout the patio and pool deck, a resurfaced pool, and a new pool pump installed just one week ago. The Jacuzzi conveys with the home, offering immediate enjoyment. Enjoy Florida outdoor living with mature landscaping, a citrus tree, and a fully functional irrigation system to keep everything green year round. The back patio ceiling fans and ambient up lighting facing the exterior stone wall create the perfect setting for evening gatherings. Functionality meets luxury in the oversized garage, which features an epoxy coated floor, new tensioner springs on the garage door, and ample space for vehicles, storage, and even a basketball hoop at the end of the extended double driveway. Additional key updates include: New roof (installed 3 years ago) New water heater (1 year ago) Air conditioning system (10 years old, well maintained) Large laundry room with extra storage This home truly offers the perfect blend of comfort, style, and function. Its move in ready with premium finishes and thoughtful details throughout. Homes in Summerton are rarely availabledont miss your chance to own this incredible property that checks every box. Schedule your private showing today and come experience the best of Florida living in this one of a kind home!
Payment Calculator
- Principal & Interest -
- Property Tax $
- Home Insurance $
- HOA Fees $
- Monthly -
For a Fast & FREE Mortgage Pre-Approval Apply Now
Apply Now
 Apply Now
Apply NowFeatures
Building and Construction
- Covered Spaces: 0.00
- Exterior Features: Lighting, Private Mailbox, Rain Gutters
- Flooring: Tile
- Living Area: 2907.00
- Roof: Shingle
Property Information
- Property Condition: Completed
Land Information
- Lot Features: Cleared, City Limits, Paved
School Information
- High School: West Port High School
- Middle School: Fort King Middle School
- School Elementary: Saddlewood Elementary School
Garage and Parking
- Garage Spaces: 2.00
- Open Parking Spaces: 0.00
- Parking Features: Garage Door Opener
Eco-Communities
- Pool Features: Deck, In Ground, Screen Enclosure
- Water Source: Public
Utilities
- Carport Spaces: 0.00
- Cooling: Central Air
- Heating: Natural Gas
- Pets Allowed: Yes
- Sewer: Public Sewer
- Utilities: Electricity Connected
Finance and Tax Information
- Home Owners Association Fee: 145.00
- Insurance Expense: 0.00
- Net Operating Income: 0.00
- Other Expense: 0.00
- Tax Year: 2024
Other Features
- Appliances: Dishwasher, Dryer, Exhaust Fan, Microwave, Range, Refrigerator, Washer
- Association Name: Jim White
- Country: US
- Furnished: Unfurnished
- Interior Features: Ceiling Fans(s), High Ceilings, Walk-In Closet(s)
- Legal Description: SEC 24 TWP 15 RGE 22 PLAT BOOK 4 PAGE 153 SUMMERTON BLK A LOT 6
- Levels: One
- Area Major: 34471 - Ocala
- Occupant Type: Owner
- Parcel Number: 29683-001-06
- Possession: Close Of Escrow
- Views: 16
- Zoning Code: R1
Similar Properties
Nearby Subdivisions
Alvarez Grant
Andersons Add
Andersons Add Ocala
Avondale
Bellwether
Cala Hills 02
Caldwell Add
Caldwells Add
Caldwells Add Ocala
Campalto
Carriage Hill
Cedar Hills Add
Churchill
Country Estate
Crestwood North Village
Crestwood North Village 50
Crestwood North Village Un 36
Crestwood Un 01
Crestwood V
Crestwood York
Deerwood
Doublegate
Druid Hill Rev
Druid Hills Rev Por
Eastwood Park Estate
Edgewood Park Un 02
El Dorado
Fisher Park
Fleming Charles Lt 03 Mcintosh
Fort King Forest
Fort King Forest Add 02
Garys Add
Glenview
Hidden Estate
Highlands Manor
Holcomb Ed
Kensington Court
Lake Louise Estate
Lake Louise Manor
Lakeview Village
Laurel Run
Laurel Run Tracts F.g Creeksid
Laurel Run Tracts F.g. Creeksi
Laurel Wood
Laurelwood Villas
Lemon Ave
Lemonwood 02 Ph 04
Magnolia Crest
Mcateers
Not In Hernando
Not On List
Oak Crk Caverns
Oak Leaf
Oak Rdg
Oak Terrace
Ocala Highlands
Ocala Highlands Citrus Drive A
Ocala Hlnds
Palmetto Park Ocala
Polo Lane
Quail Creek
Quail Crk
Sanchez Grant
Santa Maria Place
Shady Hammock
Shady Wood Un 01
Sherwood Forest
Sherwood Hills Estates
Silver Spgs Shores Un 10
South Point
Southwind
Stonewood Estates
Summerset Estate
Summerton
Summit 02
Summitt 02
Suncrest
Unr Sub
Waldos Place
Walnut Creek
West End
West End Addocala
West End Ocala
Westbury
White Oak Village Ph 02
Windstream A
Winter Woods Un 02
Winterwoods
Woodfield Crossing
Woodfield Xing
Woodfields
Woodfields Cooley Add
Woodfields Un 04
Woodfields Un 06
Woodfields Un 07
Woodland Estate
Woodland Magnolia Gardens
Woodland Pk
Woodland Villages
Woodwind
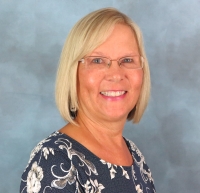
- Cynthia Koenig
- Tropic Shores Realty
- Mobile: 727.487.2232
- cindykoenig.realtor@gmail.com



