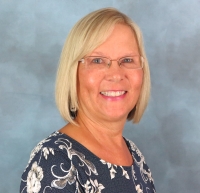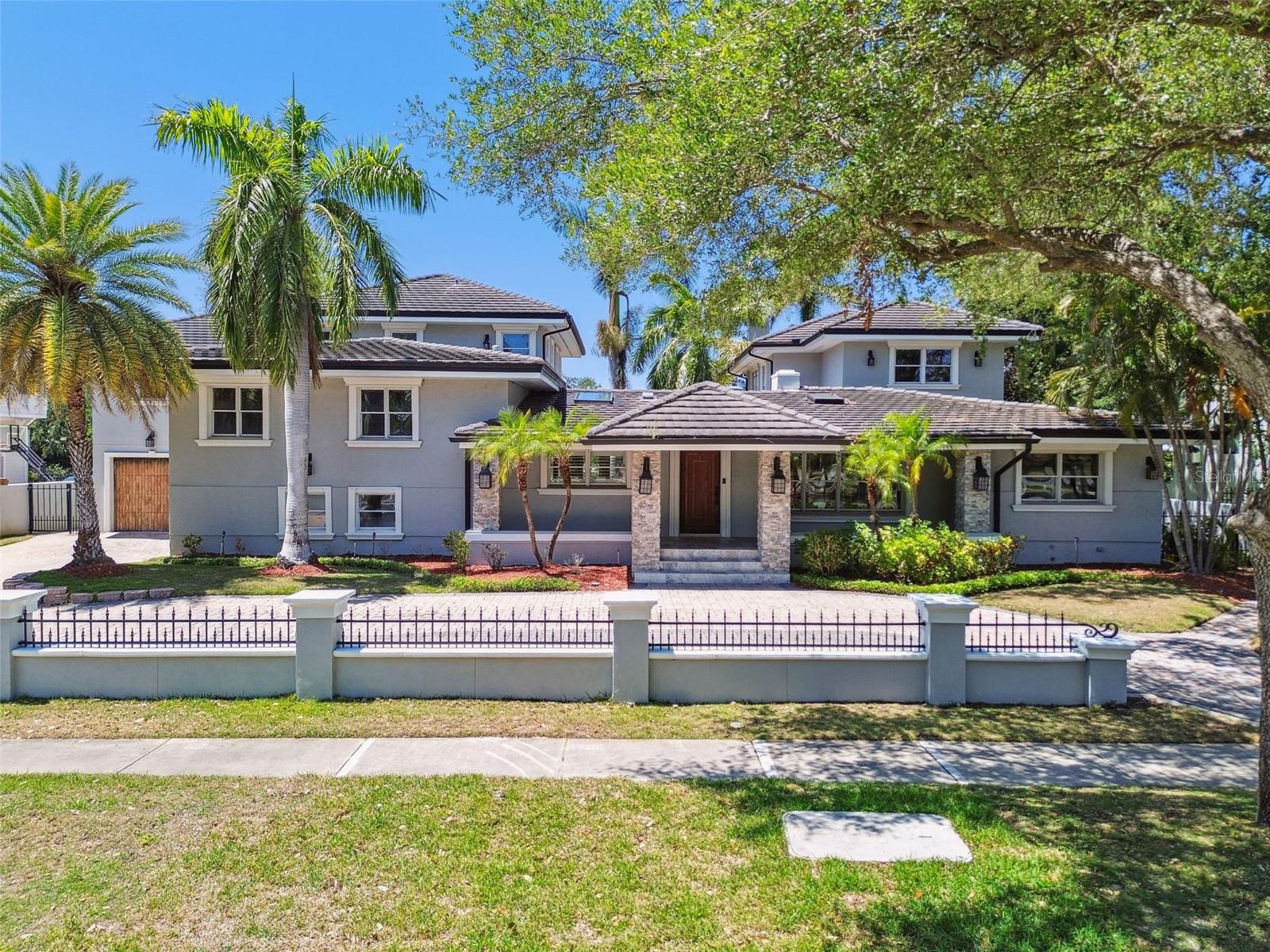4115 Mullen Avenue, Tampa, FL 33609
Property Photos

Would you like to sell your home before you purchase this one?
Priced at Only: $2,840,000
For more Information Call:
Address: 4115 Mullen Avenue, Tampa, FL 33609
Property Location and Similar Properties
- MLS#: TB8433683 ( Single Family )
- Street Address: 4115 Mullen Avenue
- Viewed: 7
- Price: $2,840,000
- Price sqft: $394
- Waterfront: No
- Year Built: 2025
- Bldg sqft: 7200
- Bedrooms: 5
- Total Baths: 7
- Full Baths: 5
- 1/2 Baths: 2
- Garage / Parking Spaces: 4
- Days On Market: 33
- Additional Information
- Geolocation: 27.9351 / -82.5138
- County: HILLSBOROUGH
- City: Tampa
- Zipcode: 33609
- Subdivision: Emma Heights
- Elementary School: Grady HB
- Middle School: Coleman HB
- High School: Plant HB
- Provided by: KELLER WILLIAMS SOUTH TAMPA
- DMCA Notice
-
DescriptionPre Construction. To be built. This 5 bedroom, 5 full and 2 half bath, 5,230 sq. ft. luxury residence is set on an oversized 78x138 corner lot in South Tampa. Zoned for Grady Elementary, Coleman Middle, and Plant High School, and located in preferred Flood Zone X, the property combines prestige, convenience, and peace of mind. Offered for a limited time as a pre construction opportunity, buyers will have the ability to select all interior and exterior finishes, creating a home that is entirely their own. Southerlyn Homes never builds the same house twice, and this residence showcases a one of a kind design with bespoke architectural details and thoughtful spaces throughout. A highlight of the plan is the attached in law suite, featuring its own separate entrance, private driveway, and dedicated two car garage. Combined with the primary two car garage, the home offers a rare total of four garage spaces. This configuration provides true multi generational living, private guest accommodations, or a flexible home office setup unlike anything else in the market. Crafted with timeless curb appeal and enduring construction, the home features 2 story block construction, Hardie siding, impact rated windows and doors, elevated foundation, and a standing seam metal roof. Inside, 10 foot ceilings, 8 foot solid core doors, and expansive windows create a light filled, open atmosphere. The first floor is anchored by a chefs kitchen with oversized island, quartz countertops, working kitchen, butlers pantry, breakfast nook, and formal dining room. The open family room transitions seamlessly to the lanai and outdoor living. The downstairs primary suite includes a spa inspired bath with soaking tub and dual walk in closets. A powder bath serves the main level, while a dedicated pool bath provides convenient access from the outdoor areas. Upstairs, four additional bedrooms with en suite or shared baths are complemented by a large bonus room and study. A detached 433 sq. ft. casita with kitchenette, full bath, and private garage expands the living experience even furtherideal for guests, extended family, or work from home needs. Designed for Florida living, the covered lanai includes a full summer kitchen and overlooks the custom pool and spa. Altogether, this residence is not just another new buildit is a singular, fully custom home that reflects the Southerlyn Homes standard: luxury re imagined, never repeated. At this stage, buyers will collaborate directly with Southerlyns interior design team to select every finish and tailor the home to their personal vision. This rare opportunity blends the assurance of new construction with the creativity of a true custom build. Set within one of South Tampas most desirable neighborhoods, the residence is minutes from Hyde Park, Downtown Tampa, and Tampa International Airport, while zoned for top rated schools. With its oversized corner lot, private casita, dual driveways, and rare four car garage capacity, this home offers a level of flexibility and luxury unmatched in todays market. Southerlyn Homes is committed to delivering residences that are never repeatedeach one a signature design crafted for the way you live.
Payment Calculator
- Principal & Interest -
- Property Tax $
- Home Insurance $
- HOA Fees $
- Monthly -
For a Fast & FREE Mortgage Pre-Approval Apply Now
Apply Now
 Apply Now
Apply NowFeatures
Finance and Tax Information
- Possible terms: Cash, Conventional
Similar Properties
Nearby Subdivisions
Archer Sub
Azeele Heights
Barbara Lane Sub
Bayshore Estates
Bayshore Estates 2
Beach Park
Beach Park Annex
Beach Park Unit 8 Rep
Beach Way Sub 3
Bel Grand
Bon Air
Bon Air Rep Blks 10 15
Bon Air Rep Blks 10 & 15
Bon Air Resub Blocks 2
Broadmoor Park
Broadmoor Park Rev
Broadmoor Park Rev Plat
Chateau Villa
Clair Mel Add
Clair Mel Sub
Clair Mel Sub Unit
Emma Heights
Golf View Place
Gray Gables
Graymont Land Cos Resubdivisi
Harding Sub
Hesperides Manor
Ida Heights
Madigan Park Sub
Mariner Estates
Normandee Heights
North Bon Air
North Hyde Park
Not In Hernando
Not On List
Oakford
Oaklyn
Park City
Park City 2nd Sec
Parkland Estates Rev
Pershing Park
Rosedale
Rubia
Southland
Terra Nova
Terra Nova Rev Map
West Shore Crest
Westwego
Yalaha

- Cynthia Koenig
- Tropic Shores Realty
- Mobile: 727.487.2232
- cindykoenig.realtor@gmail.com












