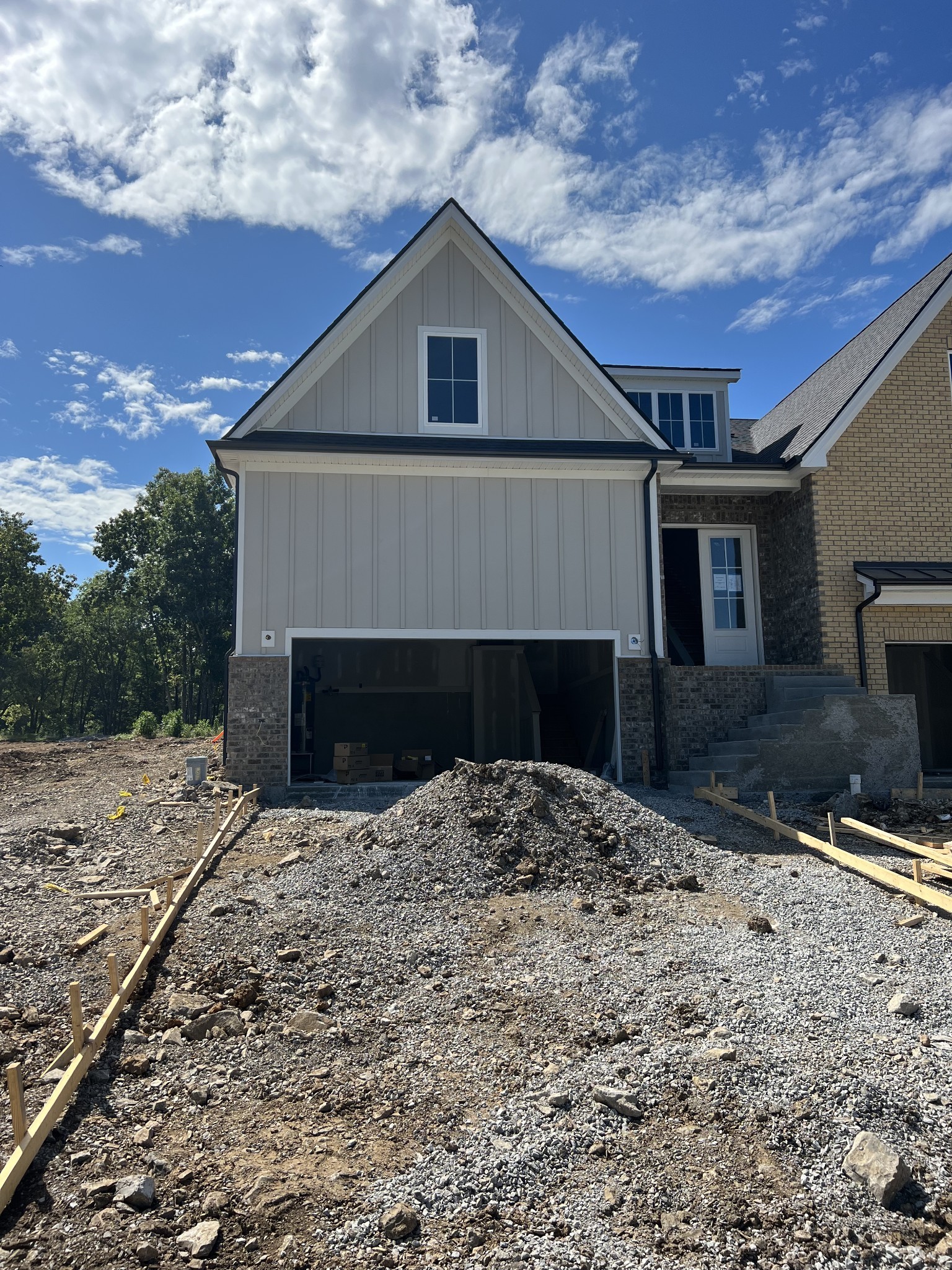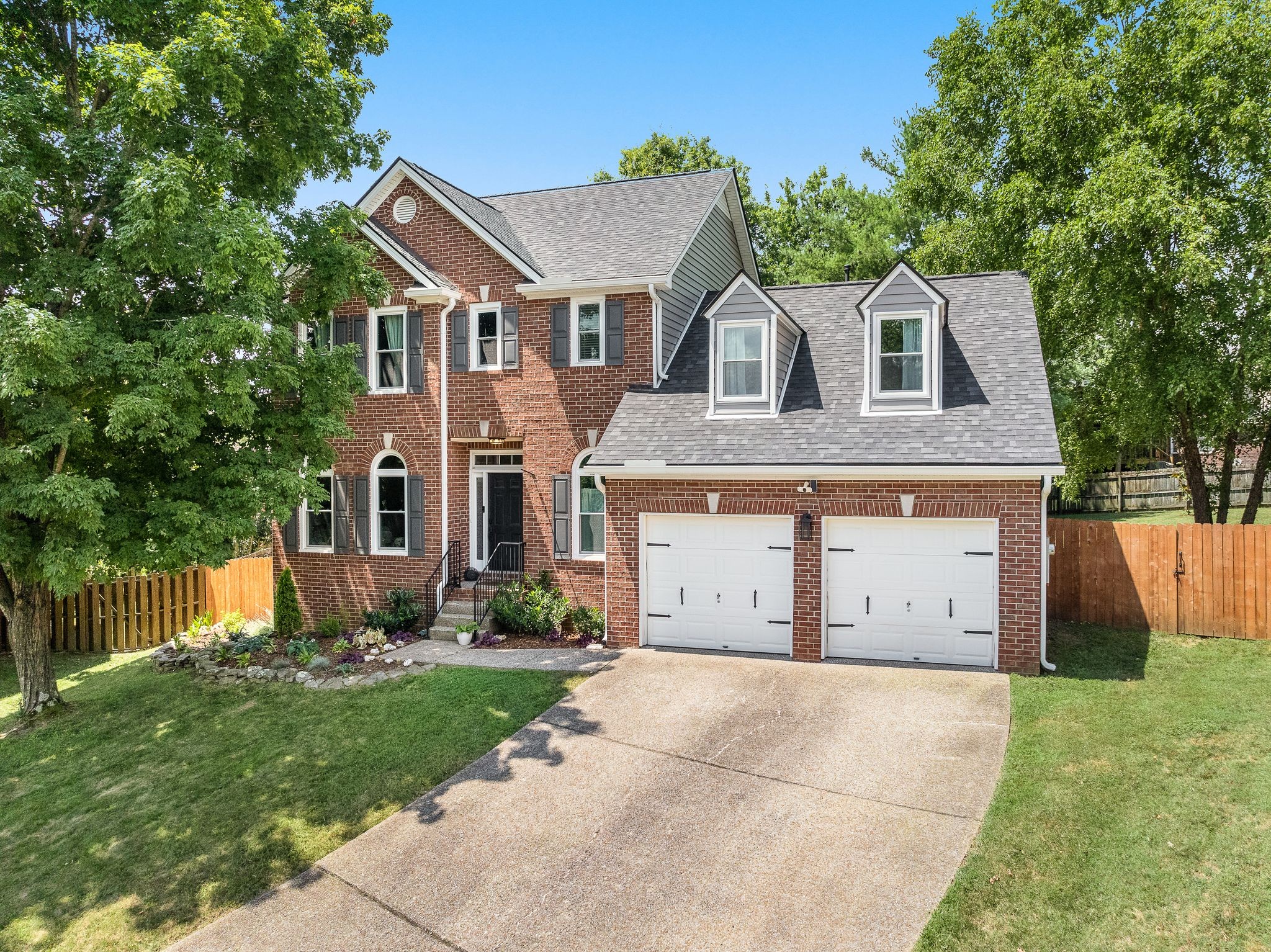4305 20th Avenue, Ocala, FL 34471
Property Photos

Would you like to sell your home before you purchase this one?
Priced at Only: $1,199,999
For more Information Call:
Address: 4305 20th Avenue, Ocala, FL 34471
Property Location and Similar Properties
- MLS#: OM702426 ( Residential )
- Street Address: 4305 20th Avenue
- Viewed: 7
- Price: $1,199,999
- Price sqft: $227
- Waterfront: No
- Year Built: 1989
- Bldg sqft: 5287
- Bedrooms: 3
- Total Baths: 5
- Full Baths: 4
- 1/2 Baths: 1
- Garage / Parking Spaces: 2
- Days On Market: 4
- Additional Information
- Geolocation: 29.1453 / -82.155
- County: MARION
- City: Ocala
- Zipcode: 34471
- Subdivision: Oak Crk Caverns
- Elementary School: Shady Hill Elementary School
- Middle School: Liberty Middle School
- High School: West Port High School
- Provided by: SIMPLE REALTY GROUP LLC
- DMCA Notice
-
DescriptionExtraordinary Custom Home with Stunning Views A True Sanctuary in Ocala Step into a truly unique sanctuary, nestled amidst Floridas natural beauty, offering an unparalleled combination of privacy, modern comfort, and breathtaking views. Set back from the road and nestled within a tranquil natural landscape, this custom built four bedroom, four and a half bathroom home offers both seclusion and serenity, with stunning views from every room. Whether you're seeking a unique full time residence or a retreat for weekend getaways, this property offers the perfect blend of indoor/outdoor living spaces, designed for relaxation and easy entertainment. Key Features: Four Bedrooms, Four and a half bathrooms 5287 square feet (under heat and air conditioning) Incredible Views: Every room is designed to capture stunning views of nature, with walls of windows that flood the home with light. Ravine and Cavern: Lime rock cliffs lead to a valley filled with native plant life. Soaring trees are home to many species of birds. A creek bed fills with water during periods of heavy rain and flows into the cavern, eventually leading to the Floridan Aquifer. Privacy & Seclusion: Set away from the road, the home is tranquil, quiet, and private. With three levels of wrap around decks, youll find the perfect space to enjoy everything from sunbathing to yoga, cocktails with friends, or simply relaxing while soaking in natures beauty. Spacious Primary Suite: The entire second floor is dedicated to the luxurious primary suite, with a separate bathroom for each partner. The expansive space includes soaring ceilings, natural wood finishes, and a private sanctuary like ambiance. Private Quarters for All: Each bedroom occupies its own wing or level of the home for maximum privacy. Entertainment Ready: The home is designed for effortless indoor and outdoor entertaining, with a flexible layout that includes a modern granite and stainless kitchen, spacious dining areas, and ample room for gatherings. Guest/Flex Space: A separate guest suite or flex space with a private entrance and kitchenette ensures privacy for visitors. Modern Amenities: Featuring a well equipped kitchen with two convection ovens, a deep, farmhouse style sink, built in bookcases in the loft library, and a spa bathroom, this home is as functional as it is beautiful. Gym & Wellness Space: A private gym space and soothing, deep soaking tub give the perfect way to unwind and focus on self care. Additional spaces like a loft library, private offices, private sunbathing area, and ample storage areas provide the flexibility you need to customize this home to fit your lifestyle. Solarium: A large, attached solarium allows you to immerse yourself in the changing seasons, the shifting light, and the tranquil sights and sounds of nature, all while remaining sheltered and comfortable. It creates a space that fosters relaxation, creativity, and wellness, whether you're basking in the warmth of the sun. Additional Features: Separate storage for your toys, with a separate entrance for a golf cart, bikes, or an ATV, a 2 car garage convertible to a four car capacity, and a private, spacious office area. A beautiful hand made stained glass window and high end finishes throughout, a marble wood burning fireplace, including a dramatic steel spiral staircase leading to the loft library.
Payment Calculator
- Principal & Interest -
- Property Tax $
- Home Insurance $
- HOA Fees $
- Monthly -
For a Fast & FREE Mortgage Pre-Approval Apply Now
Apply Now
 Apply Now
Apply NowFeatures
Building and Construction
- Basement: ExteriorEntry, CrawlSpace
- Covered Spaces: 0.00
- Exterior Features: Courtyard
- Flooring: Carpet, CeramicTile, PorcelainTile, Vinyl
- Living Area: 5287.00
- Roof: Shingle
Property Information
- Property Condition: NewConstruction
Land Information
- Lot Features: OutsideCityLimits
School Information
- High School: West Port High School
- Middle School: Liberty Middle School
- School Elementary: Shady Hill Elementary School
Garage and Parking
- Garage Spaces: 2.00
- Open Parking Spaces: 0.00
- Parking Features: Driveway, Guest, OffStreet, ParkingPad
Eco-Communities
- Water Source: Private, Well
Utilities
- Carport Spaces: 0.00
- Cooling: CentralAir, WallWindowUnits, Zoned, CeilingFans
- Heating: Central, HeatPump, WindowUnit, WallFurnace
- Pets Allowed: CatsOk, DogsOk, NumberLimit
- Sewer: SepticTank
- Utilities: CableConnected, ElectricityConnected, NaturalGasAvailable, HighSpeedInternetAvailable, PhoneAvailable, UndergroundUtilities, WaterAvailable
Finance and Tax Information
- Home Owners Association Fee Includes: AssociationManagement, Insurance, MaintenanceGrounds, RoadMaintenance
- Home Owners Association Fee: 117.00
- Insurance Expense: 0.00
- Net Operating Income: 0.00
- Other Expense: 0.00
- Pet Deposit: 0.00
- Security Deposit: 0.00
- Tax Year: 2024
- Trash Expense: 0.00
Other Features
- Appliances: Dryer, Dishwasher, ExhaustFan, ElectricWaterHeater, Disposal, Microwave, Range, Refrigerator, WaterSoftener, WaterPurifier, WineRefrigerator, Washer
- Country: US
- Interior Features: BuiltInFeatures, CeilingFans, CathedralCeilings, DryBar, EatInKitchen, HighCeilings, LivingDiningRoom, StoneCounters, SplitBedrooms, Skylights, UpperLevelPrimary, WalkInClosets, WindowTreatments, Attic, Loft
- Legal Description: SEC 36 TWP 15 RGE 21 PLAT BOOK W PAGE 103 OAK CREEK CAVERNS LOT 22
- Levels: Two
- Area Major: 34471 - Ocala
- Occupant Type: Owner
- Parcel Number: 2393-022-000
- Style: Contemporary
- The Range: 0.00
- View: TreesWoods
- Zoning Code: A1
Similar Properties
Nearby Subdivisions
Alvarez Grant
Andersons Add
Andersons Add Ocala
Avondale
Bellwether
Cala Hills 02
Caldwell Add
Caldwells Add
Caldwells Add Ocala
Campalto
Cedar Hills Add
Churchill
Country Estate
Crestwood North Village
Crestwood North Village 50
Crestwood North Village Un 36
Crestwood Un 01
Crestwood V
Crestwood York
Deerwood
Doublegate
Druid Hill Rev
Druid Hills Rev Por
Eastwood Park Estate
Edgewood Park Un 02
El Dorado
Fisher Park
Fleming Charles Lt 03 Mcintosh
Fort King Forest
Fort King Forest Add 02
Garys Add
Glenview
Hidden Estate
Highlands Manor
Holcomb Ed
Kensington Court
Lake Louise Estate
Lake Louise Manor
Lakeview Village
Laurel Run
Laurel Run Tracts F.g Creeksid
Laurel Run Tracts F.g. Creeksi
Laurel Wood
Laurelwood Villas
Lemon Ave
Lemonwood 02 Ph 04
Magnolia Crest
Mcateers
Not In Hernando
Not On List
Oak Crk Caverns
Oak Leaf
Oak Rdg
Oak Terrace
Ocala Highlands
Ocala Highlands Citrus Drive A
Ocala Hlnds
Palmetto Park Ocala
Polo Lane
Quail Creek
Quail Crk
Sanchez Grant
Santa Maria Place
Shady Hammock
Shady Wood Un 01
Sherwood Forest
Sherwood Hills Estates
Silver Spgs Shores Un 10
South Point
Southwind
Stonewood Estates
Summerset Estate
Summerton
Summit 02
Summitt 02
Suncrest
Unr Sub
Waldos Place
Walnut Creek
West End
West End Addocala
West End Ocala
Westbury
White Oak Village Ph 02
Windstream A
Winter Woods Un 02
Winterwoods
Woodfield Crossing
Woodfield Xing
Woodfields
Woodfields Cooley Add
Woodfields Un 04
Woodfields Un 06
Woodfields Un 07
Woodland Estate
Woodland Magnolia Gardens
Woodland Pk
Woodland Villages
Woodwind

- Cynthia Koenig
- Tropic Shores Realty
- Mobile: 727.487.2232
- cindykoenig.realtor@gmail.com







































































