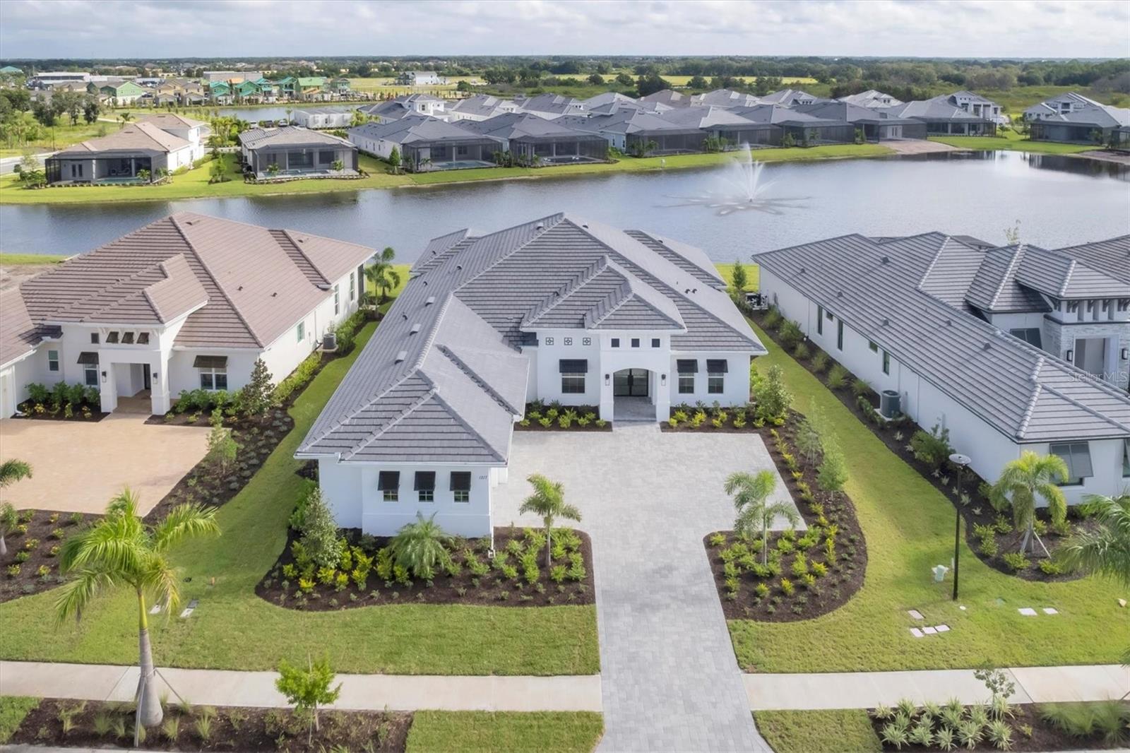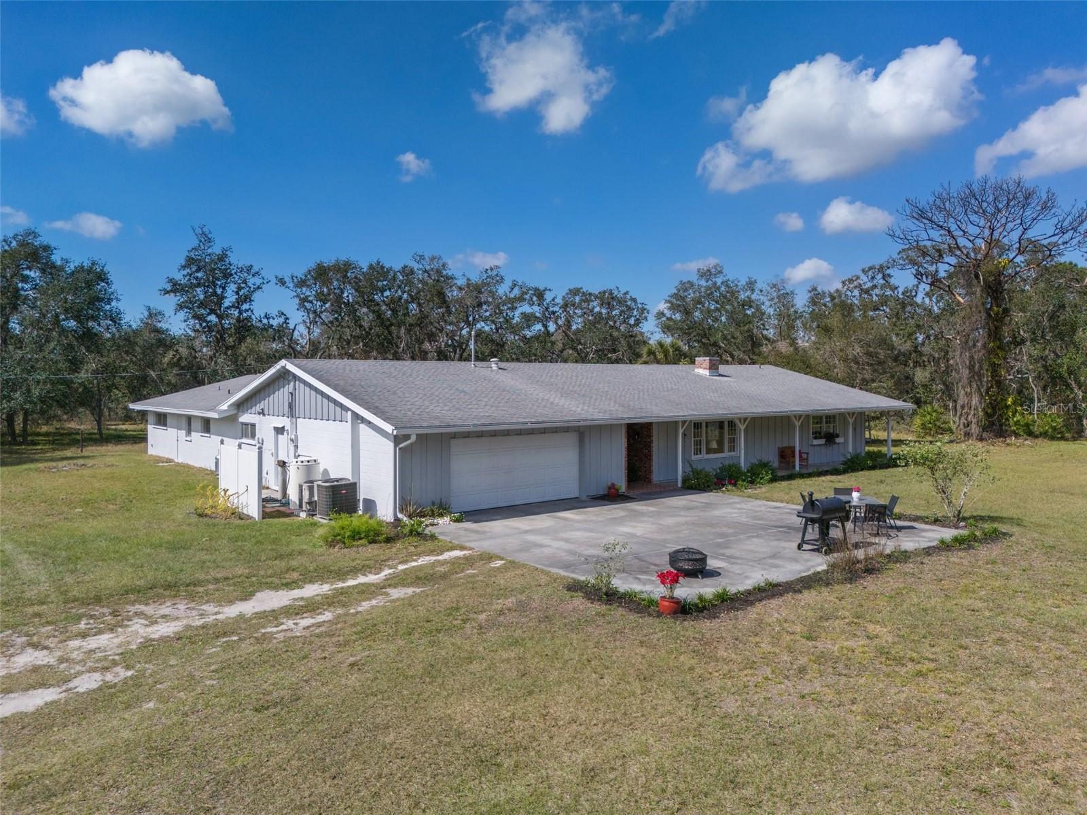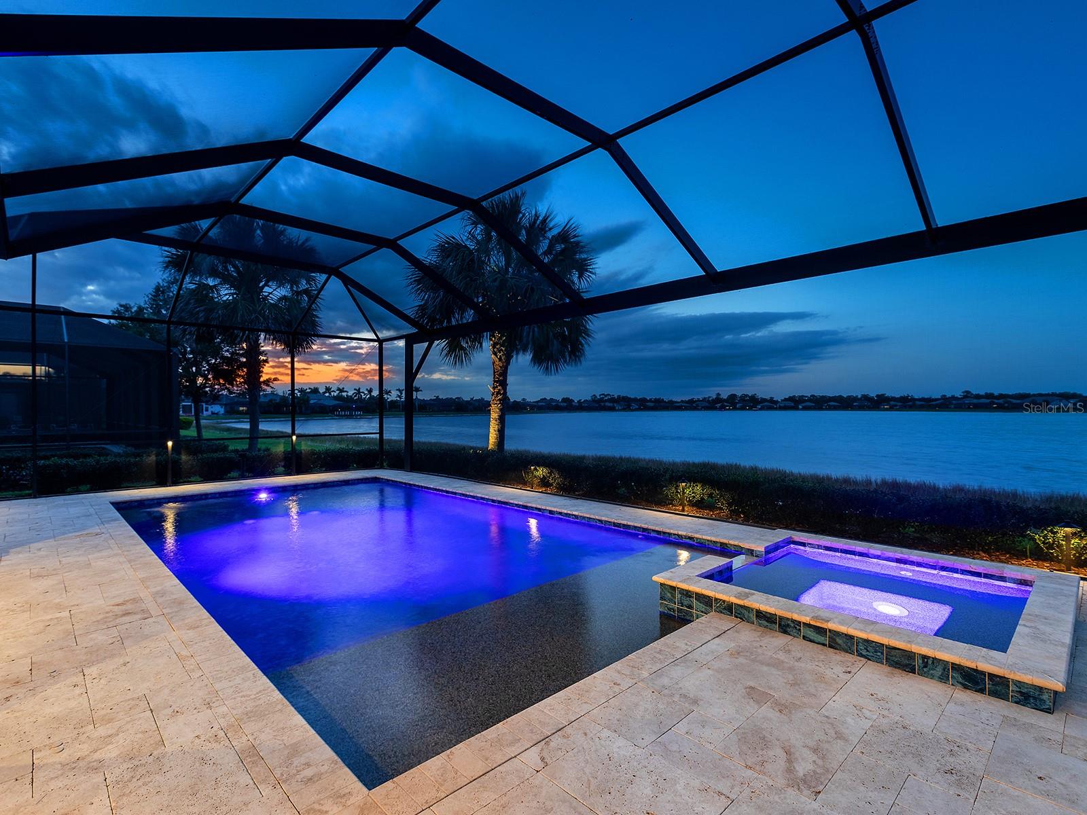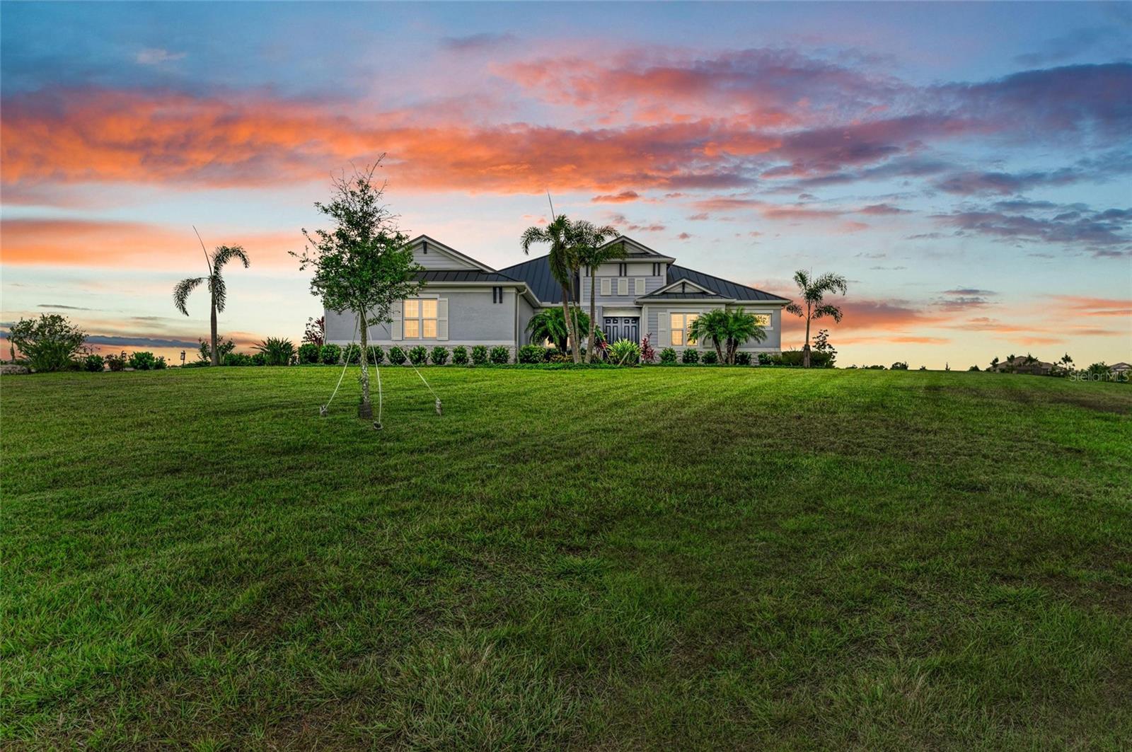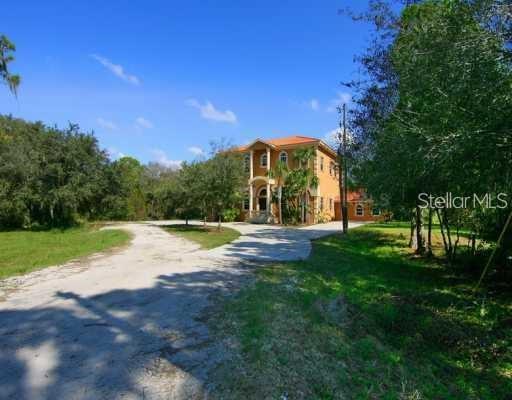3518 Recurve Circle, Sarasota, FL 34240
Property Photos

Would you like to sell your home before you purchase this one?
Priced at Only: $1,875,000
For more Information Call:
Address: 3518 Recurve Circle, Sarasota, FL 34240
Property Location and Similar Properties
- MLS#: A4651409 ( Residential )
- Street Address: 3518 Recurve Circle
- Viewed: 39
- Price: $1,875,000
- Price sqft: $353
- Waterfront: Yes
- Wateraccess: Yes
- Waterfront Type: Pond
- Year Built: 2020
- Bldg sqft: 5317
- Bedrooms: 3
- Total Baths: 3
- Full Baths: 3
- Garage / Parking Spaces: 3
- Days On Market: 35
- Additional Information
- Geolocation: 27.3436 / -82.2837
- County: SARASOTA
- City: Sarasota
- Zipcode: 34240
- Subdivision: Hampton Lakes/indian Lakes
- Elementary School: Tatum Ridge
- Middle School: McIntosh
- High School: Booker
- Provided by: RE/MAX ALLIANCE GROUP
- DMCA Notice
-
DescriptionLuxury meets nature this 2020 custom built smart home sits on five private acres with beautiful view of a pond. It has a fema x rating (the best in florida), indicating minimal flood risk. Welcome to your dream retreat! This stunning 3 bedroom, 3 bath custom built home combines elegant indoor living with serene outdoor beauty. With an office, bonus/media room, three car garage, and extensive smart features, this property delivers the privacy, comfort, and modern lifestyle you've been looking for. Interior features >open concept layout with abundant natural light. >elegant dining room with high end hubbardton forge lighting & butler's pantry. >living room with electric fireplace, tray ceiling & large sliders to pool. >gourmet kitchen with upgraded appliances, chef hood, quartz countertops, stylish backsplash, eat in bar & aquarium window with built in seating. >spacious family room with tray ceiling and pool view. Private office with built in desk, shelving, and tray ceiling. >massive bonus/media room with tray ceilings, sliders, and ample windows. >primary suite: tray ceiling, two walk in closets, spa like bathroom with double sinks, soaking tub & walk in shower. >oversized second bedroom perfect for in law suite, guest space, or creative studio. >extensive laundry/mudroom with access to driveway, garage, and walk in pantry. >impact windows. >aquarium hurricane shutters outdoor oasis >saltwater pool & spa with water features, 6 foot depth at deep end. >plumbed for outdoor kitchen with covered patio space. >two ponds and a scenic nature trail on your property. >expansive backyard ideal for entertaining or quiet reflection. Smart home & upgrades >wifi controlled smart appliances, thermostat, lights, pool, garage door, & security cameras. >30 kw whole home, liquid cooled kohler generator. >1,000 gallon propane tank (owned). >metal roof (2023) with new installation & pest protection system. >electric zebra blinds on all windows, light blocking in master. >four extended rooms: master suite, second bedroom, laundry room, and bonus room. Summary: 3 bedrooms / 3 baths office + bonus & media room 3 car garage 5 acres with double pond & private trail saltwater pool & spa chefs kitchen with walk in pantry * fema flood rating x zone lowest flood risk.
Payment Calculator
- Principal & Interest -
- Property Tax $
- Home Insurance $
- HOA Fees $
- Monthly -
For a Fast & FREE Mortgage Pre-Approval Apply Now
Apply Now
 Apply Now
Apply NowFeatures
Building and Construction
- Covered Spaces: 0.00
- Flooring: Carpet, CeramicTile, LuxuryVinyl
- Living Area: 3561.00
- Roof: Metal
Property Information
- Property Condition: NewConstruction
Land Information
- Lot Features: OutsideCityLimits
School Information
- High School: Booker High
- Middle School: McIntosh Middle
- School Elementary: Tatum Ridge Elementary
Garage and Parking
- Garage Spaces: 3.00
- Open Parking Spaces: 0.00
Eco-Communities
- Green Energy Efficient: Windows
- Pool Features: Gunite, Heated, InGround, PoolSweep, ScreenEnclosure, SaltWater
- Water Source: Well
Utilities
- Carport Spaces: 0.00
- Cooling: CentralAir, CeilingFans
- Heating: HeatPump
- Pets Allowed: Yes
- Sewer: SepticTank
- Utilities: ElectricityConnected, FiberOpticAvailable, Propane, UndergroundUtilities
Finance and Tax Information
- Home Owners Association Fee: 595.00
- Insurance Expense: 0.00
- Net Operating Income: 0.00
- Other Expense: 0.00
- Pet Deposit: 0.00
- Security Deposit: 0.00
- Tax Year: 2024
- Trash Expense: 0.00
Other Features
- Appliances: BuiltInOven, Cooktop, Dryer, Dishwasher, ExhaustFan, Disposal, Microwave, Range, Refrigerator, RangeHood, WaterPurifier, Washer
- Country: US
- Interior Features: BuiltInFeatures, TrayCeilings, CeilingFans, HighCeilings, KitchenFamilyRoomCombo, LivingDiningRoom, MainLevelPrimary, OpenFloorplan, StoneCounters, SplitBedrooms, SmartHome, WalkInClosets, WindowTreatments, SeparateFormalDiningRoom, SeparateFormalLivingRoom
- Legal Description: LOT 59, INDIAN LAKES, PB 49 PG 49
- Levels: One
- Area Major: 34240 - Sarasota
- Occupant Type: Vacant
- Parcel Number: 0532010590
- The Range: 0.00
- View: Pond, Pool, Water
- Views: 39
- Zoning Code: OUE1
Similar Properties
Nearby Subdivisions
Alcove
Artistry
Artistry Ph 1a
Artistry Ph 1e
Artistry Ph 2a
Artistry Ph 2b
Artistry Ph 2c 2d
Artistry Ph 2c & 2d
Artistry Ph 3a
Artistry Ph 3b
Artistry Phase 1b2
Artistry Sarasota
Avanti/waterside
Avantiwaterside
Barton Farms
Barton Farms/laurel Lakes
Barton Farmslaurel Lakes
Bay Landing
Bern Creek Ranches
Bern Creek The Ranches At
Bungalow Walk Lakewood Ranch
Bungalow Walk Lakewood Ranch N
Car Collective
Country Wood Estates
Cowpen Ranch
Deerfield Ph 1
Emerald Landing At Waterside
Founders Club
Fox Creek Acres
Hammocks
Hampton Lakes
Hampton Lakes/indian Lakes
Hampton Lakesindian Lakes
Hidden Creek
Hidden Crk Ph 2
Hidden River
Hidden River Rep
Lakehouse Cove
Lakehouse Cove At Waterside
Lakehouse Cove At Waterside In
Lakehouse Cove/waterside Ph 2
Lakehouse Cove/waterside Ph 4
Lakehouse Cove/waterside Phs 5
Lakehouse Covewaterside Ph 1
Lakehouse Covewaterside Ph 2
Lakehouse Covewaterside Ph 3
Lakehouse Covewaterside Ph 4
Lakehouse Covewaterside Ph 5
Lakehouse Covewaterside Phs 5
Landing Ph 1
Laurel Lakes
Laurel Meadows
Laurel Oak Estates
Laurel Oak Estates Sec 02
Laurel Oak Estates Sec 04
Laurel Oak Estates Sec 11
Lot 43 Shellstone At Waterside
Meadow Walk
Metes Bounds
Monterey At Lakewood Ranch
Myakka Acres Old
Nautique/waterside
None
Not Applicable
Not Part Of A Subdivision
Oak Ford Golf Club
Oak Ford Ph 1
Oak Ford Phase 1
Paddocks West
Palmer Farms 3rd
Palmer Glen Ph 1
Palmer Glen, Ph 1
Palmer Lake A Rep
Palmer Reserve
Sarasota Golf Club Colony 1
Sarasota Golf Club Colony 2
Sarasota Golf Club Colony 3
Sarasota Golf Club Colony 5
Shadow Oaks Estates
Shellstone At Waterside
Shoreview
Shoreview At Lakewood Ranch Wa
Shoreview/lakewood Ranch Water
Shoreviewlakewood Ranch Water
Shoreviewlakewood Ranch Waters
Tatum Ridge
Vilano
Vilano Ph 1
Villages At Pinetree Marsh Pin
Villages At Pinetree Ponderosa
Villages At Pinetree Spruce Pi
Villages/pine Tree Spruce Pine
Villagespine Tree Spruce Pine
Villanova Colonnade Condo
Walden Pond
Waterside Village
Wild Blue
Wild Blue At Waterside
Wild Blue At Waterside Phase 1
Wild Blue At Waterside Phase 2
Wild Blue/waterside Ph 1
Wild Bluewaterside Ph 1
Windward
Windward At Lakewood Ranch
Windward At Lakewood Ranch Pha
Windward At Lakewood Ranch Rep
Windward/lakewood Ranch Ph 1
Windward/lakewood Ranch Rep
Windwardlakewood Ra Ncii Ph I
Windwardlakewood Ranch Ph 1
Windwardlakewood Ranch Rep
Worthington Ph 1
Worthington Ph 2
Worthingtonph 1

- Cynthia Koenig
- Tropic Shores Realty
- Mobile: 727.487.2232
- cindykoenig.realtor@gmail.com





































































