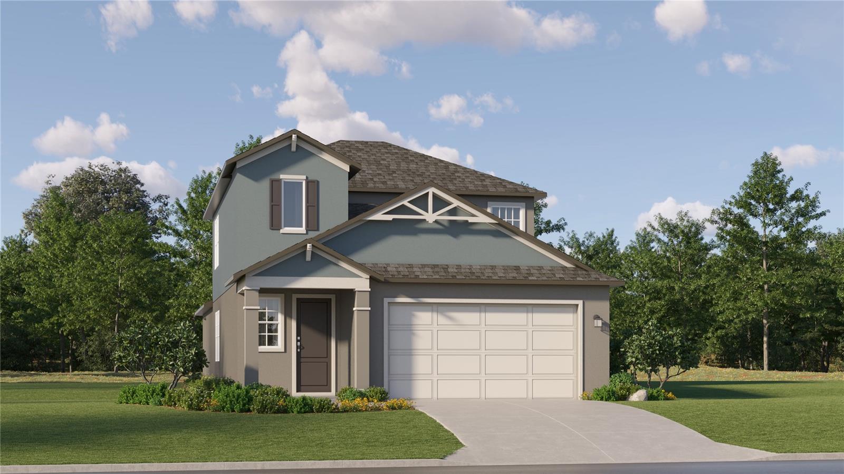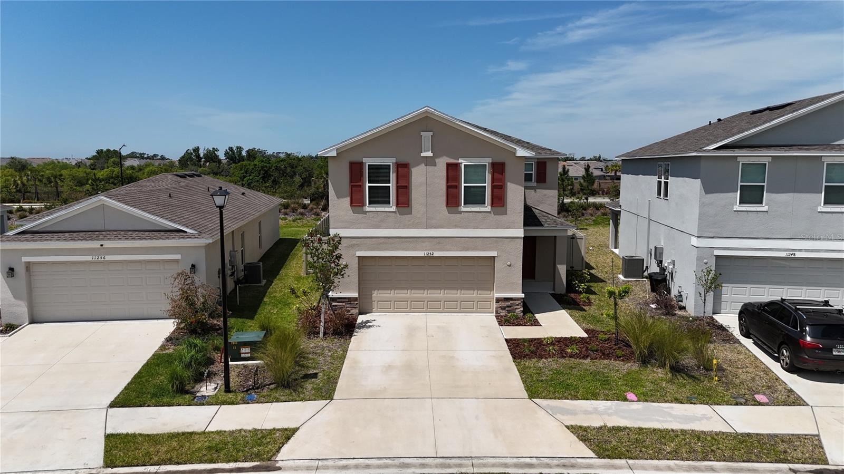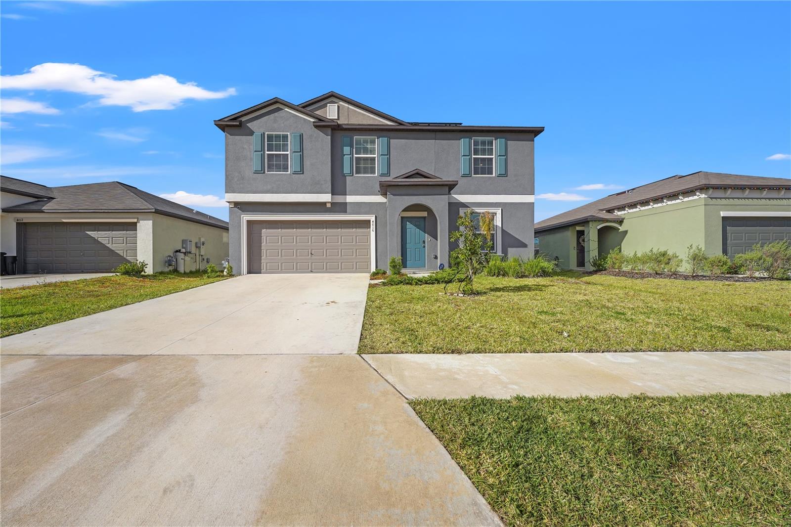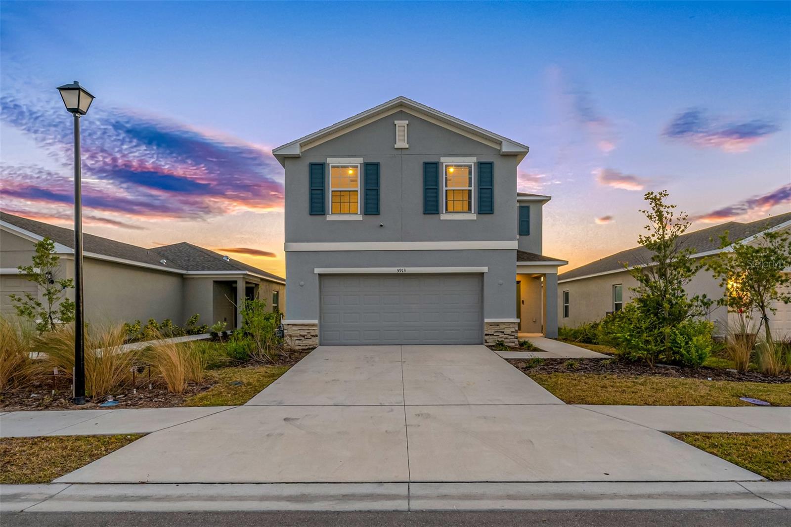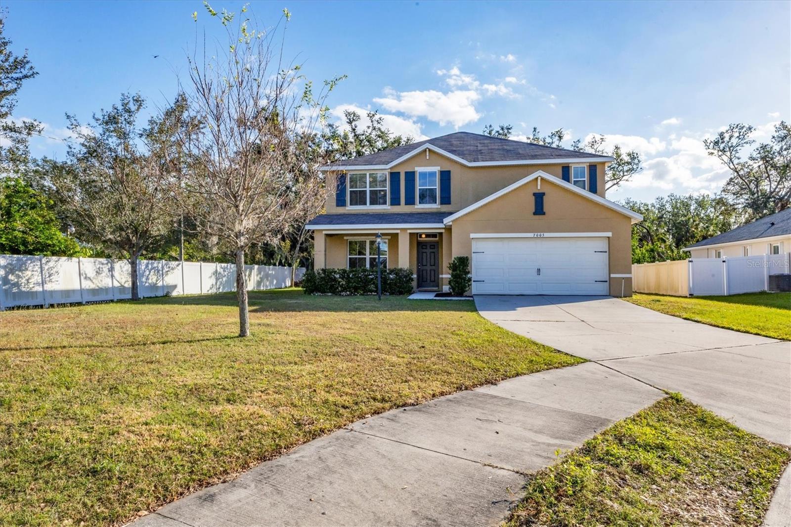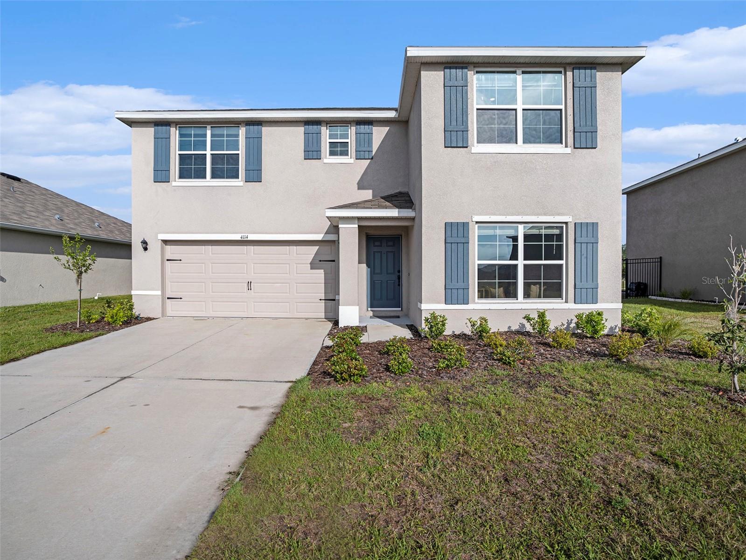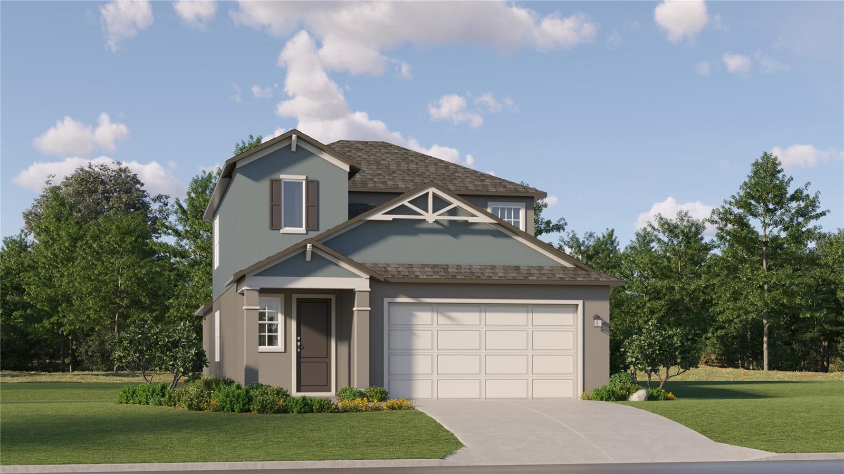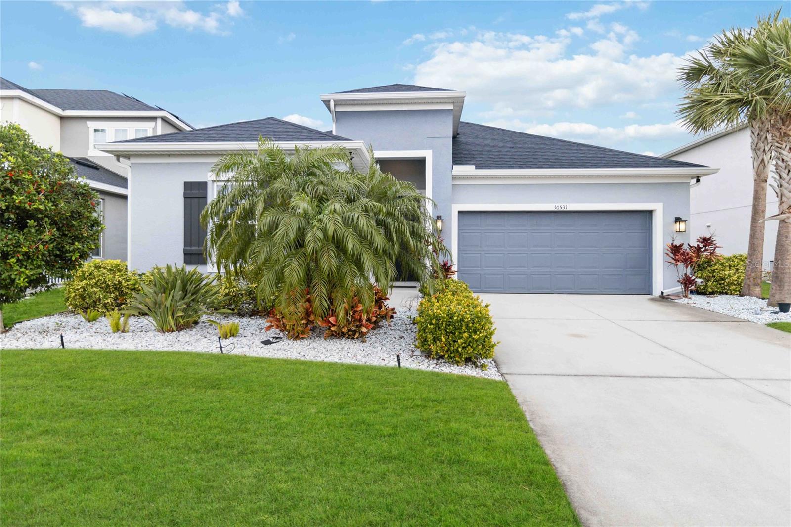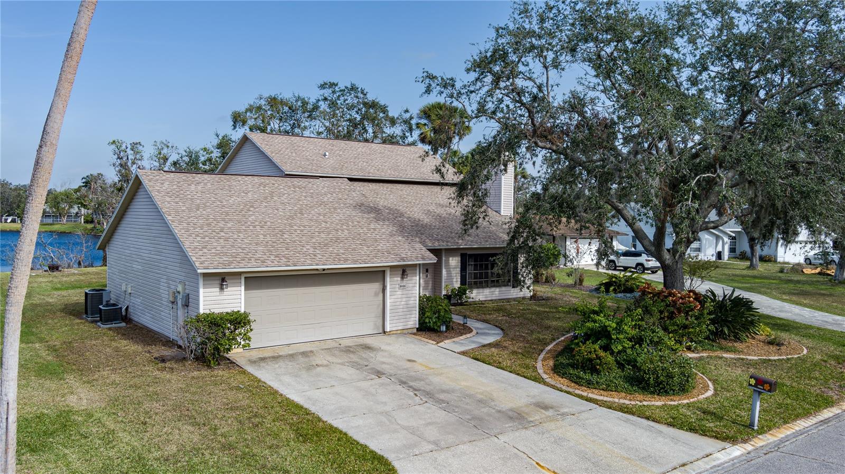2601 13th Street W, Palmetto, FL 34221
Property Photos

Would you like to sell your home before you purchase this one?
Priced at Only: $385,000
For more Information Call:
Address: 2601 13th Street W, Palmetto, FL 34221
Property Location and Similar Properties
- MLS#: A4646597 ( Residential )
- Street Address: 2601 13th Street W
- Viewed: 1
- Price: $385,000
- Price sqft: $155
- Waterfront: No
- Year Built: 1981
- Bldg sqft: 2489
- Bedrooms: 3
- Total Baths: 2
- Full Baths: 2
- Garage / Parking Spaces: 2
- Days On Market: 48
- Additional Information
- Geolocation: 27.5243 / -82.5956
- County: MANATEE
- City: Palmetto
- Zipcode: 34221
- Subdivision: Muellers
- Provided by: COLDWELL BANKER REALTY
- DMCA Notice
-
DescriptionNewly renovated 3 Bedroom, 2 Bath, 2 Car Garage offering a brand new SEAMLESSS METAL ROOF! This property has NO HOA or CDD with public water and sewer. This spacious open floor plan offers updated lighting, ceiling fans and LV flooring throughout (NO CARPET). Kitchen comes complete with quartz countertops, SS Appliances, under cabinet lighting, large food pantry, and soft close drawers, to name a few. You will love the privacy of the primary bedroom with a fully remodeled ensuite that features dual sinks, quartz countertops, a magnifying mirror, and W/I Shower. This home offers an abundance of storage space along with a pull down attic in garage. Additional seller enhancements in 2024: Garage door & opener, fully remodeled guest bathroom with tub/shower combo, crown molding, soffit/facia and exterior stucco. Best of all this property is a 5 minute drive to the beautiful Snead Island, Emerson Point Preserve and Bradenton Yacht Club. Call today for your private showing!
Payment Calculator
- Principal & Interest -
- Property Tax $
- Home Insurance $
- HOA Fees $
- Monthly -
For a Fast & FREE Mortgage Pre-Approval Apply Now
Apply Now
 Apply Now
Apply NowFeatures
Building and Construction
- Covered Spaces: 0.00
- Exterior Features: Lighting
- Flooring: Vinyl
- Living Area: 1884.00
- Roof: Metal
Garage and Parking
- Garage Spaces: 2.00
- Open Parking Spaces: 0.00
- Parking Features: Driveway, Garage, GarageDoorOpener, Open, OnStreet
Eco-Communities
- Water Source: Public
Utilities
- Carport Spaces: 0.00
- Cooling: CentralAir, CeilingFans
- Heating: Central, Electric
- Pets Allowed: Yes
- Sewer: PublicSewer
- Utilities: CableAvailable, ElectricityConnected, HighSpeedInternetAvailable, SewerConnected, WaterConnected
Finance and Tax Information
- Home Owners Association Fee: 0.00
- Insurance Expense: 0.00
- Net Operating Income: 0.00
- Other Expense: 0.00
- Pet Deposit: 0.00
- Security Deposit: 0.00
- Tax Year: 2023
- Trash Expense: 0.00
Other Features
- Appliances: Dishwasher, ExhaustFan, ElectricWaterHeater, Disposal, Microwave, Range, Refrigerator
- Country: US
- Interior Features: CeilingFans, CrownMolding, EatInKitchen, LivingDiningRoom, MainLevelPrimary, OpenFloorplan, StoneCounters, SplitBedrooms, WalkInClosets, WindowTreatments, Attic
- Legal Description: W 20 FT LOT 1; LOT 2 LESS W 6 FT BLK B MUELLERS SUB PI#28224.0000/4
- Levels: One
- Area Major: 34221 - Palmetto/Rubonia
- Occupant Type: Vacant
- Parcel Number: 2822400004
- Possession: CloseOfEscrow
- The Range: 0.00
- Zoning Code: RS3
Similar Properties
Nearby Subdivisions
1400 Erie Rdmendozamocassin Wa
A R Anthonys Sub Of Pt Sec14&2
A R Anthonys Sub Of Pt Sec1423
Acreage
Arbor Creek
Ardmore
Artisan Lakes
Artisan Lakes Eaves Bend
Artisan Lakes Eaves Bend Ph I
Artisan Lakes Eaves Bend Ph Ii
Artisan Lakes Esplanade Ph I S
Artisan Lakes Esplanade Ph Ii
Artisan Lakes Esplanade Ph Iii
Artisan Lakes Esplanade Ph Iv
Artisan Lakes Esplanade Ph V S
Bahia Vista
Bahia Vista Subdivision
Bay Estates North
Bay View Park Rev
Bayou Estates North Iia Iib
Bayou Estates South
Bell Brothers
Boccage
Burkes
Courtneys Resub
Crystal Lakes Ii
Cypress Pond Estates
Deer Run At Palm View
Eave's Bend At Artisan Lakes
Eaves Bend At Artisan Lakes
Esplanade North At Artisan Lak
Esthers Court
Fairway Trace
Fairways At Imperial Lakewoods
Fiddlers Bend
Flagstone Acres
Fosters Creek
Fresh Meadows Ph Ii
G H Judd
Gillette Grove
Gillette Grove Sub
Grande Villa Estates
Gulf Bay Estates
Gulf Bay Estates Blocks 1a 1
Gulf Bay Estates Blocks 47
Gulf & Bay Estates Blocks 4-7
Hammocks At Riviera Dunes
Heritage Bay
Heron Bay
Heron Creek Ph I
Imperial Lakes Estates
Imperial Lakes Estates Unit Ii
Island At Riviera Dunes
J T Flemings Palmetto Sub
Jackson Crossings Ph I
Jackson Factory Survey
Jackson Xing Ph Ii
Lamp Post Place
Leisure Lake Mobile Home Park
Long Sub
Mandarin Grove
Mangrove Point
Marlee Acres
Melwood Oaks Ph I
Melwood Oaks Ph Iib
Moss Oaks
Mrs Julia Atzroths Add
Muellers
North Orange Estates
Northshore At Riviera Dunes Ph
Northwood Park
Not Applicable
Oak View Ph I
Oak View Ph Ii
Oakdale Square
Oakhurst Rev Por
Old Mill Preserve
Old Mill Preserve Ph Ii
Palm Lake Estates
Palmetto Estates
Palmetto Gardens Rev
Palmetto Heights
Palmetto Point
Palmetto Point Add
Palmetto Skyway
Palmetto Skyway Rep
Patten Reserve
Peninsula At Riviera Dunes
Piney Point Homeowners Co Op
Pravela
Regency Oaks Ph I
Regency Oaks Preserve
Richards
Richards Add To Palmetto
Richards Add To Palmetto Conti
Rio Vista A M Lambs Resubdivid
Riverside Park
Riverside Park Rep Of A Por
Riviera Dunes Marina
Riviera Dunes Marina Ph 3
Roy Family Ranches
Rubonia East Terra Ceia Resubd
Sanctuary Cove
Shadow Brook Mobile Home
Shadow Brook Mobile Home Unit
Sheffield Glenn
Sheffield Glenn Pb52/190
Sheffield Glenn Pb52190
Shell Beach Add
Silverstone North
Silverstone North Ph Ia Ib
Silverstone North Ph Ia & Ib
Silverstone North Ph Ic Id
Silverstone South
Snead Island
Snead Island Estates West Ph 1
South Bay
Spanish Point
Stonegate Preserve
Sub Lot34 B2 Parrish Ad To Tow
Sugar Mill Lakes Ph 1
Sugar Mill Lakes Ph Ii Iii
Sugar Mill Lakes Ph Ii & Iii
Terra Ceia Bay Estates
Terra Ceia Bay North
Terra Ceia Manor Co-op
The Cove At Terra Ceia Bay Vil
The Greens At Edgewater
Trevesta
Trevesta Ph I-a
Trevesta Ph Ia
Trevesta Ph Iia
Trevesta Ph Iiia
Trevesta Ph Iiib
Trevesta Ph Iiic Iiid
Tropic Isles
Tropic Isles Co-op
Villas At Oak Bend
Waterford Ph I Iii Rep
Waterford Ph I & Iii Rep
Waterford Ph Ia Ii Iia
Welsh's Memphis
Welshs Memphis
Whitney Meadows
Willow Hammock Ph 1a 1b
Willow Hammock Ph 1a & 1b
Willow Walk Ph I-c
Willow Walk Ph Ib
Willow Walk Ph Ic
Willow Walk Ph Iiaiibiid
Willow Walk Ph Iic
Willow Walk Ph Iif Iig
Willow Walk Ph Iif & Iig
Woodlawn Lakes
Woodlawn Lakes Second Add
Woods Of Moccasin Wallow Ph I
Woods Of Moccasin Wallow Ph Ii

- Cynthia Koenig
- Tropic Shores Realty
- Mobile: 727.487.2232
- cindykoenig.realtor@gmail.com







































