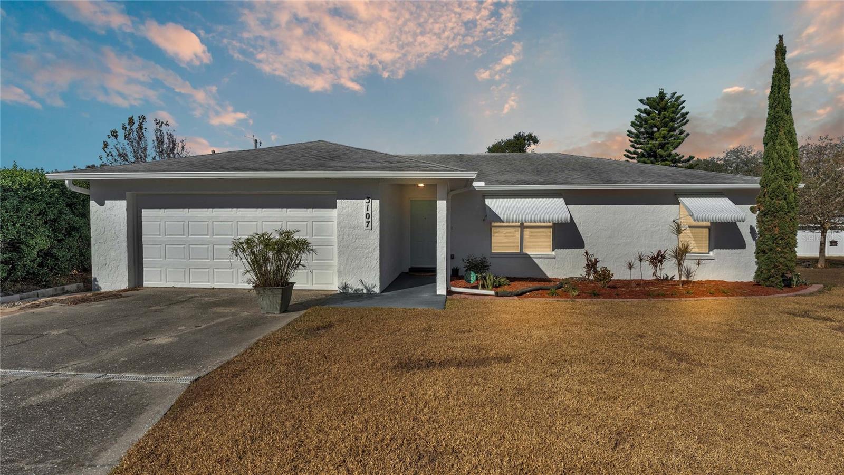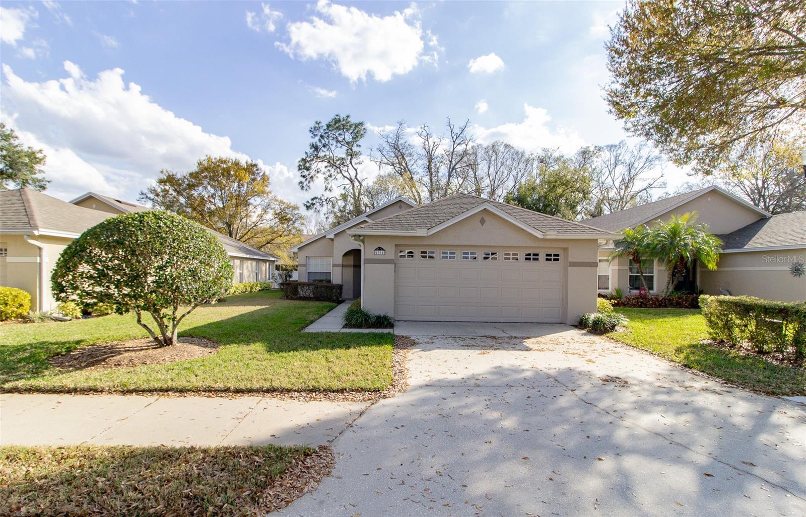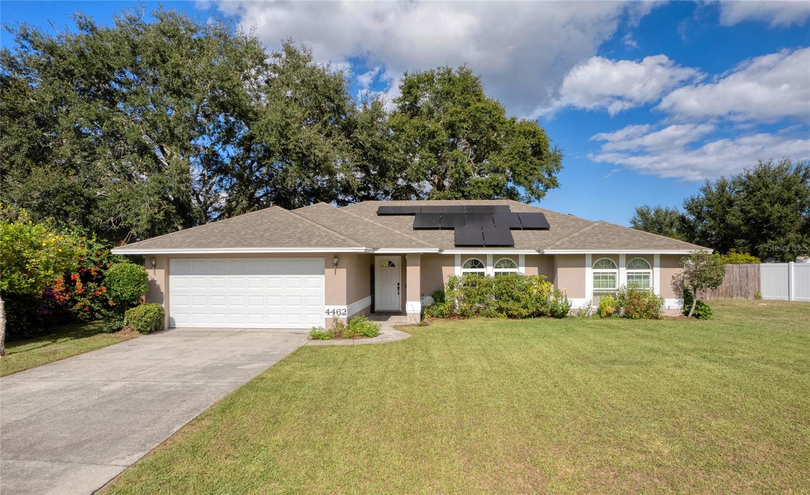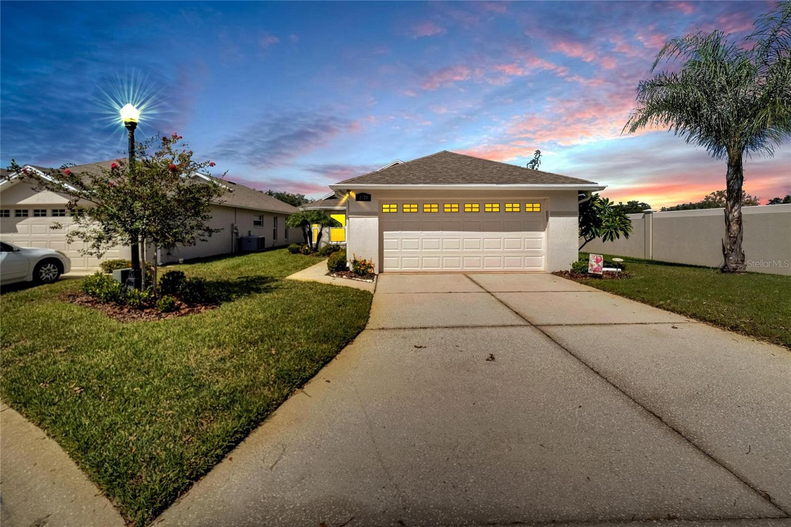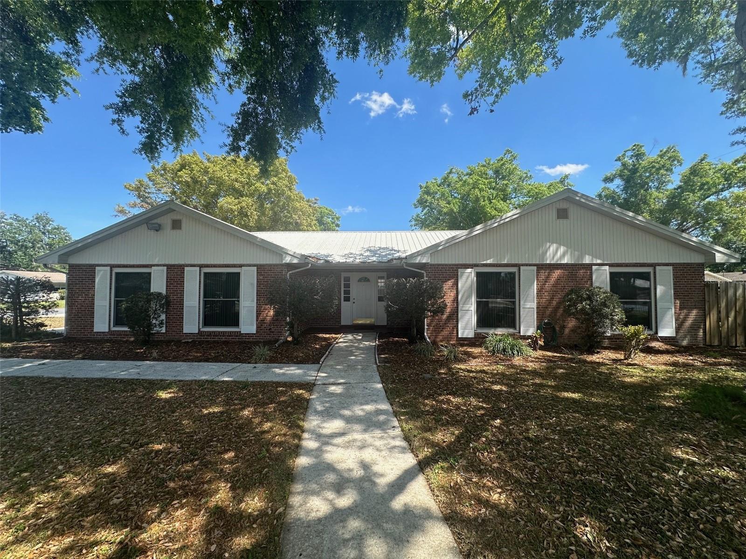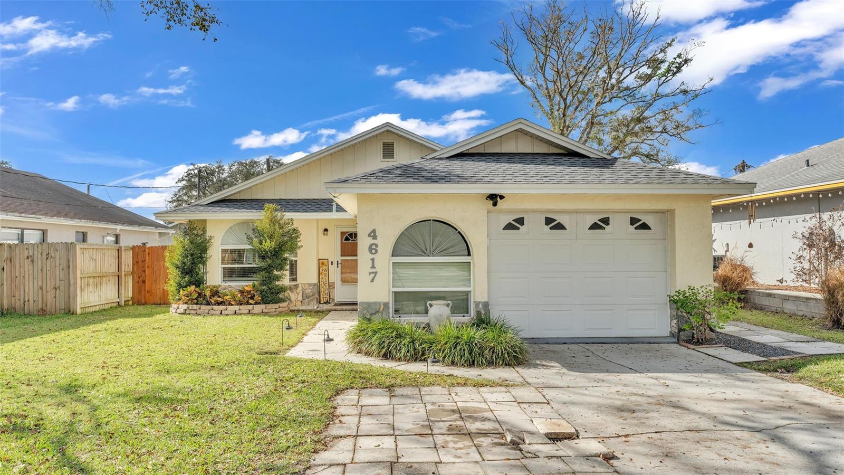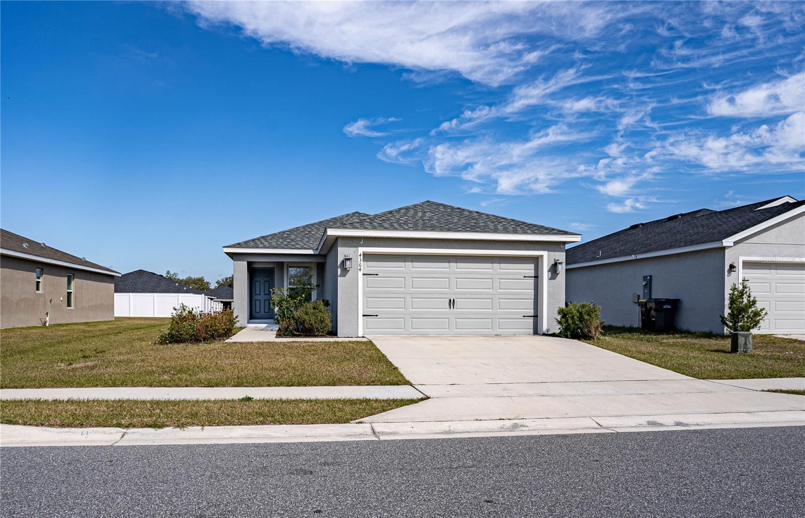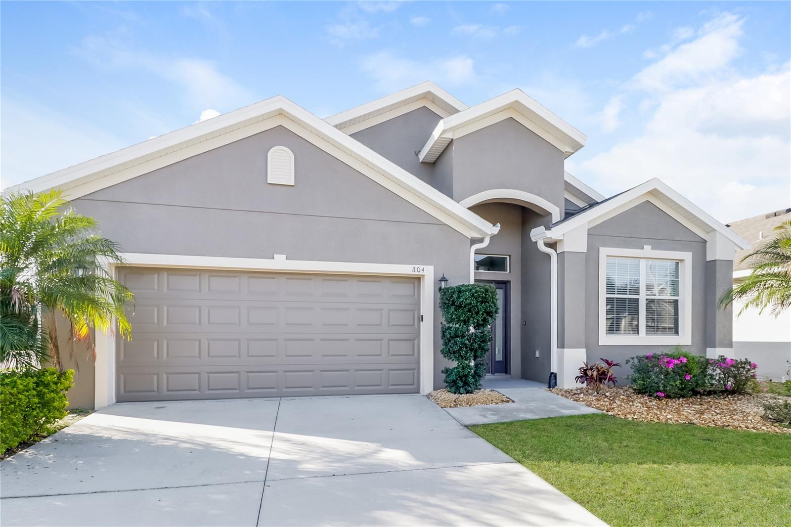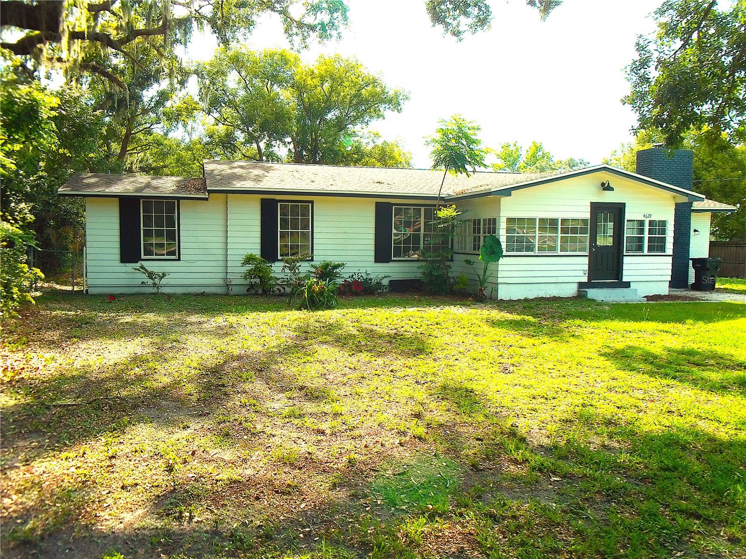4617 Devon Avenue, Lakeland, FL 33813
Property Photos

Would you like to sell your home before you purchase this one?
Priced at Only: $289,900
For more Information Call:
Address: 4617 Devon Avenue, Lakeland, FL 33813
Property Location and Similar Properties
- MLS#: L4949451 ( Residential )
- Street Address: 4617 Devon Avenue
- Viewed: 5
- Price: $289,900
- Price sqft: $179
- Waterfront: No
- Year Built: 1990
- Bldg sqft: 1616
- Bedrooms: 2
- Total Baths: 2
- Full Baths: 2
- Garage / Parking Spaces: 1
- Days On Market: 175
- Additional Information
- Geolocation: 27.9816 / -81.9636
- County: POLK
- City: Lakeland
- Zipcode: 33813
- Subdivision: Avon Villa Sub
- Elementary School: Southwest Elem
- Middle School: Southwest
- High School: George Jenkins
- Provided by: KELLER WILLIAMS REALTY SMART
- DMCA Notice
-
DescriptionAMAZING DEAL!!! **Priced BELOW recent appraisal**ASSUMABLE MORTGAGE with a 4.773% INTEREST RATE** What an INCREDIBLE financial opportunity!! Situated on a beautifully shaded lot on a dead end street with NO HOA, this move in ready, block construction home presents an excellent opportunity to own or invest! As you enter the home, you are greeted by an open living area, with soaring vaulted ceilings, a stylish accent wall, and room for a dining area, if needed. Solid flooring (NO CARPETS!), plus recently updated light fixtures, fans, faucets, hardware and door knobs add a touch of tasteful and consistent style throughout. The kitchen has attractive finishes, including wood cabinetry, a tile backsplash and stainless steel appliances, plus an eat in dinette with decorative wainscoting. If you are in need of an office or flex space, you will love the bonus room at the back of the home, which has ample natural light and endless opportunities for use. The primary bedroom has a walk in closet and its own en suite bathroom with dual sinks, granite countertops, and a tiled shower. The remodeled guest bathroom has similar finishes, as well. A lovely screened in and covered porch overlooks the fully fenced yard, featuring nice landscaping and a shed to store your toys or tools. There is a 1 car garage, driveway and even a paver pad out front for overflow parking, and the exterior curb appeal can be appreciated day or night, thanks to landscape lighting. A newer water heater (2022) and roof (2022), plus a new garage door opener, updated windows and extra insulation collectively add to the comfort and value of owning this wonderful home. With a convenient location, you will appreciate being close to South Florida Avenue and Harden Boulevard, providing easy access to various restaurants, shops and grocery stores. Here you are also just minutes away from the Polk Parkway, making it a breeze to travel or commute to Tampa, Orlando, popular beaches, and nearby attractions. This adorable and affordable home has everything you are looking for, and more!
Payment Calculator
- Principal & Interest -
- Property Tax $
- Home Insurance $
- HOA Fees $
- Monthly -
For a Fast & FREE Mortgage Pre-Approval Apply Now
Apply Now
 Apply Now
Apply NowFeatures
Building and Construction
- Covered Spaces: 0.00
- Exterior Features: SprinklerIrrigation, Lighting
- Fencing: Fenced, Wood
- Flooring: Tile, Vinyl
- Living Area: 1287.00
- Other Structures: Sheds
- Roof: Shingle
School Information
- High School: George Jenkins High
- Middle School: Southwest Middle School
- School Elementary: Southwest Elem
Garage and Parking
- Garage Spaces: 1.00
- Open Parking Spaces: 0.00
- Parking Features: Garage, GarageDoorOpener
Eco-Communities
- Water Source: Public
Utilities
- Carport Spaces: 0.00
- Cooling: CentralAir, CeilingFans
- Heating: Central
- Pets Allowed: Yes
- Sewer: SepticTank
- Utilities: CableAvailable, ElectricityConnected, MunicipalUtilities
Finance and Tax Information
- Home Owners Association Fee: 0.00
- Insurance Expense: 0.00
- Net Operating Income: 0.00
- Other Expense: 0.00
- Pet Deposit: 0.00
- Security Deposit: 0.00
- Tax Year: 2024
- Trash Expense: 0.00
Other Features
- Appliances: Dishwasher, Microwave, Range, Refrigerator
- Country: US
- Interior Features: CeilingFans, VaultedCeilings, WalkInClosets, WindowTreatments
- Legal Description: AVON VILLA SUB PB 18 PG 5 BLK 9 LOTS 43 & 44
- Levels: One
- Area Major: 33813 - Lakeland
- Occupant Type: Owner
- Parcel Number: 23-29-12-140000-009430
- The Range: 0.00
Similar Properties
Nearby Subdivisions
A
Alamanda
Alamanda Add
Alamo Village
Aniston
Ashley
Ashley Add
Ashton Oaks
Avalon Woods
Avon Villa
Avon Villa Sub
Benford Heights
Brookside Bluff
Canyon Lake Villas
Carlisle Heights
Christina Oaks Ph 01
Christina Shores
Christina Woods
Cimarron South
Cliffside Woods
Colony Club Estates
Colony Park Add
Cresthaven
Crews Lake Hills Ph Iii Add
Eaglebrooke
Eaglebrooke North
Eaglebrooke Ph 01
Eaglebrooke Ph 02
Eaglebrooke Ph 02a
Eaglebrooke Ph 03
Eaglebrooke Phase 2
Emerald Cove
Englelake
Englelake Sub
Executive Estates
Fallin Crest Ph 2
Fox Run
Groveglen Sub
Hallam Co
Hallam Co Sub
Hallam & Co Sub
Hallam Court Sub
Hallam Preserve East
Hallam Preserve West A Phase T
Hallam Preserve West A Three
Hallam Preserve West I Ph 1
Hallamwood
Hamilton South
Hartford Estates
Haskell Homes
Heritage Woods
Hickory Ridge Add
Highland Station
Highlands Creek
Indian Sky Estates
Indian Trails Ph 03
Kellsmont
Kellsmont Sub
Knights Glen
Krenson Woods
Lake Point
Lake Point South
Lake Point South Pb 68 Pgs 1
Lake Point South Pb 68 Pgs 1 &
Lake Victoria Rep
Lake Victoria Sub
Lakewood Estates
Laurel Pointe
Magnolia Estates
Meadows
Meadowsscott Lake Crk
Medulla Gardens
Merriam Heights
Montclair
N/a
No Subdivision
None
Not In Subdivision
Orange Way
Palo Alto
Parkside
Reva Heights
Reva Heights 4th Add
Reva Heights Rep
Scott Lake Heights
Scott Lake West
Scottsland South Sub
Shadow Run
Shady Lk Ests
South Florida Villas Ph 01
South Point
Southchase
Southside Terrace
Stoney Pointe Ph 01
Stoney Pointe Ph 02
Stoney Pointe Ph 03b
Sugartree
Sunny Glen Ph 02
Tomar Heights Sub
Treymont
Valley High
Valley Hill
Village South
Villas 03
Villas Ii
Villas Iii
Villasthe 02
Vista Hills
Waterview Sub
Whisper Woods At Eaglebrooke

- Cynthia Koenig
- Tropic Shores Realty
- Mobile: 727.487.2232
- cindykoenig.realtor@gmail.com






















































