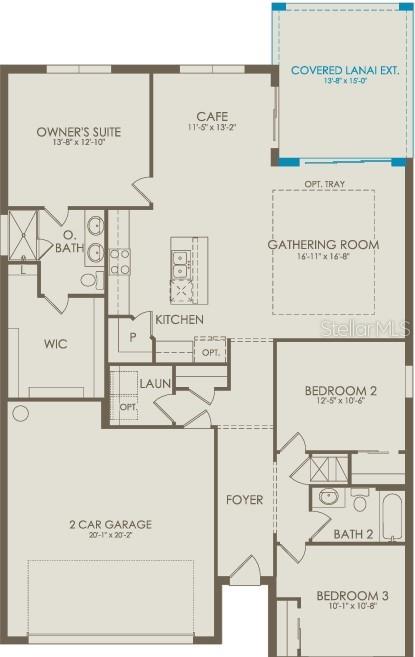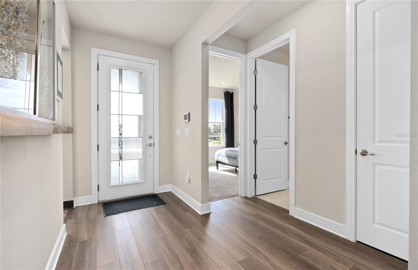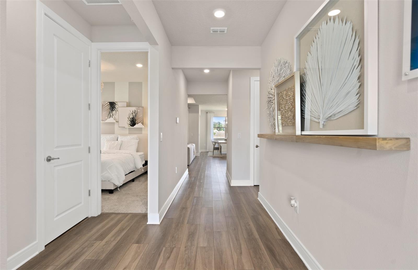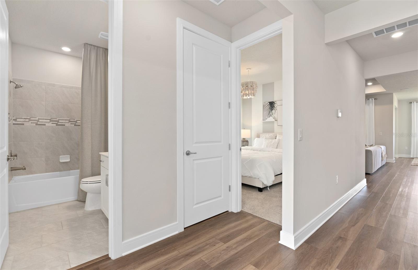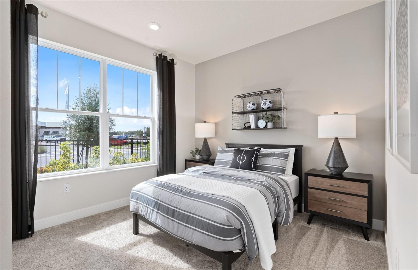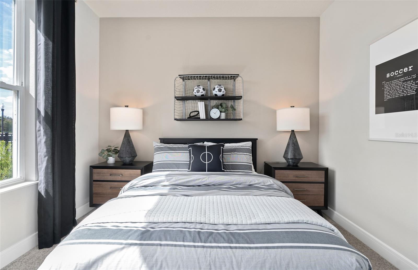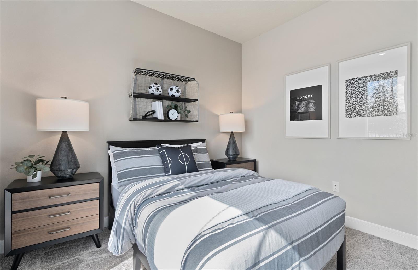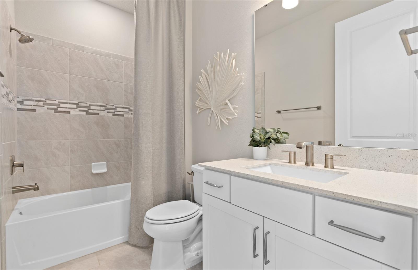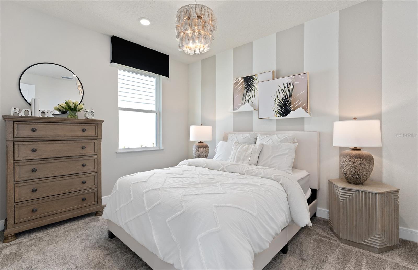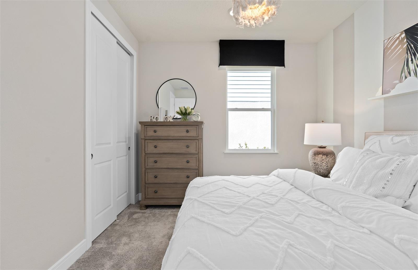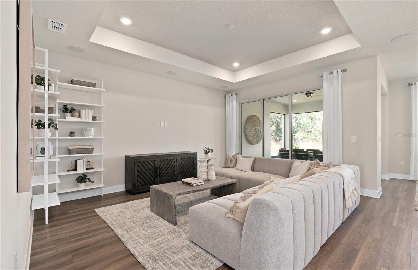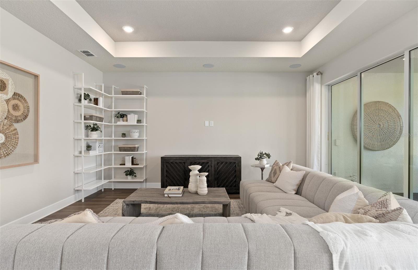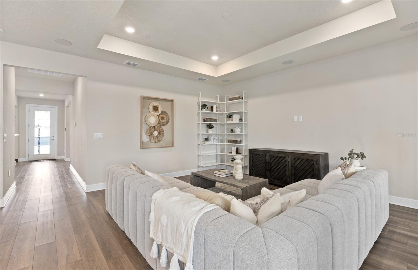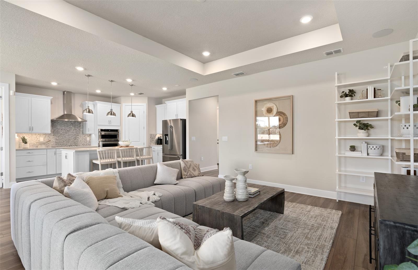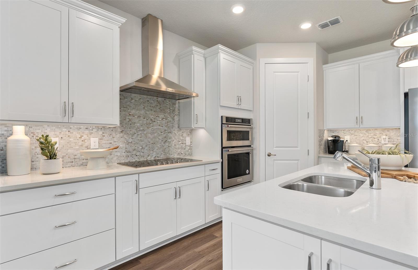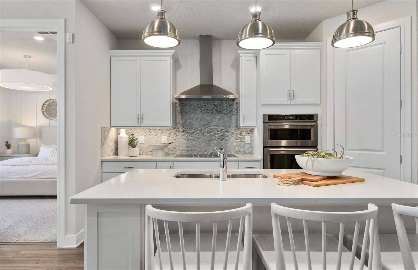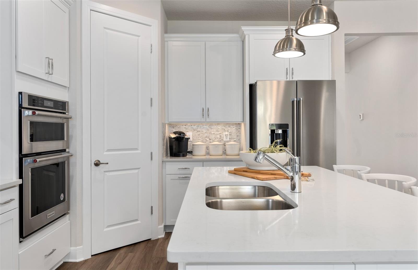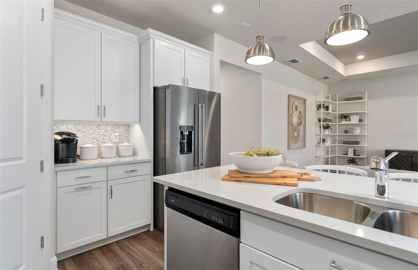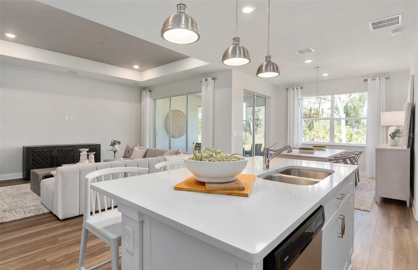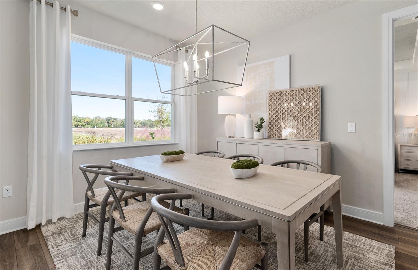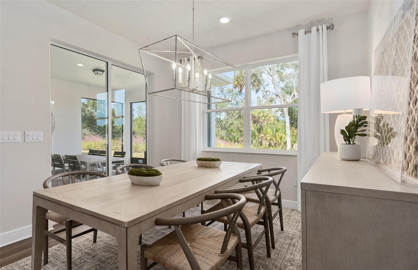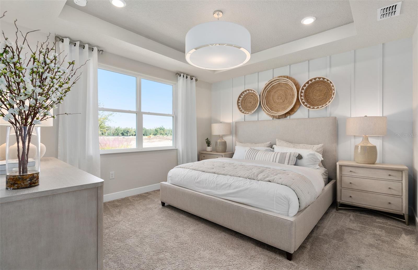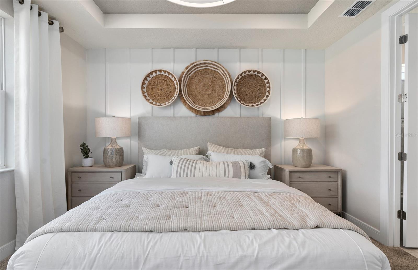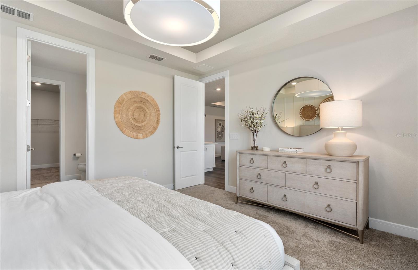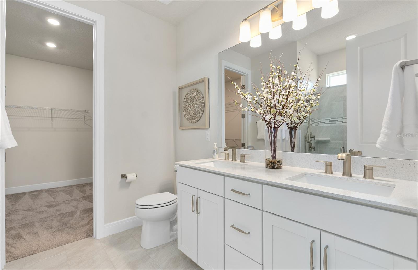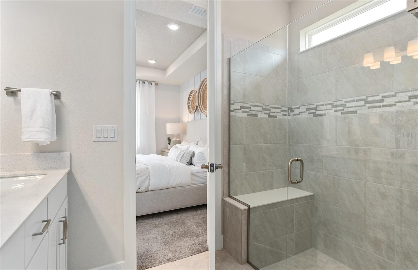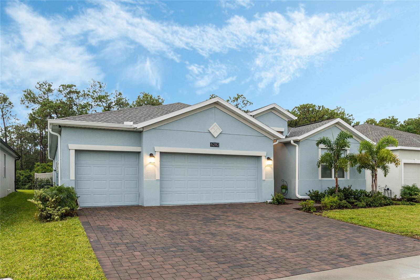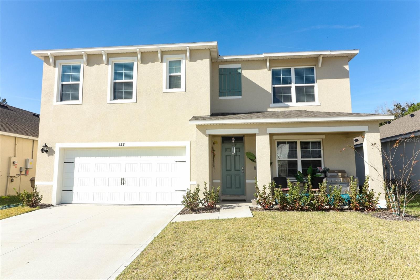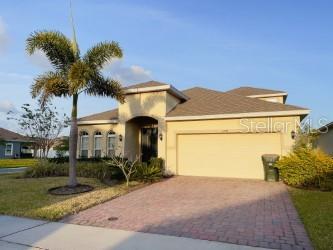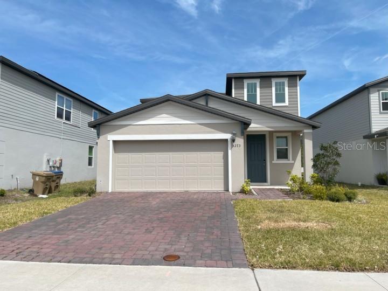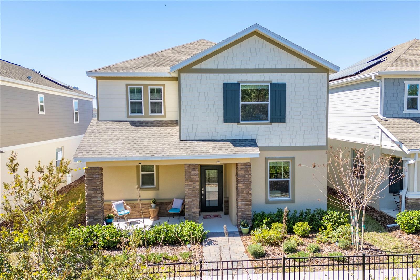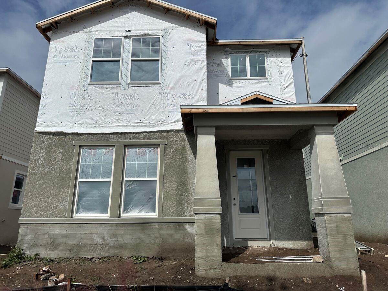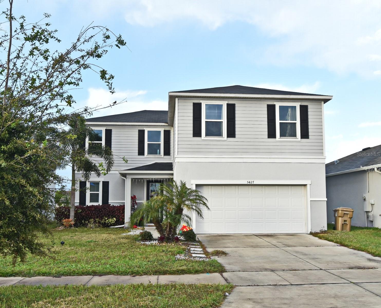1524 Groveline Road, ST CLOUD, FL 34771
Property Photos
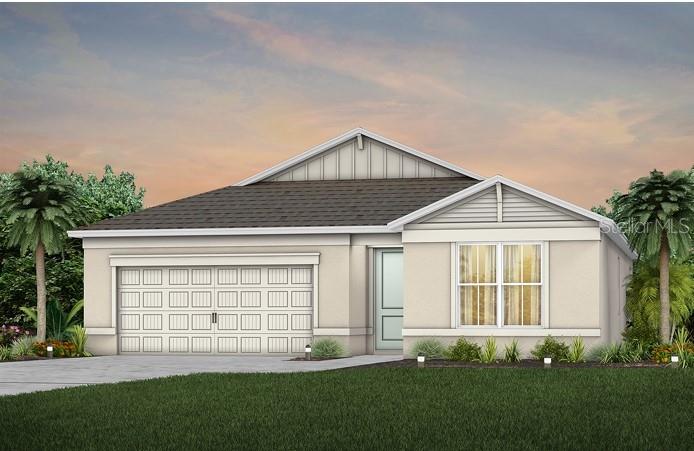
Would you like to sell your home before you purchase this one?
Priced at Only: $399,990
For more Information Call:
Address: 1524 Groveline Road, ST CLOUD, FL 34771
Property Location and Similar Properties
- MLS#: O6308491 ( Residential )
- Street Address: 1524 Groveline Road
- Viewed: 24
- Price: $399,990
- Price sqft: $241
- Waterfront: No
- Year Built: 2025
- Bldg sqft: 1662
- Bedrooms: 3
- Total Baths: 2
- Full Baths: 2
- Garage / Parking Spaces: 2
- Days On Market: 31
- Additional Information
- Geolocation: 28.26 / -81.1954
- County: OSCEOLA
- City: ST CLOUD
- Zipcode: 34771
- Subdivision: Amelia Groves
- Elementary School: Hickory Tree Elem
- Middle School: Harmony
- High School: Harmony
- Provided by: PULTE REALTY OF NORTH FLORIDA LLC

- DMCA Notice
-
DescriptionAmelia Groves is a new single family home community by Pulte Homes that reflects the city, while carving out a unique space of its own, nestled between downtown St. Cloud and the vibrant Lake Nona area. Residents will enjoy private future amenities including a pool, cabana, playground, walking trails, 1G internet and streaming TV all without a CDD. Amelia Groves is zoned for top rated schools and enjoys proximity to most major roadways, and the new Lake Nona Town Center, filled with shopping, dining, and entertainment venues. Enjoy the outdoors at nearby Lakefront Park, The Harmony Golf Preserve and Lake Lizzie, which includes plenty of conservation overlook areas and a 1.7 mile hiking loop. Visit us to see why Amelia Groves is the best place to live! At Pulte, we build our homes with you in mind. Every inch was thoughtfully designed to best meet your needs, making your life better, happier and easier. The quick move in new construction single story Cresswind home features our Coastal exterior, Classic Fresh design package, 3 bedrooms, 2 bathrooms, a combined kitchen, caf and gathering room, an extended covered lanai and 2 car garage. The spacious kitchen opens to your caf and gathering room and boasts a center island, bright white cabinetry, a white decorative tile backsplash, Blanco Maple quartz countertops, stainless steel Whirlpool appliances, and a large corner walk in pantry. The adjacent extended covered lanai makes indoor and outdoor entertaining a breeze. Your Owners Suite features an en suite bathroom with walk in closet, a double white vanity with quartz countertops, dual sinks and a frameless glass walk in shower. Two additional bedrooms, the secondary bathroom and the laundry room on the opposite side of the home offer convenience and privacy. Professionally curated design selections include our Coastal exterior, Classic Fresh design package, a designer glass inlay front door, Boston Perla ceramic tile flooring in the bathrooms and laundry room, stain resistant Ornamental Gate carpet in the bedrooms, Smart Home upgrades, interior trim and door upgrades, and more.
Payment Calculator
- Principal & Interest -
- Property Tax $
- Home Insurance $
- HOA Fees $
- Monthly -
For a Fast & FREE Mortgage Pre-Approval Apply Now
Apply Now
 Apply Now
Apply NowFeatures
Building and Construction
- Builder Model: Cresswind
- Builder Name: Pulte Homes
- Covered Spaces: 0.00
- Exterior Features: Lighting, Sidewalk, Sliding Doors
- Flooring: Carpet, Tile
- Living Area: 1662.00
- Roof: Shingle
Property Information
- Property Condition: Completed
Land Information
- Lot Features: Cleared, Level
School Information
- High School: Harmony High
- Middle School: Harmony Middle
- School Elementary: Hickory Tree Elem
Garage and Parking
- Garage Spaces: 2.00
- Open Parking Spaces: 0.00
- Parking Features: Driveway, Garage Door Opener
Eco-Communities
- Green Energy Efficient: HVAC, Insulation, Lighting, Roof, Thermostat, Water Heater, Windows
- Pool Features: Deck, Gunite, In Ground, Lighting, Outside Bath Access
- Water Source: Public
Utilities
- Carport Spaces: 0.00
- Cooling: Central Air
- Heating: Central, Electric
- Pets Allowed: Yes
- Sewer: Public Sewer
- Utilities: Cable Available, Electricity Connected, Public, Sewer Connected, Underground Utilities, Water Available
Amenities
- Association Amenities: Cable TV, Playground, Pool, Trail(s)
Finance and Tax Information
- Home Owners Association Fee Includes: Cable TV, Pool, Insurance, Internet, Maintenance Grounds, Management
- Home Owners Association Fee: 115.00
- Insurance Expense: 0.00
- Net Operating Income: 0.00
- Other Expense: 0.00
- Tax Year: 2024
Other Features
- Appliances: Dishwasher, Disposal, Dryer, Electric Water Heater, Microwave, Range, Refrigerator, Washer
- Association Name: Amelia Groves Homeowners Association
- Association Phone: 407-661-4774
- Country: US
- Furnished: Unfurnished
- Interior Features: Eat-in Kitchen, Kitchen/Family Room Combo, Living Room/Dining Room Combo, Open Floorplan, Primary Bedroom Main Floor, Smart Home, Split Bedroom, Stone Counters, Thermostat, Walk-In Closet(s)
- Legal Description: AMELIA GROVES PH 2 PB 33 PGS 167-171 LOT 233
- Levels: One
- Area Major: 34771 - St Cloud (Magnolia Square)
- Occupant Type: Vacant
- Parcel Number: 03-26-31-3569-0001-2330
- Possession: Close Of Escrow
- Style: Coastal
- Views: 24
- Zoning Code: RES
Similar Properties
Nearby Subdivisions
Acreage & Unrec
Alligator Lake View
Amelia Groves
Amelia Groves Ph 1
Ashley Oaks
Ashley Oaks 2
Ashton Park
Ashton Place
Ashton Place Ph2
Avellino
Barrington
Bay Lake Estates
Bay Lake Farms At St Cloud
Bay Lake Ranch
Bay Lake Ranch Unit 1
Bay Lake Ranch Unit 3
Bay Tree Cove
Blackstone Pb 19 Pg 4851 Lot 7
Brack Ranch
Brack Ranch Ph 1
Breezy Pines
Bridgewalk
Bridgewalk 40s
Bridgewalk Ph 1a
Bridwalk
Center Lake On The Park
Center Lake Ranch
Chisholm Estates
Country Meadow West
Cypress Creek Ranches
Del Webb Sunbridge
Del Webb Sunbridge Ph 1
Del Webb Sunbridge Ph 1c
Del Webb Sunbridge Ph 1d
Del Webb Sunbridge Ph 1e
Del Webb Sunbridge Ph 2a
East Lake Cove
East Lake Cove Ph 1
East Lake Cove Ph 2
East Lake Park Ph 3-5
East Lake Park Ph 35
East Lake Reserve At Narcoosse
Ellington Place
Estates Of Westerly
Florida Agricultural Co
Gardens At Lancaster Park
Glenwood Ph 2
Glenwood-ph 1
Glenwoodph 1
Hanover Reserve Rep
Hanover Square
John J Johnstons
Lake Ajay Village
Lake Lizzie Reserve
Lake Pointe
Lancaster Park East Ph 2
Lancaster Park East Ph 3 4
Lancaster Park East Ph 3 4 Lo
Live Oak Lake Ph 1
Live Oak Lake Ph 2
Live Oak Lake Ph 3
Majestic Oaks
Mill Stream Estates
Millers Grove 1
Narcoossee The Town Of
Narcoossee Village Ph 2
New Eden On Lakes
New Eden On The Lakes
New Eden On The Lakes Unit 15
New Eden On The Lakes Unit C
New Eden Ph 1
Nova Grove
Oak Shore Estates
Oaktree Pointe Villas
Oakwood Shores
Pine Glen
Pine Grove Estates
Pine Grove Estates Unit 1
Pine Grove Park
Pine Grove Park Rep
Prairie Oaks
Preserve At Turtle Creek Ph 1
Preserve At Turtle Creek Ph 3
Preserve At Turtle Creek Ph 5
Preserveturtle Crk Ph 5
Preston Cove Ph 1 2
Preston Cove Ph 1 & 2
Rummell Downs Rep 1
Runneymede Ranchlands
Runnymede North Half Town Of
Runnymede Ranchlands
Serenity Reserve
Shelter Cove
Siena Reserve Ph 2c
Silver Spgs
Silver Spgs 2
Silver Springs
Sola Vista
Split Oak Estates
Split Oak Estates Ph 2
Split Oak Reserve
Split Oak Reserve Ph 2
Starline Estates
Stonewood Estates
Summerly Ph 2
Summerly Ph 3
Sunbrooke
Sunbrooke Ph 1
Sunbrooke Ph 2
Suncrest
Sunset Grove Ph 1
Sunset Groves Ph 2
Terra Vista
The Crossings
The Crossings Ph 1
The Crossings Ph 2
The Landing's At Live Oak
The Landings At Live Oak
The Waters At Center Lake Ranc
Thompson Grove
Tops Terrace
Trinity Place Ph 1
Trinity Place Ph 2
Turtle Creek Ph 1a
Turtle Creek Ph 1b
Twin Lakes Terrace
Tyson Reserve
Underwood Estates
Villages At Harmony Ph 1b
Weslyn Park
Weslyn Park In Sunbridge
Weslyn Park Ph 1
Weslyn Park Ph 2
Whip O Will Hill
Wiregrass Ph 1
Wiregrass Ph 2
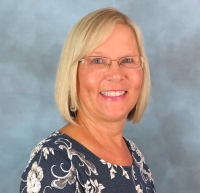
- Cynthia Koenig
- Tropic Shores Realty
- Mobile: 727.487.2232
- cindykoenig.realtor@gmail.com



