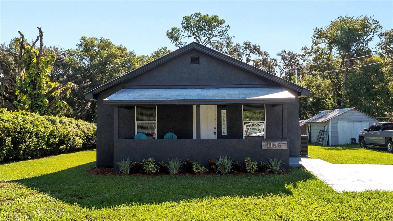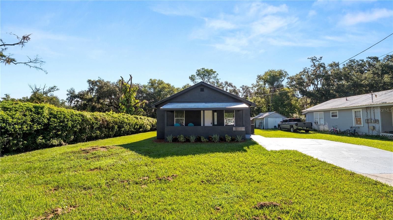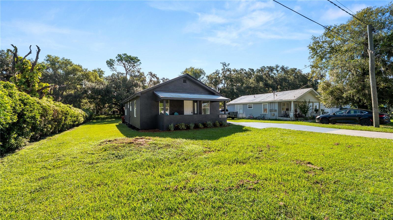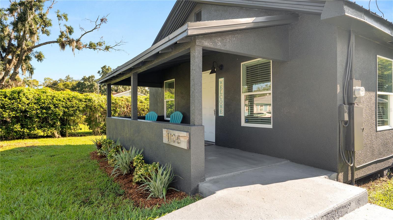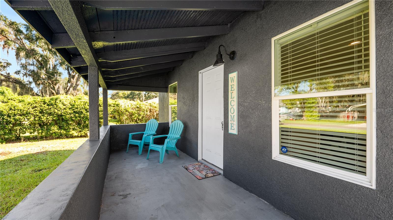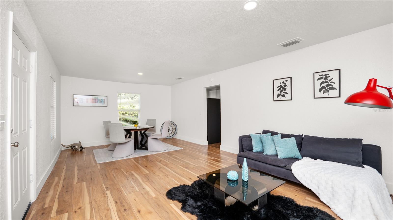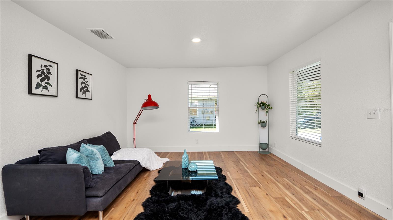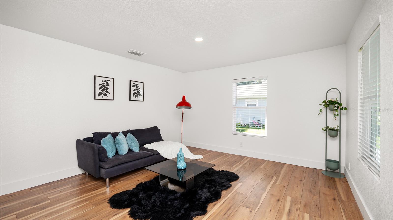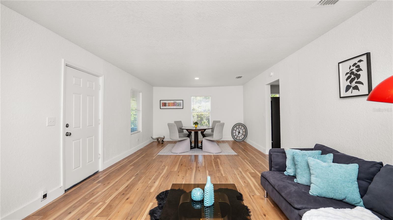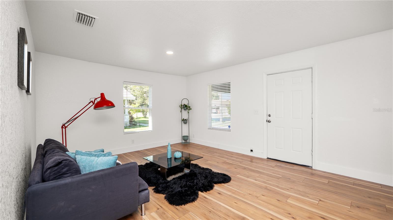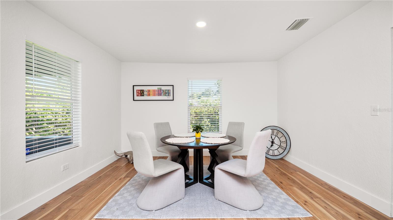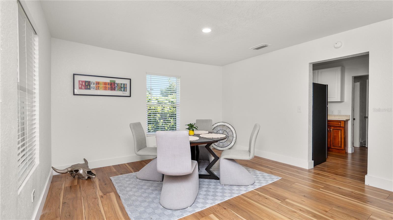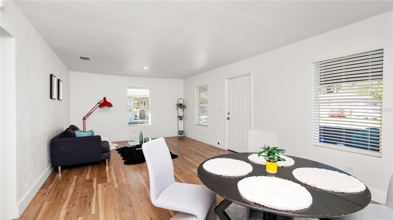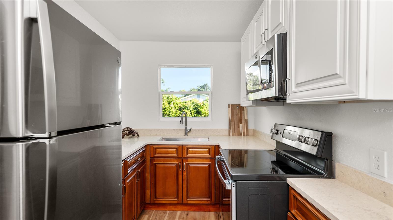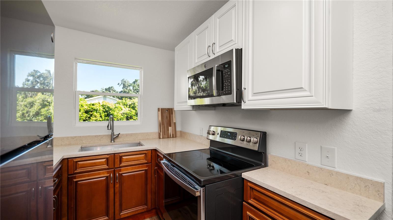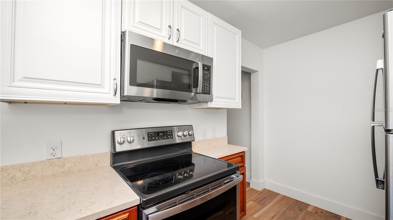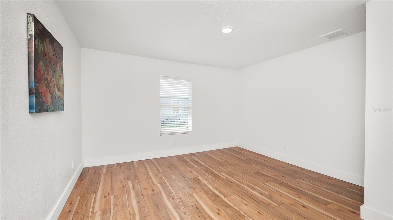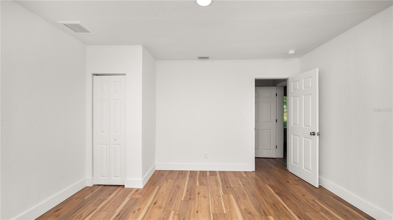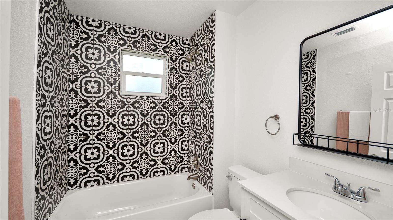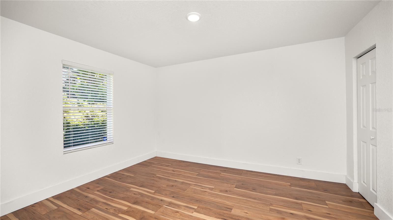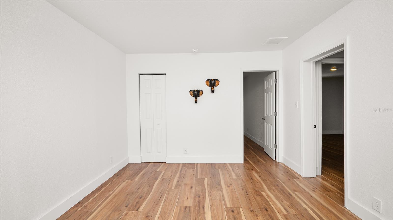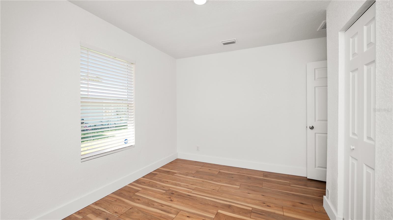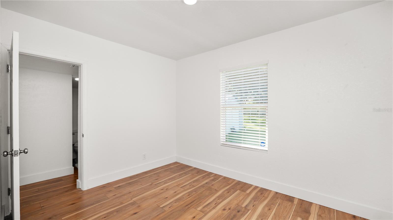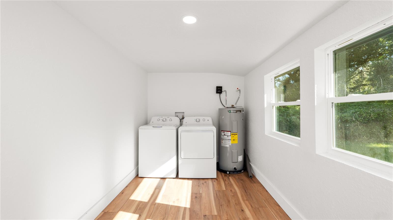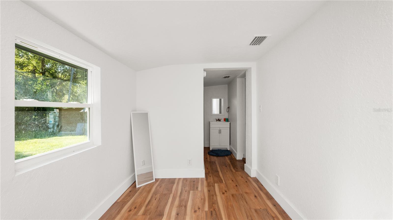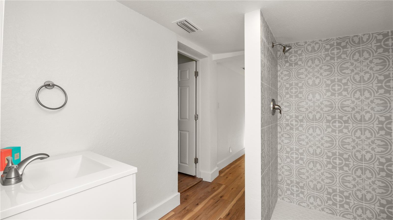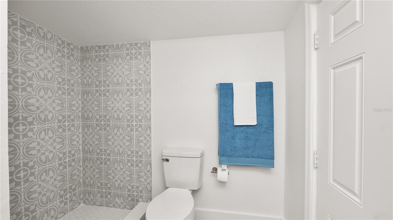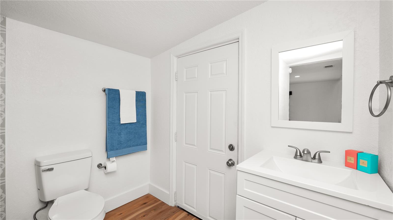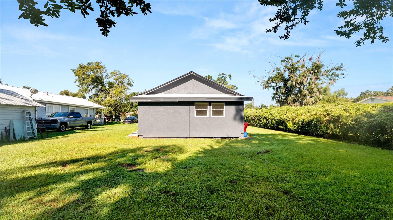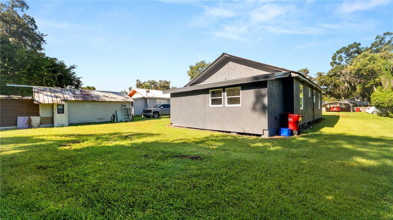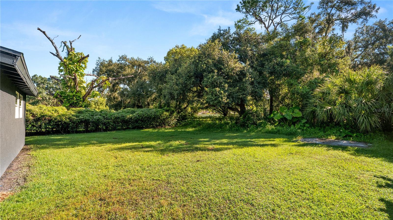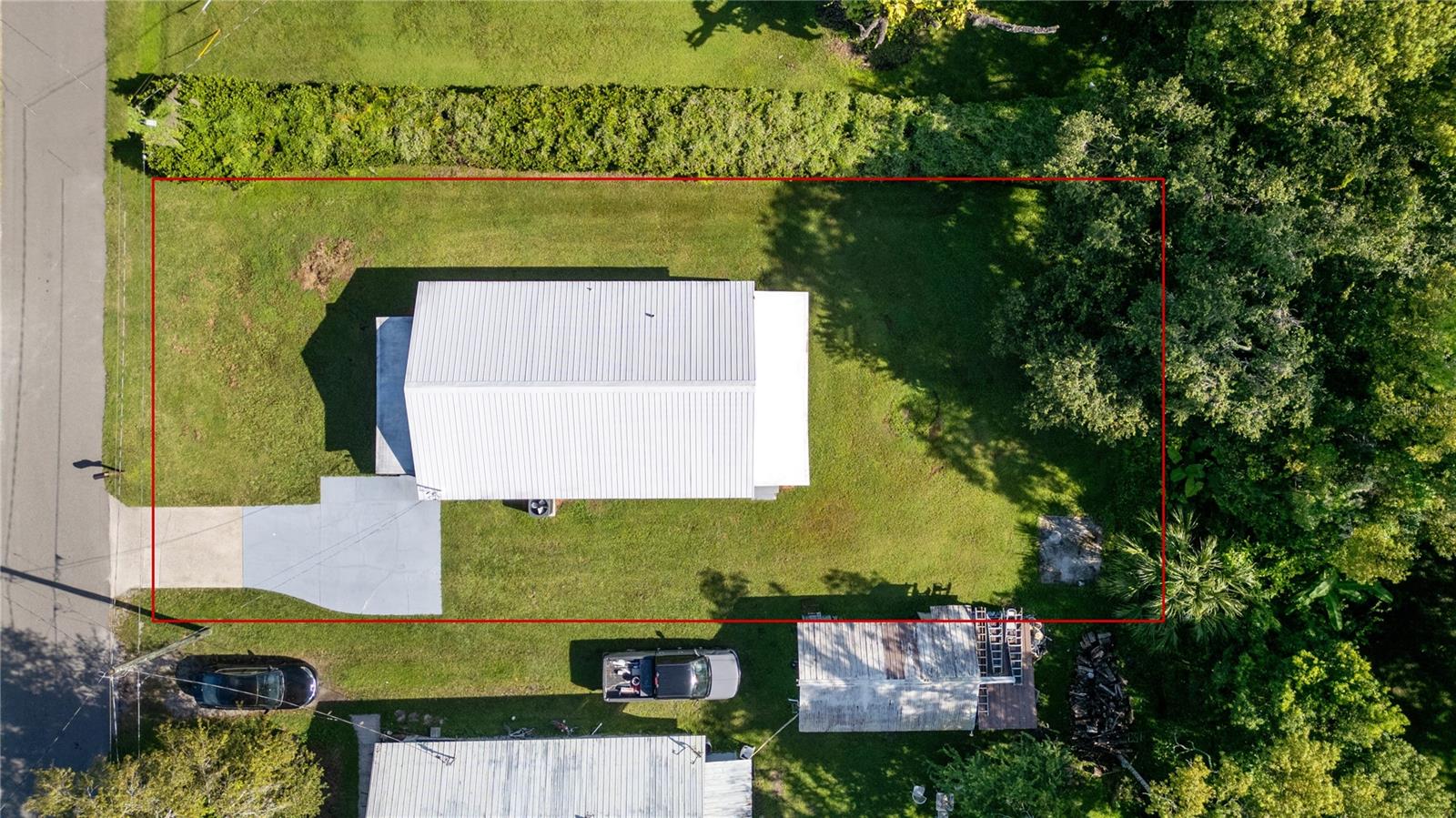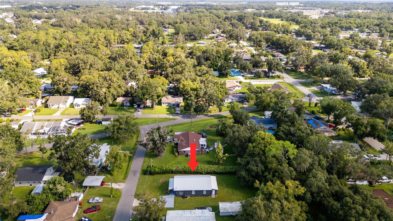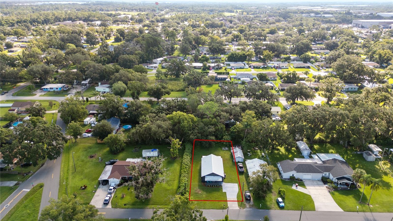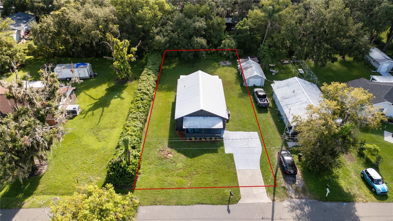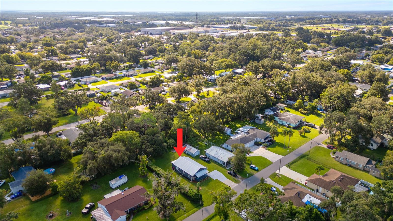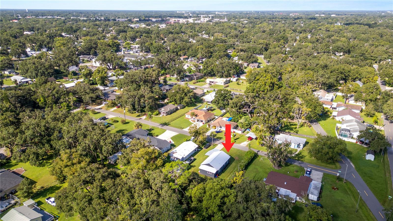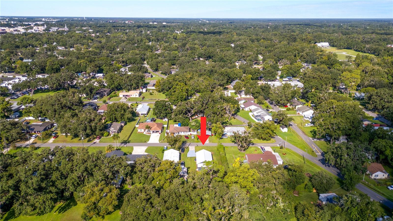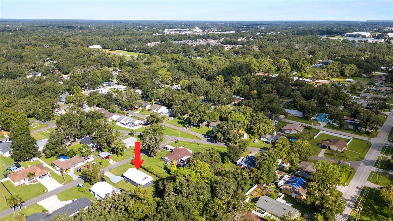1106 Powell Street, PLANT CITY, FL 33563
Property Photos
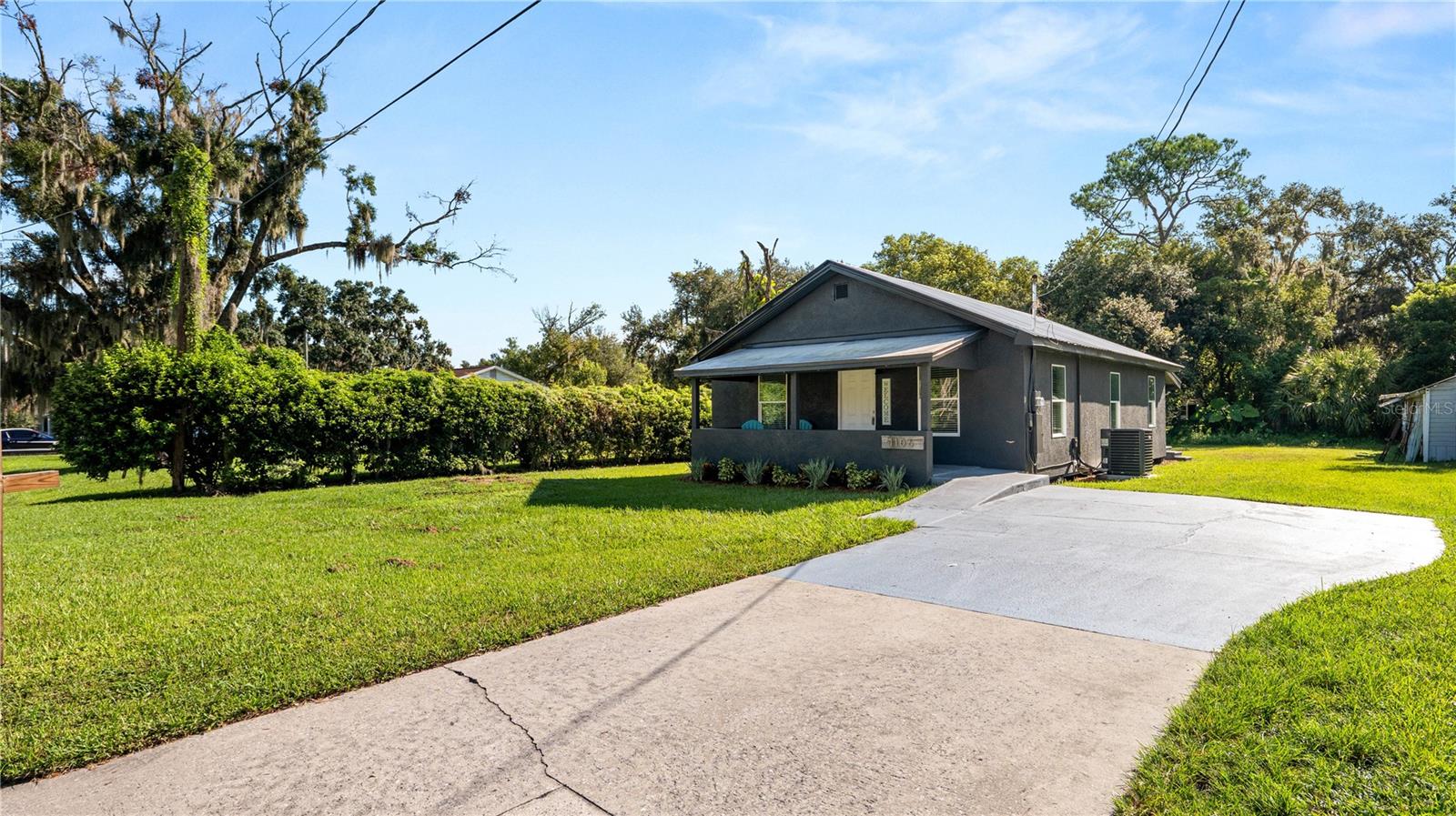
Would you like to sell your home before you purchase this one?
Priced at Only: $239,000
For more Information Call:
Address: 1106 Powell Street, PLANT CITY, FL 33563
Property Location and Similar Properties
- MLS#: L4955706 ( Residential )
- Street Address: 1106 Powell Street
- Viewed: 34
- Price: $239,000
- Price sqft: $168
- Waterfront: No
- Year Built: 1946
- Bldg sqft: 1424
- Bedrooms: 3
- Total Baths: 2
- Full Baths: 2
- Days On Market: 57
- Additional Information
- Geolocation: 28.0243 / -82.11
- County: HILLSBOROUGH
- City: PLANT CITY
- Zipcode: 33563
- Subdivision: Osborne S R Sub
- Elementary School: Jackson
- Middle School: Marshall
- High School: Plant City
- Provided by: KELLER WILLIAMS REALTY SMART
- Contact: Briana Kellin
- 863-577-1234

- DMCA Notice
-
DescriptionWant historic charm without the hassle? This fully updated 3 bedroom, 2 bath bungalow delivers all the character you love with modern upgrades already done for you. SELLER MOTIVATED! Enjoy 1,272 sqft of stylish living space that blends charm and convenience. Updates include all new windows, a 2024 3 ton A/C system, and a brand new water heater. Inside, the open floor plan features sleek luxury vinyl flooring, a renovated kitchen with wood cabinetry, quartz countertops, stainless steel appliances, and modern lighting. Both bathrooms showcase bold tile designs and updated vanities. Step outside to a fresh stucco exterior and a 6,000 sqft lot perfect for outdoor living, gardening, entertaining, or just relaxing. Prime Plant City Location!! ONLY 5 minutes from Historic Downtown Plant Citys dining, markets, and entertainment, plus easy I 4 access for quick commutes to Tampa or Lakeland. Whether youre looking for a move in ready home or a property with investment potential, this one checks every box. Schedule your showing today this Plant City gem wont last!
Payment Calculator
- Principal & Interest -
- Property Tax $
- Home Insurance $
- HOA Fees $
- Monthly -
For a Fast & FREE Mortgage Pre-Approval Apply Now
Apply Now
 Apply Now
Apply NowFeatures
Building and Construction
- Covered Spaces: 0.00
- Exterior Features: Private Mailbox
- Flooring: Ceramic Tile, Luxury Vinyl
- Living Area: 1272.00
- Roof: Metal
School Information
- High School: Plant City-HB
- Middle School: Marshall-HB
- School Elementary: Jackson-HB
Garage and Parking
- Garage Spaces: 0.00
- Open Parking Spaces: 0.00
Eco-Communities
- Water Source: Public
Utilities
- Carport Spaces: 0.00
- Cooling: Central Air
- Heating: Central
- Sewer: Public Sewer
- Utilities: Cable Available, Electricity Connected, Sewer Connected, Water Connected
Finance and Tax Information
- Home Owners Association Fee: 0.00
- Insurance Expense: 0.00
- Net Operating Income: 0.00
- Other Expense: 0.00
- Tax Year: 2023
Other Features
- Appliances: Microwave, Range, Refrigerator
- Country: US
- Interior Features: Other, Thermostat
- Legal Description: OSBORNE S R SUBDIVISION LOT 4 BLOCK 1
- Levels: One
- Area Major: 33563 - Plant City
- Occupant Type: Vacant
- Parcel Number: P-28-28-22-5BE-000001-00004.0
- Style: Bungalow
- Views: 34
- Zoning Code: R-1
Nearby Subdivisions
Cherry Park
Chipmans Add To Plant Cit
Citrus Landing
Collins Park
Country Hills East
Country Hills East Unit One
Country Hills East Unit Seven
Devane Lowry
Devane & Lowry
Dorene Terrace
Dorene Terrace Unit 2
Four Seasons
Gordon Oaks
Grimwold
Haggard Sub
Highland Terrace Resubdiv
Homeland Park
Lincoln Park East
Lincoln Park South
Loomis F M Sub
Madison Park East Sub
Oak Dale Sub
Osborne S R Sub
Palm Heights
Palm Heights Resubdivision
Park Place
Pine Dale Estates
Pinecrest
Pinehurst 8 Pg 10
Robinson Brothers Subdivision
Robinsons Airport Sub
Rogers Sub
Roseland Park
Rosemont Sub
Schneider
School Park
Seminole Lake Estates
Shannon Estates
Small Farms
Sugar Creek
Sugar Creek Ph I
Sunny Acres Sub
Sunset Heights Rev
Sunset Heights Revised Lot 16
Terry Park Ext
Trask E B Sub
Unplatted
Walden Lake Sub Un 1
Washington Park
West Pinecrest
Woodfield Village

- Cynthia Koenig
- Tropic Shores Realty
- Mobile: 727.487.2232
- cindykoenig.realtor@gmail.com



