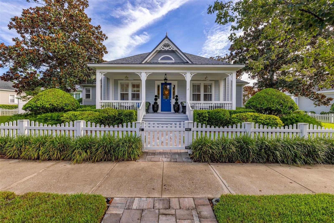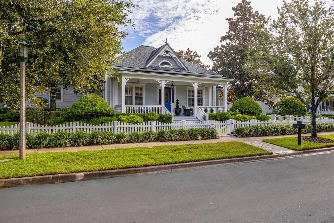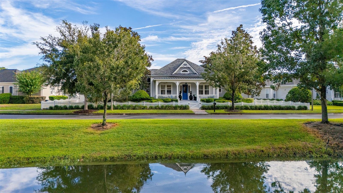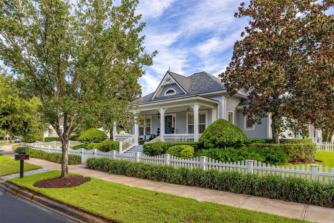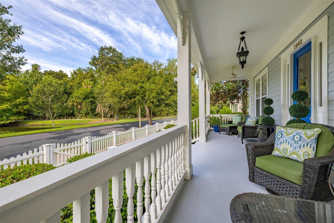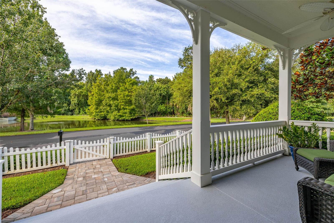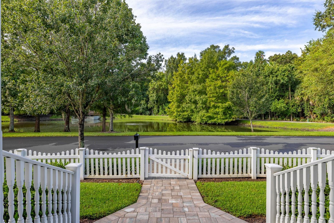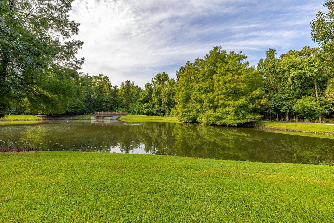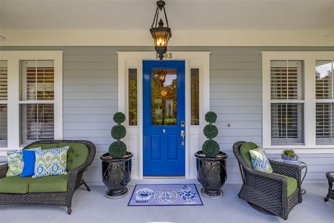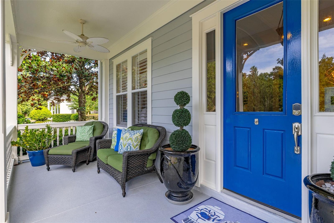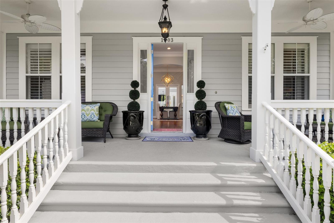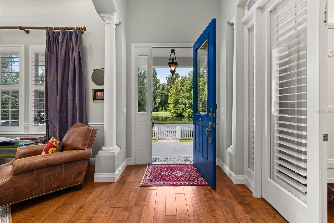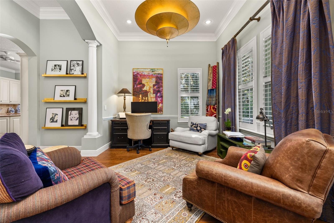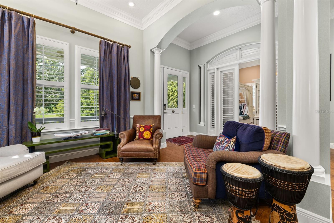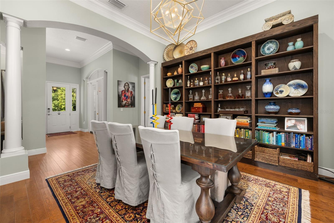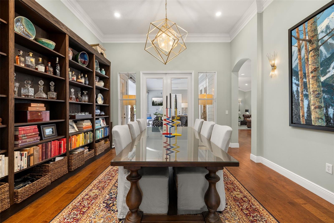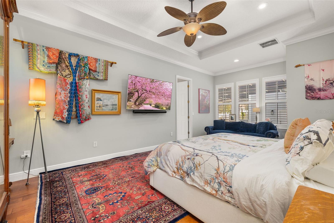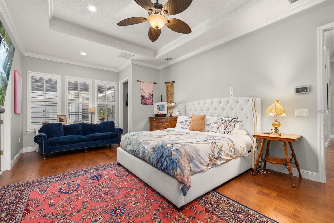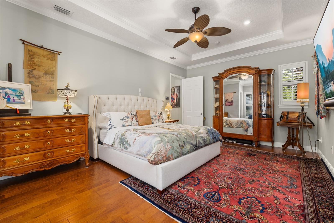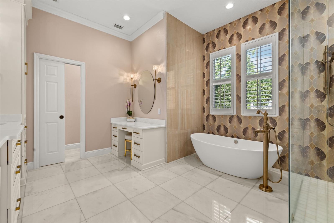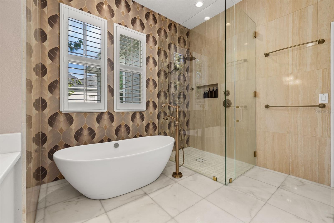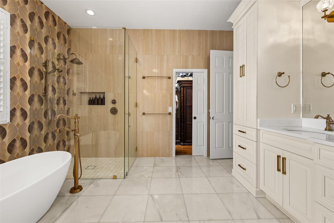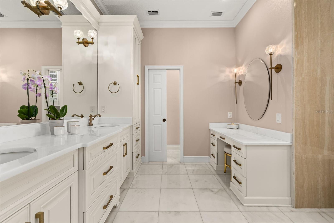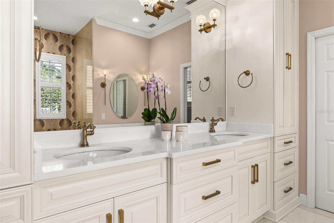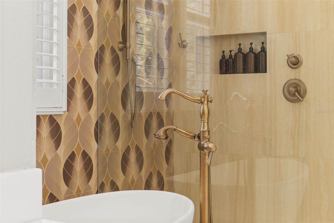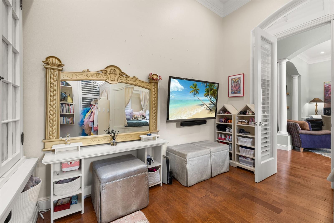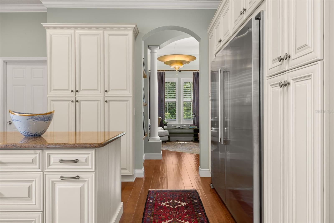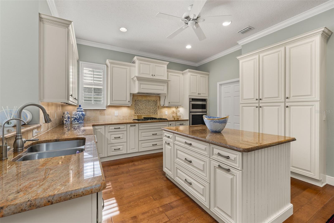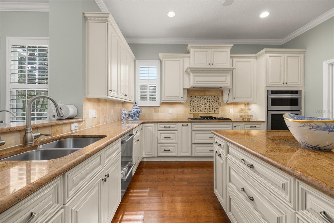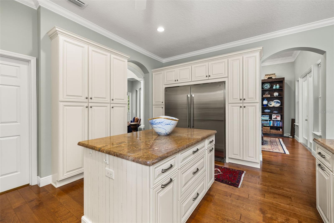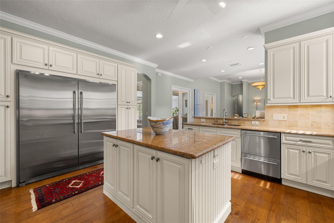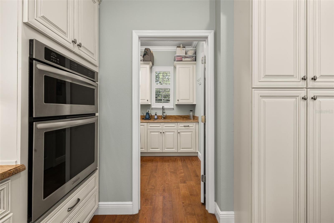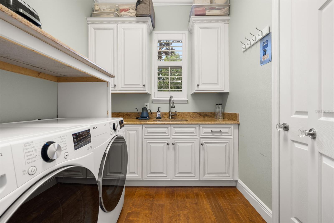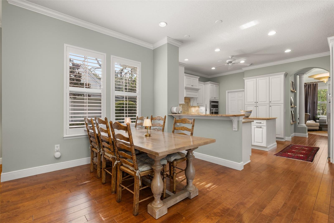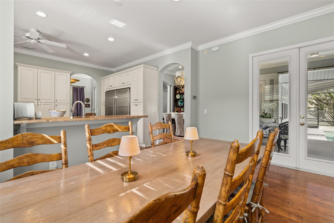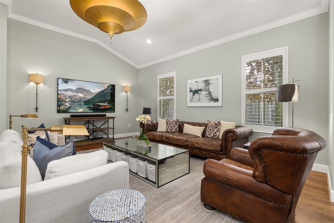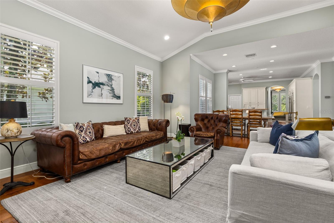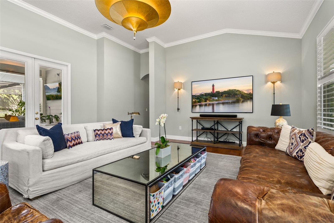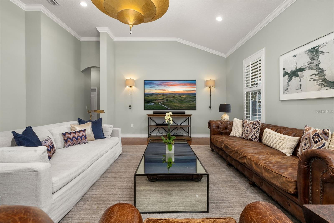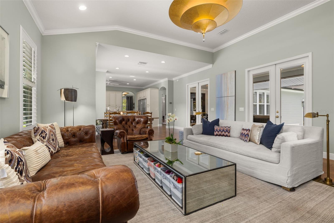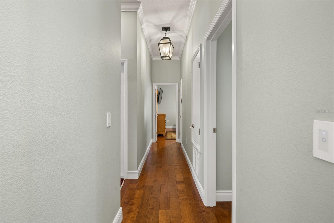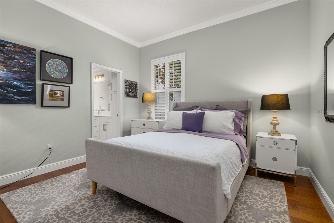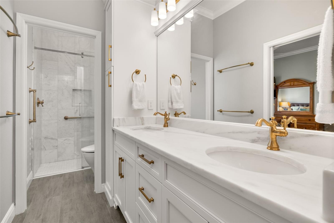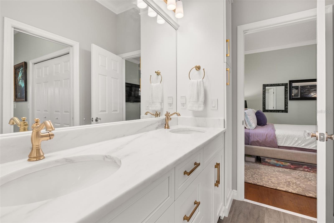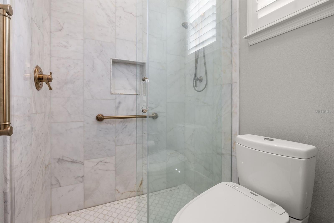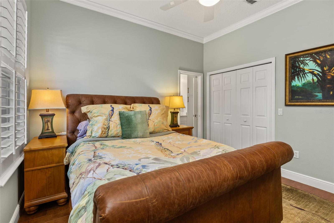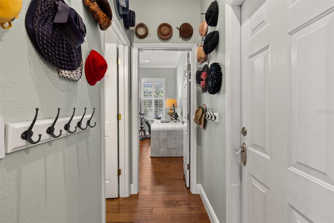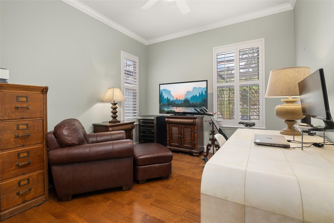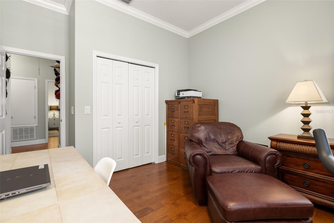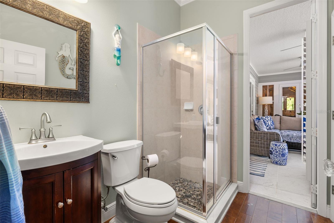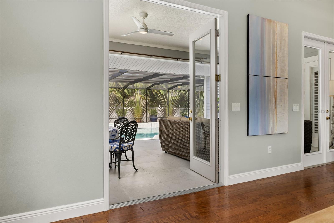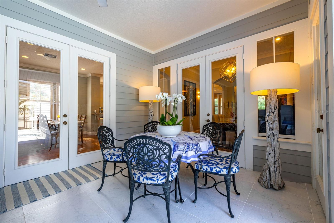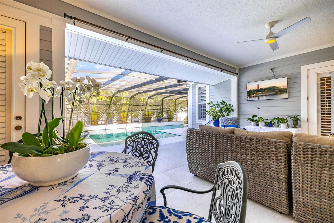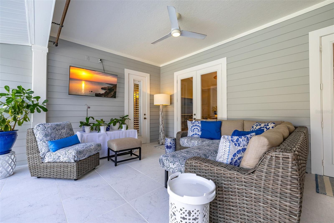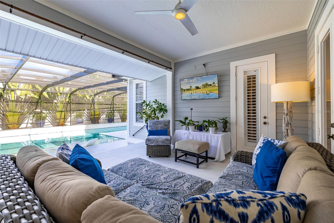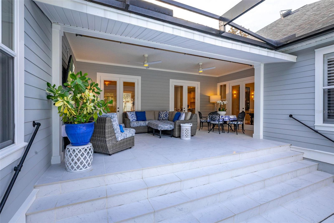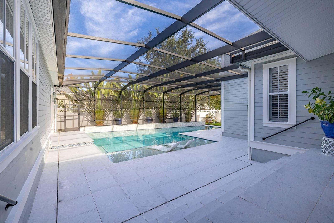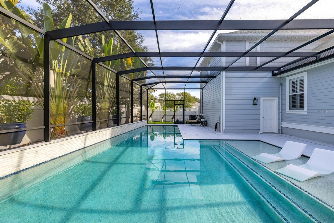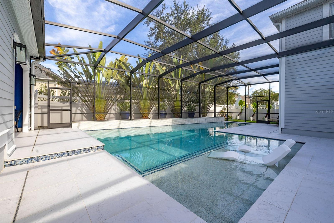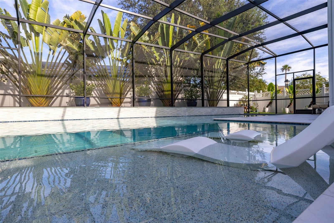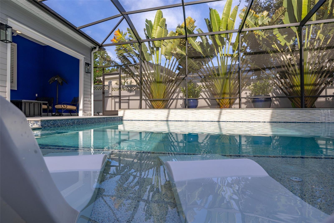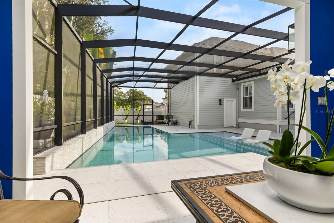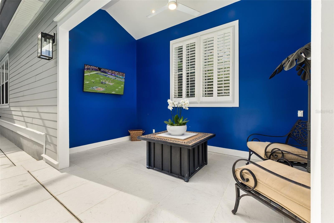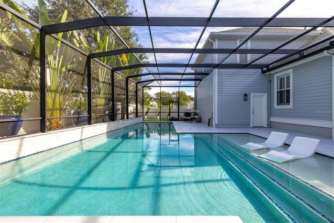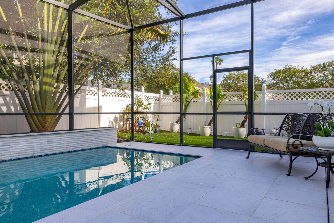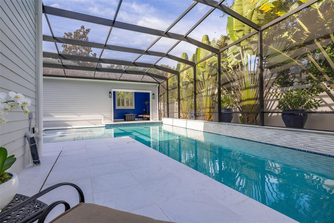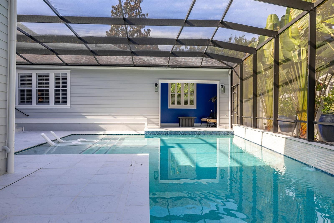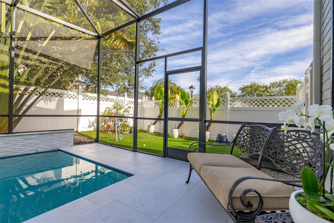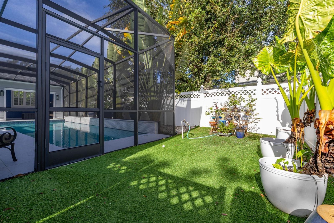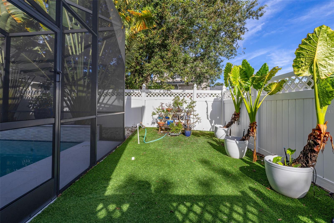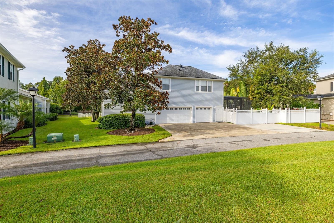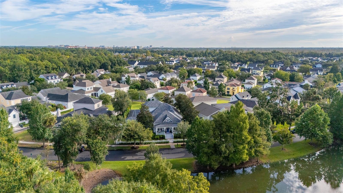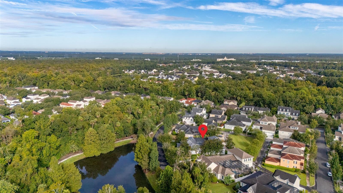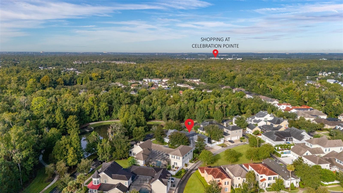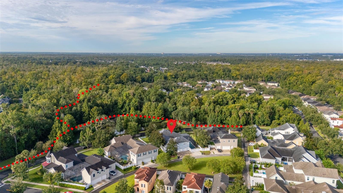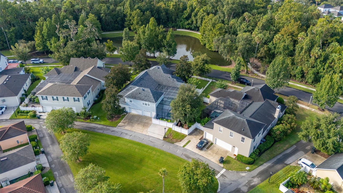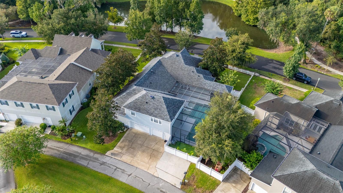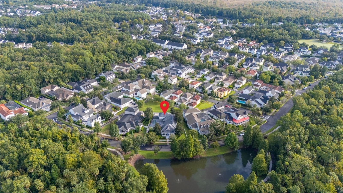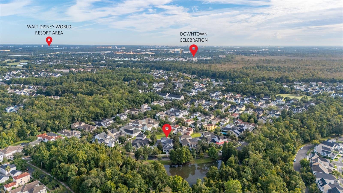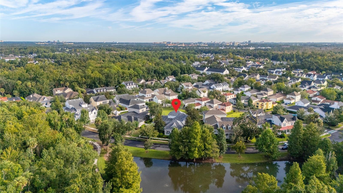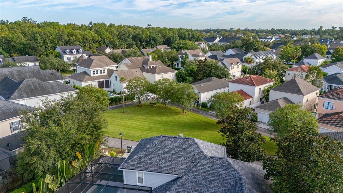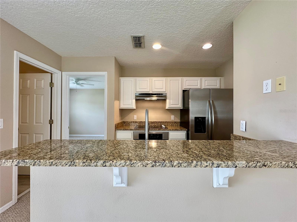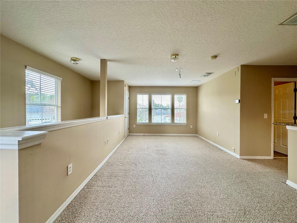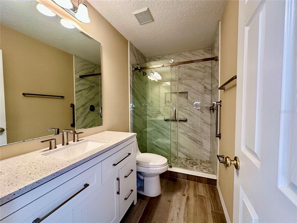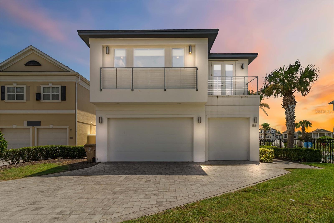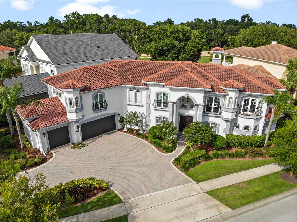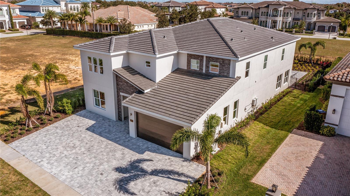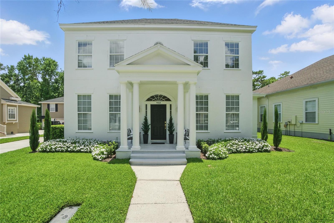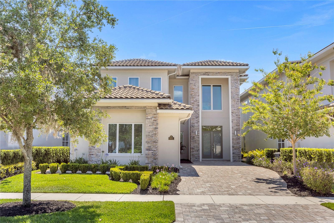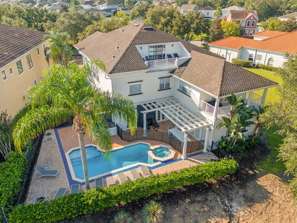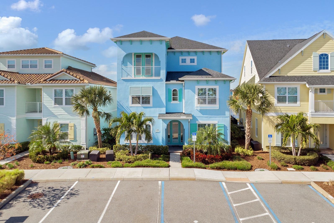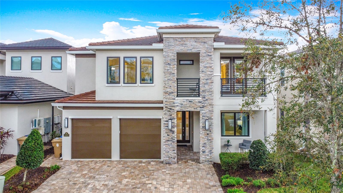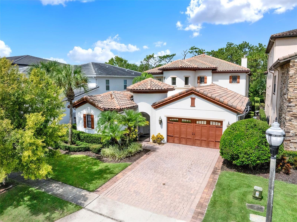1003 Oak Pond Drive, CELEBRATION, FL 34747
Property Photos

Would you like to sell your home before you purchase this one?
Priced at Only: $1,785,000
For more Information Call:
Address: 1003 Oak Pond Drive, CELEBRATION, FL 34747
Property Location and Similar Properties
- MLS#: S5135191 ( Residential )
- Street Address: 1003 Oak Pond Drive
- Viewed: 10
- Price: $1,785,000
- Price sqft: $352
- Waterfront: No
- Year Built: 2002
- Bldg sqft: 5076
- Bedrooms: 5
- Total Baths: 4
- Full Baths: 4
- Garage / Parking Spaces: 3
- Days On Market: 5
- Additional Information
- Geolocation: 28.3058 / -81.5485
- County: OSCEOLA
- City: CELEBRATION
- Zipcode: 34747
- Subdivision: Celebration East Village
- Elementary School: Celebration K 8
- Middle School: Celebration K 8
- High School: Celebration
- Provided by: COMPASS FLORIDA LLC
- Contact: Michael Crawford
- 407-203-9441

- DMCA Notice
-
DescriptionWelcome to your dream home at 1003 Oak Pond Drive, a single story property with in law suite, in the picturesque town of Celebration, FL. This stunning 5 bedroom, 4 bathroom residence offers 3,772 square feet of exquisite living space, nestled on a generous 13,721 square foot lot. From the moment you arrive, the homes inviting presence and meticulously landscaped exterior set the stage for a lifestyle of comfort and elegance. Step through the front door, adorned with premium European paint, into a grand foyer that welcomes you with hardwood floors, crown molding, and a warm, inviting ambiance. The formal dining room, crowned with a Kelly Wearstler chandelier and sconces, promises unforgettable dining experiences. The living room boasts Restoration Hardware sconces, creating a luxurious yet cozy atmosphere. The heart of the home, the kitchen, is a culinary enthusiast's paradise. It features a newly added gas line to accommodate the Thermador gas range, complemented by a state of the art Electrolux refrigerator and a Fisher and Paykel pull out dishwasher. Custom cabinetry and designer lighting add a touch of sophistication, making it a perfect space for preparing gourmet meals. Relaxation extends to the master suite, where the recently renovated bathroom showcases a limestone tub, Bianco Rhino marble counters, Turkish marble floors, and custom cabinetry. The guest bathroom echoes this level of luxury with its marble finishes and custom touches. This home is equipped with cutting edge amenities, including a main AC unit with double filtration and air purification, ensuring a comfortable environment year round. The exterior boasts a newer roof (2020) with upgraded designer shingles and a waterproof membrane layer, enhancing both the durability and aesthetic appeal of the home. The outdoor area is a true oasis. The recent addition of a pool and cabana, complete with a screen enclosure, landscape lighting, and stone pavers for the front walkway, invites both relaxation and entertaining. Enjoy the privacy of your own patio and yard, while the common outdoor space offers endless opportunities for recreation. This property also includes an "over a 3 car garage" apartment/in law suite with its own washer/dryer unit and a completely renovated bathroom & kitchen providing flexible living arrangements for guests or extended family. Every detail in this home has been thoughtfully curated and meticulously maintained, from the plantation shutters and LED recessed lighting with dimmers to the newly painted interior and exterior. Discover the perfect blend of elegance, functionality, and modern upgrades. Enjoy all of Celebration where residents enjoy large recreational areas with multiple amenities, a Community Center, over 40 neighborhood parks and more than 26 miles of walking trails. Commercial areas include Downtown Celebration, Shoppes at Celebration Place, The new Celebration Pointe, and Water Tower Shoppes with multiple restaurants and shops.
Payment Calculator
- Principal & Interest -
- Property Tax $
- Home Insurance $
- HOA Fees $
- Monthly -
For a Fast & FREE Mortgage Pre-Approval Apply Now
Apply Now
 Apply Now
Apply NowFeatures
Building and Construction
- Covered Spaces: 0.00
- Exterior Features: French Doors, Private Mailbox, Rain Gutters, Sidewalk, Sprinkler Metered
- Fencing: Fenced, Vinyl
- Flooring: Carpet, Ceramic Tile, Marble, Wood
- Living Area: 3772.00
- Other Structures: Cabana
- Roof: Shingle
Land Information
- Lot Features: Landscaped, Level, Near Golf Course, Oversized Lot, Sidewalk, Paved
School Information
- High School: Celebration High
- Middle School: Celebration K-8
- School Elementary: Celebration K-8
Garage and Parking
- Garage Spaces: 3.00
- Open Parking Spaces: 0.00
- Parking Features: Alley Access, Garage Faces Rear, Garage Faces Side, Parking Pad
Eco-Communities
- Pool Features: Gunite, Heated, In Ground, Lighting, Screen Enclosure
- Water Source: Public
Utilities
- Carport Spaces: 0.00
- Cooling: Central Air, Zoned
- Heating: Central
- Pets Allowed: Cats OK, Dogs OK, Yes
- Sewer: Public Sewer
- Utilities: BB/HS Internet Available, Cable Connected, Electricity Connected, Fiber Optics, Public, Sprinkler Meter, Sprinkler Recycled, Underground Utilities, Water Connected
Amenities
- Association Amenities: Basketball Court, Fitness Center, Park, Playground, Pool, Tennis Court(s), Trail(s)
Finance and Tax Information
- Home Owners Association Fee: 413.77
- Insurance Expense: 0.00
- Net Operating Income: 0.00
- Other Expense: 0.00
- Tax Year: 2024
Other Features
- Appliances: Dishwasher, Disposal, Dryer, Microwave, Range, Refrigerator, Washer
- Association Name: Celebration Residential Owners Association
- Association Phone: 407-566-1200
- Country: US
- Furnished: Unfurnished
- Interior Features: Ceiling Fans(s), Crown Molding, High Ceilings, Kitchen/Family Room Combo, Primary Bedroom Main Floor, Solid Wood Cabinets, Stone Counters, Thermostat, Tray Ceiling(s), Walk-In Closet(s), Window Treatments
- Legal Description: CELEBRATION EAST VILLAGE UNIT 2 PB 13 PG 74-75 LOT 214
- Levels: One
- Area Major: 34747 - Kissimmee/Celebration
- Model: LIBBY
- Occupant Type: Owner
- Parcel Number: 07-25-28-2832-0001-2140
- Possession: Close Of Escrow
- Style: Victorian
- View: Park/Greenbelt, Trees/Woods, Water
- Views: 10
- Zoning Code: OPUD
Similar Properties
Nearby Subdivisions
Celebration
Celebration Area 05
Celebration Area 5
Celebration East Village
Celebration East Village Unit
Celebration Island Village
Celebration Island Village Ph
Celebration Lake Evalyn
Celebration North Village
Celebration North Village Unit
Celebration Roseville Corner
Celebration South Village
Celebration South Village 4
Celebration South Village Unit
Celebration Village
Celebration Village Unit 2
Celebration West Village
Not Applicable
South Village

- Cynthia Koenig
- Tropic Shores Realty
- Mobile: 727.487.2232
- cindykoenig.realtor@gmail.com



