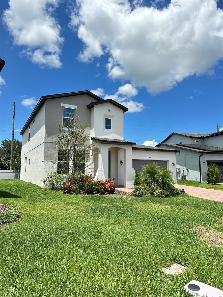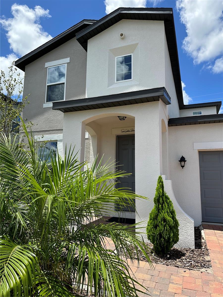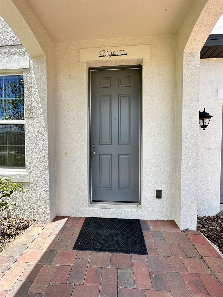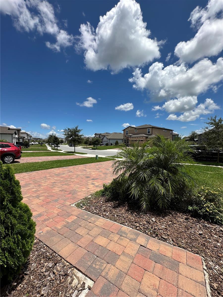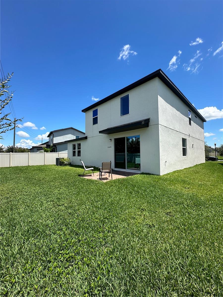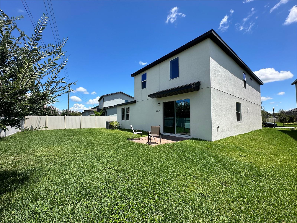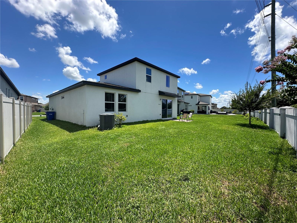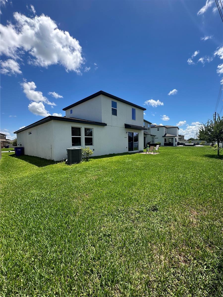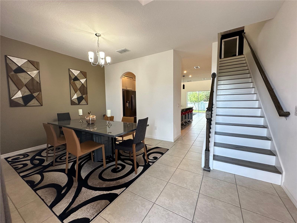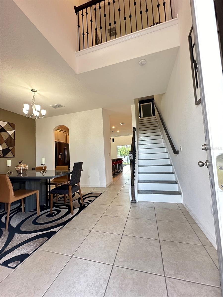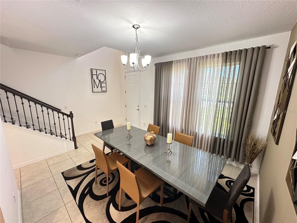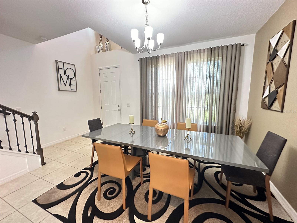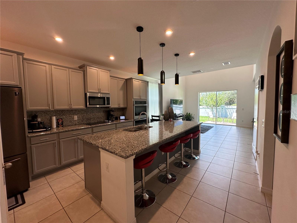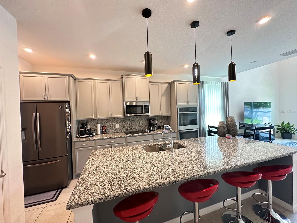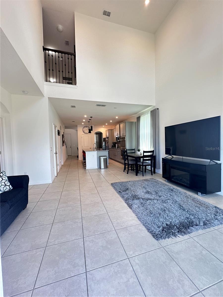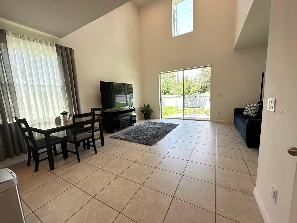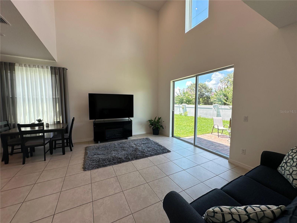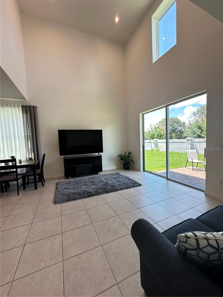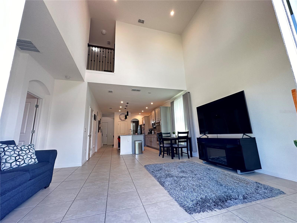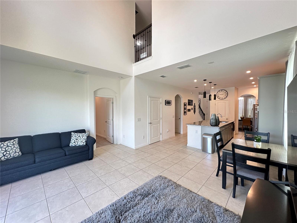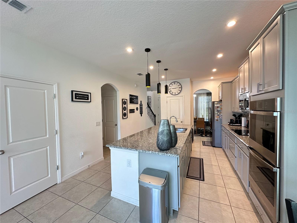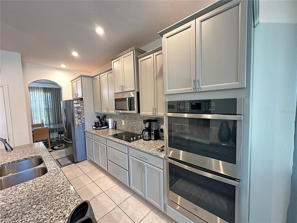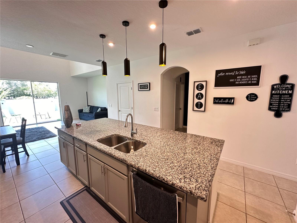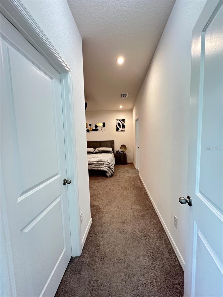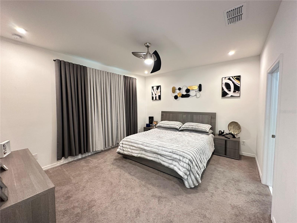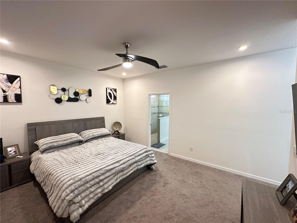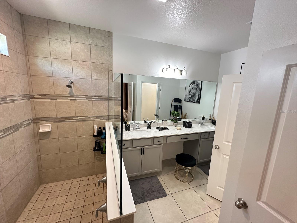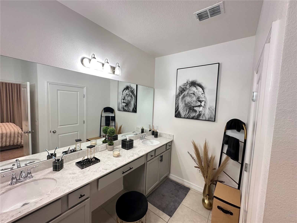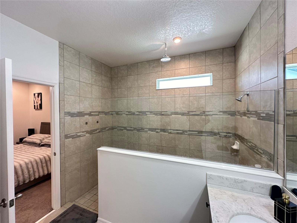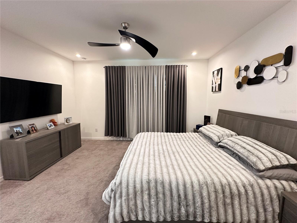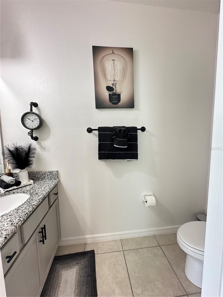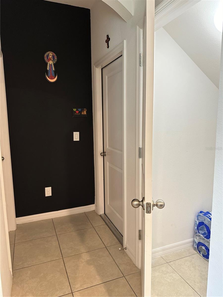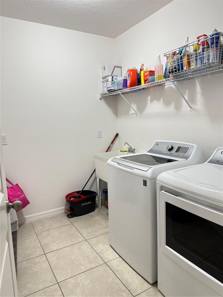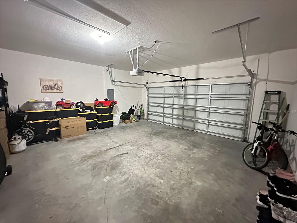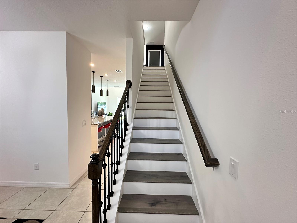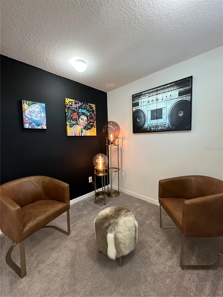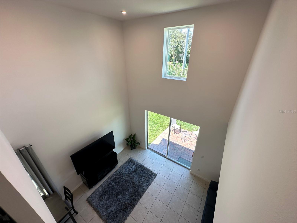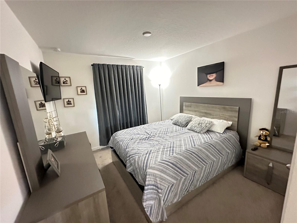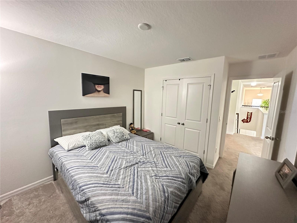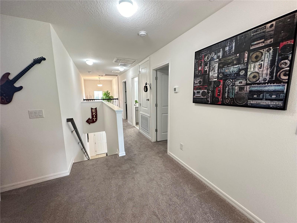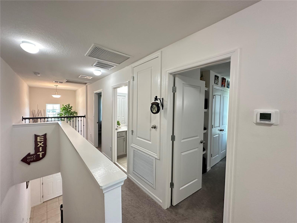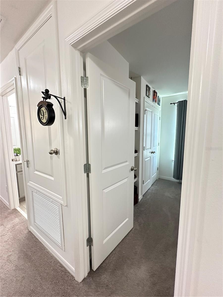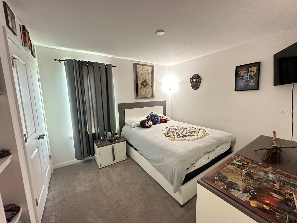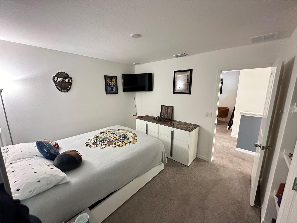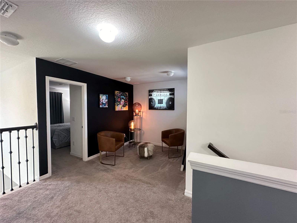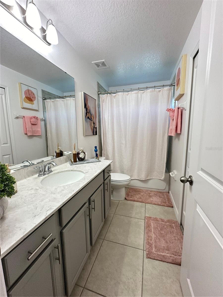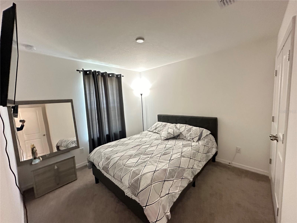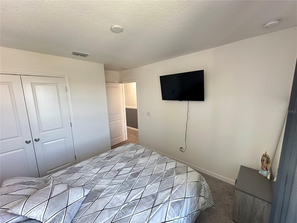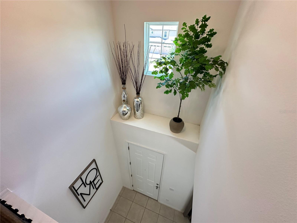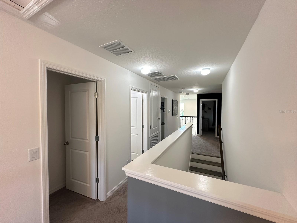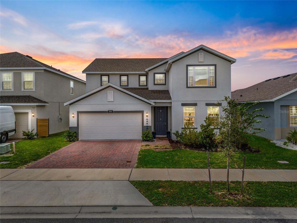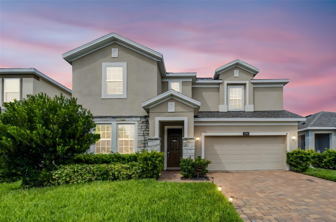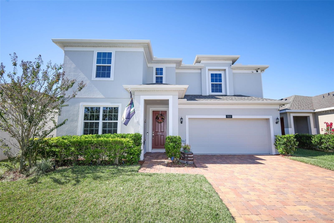1220 Hilltop Place 1220, ST CLOUD, FL 34772
Property Photos
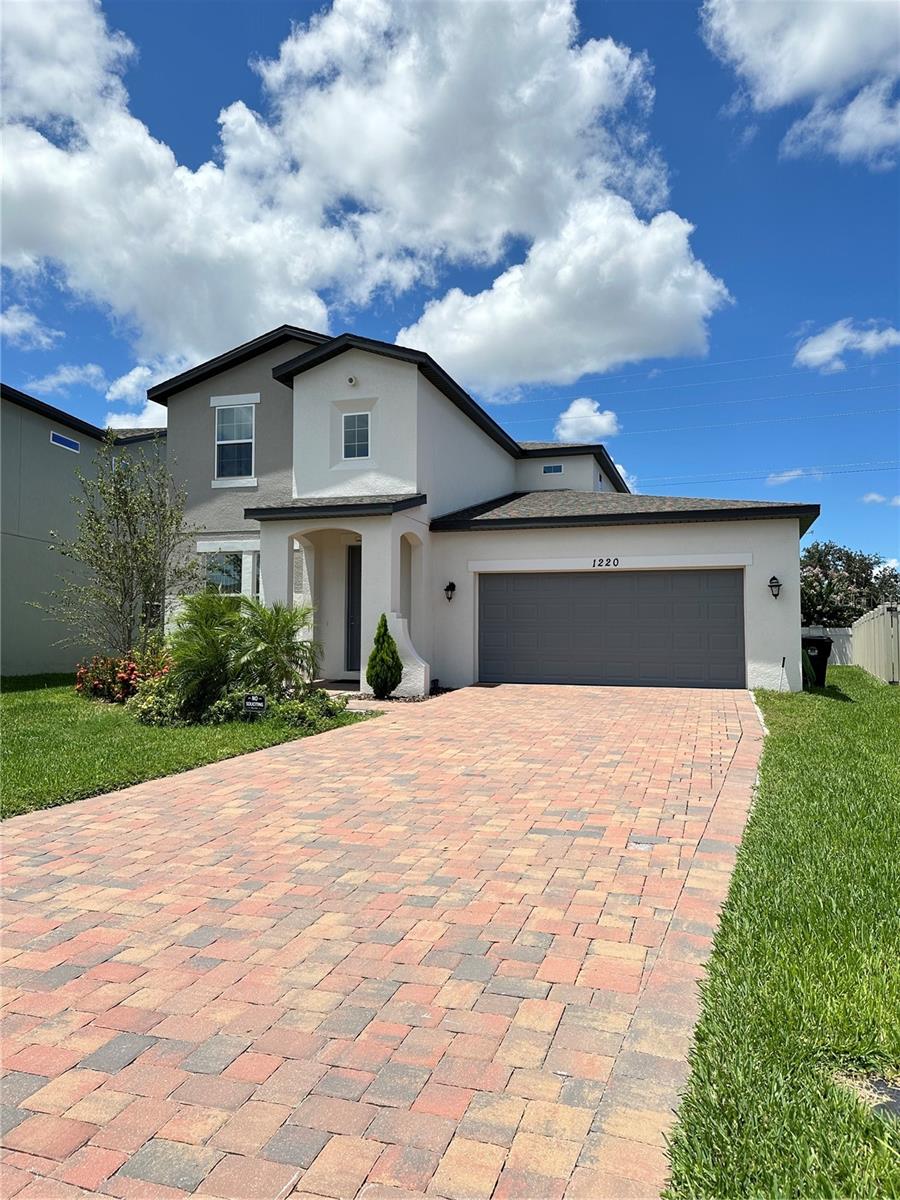
Would you like to sell your home before you purchase this one?
Priced at Only: $428,990
For more Information Call:
Address: 1220 Hilltop Place 1220, ST CLOUD, FL 34772
Property Location and Similar Properties
- MLS#: S5121950 ( Residential )
- Street Address: 1220 Hilltop Place 1220
- Viewed: 139
- Price: $428,990
- Price sqft: $149
- Waterfront: No
- Year Built: 2021
- Bldg sqft: 2881
- Bedrooms: 4
- Total Baths: 3
- Full Baths: 2
- 1/2 Baths: 1
- Garage / Parking Spaces: 6
- Days On Market: 245
- Additional Information
- Geolocation: 28.1965 / -81.2823
- County: OSCEOLA
- City: ST CLOUD
- Zipcode: 34772
- Subdivision: Reserve At Pine Tree
- Provided by: AGENT TRUST REALTY CORPORATION
- Contact: Ernesto Pineda
- 407-251-0669

- DMCA Notice
-
DescriptionThe seller contributes $10,000 for closing cost, Stunning two story residence offering ample space, modern amenities, and a peaceful setting with no rear neighbors. Featuring 4 bedrooms, 2.5 bathrooms, and a 2 car garage and large entry space, this home is perfect for families seeking comfort and convenience. Step inside to discover a well appointed interior featuring a combination of carpet and tile flooring. The gourmet kitchen is a chef's dream and comes complete with granite countertops, pendant lights, extra cabinet space, and built in oven and microwave. The family room is double height with an airy, elegant feel, creating an ideal environment for entertaining guests or simply enjoying family gatherings. The master suite is conveniently located on the main level where you'll have privacy and comfort. Upstairs, you'll find the other 3 remaining bedrooms along with a loft like entertainment area. Additionally, community amenities including a clubhouse, community pool, park, and playground, opportunities for leisure and socializing. Schedule a showing today and experience the best of comfortable living in a prime location!
Payment Calculator
- Principal & Interest -
- Property Tax $
- Home Insurance $
- HOA Fees $
- Monthly -
For a Fast & FREE Mortgage Pre-Approval Apply Now
Apply Now
 Apply Now
Apply NowFeatures
Building and Construction
- Covered Spaces: 0.00
- Exterior Features: Sidewalk
- Flooring: Carpet, Ceramic Tile, Concrete
- Living Area: 2381.00
- Roof: Shingle
Garage and Parking
- Garage Spaces: 2.00
- Open Parking Spaces: 0.00
Eco-Communities
- Water Source: Public
Utilities
- Carport Spaces: 4.00
- Cooling: Central Air
- Heating: Central
- Pets Allowed: Breed Restrictions
- Sewer: Public Sewer
- Utilities: Cable Available
Finance and Tax Information
- Home Owners Association Fee: 90.00
- Insurance Expense: 0.00
- Net Operating Income: 0.00
- Other Expense: 0.00
- Tax Year: 2024
Other Features
- Appliances: Convection Oven, Cooktop, Dishwasher, Disposal, Dryer, Microwave, Refrigerator, Washer
- Association Name: Ernesto Pineda
- Country: US
- Interior Features: High Ceilings, Open Floorplan
- Legal Description: RESERVE AT PINE TREE PB 27 PGS 93-95 LOT 34
- Levels: Two
- Area Major: 34772 - St Cloud (Narcoossee Road)
- Occupant Type: Owner
- Parcel Number: 26-26-30-0640-0001-0340
- Unit Number: 1220
- Views: 139
Similar Properties
Nearby Subdivisions
Briarwood Estates
Bristol Cove At Deer Creek Ph
Buena Lago
Buena Lago Ph 4
Camelot
Camelot Unit 2
Canoe Creek Estates
Canoe Creek Lakes
Canoe Creek Lakes Unit 2
Canoe Creek Woods
Canoe Creek Woods Crystal Cre
Canoe Creek Woods Unit 9
Crossprairie 32s
Crossprairie 50s
Crystal Creek
Cypress Preserve
Deer Creek West
Deer Run Estates
Deer Run Estates Ph 2
Del Webb Twin Lakes
Doe Run At Deer Creek
Eagle Meadow
Eden At Cross Prairie
Eden At Cross Prairie Ph 2
Eden At Crossprairie
Edgewater Ed4 Lt 1 Rep
Esprit Ph 1
Esprit Ph 2
Estates At Hickory Cove
Fawn Meadows At Deer Creek Ph
Gramercy Farms
Gramercy Farms Ph 1
Gramercy Farms Ph 3
Gramercy Farms Ph 4
Gramercy Farms Ph 5
Gramercy Farms Ph 7
Gramercy Farms Ph 8
Gramercy Farms Ph 9b
Hanover Lakes
Hanover Lakes Ph 1
Hanover Lakes Ph 2
Hanover Lakes Ph 3
Hanover Lakes Ph 4
Hanover Lakes Ph 5
Havenfield At Cross Prairie
Hickory Grove Ph 1
Hickory Grove Ph 2
Hickory Hollow
Hidden Pines
Indian Lakes Ph 07
Indian Lakes Ph 5 6
Indian Lakes Ph 7
Kissimmee Park
Mallard Pond Ph 2
Mallard Pond Ph 3
Northwest Lakeside Groves Ph 1
Northwest Lakeside Groves Ph 2
Oakley Place
Old Hickory
Old Hickory Ph 1 2
Old Hickory Ph 3
Old Hickory Ph 4
Pine Grove Reserve
Reserve At Pine Tree
Reservepine Tree
S L I C
S L & I C
Savanna
Sawgrass
Seminole Land And Inv Co
Southern Pines
Southern Pines Ph 3b
Southern Pines Ph 4
Southern Pines Ph 5
Southern Pines Unit 3a
St Cloud Manor Est
St Cloud Manor Estates
St Cloud Manor Estates Unit 1
St Cloud Manor Village
Stevens Plantation
Sweetwater Creek
Teka Village Ph 1
The Meadow At Crossprairie
The Meadow At Crossprairie Bun
The Reserve At Twin Lakes
Twin Lakes
Twin Lakes Ph 1
Twin Lakes Ph 2a-2b
Twin Lakes Ph 2a2b
Twin Lakes Ph 2c
Twin Lakes Ph 7a
Twin Lakes Ph 8
Twin Lakes Ranchettes
Villagio
Whaleys Creek Ph 1
Whaleys Creek Ph 2
Whaleys Creek Ph 3

- Cynthia Koenig
- Tropic Shores Realty
- Mobile: 727.487.2232
- cindykoenig.realtor@gmail.com



