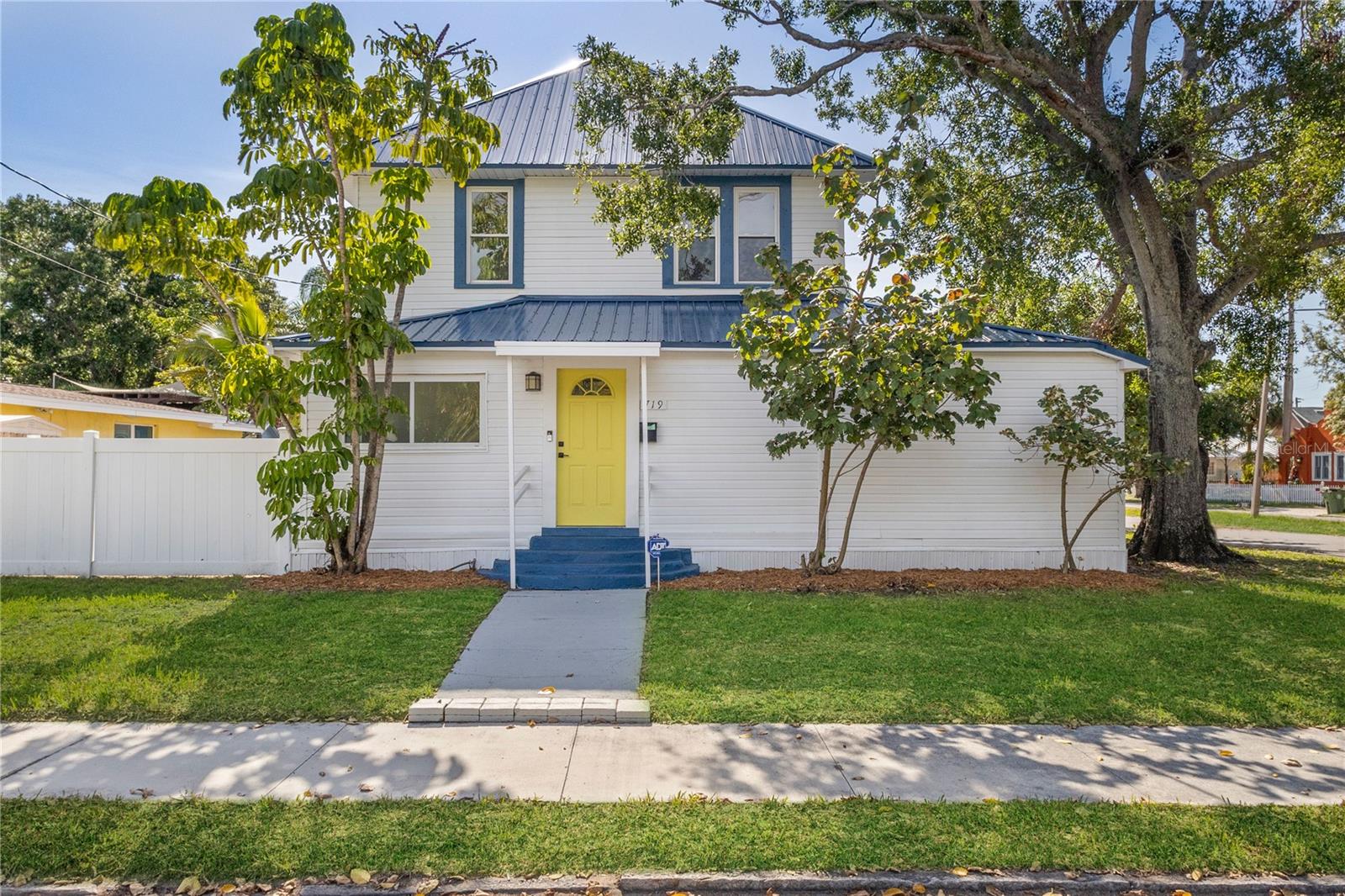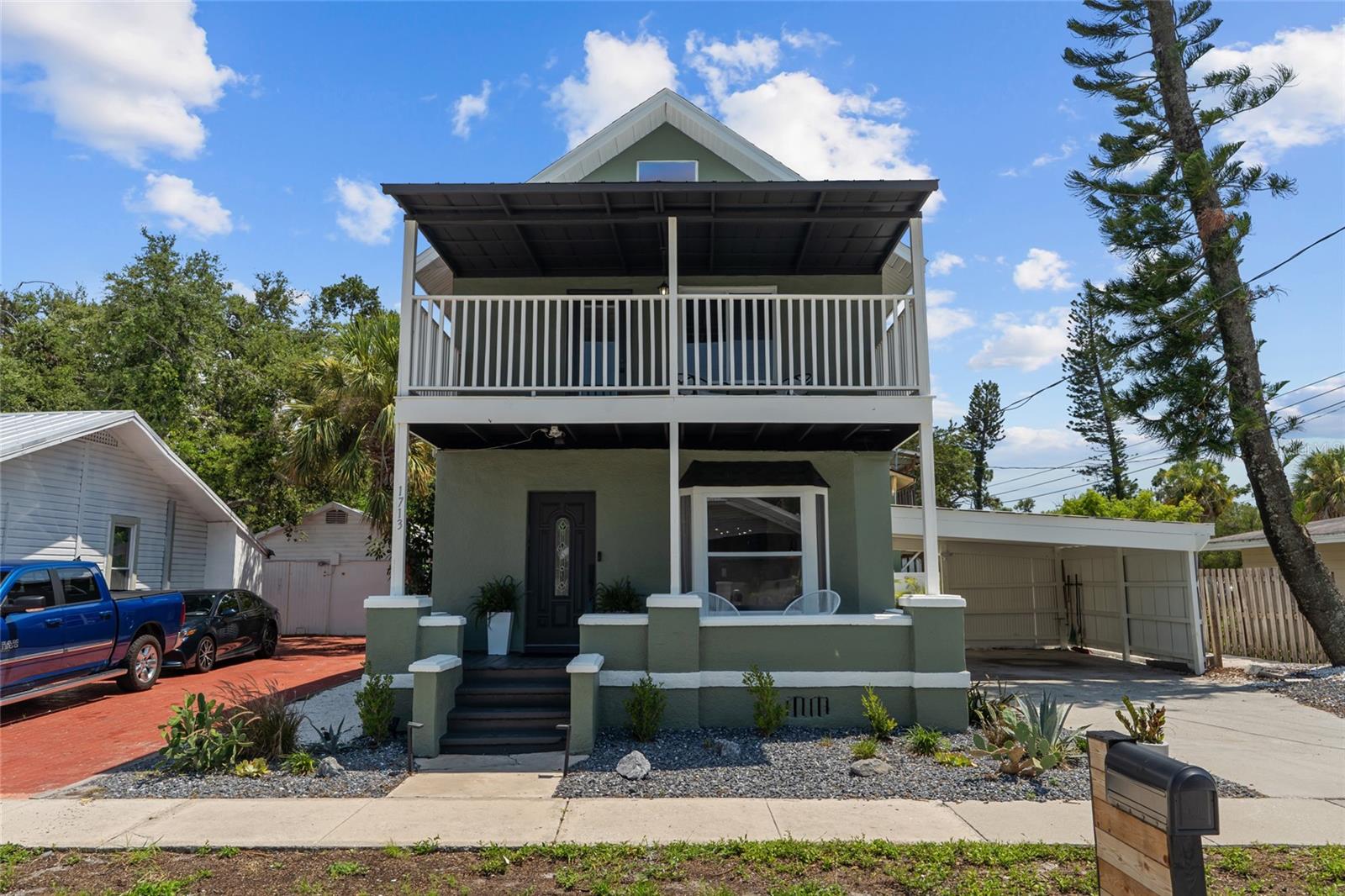4006 29th Avenue W, BRADENTON, FL 34205
Property Photos

Would you like to sell your home before you purchase this one?
Priced at Only: $389,000
For more Information Call:
Address: 4006 29th Avenue W, BRADENTON, FL 34205
Property Location and Similar Properties
- MLS#: A4670525 ( Residential )
- Street Address: 4006 29th Avenue W
- Viewed: 1
- Price: $389,000
- Price sqft: $203
- Waterfront: No
- Year Built: 1978
- Bldg sqft: 1912
- Bedrooms: 3
- Total Baths: 2
- Full Baths: 2
- Garage / Parking Spaces: 2
- Days On Market: 6
- Additional Information
- Geolocation: 27.4756 / -82.6018
- County: MANATEE
- City: BRADENTON
- Zipcode: 34205
- Subdivision: Sandpointe 4th Add
- Provided by: CHIC PROPERTIES II LLC
- Contact: Ilona Davidovich
- 941-302-0134

- DMCA Notice
-
DescriptionOne or more photo(s) has been virtually staged. This freshly remodeled 3 bedroom, 2 bathroom residence offers modern luxury and quality materials. NEW ROOF ( with a 3rd nail), newer AC. Step inside to find stunning honey oak vinyl floors that flow throughout the open living spaces. The kitchen has crisp white shaker cabinets, gleaming new stainless steel appliances, and a spacious quartz bar perfect for casual dining. Both the interior and exterior have been freshly painted. This exceptional home boasts two freshly updated bathrooms, the primary bathroom has a curb less shower. Enjoy the living area as it flows with the dining room and provides plenty of light from the windows and slider door leading to the fenced in yard. Practical updates abound, including newer waterlines, a newer water heater and PVC drains. The two gar garage has been freshly epoxied and has a washer/dryer hook up. Relax on the private porch surrounded by a privacy wall, the backyard awaits your vision as it has been cleared. Don't miss the opportunity to own this meticulously updated Bradenton gem! Located in the middle of town, 15 minutes to Bradenton Beach, check out the wonderful shopping centers within minutes of this home.
Payment Calculator
- Principal & Interest -
- Property Tax $
- Home Insurance $
- HOA Fees $
- Monthly -
For a Fast & FREE Mortgage Pre-Approval Apply Now
Apply Now
 Apply Now
Apply NowFeatures
Building and Construction
- Covered Spaces: 0.00
- Exterior Features: Lighting, Sliding Doors
- Flooring: Tile, Vinyl
- Living Area: 1214.00
- Roof: Shingle
Garage and Parking
- Garage Spaces: 2.00
- Open Parking Spaces: 0.00
Eco-Communities
- Water Source: Public
Utilities
- Carport Spaces: 0.00
- Cooling: Central Air
- Heating: Central
- Sewer: Public Sewer
- Utilities: Electricity Connected, Sewer Connected, Underground Utilities, Water Connected
Finance and Tax Information
- Home Owners Association Fee: 0.00
- Insurance Expense: 0.00
- Net Operating Income: 0.00
- Other Expense: 0.00
- Tax Year: 2024
Other Features
- Appliances: Convection Oven, Dishwasher, Disposal, Range, Range Hood, Refrigerator
- Country: US
- Interior Features: Ceiling Fans(s), Eat-in Kitchen, Solid Surface Counters, Solid Wood Cabinets, Stone Counters, Thermostat
- Legal Description: LOT 25 BLK H SANDPOINTE SUB 4TH ADD PI#50797.1335/9
- Levels: One
- Area Major: 34205 - Bradenton
- Occupant Type: Vacant
- Parcel Number: 5079713359
- Zoning Code: PDP
Similar Properties
Nearby Subdivisions
A J Adams Add To Braidentown
Alfred Tallant Plat
Bay View Park
Bayshore Condo
Beachton Park
Belle Mead
Belleview Sub
Blenkhorn
Broadview Add
Casa Del Sol
Casa Del Sol 2nd Sec
Casa Del Sol Fifth
Clear View Manor
Cortez Villas Condo 11 Ph B
Country Club Heights
Crescent Heights Resubdivided
Desoto Square Villas Ph I
E C Rice
E D Scrogins Sub
Edgemere
Edgewood 3rd Add
Fairfield Acres
Fairview Park
Farrows
Fogarty
G L Hortons River Sub
Garden Heights
Gladiola Park
Greenwood Heights
H G H Reeds Add To Braidentown
Heritage West
Hibiscus Park
J H Humphries
J K Singletarys Continued
J P Willemsen
John Fogarty
Mrs F N Hortons Add To Braiden
Mrs Laura Houghs
Orange Court
Oryan Village
Pattens Sub
Pine Lakes
Pine Lakes Sub
Point Pleasant
Rio Vista
Riverside Court
Riverview Continued
Rosedale Sub
Sandpointe 1st Add
Sandpointe 2nd Add
Sandpointe 4th Add
Sarasota Heights
Seminole Park
Stansell Sub Magnolia Heights
Sunset Park First Sec
T B Gallup
Tamiami Park
The Villages Of Lakeside South
The White Resub In The Earl Co
Town Country Estates
Townhouses Of Lakeside South
Tyler
Vierhouts
Virginia Park
Warners Continued
Warners Ctd
Wellesley Acres
Westfield
Westfield Sub
White Bear Park
Windsor Park First
Woodman
Woodmere Place

- Cynthia Koenig
- Tropic Shores Realty
- Mobile: 727.487.2232
- cindykoenig.realtor@gmail.com







































