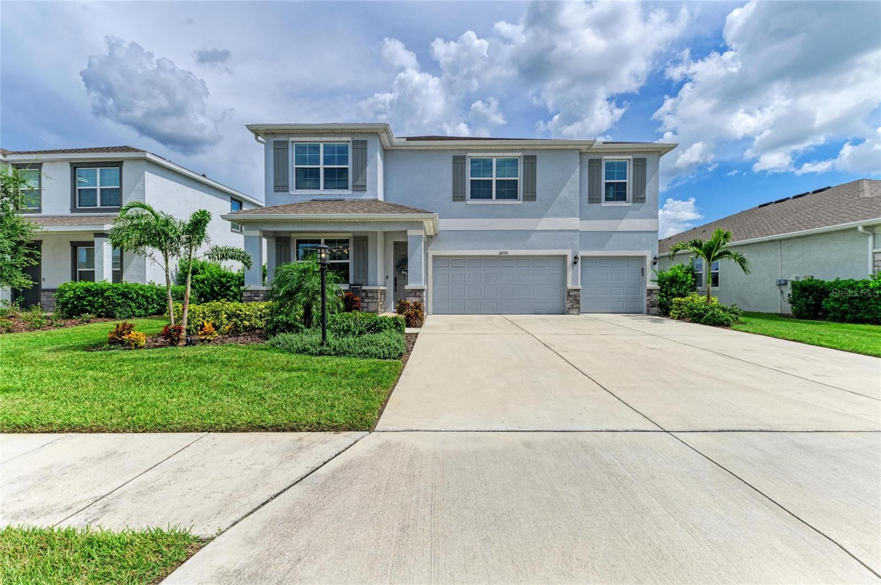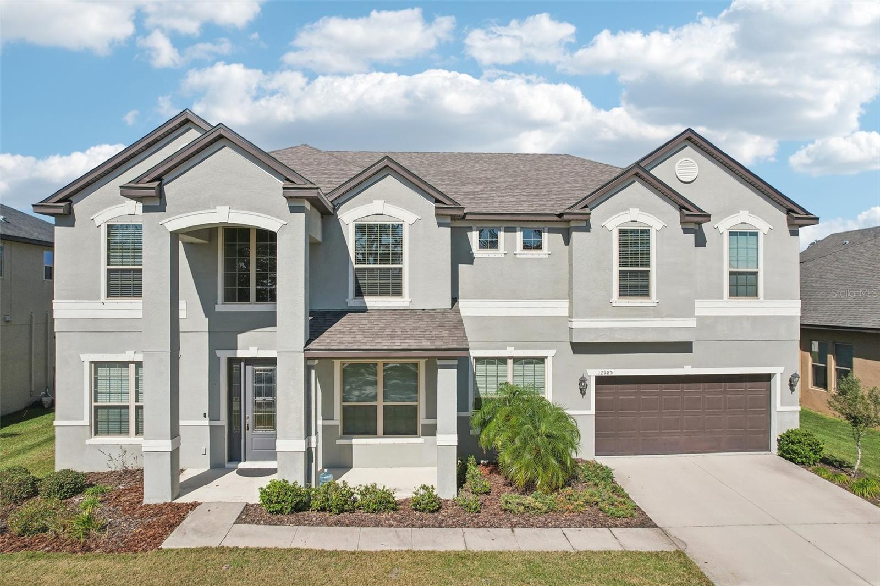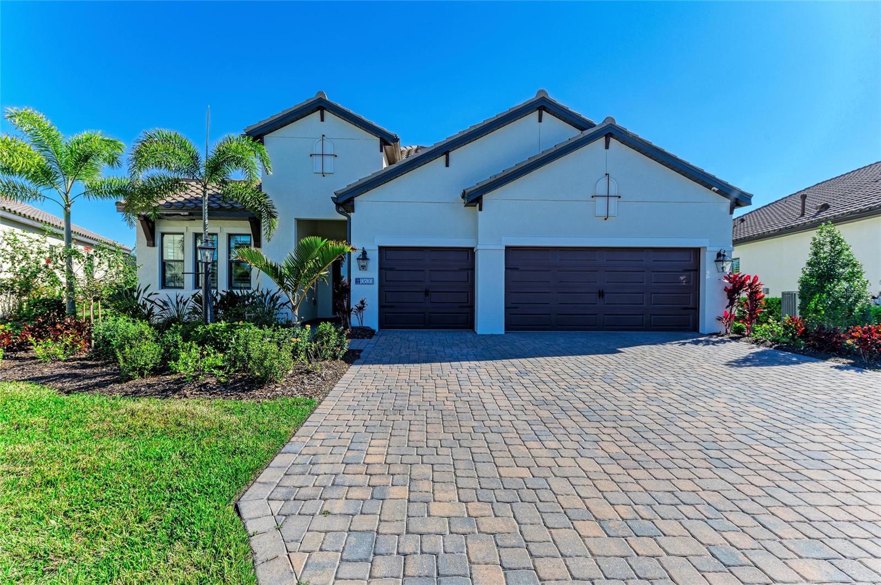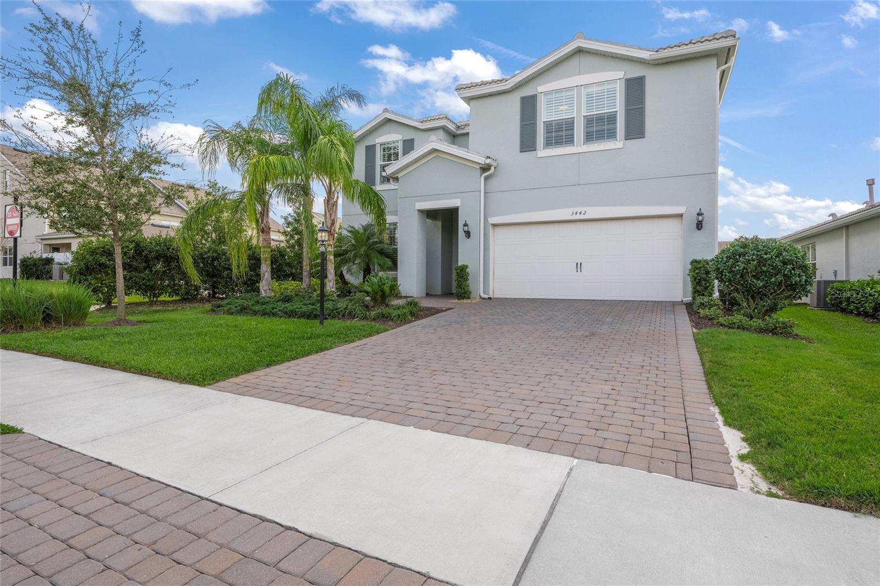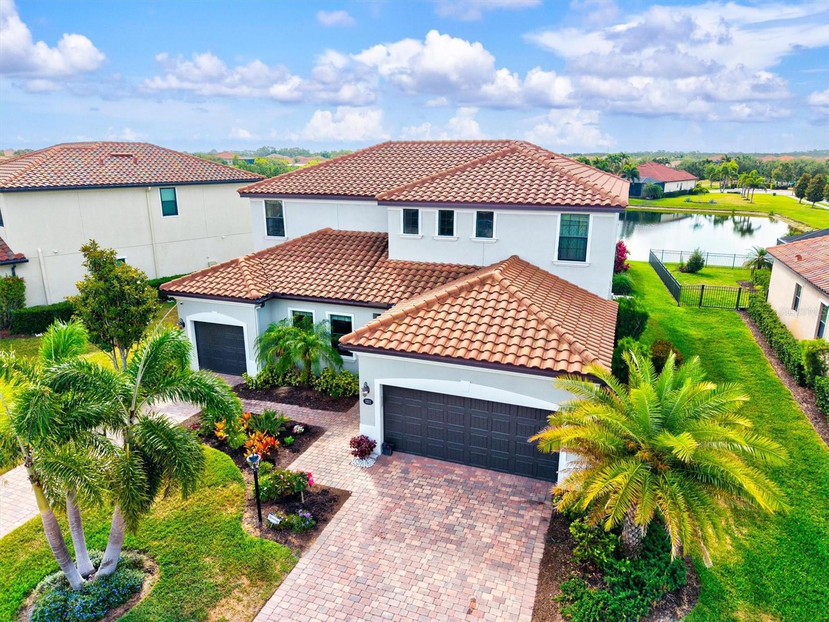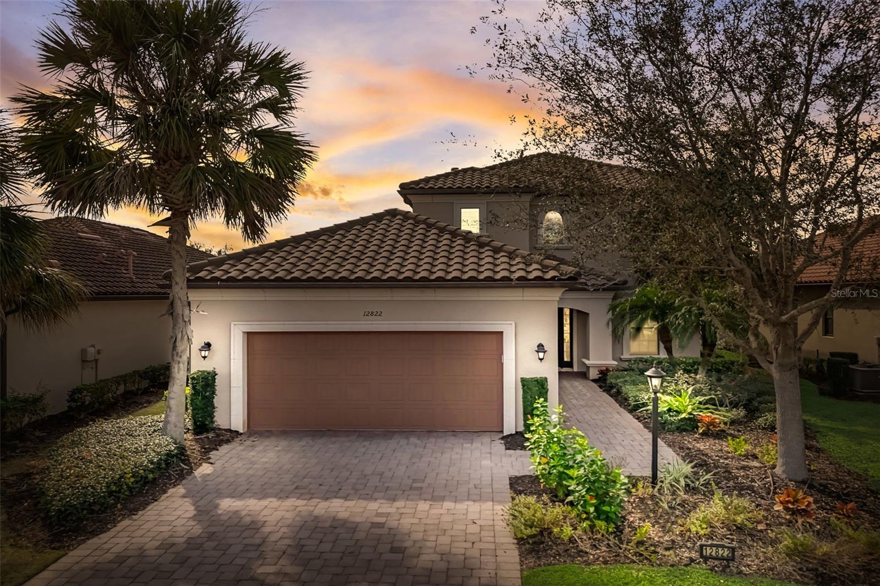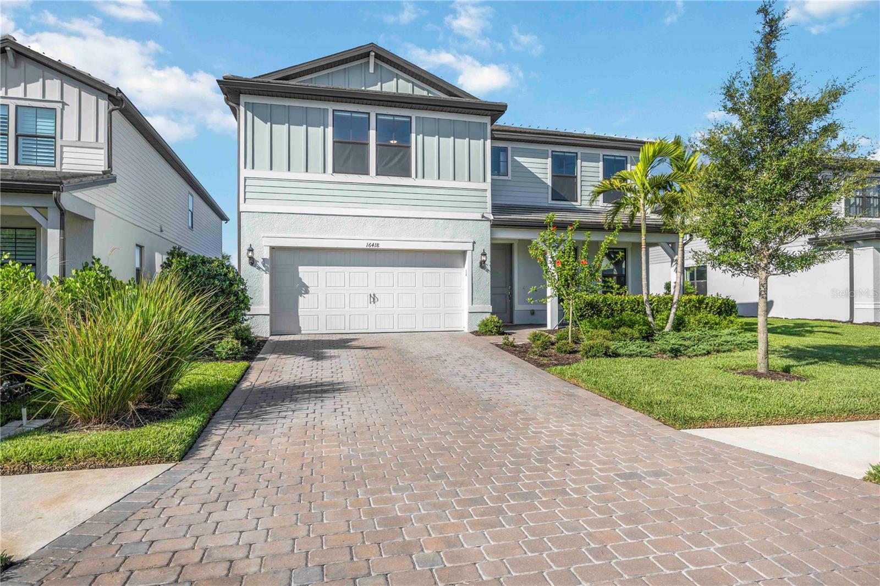3430 Chestertown Loop, BRADENTON, FL 34211
Property Photos

Would you like to sell your home before you purchase this one?
Priced at Only: $789,000
For more Information Call:
Address: 3430 Chestertown Loop, BRADENTON, FL 34211
Property Location and Similar Properties
- MLS#: A4662727 ( Residential )
- Street Address: 3430 Chestertown Loop
- Viewed: 5
- Price: $789,000
- Price sqft: $215
- Waterfront: No
- Year Built: 2021
- Bldg sqft: 3662
- Bedrooms: 4
- Total Baths: 3
- Full Baths: 2
- 1/2 Baths: 1
- Garage / Parking Spaces: 2
- Days On Market: 59
- Additional Information
- Geolocation: 27.4694 / -82.4234
- County: MANATEE
- City: BRADENTON
- Zipcode: 34211
- Subdivision: Mallory Park Ph Ii Subph C D
- Elementary School: Gullett
- Middle School: Dr Mona Jain
- High School: Lakewood Ranch
- Provided by: BERKSHIRE HATHAWAY HOMESERVICE
- Contact: Marny Lewis
- 941-907-2000

- DMCA Notice
-
DescriptionOne or more photo(s) has been virtually staged. Exceptional opportunity to own this beautiful, one of a kind, home located in the highly sought after Mallory Park community in Lakewood Ranch. This stunning residence offers a truly remarkable living experience, featuring over 2800 sq ft, private pool, 4 bedrooms and 2.5 bathrooms, a dedicated office, and a versatile second floor bonus room. Meticulously crafted with high end finishes that are sure to impress even the most discerning buyer. The interior of this home is designed for modern living, boasting luxury plank vinyl floors throughout the main level for a clean, contemporary aesthetic, custom plantation shutters, and shiplap accent wall in the great room. The gourmet kitchen is a chef's dream, equipped with top of the line stainless steel appliances, gas range with stainless steel range hood, quartz countertops, a large island with breakfast bar seating, upgraded 42 inch upper wood cabinetry with a stylish tile backsplash and a spacious walk in pantry with shelving. For added convenience and luxury, there's also a built in wine rack and a KitchenAid beverage refrigerator. Open to the great room, the nearby dining area offers views of the backyard, making this floor plan ideal for everyday living and entertaining. Open the sliders and bring the outdoors in! The spacious first floor master suite offers a private ensuite bath, complete with dual vanities, a walk in shower, and a large walk in closet. The three additional bedrooms are located upstairs along with a spacious bonus room, offering flexible space to suit your lifestyle needs. The outdoor living area is a true oasis, featuring a screened and covered lanai perfect for outdoor living and dining, a custom heated saltwater pool and luxury Astroturf green space surrounded by lush tropical foliage creating perfect outdoor space for relaxation and entertaining. Complete with a spacious laundry room and two car garage with epoxy finished flooring. Mallory Park is a maintenance free, gated community in Lakewood Ranch that offers an active lifestyle. Residents enjoy a community pool, clubhouse, fitness center, dog park, playground, a dock for fishing overlooking the large pond, scenic walking trails, pickleball and basketball courts. Conveniently located near parks, sports fields, SRQ Airport, and University Town Center for shopping, dining and an easy walk or bike ride to A+ schools.
Payment Calculator
- Principal & Interest -
- Property Tax $
- Home Insurance $
- HOA Fees $
- Monthly -
For a Fast & FREE Mortgage Pre-Approval Apply Now
Apply Now
 Apply Now
Apply NowFeatures
Building and Construction
- Builder Model: Citrus Grove
- Builder Name: Divosta
- Covered Spaces: 0.00
- Exterior Features: Hurricane Shutters, Sliding Doors
- Flooring: Carpet, Luxury Vinyl, Tile
- Living Area: 2859.00
- Roof: Tile
Land Information
- Lot Features: In County, Level
School Information
- High School: Lakewood Ranch High
- Middle School: Dr Mona Jain Middle
- School Elementary: Gullett Elementary
Garage and Parking
- Garage Spaces: 2.00
- Open Parking Spaces: 0.00
- Parking Features: Driveway
Eco-Communities
- Pool Features: Gunite, Heated, In Ground, Salt Water, Screen Enclosure
- Water Source: Public
Utilities
- Carport Spaces: 0.00
- Cooling: Central Air
- Heating: Central
- Pets Allowed: Yes
- Sewer: Public Sewer
- Utilities: Natural Gas Connected, Public
Amenities
- Association Amenities: Basketball Court, Clubhouse, Fitness Center, Gated, Pickleball Court(s), Playground, Pool, Recreation Facilities, Spa/Hot Tub, Trail(s)
Finance and Tax Information
- Home Owners Association Fee Includes: Pool, Escrow Reserves Fund, Management, Recreational Facilities
- Home Owners Association Fee: 1118.14
- Insurance Expense: 0.00
- Net Operating Income: 0.00
- Other Expense: 0.00
- Tax Year: 2024
Other Features
- Appliances: Bar Fridge, Dishwasher, Disposal, Dryer, Microwave, Range, Range Hood, Refrigerator, Washer
- Association Name: Castle Group / Dillon Schuman
- Association Phone: 239-444-6254
- Country: US
- Interior Features: Ceiling Fans(s), High Ceilings, Open Floorplan, Primary Bedroom Main Floor, Solid Surface Counters, Walk-In Closet(s), Window Treatments
- Legal Description: LOT 403, MALLORY PARK PH II SUBPH C & D PI #5900.2510/9
- Levels: Two
- Area Major: 34211 - Bradenton/Lakewood Ranch Area
- Occupant Type: Owner
- Parcel Number: 590025109
- View: Pool
- Zoning Code: PD-MU
Similar Properties
Nearby Subdivisions
0580100 Avalon Woods Ph Ii Lot
Arbor Grande
Avaunce
Azario At Esplanade
Azario Esplanade
Azario Esplanade Ph Ii Subph C
Azario Esplanade Ph Iii Subph
Bridgewater At Lakewood Ranch
Bridgewater Ph I At Lakewood R
Bridgewater Ph Ii At Lakewood
Bridgewater Ph Iii At Lakewood
Central Park
Central Park Ph B-1
Central Park Ph B1
Central Park Subphase A-2a
Central Park Subphase A-2b
Central Park Subphase A2a
Central Park Subphase A2b
Central Park Subphase B-2a & B
Central Park Subphase B2a B2c
Central Park Subphase B2b
Central Park Subphase D1aa
Central Park Subphase E-1b
Central Park Subphase E1b
Central Park Subphase G-2a & G
Central Park Subphase G2a G2b
Cresswind
Cresswind Ph Ii Subph A B C
Cresswind Ph Ii Subph A, B & C
Cresswind Ph Iii
Eagle Trace
Eagle Trace Ph I
Eagle Trace Ph Iiia
Eagle Trace Ph Iiib
Esplanade At Lakewood Ranch
Esplanade Golf And Country Clu
Esplanade Ph I Subphase H & I
Esplanade Ph Ii
Esplanade Ph Iii A,b,c,d,j&par
Esplanade Ph Iii Rev Por
Esplanade Ph Iii Subphases E,
Esplanade Ph Viii Subphase A &
Harmony At Lakewood Ranch Ph I
Indigo
Indigo Ph Iv V
Indigo Ph Iv & V
Indigo Ph Vi Subphase 6b 6c R
Indigo Ph Vii Subphase 7a 7b
Indigo Ph Viii Subph 8a 8b 8c
Lakewood National Golf Club Ph
Lakewood National Golf Culb Ph
Lakewood Park
Lakewood Ranch Solera
Lakewood Ranch Solera Ph Ia I
Lakewood Ranch Solera Ph Ic I
Lorraine Lakes
Lorraine Lakes Ph I
Lorraine Lakes Ph Iia
Lorraine Lakes Ph Iib-3 & Iic
Lorraine Lakes Ph Iib1 Iib2
Lorraine Lakes Ph Iib3 Iic
Mallory Park Ph I A C E
Mallory Park Ph I A, C & E
Mallory Park Ph I D Ph Ii A
Mallory Park Ph Ii Subph C D
Mallory Park Ph Ii Subph C & D
Not Applicable
Not In Subdivision
Palisades Ph I
Panther Ridge
Panther Ridge Ranches
Panther Ridge The Trails Ii
Park East At Azario
Park East At Azario Ph I Subph
Park East At Azario Ph Ii
Polo Run Ph Ia Ib
Polo Run Ph Iia Iib
Polo Run Ph Iia & Iib
Polo Run Ph Iic Iid Iie
Polo Runlakewood Ranch
Pomello City Central
Pomello Park
Rosedale
Rosedale 11
Rosedale 6a
Rosedale 8 Westbury Lakes
Rosedale 9
Rosedale Add Ph I
Rosedale Add Ph Ii
Rosedale Addition Phase Ii
Saddlehorn Estates
Sapphire Point Ph I Ii Subph
Sapphire Point Ph I & Ii Subph
Sapphire Point Ph Iva & Ivb
Savanna At Lakewood Ranch Ph I
Savanna At Lakewood Ranch Phas
Seaflower
Serenity Creek
Serenity Creek Rep Of Tr N
Solera At Lakewood Ranch
Solera At Lakewood Ranch Ph Ii
Star Farms
Star Farms At Lakewood Ranch
Star Farms Ph I-iv
Star Farms Ph Iiv
Star Farms Ph Iv Subph A
Star Farms Ph Iv Subph B C
Star Farms Ph Iv Subph H I
Sweetwater At Lakewood Ranch
Sweetwater At Lakewood Ranch P
Sweetwater Villas At Lakewood
Sweetwater/lakewood Ranch Ph I
Sweetwaterlakewood Ranch Ph I
Waterbury Tracts Continued
Woodleaf Hammock Ph I

- Cynthia Koenig
- Tropic Shores Realty
- Mobile: 727.487.2232
- cindykoenig.realtor@gmail.com




















































