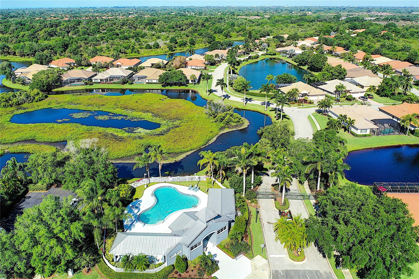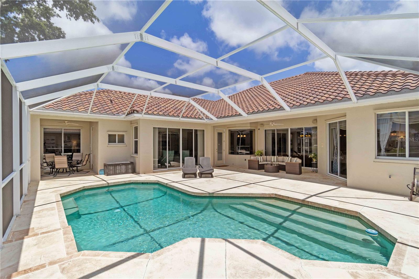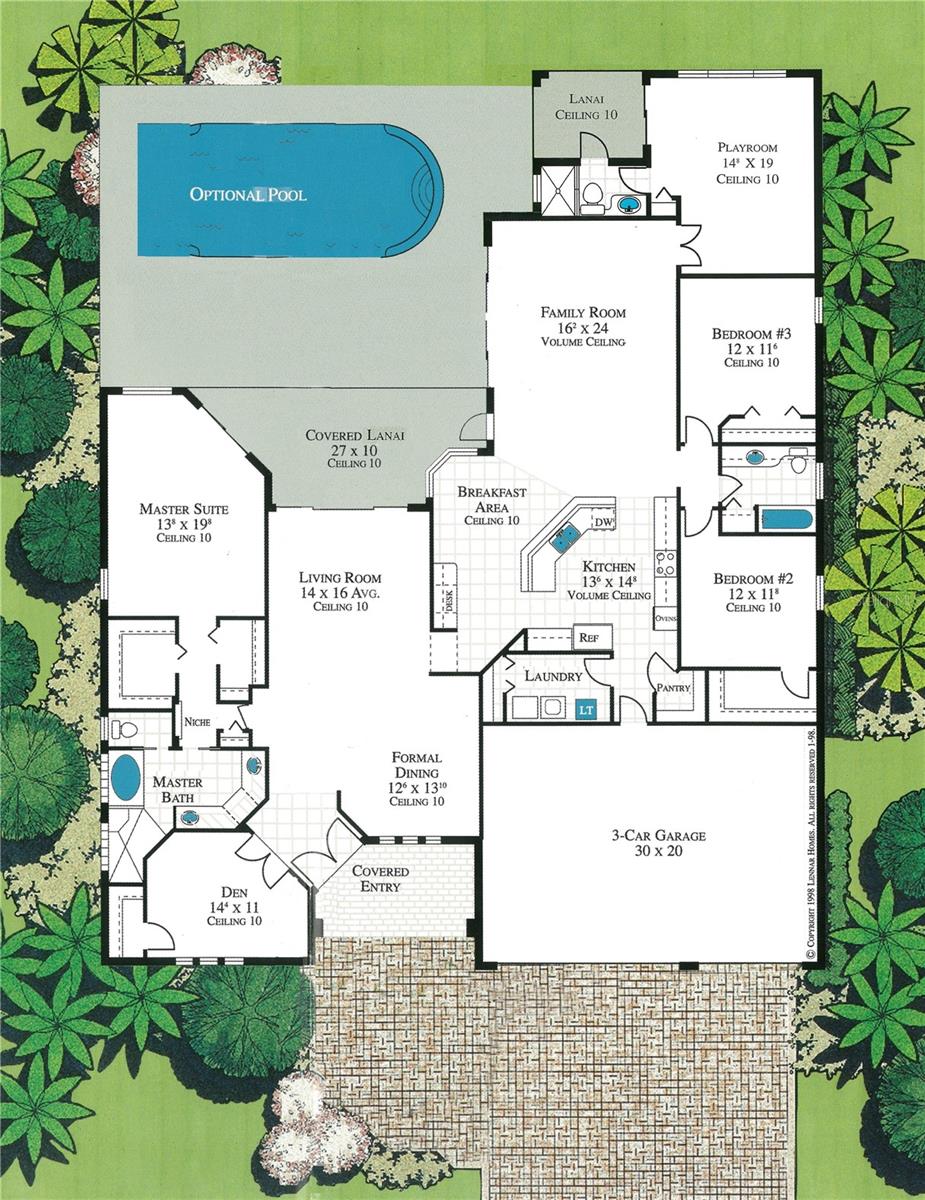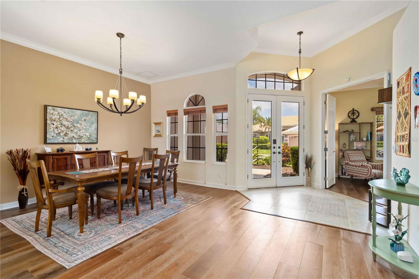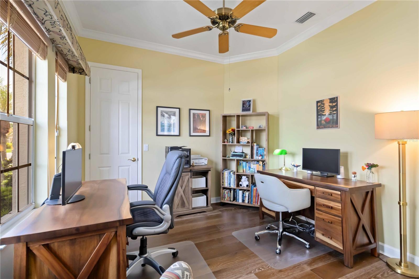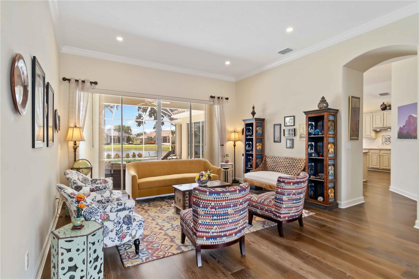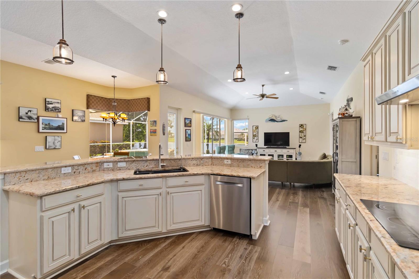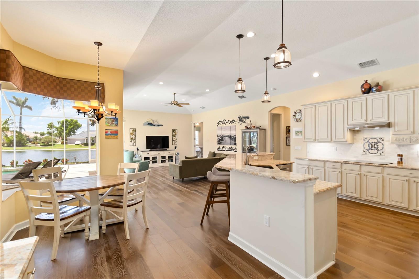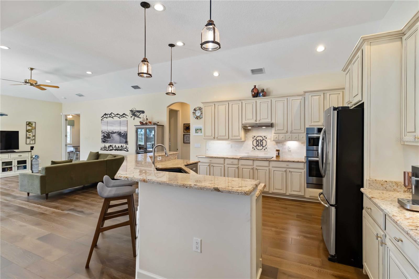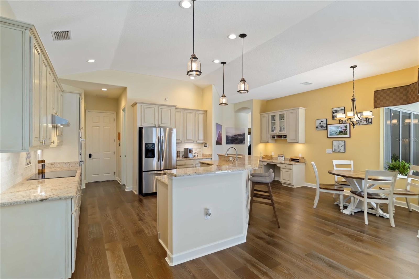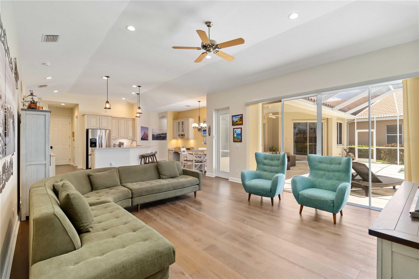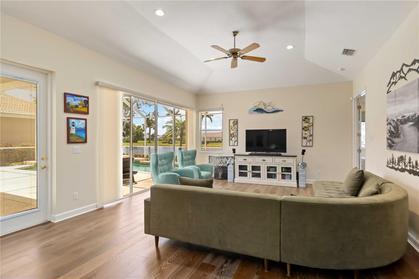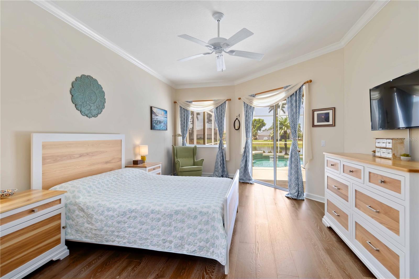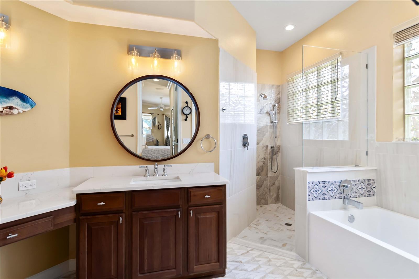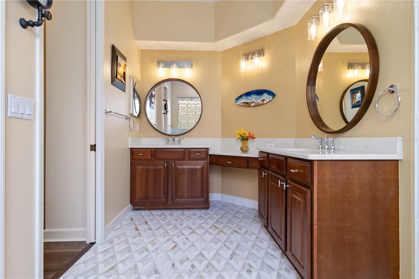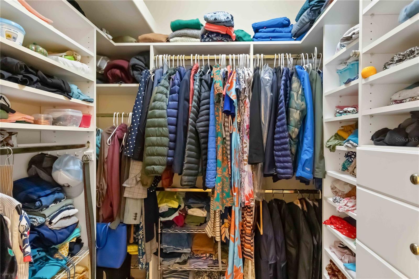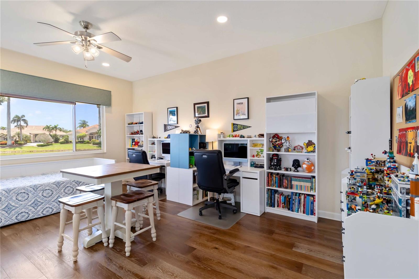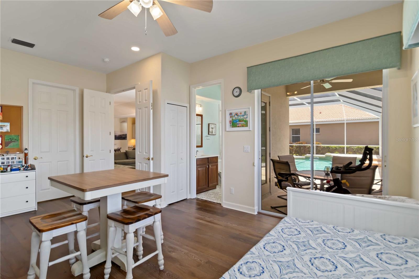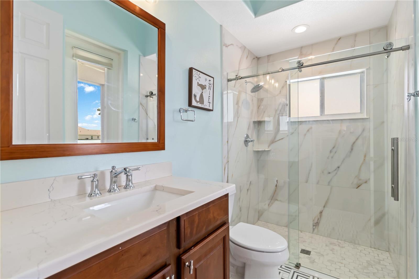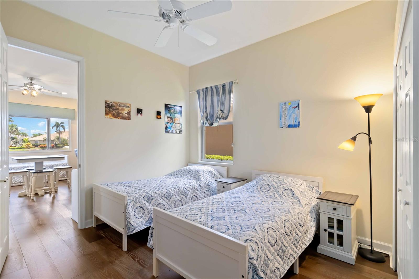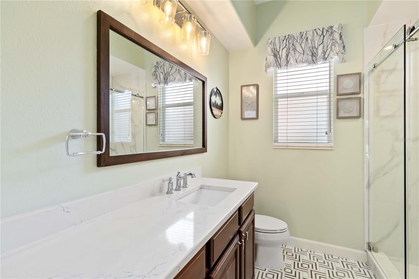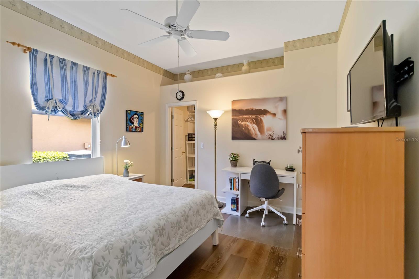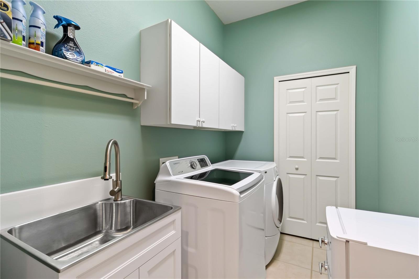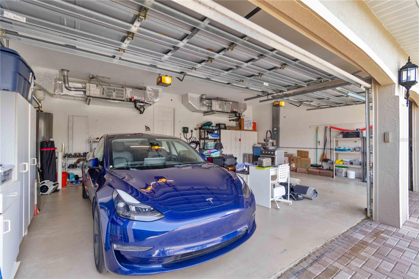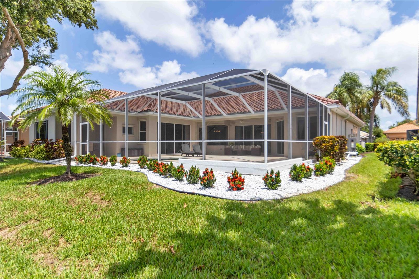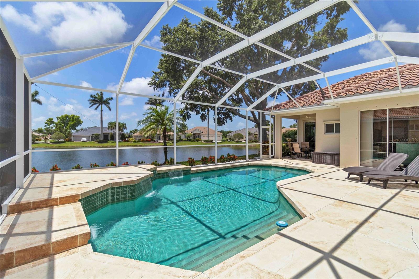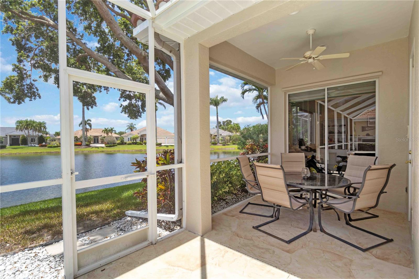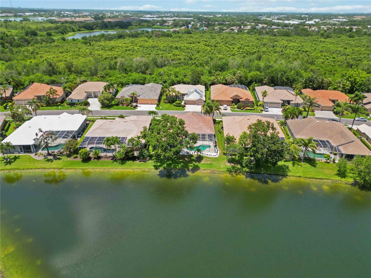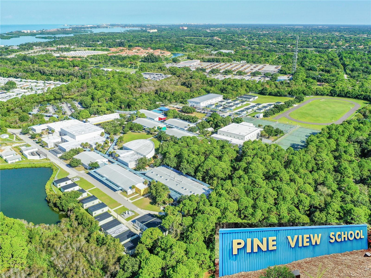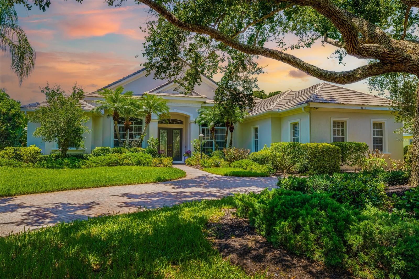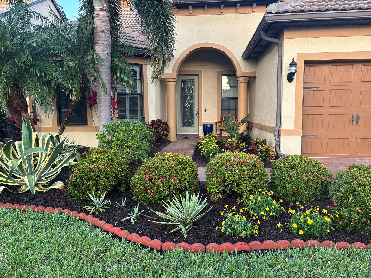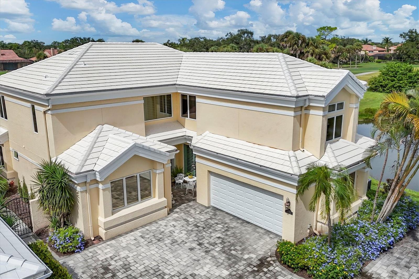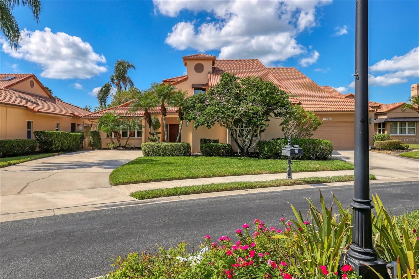4958 Gardiners Bay Circle, SARASOTA, FL 34238
Property Photos
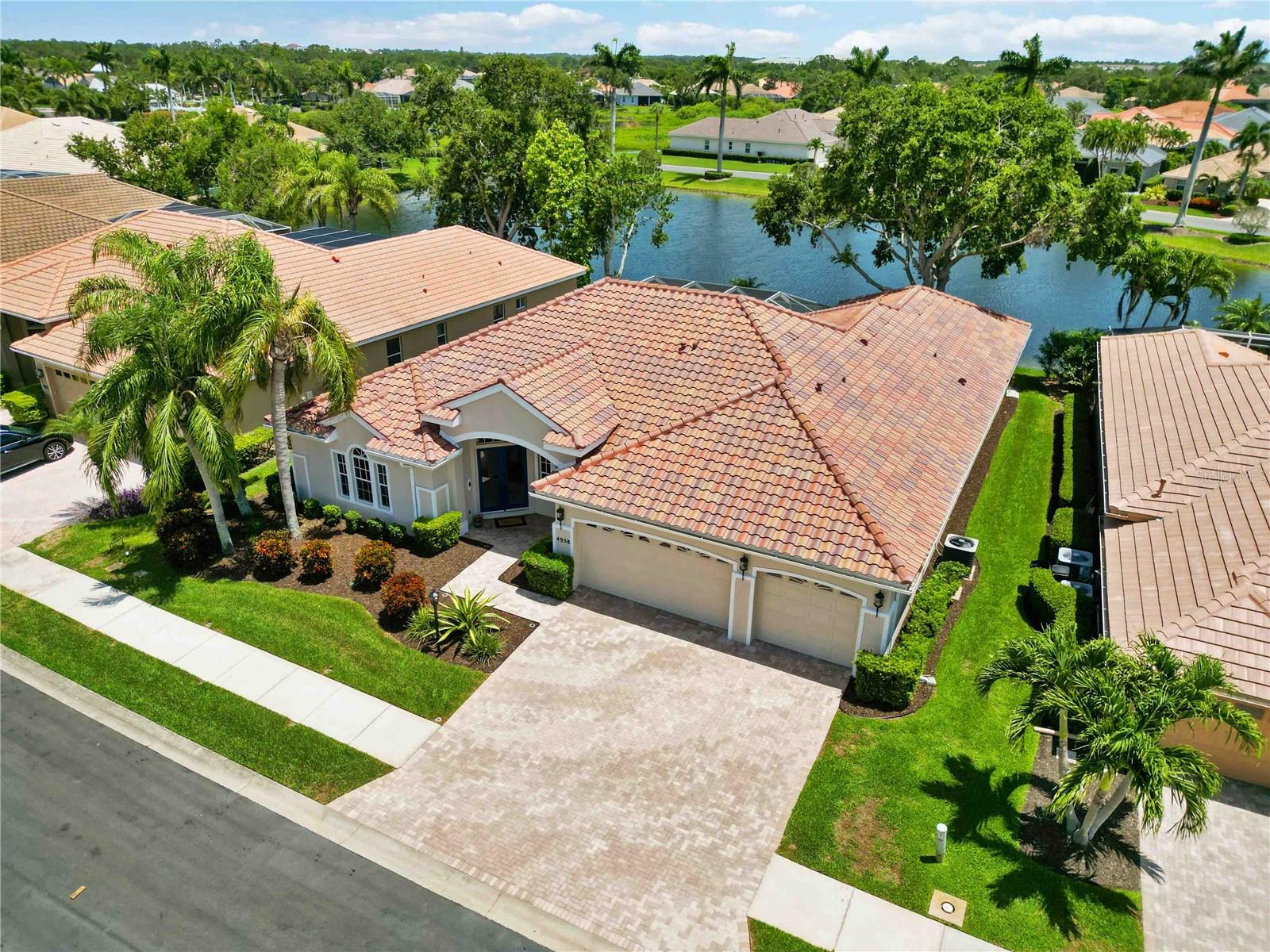
Would you like to sell your home before you purchase this one?
Priced at Only: $995,000
For more Information Call:
Address: 4958 Gardiners Bay Circle, SARASOTA, FL 34238
Property Location and Similar Properties
- MLS#: A4654804 ( Residential )
- Street Address: 4958 Gardiners Bay Circle
- Viewed: 189
- Price: $995,000
- Price sqft: $245
- Waterfront: Yes
- Wateraccess: Yes
- Waterfront Type: Lake Front
- Year Built: 2000
- Bldg sqft: 4062
- Bedrooms: 4
- Total Baths: 3
- Full Baths: 3
- Garage / Parking Spaces: 3
- Days On Market: 148
- Additional Information
- Geolocation: 27.2548 / -82.4694
- County: SARASOTA
- City: SARASOTA
- Zipcode: 34238
- Subdivision: The Hamptons
- Elementary School: Ashton
- Middle School: Sarasota
- High School: Riverview
- Provided by: RE/MAX ALLIANCE GROUP
- Contact: Leonard Giarrano
- 941-954-5454

- DMCA Notice
-
DescriptionNew 2025 tile roof with 25 year transferable warranty. Discover West Hampton on Palmer Ranch, a quiet and gated enclave surrounded by nature. Minutes to Siesta Key beach, top schools, and all the services an active household would need. This south facing, 3022 sq. ft. home has a panoramic lake view framed by majestic royal palms across its lake. Model condition, move in ready, and meticulously maintained. Split plan 4 bedrooms, den, 3 baths, heated pool, and must have 3 car garage. French wire brushed professionally installed, glued down wide plank floors in all the active living areas. The primary suite occupies one side of the home for privacy with front entry den. The primary suite has a spa like updated bath, mosaic marble floor, Italian porcelain tile walls, a walk in shower, large separate tub, twin vanities, and dressing table. The owners suite has two custom fitted closets with a luggage shelf. Double 8 door entry opens to the formal dining and living room with lanai, pool, and lake views. Your island show kitchen has a caf dining space with an aquarium glass window view of the lanai, pool, and lake. The kitchen combines casual family roomall under a high vaulted ceilingwith a full view of the lanai and pool. The kitchen has a convenient correspondence/tech center built in desk matching the kitchen cabinets. Kitchen cabinets are fine raised panel wood cabinets; upper cabinets are 42 and fitted with under cabinet lighting. Your kitchen has a generous amount of 3cm rich granite countertops with an undermount Blanco Silgranite 30/70 sink. The kitchen has a 2024 Bosch Convection microwave oven combo. The KitchenAid cooktop is electric but has a natural gas hook up should you wish to change. The Zephyr hood vents out of the house. The flexible fourth bedroom is 14.5 x 19use as a second main bedroom or bonus room/guest suit and is en suite to 3rd bath with door to lanai. You will love its large picture window lake view framed by majestic Royal Palms. Guest bedrooms 2 & 3 are ample in size, and bedroom 2 has a large walk in closet. A 9 x 6 laundry room with utility sink, closet, and upper cabinets. Added features: kitchen tankless RO water filter 2022; new whole house salt free water filter 2022 maintained annually, new pool heat pump 2023. Two 2016 a/c units keep the home cool and easily balanced: hot water tank replaced in 2023. The 20 x 30 garage has a high ceiling and attic pull down stairs for some storage. Palmer Ranch is an expertly engineered 10,000 acre planned unit development, minutes to Siesta Key beach, unhurried parkways, excellent schools, new public library, shopping, restaurants, state of the art fitness center, parks, and 18.5 mile expanding Legacy bike trail.
Payment Calculator
- Principal & Interest -
- Property Tax $
- Home Insurance $
- HOA Fees $
- Monthly -
For a Fast & FREE Mortgage Pre-Approval Apply Now
Apply Now
 Apply Now
Apply NowFeatures
Building and Construction
- Builder Model: Van Gogh
- Builder Name: Lennar
- Covered Spaces: 0.00
- Exterior Features: Hurricane Shutters, Lighting, Private Mailbox, Rain Gutters, Sliding Doors
- Flooring: Ceramic Tile
- Living Area: 3022.00
- Roof: Tile
Land Information
- Lot Features: In County, Sidewalk, Paved, Private
School Information
- High School: Riverview High
- Middle School: Sarasota Middle
- School Elementary: Ashton Elementary
Garage and Parking
- Garage Spaces: 3.00
- Open Parking Spaces: 0.00
- Parking Features: Electric Vehicle Charging Station(s), Garage Door Opener
Eco-Communities
- Pool Features: Gunite, Heated, In Ground
- Water Source: Public
Utilities
- Carport Spaces: 0.00
- Cooling: Central Air, Zoned, Attic Fan
- Heating: Central
- Pets Allowed: Yes
- Sewer: Public Sewer
- Utilities: Cable Connected, Electricity Connected, Fiber Optics, Natural Gas Connected, Sewer Connected, Sprinkler Recycled, Underground Utilities, Water Connected
Amenities
- Association Amenities: Gated
Finance and Tax Information
- Home Owners Association Fee: 531.01
- Insurance Expense: 0.00
- Net Operating Income: 0.00
- Other Expense: 0.00
- Tax Year: 2024
Other Features
- Appliances: Built-In Oven, Convection Oven, Dishwasher, Disposal, Dryer, Microwave, Refrigerator, Washer
- Association Name: PCM/Susanne Smith
- Association Phone: 941.921.5393
- Country: US
- Furnished: Unfurnished
- Interior Features: Ceiling Fans(s), Crown Molding, Eat-in Kitchen, High Ceilings, In Wall Pest System, Kitchen/Family Room Combo, Living Room/Dining Room Combo, Primary Bedroom Main Floor, Solid Wood Cabinets, Split Bedroom, Stone Counters, Vaulted Ceiling(s), Walk-In Closet(s), Window Treatments
- Legal Description: LOT 6 BLK G THE HAMPTONS UNIT 1
- Levels: One
- Area Major: 34238 - Sarasota/Sarasota Square
- Occupant Type: Owner
- Parcel Number: 0098150006
- Possession: Close Of Escrow
- Style: Mediterranean
- View: Water
- Views: 189
- Zoning Code: RSF1
Similar Properties
Nearby Subdivisions
Arbor Lakes On Palmer Ranch
Ballantrae
Beneva Oaks
Car Bank 2.0
Car Bank Srq
Clark Lakes Sub
Cobblestone On Palmer Ranch
Cobblestone/palmer Ranch Ph 2
Cobblestonepalmer Ranch Ph 1
Cobblestonepalmer Ranch Ph 2
Country Club Of Sarasota The
Deer Creek
East Gate
Enclave At Prestancia The
Esplanade/palmer Ranch Ph 3
Gulf Gate East
Hammock Preserve
Hammock Preserve Ph 144 1b
Hammock Preserve Ph 1a
Hammock Preserve Ph 1a4 1b
Hammock Preserve Ph 2a 2b
Hammock Preserve Ph 2a & 2b
Hamptons
Huntington Pointe
Isles Of Sarasota
Lakeshore Village South
Legacy Estspalmer Ranch Ph 1
Legacy Estspalmer Ranch Ph 2
Mara Villas
Mira Lago At Palmer Ranch Ph 2
Mira Lago At Palmer Ranch Ph 3
Not Applicable
Palacio
Palisades At Palmer Ranch
Palmer Oaks Estates
Prestancia
Prestancia La Vista
Prestancia Villa Fiore
Prestancia - La Vista
Prestancia / Villa Fiore
Prestancia M N O Amd
Prestancia M N And O Amd
Prestancia Villa Deste
Prestanciavilla Palmeras
Sandhill Preserve
Sarasota Ranch Estates
Silver Oak
Silver Oaks
Stonebridge
Stoneybrook At Palmer Ranch
Stoneybrook Golf Country Club
Stoneybrook Golf & Country Clu
Sunrise Preserve
Sunrise Preserve Ph 3
Sunrise Preserve Ph 5
The Hamptons
Turtle Rock
Turtle Rock Parcels I J
Turtle Rock Parcels I & J
Turtle Rock Prcl G
Valencia At Prestancia
Venetian Estates
Village Des Pins I
Villagewalk
Vineyards Of Silver Oak
Wellington Chase
Westwoods At Sunrise
Westwoods At Sunrise 2

- Cynthia Koenig
- Tropic Shores Realty
- Mobile: 727.487.2232
- cindykoenig.realtor@gmail.com



