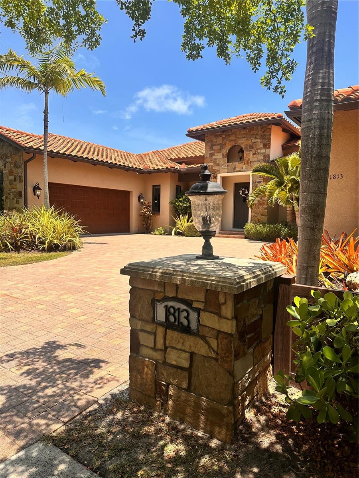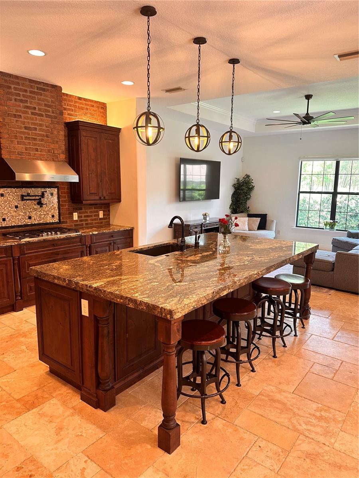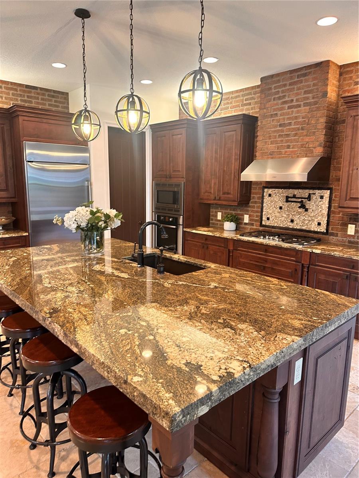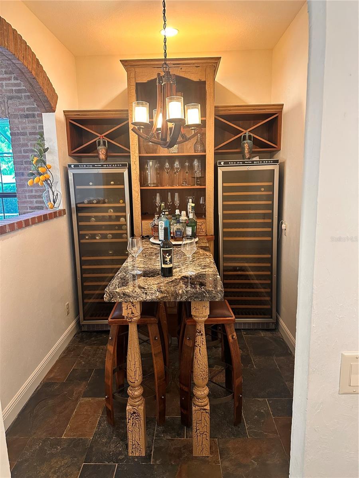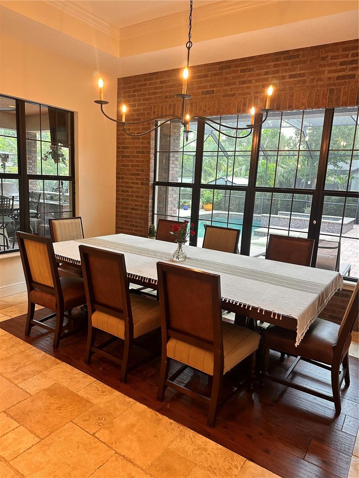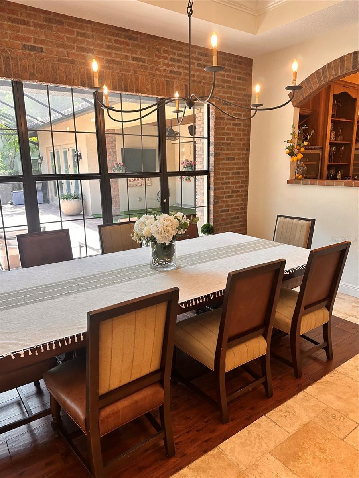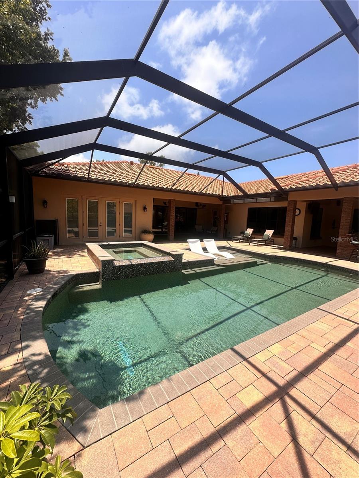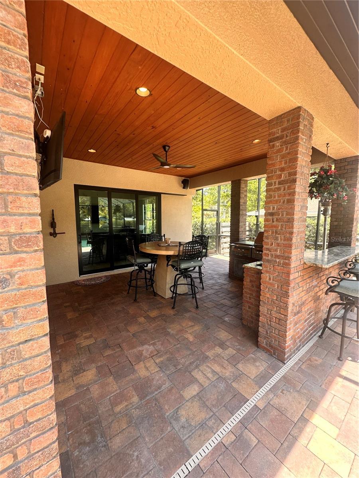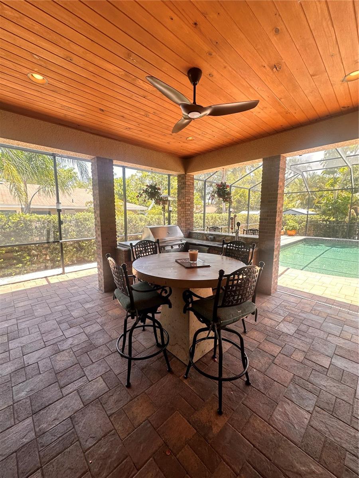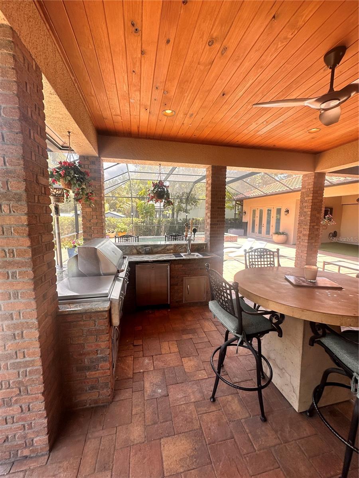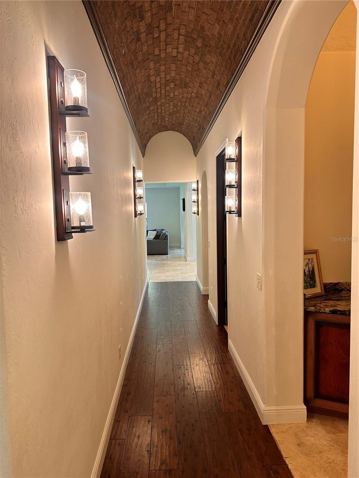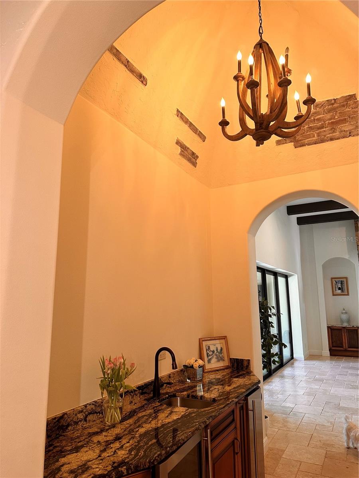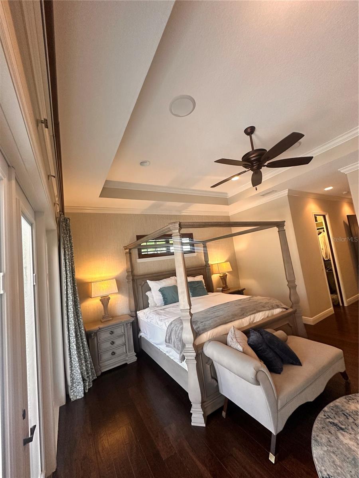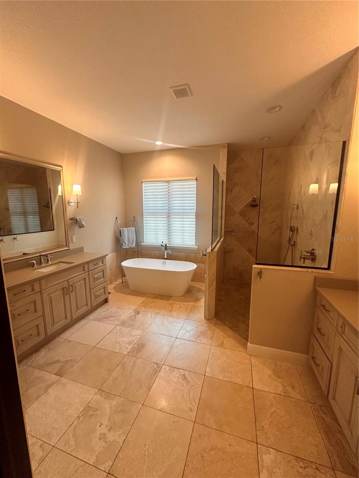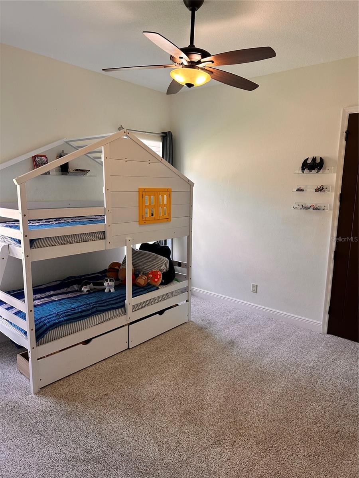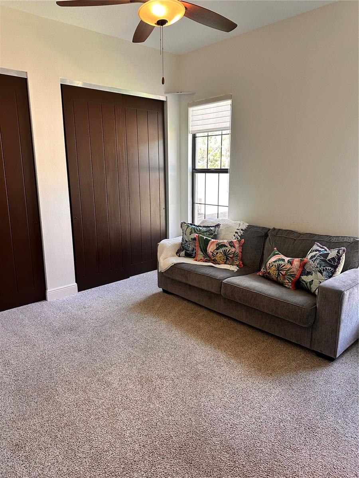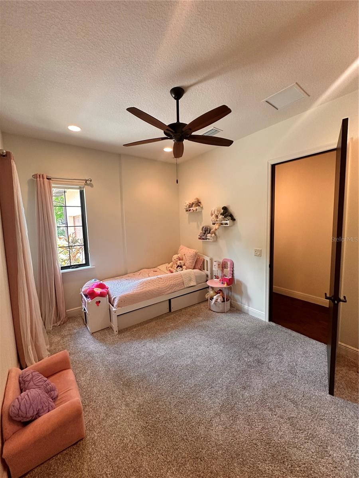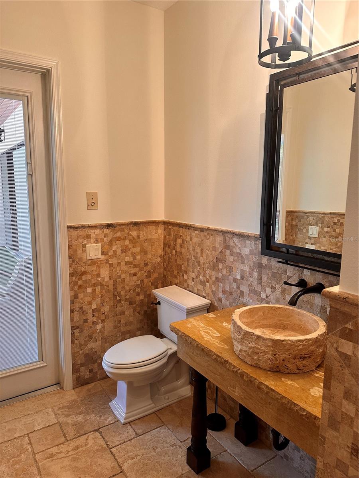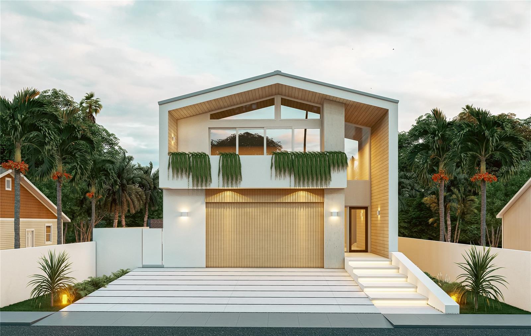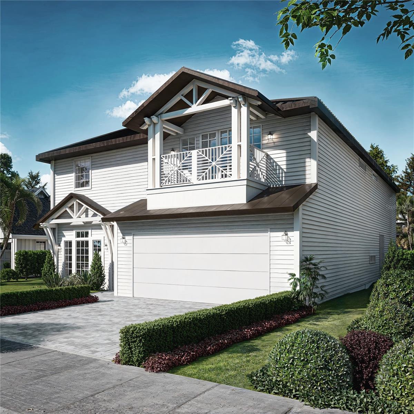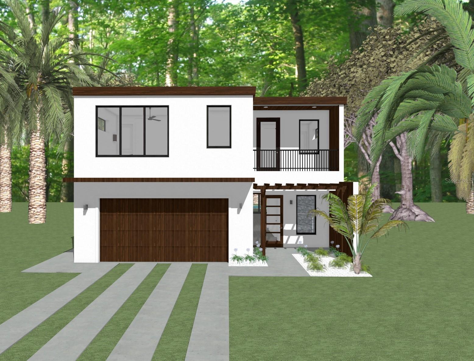1813 Boyce Street, SARASOTA, FL 34239
Property Photos
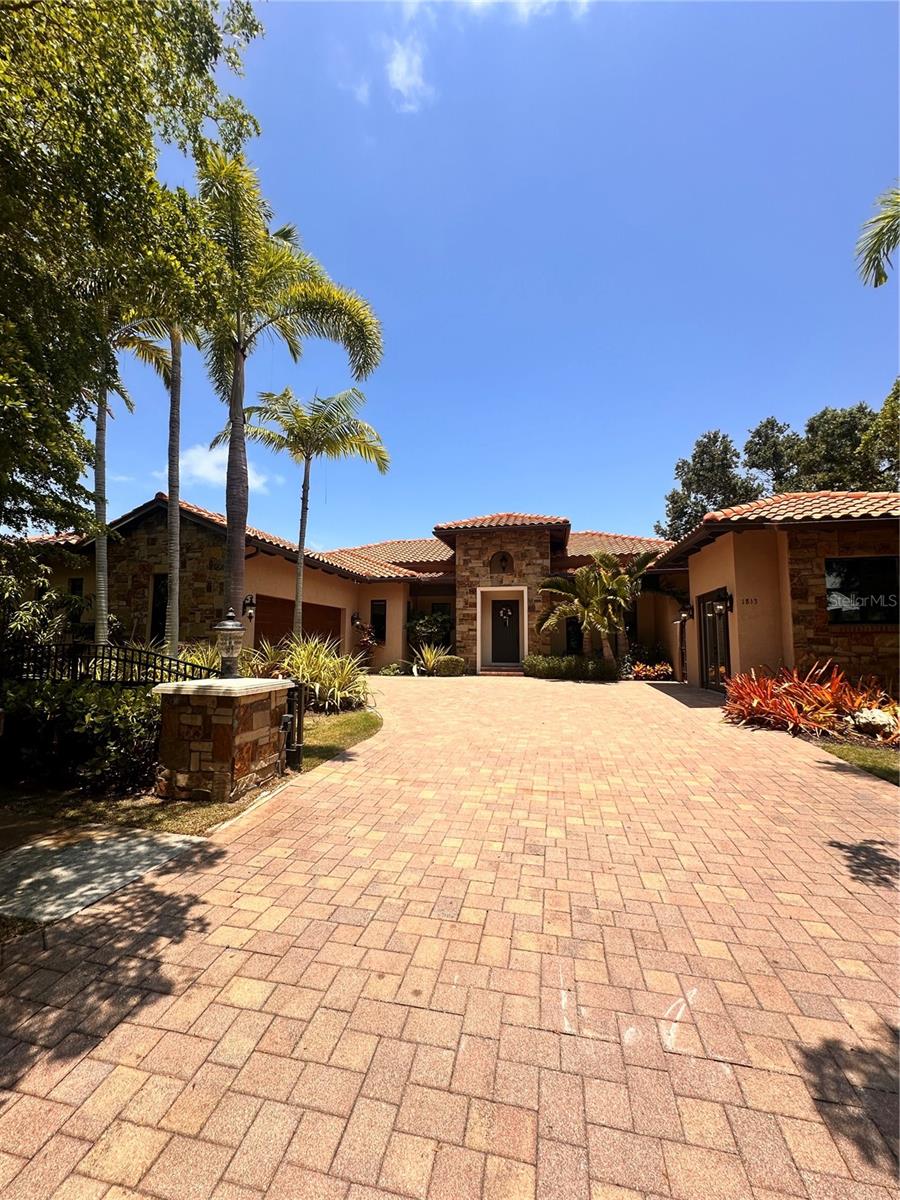
Would you like to sell your home before you purchase this one?
Priced at Only: $2,495,000
For more Information Call:
Address: 1813 Boyce Street, SARASOTA, FL 34239
Property Location and Similar Properties
- MLS#: A4653808 ( Residential )
- Street Address: 1813 Boyce Street
- Viewed: 5
- Price: $2,495,000
- Price sqft: $553
- Waterfront: No
- Year Built: 2013
- Bldg sqft: 4508
- Bedrooms: 4
- Total Baths: 4
- Full Baths: 3
- 1/2 Baths: 1
- Garage / Parking Spaces: 2
- Days On Market: 9
- Additional Information
- Geolocation: 27.3117 / -82.5335
- County: SARASOTA
- City: SARASOTA
- Zipcode: 34239
- Subdivision: Hartsdale
- Elementary School: Southside Elementary
- Middle School: Brookside Middle
- High School: Sarasota High
- Provided by: COLDWELL BANKER REALTY
- Contact: Lindsey Nussbaum
- 941-366-8070

- DMCA Notice
-
DescriptionTuscan Inspired Luxury Tucked away in the coveted West of the Trail neighborhood of Hartsdale and just moments from the charm of Southside Village, this Tuscan inspired home offers refined elegance and timeless design. Custom built and residing on an expansive double lot, this 4 bedroom/3.5 bathroom pool home offers a rare combination of luxury, privacy, and convenience in one of Sarasotas most sought after locations. Upon entering, you're welcomed by soaring ceilings, 8 foot solid wood doors, and classic travertine floors that set the tone for the home's exceptional craftsmanship. The expansive living room, anchored by a stunning stone fireplace, wood beams, and curved archways and accented with designer lighting provides the perfect setting for entertaining or relaxing in style. The gourmet kitchen features granite countertops, a gas cooktop with pot filler, stainless steel appliances, solid wood cabinetry, and a large island ideal for gatherings. Just beyond, the inviting family room connects seamlessly to the outdoor pool area. Wine lovers will be drawn to the custom dining and wine room, complete with a dual zone wine cooler and generous storage, creating the perfect setting for intimate dinners or celebratory toasts. Outdoors, the fully enclosed heated pool and spa are surrounded by lush landscaping and complemented by a sun shelf, a fully equipped outdoor kitchen with a built in beer tap, and plenty of space for lounging or entertaining year round. Designed with privacy in mind, the thoughtfully executed split floor plan places the luxurious primary suite on its own wing. This serene retreat features double walk in closets and a spa inspired bathroom with a soaking tub and elegant finishes. On the opposite side of the home you will find three additional bedrooms (two ensuite), a half bath which connects to the pool, and a large laundry room. A separate entry office space/studio offers a quiet retreat from the main living space. The spacious two car garage, impact resistant windows and doors, and abundant storage throughout the home make this property as practical as it is beautiful. With its prime location just three blocks from top rated Southside Elementary School, less than a mile to Sarasota Memorial Hospital, under 1.5 miles to downtown Sarasota and Bayfront Park, and less than 4.5 miles to both Siesta Key Village and St. Armands Circle, this home is perfectly positioned for convenience and coastal living. Combined with close proximity to the shops and restaurants of Southside Village, it offers not just a homebut an ideal Sarasota lifestyle.
Payment Calculator
- Principal & Interest -
- Property Tax $
- Home Insurance $
- HOA Fees $
- Monthly -
For a Fast & FREE Mortgage Pre-Approval Apply Now
Apply Now
 Apply Now
Apply NowFeatures
Building and Construction
- Covered Spaces: 0.00
- Exterior Features: Outdoor Kitchen, Sidewalk, Sliding Doors
- Flooring: Carpet, Travertine, Wood
- Living Area: 3584.00
- Roof: Tile
School Information
- High School: Sarasota High
- Middle School: Brookside Middle
- School Elementary: Southside Elementary
Garage and Parking
- Garage Spaces: 2.00
- Open Parking Spaces: 0.00
- Parking Features: Garage Door Opener, Garage Faces Side
Eco-Communities
- Pool Features: Gunite, Heated, In Ground, Lighting, Screen Enclosure
- Water Source: Public
Utilities
- Carport Spaces: 0.00
- Cooling: Central Air
- Heating: Central
- Pets Allowed: Yes
- Sewer: Public Sewer
- Utilities: BB/HS Internet Available, Cable Available, Electricity Connected, Fiber Optics, Natural Gas Connected, Sewer Connected, Water Connected
Finance and Tax Information
- Home Owners Association Fee: 0.00
- Insurance Expense: 0.00
- Net Operating Income: 0.00
- Other Expense: 0.00
- Tax Year: 2024
Other Features
- Appliances: Bar Fridge, Built-In Oven, Dishwasher, Disposal, Range, Range Hood, Refrigerator, Tankless Water Heater, Wine Refrigerator
- Country: US
- Furnished: Unfurnished
- Interior Features: Built-in Features, Ceiling Fans(s), Crown Molding, High Ceilings, Kitchen/Family Room Combo, Open Floorplan, Primary Bedroom Main Floor, Solid Surface Counters, Solid Wood Cabinets, Split Bedroom, Stone Counters, Tray Ceiling(s), Walk-In Closet(s), Window Treatments
- Legal Description: LOTS 1 & 2 BLK A HARTSDALE
- Levels: One
- Area Major: 34239 - Sarasota/Pinecraft
- Occupant Type: Owner
- Parcel Number: 2038090068
- Possession: Close Of Escrow
- Style: Custom
- Zoning Code: RSF3
Similar Properties
Nearby Subdivisions
1140 South Gate
Anonymous Acre
Arlington Park
Avon Heights 2
Avondale Rep
Battle Turner
Bay View Heights Add
Bayview
Blossom Brook
Brunks Add To City Of Sarasota
Burton Lane
Cherokee Park
Cherokee Park 2
Desota Park
Euclid Sub
Floyd Cameron Sub
Frst Lakes Country Club Estate
Granada
Granada Park
Greenwich
Grove Heights
Grove Lawn Rep
Harbor Acres
Harbor Acres Sec 2
Hartland Park
Hartland Park Resub
Hartsdale
Hibiscus Park 2
Highland Park 2
Homecroft
Homelands Dev Corp Sub
Hudson Bayou
Hyde Park Citrus Sub
La Linda Terrace
Lewis Combs Sub
Linda Loma
Loma Linda Park
Loma Linda Park Resub
Long Meadow
Long Meadow 2nd Add To
Mandarin Park
Mcclellan Park
Mcclellan Park Resub
Mckune Sub
Nichols Sarasota Heights
Norwood Park
Not Applicable
Orange Park
Pittman-campo Sub
Pittmancampo Sub
Poinsettia Park 2
Rio Vista
Rio Vista Resub
Rustic Lodge
Rustic Lodge 4
San Remo Estates
Seminole Heights
Shoreland Woods Sub
South Gate
South Gate Manor
South Gate Village Green 08
South Gate Village Green 10
South Side Park
Sunnyside Park
Sunset Bay Sub
Tatums J W Add Sarasota Height
Turners J C Sub
Village Green Club Estates
Wildwood Gardens
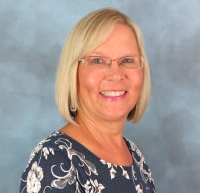
- Cynthia Koenig
- Tropic Shores Realty
- Mobile: 727.487.2232
- cindykoenig.realtor@gmail.com



