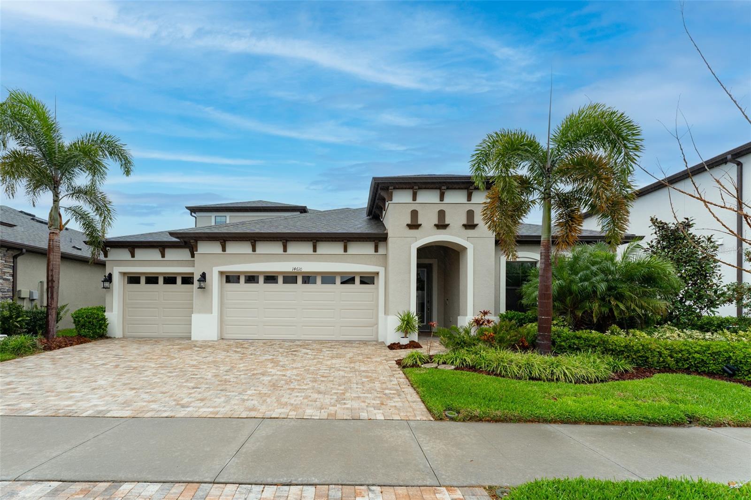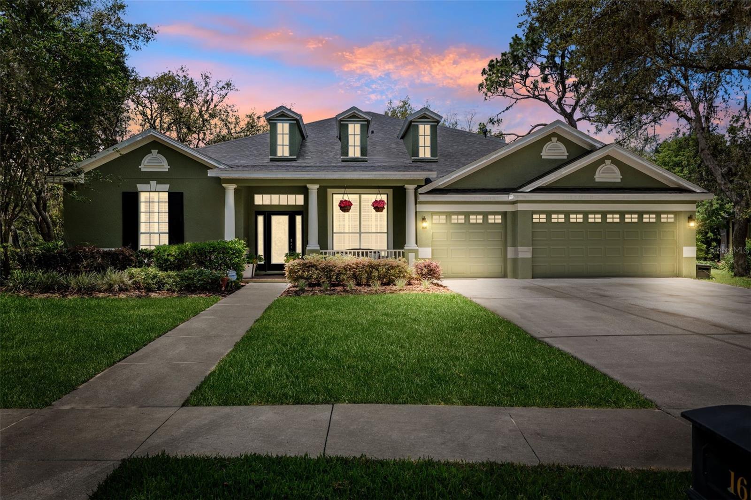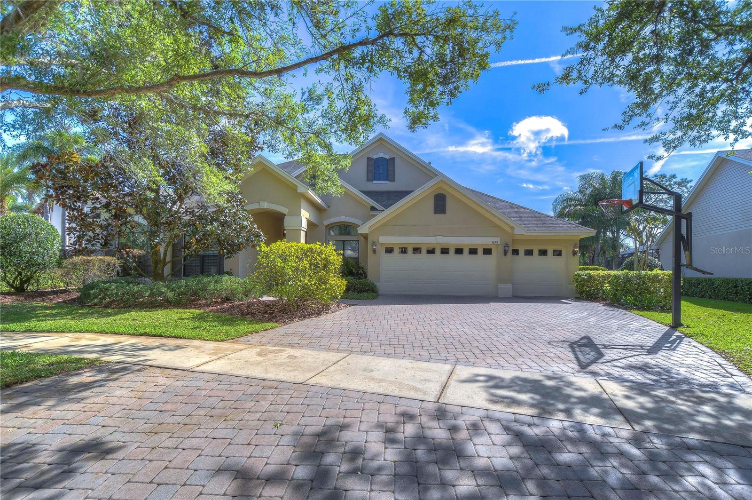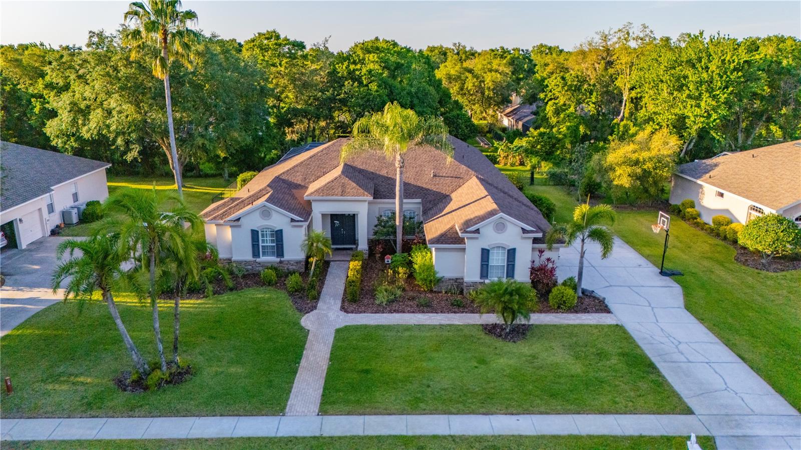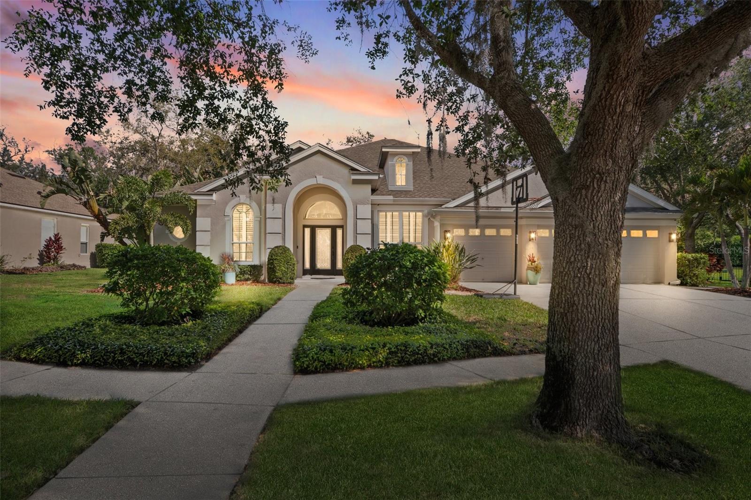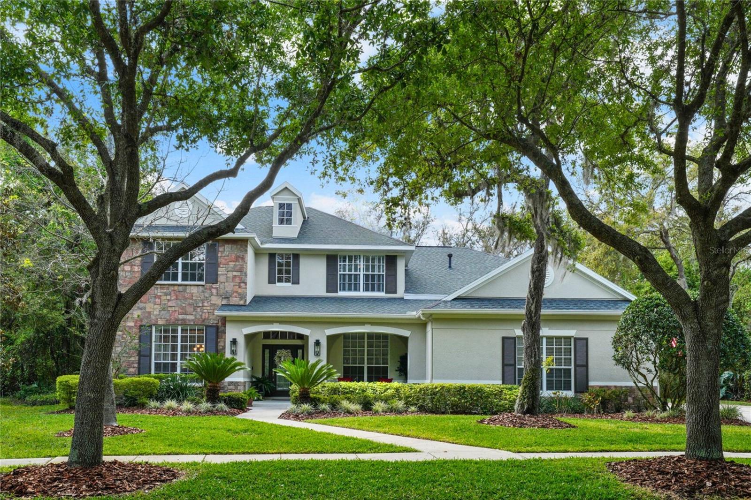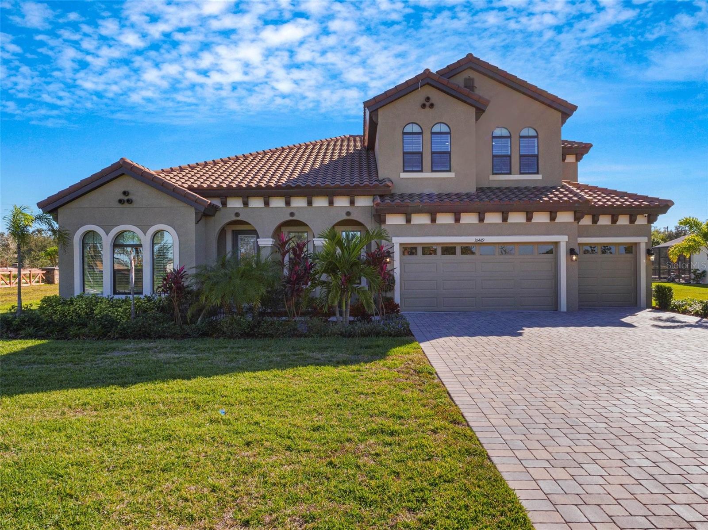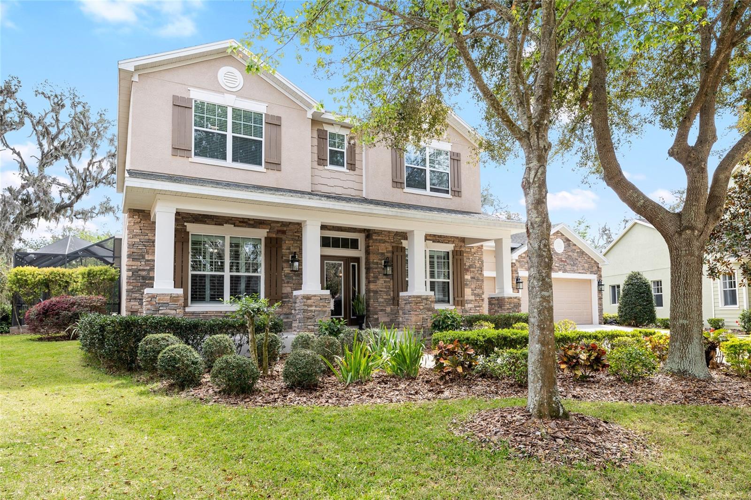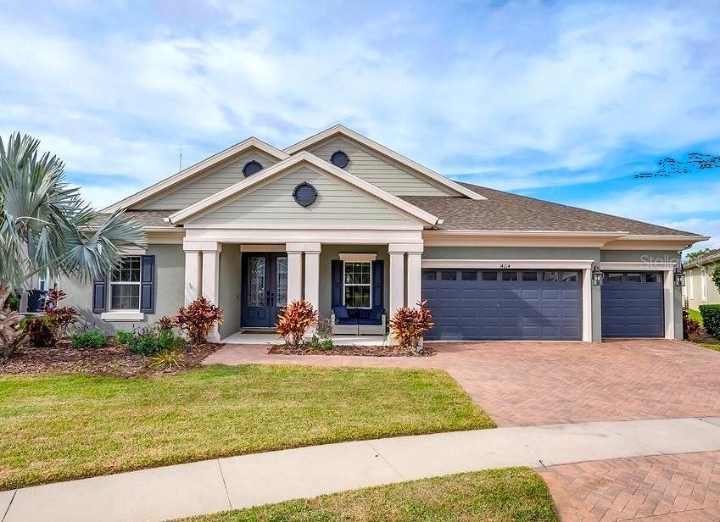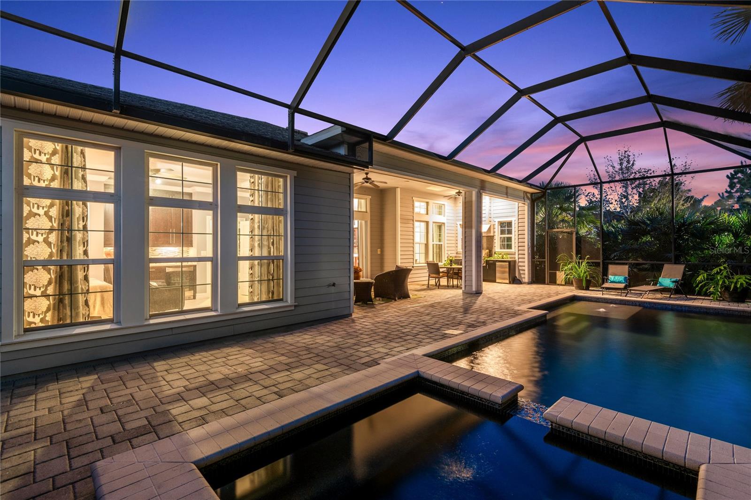2350 Virgil Hall Road, LITHIA, FL 33547
Property Photos

Would you like to sell your home before you purchase this one?
Priced at Only: $925,000
For more Information Call:
Address: 2350 Virgil Hall Road, LITHIA, FL 33547
Property Location and Similar Properties
- MLS#: A4653481 ( Residential )
- Street Address: 2350 Virgil Hall Road
- Viewed: 61
- Price: $925,000
- Price sqft: $228
- Waterfront: No
- Year Built: 2014
- Bldg sqft: 4064
- Bedrooms: 3
- Total Baths: 3
- Full Baths: 2
- 1/2 Baths: 1
- Garage / Parking Spaces: 3
- Days On Market: 21
- Additional Information
- Geolocation: 27.8078 / -82.0987
- County: HILLSBOROUGH
- City: LITHIA
- Zipcode: 33547
- Subdivision: Halls Branch Estates
- Provided by: MARCUS & COMPANY REALTY
- Contact: Cassandra Roznos
- 941-932-8550

- DMCA Notice
-
DescriptionBuilt by Radd Builders The "100 Day Dream Home" TV Show Builder. Breathtaking 5.18 acres with no neighbors in site. Take a tour inside this grand design and appreciate the open concept floor plan, 10' soaring ceilings, wood look tile throughout the main part of the home, 8 ft doorways, and crown molding! The formal dining room is accented by columns and is located to the right of the foyer. The spacious great room is located in the center of the home with french doors leading out to the lanai and pool bringing in lots of natural lighting. The kitchen offers a large center island with vegetable sink and cabinet drawers and the second island breakfast bar island with stone accents, double bowl sink and dishwasher. Wellborn 42" cabinets with soft close drawers, crown molding, cabinet pantry, double oven, refrigerator, built in microwave, cooktop, ceramic tile and glass backsplash, canned and pendant lighting, walk in pantry. The vast dinette boasts natural light throughout with a wall of bay windows! The split floor plan allows the spacious master retreat to be secluded on the left side of the home with glass french doors to lanai, two walk in closets and the most spectacular en suite bathroom with two vanities with soft close drawers, granite countertop , soaking tub and a walk in shower. On the other side of the home, you will appreciate the secondary bedrooms, utility room, secondary bathroom and half bathroom. Generous sized secondary bedrooms with large closets. The secondary bathroom has a tub/shower combo. Crown molding in master bedroom and main living areas. Additional options: Lennox 15 Seer AC, polymaster foam for block walls, R38 batt & blown insulation, ceiling fans, Low E double insulated windows, five spigots and four outlets on exterior of home, ceramic tiled outdoor shower, water softener, sprinkler system, motion sensor lights on exterior, fenced backyard. Property is zoned AR. No deed restrictions. Come see this private country location yet minutes to all that is offered in Greater Brandon, Plant City, and Lithia/Valrico areas . Easy access to major interstates. Come and enjoy this gorgeous home with a roof, Ac and pool all less than a year old. RV pad that offers water and electric.
Payment Calculator
- Principal & Interest -
- Property Tax $
- Home Insurance $
- HOA Fees $
- Monthly -
For a Fast & FREE Mortgage Pre-Approval Apply Now
Apply Now
 Apply Now
Apply NowFeatures
Building and Construction
- Covered Spaces: 0.00
- Exterior Features: French Doors, Lighting, Outdoor Shower, Private Mailbox, Rain Gutters, Sliding Doors, Storage
- Flooring: Ceramic Tile
- Living Area: 2737.00
- Roof: Shingle
Garage and Parking
- Garage Spaces: 3.00
- Open Parking Spaces: 0.00
Eco-Communities
- Pool Features: In Ground, Lighting
- Water Source: Well
Utilities
- Carport Spaces: 0.00
- Cooling: Central Air
- Heating: Electric
- Sewer: Septic Tank
- Utilities: Cable Available, Electricity Available
Finance and Tax Information
- Home Owners Association Fee: 0.00
- Insurance Expense: 0.00
- Net Operating Income: 0.00
- Other Expense: 0.00
- Tax Year: 2024
Other Features
- Appliances: Built-In Oven, Cooktop, Dishwasher, Disposal, Dryer, Electric Water Heater, Exhaust Fan, Freezer, Ice Maker, Microwave, Range, Refrigerator, Washer, Water Purifier
- Country: US
- Interior Features: Ceiling Fans(s), Open Floorplan, Solid Surface Counters, Split Bedroom, Walk-In Closet(s), Window Treatments
- Legal Description: HALLS BRANCH ESTATES LOT 5
- Levels: One
- Area Major: 33547 - Lithia
- Occupant Type: Owner
- Parcel Number: U-03-31-22-9JR-000000-00005.0
- Views: 61
- Zoning Code: AR
Similar Properties
Nearby Subdivisions
B D Hawkstone Ph 1
B D Hawkstone Ph 2
B & D Hawkstone Ph 1
B & D Hawkstone Ph 2
B And D Hawkstone
B And D Hawkstone Phase 2
Channing Park
Channing Park Lot 69
Corbett Road Sub
Creek Ridge Preserve Ph 1
Devore Gundog Equestrian E
Enclave At Channing Park
Enclave At Channing Park Ph
Enclave Channing Park Ph
Encore Fishhawk Ranch West Ph
Fiishhawk Ranch West
Fiishhawk Ranch West Ph 2a
Fish Hawk
Fish Hawk Trails
Fish Hawk Trails Un 1 2
Fish Hawk Trails Unit 3
Fish Hawk Trails Unit 6
Fishhawk Chapman Crossing
Fishhawk Ranch
Fishhawk Ranch Chapman Crossi
Fishhawk Ranch - Chapman Cross
Fishhawk Ranch Ph 02
Fishhawk Ranch Ph 1
Fishhawk Ranch Ph 1 Unit 4a
Fishhawk Ranch Ph 2 Parcel R2
Fishhawk Ranch Ph 2 Parcels
Fishhawk Ranch Ph 2 Prcl
Fishhawk Ranch Ph 2 Prcl A
Fishhawk Ranch Ph 2 Tr 1
Fishhawk Ranch Phase 1
Fishhawk Ranch Tr 8 Pt
Fishhawk Ranch West
Fishhawk Ranch West Ph 1a
Fishhawk Ranch West Ph 1b1c
Fishhawk Ranch West Ph 2a2b
Fishhawk Ranch West Ph 3a
Fishhawk Ranch West Ph 4a
Fishhawk Ranch West Ph 5
Fishhawk Ranch West Ph 6
Fishhawk Ranch West Phase 1b1c
Fishhawk Ranch West Phase 3a
Fishhawk Vicinity B And D Haw
Halls Branch Estates
Hammock Oaks Reserve
Hawk Creek Reserve
Hawkstone
Hinton Hawkstone
Hinton Hawkstone Ph 1a2
Hinton Hawkstone Ph 1b
Hinton Hawkstone Ph 2a 2b2
Hinton Hawkstone Ph 2a & 2b2
Hinton Hawkstone Ph 2a 2b2
Hinton Hawkstone Phase 1a2
Hinton Hawkstone Phase 1a2 Lot
Lithia Ranch Ph 1
Mannhurst Oak Manors
Myers Acres
Not In Hernando
Preserve At Fishhawk Ranch
Preserve At Fishhawk Ranch Pah
Preserve At Fishhawk Ranch Pha
Southwood Estates
Starling Fishhawk Ranch
Starling At Fishhawk
Starling At Fishhawk Ph 1b1
Starling At Fishhawk Ph 1b2
Starling At Fishhawk Ph 1c
Starling At Fishhawk Ph 2b2
Starling At Fishhawk Ph 2c2
Starling At Fishhawk Ph Ia
Tagliarini Platted
Temple Pines
The Enclave At Channing Park
Unplatted

- Cynthia Koenig
- Tropic Shores Realty
- Mobile: 727.487.2232
- cindykoenig.realtor@gmail.com





















































