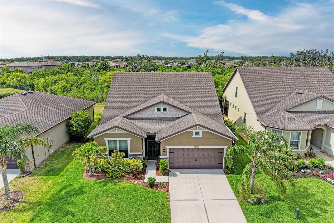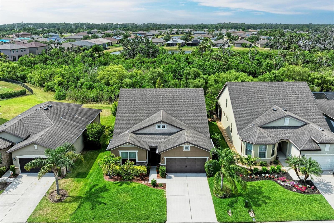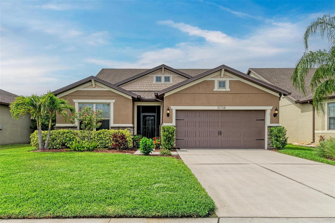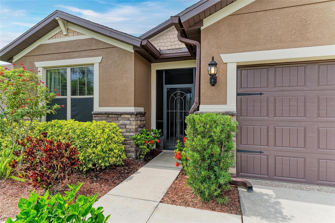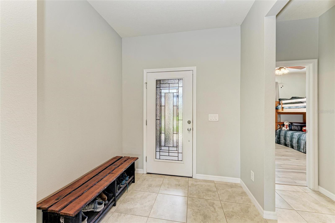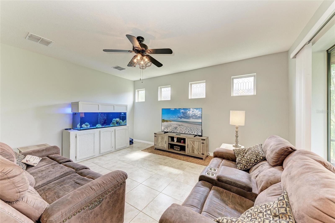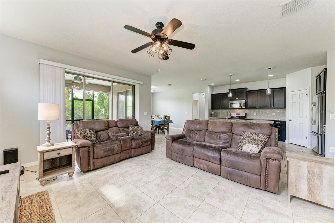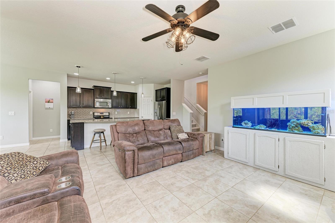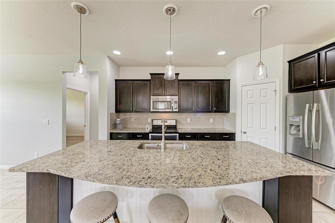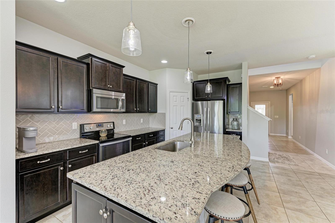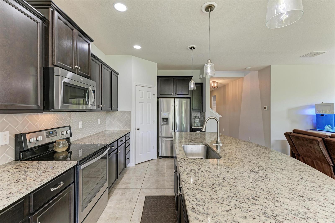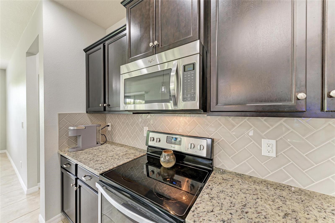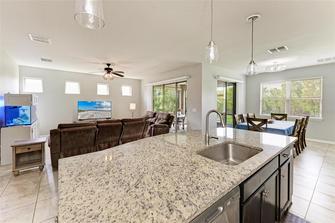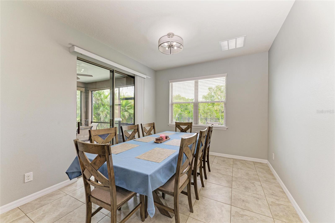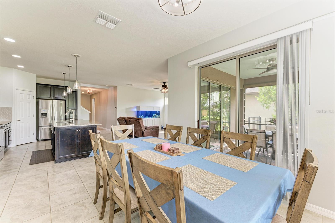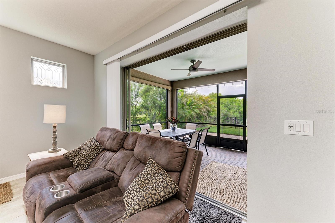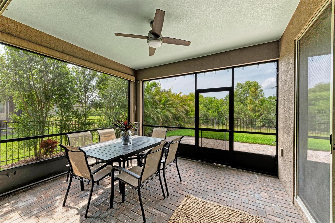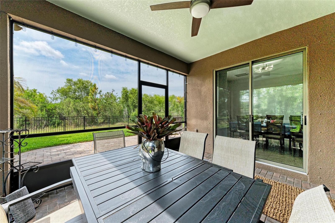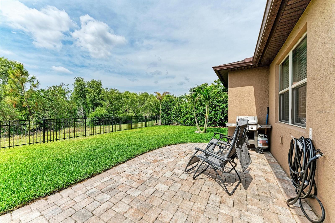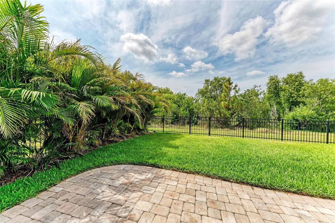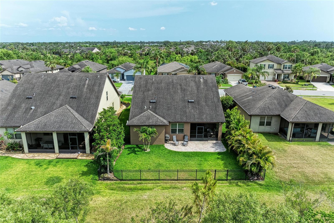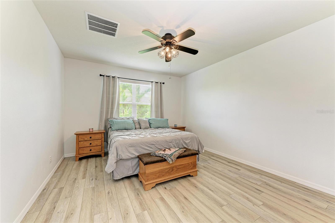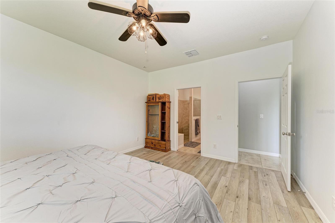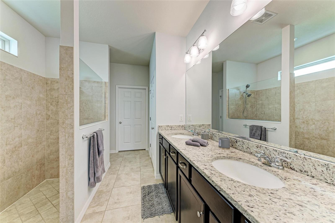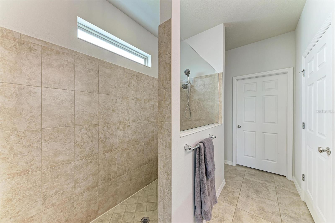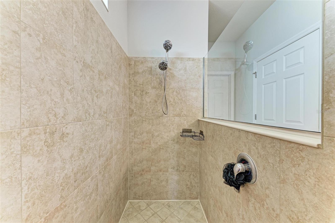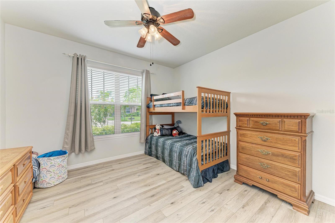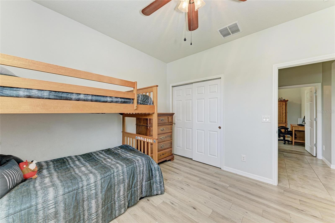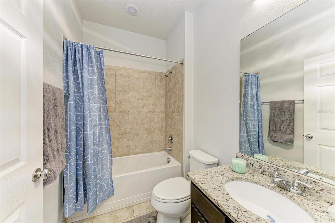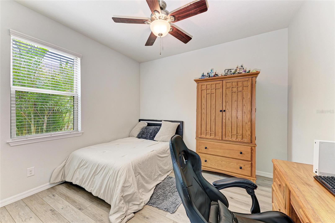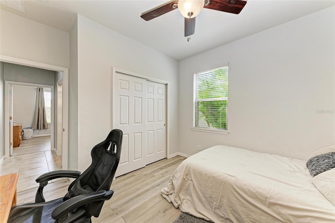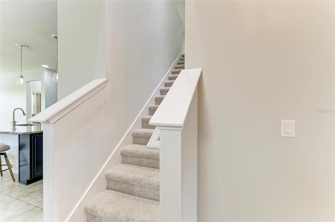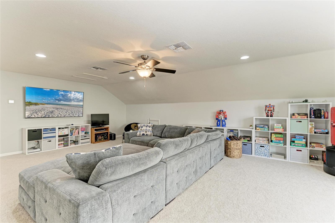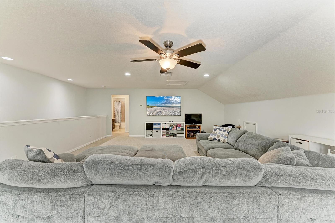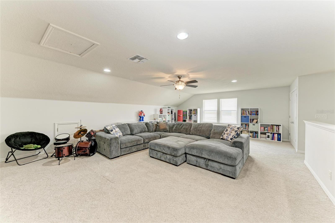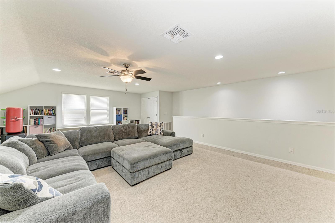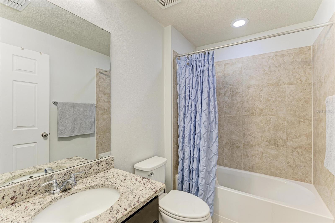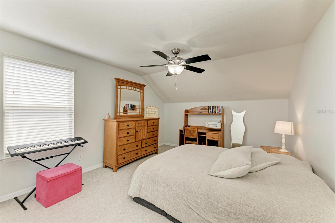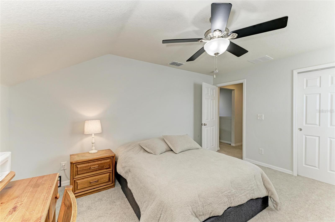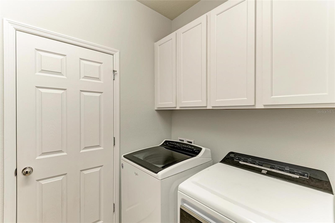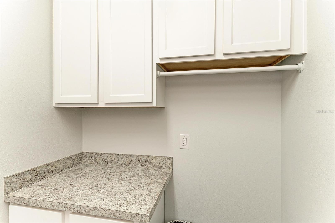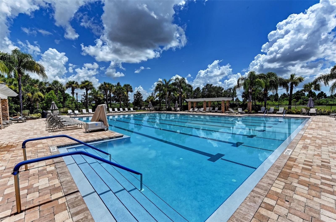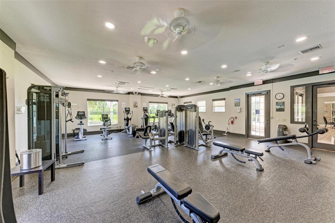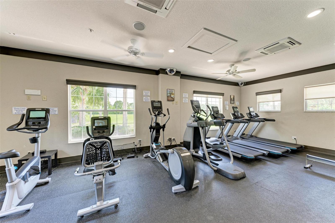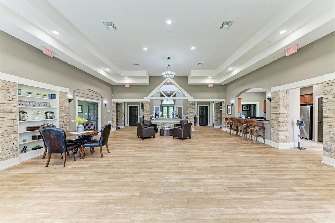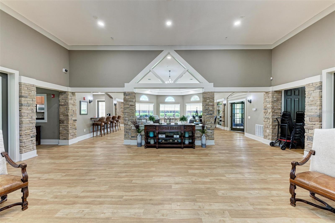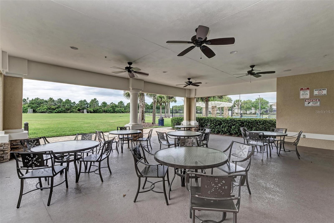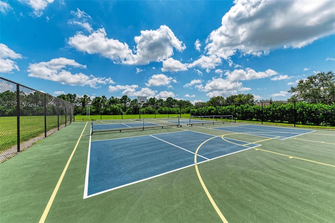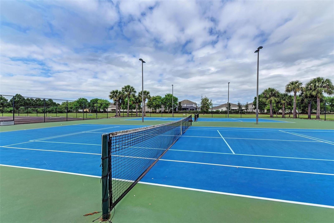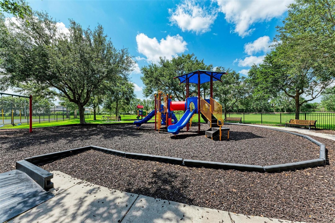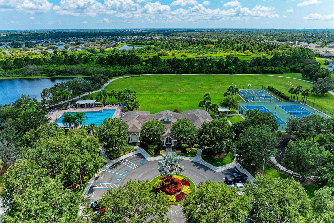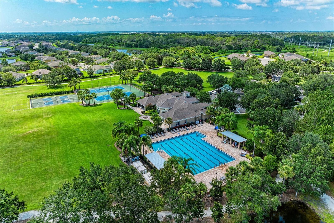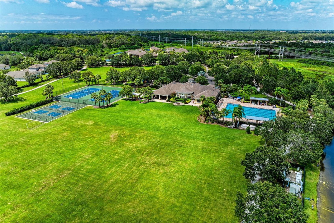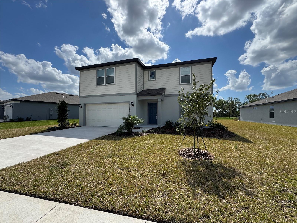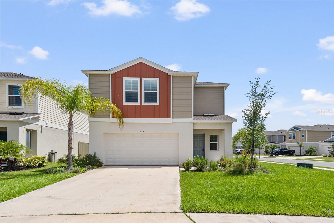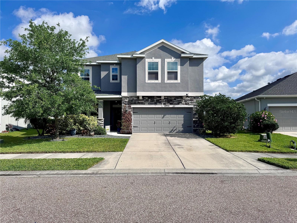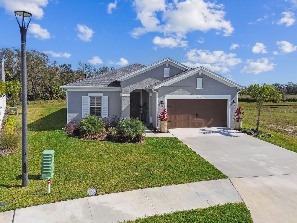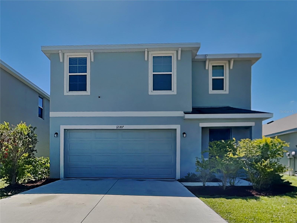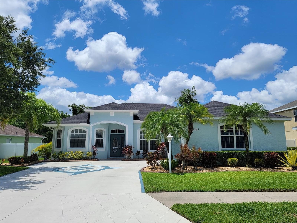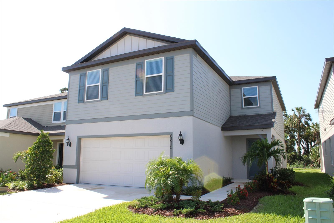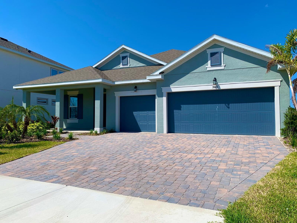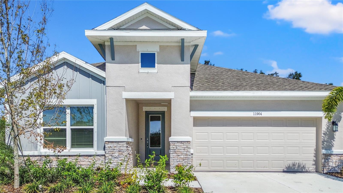10708 52nd Court E, PARRISH, FL 34219
Property Photos
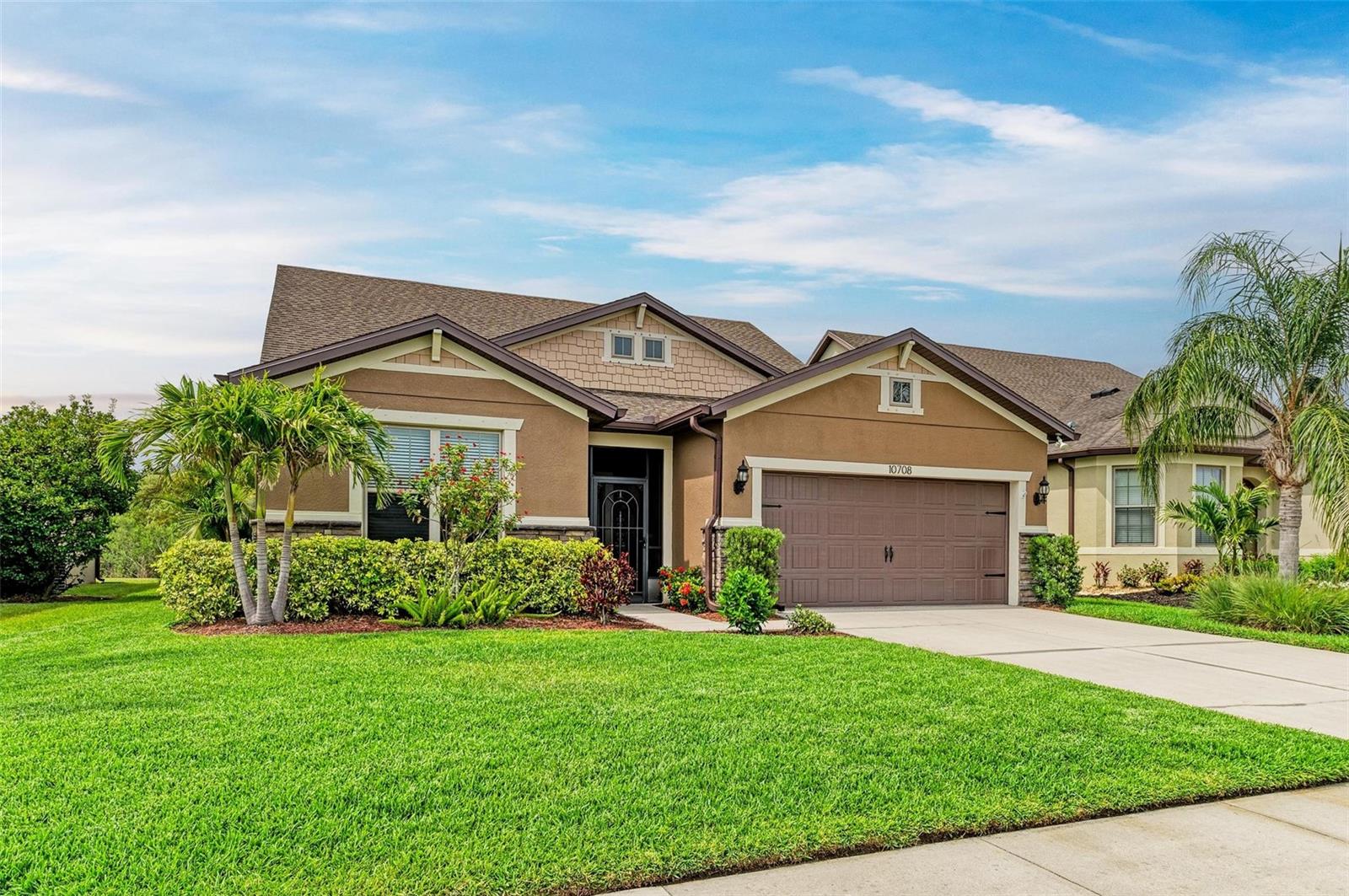
Would you like to sell your home before you purchase this one?
Priced at Only: $3,200
For more Information Call:
Address: 10708 52nd Court E, PARRISH, FL 34219
Property Location and Similar Properties
- MLS#: A4652192 ( Residential Lease )
- Street Address: 10708 52nd Court E
- Viewed: 4
- Price: $3,200
- Price sqft: $1
- Waterfront: No
- Year Built: 2016
- Bldg sqft: 3536
- Bedrooms: 4
- Total Baths: 3
- Full Baths: 3
- Garage / Parking Spaces: 3
- Days On Market: 27
- Additional Information
- Geolocation: 27.5621 / -82.4545
- County: MANATEE
- City: PARRISH
- Zipcode: 34219
- Subdivision: Harrison Ranch Ph Iib3
- Elementary School: Virgil Mills Elementary
- Middle School: Buffalo Creek Middle
- High School: Parrish Community High
- Provided by: BERG REALTY LLC
- Contact: Matt Berg
- 941-779-5597

- DMCA Notice
-
DescriptionWelcome to this stunning 4 bedroom, 3 bathroom home located on a quiet dead end street in the sought after community of Harrison Ranch. With stone accents on the front elevation and a screened front entry, this home exudes charm and curb appeal from the moment you arrive. Step inside to discover tile flooring throughout the main living areas, creating a low maintenance foundation for everyday living. The open concept kitchen flows seamlessly into the spacious great room, ideal for entertaining and family gatherings. The kitchen features stainless steel appliances, an island with pendant lighting, granite countertops, tile backsplash, and cabinetry with crown molding. A dining room off the kitchen offers the perfect setting for holiday dinners or parties. The downstairs master suite is complete with a walk in closet and a luxurious ensuite bathroom featuring dual sinks, granite countertops, and a large walk in tiled shower. Upstairs, you'll find the 4th bedroom and 3rd bathroom as well as a generous bonus room perfect as a playroom, media space, or personal gym. Outdoor living is just as impressive, with a screened in lanai, extended paver patio, and a fenced in yard offering both functionality and privacy. Enjoy serene preserve views with no rear neighbors, plus privacy hedges installed around the home for added seclusion. The home also boasts a 3 car tandem garage, perfect for larger vehicles, boat storage, or workshop. The epoxy flooring provides a clean and durable space for your vehicles and additional storage needs. Additional features include hurricane shutters, gutters, an irrigation system, and a two car garage. Harrison Ranch features a 24 hour gym, heated junior Olympic pool and 5.5 miles of nature trails! There are also tennis courts and a basketball & pickleball court. An activity director is also on site, putting on fun events for young families as well as active adults. Tampa, St. Pete and Sarasota are all within 45 minutes, making this a perfect central location. Dont miss the opportunity to own this well maintained, move in ready home in a community known for its amenities and convenience.
Payment Calculator
- Principal & Interest -
- Property Tax $
- Home Insurance $
- HOA Fees $
- Monthly -
For a Fast & FREE Mortgage Pre-Approval Apply Now
Apply Now
 Apply Now
Apply NowFeatures
Building and Construction
- Covered Spaces: 0.00
- Exterior Features: Hurricane Shutters, Lighting, Rain Gutters, Sidewalk, Sliding Doors, Sprinkler Metered
- Flooring: Carpet, Tile, Vinyl
- Living Area: 2738.00
Land Information
- Lot Features: Conservation Area, Landscaped, Sidewalk, Street Dead-End, Paved
School Information
- High School: Parrish Community High
- Middle School: Buffalo Creek Middle
- School Elementary: Virgil Mills Elementary
Garage and Parking
- Garage Spaces: 3.00
- Open Parking Spaces: 0.00
- Parking Features: Driveway, Garage Door Opener, Oversized, Tandem
Eco-Communities
- Water Source: Public
Utilities
- Carport Spaces: 0.00
- Cooling: Central Air
- Heating: Central
- Pets Allowed: Yes
- Sewer: Public Sewer
- Utilities: Cable Connected, Electricity Connected, Sewer Connected, Water Connected
Amenities
- Association Amenities: Basketball Court, Clubhouse, Fitness Center, Park, Pickleball Court(s), Playground, Pool, Recreation Facilities, Tennis Court(s), Trail(s)
Finance and Tax Information
- Home Owners Association Fee: 0.00
- Insurance Expense: 0.00
- Net Operating Income: 0.00
- Other Expense: 0.00
Other Features
- Appliances: Dishwasher, Dryer, Microwave, Range, Refrigerator, Washer
- Association Name: Rizzetta & Company - Matt Duncan
- Association Phone: 941-776-9725
- Country: US
- Furnished: Unfurnished
- Interior Features: Ceiling Fans(s), Eat-in Kitchen, Kitchen/Family Room Combo, Open Floorplan, Primary Bedroom Main Floor, Split Bedroom, Stone Counters, Walk-In Closet(s)
- Levels: Two
- Area Major: 34219 - Parrish
- Occupant Type: Owner
- Parcel Number: 726480759
- View: Trees/Woods
Owner Information
- Owner Pays: None
Similar Properties
Nearby Subdivisions
0394601 Prosperity Lakes Ph I
Ancient Oaks
Ancient Oaks Unit One
Aviary At Rutland Ranch Ph Iia
Bella Lago
Bella Lago Ph I
Bella Lago Ph Iii Subph Iiia I
Canoe Creek Ph I
Canoe Creek Ph Ii Subph Iia I
Chelsea Oaks Ph Ii Iii
Chelsea Oaks Ph Ii & Iii
Copperstone
Copperstone Ph Iib
Cove At Twin Rivers
Crosswind Point
Crosswind Point Ph Ii
Del Webb At Bayview Ph Iv
Forest Creek Ph Iii
Harrison Ranch Ph Ib
Harrison Ranch Ph Iib
Harrison Ranch Ph Iib3
Kingsfield Lakes Ph 3
Kingsfield Ph Iv
Lakeside Preserve
Lexington Ph V Vi Vii
Morgans Glen Ph Ia Ib Ic Iia
Morgans Glen Twnhms Ph Iiia I
North River Rmorgans Glen Ph
Not Applicable
Oakfield Lakes
Parkwood Lakes Ph I Ii
Parrish Lakes Ph 1 Ii Tr 212
Prosperity Lakes
Prosperity Lakes Th
Saltmdws Ph Ia
Sawgrass Lakes Ph Iiii
Seaire
Seaire Townhomes
Silverleaf Ph Id
Southern Oaks Ph I Ii
Southern Oaks Ph I & Ii
Summerwoods Ph Ic Id
Summerwoods Ph Iiib Ivb
Summerwoods Ph Iiib & Ivb
Twin Rivers Ph Ii
Twin Rivers Ph V-a4
Twin Rivers Ph Va4
Willow Bend Ph Ii
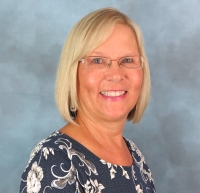
- Cynthia Koenig
- Tropic Shores Realty
- Mobile: 727.487.2232
- cindykoenig.realtor@gmail.com



