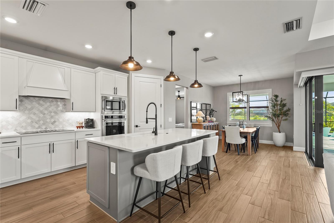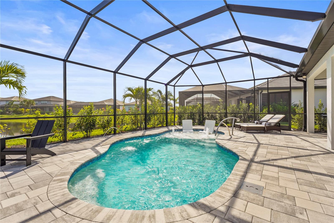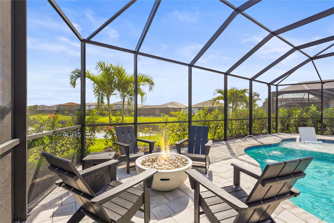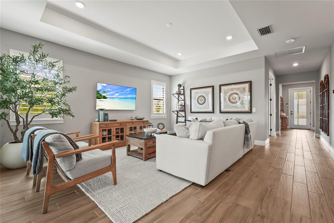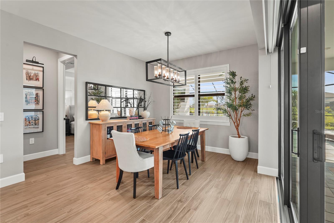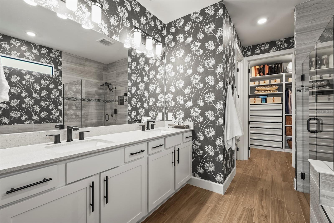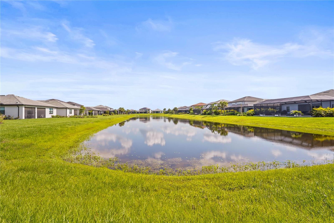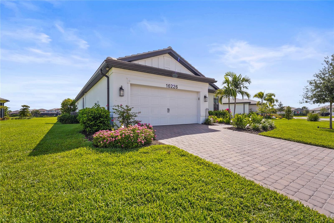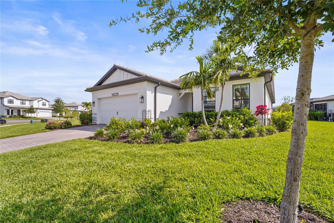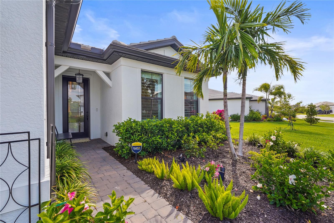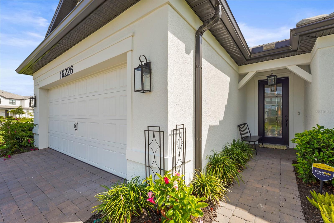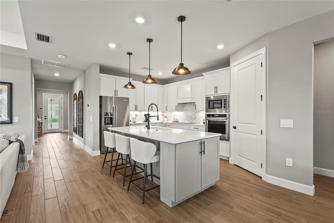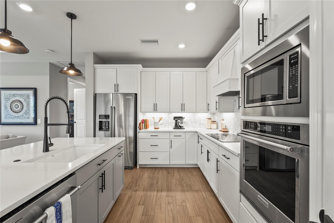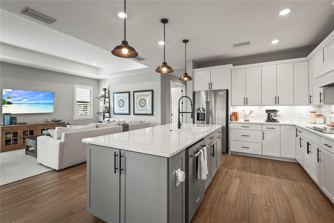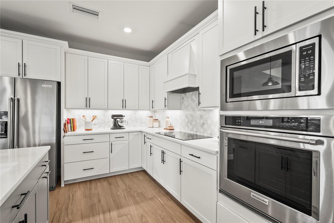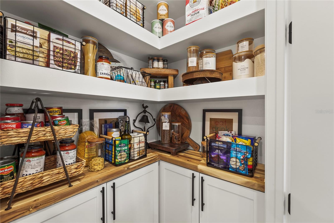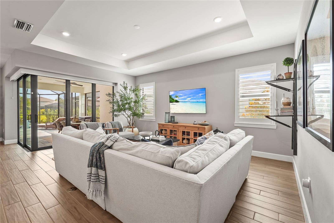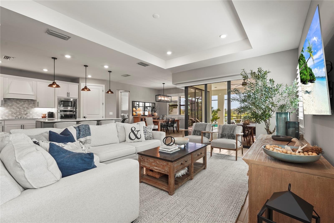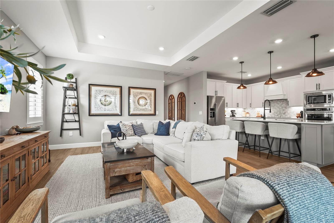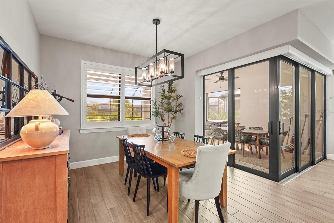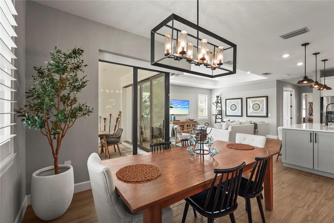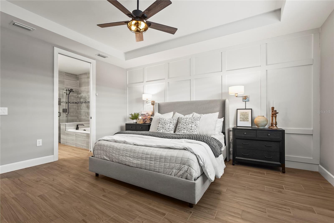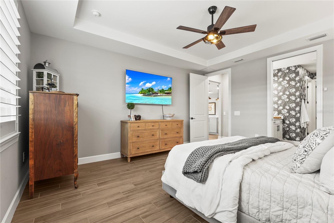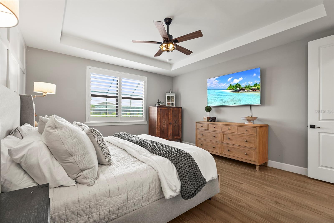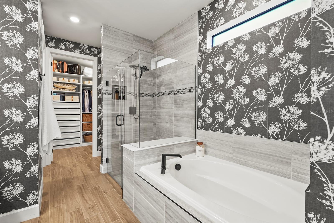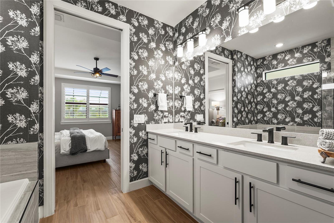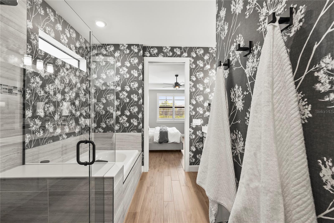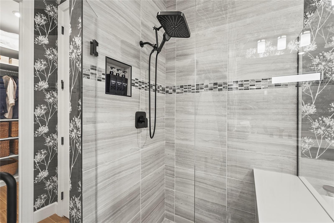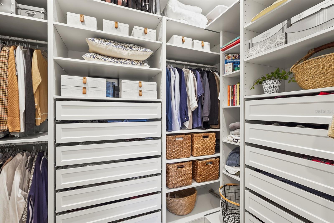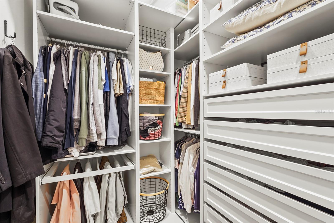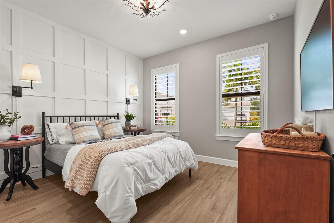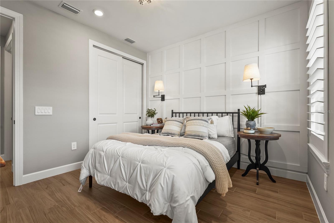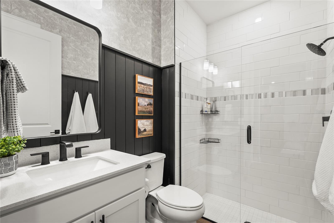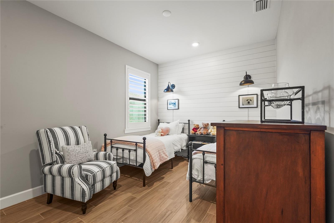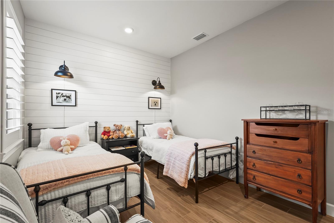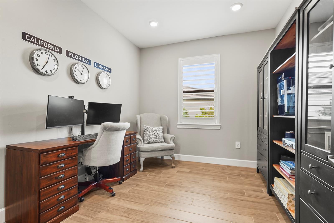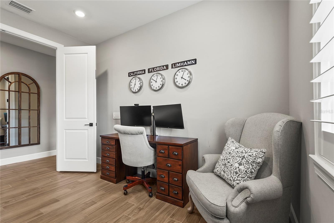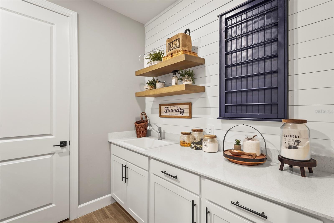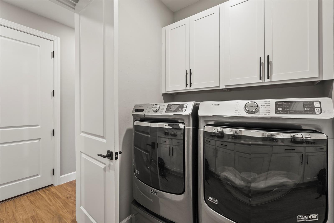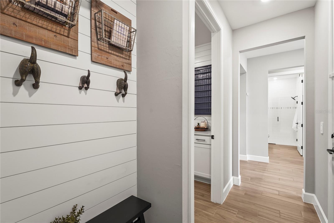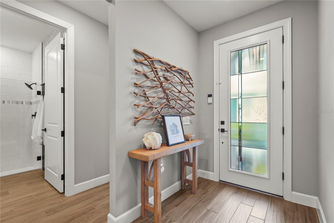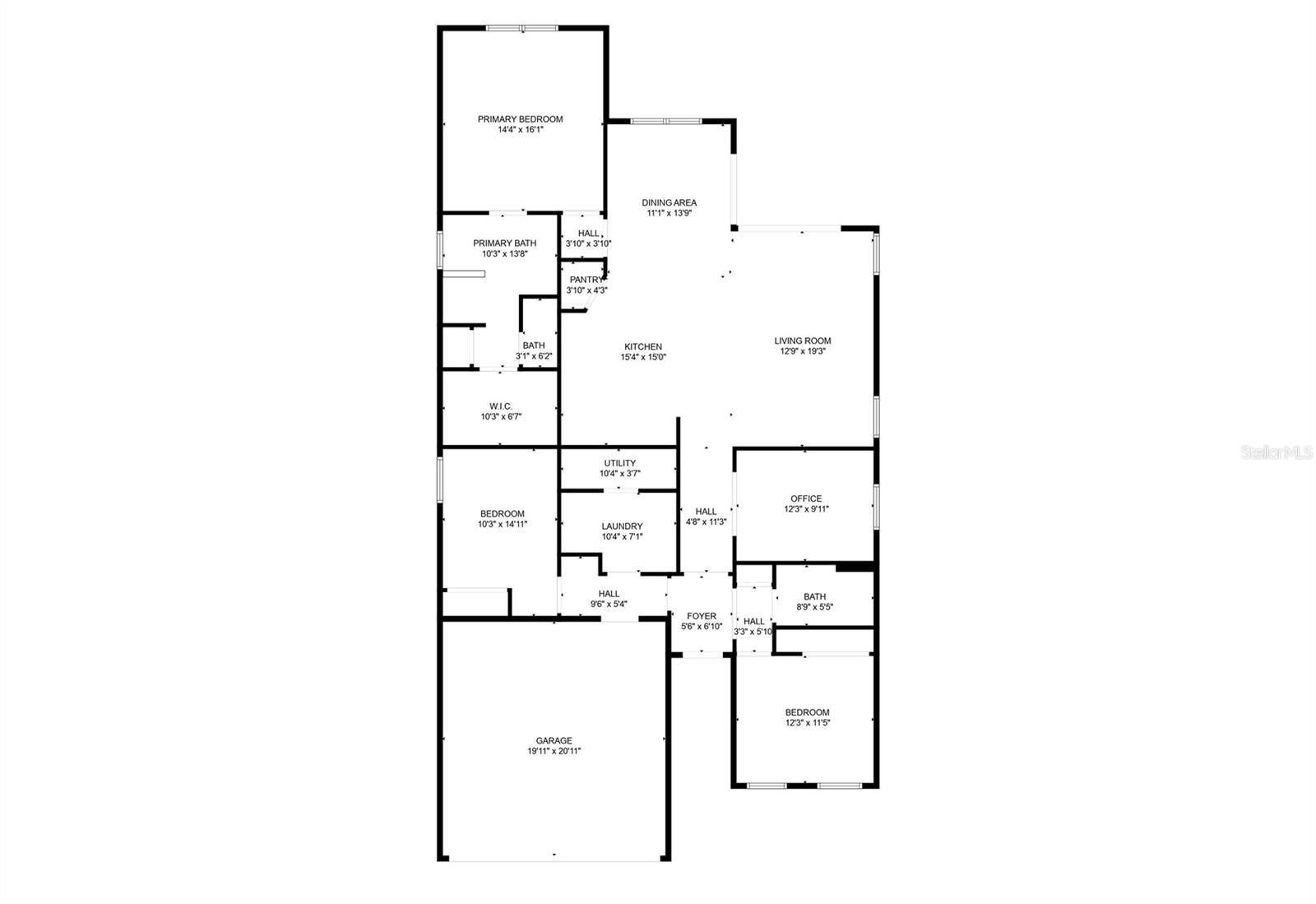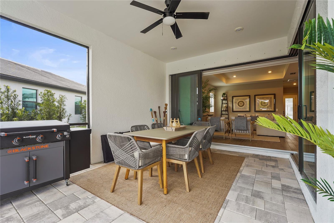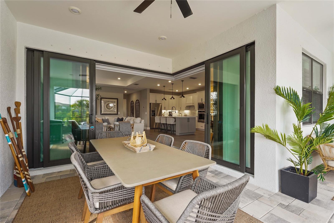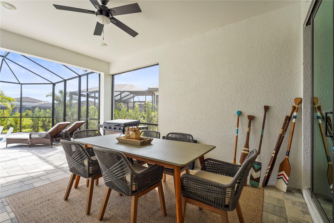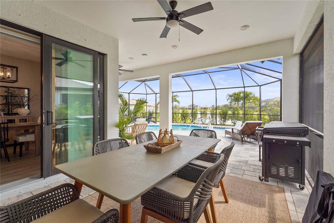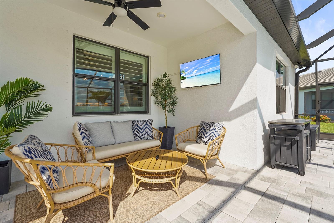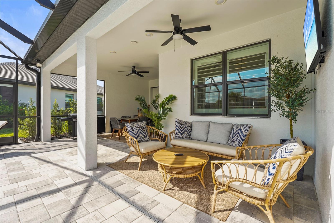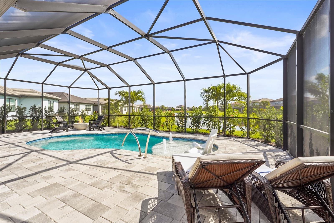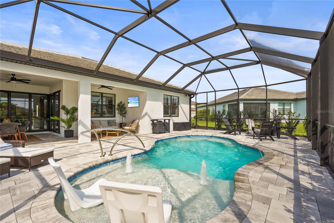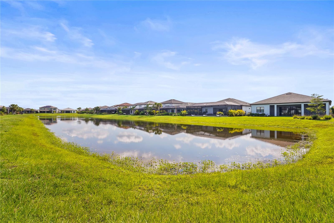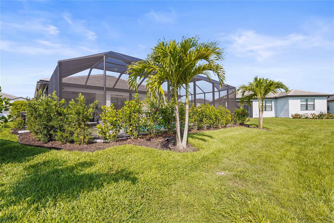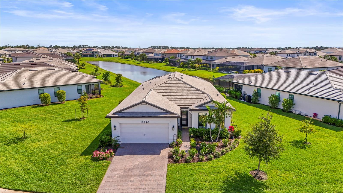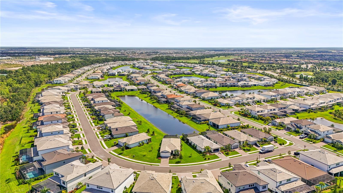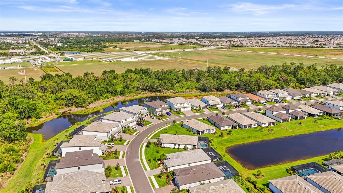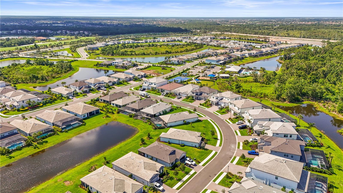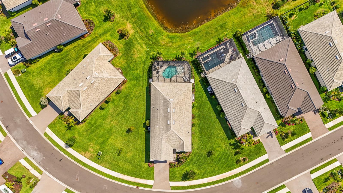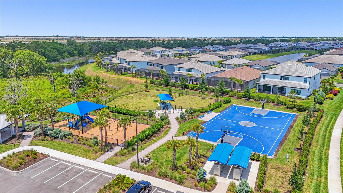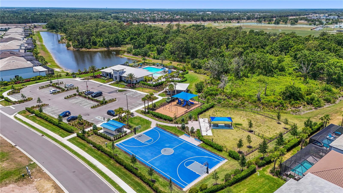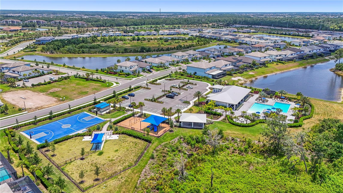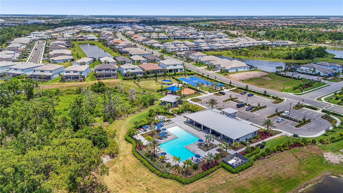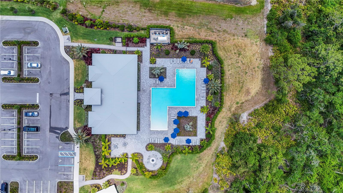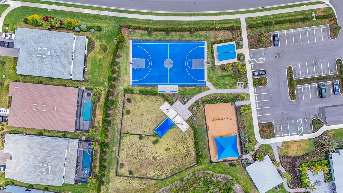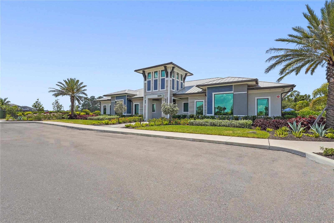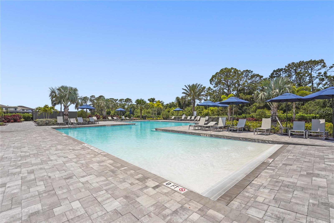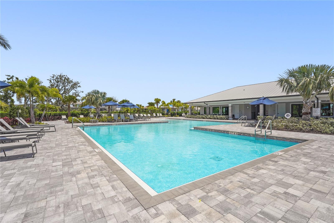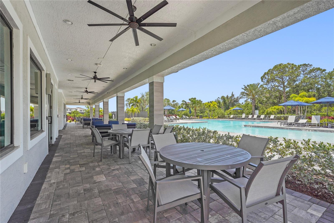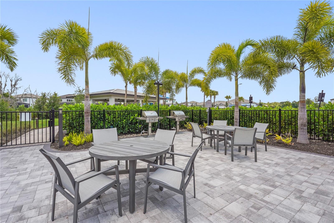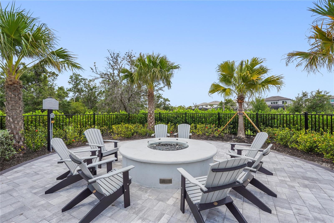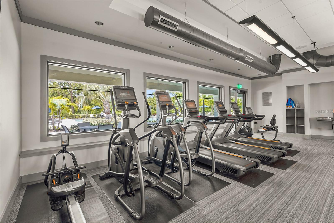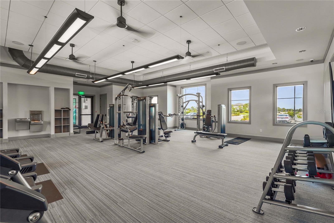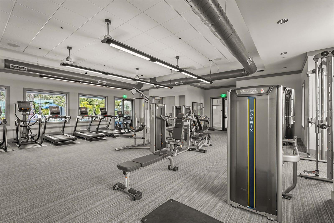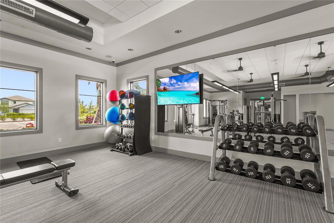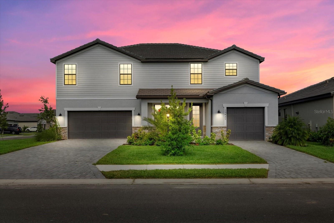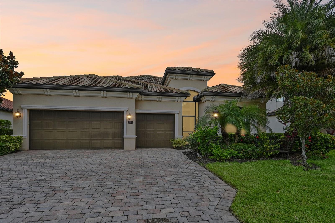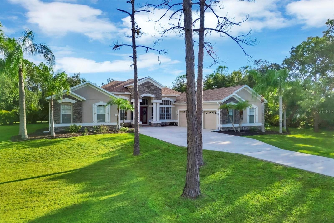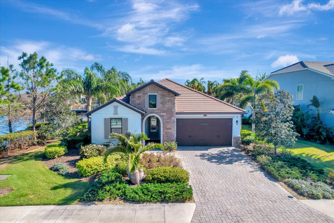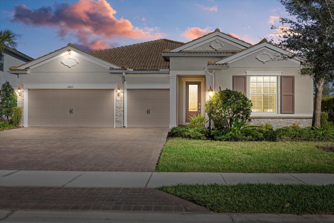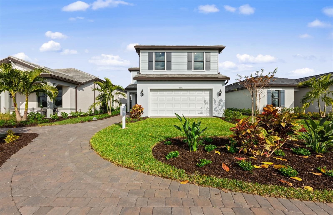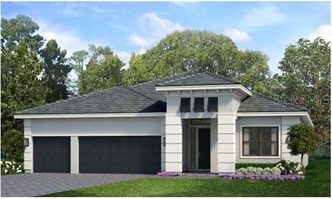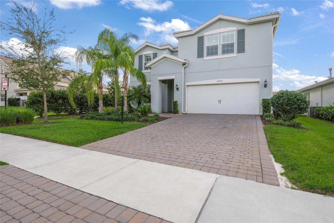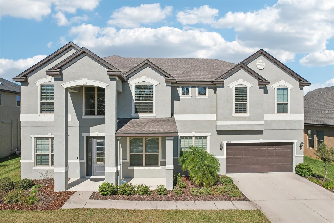16226 Hidden Oak Loop, LAKEWOOD RANCH, FL 34211
Property Photos
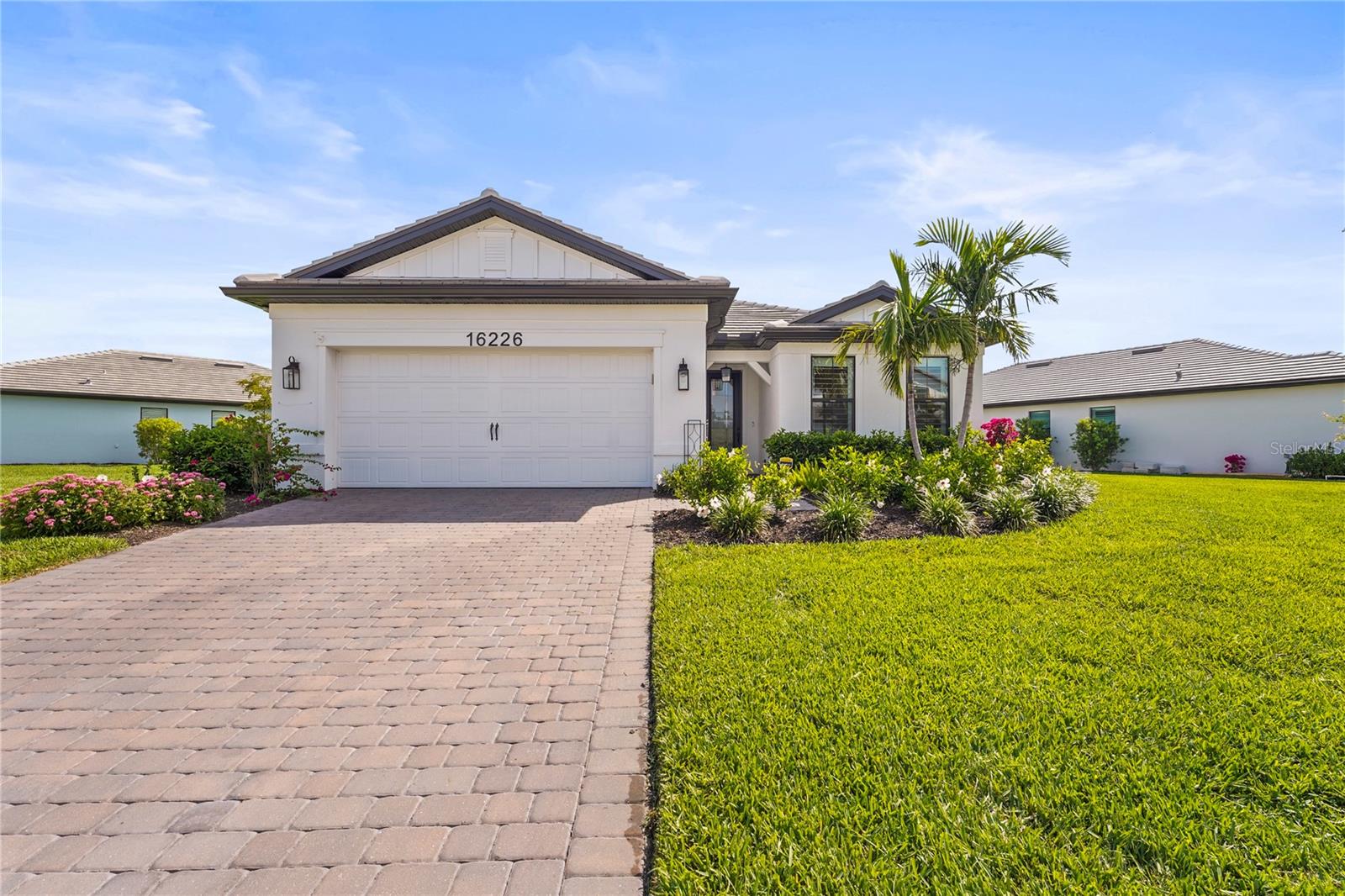
Would you like to sell your home before you purchase this one?
Priced at Only: $749,900
For more Information Call:
Address: 16226 Hidden Oak Loop, LAKEWOOD RANCH, FL 34211
Property Location and Similar Properties
- MLS#: A4651689 ( Residential )
- Street Address: 16226 Hidden Oak Loop
- Viewed: 20
- Price: $749,900
- Price sqft: $256
- Waterfront: No
- Year Built: 2023
- Bldg sqft: 2931
- Bedrooms: 3
- Total Baths: 2
- Full Baths: 2
- Garage / Parking Spaces: 2
- Days On Market: 21
- Additional Information
- Geolocation: 27.435 / -82.3771
- County: MANATEE
- City: LAKEWOOD RANCH
- Zipcode: 34211
- Subdivision: Sapphire Point Ph Iiia
- Elementary School: Gullett
- Middle School: Dr Mona Jain
- High School: Lakewood Ranch
- Provided by: KELLER WILLIAMS ON THE WATER S

- DMCA Notice
-
DescriptionWelcome to your custom dream home in the exclusive, gated enclave of Sapphire Point at Lakewood Ranchwhere luxury living meets resort style serenity . Perfectly positioned on the largest lot in the community, this exceptional residence, with over $130,000 in upgrades, boasts commanding curb appeal with an elegant paver driveway and breathtaking water views. Every detail has been thoughtfully designed to create a private retreat unlike any other. Step into your personal outdoor oasis, where a custom saltwater heated pool awaitscomplete with deck jets, therapy jets, bubblers, and a fully customizable LED lighting package for unforgettable evenings under the stars. Inside, the home is equally impressive with wood style tile flooring throughout, plantation shutters, and a light filled open concept layout. Expansive pocketing corner sliders effortlessly dissolve the boundary between indoors and out, creating seamless indoor outdoor living. At the heart of the home, the gourmet kitchen is a chefs dreamfeaturing premium stainless steel appliances, a KitchenAid refrigerator, and extensive custom cabinetry with integrated built ins, pull out drawers, and clever smart storage solutions. The walk in pantry is a showstopper, boasting additional built ins to keep everything beautifully organized. The spacious primary suite is a true sanctuary, with dual vanities, a soaking tub, walk in shower, and a generously sized custom closet. Additional highlights include a custom designed laundry room, garage with overhead storage, and pre wiring for two EV charging stationsfuture ready and fully equipped for modern living. This is your chance to own a truly one of a kind home in one of Lakewood Ranchs most coveted neighborhoods. Dont miss ityour dream lifestyle starts here.
Payment Calculator
- Principal & Interest -
- Property Tax $
- Home Insurance $
- HOA Fees $
- Monthly -
For a Fast & FREE Mortgage Pre-Approval Apply Now
Apply Now
 Apply Now
Apply NowFeatures
Building and Construction
- Covered Spaces: 0.00
- Exterior Features: Hurricane Shutters, Sidewalk, Sliding Doors
- Flooring: Tile
- Living Area: 2054.00
- Roof: Concrete, Tile
School Information
- High School: Lakewood Ranch High
- Middle School: Dr Mona Jain Middle
- School Elementary: Gullett Elementary
Garage and Parking
- Garage Spaces: 2.00
- Open Parking Spaces: 0.00
- Parking Features: Driveway
Eco-Communities
- Pool Features: Heated, In Ground, Salt Water
- Water Source: Public
Utilities
- Carport Spaces: 0.00
- Cooling: Central Air
- Heating: Central
- Pets Allowed: Yes
- Sewer: Public Sewer
- Utilities: Electricity Available
Amenities
- Association Amenities: Basketball Court, Gated, Playground, Pool
Finance and Tax Information
- Home Owners Association Fee Includes: Pool, Maintenance Structure, Maintenance Grounds, Private Road, Recreational Facilities
- Home Owners Association Fee: 1021.00
- Insurance Expense: 0.00
- Net Operating Income: 0.00
- Other Expense: 0.00
- Tax Year: 2024
Other Features
- Appliances: Dishwasher, Dryer, Electric Water Heater, Exhaust Fan, Microwave, Range, Range Hood, Refrigerator, Washer, Water Softener
- Association Name: Taylor Young
- Country: US
- Furnished: Turnkey
- Interior Features: Built-in Features, Crown Molding, Open Floorplan, Primary Bedroom Main Floor, Solid Surface Counters, Stone Counters, Thermostat, Tray Ceiling(s), Walk-In Closet(s)
- Legal Description: LOT 218, SAPPHIRE POINT PH III A PI #5817.2570/9
- Levels: One
- Area Major: 34211 - Bradenton/Lakewood Ranch Area
- Occupant Type: Owner
- Parcel Number: 581725709
- Views: 20
- Zoning Code: PD-R
Similar Properties
Nearby Subdivisions
4632; Del Webb Catalina At Lak
Arbor Grande
Avalon Woods
Avaunce
Azario Esplanade Ph Iii Subph
Azario Esplanade Ph Iv
Bridgewater Ph I At Lakewood R
Bridgewater Ph Ii At Lakewood
Calusa Country Club
Central Park
Central Park Subphase G2a G2b
Cresswind Lakewood Ranch
Cresswind Ph I Subph A B
Cresswind Ph I Subph A & B
Cresswind Ph Ii Subph A B C
Cresswind Ph Ii Subph A, B & C
Cresswind Ph Iii
Esplanade
Esplanade Ph I Subphase H & I
Esplanade Ph V Subphases A,b,c
Harmony At Lakewood Ranch Ph I
Indigo Ph Iv V
Indigo Ph Iv & V
Lorraine Lakes
Lorraine Lakes Ph I
Lorraine Lakes Ph Iia
Lorraine Lakes Ph Iib-3 & Iic
Lorraine Lakes Ph Iib3 Iic
Lot 243 Polo Run Ph Iia Iib
Mallory Park
Mallory Park Ph I A C E
Mallory Park Ph I D Ph Ii A
Mallory Park Ph I D & Ph Ii A
Palisades
Park East At Azario
Polo Run Ph Ia Ib
Polo Run Ph Iic Iid Iie
Sapphire Point At Lakewood Ran
Sapphire Point Ph Iiia
Solera At Lakewood Ranch
Star Farms
Star Farms At Lakewood Ranch
Star Farms Ph I-iv
Star Farms Ph Iiv
Star Farms Ph Iv Subph Jk
Sweetwater At Lakewood Ranch
Sweetwater At Lakewood Ranch P

- Cynthia Koenig
- Tropic Shores Realty
- Mobile: 727.487.2232
- cindykoenig.realtor@gmail.com



