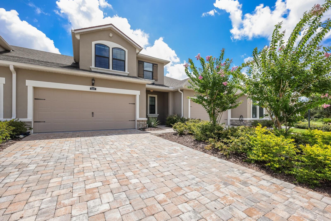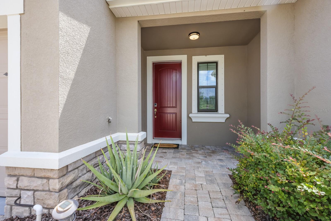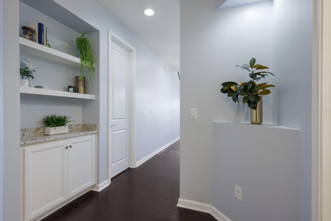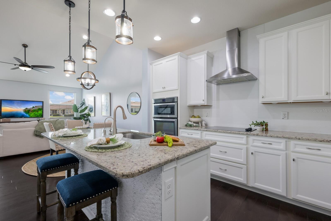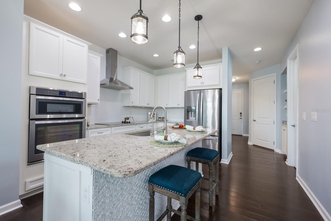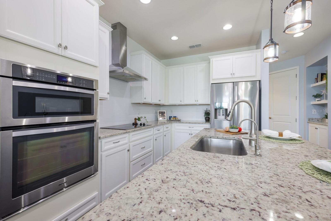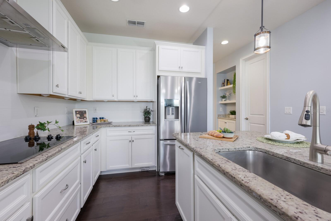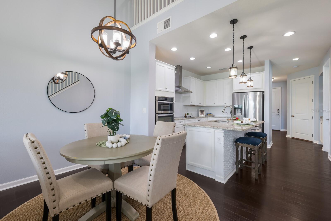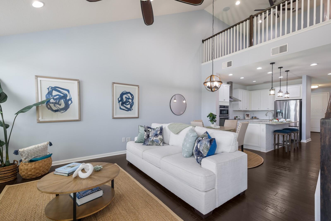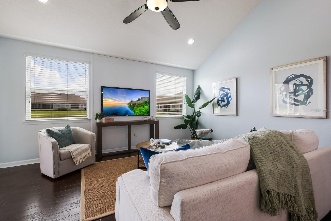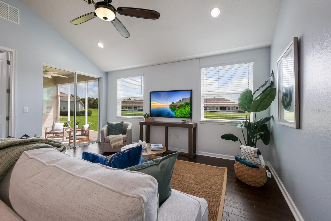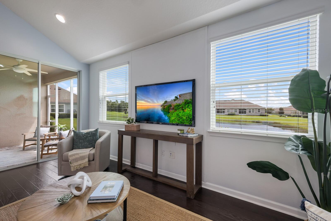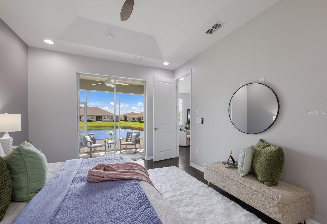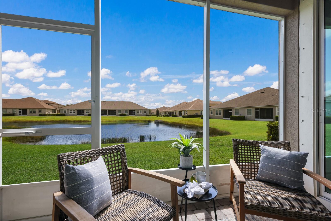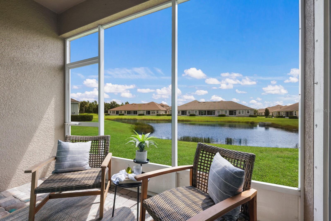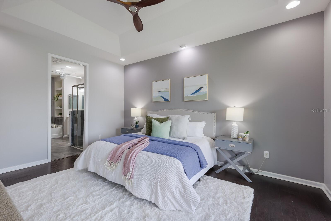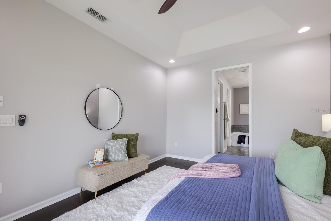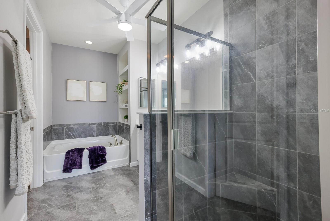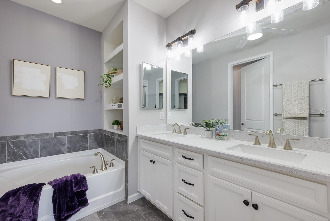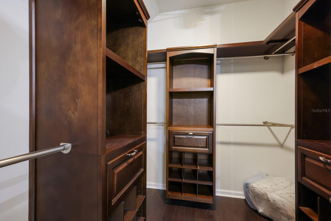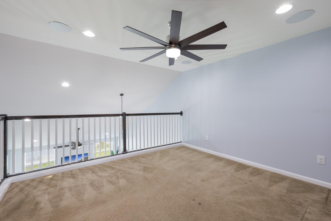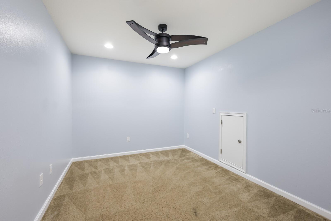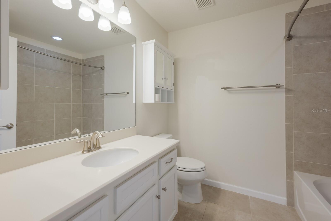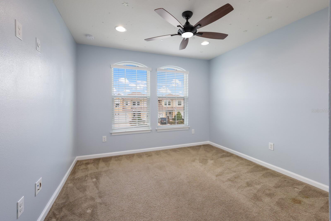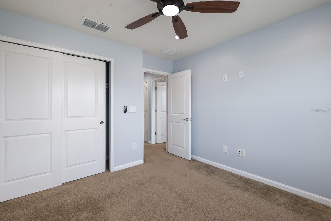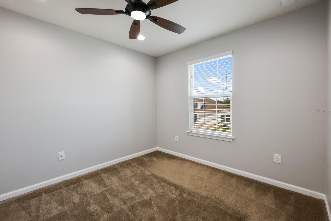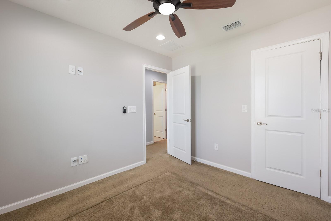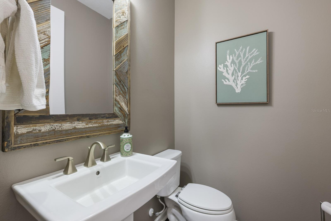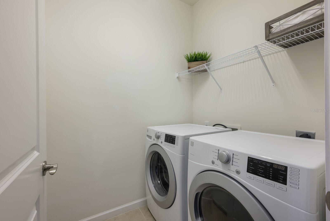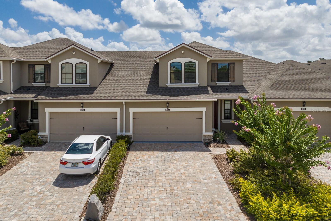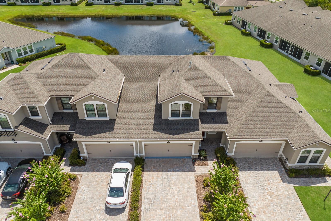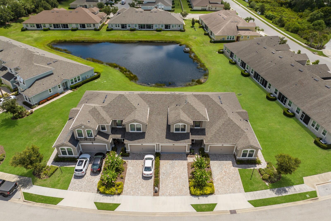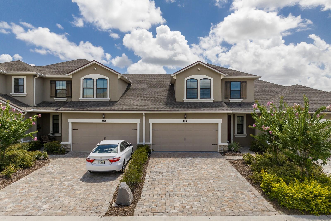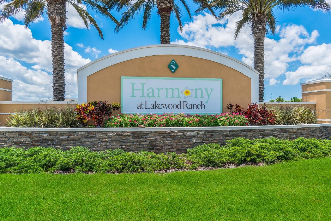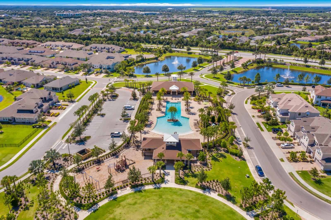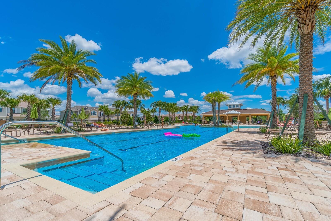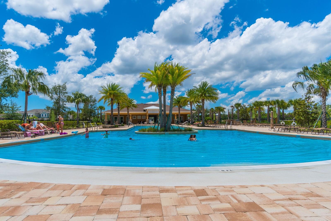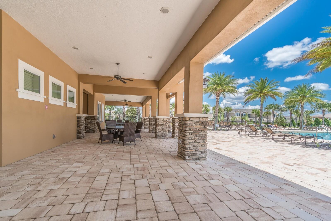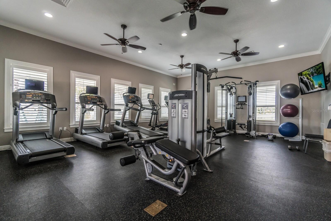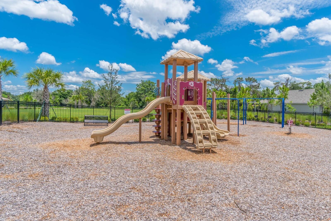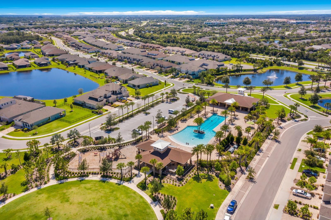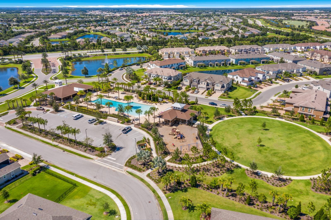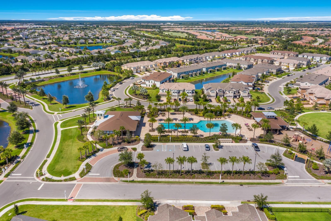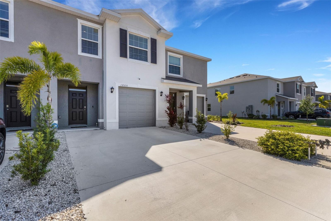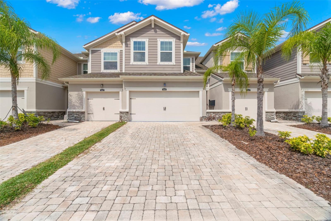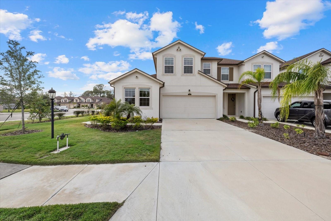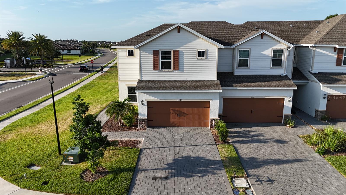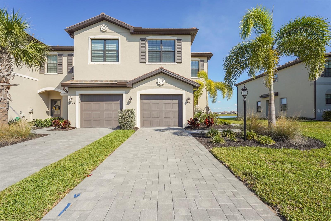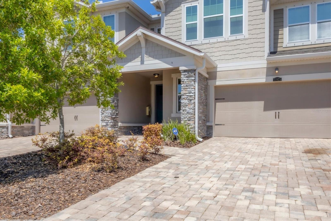5237 Blossom Cove, LAKEWOOD RANCH, FL 34211
Property Photos
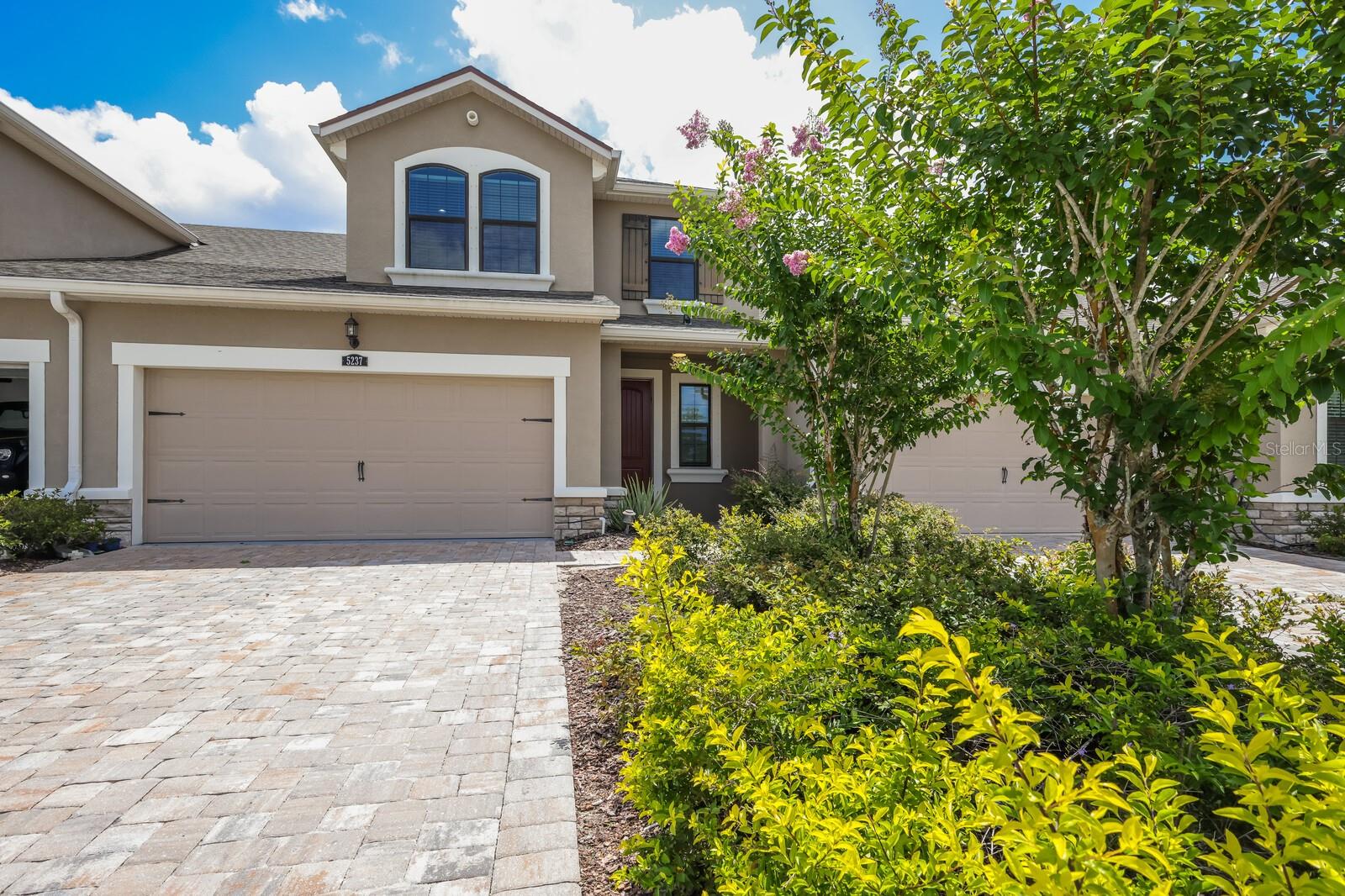
Would you like to sell your home before you purchase this one?
Priced at Only: $409,000
For more Information Call:
Address: 5237 Blossom Cove, LAKEWOOD RANCH, FL 34211
Property Location and Similar Properties
- MLS#: A4651526 ( Residential )
- Street Address: 5237 Blossom Cove
- Viewed: 28
- Price: $409,000
- Price sqft: $165
- Waterfront: Yes
- Wateraccess: Yes
- Waterfront Type: Pond
- Year Built: 2018
- Bldg sqft: 2484
- Bedrooms: 3
- Total Baths: 3
- Full Baths: 2
- 1/2 Baths: 1
- Garage / Parking Spaces: 2
- Days On Market: 37
- Additional Information
- Geolocation: 27.4475 / -82.4271
- County: MANATEE
- City: LAKEWOOD RANCH
- Zipcode: 34211
- Subdivision: Harmony At Lakewood Ranch
- Elementary School: Gullett
- Middle School: Dr Mona Jain
- High School: Lakewood Ranch
- Provided by: MICHAEL SAUNDERS & COMPANY
- Contact: Tina Ciaccio, P.A.
- 941-907-9595

- DMCA Notice
-
DescriptionSituated on an intimate street in Harmony at Lakewood Ranch, this stunning lakefront townhome has practically every upgrade available and then some. Built in 2018, the open 1,932 square foot plan features a light and bright great room plan adorned with wood floors & high ceilings plus an open loft area upstairs with unique extra bonus room area ideal for an office or just excess living space. The split 3 bedroom and 2.5 bath Sandbar model offers a main level owner's suite with wood floors, tray ceiling, extra recessed lighting, customized walk in closet, and glass sliders to the screened lanai. The owner's bath features frameless glass shower enclosure, accent shower tile flooring, dual sink vanity, separate water closet and an oversized tub. Up the gorgeous wood stairway leads to the additional two guest bedrooms just off the second full bath, loft with speakers, and bonus room area. The gourmet kitchen below is open to the dining area and features a large island with quartz counters, white cabinetry, abundance of drawers, pull out trash receptacle, walk in pantry, built in microwave and wall oven, separate cooktop and stainless steel appliances. A main level powder room, central vacuum, water filter system, a laundry room with storage cabinets, and a 2 car garage further sweeten this gem of a property. The community of Harmony at Lakewood Ranch has much to offer its residents with maintenance already included as part of the HOA fee, plus a resort styled pool, fitness facility, clubhouse, playground, and access to the picturesque Lakewood Ranch trails.
Payment Calculator
- Principal & Interest -
- Property Tax $
- Home Insurance $
- HOA Fees $
- Monthly -
For a Fast & FREE Mortgage Pre-Approval Apply Now
Apply Now
 Apply Now
Apply NowFeatures
Building and Construction
- Builder Model: Sandbar
- Builder Name: Mattamy
- Covered Spaces: 0.00
- Exterior Features: Hurricane Shutters, Rain Gutters, Sliding Doors
- Flooring: Carpet, Ceramic Tile, Wood
- Living Area: 1932.00
- Roof: Shingle
School Information
- High School: Lakewood Ranch High
- Middle School: Dr Mona Jain Middle
- School Elementary: Gullett Elementary
Garage and Parking
- Garage Spaces: 2.00
- Open Parking Spaces: 0.00
Eco-Communities
- Water Source: Public
Utilities
- Carport Spaces: 0.00
- Cooling: Central Air
- Heating: Central, Electric
- Pets Allowed: Yes
- Sewer: Public Sewer
- Utilities: Electricity Connected, Public, Sewer Connected, Sprinkler Recycled, Underground Utilities, Water Connected
Amenities
- Association Amenities: Clubhouse, Fence Restrictions, Fitness Center, Park, Playground, Pool
Finance and Tax Information
- Home Owners Association Fee Includes: Pool, Maintenance Grounds, Recreational Facilities
- Home Owners Association Fee: 274.00
- Insurance Expense: 0.00
- Net Operating Income: 0.00
- Other Expense: 0.00
- Tax Year: 2024
Other Features
- Appliances: Built-In Oven, Cooktop, Dishwasher, Dryer, Electric Water Heater, Microwave, Range Hood, Washer, Water Filtration System
- Association Name: Castle Group - Brittany Pendleton
- Country: US
- Interior Features: Cathedral Ceiling(s), Central Vaccum, In Wall Pest System, Solid Surface Counters, Split Bedroom, Tray Ceiling(s), Vaulted Ceiling(s), Walk-In Closet(s)
- Legal Description: LOT 344 HARMONY AT LAKEWOOD RANCH PHASE II SUBPHASES A AND B PI#5832.2955/9
- Levels: Two
- Area Major: 34211 - Bradenton/Lakewood Ranch Area
- Occupant Type: Owner
- Parcel Number: 583229559
- View: Water
- Views: 28
- Zoning Code: PD- MU
Similar Properties
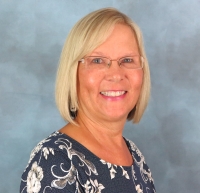
- Cynthia Koenig
- Tropic Shores Realty
- Mobile: 727.487.2232
- cindykoenig.realtor@gmail.com



