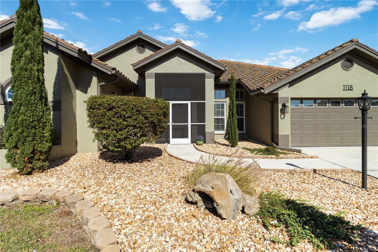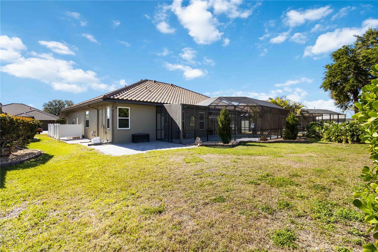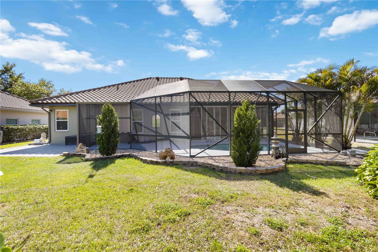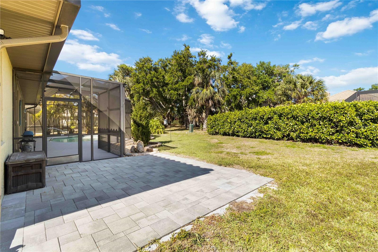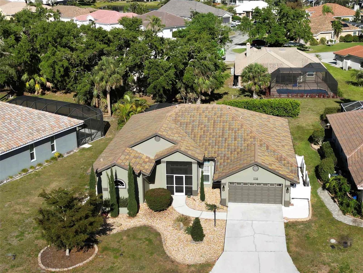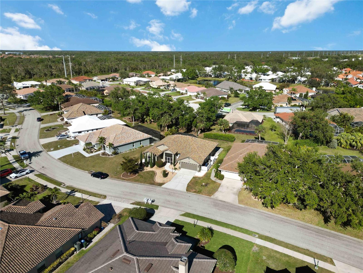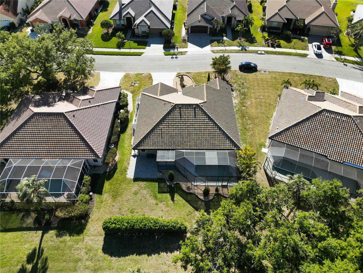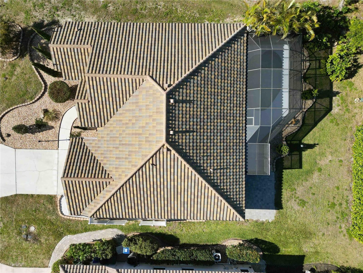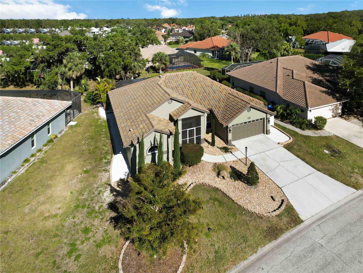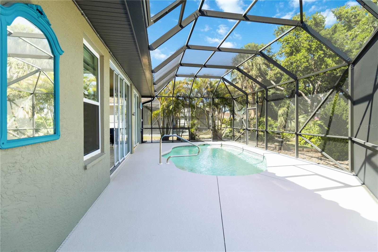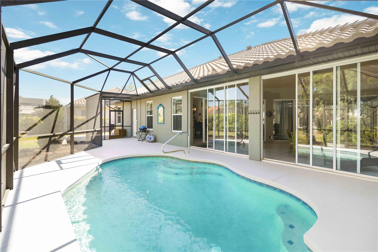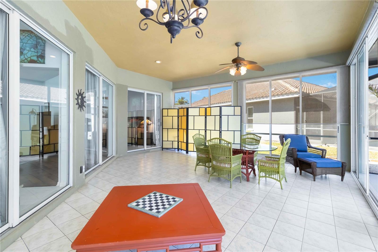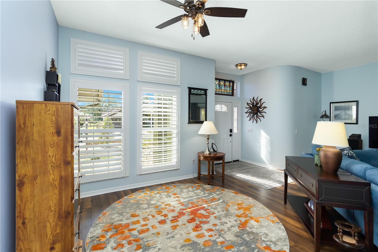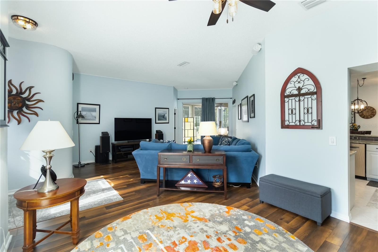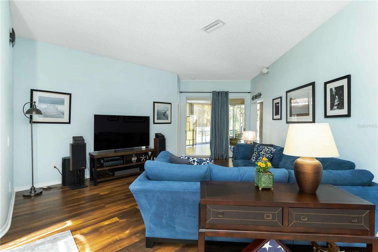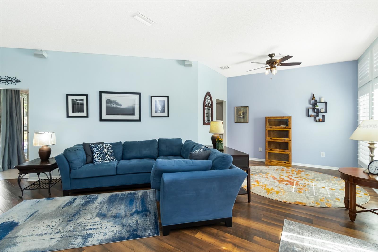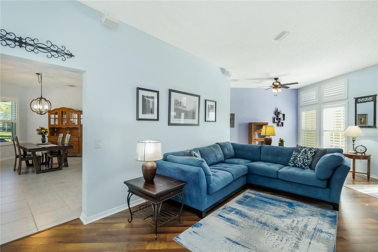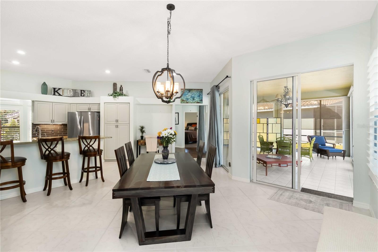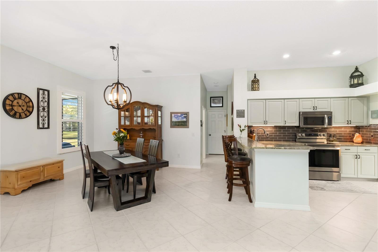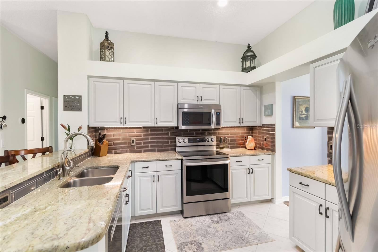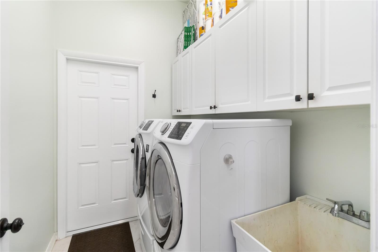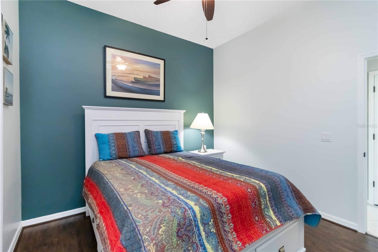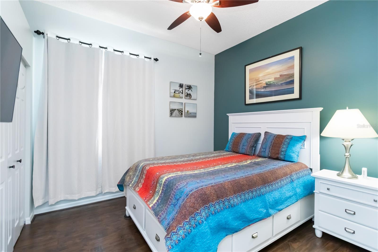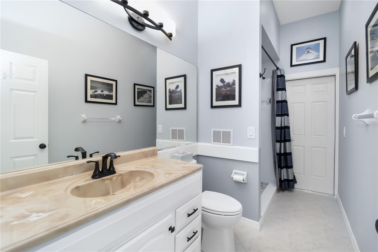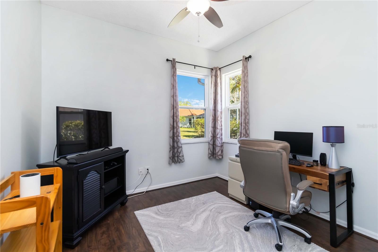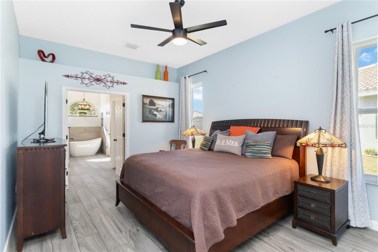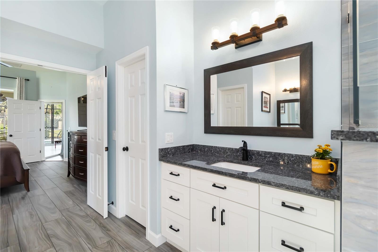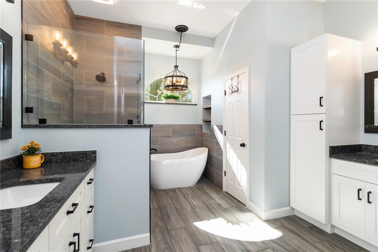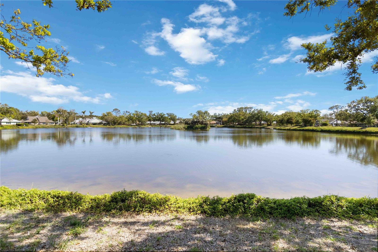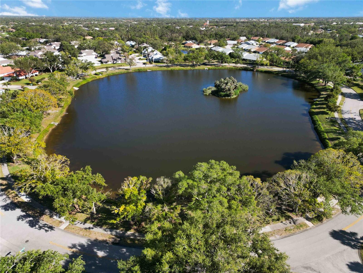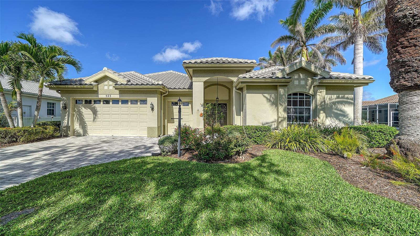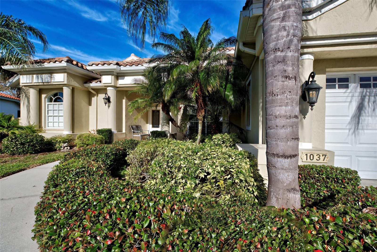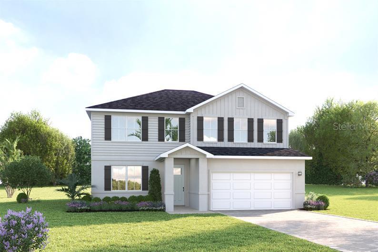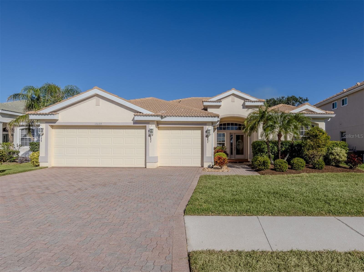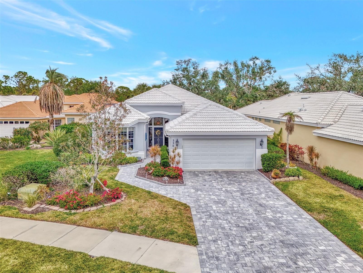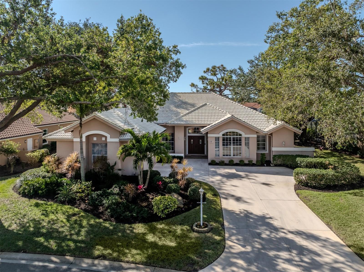1118 Deardon Drive, VENICE, FL 34292
Property Photos
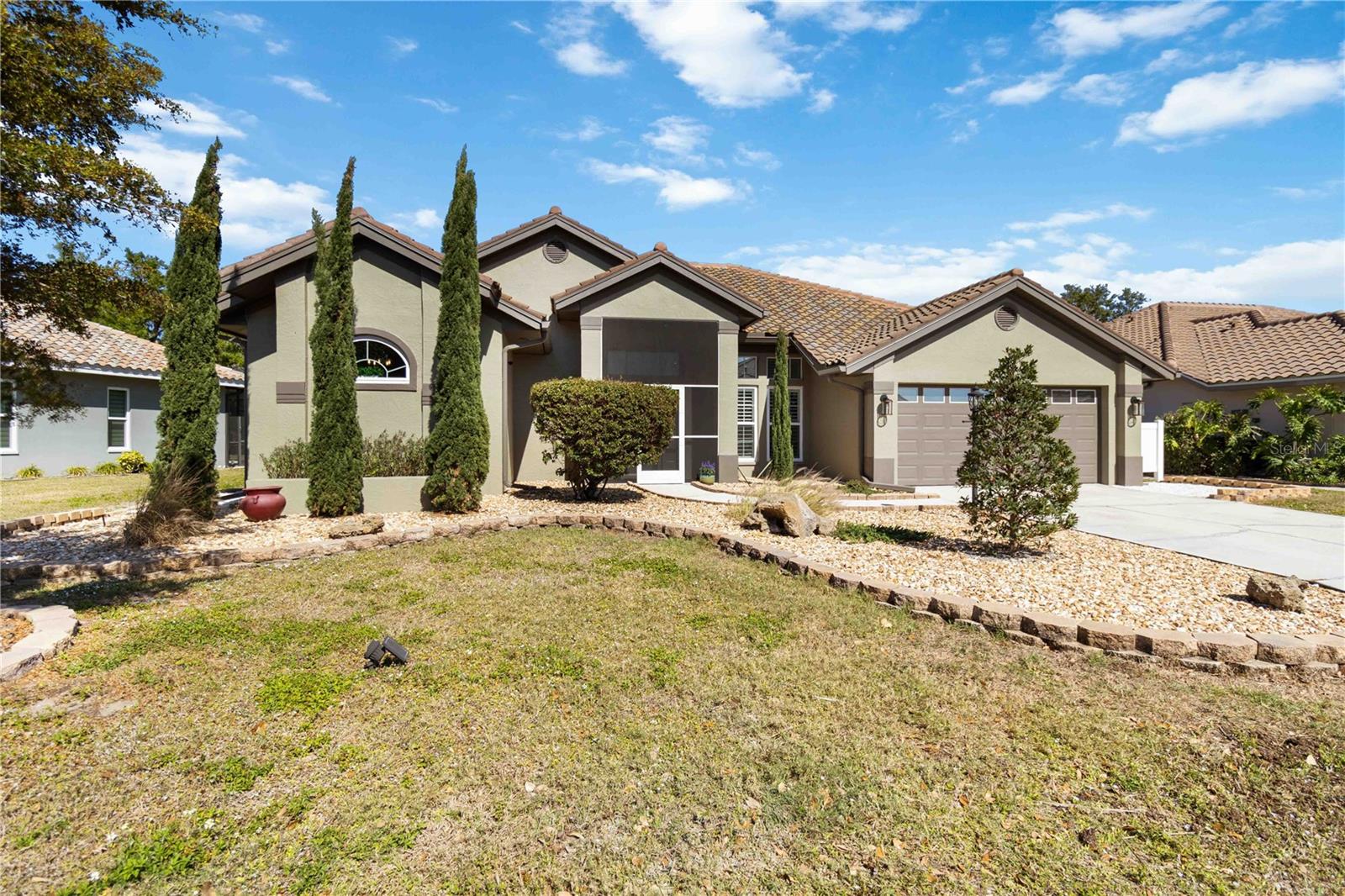
Would you like to sell your home before you purchase this one?
Priced at Only: $517,900
For more Information Call:
Address: 1118 Deardon Drive, VENICE, FL 34292
Property Location and Similar Properties
- MLS#: A4645740 ( Residential )
- Street Address: 1118 Deardon Drive
- Viewed: 72
- Price: $517,900
- Price sqft: $185
- Waterfront: No
- Year Built: 1991
- Bldg sqft: 2796
- Bedrooms: 3
- Total Baths: 2
- Full Baths: 2
- Garage / Parking Spaces: 2
- Days On Market: 73
- Additional Information
- Geolocation: 27.0911 / -82.3814
- County: SARASOTA
- City: VENICE
- Zipcode: 34292
- Subdivision: Chestnut Creek Manors
- Elementary School: Garden Elementary
- Middle School: Venice Area Middle
- High School: Venice Senior High
- Provided by: HORIZON REALTY INTERNATIONAL
- Contact: Bill Trier
- 941-238-0953

- DMCA Notice
-
DescriptionSELLERS MOTIVATED, NEW PRICE. Welcome to The Manors of Chestnut Creek, a hidden gem in Venice, with low annual fees. Chestnut Creek features mature landscaping throughout and wonderful canopied roads. A short 1/2 block walk leads to the large lake in the center of the community which has an island thats home to many local birds. This home has had many high quality updates since 2017. New vinyl low E double pane windows and home completely re plumbed in 2017. New concrete barrel tile roof in 2018. New ThermaTru fiberglass entry door and screened entry 2019. Complete kitchen remodel 2020 including cabinets, granite, backsplash, SS appliances, etc. The primary bedroom and en suite bathroom was completely renovated in 2021. New A/C system in 2022 upgraded with UV light technology and REME Halo LED Whole Home Air Purification System with maintenance performed in 2025. Additional attic insulation added 2020; New 12 year water heater installed 2023; new variable speed pool pump 2023; Plantation shutters throughout in 2023; New ThermaTru Fiberglass pool bath door and garage side door 2024; Home painted inside and out 2024; Pool deck refinished and painted 2024; New second bath shower remodel recently completed in April 2025. The areas beaches and the lively downtown with its unique shops and tasty restaurants are a short drive away. Schedule your private showing today and experience firsthand this remarkable home.
Payment Calculator
- Principal & Interest -
- Property Tax $
- Home Insurance $
- HOA Fees $
- Monthly -
For a Fast & FREE Mortgage Pre-Approval Apply Now
Apply Now
 Apply Now
Apply NowFeatures
Building and Construction
- Covered Spaces: 0.00
- Exterior Features: Sliding Doors
- Flooring: Ceramic Tile, Laminate
- Living Area: 1917.00
- Roof: Tile
School Information
- High School: Venice Senior High
- Middle School: Venice Area Middle
- School Elementary: Garden Elementary
Garage and Parking
- Garage Spaces: 2.00
- Open Parking Spaces: 0.00
Eco-Communities
- Green Energy Efficient: HVAC, Insulation, Water Heater, Windows
- Pool Features: In Ground, Screen Enclosure
- Water Source: Public
Utilities
- Carport Spaces: 0.00
- Cooling: Central Air
- Heating: Electric
- Pets Allowed: Breed Restrictions, Yes
- Sewer: Public Sewer
- Utilities: BB/HS Internet Available, Cable Connected, Electricity Connected, Sewer Connected, Water Connected
Finance and Tax Information
- Home Owners Association Fee: 600.00
- Insurance Expense: 0.00
- Net Operating Income: 0.00
- Other Expense: 0.00
- Tax Year: 2024
Other Features
- Appliances: Dishwasher, Disposal, Dryer, Electric Water Heater, Microwave, Range, Refrigerator, Washer
- Association Name: Chestnut Creek master association
- Country: US
- Interior Features: Ceiling Fans(s), High Ceilings, Open Floorplan, Primary Bedroom Main Floor, Stone Counters, Walk-In Closet(s), Window Treatments
- Legal Description: LOT 417 MANORS OF CHESTNUT CREEK THE UNIT 1
- Levels: One
- Area Major: 34292 - Venice
- Occupant Type: Owner
- Parcel Number: 0421050043
- Views: 72
- Zoning Code: RSF1
Similar Properties
Nearby Subdivisions
Auburn Cove
Auburn Hammocks
Auburn Woods
Berkshire Place
Blue Heron Pond
Bridle Oaks
Brighton
Brighton Jacaranda
Caribbean Village
Carlentini
Chestnut Creek Estates
Chestnut Creek Lakes Of
Chestnut Creek Manors
Chestnut Creek Patio Homes
Chestnut Creek Villas
Chestnut Creekmanors
Colony Place
Cottages Of Venice
Devonshire North Ph 3
Everglade Estates
Fairways Of Capri Ph 1
Fairways Of Capri Phase 3
Grand Oaks
Greenview Villas
Hidden Lakes Club Ph 1
Hidden Lakes Club Ph 2
Ironwood Villas
Isles Of Chestnut Creek
Kent Acres
L Pavia
Myakka River Estates
North Venice Farms
Not Applicable
Palencia
Pelican Pointe Golf Cntry Cl
Pelican Pointe Golf Country
Pelican Pointe Golf Country C
Pelican Pointe Golf & Country
Sawgrass
Stone Walk
Stoneybrook At Venice
Stoneybrook Landing
Valencia Lakes
Venetian Falls Ph 1
Venetian Falls Ph 2
Venetian Falls Ph 3
Venice Acres
Venice Farms
Venice Golf Country Club
Venice Golf & Country Club
Venice Palms Ph 1
Watercrest Un 1
Watercrest Un 2
Waterford
Waterford Ph 1a
Waterford Tr J Ph 1
Waterford Tract K Ph 3
Waterfordashley Place
Waterfordcolony Place
Waterforddevonshire North Ph 2

- Cynthia Koenig
- Tropic Shores Realty
- Mobile: 727.487.2232
- cindykoenig.realtor@gmail.com



