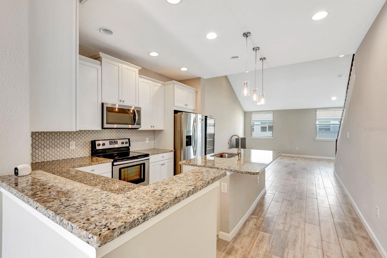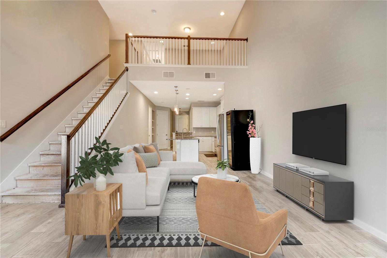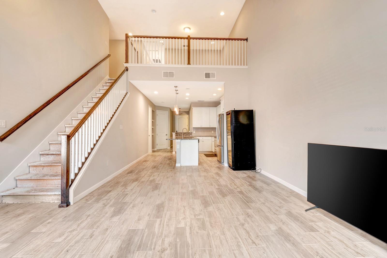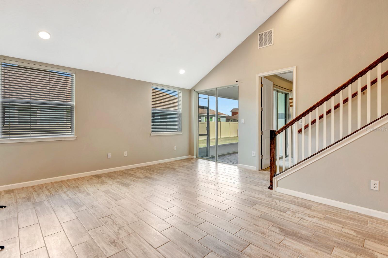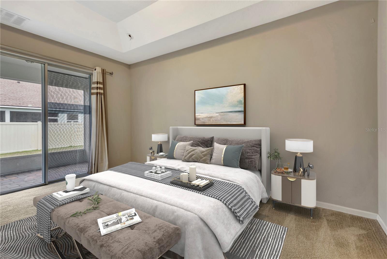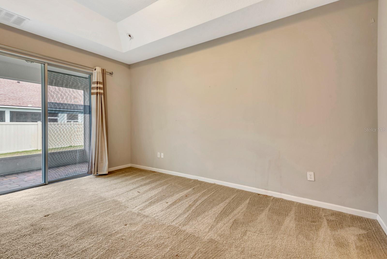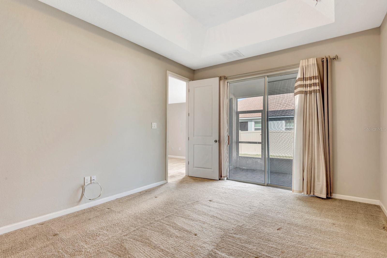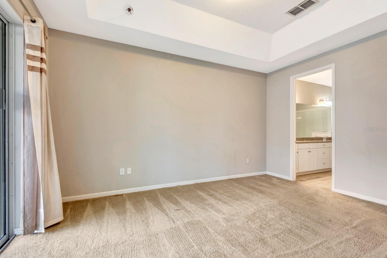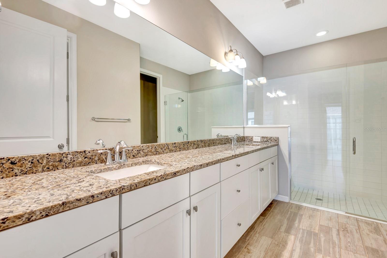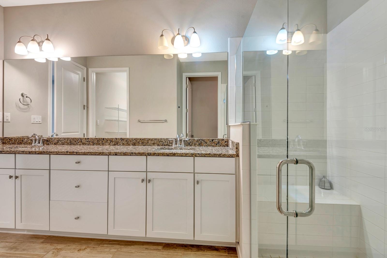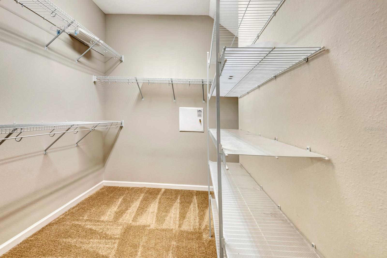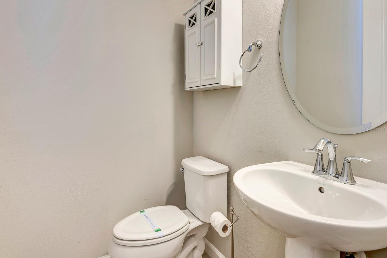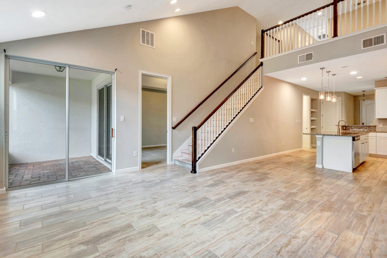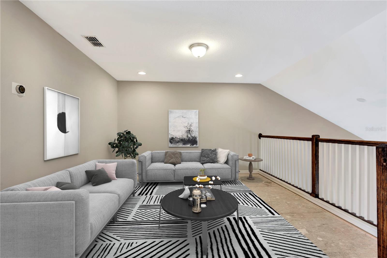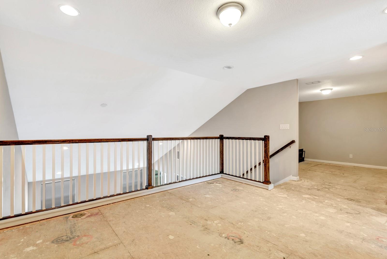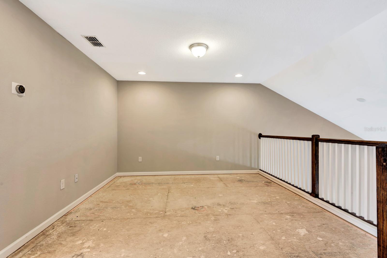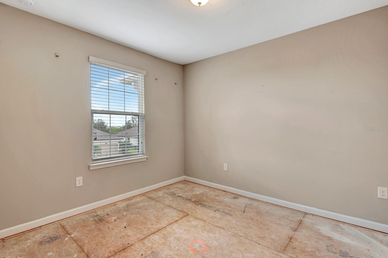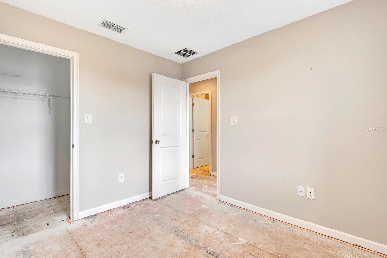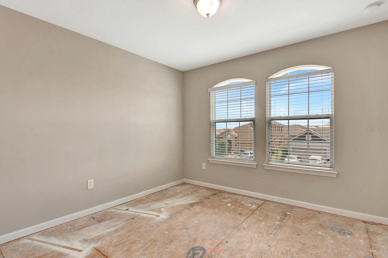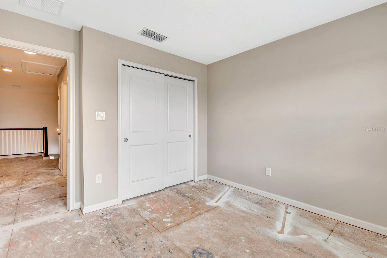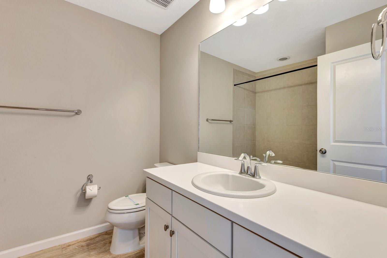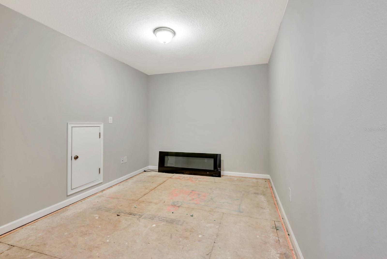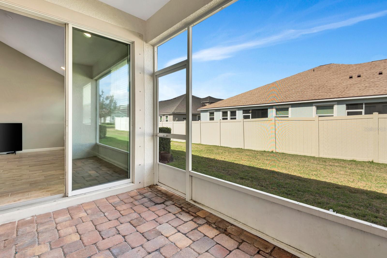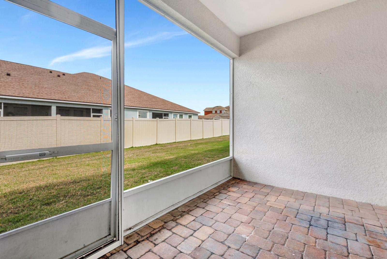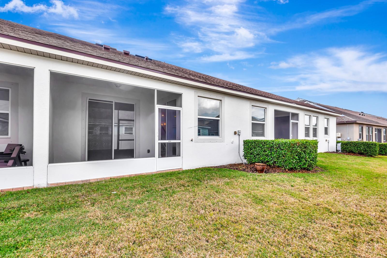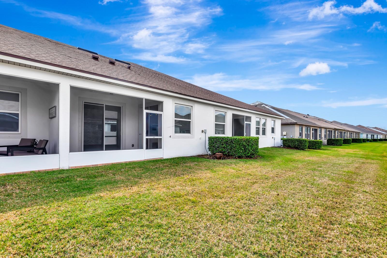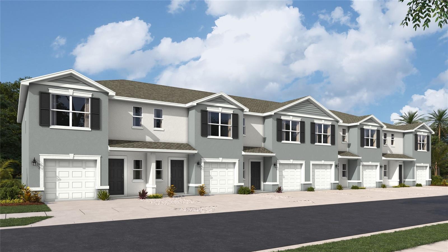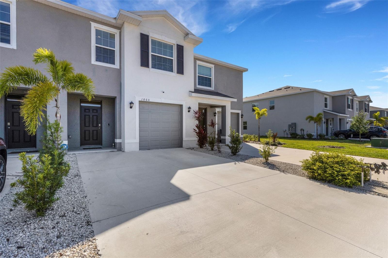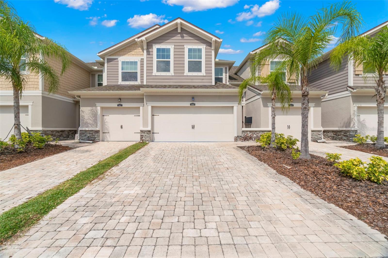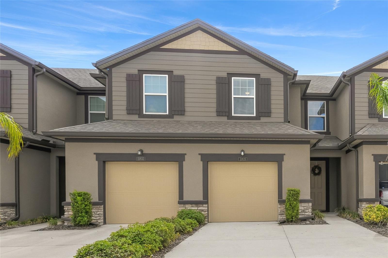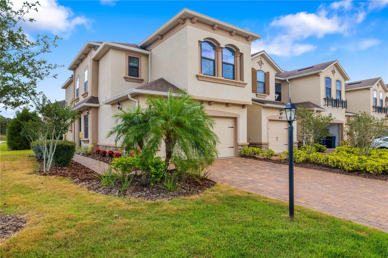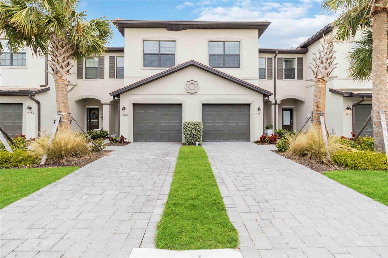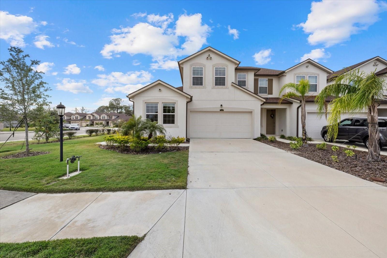11831 Brookside Drive, BRADENTON, FL 34211
Property Photos

Would you like to sell your home before you purchase this one?
Priced at Only: $365,000
For more Information Call:
Address: 11831 Brookside Drive, BRADENTON, FL 34211
Property Location and Similar Properties
- MLS#: A4642720 ( Residential )
- Street Address: 11831 Brookside Drive
- Viewed: 19
- Price: $365,000
- Price sqft: $146
- Waterfront: No
- Year Built: 2017
- Bldg sqft: 2506
- Bedrooms: 3
- Total Baths: 3
- Full Baths: 2
- 1/2 Baths: 1
- Garage / Parking Spaces: 2
- Days On Market: 101
- Additional Information
- Geolocation: 27.4485 / -82.4242
- County: MANATEE
- City: BRADENTON
- Zipcode: 34211
- Subdivision: Harmony At Lakewood Ranch Ph I
- Elementary School: Gullett
- Middle School: Dr Mona Jain
- High School: Lakewood Ranch
- Provided by: MAVREALTY
- Contact: Keith Curcio
- 727-314-3942

- DMCA Notice
-
DescriptionOne or more photo(s) has been virtually staged. Resort style living at an incredible value! This is your chance to live in one of the areas most sought after locations. Built in 2017 and featuring a brand new roof in 2023, this townhome has upgrades throughout and offers all the benefits of maintenance free living. The paved driveway sets the tone for the upscale design, leading you into a spacious 3 bedroom, 2.5 bathroom home with over 2,000 sq ft of living space with the PRIMARY BEDROOM ON THE MAIN FLOOR. Inside, vaulted ceilings and wood look tile flooring flows throughout the first floor, enhancing the open concept design. The kitchen is a true centerpiece, with sleek white cabinetry, granite countertops, a large island, and a stylish modern backsplash. The first floor primary suite is a private retreat, complete with a tray ceiling, upgraded sliding door access to the lanai, and a spa like ensuite with dual sinks, a seamless glass walk in shower, and an OVERSIZED walk in closet. A half bath, laundry room and spacious walk in pantry add to the convenience of the main level. Upstairs, a versatile loft area offers endless possibilitiesand with the addition of a finished flex space adjacent to the loft upstairs, this bonus room provides additional options. Transform it into a media/ game room, home office, play room, storage, or even enclose it for an additional bedroom. Two generously sized bedrooms upstairs with large closets share a well appointed full bathroom. Step outside to enjoy the privacy of a screened in, pavered lanai, perfect for relaxing or entertaining. A two car garage, hurricane shutters, washer and dryer add to this townhome's features in the sought after neighborhood of Harmony at Lakewood Ranch. Close to top rated schools, family friendly walkable activities, parks, trails and sports facilities. Located in the highly desirable Harmony at Lakewood Ranch community, residents enjoy maintenance free living, resort style pool, fitness center, clubhouse, playground, and scenic walking trails. As the nations #1 top selling master planned community, Lakewood Ranch offers an unbeatable lifestyle with top rated schools, upscale shopping and dining, Waterside Place, UTC Mall, Polo Club, and easy access to the stunning Gulf beaches. Dont miss out on this opportunity to make it your own!
Payment Calculator
- Principal & Interest -
- Property Tax $
- Home Insurance $
- HOA Fees $
- Monthly -
For a Fast & FREE Mortgage Pre-Approval Apply Now
Apply Now
 Apply Now
Apply NowFeatures
Building and Construction
- Covered Spaces: 0.00
- Exterior Features: Hurricane Shutters, Sidewalk, Sliding Doors
- Flooring: Carpet, Other, Tile
- Living Area: 2110.00
- Roof: Shingle
Land Information
- Lot Features: In County, Landscaped, Sidewalk
School Information
- High School: Lakewood Ranch High
- Middle School: Dr Mona Jain Middle
- School Elementary: Gullett Elementary
Garage and Parking
- Garage Spaces: 2.00
- Open Parking Spaces: 0.00
Eco-Communities
- Water Source: Public
Utilities
- Carport Spaces: 0.00
- Cooling: Central Air
- Heating: Central
- Pets Allowed: Number Limit, Yes
- Sewer: Public Sewer
- Utilities: BB/HS Internet Available, Cable Available, Public
Finance and Tax Information
- Home Owners Association Fee Includes: Common Area Taxes, Pool, Escrow Reserves Fund
- Home Owners Association Fee: 322.00
- Insurance Expense: 0.00
- Net Operating Income: 0.00
- Other Expense: 0.00
- Tax Year: 2024
Other Features
- Appliances: Dishwasher, Microwave, Range, Refrigerator
- Association Name: Ken Warren- Castle Group
- Association Phone: 941-251-3208
- Country: US
- Interior Features: Built-in Features, Eat-in Kitchen, High Ceilings, Living Room/Dining Room Combo, Open Floorplan, Primary Bedroom Main Floor, Split Bedroom, Stone Counters, Tray Ceiling(s), Walk-In Closet(s)
- Legal Description: LOT 292 HARMONY AT LAKEWOOD RANCH PHASE II SUBPHASES A AND B PI#5832.2695/9
- Levels: Two
- Area Major: 34211 - Bradenton/Lakewood Ranch Area
- Occupant Type: Vacant
- Parcel Number: 583226959
- View: Trees/Woods
- Views: 19
- Zoning Code: PD-MU
Similar Properties

- Cynthia Koenig
- Tropic Shores Realty
- Mobile: 727.487.2232
- cindykoenig.realtor@gmail.com











