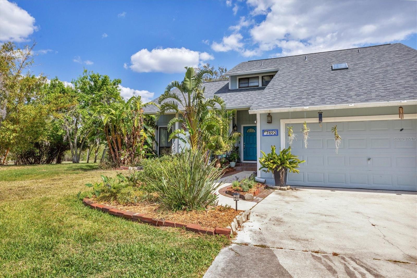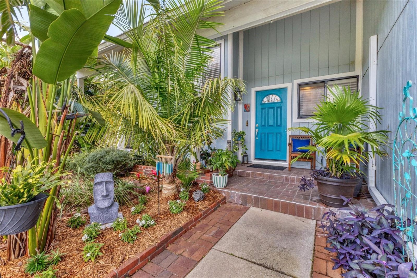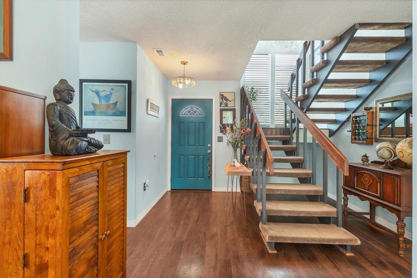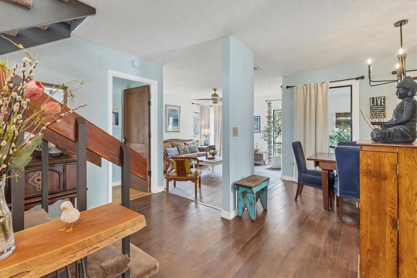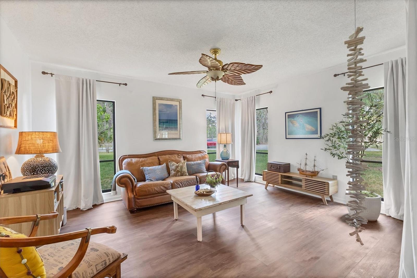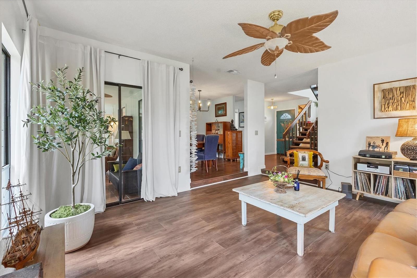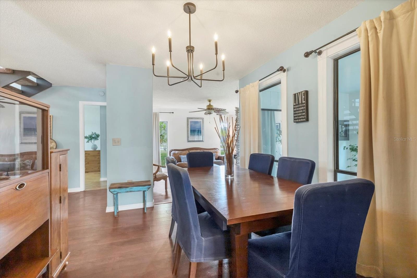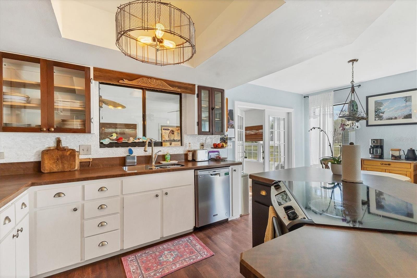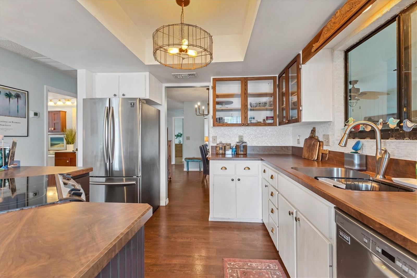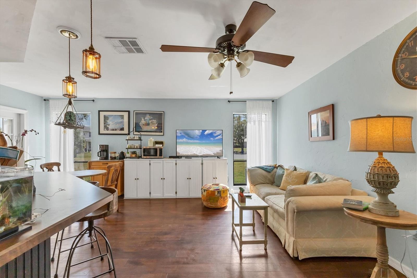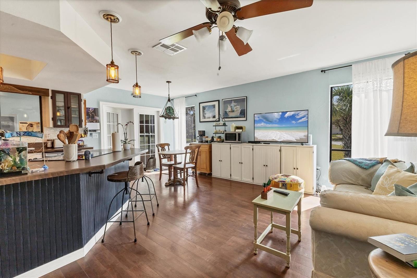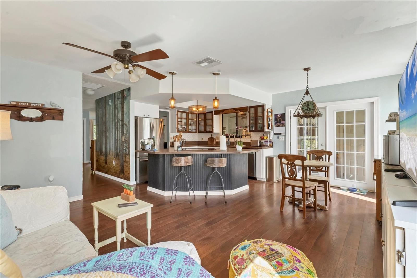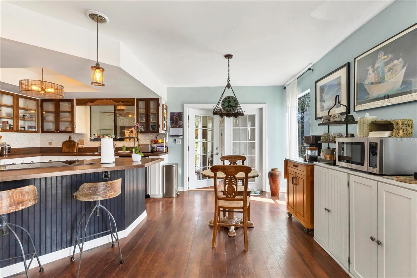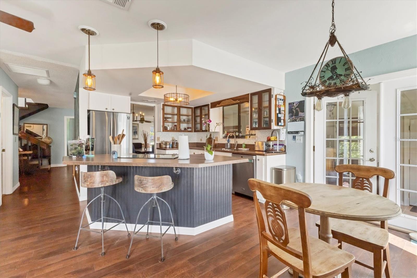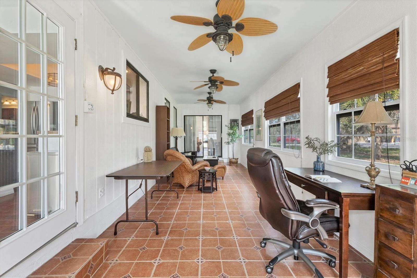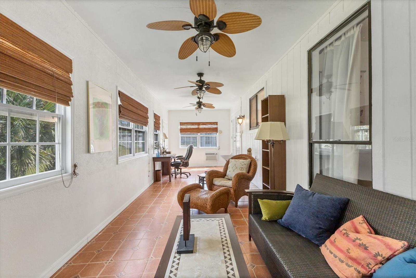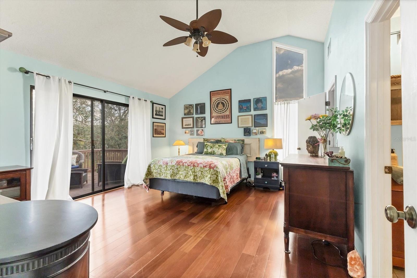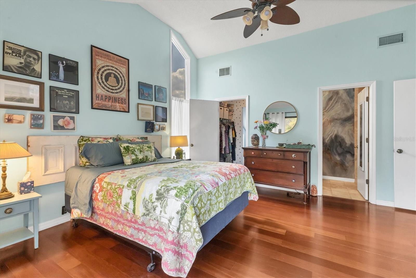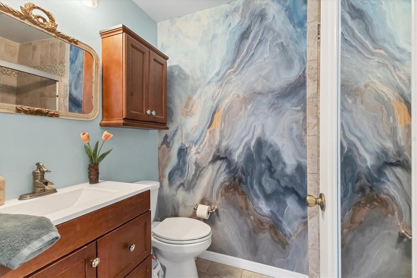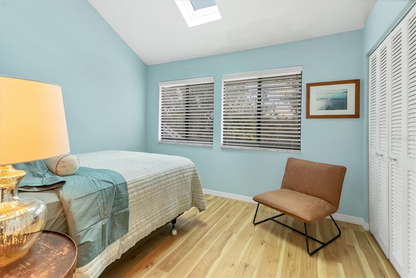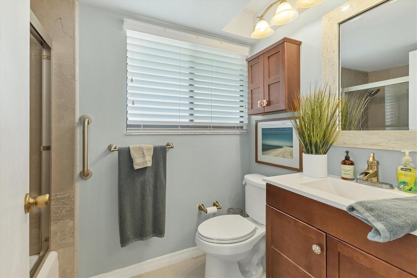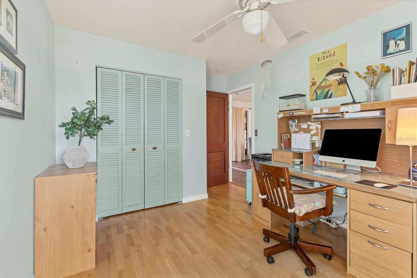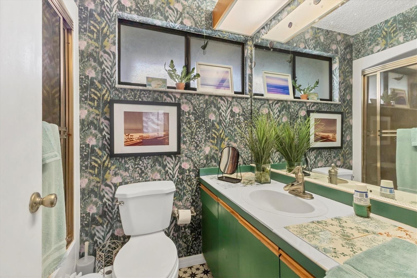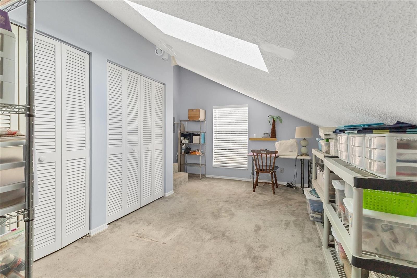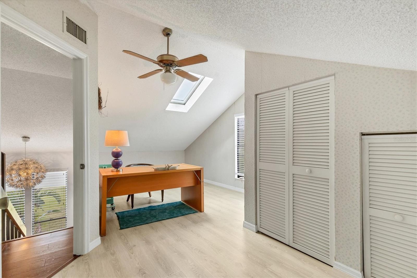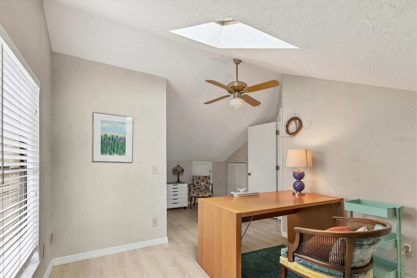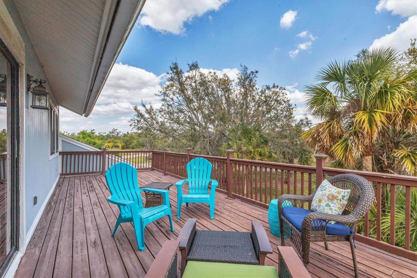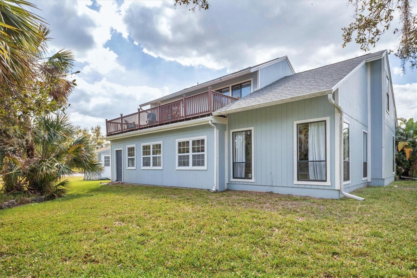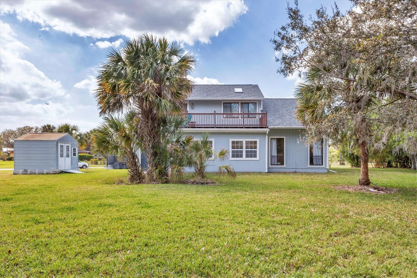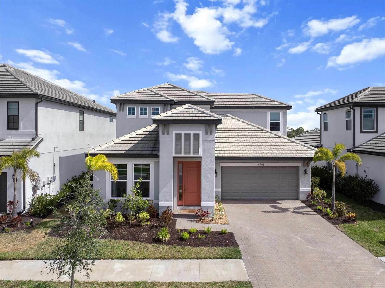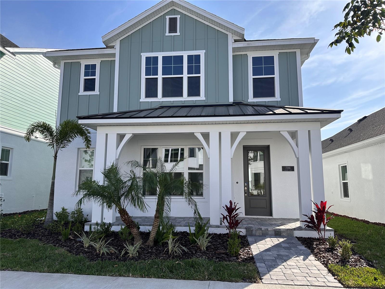7892 Leewynn Place, SARASOTA, FL 34240
Property Photos
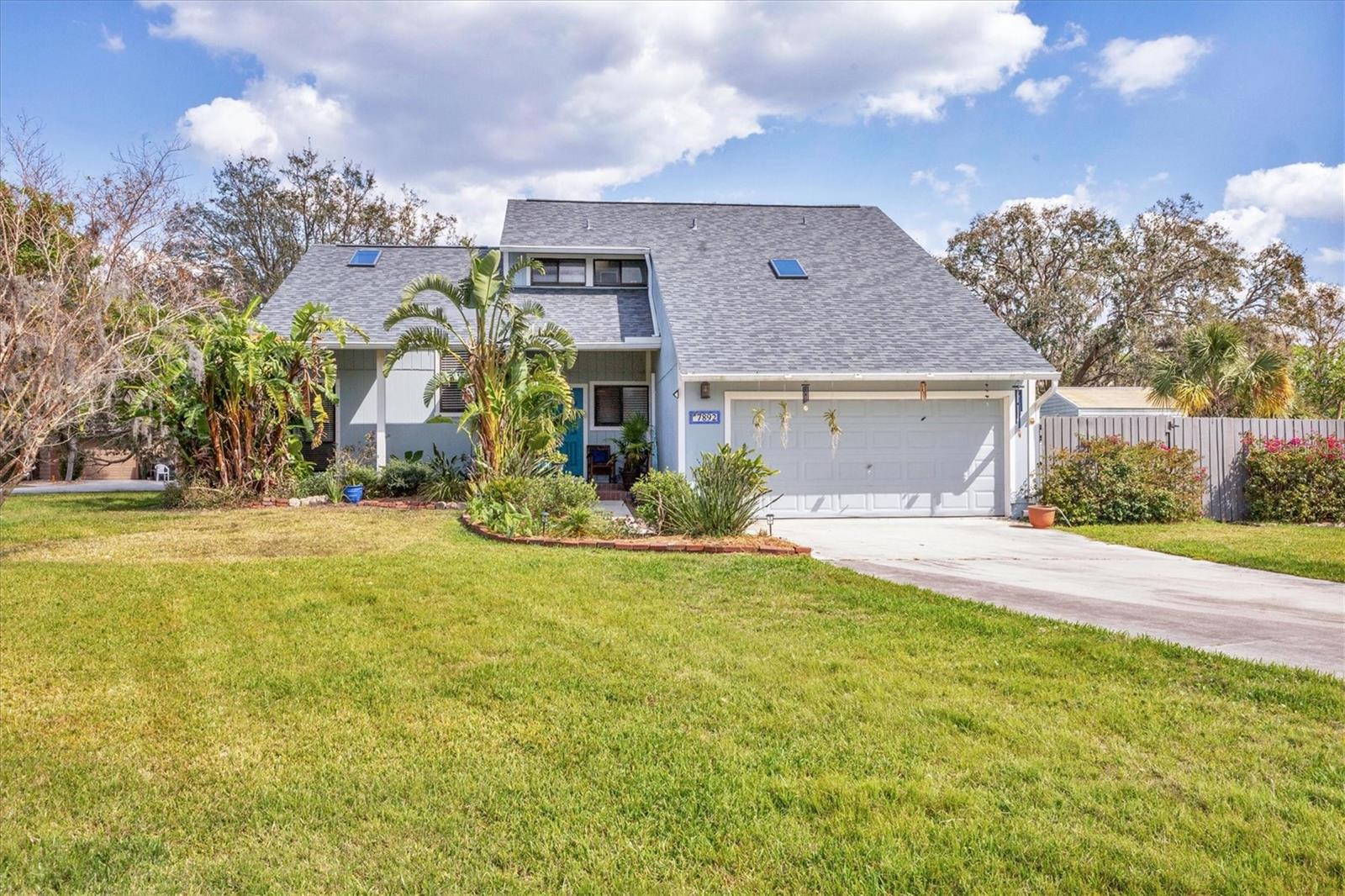
Would you like to sell your home before you purchase this one?
Priced at Only: $639,000
For more Information Call:
Address: 7892 Leewynn Place, SARASOTA, FL 34240
Property Location and Similar Properties
- MLS#: A4642157 ( Residential )
- Street Address: 7892 Leewynn Place
- Viewed: 32
- Price: $639,000
- Price sqft: $209
- Waterfront: No
- Year Built: 1985
- Bldg sqft: 3058
- Bedrooms: 4
- Total Baths: 3
- Full Baths: 3
- Garage / Parking Spaces: 2
- Days On Market: 99
- Additional Information
- Geolocation: 27.3164 / -82.4118
- County: SARASOTA
- City: SARASOTA
- Zipcode: 34240
- Subdivision: Country Wood Estates
- Elementary School: Tatum Ridge
- Middle School: McIntosh
- High School: Sarasota
- Provided by: PREMIER SOTHEBYS INTL REALTY
- Contact: Robyn Sadlo
- 941-364-4000

- DMCA Notice
-
DescriptionMotivated Seller Major Updates Done! Dont miss this rare opportunity to own a custom built home on a full acre in the desirable Country Wood Estates with NO HOA! Seller is motivated and all major structural updates are complete: New Roof with skylights (2024), New Water Treatment System (Feb 2025), Oversized Septic Holding Tank (end of 2023), HVAC (2018), and Upgraded Refrigerator (2021). Move in worry freethe big ticket items are done. This spacious two story home features 4 bedrooms, 3 full baths, and over 300 additional square feet in the enclosed sunroom. With multiple living spacesincluding a family room, living room, bonus room, and a unique owners retreat off the primary suitetheres space for everyone and everything. The kitchen offers warmth and style with wood look countertops, stainless steel appliances, and a striking mother of pearl backsplash. The expansive primary suite boasts vaulted ceilings, large windows, and a private deck perfect for coffee at sunrise or stargazing at night. The owners retreat provides the perfect flex space for a studio, nursery, or private office. Set on a beautifully landscaped one acre lot with mature oak trees, a butterfly garden, and evening deer sightings. This home also includes an 11x10 hurricane rated metal shed, freshly painted interior, 2 car garage, and a paved driveway. Located on a quiet cul de sac in an A rated school district, with no HOA and easy access to I 75 and UTC. A unique property with updates, character, and room to growschedule your private tour today!
Payment Calculator
- Principal & Interest -
- Property Tax $
- Home Insurance $
- HOA Fees $
- Monthly -
For a Fast & FREE Mortgage Pre-Approval Apply Now
Apply Now
 Apply Now
Apply NowFeatures
Building and Construction
- Covered Spaces: 0.00
- Exterior Features: Other
- Flooring: Carpet, Ceramic Tile, Laminate, Wood
- Living Area: 1896.00
- Roof: Shingle
School Information
- High School: Sarasota High
- Middle School: McIntosh Middle
- School Elementary: Tatum Ridge Elementary
Garage and Parking
- Garage Spaces: 2.00
- Open Parking Spaces: 0.00
Eco-Communities
- Water Source: Well
Utilities
- Carport Spaces: 0.00
- Cooling: Central Air
- Heating: Central
- Pets Allowed: Yes
- Sewer: Septic Tank
- Utilities: Cable Connected, Electricity Connected, Public
Finance and Tax Information
- Home Owners Association Fee: 0.00
- Insurance Expense: 0.00
- Net Operating Income: 0.00
- Other Expense: 0.00
- Tax Year: 2024
Other Features
- Appliances: Dishwasher, Dryer, Microwave, Range, Refrigerator, Washer
- Country: US
- Interior Features: Cathedral Ceiling(s), Ceiling Fans(s), High Ceilings, Kitchen/Family Room Combo, PrimaryBedroom Upstairs, Solid Wood Cabinets, Vaulted Ceiling(s)
- Legal Description: LOT 47 COUNTRY WOOD ESTATES UNIT 2
- Levels: Two
- Area Major: 34240 - Sarasota
- Occupant Type: Owner
- Parcel Number: 0234080047
- View: Trees/Woods
- Views: 32
- Zoning Code: RE2
Similar Properties
Nearby Subdivisions
Alcove
Artistry
Artistry Ph 1a
Artistry Ph 1e
Artistry Ph 2a
Artistry Ph 2b
Artistry Ph 2c 2d
Artistry Ph 2c & 2d
Artistry Ph 3a
Artistry Ph 3b
Artistry Phase 1b2
Artistry Sarasota
Avanti/waterside
Avantiwaterside
Barton Farms
Barton Farmslaurel Lakes
Bay Landing
Bern Creek Ranches
Bern Creek The Ranches At
Bungalow Walk Lakewood Ranch
Bungalow Walk Lakewood Ranch N
Car Collective
Country Wood Estates
Cowpen Ranch
Deerfield Ph 1
Emerald Landing At Waterside
Founders Club
Fox Creek Acres
Hammocks
Hampton Lakes
Hampton Lakes/indian Lakes
Hampton Lakesindian Lakes
Hidden Creek
Hidden Crk Ph 2
Hidden River
Hidden River Rep
Lakehouse Cove
Lakehouse Cove At Waterside
Lakehouse Cove At Waterside In
Lakehouse Cove/waterside Ph 2
Lakehouse Cove/waterside Ph 4
Lakehouse Cove/waterside Phs 5
Lakehouse Covewaterside Ph 1
Lakehouse Covewaterside Ph 2
Lakehouse Covewaterside Ph 3
Lakehouse Covewaterside Ph 4
Lakehouse Covewaterside Ph 5
Lakehouse Covewaterside Phs 5
Landing Ph 1
Laurel Lakes
Laurel Meadows
Laurel Oak Estates
Laurel Oak Estates Sec 02
Laurel Oak Estates Sec 04
Laurel Oak Estates Sec 11
Lot 43 Shellstone At Waterside
Meadow Walk
Metes Bounds
Monterey At Lakewood Ranch
Myakka Acres Old
Nautique/waterside
None
Not Applicable
Not Part Of A Subdivision
Oak Ford Golf Club
Oak Ford Ph 1
Oak Ford Phase 1
Paddocks West
Palmer Farms 3rd
Palmer Glen Ph 1
Palmer Glen, Ph 1
Palmer Lake A Rep
Palmer Reserve
Sarasota Golf Club Colony 1
Sarasota Golf Club Colony 2
Sarasota Golf Club Colony 3
Sarasota Golf Club Colony 5
Shadow Oaks Estates
Shellstone At Waterside
Shoreview
Shoreview At Lakewood Ranch Wa
Shoreview/lakewood Ranch Water
Shoreviewlakewood Ranch Water
Shoreviewlakewood Ranch Waters
Tatum Ridge
Vilano
Vilano Ph 1
Villages At Pinetree Marsh Pin
Villages At Pinetree Ponderosa
Villages At Pinetree Spruce Pi
Villages/pine Tree Spruce Pine
Villagespine Tree Spruce Pine
Villanova Colonnade Condo
Walden Pond
Waterside Village
Wild Blue
Wild Blue At Waterside
Wild Blue At Waterside Phase 1
Wild Blue At Waterside Phase 2
Wild Blue/waterside Ph 1
Wild Bluewaterside Ph 1
Windward
Windward At Lakewood Ranch
Windward At Lakewood Ranch Pha
Windward At Lakewood Ranch Rep
Windward/lakewood Ranch Ph 1
Windwardlakewood Ra Ncii Ph I
Windwardlakewood Ranch Ph 1
Worthington Ph 1
Worthington Ph 2
Worthingtonph 1

- Cynthia Koenig
- Tropic Shores Realty
- Mobile: 727.487.2232
- cindykoenig.realtor@gmail.com



