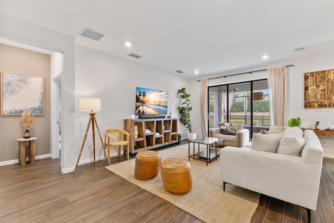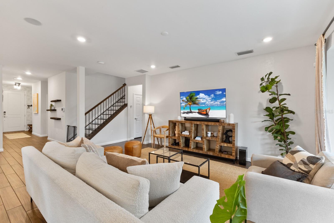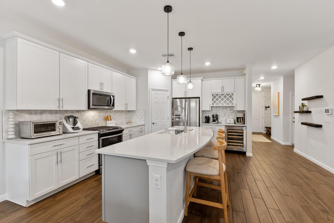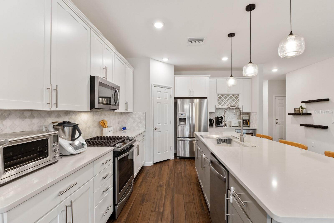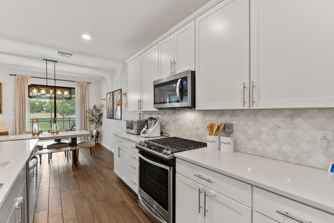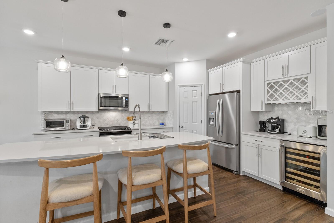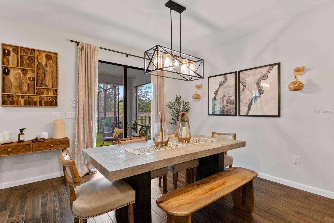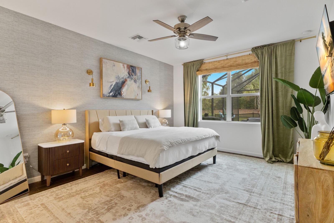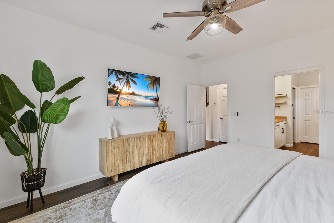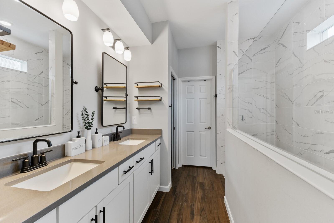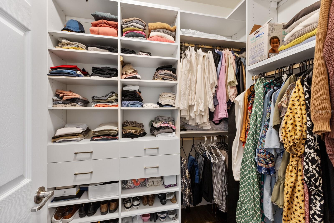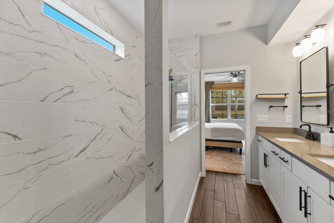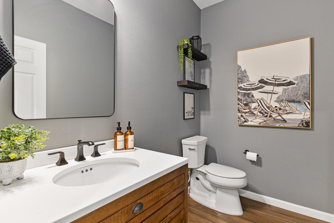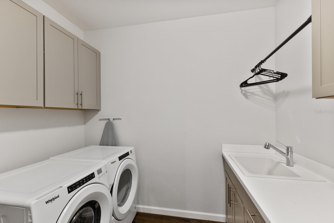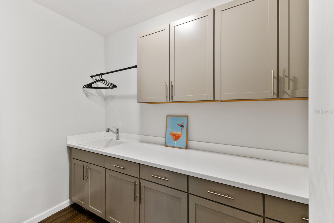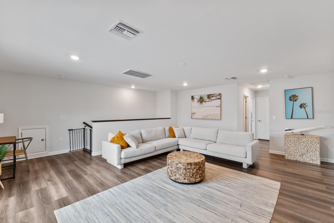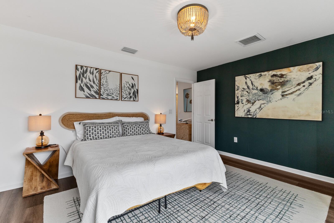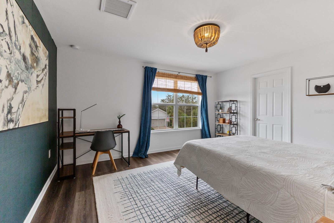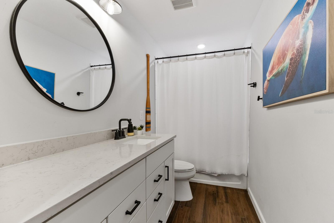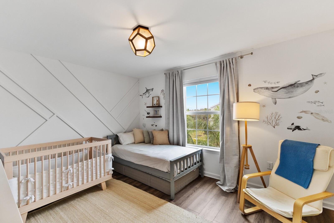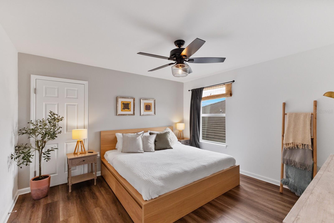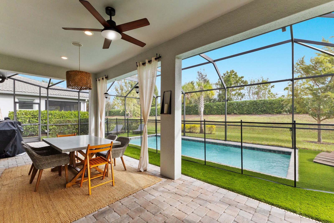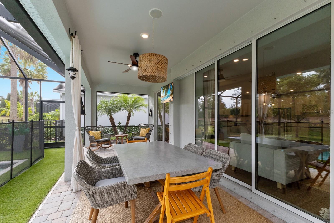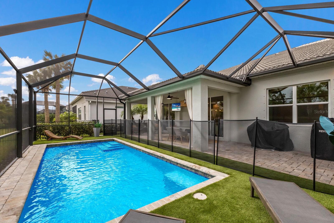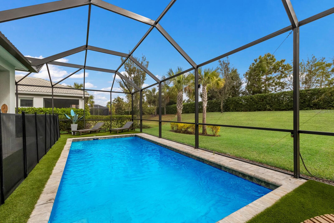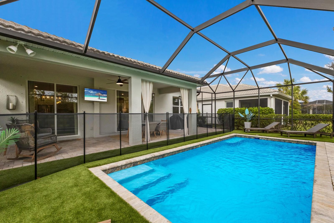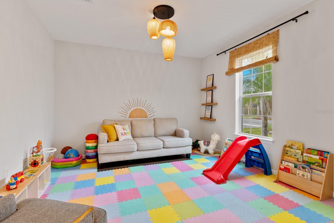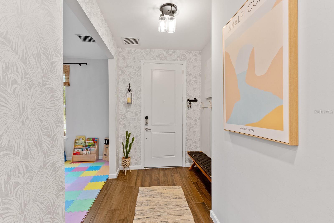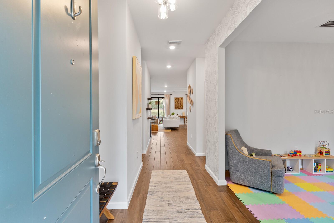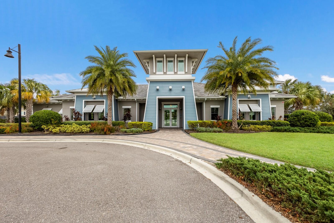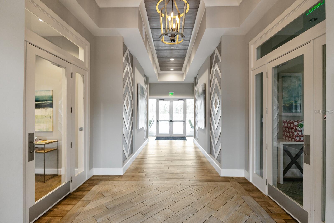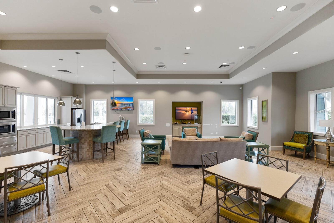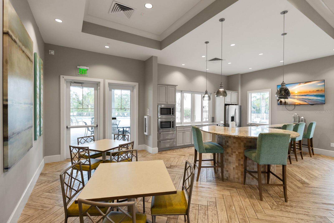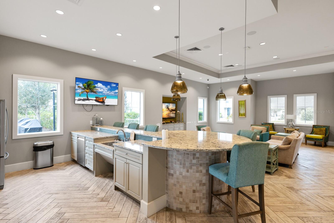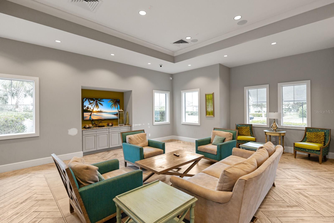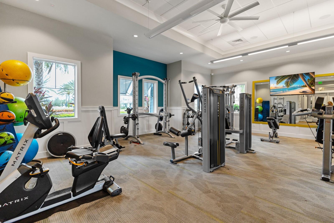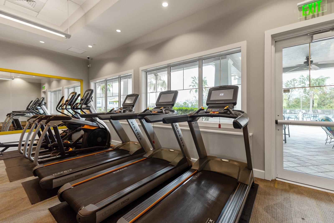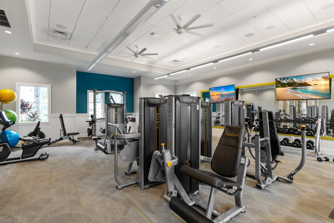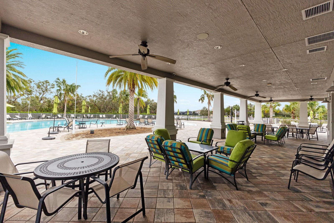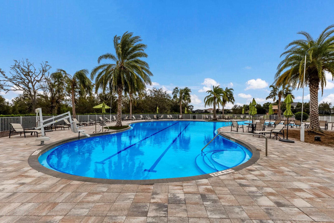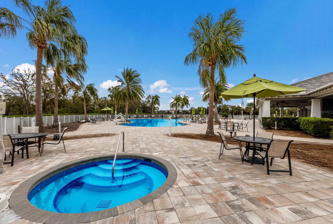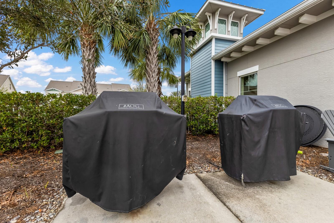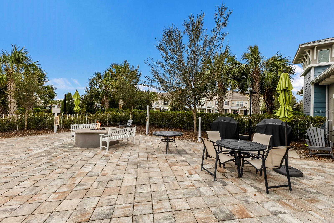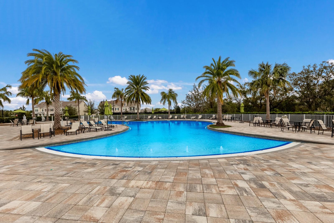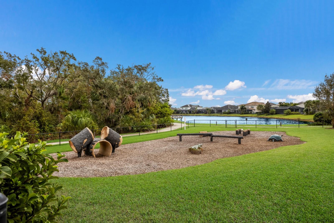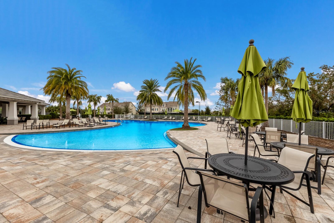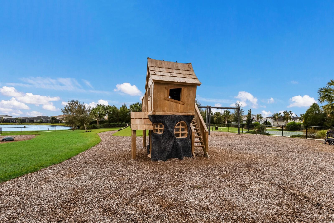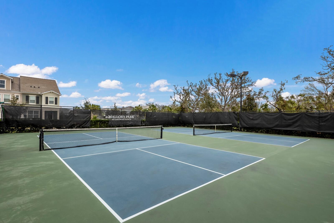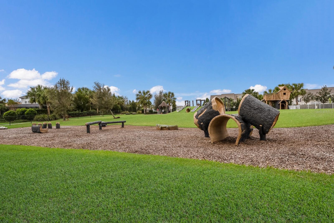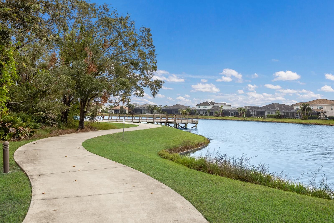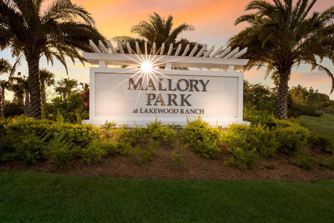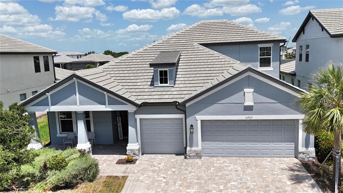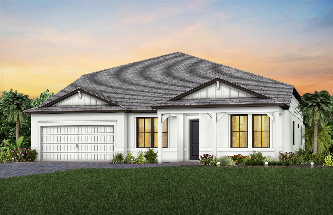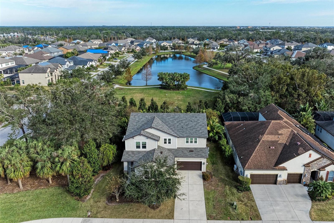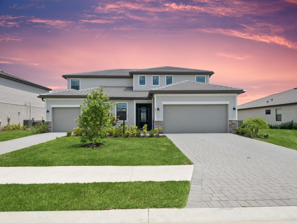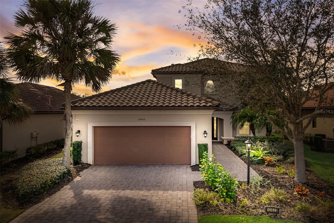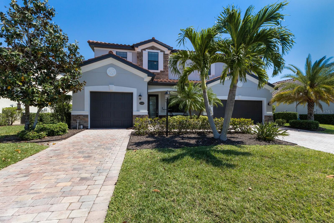3409 Anchor Bay Trail, LAKEWOOD RANCH, FL 34211
Property Photos
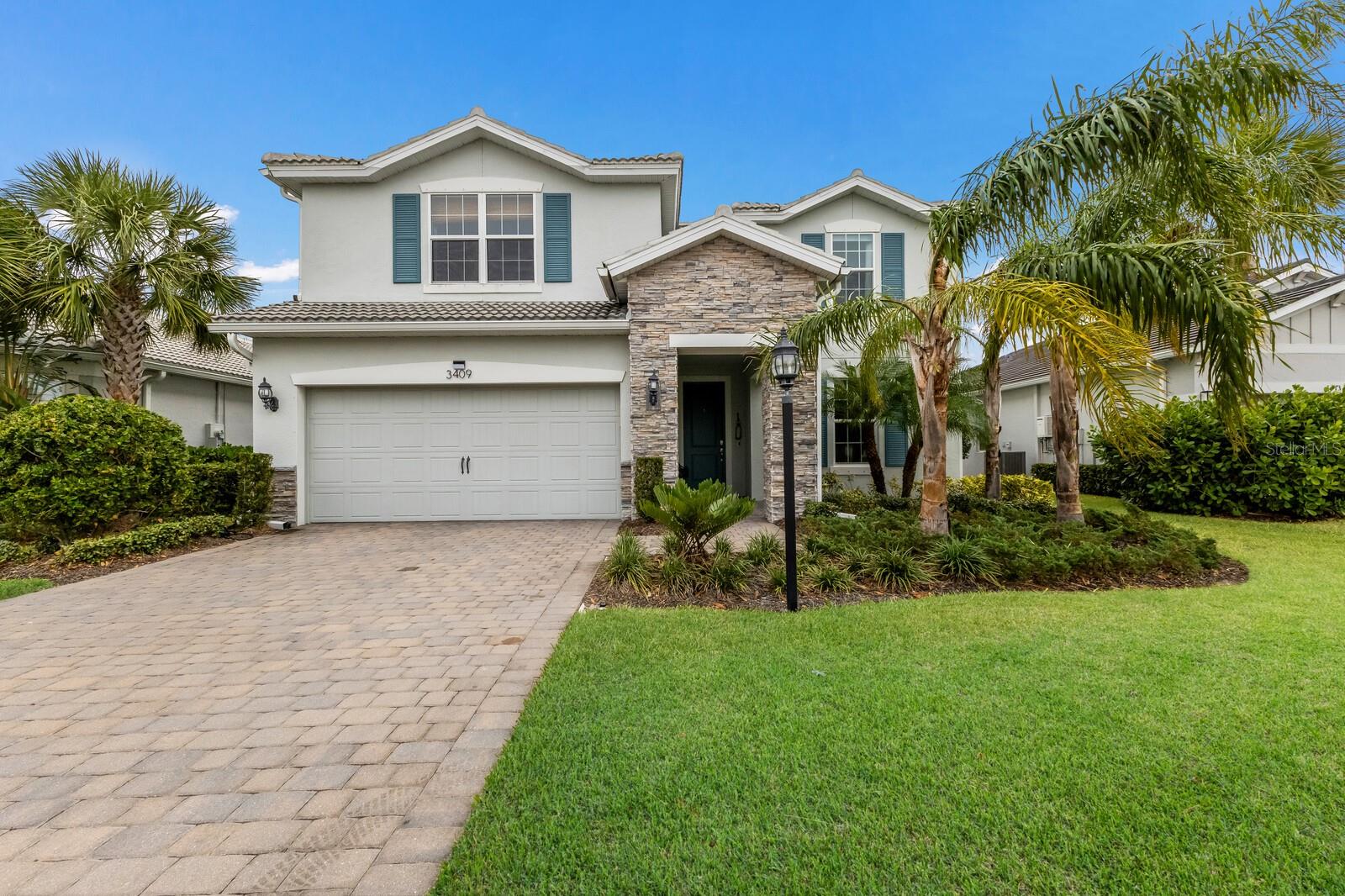
Would you like to sell your home before you purchase this one?
Priced at Only: $869,000
For more Information Call:
Address: 3409 Anchor Bay Trail, LAKEWOOD RANCH, FL 34211
Property Location and Similar Properties
- MLS#: A4636405 ( Residential )
- Street Address: 3409 Anchor Bay Trail
- Viewed: 57
- Price: $869,000
- Price sqft: $228
- Waterfront: No
- Year Built: 2020
- Bldg sqft: 3816
- Bedrooms: 4
- Total Baths: 3
- Full Baths: 2
- 1/2 Baths: 1
- Garage / Parking Spaces: 2
- Days On Market: 135
- Additional Information
- Geolocation: 27.4697 / -82.4182
- County: MANATEE
- City: LAKEWOOD RANCH
- Zipcode: 34211
- Subdivision: Mallory Park
- Elementary School: Gullett Elementary
- Middle School: Dr Mona Jain Middle
- High School: Lakewood Ranch High
- Provided by: MICHAEL SAUNDERS & COMPANY
- Contact: Barbara A Milian, P.A.
- 941-907-9595

- DMCA Notice
-
DescriptionLive luxuriously in this stunning pool home nestled in the heart of Mallory Park, where style, space, and sophistication come together in one of Lakewood Ranchs most coveted gated communities. This gorgeous 4 bedroom, 2.5 bathroom residence is the epitome of elegance and comfort. The Citrus Grove two story floor plan is thoughtfully designed with a bright, open concept that perfectly balances modern living with timeless style. Upon entering, you'll find a versatile flex room ideal for a home office or easily convertible into a fifth bedroom. The expansive great room features disappearing pocket sliding glass doors that seamlessly connect to the screened in pool area, complete with a large, covered lanai and a private gas heated pool that provides a serene retreat for unwinding. Adjacent to the great room is the dining area and an impressive chefs kitchen, showcasing a spacious quartz topped island perfect for meal prep or entertaining, stainless steel appliances, a large pantry closet, and a beverage station with a KitchenAid beverage refrigerator and wine storage. The owners suite offers tranquil views of the pool and boasts a stylish accent wall with chic wallpaper, while the en suite bath features dual sinks, a large shower, and a customized walk in closet. The first floor also includes a convenient powder bath and a well appointed laundry room with upper and lower cabinetry, ample counter space, and a built in sink. Upstairs, three additional bedrooms, a full bathroom, and a spacious bonus room with a shiplap accent wall and a large storage closet provide plenty of room for guests or family living. Additional upgrades include designer light fixtures, built in speakers indoors and out, no carpeting throughout, an epoxy coated garage floor, and a tankless water heater. Residents of Mallory Park enjoy direct access to Bob Gardner Park and private trails leading to top rated B.D. Gullett Elementary and Mona Jane Middle School. The communitys vibrant amenity center offers a Key West inspired clubhouse with a catering kitchen and event space, a state of the art fitness center, resort style pool and spa, fire pit, sports court, and playground. Located in Lakewood Ranch, the #1 master planned community for all ages, this home is just minutes from championship golf courses, a premier sports campus, sandy Gulf beaches, and exceptional shopping and dining. Dont miss your opportunity to make this exceptional property your forever home!
Payment Calculator
- Principal & Interest -
- Property Tax $
- Home Insurance $
- HOA Fees $
- Monthly -
For a Fast & FREE Mortgage Pre-Approval Apply Now
Apply Now
 Apply Now
Apply NowFeatures
Building and Construction
- Builder Model: Citrus Grove
- Builder Name: Divosta
- Covered Spaces: 0.00
- Exterior Features: Lighting, Rain Gutters, Sliding Doors
- Flooring: Tile, Vinyl
- Living Area: 2859.00
- Roof: Concrete, Tile
Land Information
- Lot Features: In County, Sidewalk, Paved
School Information
- High School: Lakewood Ranch High
- Middle School: Dr Mona Jain Middle
- School Elementary: Gullett Elementary
Garage and Parking
- Garage Spaces: 2.00
- Open Parking Spaces: 0.00
- Parking Features: Driveway, Garage Door Opener
Eco-Communities
- Pool Features: In Ground, Lighting
- Water Source: Public
Utilities
- Carport Spaces: 0.00
- Cooling: Central Air
- Heating: Central
- Pets Allowed: Yes
- Sewer: Public Sewer
- Utilities: BB/HS Internet Available, Cable Connected, Electricity Connected, Natural Gas Connected, Sewer Connected, Underground Utilities, Water Connected
Finance and Tax Information
- Home Owners Association Fee Includes: Maintenance Grounds, Management, Recreational Facilities
- Home Owners Association Fee: 1118.14
- Insurance Expense: 0.00
- Net Operating Income: 0.00
- Other Expense: 0.00
- Tax Year: 2024
Other Features
- Appliances: Dishwasher, Disposal, Dryer, Microwave, Range, Refrigerator, Washer, Wine Refrigerator
- Association Name: Castle Group/Dillon Schuman
- Association Phone: 239-444-6254
- Country: US
- Furnished: Unfurnished
- Interior Features: Ceiling Fans(s), Kitchen/Family Room Combo, Open Floorplan, Primary Bedroom Main Floor, Thermostat, Walk-In Closet(s), Window Treatments
- Legal Description: LOT 283, MALLORY PARK PH I SUBPH D & PH II SUBPH A. PI#5900.1730/9
- Levels: Two
- Area Major: 34211 - Bradenton/Lakewood Ranch Area
- Occupant Type: Owner
- Parcel Number: 590017309
- Views: 57
- Zoning Code: PD-MU
Similar Properties
Nearby Subdivisions
0581106 Cresswind Ph Iii Lot 4
0581107 Cresswind Ph Iv Lot 48
4505 Cresswind Phase 1 Subph A
4632; Del Webb Catalina At Lak
Arbor Grande
Avalon Woods
Avaunce
Azario Esplanade Ph Iv
Bridgewater Ph I At Lakewood R
Bridgewater Ph Ii At Lakewood
Calusa Country Club
Central Park
Central Park Subphase G-2a & G
Central Park Subphase G2a G2b
Cresswind Lakewood Ranch
Cresswind Ph I Subph A B
Cresswind Ph I Subph A & B
Cresswind Ph Ii Subph A B C
Cresswind Ph Ii Subph A, B & C
Cresswind Ph Iii
Cresswind Ph Iii Lot 427 Pb 73
Cresswind Ph Iii Lot 431
Cresswind Phase 1 Subph Ab
Esplanade
Esplanade Golf And Country Clu
Esplanade Ph V Subphases A,b,c
Indigo Ph Iv V
Indigo Ph Iv & V
Lakewood National Golf Club Ph
Lorraine Lakes
Lorraine Lakes Ph I
Lorraine Lakes Ph Iia
Lorraine Lakes Ph Iib-3 & Iic
Lorraine Lakes Ph Iib3 Iic
Lot 243 Polo Run Ph Iia Iib
Mallory Park
Mallory Park Ph I A C E
Mallory Park Ph I A, C & E
Mallory Park Ph I D Ph Ii A
Mallory Park Ph I D & Ph Ii A
Mallory Park Ph Ii Subph A Rep
Palisades
Park East At Azario
Polo Run Ph Ia Ib
Polo Run Ph Iic Iid Iie
Polo Run Ph Iic Iid & Iie
Sapphire Point At Lakewood Ran
Savanna At Lakewood Ranch
Savanna At Lakewood Ranch Ph I
Solera At Lakewood Ranch
Star Farms
Star Farms At Lakewood Ranch
Star Farms Ph Iiv
Sweetwater At Lakewood Ranch
Sweetwater At Lakewood Ranch P
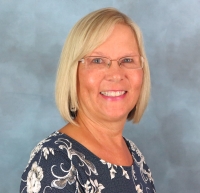
- Cynthia Koenig
- Tropic Shores Realty
- Mobile: 727.487.2232
- cindykoenig.realtor@gmail.com



