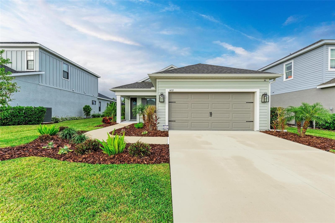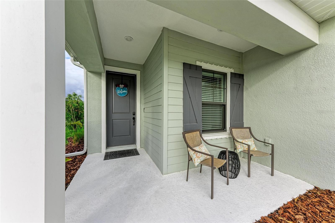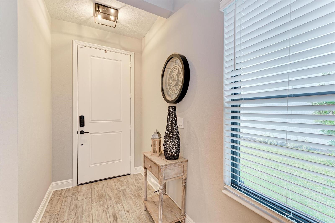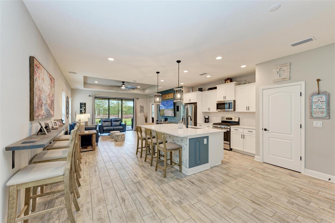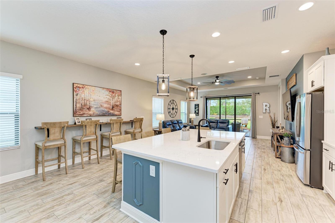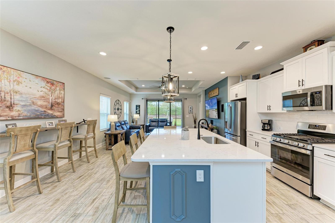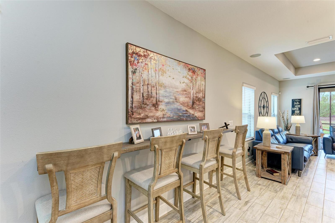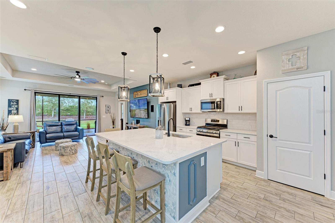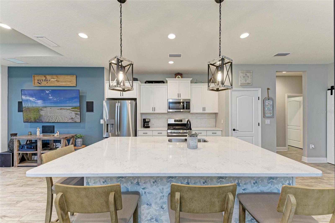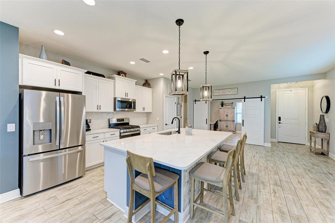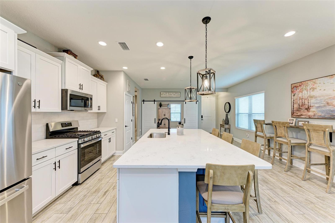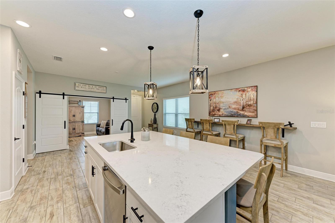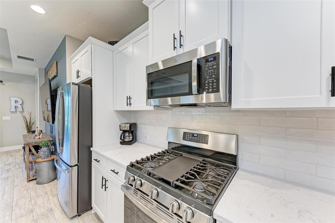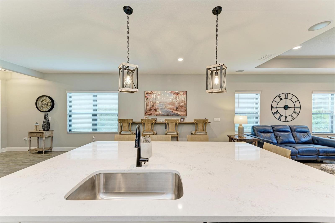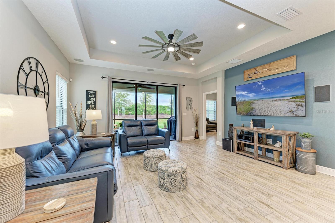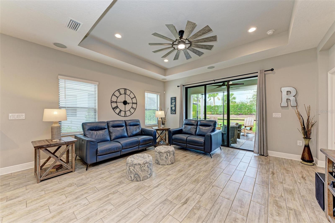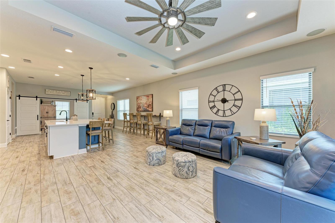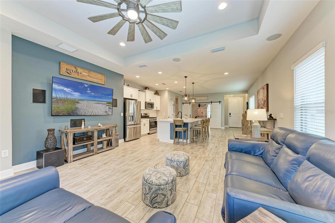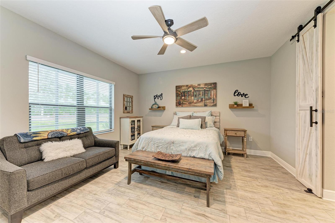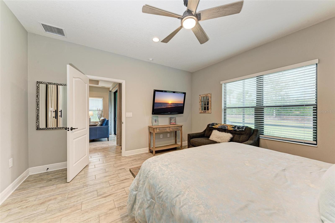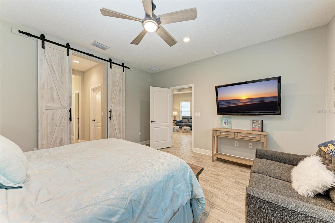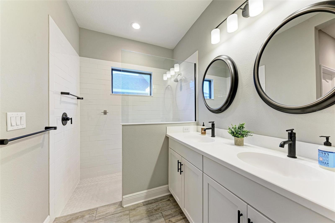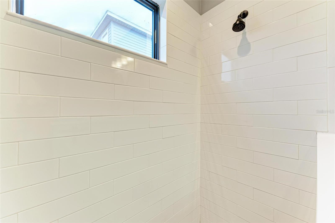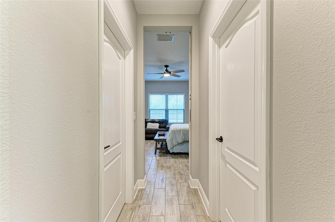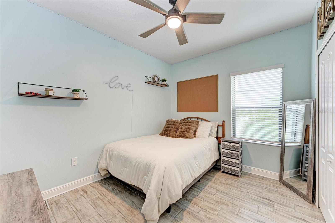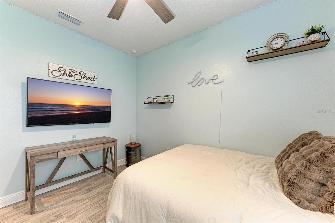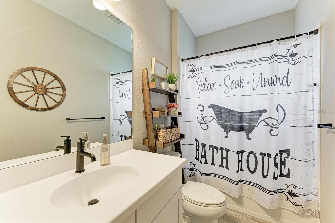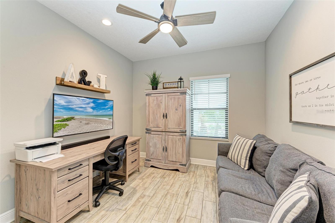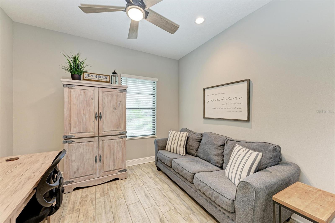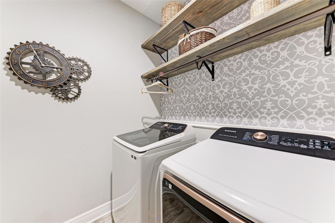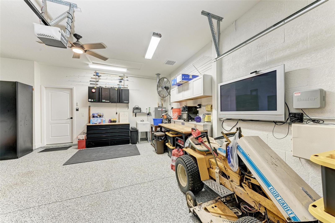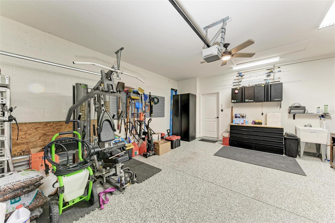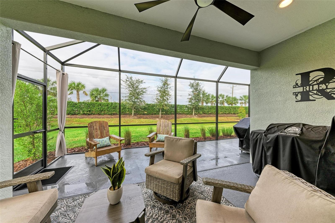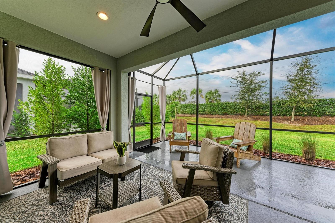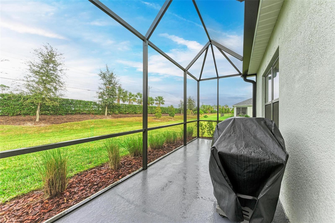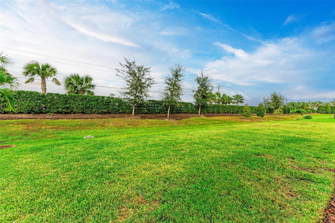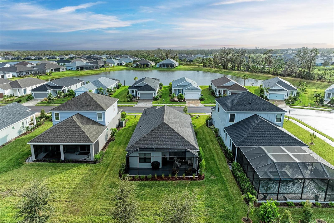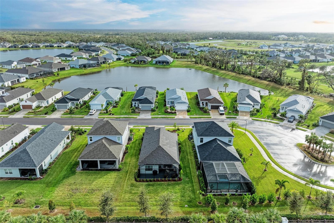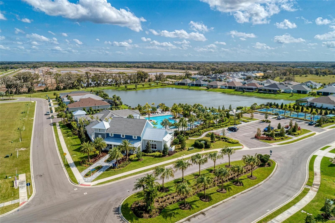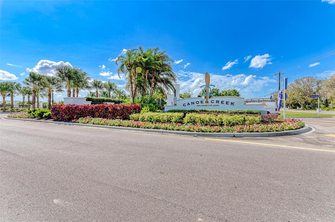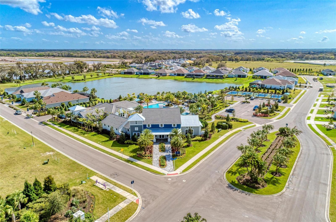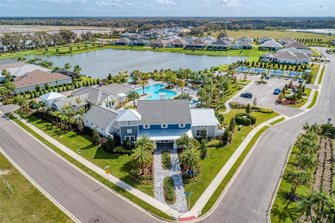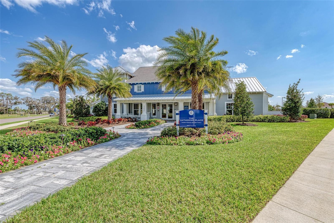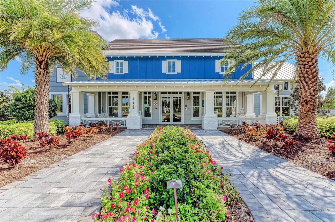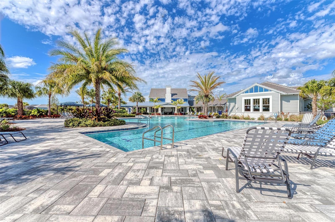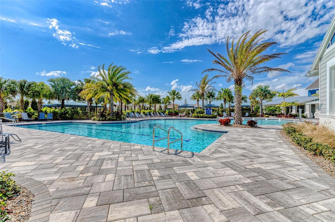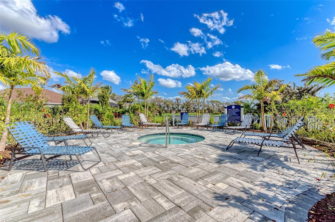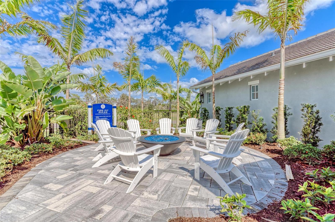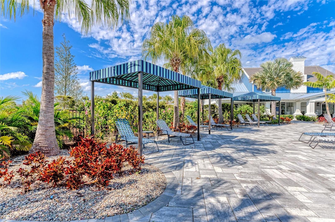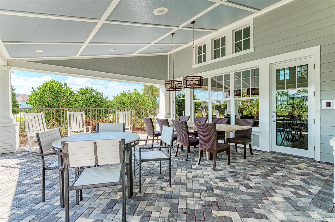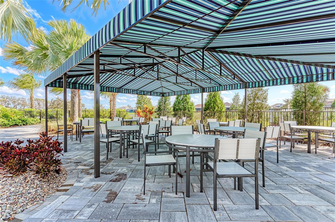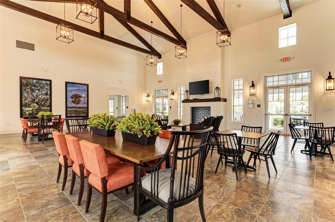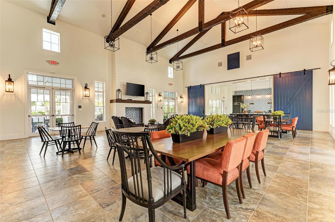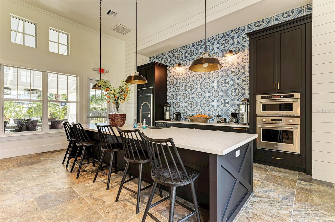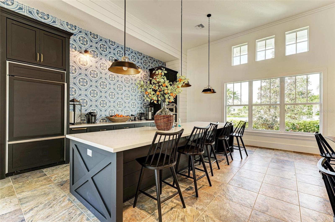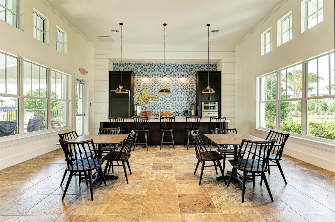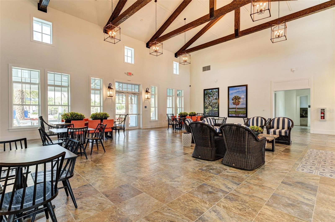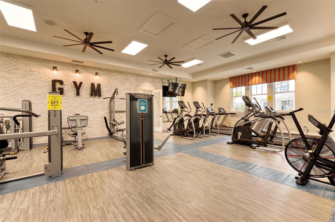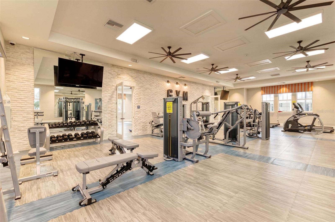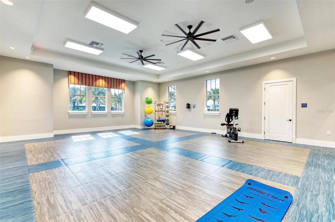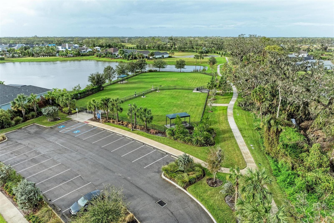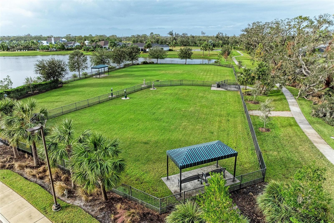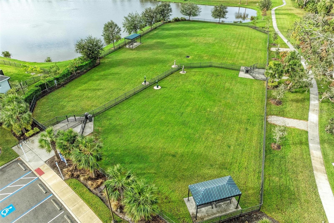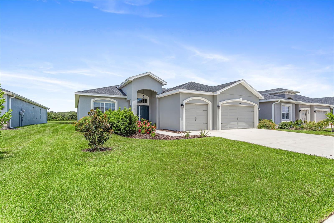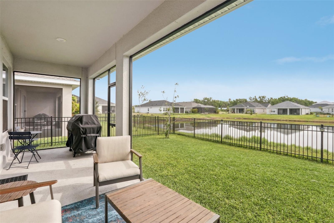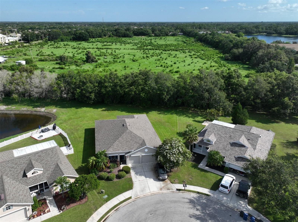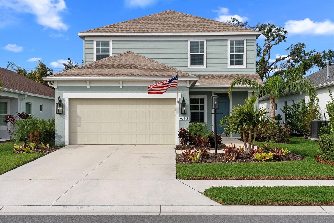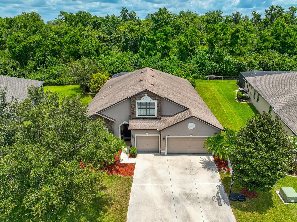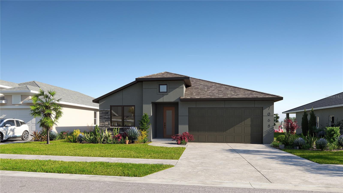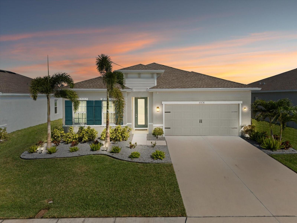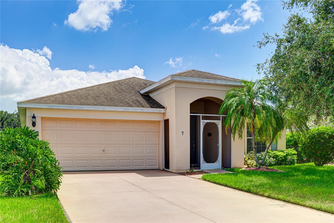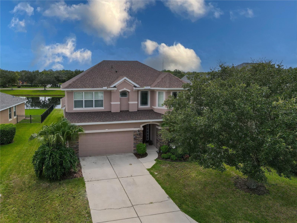14132 Campfire Court, PARRISH, FL 34219
Property Photos
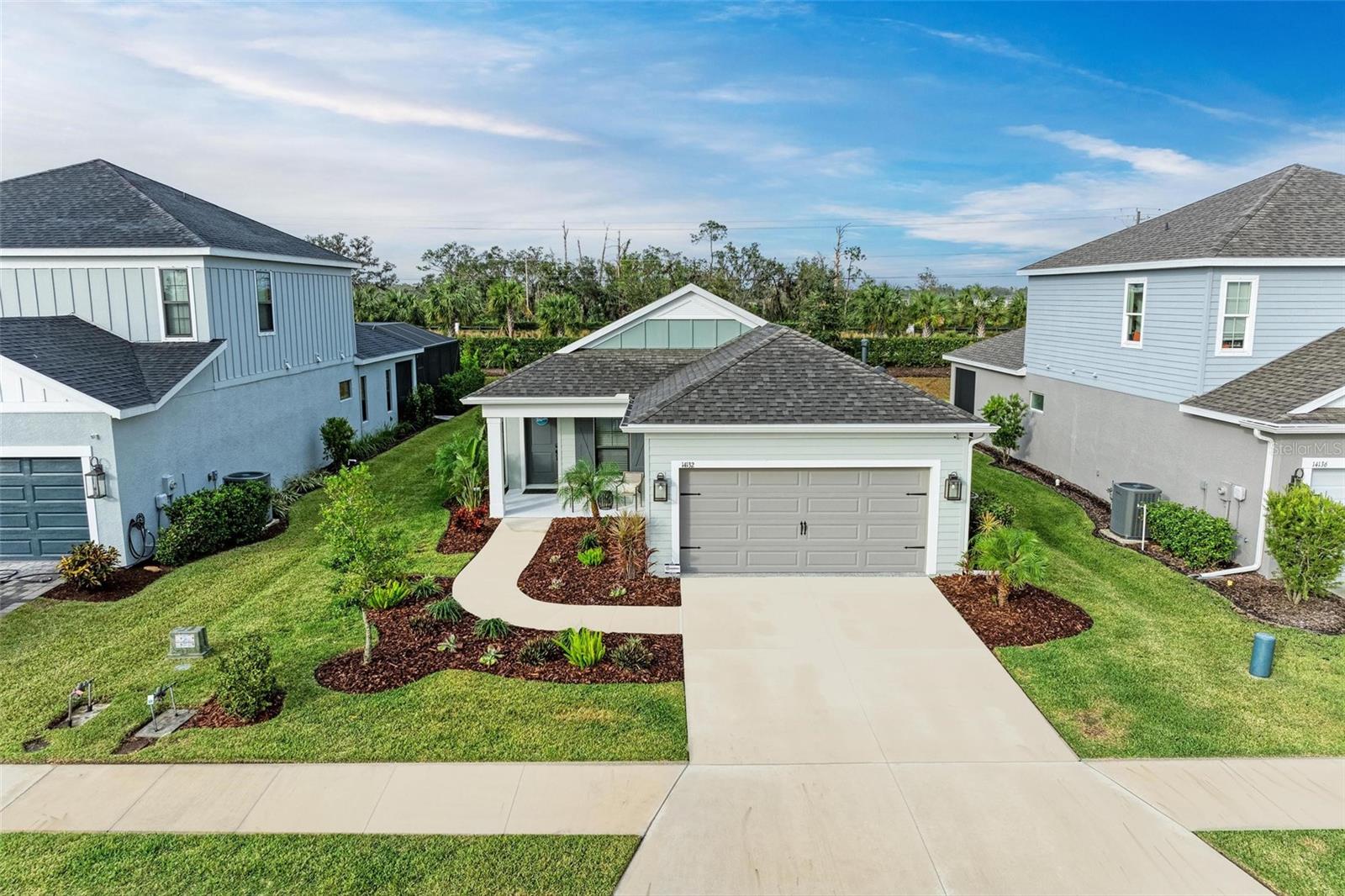
Would you like to sell your home before you purchase this one?
Priced at Only: $429,900
For more Information Call:
Address: 14132 Campfire Court, PARRISH, FL 34219
Property Location and Similar Properties
- MLS#: A4627846 ( Residential )
- Street Address: 14132 Campfire Court
- Viewed: 16
- Price: $429,900
- Price sqft: $187
- Waterfront: No
- Year Built: 2022
- Bldg sqft: 2300
- Bedrooms: 2
- Total Baths: 2
- Full Baths: 2
- Garage / Parking Spaces: 2
- Days On Market: 217
- Additional Information
- Geolocation: 27.5559 / -82.3987
- County: MANATEE
- City: PARRISH
- Zipcode: 34219
- Subdivision: Canoe Creek Ph Iii
- Elementary School: Annie Lucy Williams
- Middle School: Buffalo Creek
- High School: Parrish Community
- Provided by: TNG REAL ESTATE
- Contact: Carlos Santana PA
- 941-773-9599

- DMCA Notice
-
DescriptionHUGE PRICE IMPROVEMENT!!! This perfect first time buyer, downsizing, or retirement home is ready for you! The Neal Communities Radiance 2 bedroom/2 bath plus den/study model was built in 2022. It is situated toward the end of a cul de sac street on a mature landscaped homesite & is move in ready with furnishings optional (separate contract). Tastefully decorated for coziness & comfort, the home features 9 4 ceilings, upgraded ceiling fans throughout, and plank tile flooring in every room! Builder upgrades include a tray ceiling in the family room, additional LED ceiling lights, 5 inch wide baseboards, dual sink vanity in master bath, enclosed den/study, and 2 panel doors. The open floor plan allows the kitchen to be one of the focal points of this home, which has casual dining aside the oversized island that seats four. The raised solid wood panel cabinets, subway design tile backsplash, & quartz solid surfaces truly date the kitchen to modern trends. The SS appliances include a 5 burner gas range, microwave, French door refrigerator & dishwasher. Across the island is creative use of space with additional wall bar height seating for all your guests. The floor plan offers solitude to the primary suite in the rear of the home with a cozy sitting area. The primary bath has a large entry walk in shower with a picture window for natural light in the bathroom and two adjacent walk in closets to organize all your personal attire. Two other rooms are nestled on the front of the home. The flex/study room allows for many options from a 3rd bedroom to a home office, or meditation space. For the cooler months step out from the triple sliders onto the oversized extended screened lanai. It is plumbed for a natural gas grill and has been recently sealed. Add a pool in the serenity of the backyard or you can enjoy the community resort style amenities. Some upgrades not to miss are the barn doors, epoxy (not acrylic) garage floor, utility sink, garage fans and bug repellent light. Canoe Creek is a gated community with lots of amenities, community pool, fitness center, clubhouse, pickleball courts & NO CDD!!! Come see why this highly desirable Parrish community is the place to call home. Convenient access to St. Pete, Tampa/Brandon and Expressway. Schedule your showing today!
Payment Calculator
- Principal & Interest -
- Property Tax $
- Home Insurance $
- HOA Fees $
- Monthly -
For a Fast & FREE Mortgage Pre-Approval Apply Now
Apply Now
 Apply Now
Apply NowFeatures
Building and Construction
- Builder Model: Radiance
- Builder Name: Neal Communities
- Covered Spaces: 0.00
- Exterior Features: Rain Gutters, Sidewalk, Sliding Doors
- Flooring: Ceramic Tile
- Living Area: 1641.00
- Roof: Shingle
Land Information
- Lot Features: Landscaped, Sidewalk, Street Dead-End, Paved, Private
School Information
- High School: Parrish Community High
- Middle School: Buffalo Creek Middle
- School Elementary: Annie Lucy Williams Elementary
Garage and Parking
- Garage Spaces: 2.00
- Open Parking Spaces: 0.00
- Parking Features: Garage Door Opener
Eco-Communities
- Water Source: Public
Utilities
- Carport Spaces: 0.00
- Cooling: Central Air
- Heating: Central, Electric, Natural Gas
- Pets Allowed: Cats OK, Dogs OK, Yes
- Sewer: Public Sewer
- Utilities: Cable Connected, Electricity Connected, Natural Gas Connected, Sewer Connected, Sprinkler Recycled, Underground Utilities, Water Connected
Amenities
- Association Amenities: Clubhouse, Fitness Center, Gated, Pickleball Court(s), Playground, Pool, Recreation Facilities, Spa/Hot Tub
Finance and Tax Information
- Home Owners Association Fee Includes: Pool, Fidelity Bond, Management, Private Road, Recreational Facilities
- Home Owners Association Fee: 427.00
- Insurance Expense: 0.00
- Net Operating Income: 0.00
- Other Expense: 0.00
- Tax Year: 2023
Other Features
- Appliances: Dishwasher, Disposal, Gas Water Heater, Microwave, Range, Refrigerator
- Association Name: Castle Group/Kathryne Wagenseil
- Association Phone: 941-263-2150
- Country: US
- Furnished: Negotiable
- Interior Features: Ceiling Fans(s), Eat-in Kitchen, Kitchen/Family Room Combo, Open Floorplan, Solid Surface Counters, Split Bedroom, Thermostat
- Legal Description: LOT 385, CANOE CREEK PH III PI#497322459
- Levels: One
- Area Major: 34219 - Parrish
- Occupant Type: Owner
- Parcel Number: 497322459
- Style: Ranch
- Views: 16
- Zoning Code: PD-R
Similar Properties
Nearby Subdivisions
17631763
Aberdeen
Ancient Oaks
Ancient Oaks Units 2 & 3
Aviary At Rutland Ranch
Aviary At Rutland Ranch Ph 1a
Aviary At Rutland Ranch Ph Iia
Bella Lago
Bella Lago Ph I
Bella Lago Ph Ie Iib
Bella Lago Ph Ie & Iib
Bella Lago Ph Ii Subph Iia-ia,
Bella Lago Ph Ii Subph Iiaia I
Broadleaf
Buckhead Trails Ph Ib
Buckhead Trails Ph Iii
Canoe Creek
Canoe Creek Ph I
Canoe Creek Ph Ii Subph Iia I
Canoe Creek Ph Iii
Chelsea Oaks Ph Ii Iii
Chelsea Oaks Ph Ii & Iii
Chelsea Oaks Phase 1
Copperstone
Copperstone Ph I
Copperstone Ph Iia
Copperstone Ph Iib
Copperstone Ph Iic
Country River Estates
Cove At Twin Rivers
Creekside At Rutland Ranch
Creekside At Rutland Ranch P
Creekside Oaks Ph I
Creekside Preserve Ii
Cross Creek
Cross Creek Ph Id
Crosscreek 1d
Crosscreek Ph I Subph B C
Crosscreek Ph I Subph B & C
Crosscreek Ph I-a
Crosscreek Ph Ia
Crosswind Point
Crosswind Point Ph I
Crosswind Point Ph Ii
Crosswind Ranch
Crosswind Ranch Ph 1b
Crosswind Ranch Ph Ia
Cypress Glen At River Wilderne
Del Webb At Bayview
Del Webb At Bayview Ph I Subph
Del Webb At Bayview Ph Ii Subp
Del Webb At Bayview Ph Iii
Del Webb At Bayview Ph Iv
Del Webb At Bayview Phiii
Ellenton Acres
Forest Creek Fennemore Way
Forest Creek Ph I Ia
Forest Creek Ph I & I-a
Forest Creek Ph Ii-b Rev
Forest Creek Ph Iib
Forest Creek Ph Iib Rev
Foxbrook Ph I
Foxbrook Ph Ii
Foxbrook Ph Iii A
Foxbrook Ph Iii B
Foxbrook Ph Iii C
Gamble Creek Estates
Gamble Creek Estates Ph Ii Ii
Gamble Creek Ests
Grand Oak Preserve Fka The Pon
Harrison Ranch Ph I-a
Harrison Ranch Ph I-b
Harrison Ranch Ph Ia
Harrison Ranch Ph Ib
Harrison Ranch Ph Ii-b
Harrison Ranch Ph Iib
Harrison Ranch Ph Iib3
Harrison Ranch Phase Ii-a4 & I
Isles At Bayview
Isles At Bayview Ph I Subph A
Isles At Bayview Ph Ii
Isles At Bayview Ph Iii
John Parrish Add To Parrish
Kingsfield Lakes Ph 2
Kingsfield Lakes Ph 3
Kingsfield Ph I
Kingsfield Ph Ii
Kingsfield Ph Iii
Kingsfield Ph V
Kingsfield Phase Iii
Lakeside Preserve
Legacy Preserve
Lexington
Lexington Add
Lexington Ph Iv
Lexington Ph V Vi Vii
Lincoln Park
Mckinley Oaks
Morgans Glen Ph Ia Ib Ic Iia
Morgans Glen Ph Ia, Ib, Ic, Ii
Na
None
North River Ranch
North River Ranch Morgans Gle
North River Ranch Ph Ia2
North River Ranch Ph Ib Id Ea
North River Ranch Ph Ib & Id E
North River Ranch Ph Ic Id We
North River Ranch Ph Ic & Id W
North River Ranch Ph Iv-c1
North River Ranch Ph Iva
North River Ranch Ph Ivc1
North River Ranch Riverfield M
North River Ranch, Riverfield,
Oakfield Lakes
Oakfield Trails
Oakfield Trails Phase I
Parkwood Lakes Ph I Ii
Parkwood Lakes Ph V Vi Vii
Parrish West And North Of 301
Ph Iia4 Iia5 Pb60128
Prosperity Lakes
Prosperity Lakes Active Adult
Prosperity Lakes - Active Adul
Prosperity Lakes Ph I Subph Ib
Reserve At Twin Rivers
River Plantation Ph I
River Plantation Ph Ii
River Wilderness Ph I
River Wilderness Ph Iia
River Wilderness Ph Iib
River Wilderness Ph Iii Sp C
River Wilderness Ph Iii Sp D-2
River Wilderness Ph Iii Sp D2
River Wilderness Ph Iii Sp E F
River Wilderness Ph Iii Sp H1
River Wilderness Ph Iii Subph
River Wilderness Ph Iv
River Woods Ph I
River Woods Ph Ii
River Woods Ph Iii
River Woods Ph Iv
Rivers Reach
Rivers Reach Ph I-b & I-c
Rivers Reach Ph Ia
Rivers Reach Ph Ib Ic
Rivers Reach Ph Ii
Rye Crossing
Rye Ranch
Salt Meadows
Saltmdws Ph Ia
Saltmeadows
Saltmeadows Ph Iia
Sawgrass Lakes Ph I-iii
Sawgrass Lakes Ph Iiii
Seaire
Silverleaf
Silverleaf Ii Iii
Silverleaf Ph I-a
Silverleaf Ph I-c
Silverleaf Ph Ia
Silverleaf Ph Ib
Silverleaf Ph Ic
Silverleaf Ph Id
Silverleaf Ph Ii Iii
Silverleaf Ph Iv
Silverleaf Ph V
Silverleaf Ph Vi
Silverleaf Phase Ii Iii
Silverleaf Phase Iv
Southern Oaks Ph I Ii
Summerwood
Summerwoods
Summerwoods Ph Ib
Summerwoods Ph Ic Id
Summerwoods Ph Ii
Summerwoods Ph Iiia Iva
Summerwoods Ph Iiia Iva Pi 40
Summerwoods Ph Iiib Ivb
Summerwoods Ph Iiib & Ivb
Summerwoods Ph Iv-c
Summerwoods Ph Ivc
Timberly Ph I Ii
Twin Rivers
Twin Rivers Ph I
Twin Rivers Ph Ii
Twin Rivers Ph Iii
Twin Rivers Ph Iv
Twin Rivers Ph V-a4
Twin Rivers Ph Va2 Va3
Twin Rivers Ph Va4
Twin Rivers Ph Vb2 Vb3
Willow Bend Ph Ib
Willow Bend Ph Iv
Willow Shores
Windwater
Windwater Ph Ia Ib
Woodland Preserve
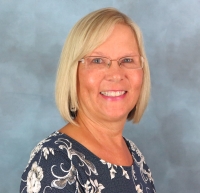
- Cynthia Koenig
- Tropic Shores Realty
- Mobile: 727.487.2232
- cindykoenig.realtor@gmail.com



