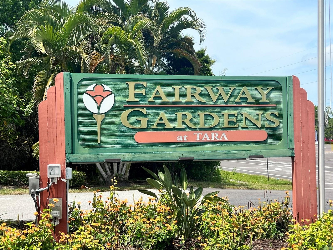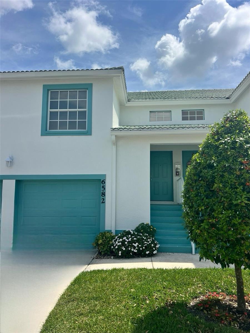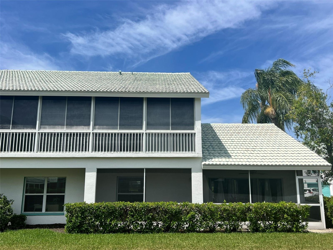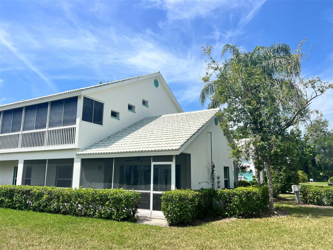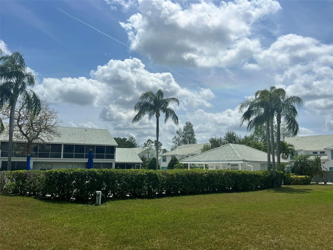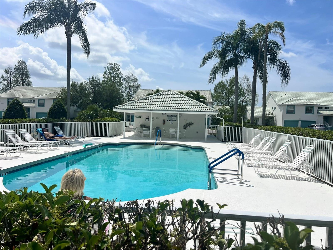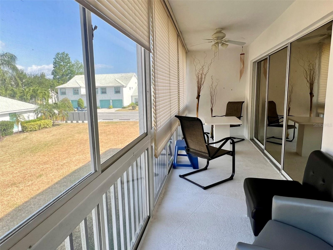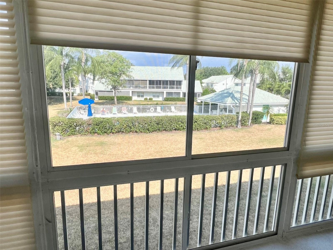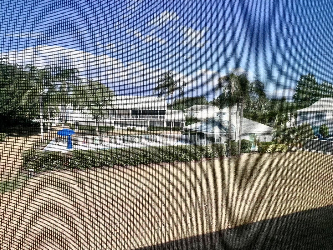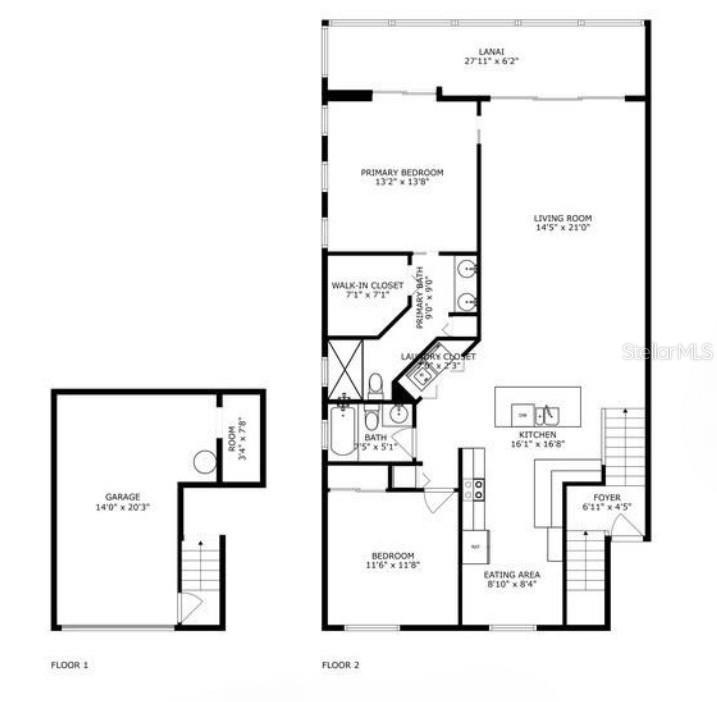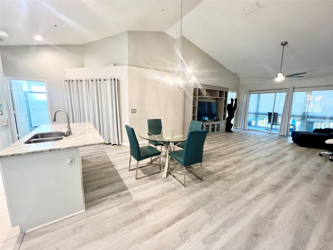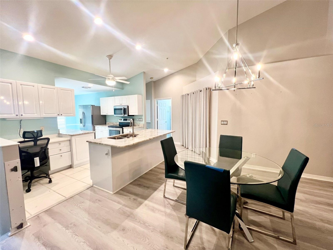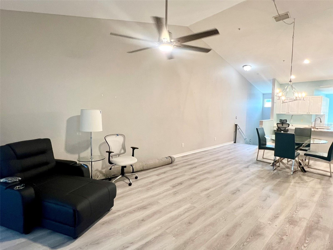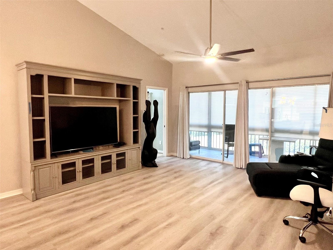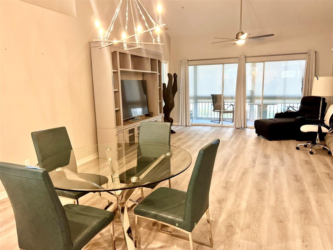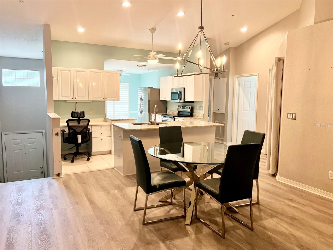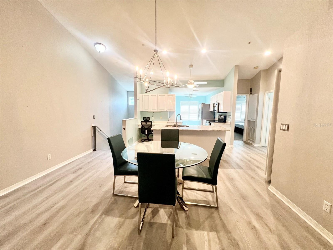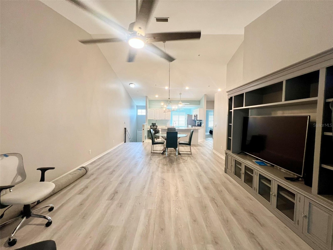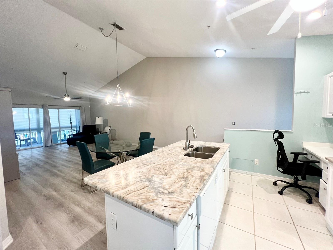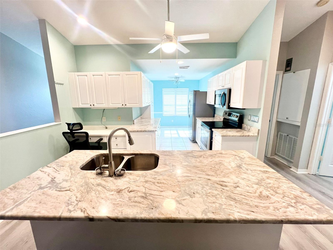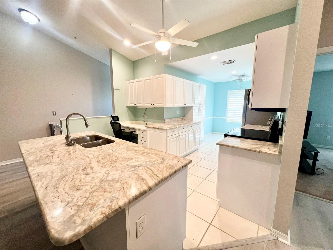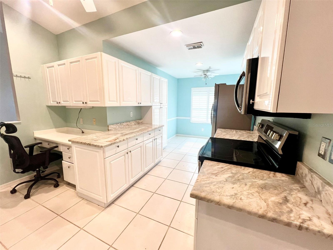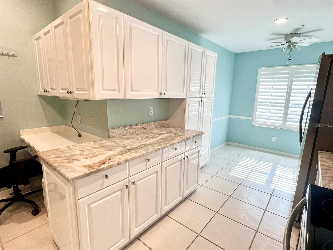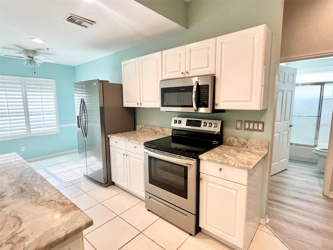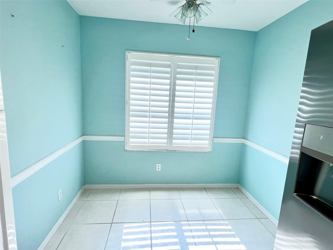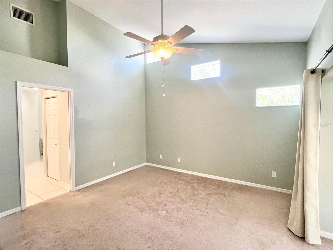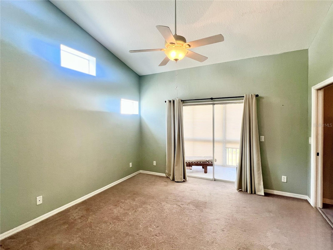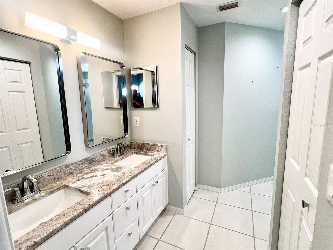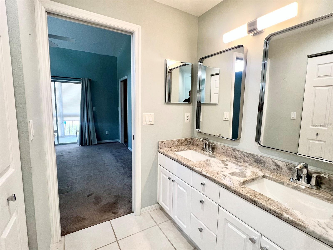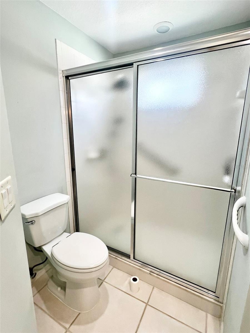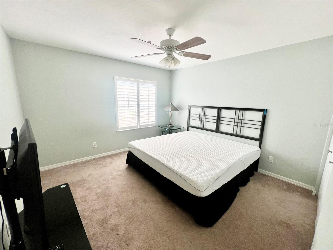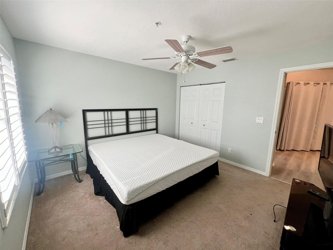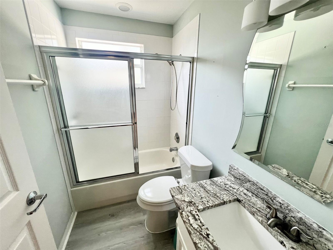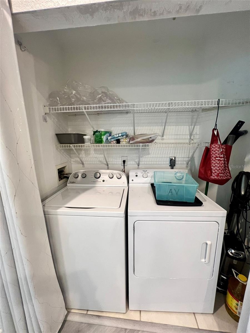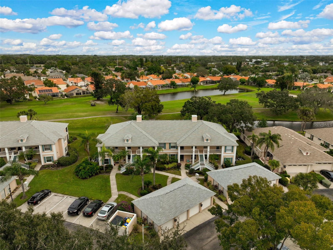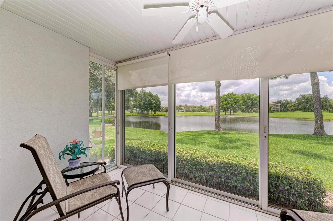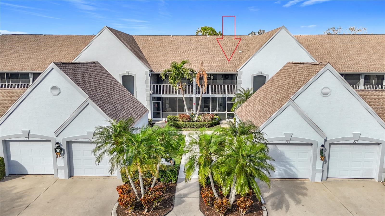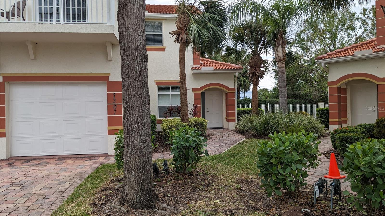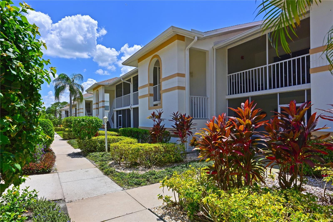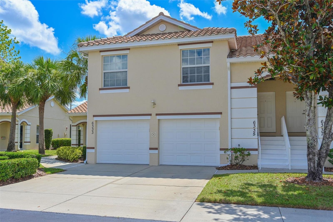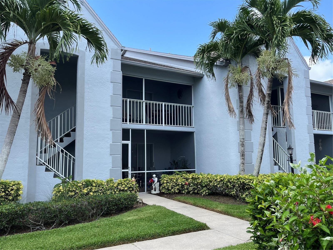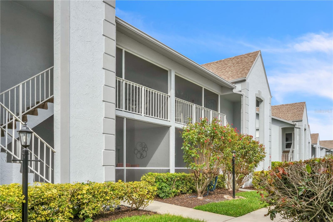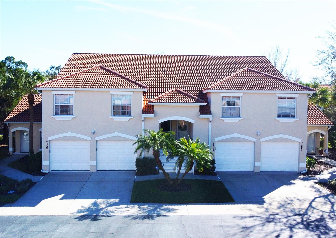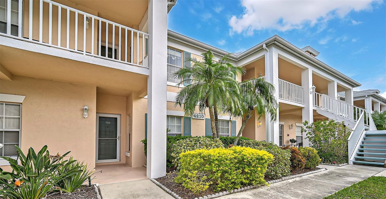6582 Fairway Gardens Drive 6582, BRADENTON, FL 34203
Property Photos
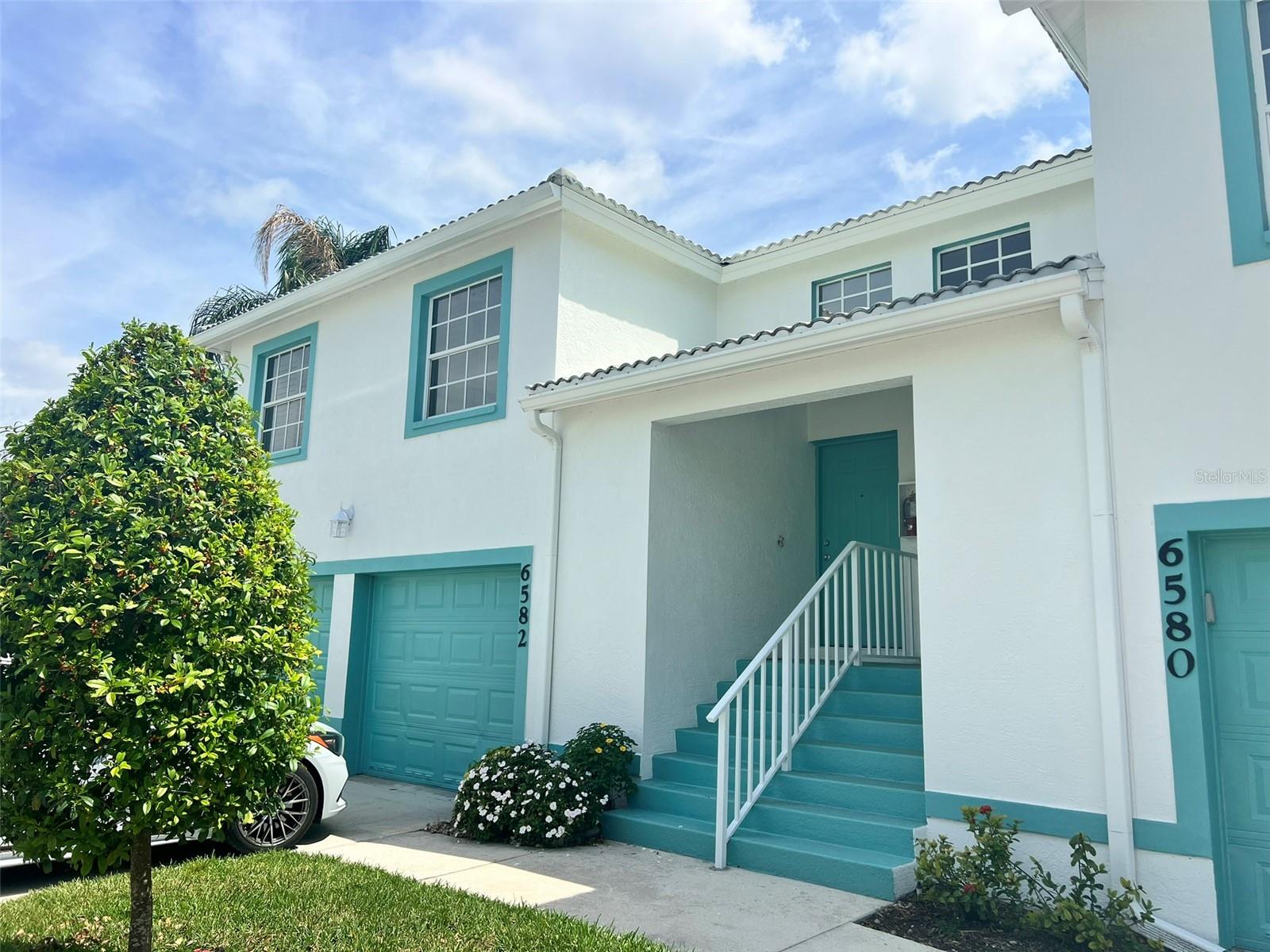
Would you like to sell your home before you purchase this one?
Priced at Only: $243,900
For more Information Call:
Address: 6582 Fairway Gardens Drive 6582, BRADENTON, FL 34203
Property Location and Similar Properties
- MLS#: A4606125 ( Residential )
- Street Address: 6582 Fairway Gardens Drive 6582
- Viewed: 37
- Price: $243,900
- Price sqft: $132
- Waterfront: No
- Year Built: 1997
- Bldg sqft: 1854
- Bedrooms: 2
- Total Baths: 2
- Full Baths: 2
- Garage / Parking Spaces: 1
- Days On Market: 434
- Additional Information
- Geolocation: 27.445 / -82.4769
- County: MANATEE
- City: BRADENTON
- Zipcode: 34203
- Subdivision: Fairway Gardens At Tara
- Building: Fairway Gardens At Tara
- Elementary School: Tara
- Middle School: Braden River
- High School: Braden River
- Provided by: FLORIDA DREAM TEAM REALTY SERVICES LLC
- Contact: Michael Grant
- 941-800-8585

- DMCA Notice
-
DescriptionParadise found! Take up residence in this unique and beautiful enclave of maintenance free luxury townhomes located in one of Manatee County's most desirable golf and country club communities known as Fairway Gardens at Tara! Only minutes to Lakewood Ranch, Bradenton, and Sarasota, with easy access to I 75 and all routes to Tampa/St Pete! Local shopping, highly rated schools, parks, ball and soccer fields, tennis, golf abound nearby! Tara Golf and Country Club features a spectacular community clubhouse and restaurant, and best of all... this highly desirable community is located only a short distance to the ultra fine sandy beaches of the Gulf of Mexico and its barrier key islands! Enjoy the best that country club living has to offer with a convenient Social "Class B" membership includes use of clubhouse restaurant, snack bar, cardrooms, clubhouse swimming pool, fitness center, jacuzzi, steam room! No obligation for Golf or Country Club Class A membership but limited golf access can be available via Social Membership at a discounted fee basis, only if desired! Spectacular Florida/Key West style unit with 2 bedroom/2 bath open floor plan and elements of casual luxury everywhere you turn! Light, bright and airy... this upscale unit boasts cathedral/vaulted ceilings, large master bedroom with ensuite bathroom to the rear, walk in closet, newly remodeled/updated kitchen and bathrooms island kitchen with breakfast nook, granite counter tops and island, and stainless steel appliances, brand new wood luxury vinyl plank floors in main living area, large open dining/living room, split plan with secondary guest bedroom and bathroom to the front, screened balcony lanai with built in blinds overlooking a large green space and community pool, and to top it all off... an attached 1 car garage on the lower level with adjacent guest parking spots! Gorgeous ceramic floors in wet areas... carpet in the bedrooms! Newly installed AC in June 2022. Lanai has also been completed enclosed with windows and horizontal blinds to keep it cool in the sun! Picturesque golf community with its club house beautifully updated and complete with heated pool/spa, exercise room/fitness center, club and social room, tennis, restaurant and so much more!
Payment Calculator
- Principal & Interest -
- Property Tax $
- Home Insurance $
- HOA Fees $
- Monthly -
For a Fast & FREE Mortgage Pre-Approval Apply Now
Apply Now
 Apply Now
Apply NowFeatures
Building and Construction
- Covered Spaces: 0.00
- Exterior Features: Lighting, Sliding Doors
- Flooring: Carpet, Ceramic Tile, Luxury Vinyl
- Living Area: 1346.00
- Roof: Tile
Land Information
- Lot Features: Greenbelt, In County, Landscaped, Level, Near Golf Course, Near Public Transit, Paved
School Information
- High School: Braden River High
- Middle School: Braden River Middle
- School Elementary: Tara Elementary
Garage and Parking
- Garage Spaces: 1.00
- Open Parking Spaces: 0.00
- Parking Features: Deeded, Driveway, Garage Door Opener, Ground Level, Guest
Eco-Communities
- Water Source: Public
Utilities
- Carport Spaces: 0.00
- Cooling: Central Air
- Heating: Central, Electric, Heat Pump
- Pets Allowed: Breed Restrictions, Number Limit
- Sewer: Public Sewer
- Utilities: Cable Available, Electricity Connected, Phone Available, Public, Sewer Connected, Underground Utilities, Water Connected
Amenities
- Association Amenities: Clubhouse, Fitness Center, Golf Course, Maintenance, Other, Pool, Recreation Facilities, Spa/Hot Tub, Tennis Court(s)
Finance and Tax Information
- Home Owners Association Fee Includes: Cable TV, Common Area Taxes, Pool, Escrow Reserves Fund, Insurance, Maintenance Structure, Maintenance Grounds, Pest Control, Recreational Facilities
- Home Owners Association Fee: 0.00
- Insurance Expense: 0.00
- Net Operating Income: 0.00
- Other Expense: 0.00
- Tax Year: 2023
Other Features
- Appliances: Dishwasher, Disposal, Dryer, Electric Water Heater, Microwave, Range, Range Hood, Refrigerator, Washer
- Country: US
- Interior Features: Cathedral Ceiling(s), Ceiling Fans(s), Eat-in Kitchen, High Ceilings, Living Room/Dining Room Combo, Open Floorplan, Solid Surface Counters, Split Bedroom, Stone Counters, Thermostat, Vaulted Ceiling(s), Walk-In Closet(s), Window Treatments
- Legal Description: UNIT 4-201 FAIRWAY GARDENS AT TARA A CONDO, PI#17315.4375/5
- Levels: One
- Area Major: 34203 - Bradenton/Braden River/Lakewood Rch
- Occupant Type: Vacant
- Parcel Number: 1731543755
- Possession: Close Of Escrow
- Style: Florida, Key West
- Unit Number: 6582
- View: Park/Greenbelt, Pool
- Views: 37
- Zoning Code: PDR/WP-E
Similar Properties
Nearby Subdivisions
Cedar Hollow At Tara
Cedar Hollow At Tara Condo #17
Cedar Hollow At Tara Condo 173
Cypress Strand Or 1923940
Cypress Strand Ph I
Fairway Gardens At Tara
Fairway Gardens Ii At Tara
Fairway Trace
Fairway Trace At Peridia Ii Ph
Garden Lakes Villas Sec 4
Grand Oak At Tara
Harborage On Braden River Ii P
Harborage On Braden River Iii
Heatherwood Condo Ph 2
Magnolia Crossing
Orchid Cove
Palm Grove
Sabal Harbour Ph I-b
Sabal Harbour Ph Ib
Summer Place
Tara Golf Country Club
Tara Golf And Country Club
Tara Plantation Gardens
Tara Terraces 2
Tara Verandas
Terraces 1 Of Tara
Terraces 3 Of Tara
Terraces 4 Of Tara
The Villages At Tara

- Cynthia Koenig
- Tropic Shores Realty
- Mobile: 727.487.2232
- cindykoenig.realtor@gmail.com



