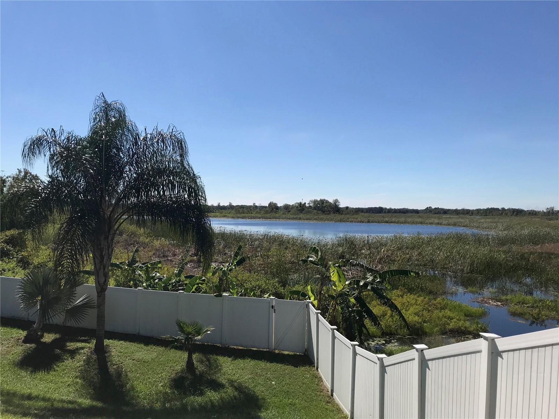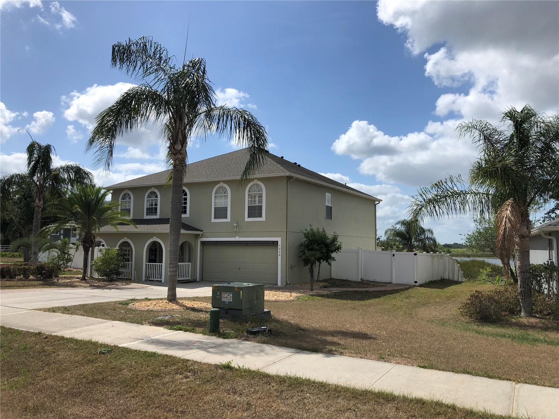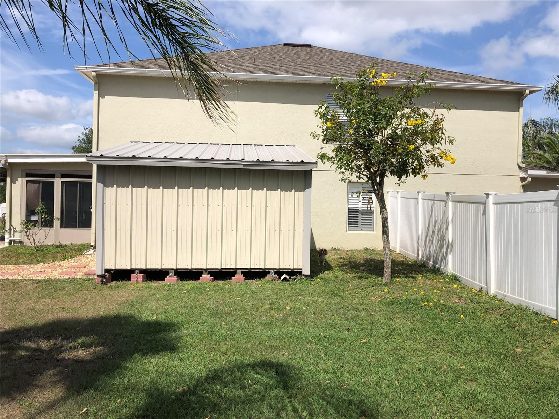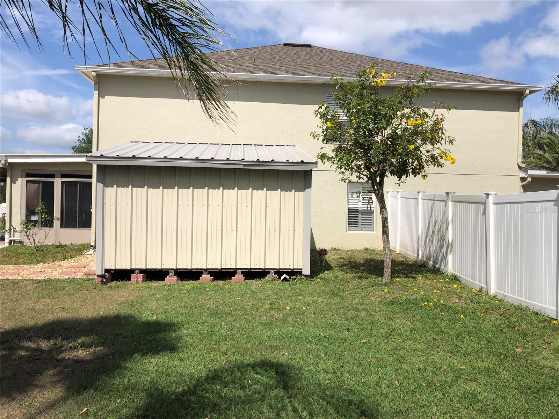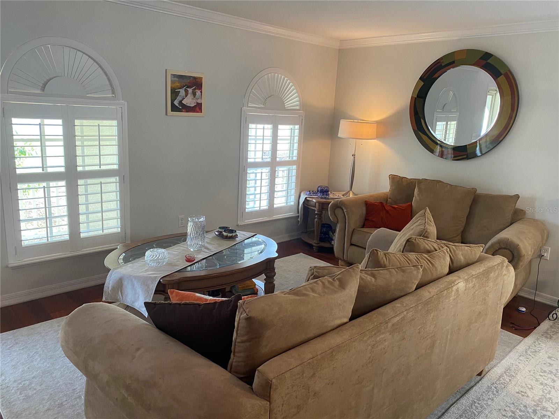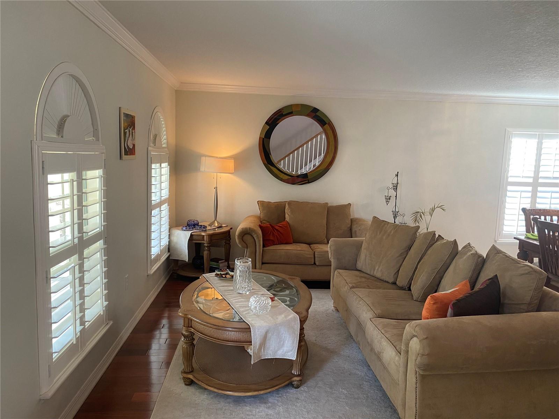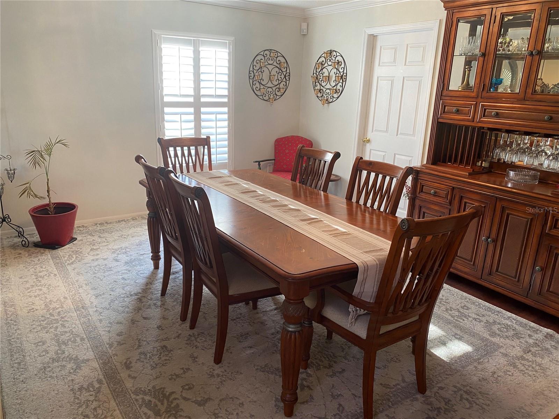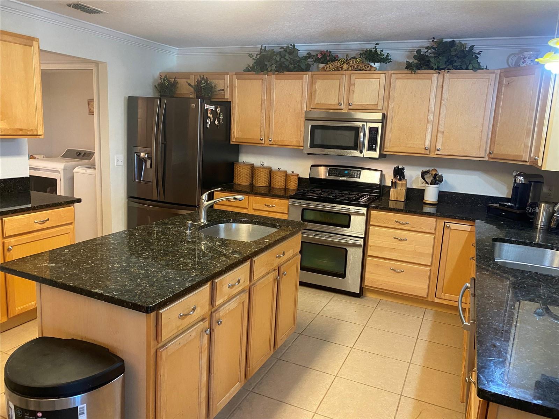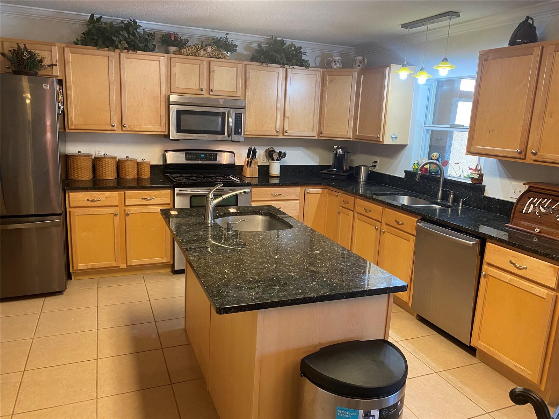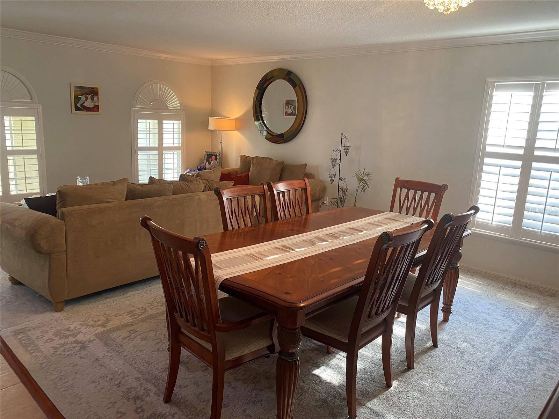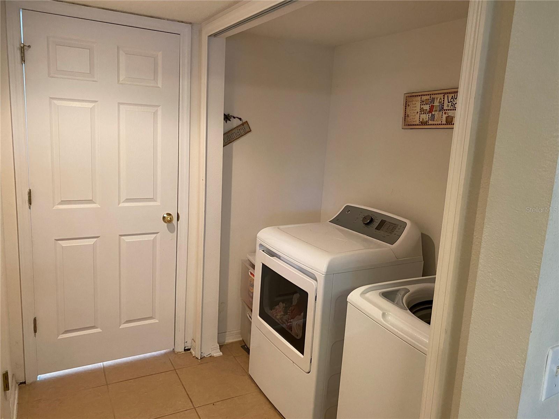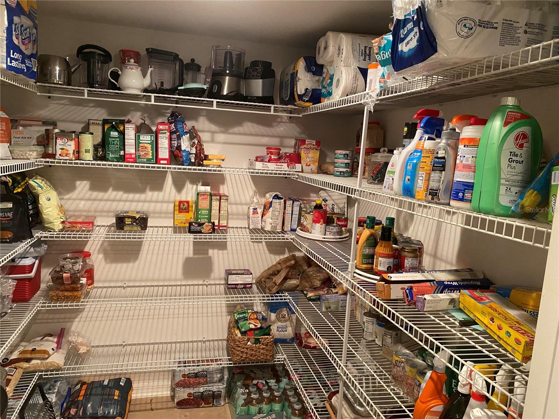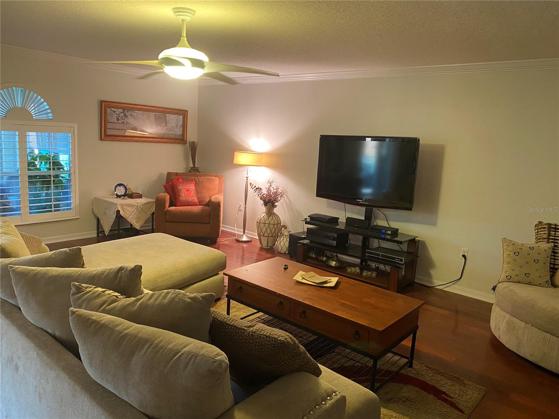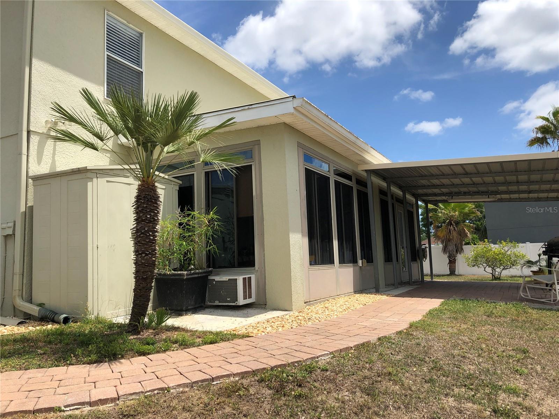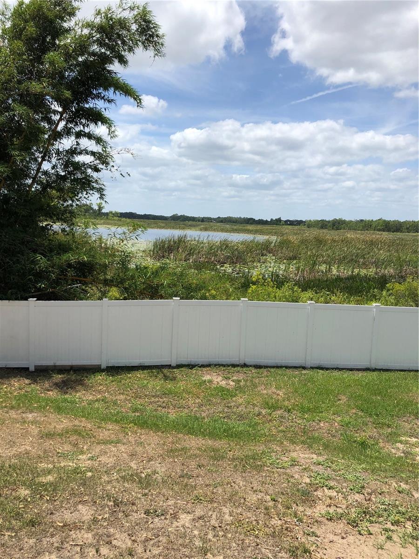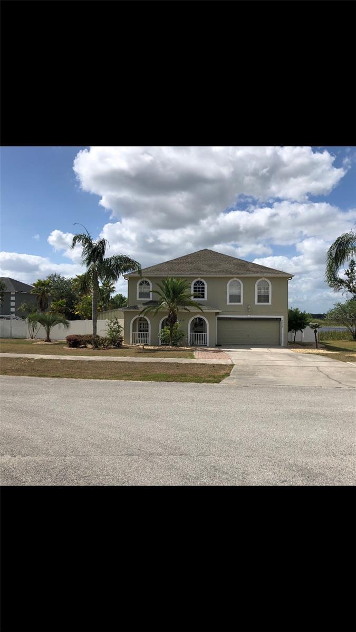1730 Ridgemoor Drive, MASCOTTE, FL 34753
Property Photos
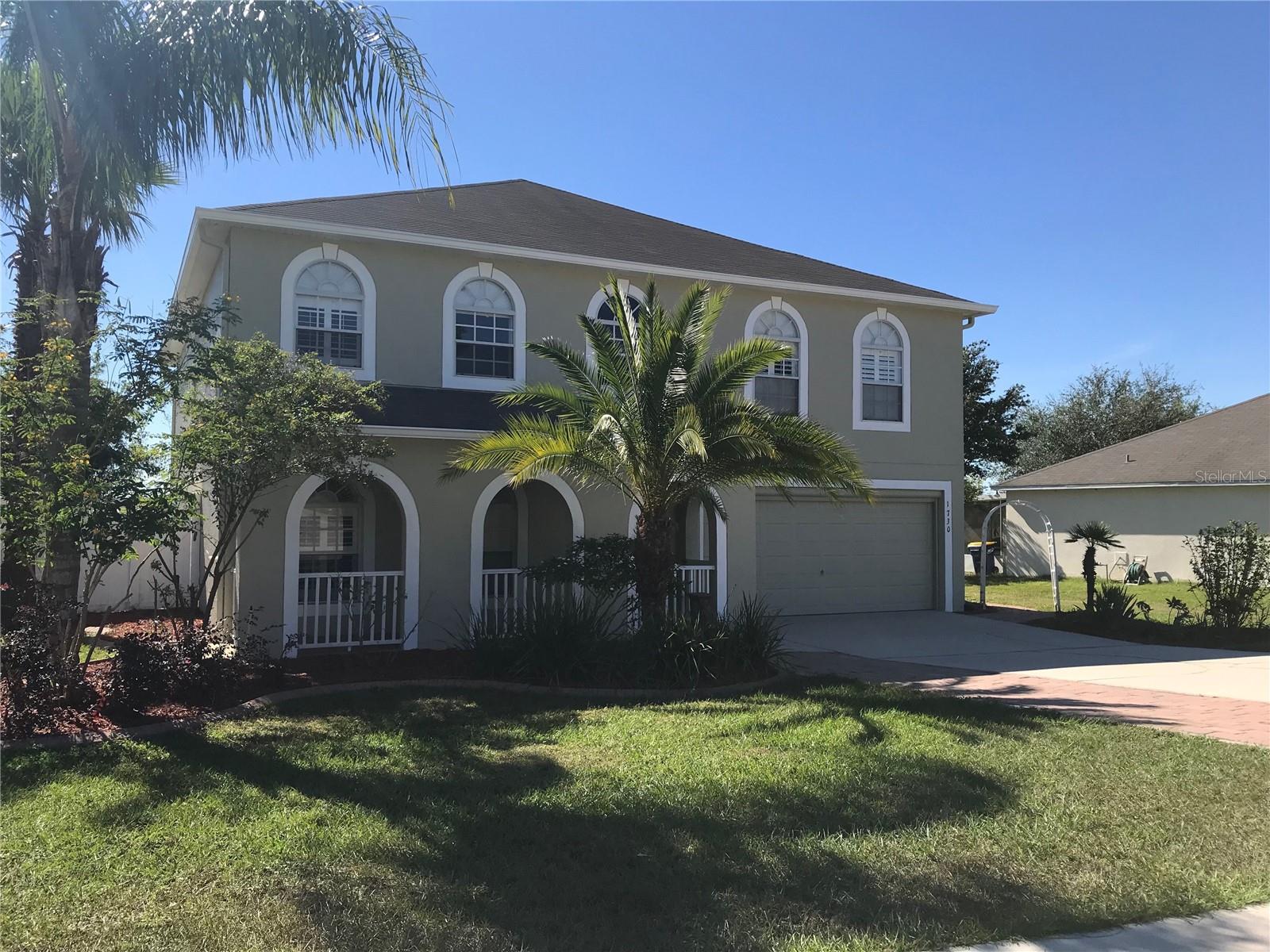
Would you like to sell your home before you purchase this one?
Priced at Only: $379,900
For more Information Call:
Address: 1730 Ridgemoor Drive, MASCOTTE, FL 34753
Property Location and Similar Properties
- MLS#: G5096522 ( Residential )
- Street Address: 1730 Ridgemoor Drive
- Viewed: 98
- Price: $379,900
- Price sqft: $120
- Waterfront: No
- Year Built: 2006
- Bldg sqft: 3160
- Bedrooms: 4
- Total Baths: 4
- Full Baths: 3
- 1/2 Baths: 1
- Garage / Parking Spaces: 2
- Days On Market: 43
- Additional Information
- Geolocation: 28.582 / -81.8729
- County: LAKE
- City: MASCOTTE
- Zipcode: 34753
- Subdivision: Mascotte Dukes Lake Ph 03
- Elementary School: Mascotte Elem
- Middle School: Gray
- High School: South Lake
- Provided by: CAM REALTY & PROPERTY MANAGEME

- DMCA Notice
-
DescriptionSpacious and beautifully maintained 4 bedroom with two primary bedrooms, 3.5 bath home with serene lakefront on Dukes Lake, located in a quiet cul de sac. Featuring wood and tile floors throughout the first level, this home offers a separate living room, dining room, and family room for versatile living. The kitchen is a chefs dream with granite countertops, two sinks, a gas stove, a central island, and an eating area. Enjoy added living space in the Florida room and a large bonus room upstairs with crown molding. Additional highlights include shutters on all windows, a fenced yard, a storage shed, and both front and back porches. The roof is only 4 years old. Dont miss this move in ready gem with plenty of space inside and out!
Payment Calculator
- Principal & Interest -
- Property Tax $
- Home Insurance $
- HOA Fees $
- Monthly -
For a Fast & FREE Mortgage Pre-Approval Apply Now
Apply Now
 Apply Now
Apply NowFeatures
Building and Construction
- Covered Spaces: 0.00
- Exterior Features: Rain Gutters, Sidewalk, Storage
- Flooring: Carpet, Tile, Wood
- Living Area: 2994.00
- Other Structures: Shed(s)
- Roof: Shingle
Land Information
- Lot Features: Cul-De-Sac, City Limits, Landscaped, Oversized Lot, Sloped, Paved
School Information
- High School: South Lake High
- Middle School: Gray Middle
- School Elementary: Mascotte Elem
Garage and Parking
- Garage Spaces: 2.00
- Open Parking Spaces: 0.00
Eco-Communities
- Water Source: Public
Utilities
- Carport Spaces: 0.00
- Cooling: Central Air
- Heating: Central
- Pets Allowed: Yes
- Sewer: Septic Tank
- Utilities: Cable Connected, Electricity Connected, Water Connected
Finance and Tax Information
- Home Owners Association Fee: 80.00
- Insurance Expense: 0.00
- Net Operating Income: 0.00
- Other Expense: 0.00
- Tax Year: 2024
Other Features
- Appliances: Disposal, Dryer, Microwave, Range, Refrigerator, Washer
- Association Name: Dan Asher
- Country: US
- Interior Features: Eat-in Kitchen, Living Room/Dining Room Combo, Open Floorplan, PrimaryBedroom Upstairs, Solid Surface Counters, Walk-In Closet(s)
- Legal Description: DUKES LAKE PHASE III PB 54 PG 35-37 LOT 238 ORB 5031 PG 2393
- Levels: Two
- Area Major: 34753 - Mascotte
- Occupant Type: Owner
- Parcel Number: 11-22-24-0402-000-23800
- Style: Contemporary
- View: Trees/Woods, Water
- Views: 98
Nearby Subdivisions
Cardinal Pines Estates
Courtney Park Ph 01
Dukes Lake Ph 02
Gardens At Lake Jackson
Gardens Ii A Lake Jackson
Gardens/lake Jackson Rdg Ph 3
Gardenslake Jackson Rdg Ph 3
Gdns/lake Jackson Rdg Ph 3
Gdns/lk Jackson Rdg Ph 6
Gdnslake Jackson Rdg Ph 3
Gdnslk Jackson Rdg Ph 6
Knight Lake Estates
Knight Lake Estates Iii
Lake Jackson Rdg Ph 3
Lake Jackson Rdg Ph 5
Lake Jackson Ridge Phase 6
Mascotte Comunicasa
Mascotte Courtney Park Ph 03 L
Mascotte Dukes Lake Ph 03
Mascotte Gardens At Lake Jacks
Mascotte Lake Jackson Ridge Ph
Mascotte Mascotte Heights
Mascotte Sunset Heights
Seasons At The Grove
Shearwater Estates
Sunset Lakes
Sunset Lakes Estates
Villa Pass Onx Homes
Villa Pass Ph 1
Villa Pass Phase 1
Villa Pass Phase 1 Pb 81 Pg 36

- Cynthia Koenig
- Tropic Shores Realty
- Mobile: 727.487.2232
- cindykoenig.realtor@gmail.com



