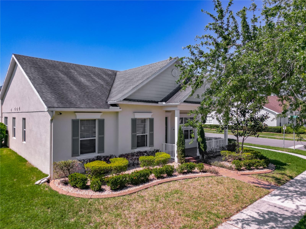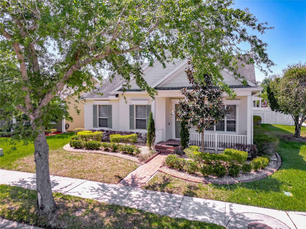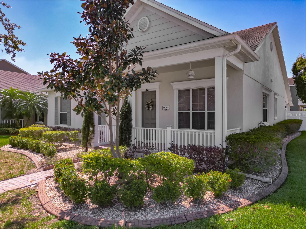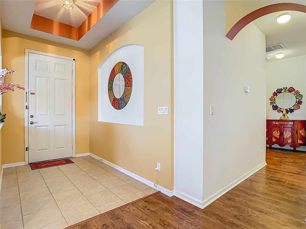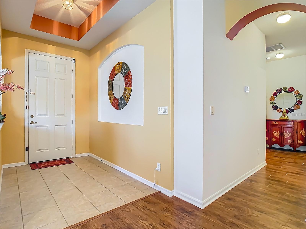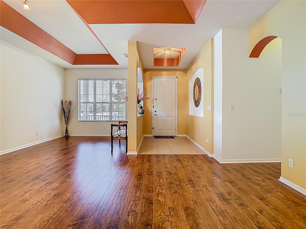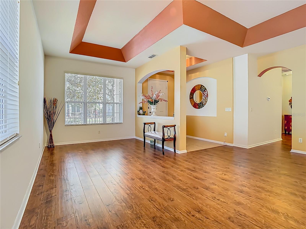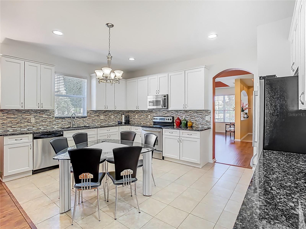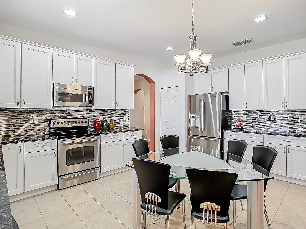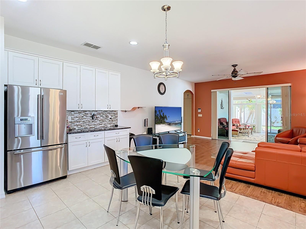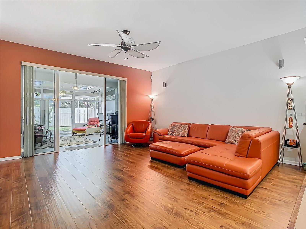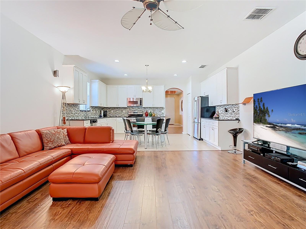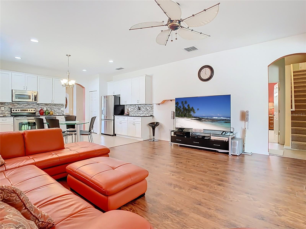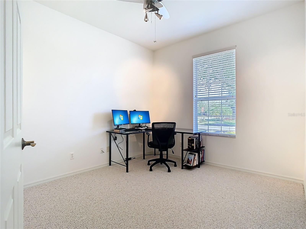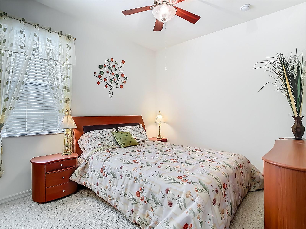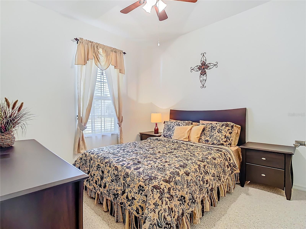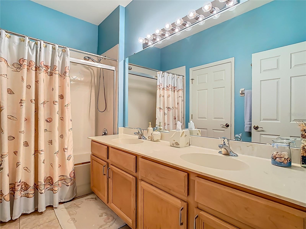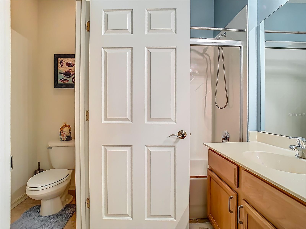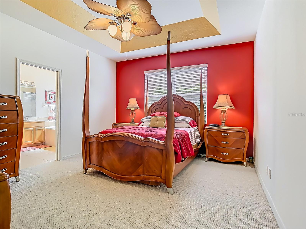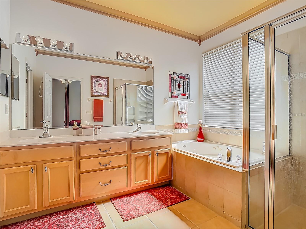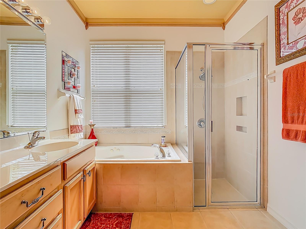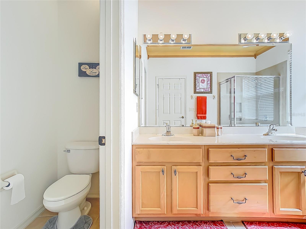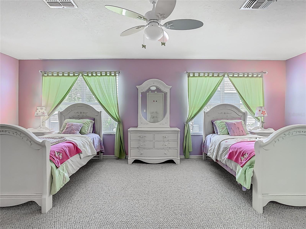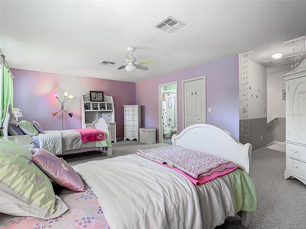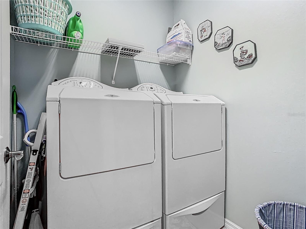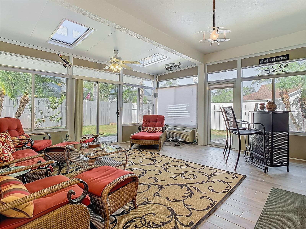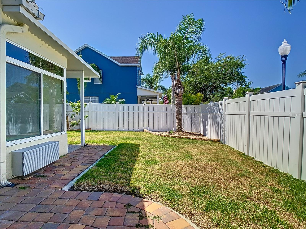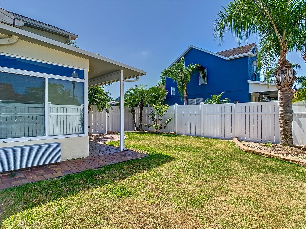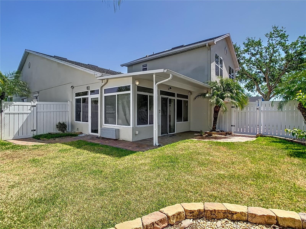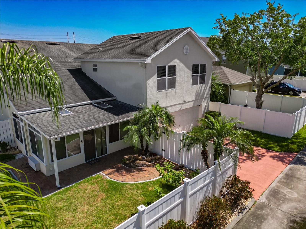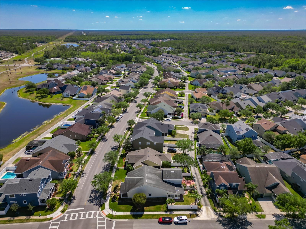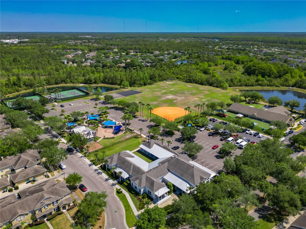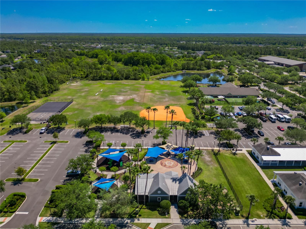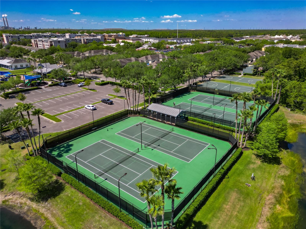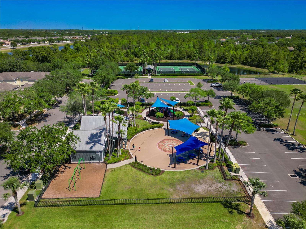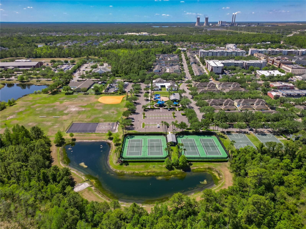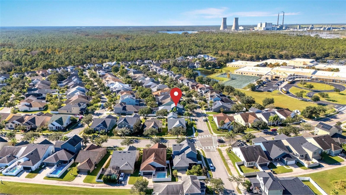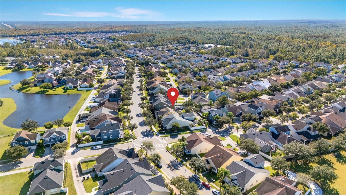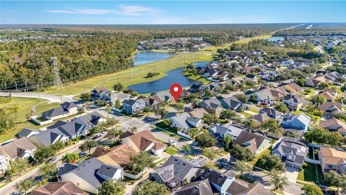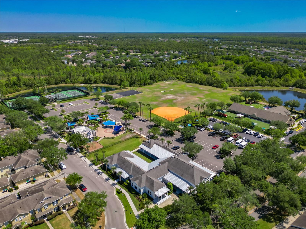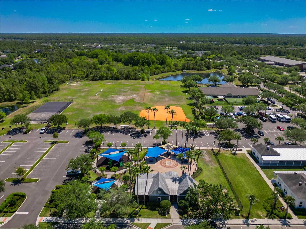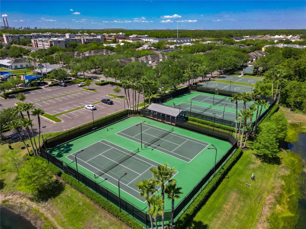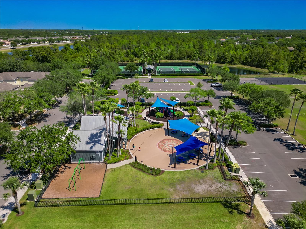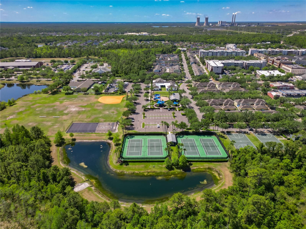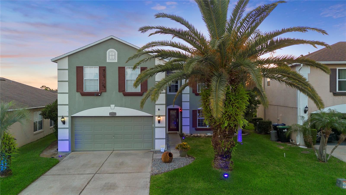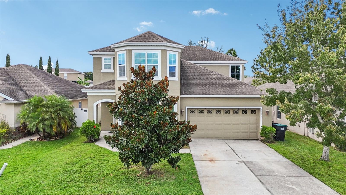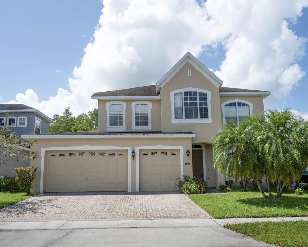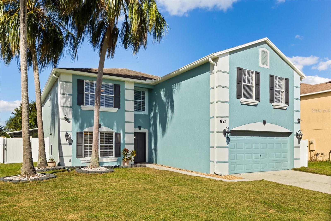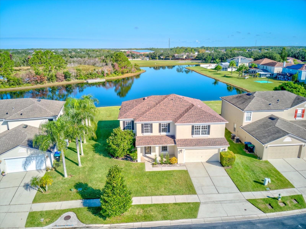14042 Mailer Boulevard, ORLANDO, FL 32828
Property Photos
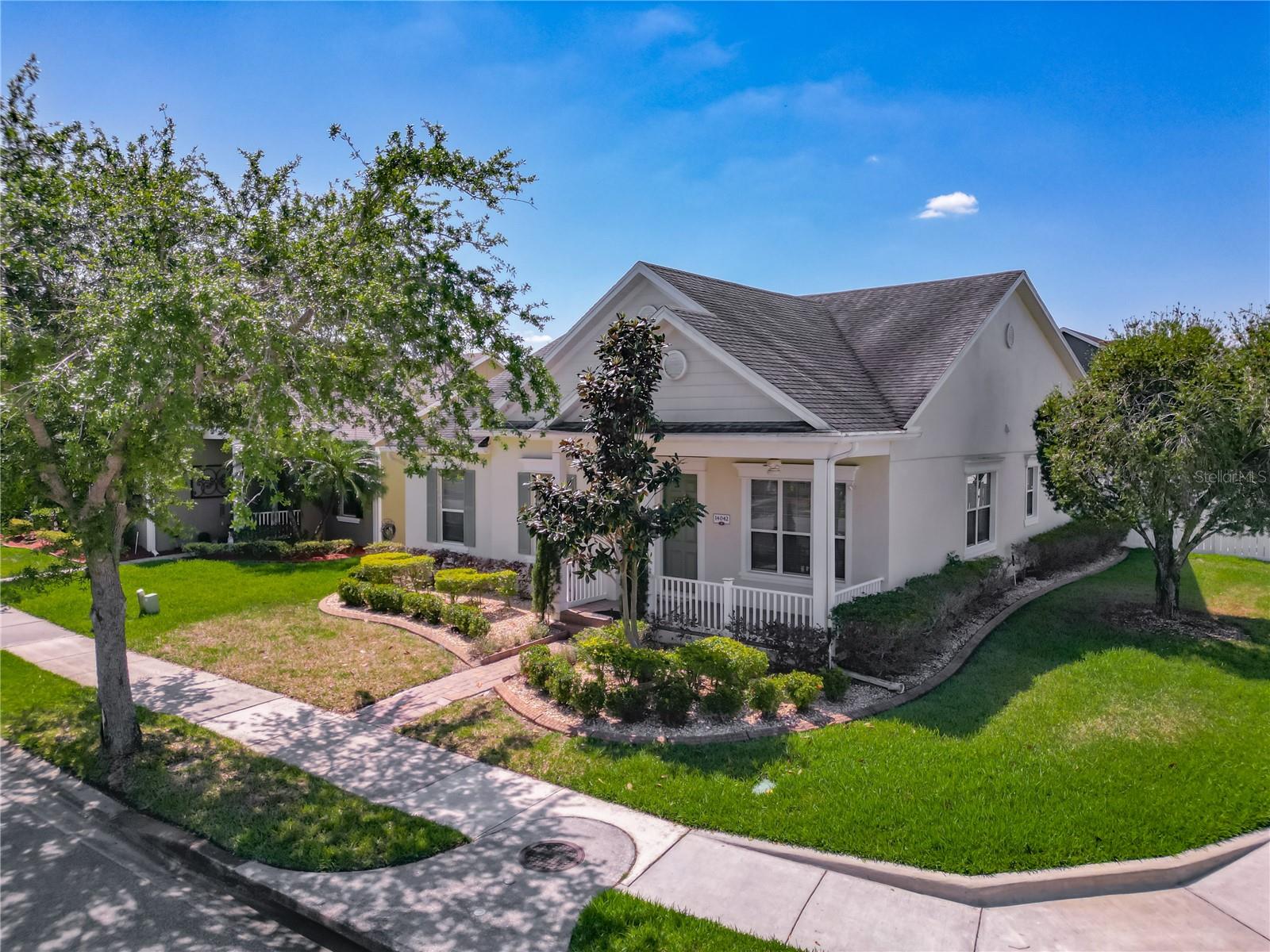
Would you like to sell your home before you purchase this one?
Priced at Only: $568,000
For more Information Call:
Address: 14042 Mailer Boulevard, ORLANDO, FL 32828
Property Location and Similar Properties
- MLS#: G5096337 ( Residential )
- Street Address: 14042 Mailer Boulevard
- Viewed: 128
- Price: $568,000
- Price sqft: $167
- Waterfront: No
- Year Built: 2005
- Bldg sqft: 3392
- Bedrooms: 4
- Total Baths: 3
- Full Baths: 3
- Garage / Parking Spaces: 2
- Days On Market: 191
- Additional Information
- Geolocation: 28.5016 / -81.1494
- County: ORANGE
- City: ORLANDO
- Zipcode: 32828
- Subdivision: Avalon Park South Ph 01
- Elementary School: Avalon Elem
- Middle School: Avalon Middle
- High School: Timber Creek High
- Provided by: CENTURY 21 CARIOTI
- Contact: Jurgita Blake
- 407-566-0555

- DMCA Notice
-
DescriptionWhat an incredible opportunity in Avalon Park South Village! Welcome home to this stunning property featuring 4 bedrooms, a spacious loft upstairs (with its own bath), 3 full baths, and a Florida room. This beautifully maintained one owner home boasts an inviting front porch, perfect for enjoying your morning coffee. Step inside to an open foyer, with a generous formal living and dining room on the rightideal for entertaining guests. To the left, youll find 3 guest bedrooms and a full bath, all with built in closets and cozy carpeting. The updated kitchen is a dream for cooking and entertaining, offering a walk in pantry, ample cabinet space with pull out drawers and a lazy Susan, granite counters, a tile backsplash, new stainless steel appliances, and a window with an eat in area. The kitchen overlooks the large living room, creating a seamless flow. The primary bedroom features a tray ceiling, a huge walk in closet, and an en suite bathroom with double sinks, a garden tub, and a separate shower. The Florida room is filled with natural light, offering additional space thats perfect for family gatherings. Upstairs, the versatile layout includes a loft that can serve as a 5th bedroom, flex space, or private suite with a full bath. The home boasts a new roof (2025) and a fully fenced backyard on a corner lot, providing both privacy and serenity. The location is unbeatable! South Village offers an incredible clubhouse, fitness center, resort style pool with a waterfall, basketball, tennis, pickleball, racquetball courts, volleyball, and a playground. The Avalon Park community adds even more with a splash pad, community pools, gated playgrounds, jogging and biking trails, a dog park, and fields for football, soccer, and baseball. Zoned for top rated schools, this property is also close to Downtown Avalon, which features shops, restaurants, professional services, and community events.
Payment Calculator
- Principal & Interest -
- Property Tax $
- Home Insurance $
- HOA Fees $
- Monthly -
For a Fast & FREE Mortgage Pre-Approval Apply Now
Apply Now
 Apply Now
Apply NowFeatures
Building and Construction
- Covered Spaces: 0.00
- Exterior Features: Lighting, Private Mailbox
- Fencing: Vinyl
- Flooring: Carpet, Hardwood, Tile
- Living Area: 2711.00
- Roof: Shingle
Property Information
- Property Condition: Completed
Land Information
- Lot Features: Corner Lot, Paved
School Information
- High School: Timber Creek High
- Middle School: Avalon Middle
- School Elementary: Avalon Elem
Garage and Parking
- Garage Spaces: 2.00
- Open Parking Spaces: 0.00
- Parking Features: Alley Access, Driveway, Garage Door Opener, On Street
Eco-Communities
- Water Source: None
Utilities
- Carport Spaces: 0.00
- Cooling: Central Air
- Heating: Central
- Pets Allowed: Yes
- Sewer: Public Sewer
- Utilities: Cable Available, Electricity Connected, Public, Water Connected
Amenities
- Association Amenities: Clubhouse, Fitness Center, Other, Park, Playground, Pool, Recreation Facilities, Tennis Court(s)
Finance and Tax Information
- Home Owners Association Fee Includes: Cable TV, Pool
- Home Owners Association Fee: 424.00
- Insurance Expense: 0.00
- Net Operating Income: 0.00
- Other Expense: 0.00
- Tax Year: 2024
Other Features
- Appliances: Dishwasher, Disposal, Dryer, Microwave, Range, Refrigerator, Washer, Water Filtration System
- Association Name: Avalon Park Property Owners Association Inc
- Association Phone: 407-249-9395
- Country: US
- Interior Features: Ceiling Fans(s), Open Floorplan, Primary Bedroom Main Floor, Split Bedroom, Thermostat, Walk-In Closet(s)
- Legal Description: AVALON PARK SOUTH PHASE 1 52/113 LOT 78BLK B
- Levels: Two
- Area Major: 32828 - Orlando/Alafaya/Waterford Lakes
- Occupant Type: Owner
- Parcel Number: 07-23-32-1035-02-780
- Possession: Close Of Escrow
- Style: Traditional
- Views: 128
- Zoning Code: P-D
Similar Properties
Nearby Subdivisions
Augusta
Avalon
Avalon Lakes
Avalon Lakes Ph 01 Village I
Avalon Lakes Ph 02 Village F
Avalon Lakes Ph 02 Village G
Avalon Lakes Ph 03 Village C
Avalon Park Northwest Village
Avalon Park South Ph 01
Avalon Park South Ph 2
Avalon Park South Phase 2 5478
Avalon Park Village 04 Bk
Avalon Park Village 05 51 58
Avalon Park Village 06
Bella Vida
Bridge Water
Bridge Water Ph 04
Bristol Estates
Deer Run South Pud Ph 01 Prcl
East 5
Heather Glen
Huckleberry Fields Tr N1a
Huckleberry Fields Tr N2b
Huckleberry Fields Tracts N9
Huckleberry Fields Tracts N9 &
Kings Pointe
Reserve/golden Isle
Reservegolden Isle
River Oaks/timber Spgs A C D
River Oakstimber Spgs A C D
Savannah Palms
Seaward Plantation Estates
Seaward Plantation Estates Thi
Spring Isle
Stoneybrook
Stoneybrook 44122
Stoneybrook Un X1
Stoneybrook Un Xi
Stoneybrook Ut 09 49 75
Sydney Cove At Eastwood Prcl 0
The Preserve At Eastwood Nort
Timber Isle
Timber Isle Ph 02
Tudor Grvtimber Spgs Ak
Villages 02 At Eastwood Ph 03
Villages At Eastwood
Villiages At Eastwood
Waterford Chase
Waterford Chase East
Waterford Chase East Ph 01a Vi
Waterford Chase East Ph 02 Vil
Waterford Chase Ph 02 Village
Waterford Chase Village Tr A
Waterford Chase Village Tr B
Waterford Chase Village Tr D
Waterford Chase Village Tr F
Waterford Crk
Waterford Lakes
Waterford Lakes Tr N07 Ph 01
Waterford Lakes Tr N07 Ph 03
Waterford Lakes Tr N19 Ph 01
Waterford Lakes Tr N22 Ph 02
Waterford Lakes Tr N25a Ph 01
Waterford Lakes Tr N25a Ph 02
Waterford Lakes Tr N30
Waterford Lakes Tr N31a
Waterford Trls Ph 02
Waterford Trls Ph 3
Waterford Trls Ph I
Woodbury Pines
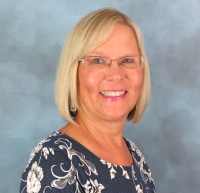
- Cynthia Koenig
- Tropic Shores Realty
- Mobile: 727.487.2232
- cindykoenig.realtor@gmail.com



