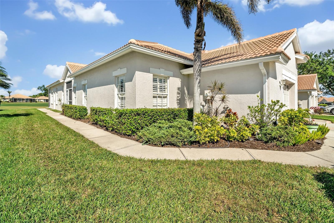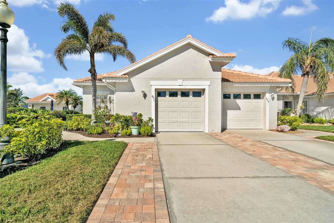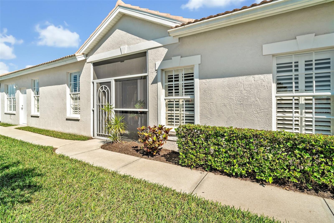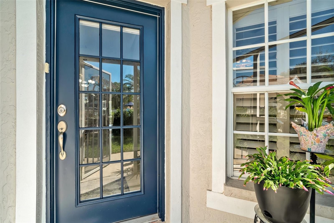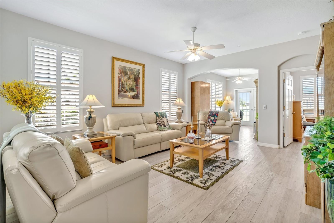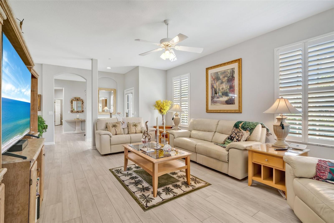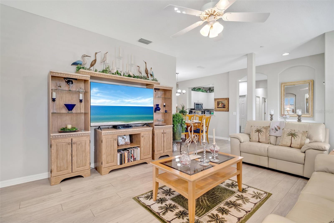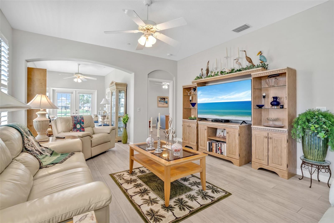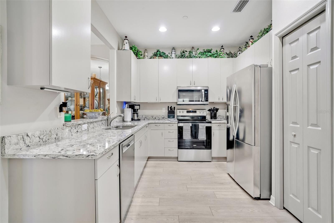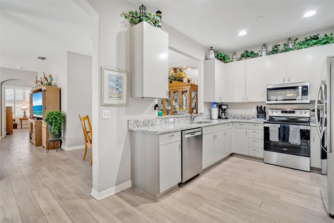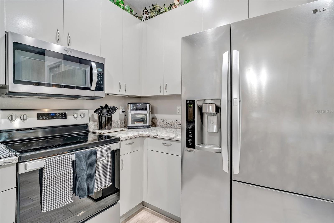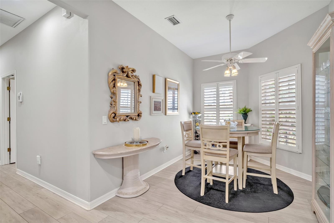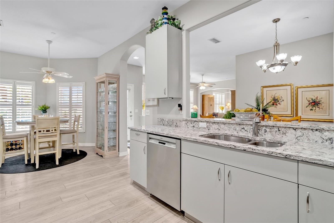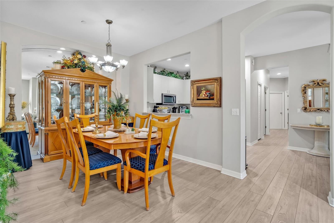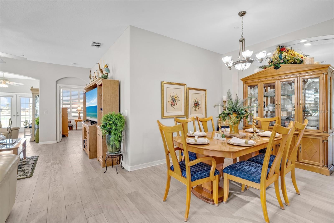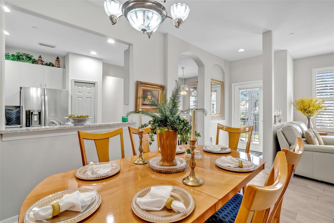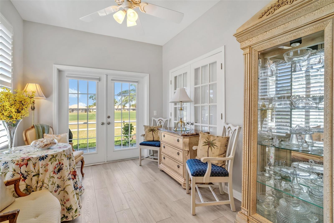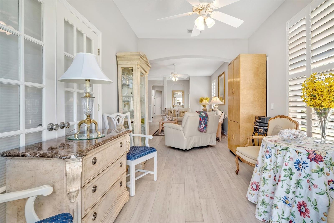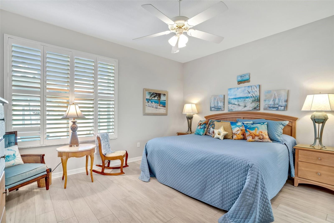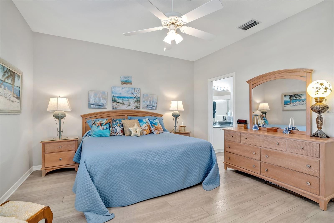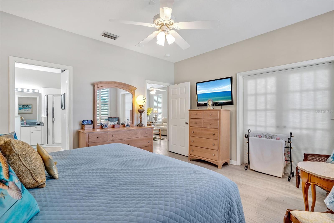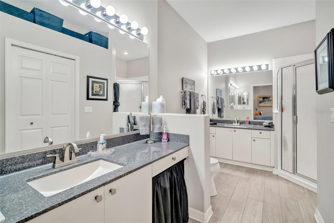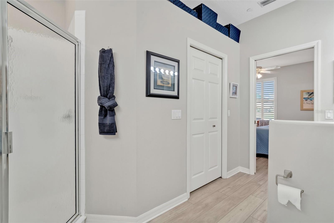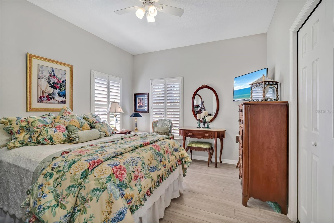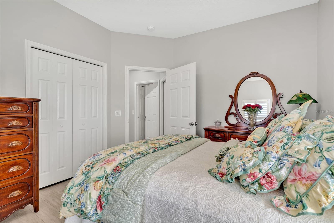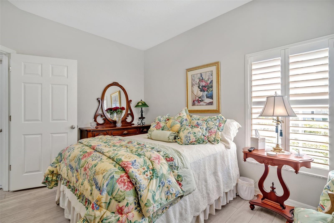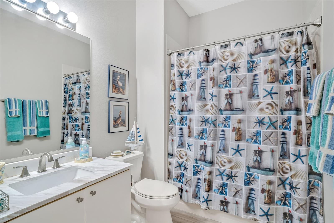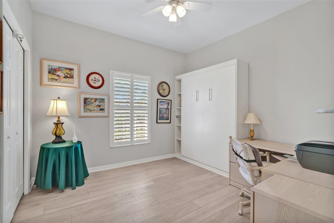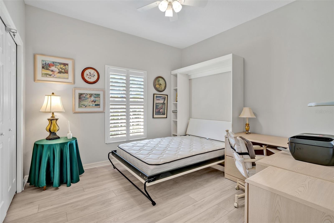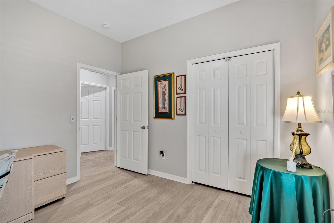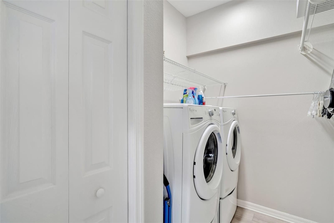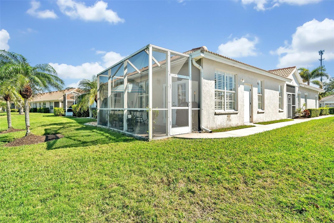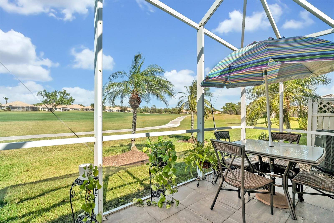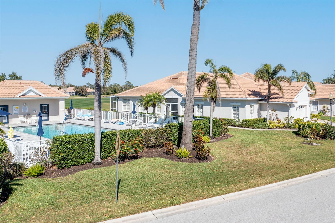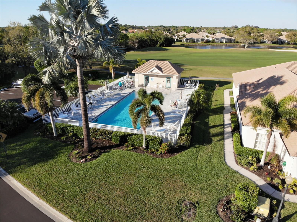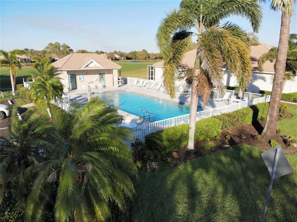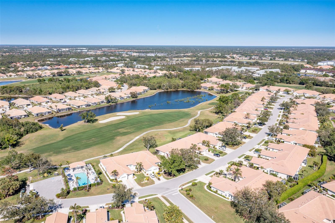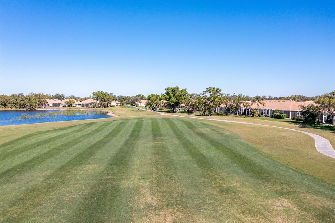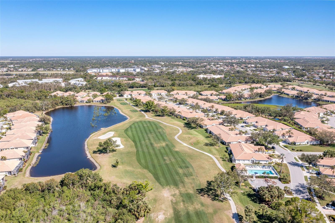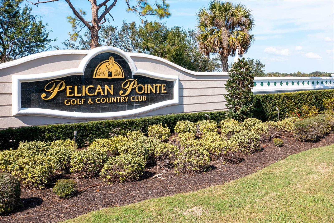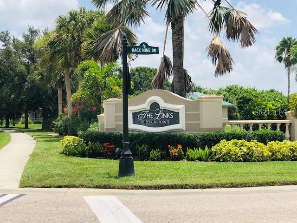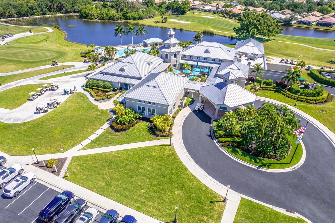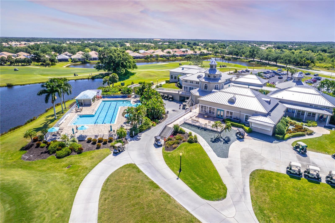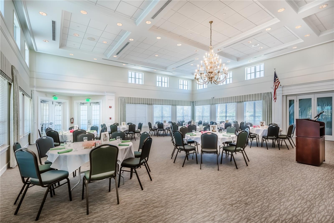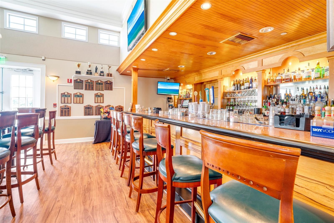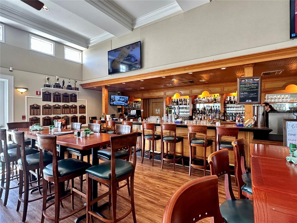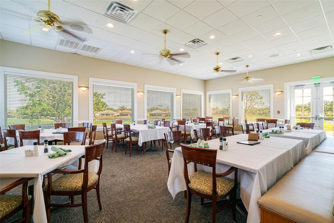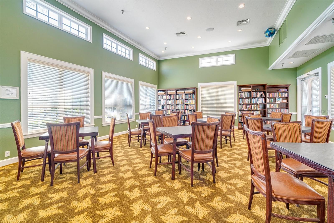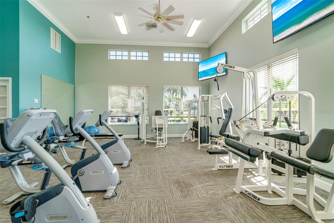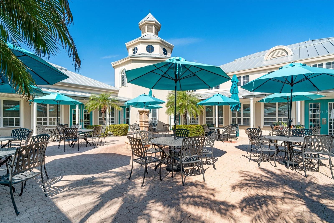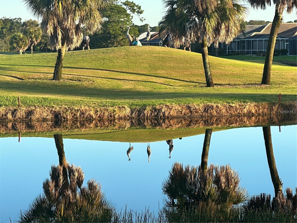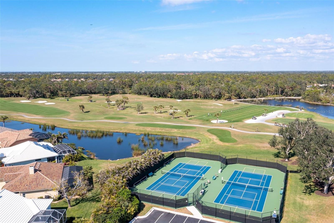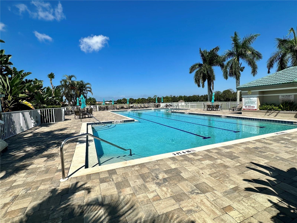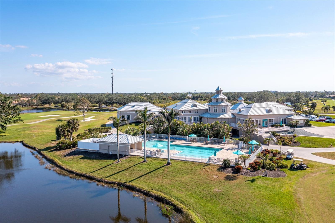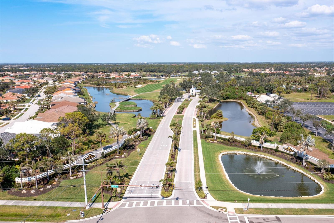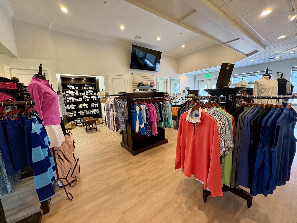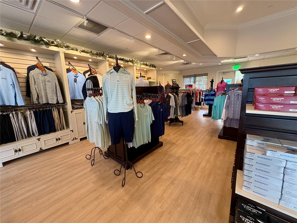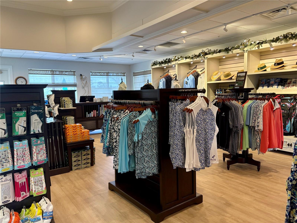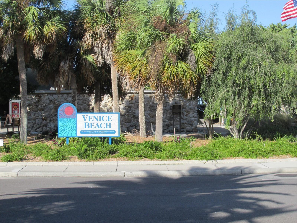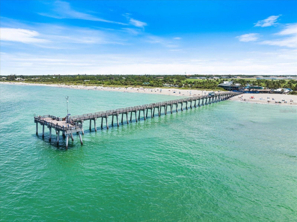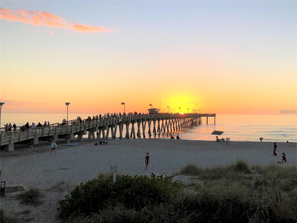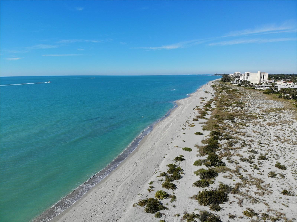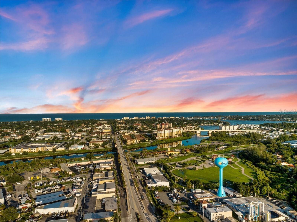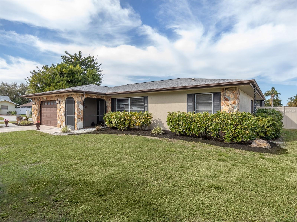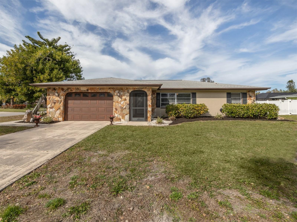651 Back Nine Drive, VENICE, FL 34285
Property Photos
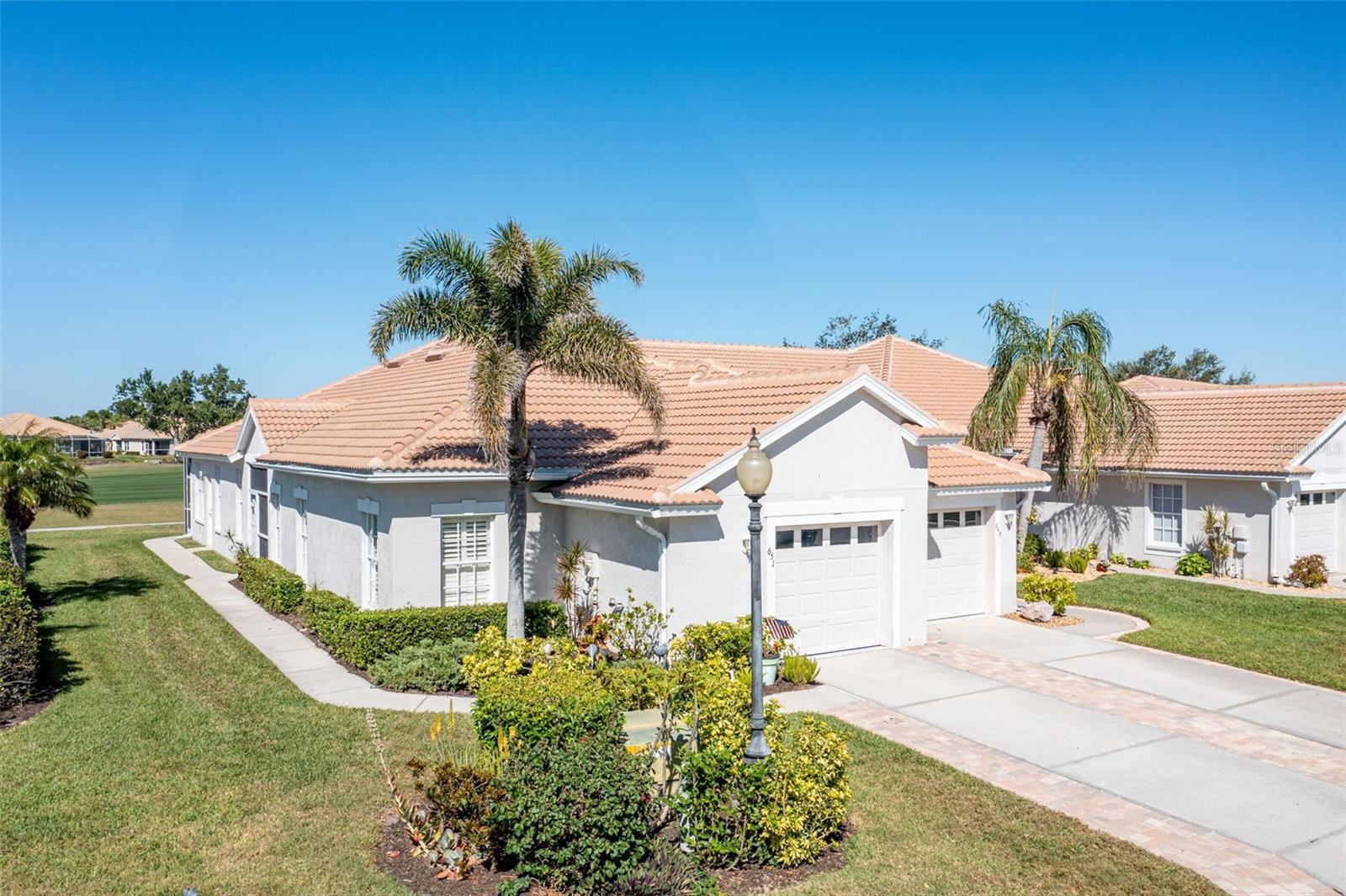
Would you like to sell your home before you purchase this one?
Priced at Only: $399,900
For more Information Call:
Address: 651 Back Nine Drive, VENICE, FL 34285
Property Location and Similar Properties
- MLS#: N6137880 ( Residential )
- Street Address: 651 Back Nine Drive
- Viewed: 8
- Price: $399,900
- Price sqft: $213
- Waterfront: No
- Year Built: 1999
- Bldg sqft: 1875
- Bedrooms: 3
- Total Baths: 2
- Full Baths: 2
- Garage / Parking Spaces: 1
- Days On Market: 84
- Additional Information
- Geolocation: 27.0835 / -82.3976
- County: SARASOTA
- City: VENICE
- Zipcode: 34285
- Subdivision: Pelican Pointe Golf Country C
- Elementary School: Garden
- Middle School: Venice Area
- High School: Venice Senior
- Provided by: PARADISE REALTY OF VENICE INC
- Contact: Mary McCarthy
- 941-488-1111

- DMCA Notice
-
DescriptionBeautiful, 3bd/2ba, end unit villa in the links at pelican pointe golf & country club. Amazing golf course views of the 14th fairway! Just under 1800 square feet, this spacious villa is perfectly suited for the "florida lifestyle". Custom plantation shutters on all windows, new luxury vinyl flooring throughout no carpet! Beautiful cambria quartz countertops in the kitchen and stainless appliances. The interior of the villa was recently painted. A murphy bed in one of the bedrooms leaves space for an office area if needed. In addition to the dinette in the kitchen, there is a dining room that can be repurposed for other uses if desired. Also, there is a separate laundry room with additional storage and shelving. Loads of closets in this villa! Split floor plan to give you and your guests plenty of privacy. The garage features attic space with pull down stairs and a golf cart will fit in the 1. 5 space garage. New roof in 2023! The links is the only community in pelican pointe that the hoa fees include the roof maintenance. Villa has been repiped. Big bonus in addition to the clubhouse pool, the links has a community pool only for its residents and it is steps away, just like having your own private pool! As a resident of pelican pointe, you have access to all this amenity rich community offers clubhouse, restaurant, bar/grille, heated lap pool, tennis & pickleball courts, library and 27 holes of golf. Bonus: golf is not mandatory, you can join if you wish or pay to play. Also, there is a very active women's association with over 40 clubs. Pet friendly neighborhood for any size dog/cat. Great walking and biking, too! Location, location, location this villa is just minutes away from the gulf beaches and quaint historic downtown venice. Charming shops, cafes, restaurants, parks and cultural events are at your fingertips. Easy access to i 75 and 4 airports. Come take a look!
Payment Calculator
- Principal & Interest -
- Property Tax $
- Home Insurance $
- HOA Fees $
- Monthly -
For a Fast & FREE Mortgage Pre-Approval Apply Now
Apply Now
 Apply Now
Apply NowFeatures
Building and Construction
- Covered Spaces: 0.00
- Exterior Features: French Doors, Lighting, Rain Gutters
- Flooring: Luxury Vinyl
- Living Area: 1731.00
- Roof: Tile
Land Information
- Lot Features: Landscaped, Level, On Golf Course, Sidewalk, Paved
School Information
- High School: Venice Senior High
- Middle School: Venice Area Middle
- School Elementary: Garden Elementary
Garage and Parking
- Garage Spaces: 1.00
- Open Parking Spaces: 0.00
Eco-Communities
- Water Source: Public
Utilities
- Carport Spaces: 0.00
- Cooling: Central Air
- Heating: Central
- Pets Allowed: Yes
- Sewer: Public Sewer
- Utilities: Cable Connected, Electricity Connected, Public, Sewer Connected, Sprinkler Well, Underground Utilities, Water Connected
Finance and Tax Information
- Home Owners Association Fee Includes: Guard - 24 Hour, Cable TV, Common Area Taxes, Pool, Escrow Reserves Fund, Internet, Maintenance Structure, Maintenance Grounds, Pest Control, Private Road, Recreational Facilities
- Home Owners Association Fee: 1555.00
- Insurance Expense: 0.00
- Net Operating Income: 0.00
- Other Expense: 0.00
- Tax Year: 2024
Other Features
- Appliances: Dishwasher, Disposal, Dryer, Electric Water Heater, Microwave, Range, Refrigerator, Washer
- Association Name: AMI - Advanced Management - Cheyanne Eastwood
- Association Phone: 941-493-0287
- Country: US
- Interior Features: Ceiling Fans(s), Eat-in Kitchen, High Ceilings, Open Floorplan, Primary Bedroom Main Floor, Split Bedroom, Stone Counters, Walk-In Closet(s), Window Treatments
- Legal Description: LOT 724 PELICAN POINTE GOLF & COUNTRY CLUB UNIT 6
- Levels: One
- Area Major: 34285 - Venice
- Occupant Type: Vacant
- Parcel Number: 0424050031
- View: Golf Course
- Zoning Code: RSF3
Similar Properties
Nearby Subdivisions
Amora
Arcata Del Sol
Bayshore Estates
Beach Manor
Beach Manor Villas
Beach Park
Beach Village
Bellagio On Venice Island
Bird Bay Village
Cornwell On The Gulf
Country Club Estates
Crown Point
Curry Creek Condo Villa
Eagle Point Club The
East Gate
East Gate Terrace
East Gate Terrace Corr
East Venice
Golden Beach
Gulf Shores
Hatchet Creek Mh Park
Las Casas
North Edgewood Sec Of Venice
Not Applicable
Pelican Pointe Golf Cc
Pelican Pointe Golf Countr C
Pelican Pointe Golf Country C
Pelican Pointe Golf & Countr C
Pelican Pointe Golf & Country
Pinebrook South
Pineland Gardens Rep
Point Whitecap Apts
Schutt Sub
South Venezia Park
South Venice
Tarpon Center Bahama Villas
The Eagle Point Club
Venezia Park Rep
Venezia Park Sec Of Venice
Venice Costa Brava
Venice Edgewood Sec Of
Venice Gulf View
Venice Gulf View Rep
Venice Gulf View Resub
Venice Gulf View Sec Of
Venice Isle
Venice South Gulf View Rep
Venice South Gulf View Sec Of
Villa Grande

- Cynthia Koenig
- Tropic Shores Realty
- Mobile: 727.487.2232
- cindykoenig.realtor@gmail.com



