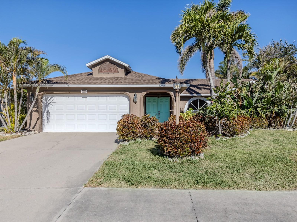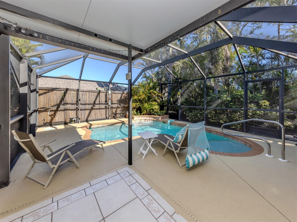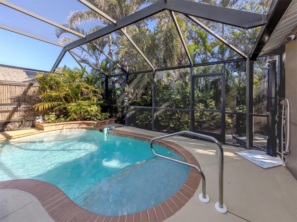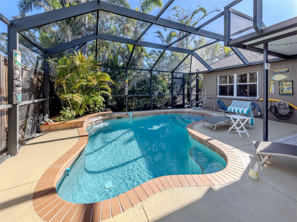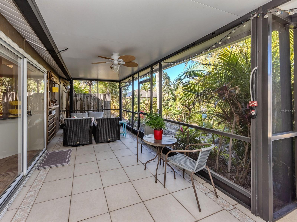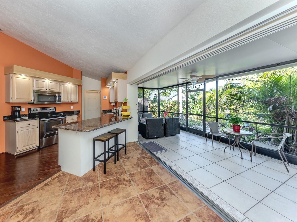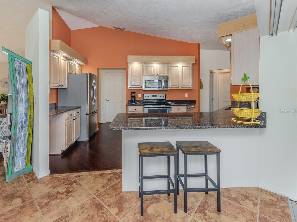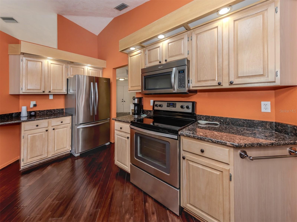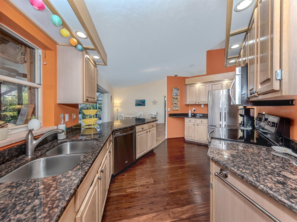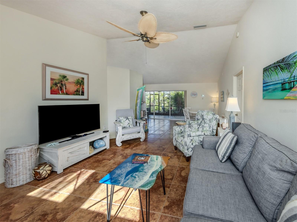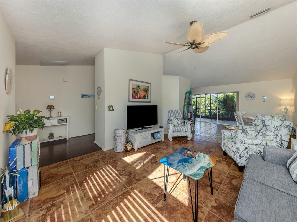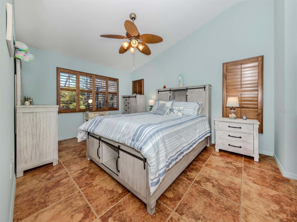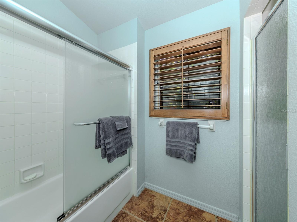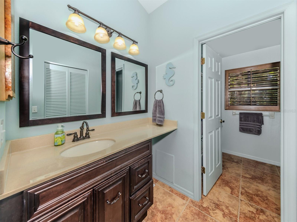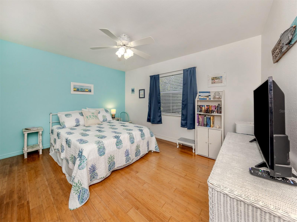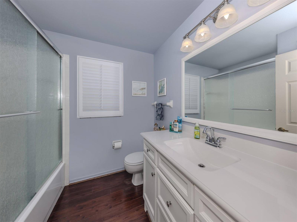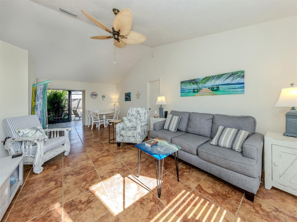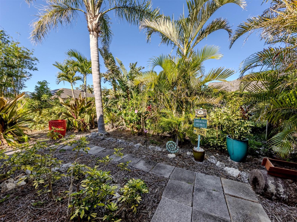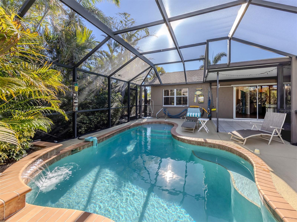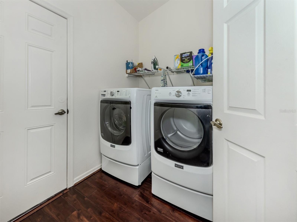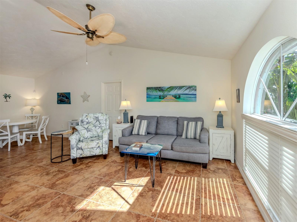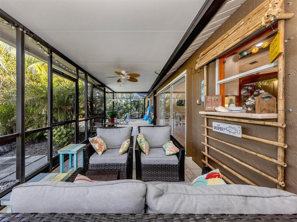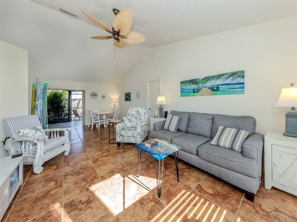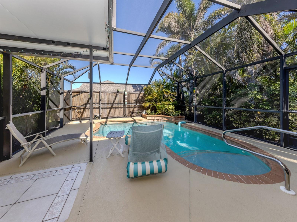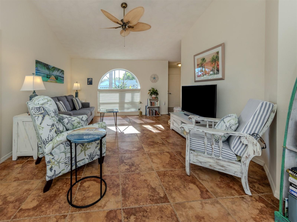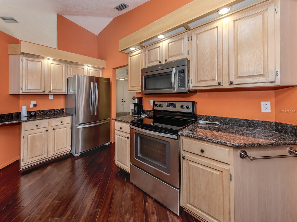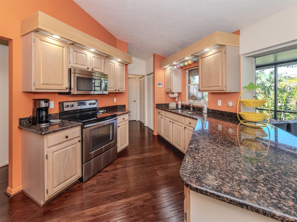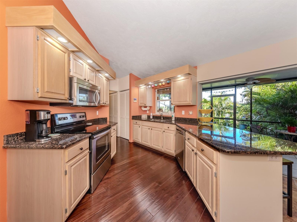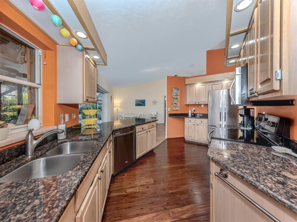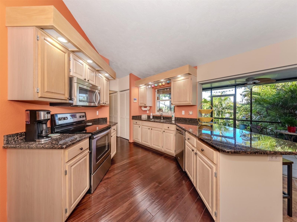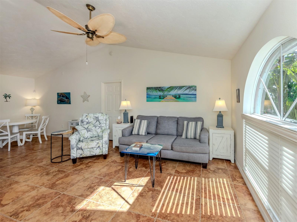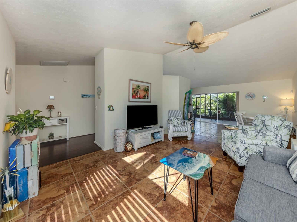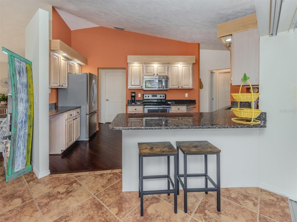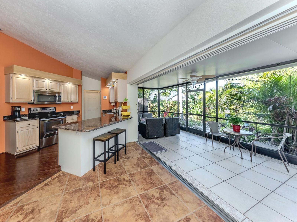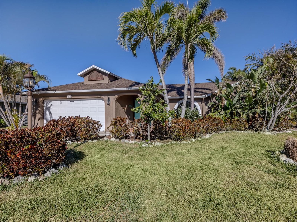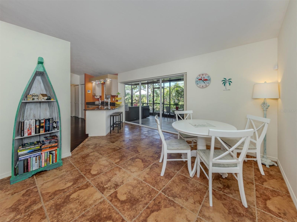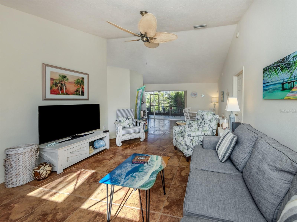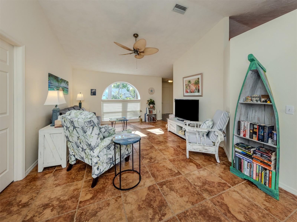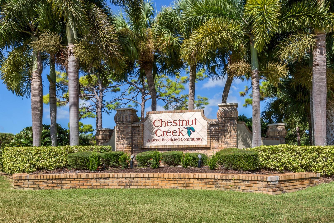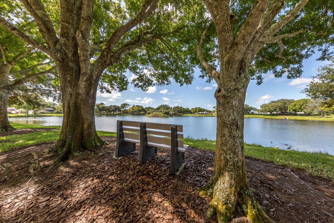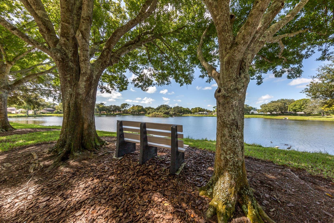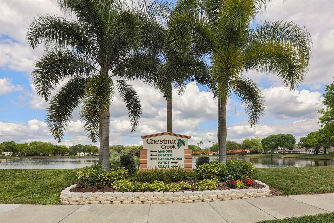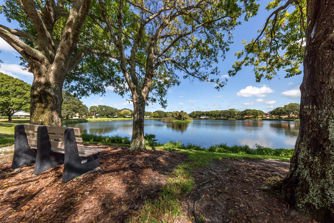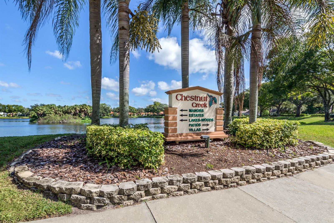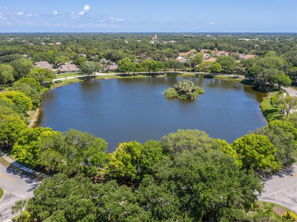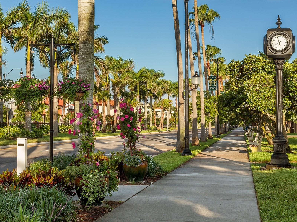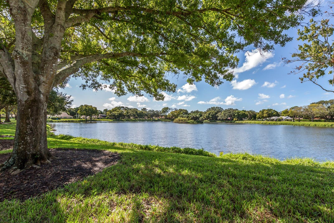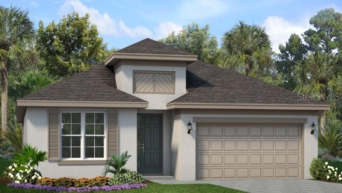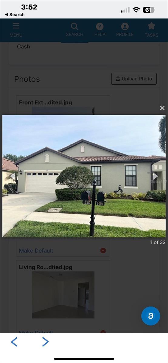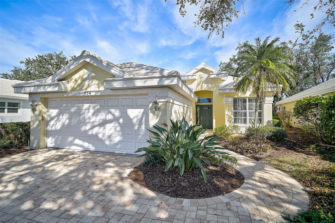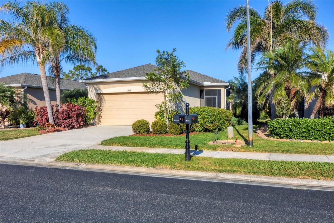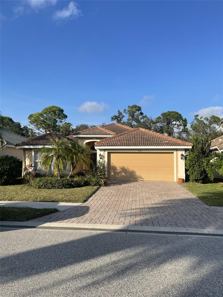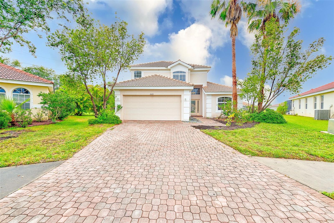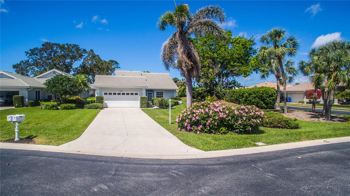613 Sugarwood Drive, VENICE, FL 34292
Property Photos
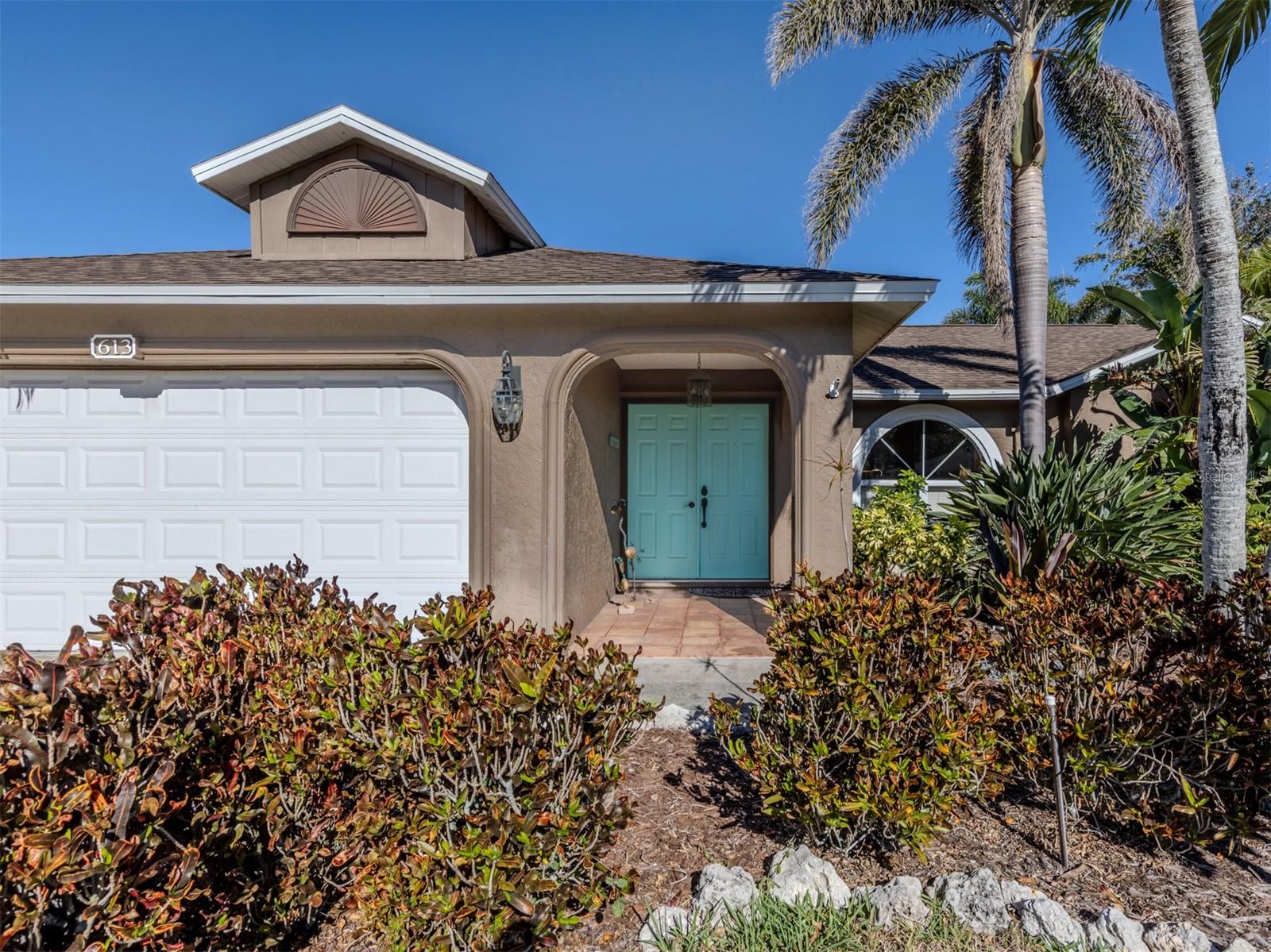
Would you like to sell your home before you purchase this one?
Priced at Only: $414,000
For more Information Call:
Address: 613 Sugarwood Drive, VENICE, FL 34292
Property Location and Similar Properties
- MLS#: N6137669 ( Residential )
- Street Address: 613 Sugarwood Drive
- Viewed: 3
- Price: $414,000
- Price sqft: $237
- Waterfront: No
- Year Built: 1987
- Bldg sqft: 1746
- Bedrooms: 2
- Total Baths: 2
- Full Baths: 2
- Garage / Parking Spaces: 2
- Days On Market: 84
- Additional Information
- Geolocation: 27.0873 / -82.3824
- County: SARASOTA
- City: VENICE
- Zipcode: 34292
- Subdivision: Chestnut Creek Lakes Of
- Elementary School: Garden
- Middle School: Venice Area
- High School: Venice Senior
- Provided by: GULF SHORES REALTY
- Contact: Margo Gerhart
- 941-488-6644

- DMCA Notice
-
DescriptionLOW HOA Owners just did a major price adjustment. This charming 2 bedroom, 2 bathroom home boasts a sparkling salt water pool and a lush tropical backyard. Experience the perfect blend of comfort and serenity in your private paradise! The salt water pool features a chlorine generation system, auto fill water system, light and solar pool cover. The master bedroom is a true sanctuary, featuring soaring vaulted ceilings that create an airy and spacious atmosphere. Enjoy the convenience of a large walk in closet, providing ample storage for your wardrobe and personal items. They are wood Plantation shutters in primary bedroom and bathroom. The private master bath adds a touch of luxury, offering a serene space for relaxation and rejuvenation. This retreat combines comfort and elegance, making it the perfect haven for unwinding after a long day. Overall, a split floor plan is an excellent choice for those seeking a harmonious blend of privacy and functionality in their home design. The second bed and bath are off of the kitchen down a hallway providing ample space and privacy. The kitchen offers granite kitchen countertops, all wood cabinets, Whirlpool stainless steel appliances, breakfast bar, and a view overlooking the pool area.. Who does not love a inside laundry room? Including a front loading washer and dryer. Just to mention a few newer upgrades Roof is 3 years old , water heater 1 year old, A.C. less than 2 years old. Two car garage has 2 remote door openers. and plenty of storage space. There is attic access in the garage with a pull down ladder. Chestnut Creek is a Wonderful welcoming community. Pulling into the community you will be amazed by the beautiful canopy lined streets , sidewalks for a daily stroll, and benches that line the lake for resting and bird watching Easy access to I 75, downtown Venice, Banking, shopping, , too much to list. SUPER LOW HOA and NO CDD. There is a well used for lawn irrigation that has to be used manually
Payment Calculator
- Principal & Interest -
- Property Tax $
- Home Insurance $
- HOA Fees $
- Monthly -
For a Fast & FREE Mortgage Pre-Approval Apply Now
Apply Now
 Apply Now
Apply NowFeatures
Building and Construction
- Covered Spaces: 0.00
- Exterior Features: Hurricane Shutters, Private Mailbox, Sidewalk, Sliding Doors
- Flooring: Bamboo, Ceramic Tile, Wood
- Living Area: 1371.00
- Roof: Other, Shingle
Property Information
- Property Condition: Completed
Land Information
- Lot Features: Sidewalk, Paved
School Information
- High School: Venice Senior High
- Middle School: Venice Area Middle
- School Elementary: Garden Elementary
Garage and Parking
- Garage Spaces: 2.00
- Open Parking Spaces: 0.00
- Parking Features: Driveway, Garage Door Opener
Eco-Communities
- Pool Features: Gunite, Heated, In Ground, Lighting, Salt Water, Screen Enclosure, Solar Cover
- Water Source: Public
Utilities
- Carport Spaces: 0.00
- Cooling: Central Air
- Heating: Central
- Pets Allowed: Yes
- Sewer: Public Sewer
- Utilities: Cable Available, Cable Connected, Electricity Connected, Fire Hydrant, Phone Available
Finance and Tax Information
- Home Owners Association Fee: 600.00
- Insurance Expense: 0.00
- Net Operating Income: 0.00
- Other Expense: 0.00
- Tax Year: 2024
Other Features
- Appliances: Dishwasher, Disposal, Dryer, Electric Water Heater, Microwave, Range, Refrigerator, Washer
- Association Name: connie
- Association Phone: 941-408-8293
- Country: US
- Furnished: Negotiable
- Interior Features: Ceiling Fans(s), Eat-in Kitchen, High Ceilings, Living Room/Dining Room Combo, Open Floorplan, Primary Bedroom Main Floor, Split Bedroom, Vaulted Ceiling(s), Walk-In Closet(s)
- Legal Description: LOT 142 LAKES OF CHESTNUT CREEK THE UNIT 1
- Levels: One
- Area Major: 34292 - Venice
- Occupant Type: Owner
- Parcel Number: 0421130037
- Possession: Close Of Escrow
- Zoning Code: RSF1
Similar Properties
Nearby Subdivisions
Auburn Cove
Auburn Hammocks
Auburn Woods
Berkshire Place
Blue Heron Pond
Bridle Oaks
Brighton
Brighton Jacaranda
Caribbean Village
Carlentini
Chestnut Creek Estates
Chestnut Creek Lakes Of
Chestnut Creek Manors
Chestnut Creek Patio Homes
Chestnut Creek Villas
Chestnut Creekmanors
Colony Place
Cottages Of Venice
Devonshire North Ph 3
Everglade Estates
Fairways Of Capri Ph 1
Fairways Of Capri Phase 3
Grand Oaks
Hidden Lakes Club Ph 1
Hidden Lakes Club Ph 2
Ironwood Villas
Isles Of Chestnut Creek
Kent Acres
L Pavia
Myakka River Estates
North Venice Farms
Not Applicable
Palencia
Pelican Pointe Golf Cntry Cl
Pelican Pointe Golf Country
Pelican Pointe Golf Country C
Pelican Pointe Golf & Cntry Cl
Sawgrass
Stone Walk
Stoneybrook At Venice
Stoneybrook Landing
Valencia Lakes
Venetian Falls
Venetian Falls Ph 1
Venetian Falls Ph 2
Venetian Falls Ph 3
Venice Acres
Venice Farms
Venice Golf Country Club
Venice Golf & Country Club
Venice Golf & Country Club Uni
Venice Palms Ph 1
Verona Reserve
Verona Reserve Rep
Watercrest Un 1
Watercrest Un 2
Waterford
Waterford Ph 1a
Waterford Tr J Ph 1
Waterford Tract K Ph 3
Waterford/colony Place
Waterford/devonshire North Ph
Waterfordashley Place
Waterfordcolony Place
Waterforddevonshire North Ph 2

- Cynthia Koenig
- Tropic Shores Realty
- Mobile: 727.487.2232
- cindykoenig.realtor@gmail.com



