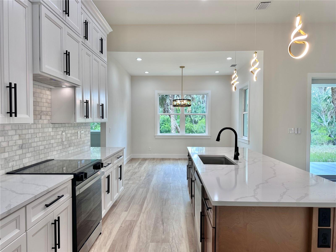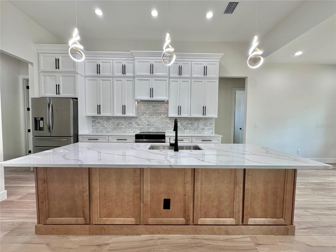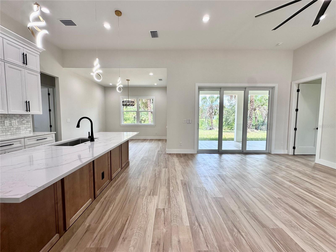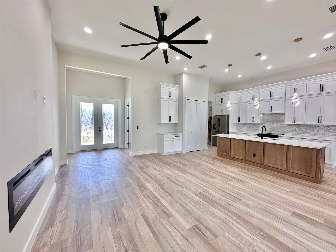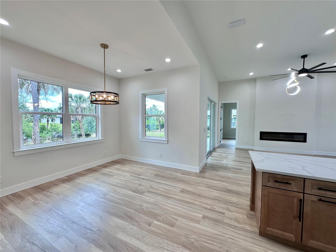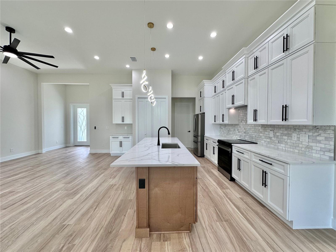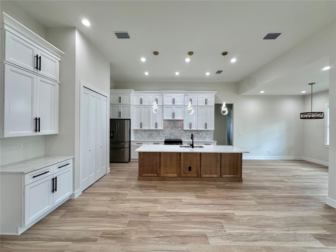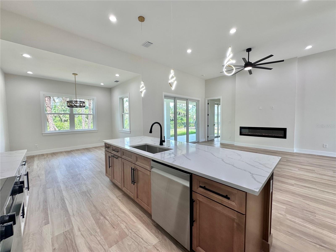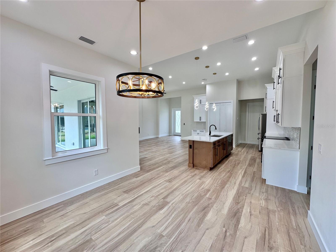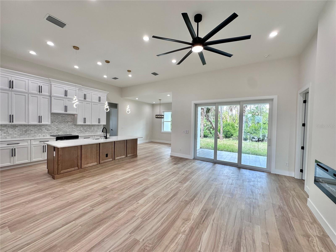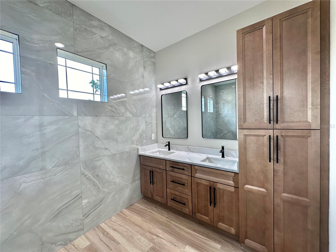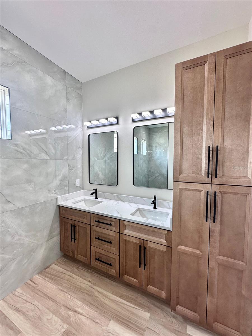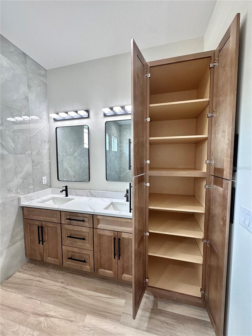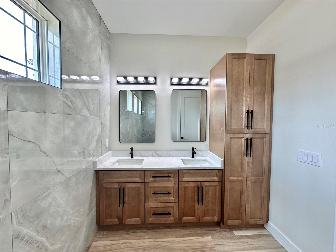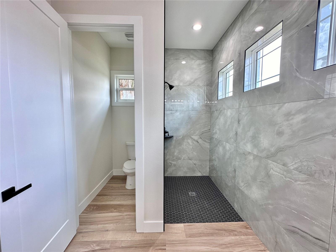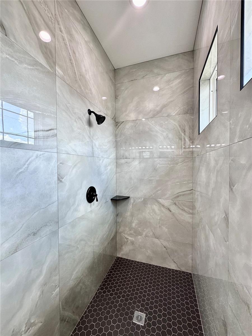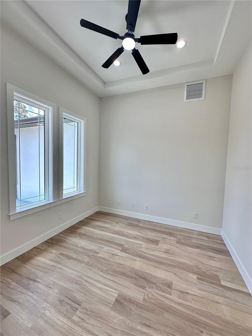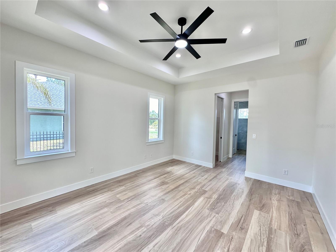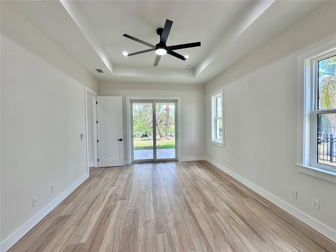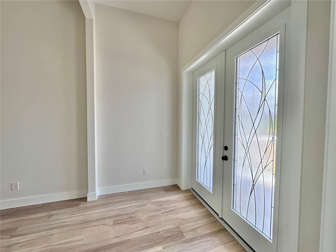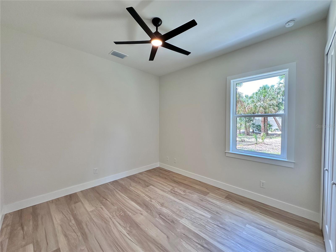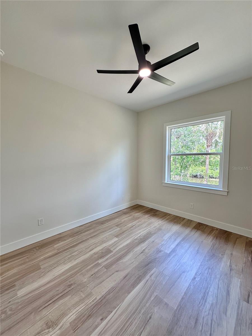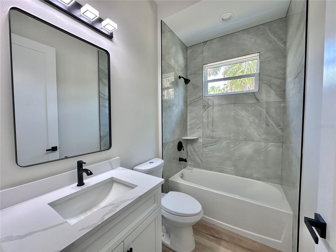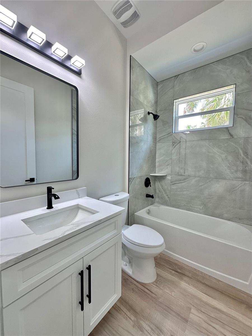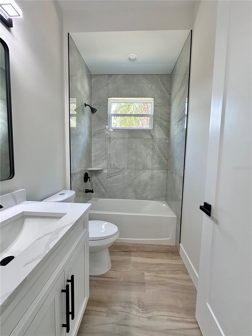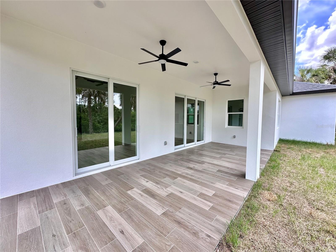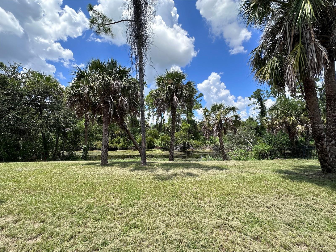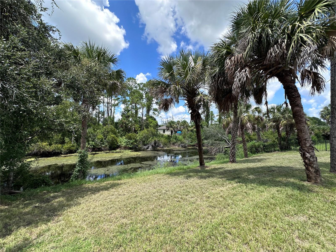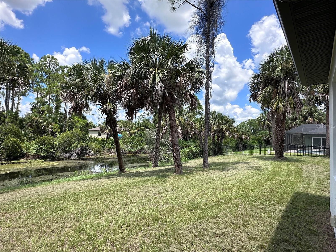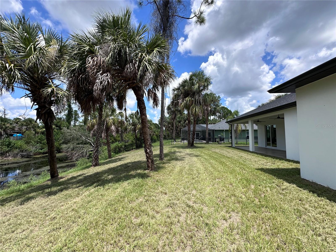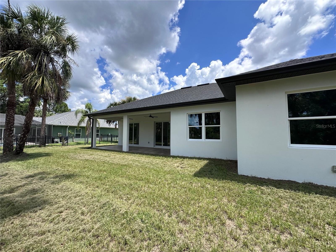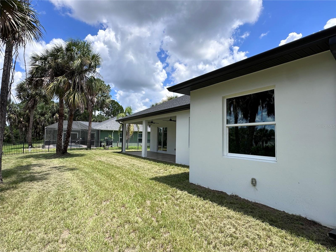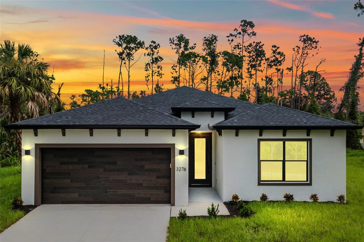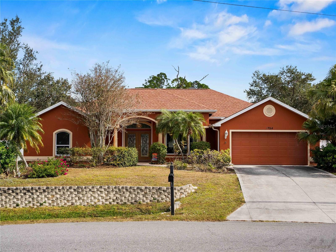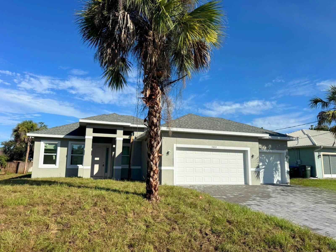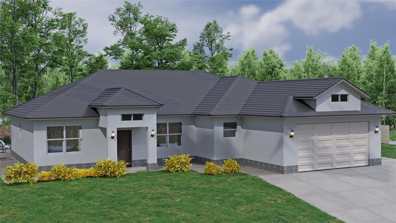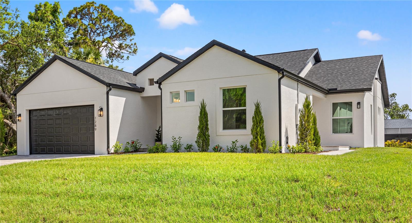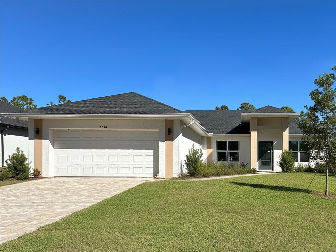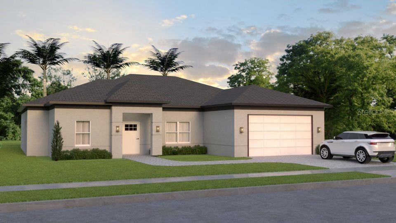2743 Begonia Terrace, NORTH PORT, FL 34286
Property Photos
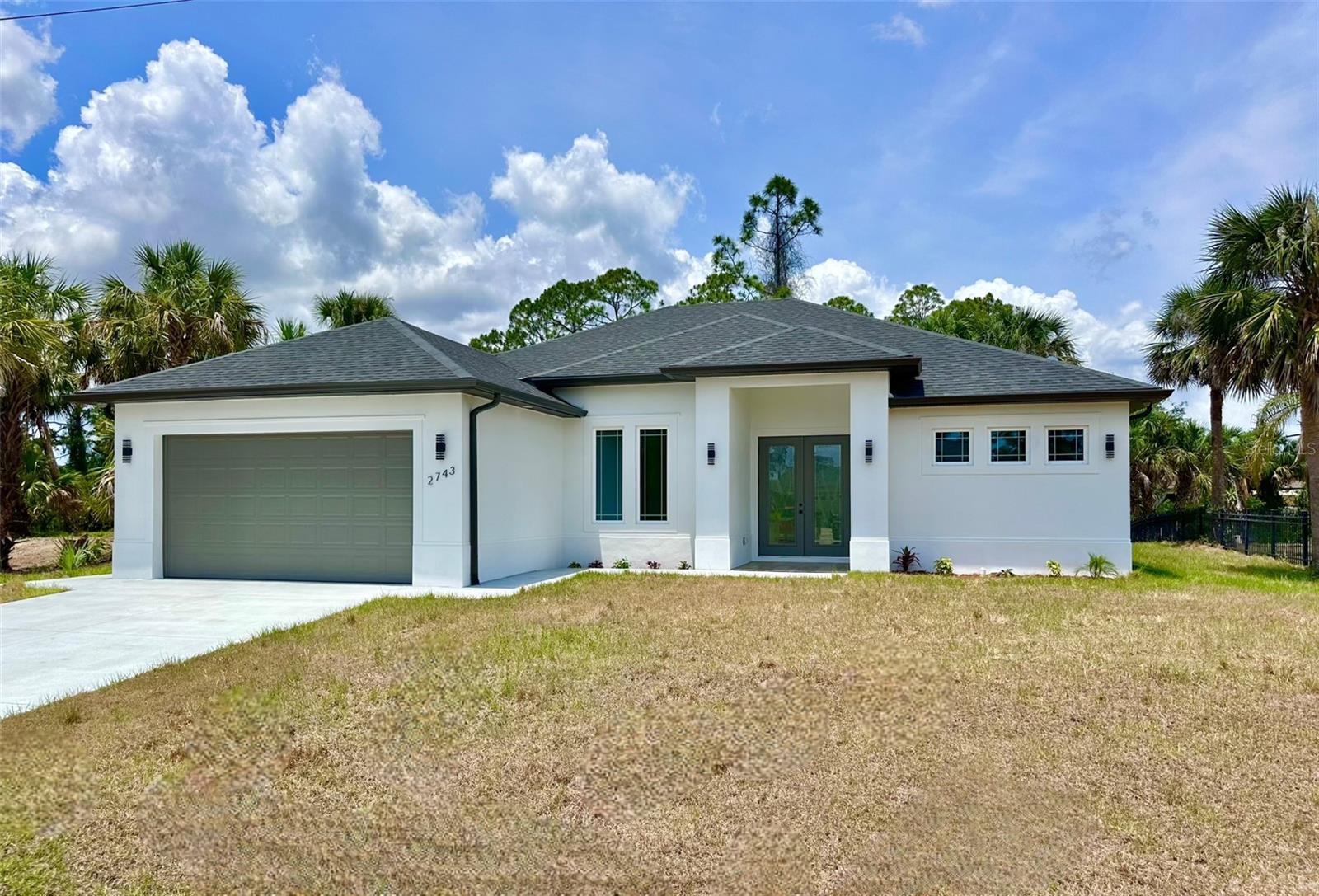
Would you like to sell your home before you purchase this one?
Priced at Only: $439,000
For more Information Call:
Address: 2743 Begonia Terrace, NORTH PORT, FL 34286
Property Location and Similar Properties
- MLS#: C7509601 ( Residential )
- Street Address: 2743 Begonia Terrace
- Viewed: 221
- Price: $439,000
- Price sqft: $166
- Waterfront: No
- Year Built: 2025
- Bldg sqft: 2640
- Bedrooms: 3
- Total Baths: 2
- Full Baths: 2
- Garage / Parking Spaces: 2
- Days On Market: 254
- Additional Information
- Geolocation: 27.0575 / -82.1787
- County: SARASOTA
- City: NORTH PORT
- Zipcode: 34286
- Subdivision: Port Charlotte Sub 08
- Elementary School: Cranberry
- Middle School: Heron Creek
- High School: North Port
- Provided by: GRAND PALM REALTY GROUP LLC
- Contact: Galina Kovtunovich
- 941-330-4485

- DMCA Notice
-
DescriptionWATERFRONT NEW CUSTOM HOME! Experience the perfect blend of style, comfort and convenience in this brand NEW 2025 WATERFRONT CUSTOM BUILT HOME meticulously crafted to the latest building codes. Boasting over 2,640 square feet of total space this residence embraces 3 bedrooms, 1 office/flex room, 2 baths, and 2 car garage. Ideally situated near everyday essentials, schools, grocery stores, easy access to I 75 for convenient commuting to Fort Myers and Sarasota areas. The welcoming foyer flows into a spacious great room with a cozy electric fireplace, three panel sliding doors provide lots of natural light. 12 high ceilings in the great room, kitchen and office with modern design and extra recessed lighting. The gourmet custom kitchen impresses with quarts countertops, large waterfall island, tall double stacked soft close cabinets, built in range hood, beautiful tile backsplash, professional appliances, pantry and more. The dining area overlooks the serene waterfront backyard, with plenty of privacy perfect for starting your day. The primary suit features two panel sliding doors, step ceiling with recess lighting while the ceiling fan providing gentle breeze. Primary bath offers double vanity, luxurious tile throughout, spacious walk in shower, two walk in closets, and additional linen closet. Step into the office with double picture windows or make it an extra 4th bedroom to suit your needs. Light and airy combination throughout and contemporary design. Hurricane Impact windows and doors. Inside laundry room with full set of cabinets for extra storage. NO HOA's or CDD's. Enjoy outdoor living under the covered patio overlooking the specious backyard with plenty of room for the future swimming pool. With its thoughtful design and prime location, this home is a true gem waiting for you to call it your own!
Payment Calculator
- Principal & Interest -
- Property Tax $
- Home Insurance $
- HOA Fees $
- Monthly -
For a Fast & FREE Mortgage Pre-Approval Apply Now
Apply Now
 Apply Now
Apply NowFeatures
Building and Construction
- Covered Spaces: 0.00
- Exterior Features: Lighting, Rain Gutters, Sliding Doors
- Flooring: Luxury Vinyl, Tile
- Living Area: 1849.00
- Roof: Shingle
Property Information
- Property Condition: Completed
Land Information
- Lot Features: City Limits, In County, Landscaped
School Information
- High School: North Port High
- Middle School: Heron Creek Middle
- School Elementary: Cranberry Elementary
Garage and Parking
- Garage Spaces: 2.00
- Open Parking Spaces: 0.00
Eco-Communities
- Water Source: Well
Utilities
- Carport Spaces: 0.00
- Cooling: Central Air
- Heating: Central
- Sewer: Septic Tank
- Utilities: Electricity Available, Electricity Connected, Other, Water Connected
Finance and Tax Information
- Home Owners Association Fee: 0.00
- Insurance Expense: 0.00
- Net Operating Income: 0.00
- Other Expense: 0.00
- Tax Year: 2024
Other Features
- Appliances: Dishwasher, Range, Range Hood, Refrigerator
- Country: US
- Interior Features: Ceiling Fans(s), Eat-in Kitchen, High Ceilings, Open Floorplan, Other, Solid Surface Counters, Stone Counters, Thermostat, Walk-In Closet(s)
- Legal Description: LOT 2 BLK 144 8TH ADD TO PORT CHARLOTTE
- Levels: One
- Area Major: 34286 - North Port/Venice
- Occupant Type: Vacant
- Parcel Number: 0987014402
- Style: Florida
- View: Trees/Woods, Water
- Views: 221
- Zoning Code: RSF2
Similar Properties
Nearby Subdivisions
1501 Port Charlotte Sub 02
1504 Port Charlotte Sub 05
1527port Charlotte Sub 09
1548 Port Charlotte Sub 17
1548 Port Charlotte Sub 17
1564 Port Charlotte Sub
1572port Charlotte
1583 Port Charlotte Sub 29
1584 Port Charlotte Sub 30
North Port
North Port
North Port Charlotte Estates
North Port Charlotte Estates 0
North Port Charlotte Estates 2
North Port Charlotte Estates A
North Port Gardens
Not Applicable
Port Charlotte
Port Charlotte Sub 02
Port Charlotte Sub 05
Port Charlotte Sub 06
Port Charlotte Sub 07
Port Charlotte Sub 08
Port Charlotte Sub 09
Port Charlotte Sub 10
Port Charlotte Sub 11
Port Charlotte Sub 17
Port Charlotte Sub 17 Rep
Port Charlotte Sub 18
Port Charlotte Sub 19
Port Charlotte Sub 20
Port Charlotte Sub 25
Port Charlotte Sub 28
Port Charlotte Sub 29
Port Charlotte Sub 31
Port Charlotte Sub 48
Port Charlotte Subdivision

- Cynthia Koenig
- Tropic Shores Realty
- Mobile: 727.487.2232
- cindykoenig.realtor@gmail.com



