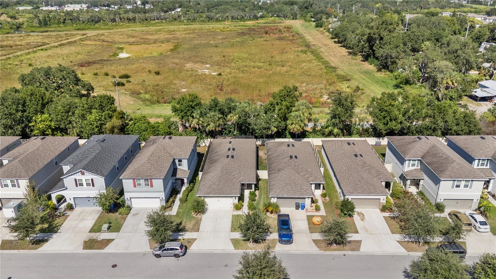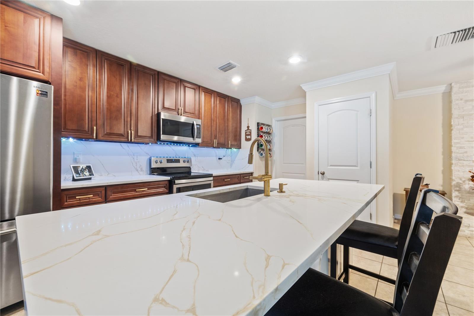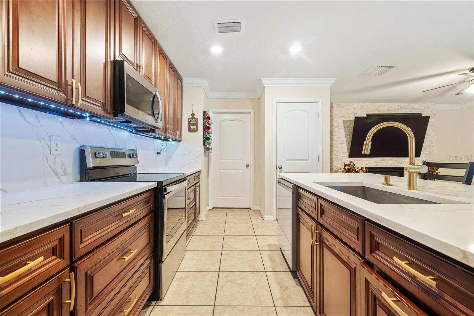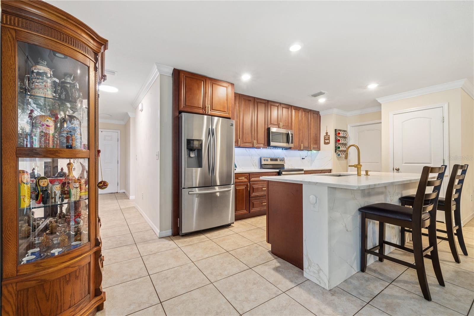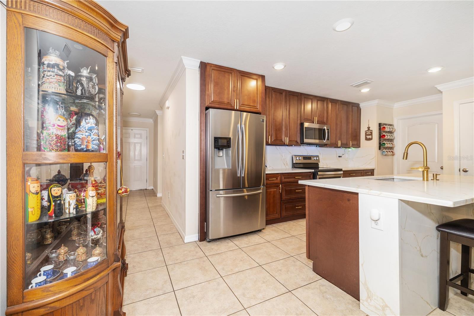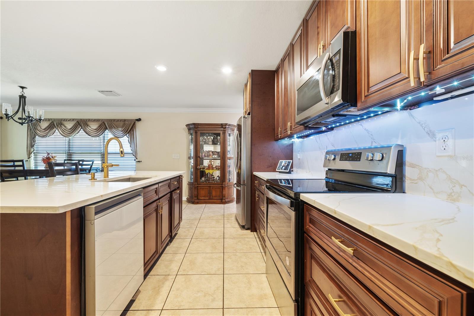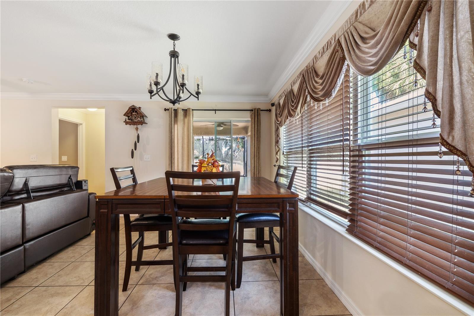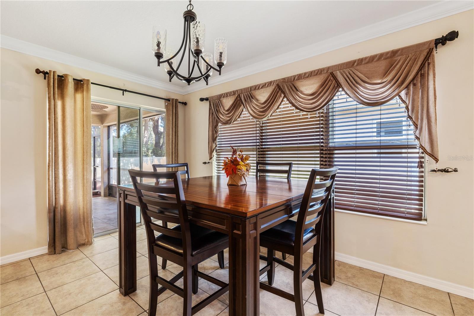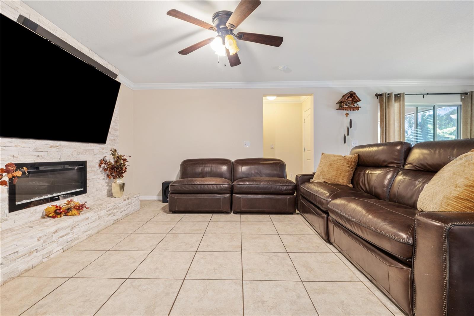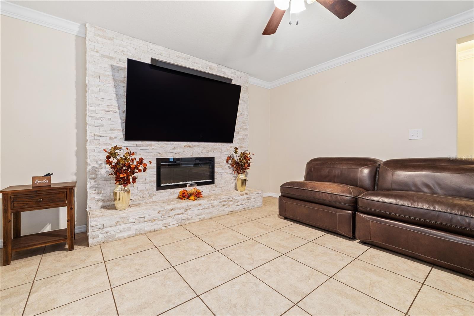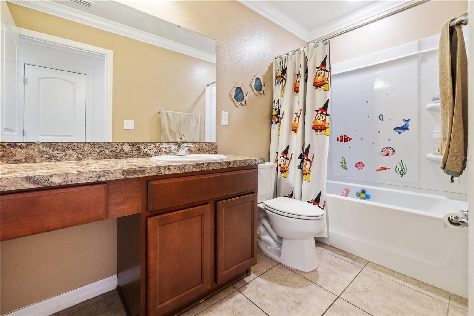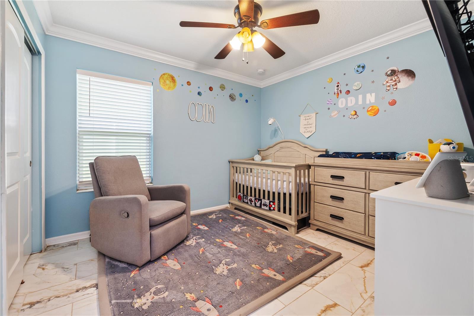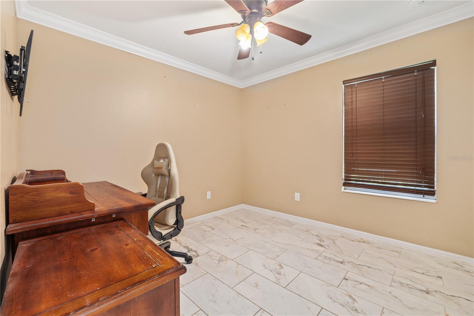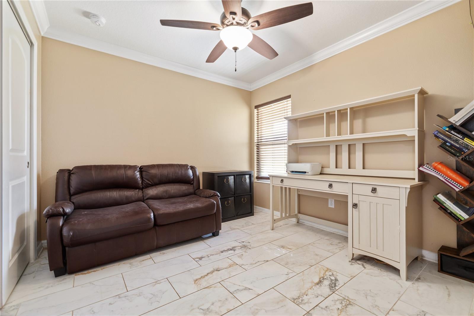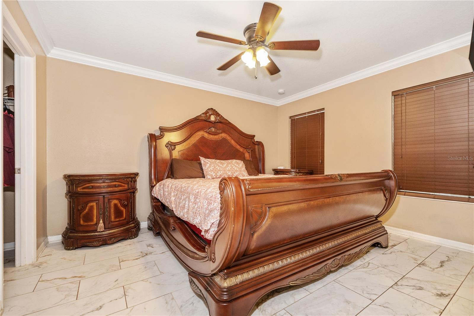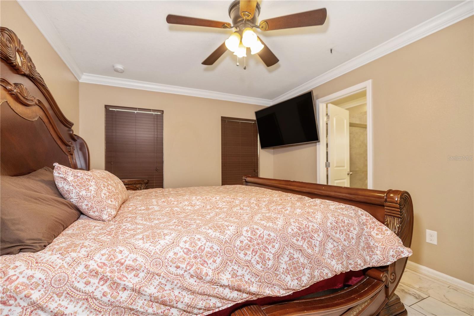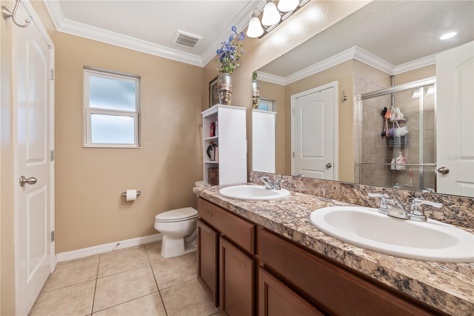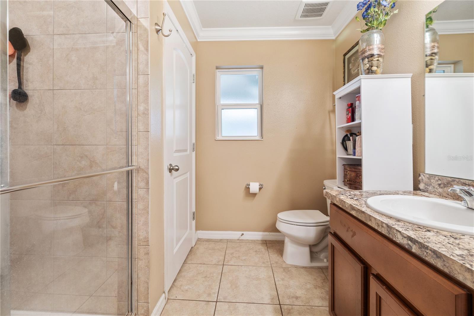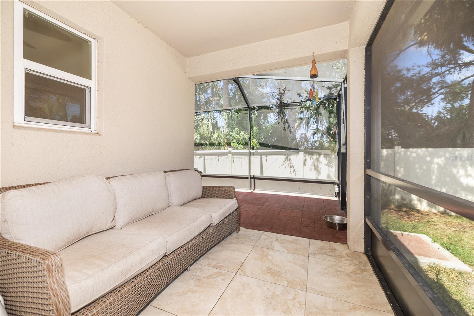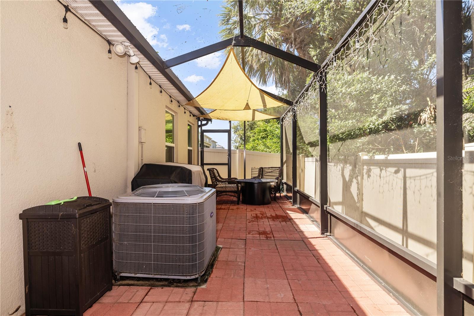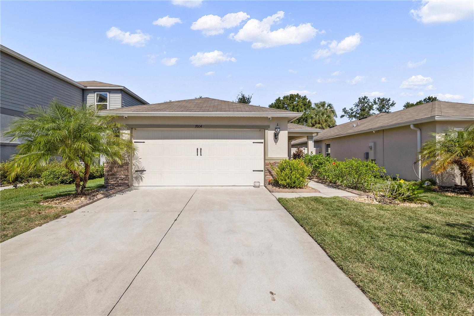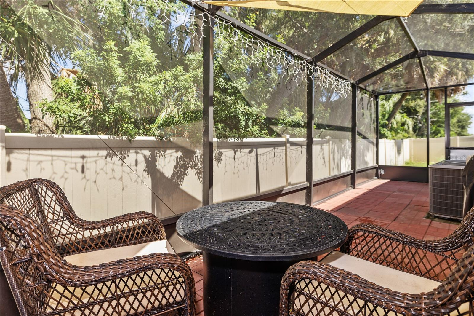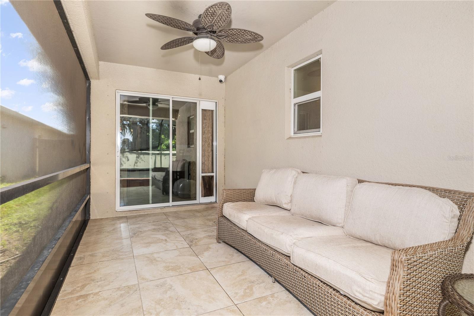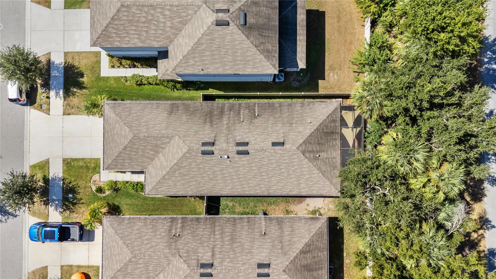7604 Sunshine Bridge Avenue, GIBSONTON, FL 33534
Property Photos
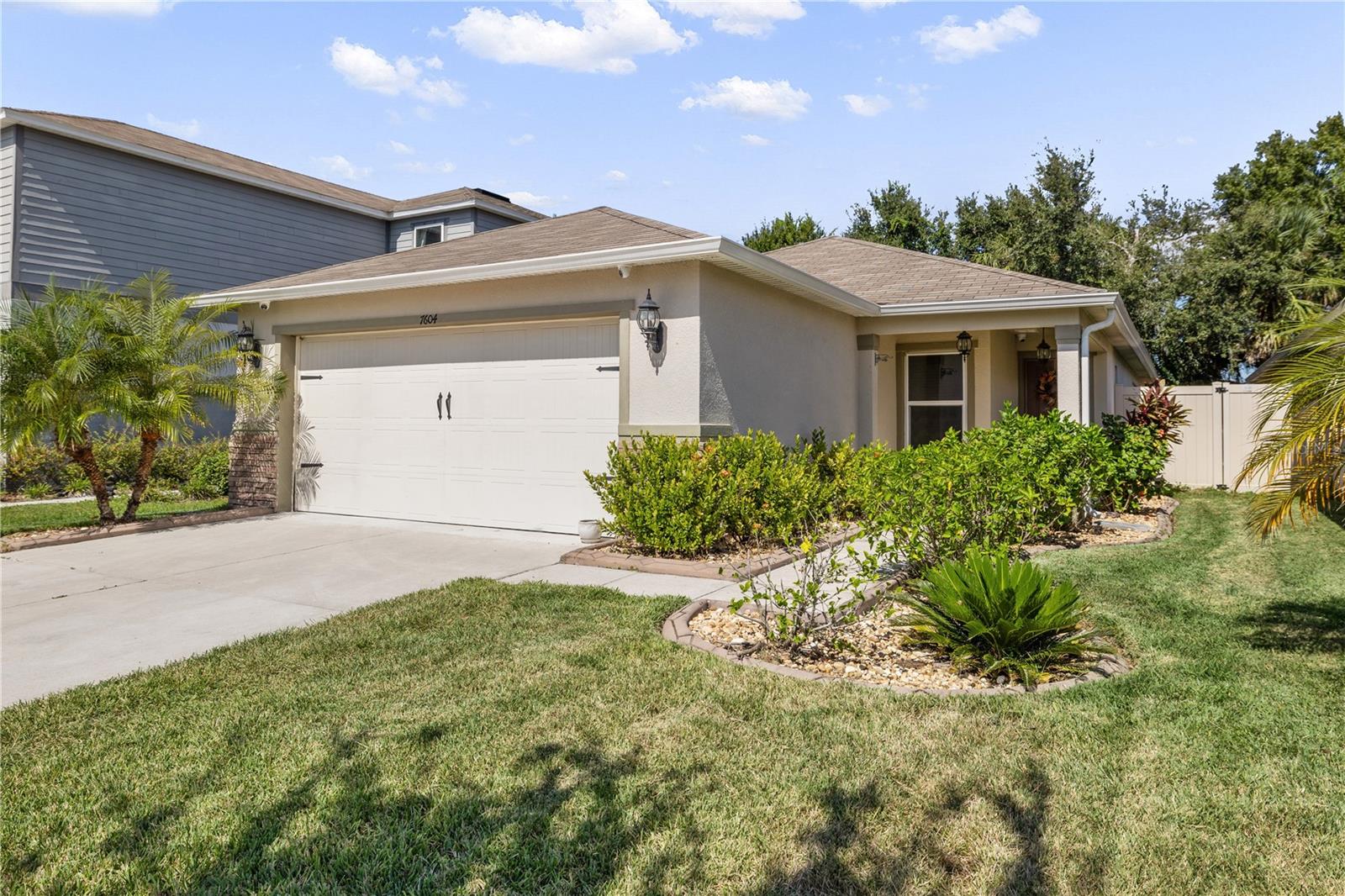
Would you like to sell your home before you purchase this one?
Priced at Only: $325,000
For more Information Call:
Address: 7604 Sunshine Bridge Avenue, GIBSONTON, FL 33534
Property Location and Similar Properties
- MLS#: TB8441086 ( Residential )
- Street Address: 7604 Sunshine Bridge Avenue
- Viewed: 18
- Price: $325,000
- Price sqft: $178
- Waterfront: No
- Year Built: 2018
- Bldg sqft: 1826
- Bedrooms: 4
- Total Baths: 2
- Full Baths: 2
- Garage / Parking Spaces: 2
- Days On Market: 12
- Additional Information
- Geolocation: 27.8385 / -82.3719
- County: HILLSBOROUGH
- City: GIBSONTON
- Zipcode: 33534
- Subdivision: Northgate Ph 1
- Elementary School: Gibsonton
- Middle School: Dowdell
- High School: East Bay
- Provided by: PREMIER SOTHEBYS INTL REALTY
- Contact: Nick Janovsky
- 727-898-6800

- DMCA Notice
-
DescriptionBuilt in 2018 and refreshed to perfection, this four bedroom, two bath modern home blends clean design, comfort and value in a gated, secure community. Featuring a spacious open floor plan, new luxury tile flooring and abundant natural light throughout, every detail has been carefully updated for a move in ready experience. The chefs kitchen is the centerpiece of the home, complete with a large quartz island, upgraded cabinetry and a premium refrigerator package, ideal for entertaining and everyday living. The primary suite offers a relaxing retreat with dual vanities, modern finishes and generous closet space. Additional highlights include fresh interior paint, enhanced trim details and thoughtfully chosen accent tones that give the home a bright, like new feel without the new construction price tag. Positioned on a 4,567 square foot lot in a desirable gated neighborhood, this home provides convenience, style and efficiency, all just minutes from shopping, dining and easy access to downtown Tampa.
Payment Calculator
- Principal & Interest -
- Property Tax $
- Home Insurance $
- HOA Fees $
- Monthly -
For a Fast & FREE Mortgage Pre-Approval Apply Now
Apply Now
 Apply Now
Apply NowFeatures
Building and Construction
- Covered Spaces: 0.00
- Exterior Features: Lighting
- Flooring: Tile
- Living Area: 1626.00
- Roof: Shingle
School Information
- High School: East Bay-HB
- Middle School: Dowdell-HB
- School Elementary: Gibsonton-HB
Garage and Parking
- Garage Spaces: 2.00
- Open Parking Spaces: 0.00
Eco-Communities
- Water Source: Public
Utilities
- Carport Spaces: 0.00
- Cooling: Central Air
- Heating: Central
- Pets Allowed: Yes
- Sewer: Public Sewer
- Utilities: Public
Finance and Tax Information
- Home Owners Association Fee: 0.00
- Insurance Expense: 0.00
- Net Operating Income: 0.00
- Other Expense: 0.00
- Tax Year: 2024
Other Features
- Appliances: Dishwasher, Dryer, Microwave, Range, Refrigerator, Washer
- Association Name: Will provide
- Country: US
- Interior Features: Ceiling Fans(s), Crown Molding, Living Room/Dining Room Combo, Solid Surface Counters, Stone Counters, Thermostat
- Legal Description: NORTHGATE PHASE 1 LOT 10 BLOCK 6
- Levels: One
- Area Major: 33534 - Gibsonton
- Occupant Type: Owner
- Parcel Number: U-26-30-19-A83-000006-00010.0
- View: Trees/Woods
- Views: 18
- Zoning Code: PD
Nearby Subdivisions
Alafia River Estates
Alafia Shores Sub 1st
Bullfrog Creek Preserve
Carriage Pointe Ph 01
Carriage Pointe Ph 1
Carriage Pointe South Ph 2b
Carriage Pointe South Ph 2d1
Carriage Pointe South Phase 2
Carriage Pte South Ph 2c 2
Dug Crk Twnhms
East Bay Lakes
Florida Garden Lands Rev M
Florida Garden Lands Rev Map O
Gibsons Artesian
Gibsons Artesian Lands Sectio
Gibsonton On The Bay 4th Add
Kings Lake Ph 1b
Kings Lake Ph 2a
Kings Lake Ph 2b
Kings Lake Ph 3
Kings Lake Phase 1b
Magnolia Trails
Northgate Ph 1
Northgate Ph 2
Not Applicable
Riverside Estates 14 Page
South Bay Lakes
South Bay Lakes Unit 1
Southgate Phase12
Southwind Sub
Southwind Subdivision
Tanglewood Preserve
Tanglewood Preserve Ph 2
Tanglewood Preserve Ph 3
Unplatted

- Cynthia Koenig
- Tropic Shores Realty
- Mobile: 727.487.2232
- cindykoenig.realtor@gmail.com



