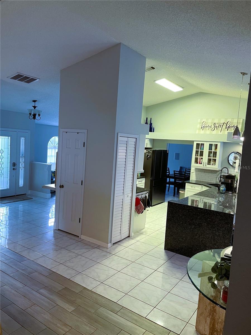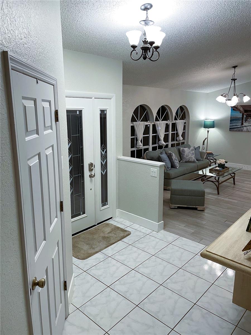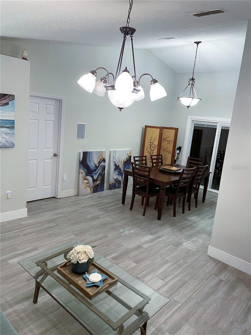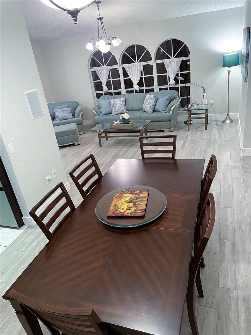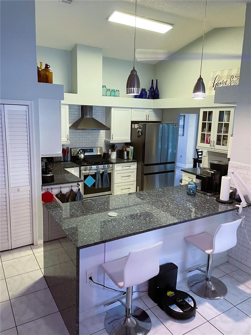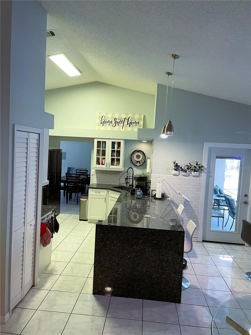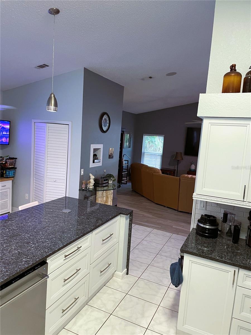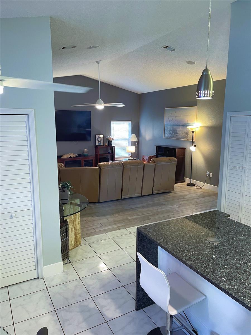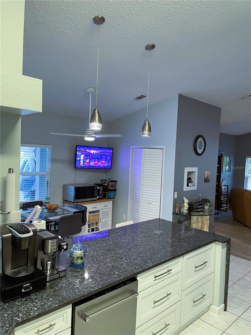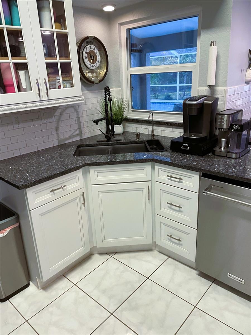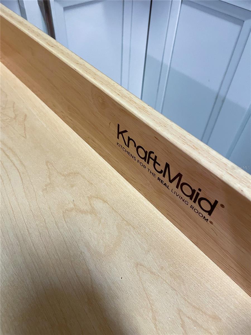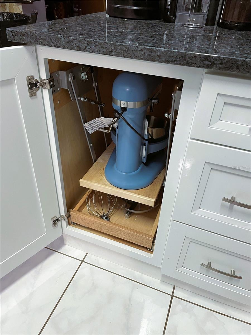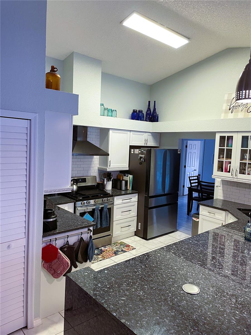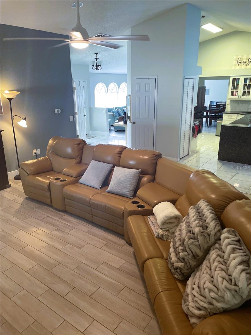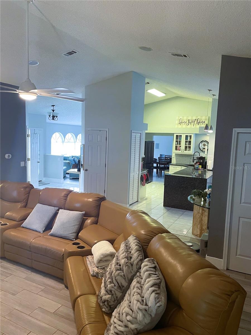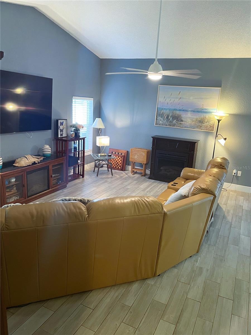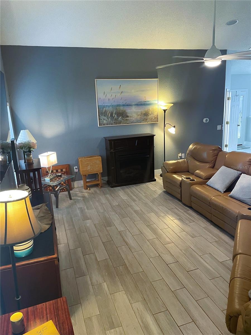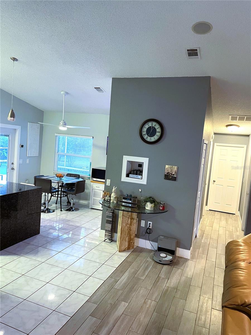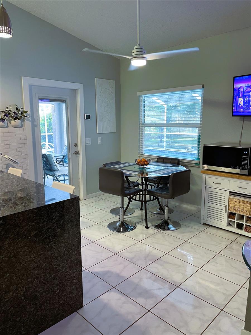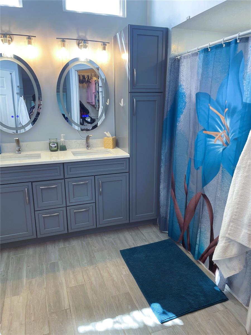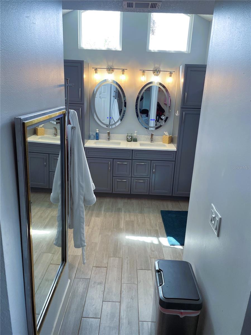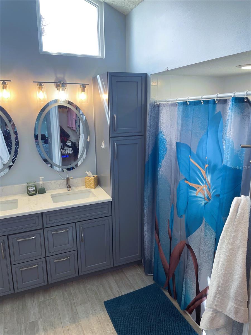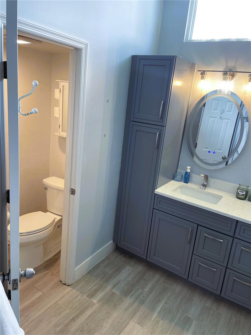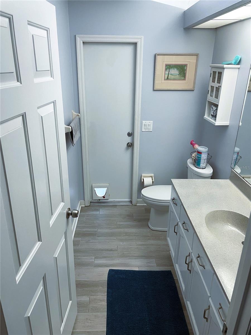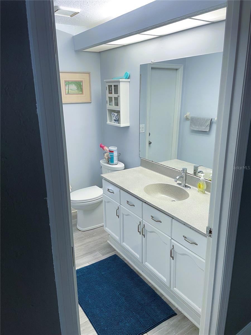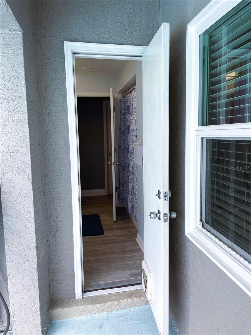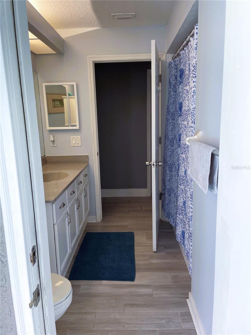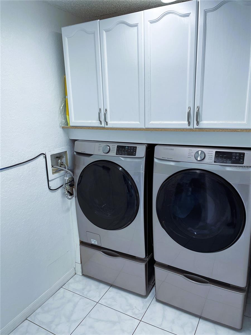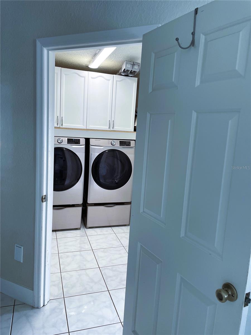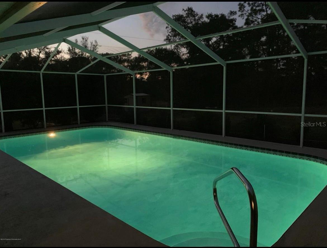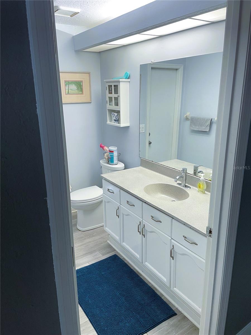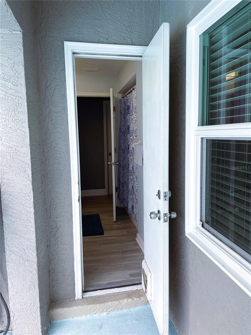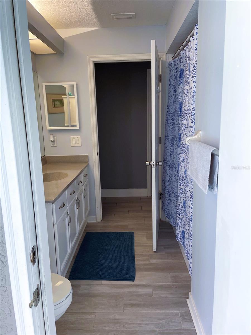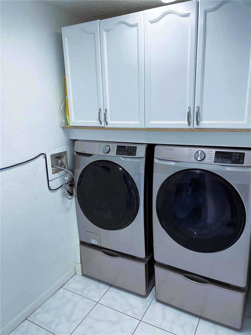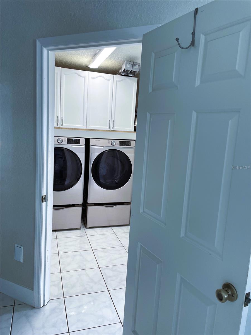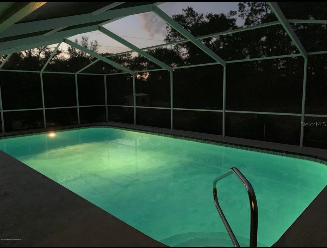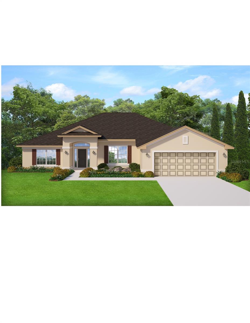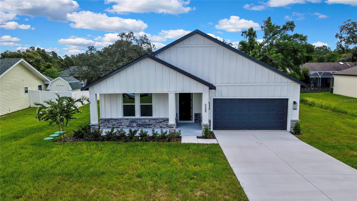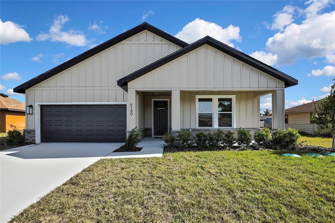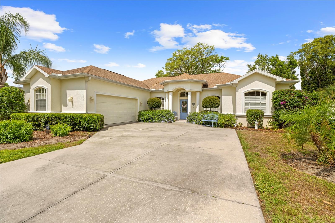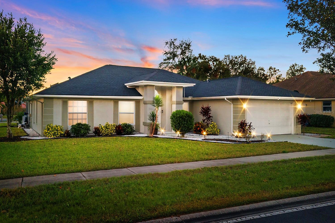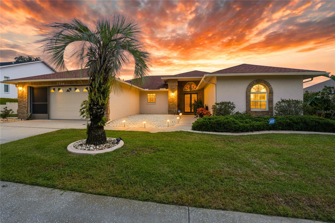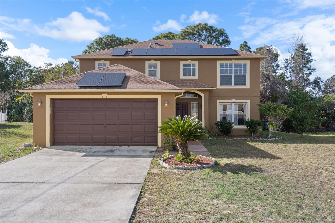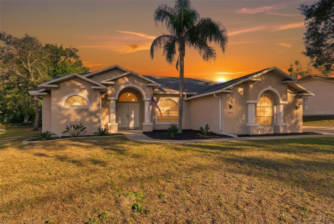2571 Running Oak Court, Spring Hill, FL 34608
Active
Property Photos
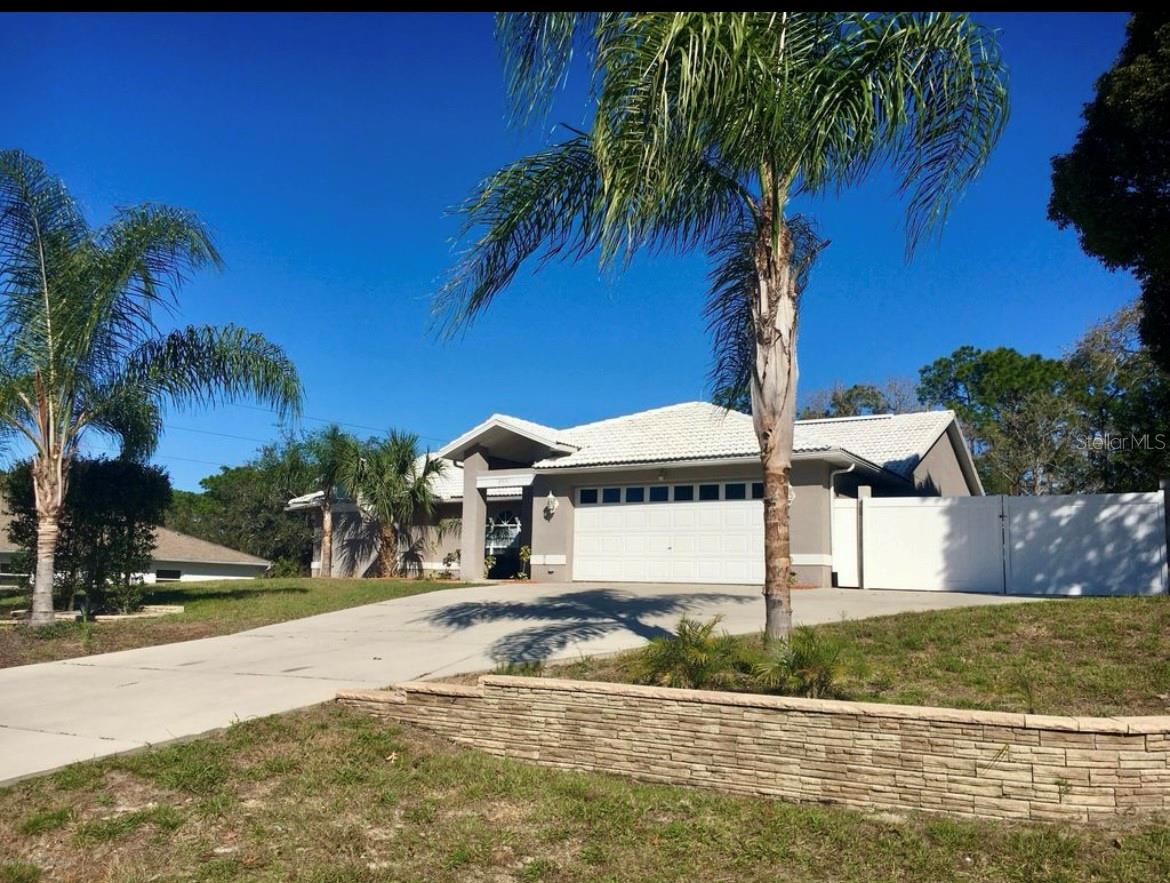
Would you like to sell your home before you purchase this one?
Priced at Only: $398,000
For more Information Call:
Address: 2571 Running Oak Court, Spring Hill, FL 34608
Property Location and Similar Properties
- MLS#: TB8437122 ( Residential )
- Street Address: 2571 Running Oak Court
- Viewed: 166
- Price: $398,000
- Price sqft: $190
- Waterfront: No
- Year Built: 1990
- Bldg sqft: 2092
- Bedrooms: 3
- Total Baths: 2
- Full Baths: 2
- Garage / Parking Spaces: 2
- Days On Market: 110
- Additional Information
- Geolocation: 28.4773 / -82.5571
- County: HERNANDO
- City: Spring Hill
- Zipcode: 34608
- Subdivision: Oakridge Estates
- Provided by: BEACHFRONT REALTY INC
- Contact: Alejandro Colombo
- 305-528-7984

- DMCA Notice
-
DescriptionUnique Opportunity to live in Oakridge Estates: Discover this exceptional opportunity to own a home situated on a spacious half acre lot in Oakridge Estates, a sought after neighborhood known for its tranquility and low traffic. This residence is ideal for homeowners seeking functionality, quality, and style. Spacious and Functional Layout: The home features a thoughtfully designed floor plan, including formal living and dining rooms, an oversized family room, and a cozy informal dining space (dinette). Convenience is further enhanced by a dedicated laundry room equipped with a washer and dryer set on pedestals with storage drawers. The two car garage provides a generous work area and a convenient side door, offering ample space for projects and additional storage. Outdoor Living and Entertainment: Outdoor living is at its finest with a screened lanai that seamlessly connects to an adjoining patio beneath an extended roofline. Entertain guests with ease using the outdoor kitchen sink cabinet area and enjoy the oversized saltwater heated pool. Additional amenities include an air conditioned large shed and parking space for up to six vehicles, ensuring comfort and versatility for gatherings and daily living. Modern Kitchen Upgrades: The kitchen is equipped with Kraft Maid cabinets, charcoal sparkle granite countertops and a large multifunctional attached island with waterfall edge featuring pop up outlets and pendant lighting. Culinary enthusiasts will appreciate the gas range, stainless steel hood, Smart Refrigerator with Beverage Center, dishwasher, two pantries, and a window overlooking the lanai, making meal preparation both enjoyable and efficient. Recent Updates and Features: Recent enhancements include double pane windows for energy efficiency, custom master bath cabinets, dual quartz countertops vanities, and smart LED mirrors. The home boasts porcelain wood look floor tiles, a decorative glass entry door, French doors, and a dinette door with built in blinds. Additional improvements such as the resurfaced and retiled pool, re screened lanai, updated saltwater and heated pool systems, and a new roof installed in September 2021 ensure lasting value and peace of mind. Comfort and Convenience: Experience comfort and convenience with a grand covered entry, vaulted ceilings, central vacuum, stereo system, coat closet, linen closet, and walk in closets in every bedroom, including his and her closets in the primary bedroom suite. Ceiling fans throughout the home enhance airflow, while the guest bathroom offers direct access to the pool area. A well water irrigation system maintains the landscape, and a charming outdoor BBQ area provides the perfect setting for gatherings and relaxation.
Payment Calculator
- Principal & Interest -
- Property Tax $
- Home Insurance $
- HOA Fees $
- Monthly -
For a Fast & FREE Mortgage Pre-Approval Apply Now
Apply Now
 Apply Now
Apply NowFeatures
Building and Construction
- Covered Spaces: 0.00
- Exterior Features: French Doors, Garden
- Fencing: Chain Link, Fenced, Vinyl
- Flooring: Ceramic Tile, Tile
- Living Area: 2092.00
- Other Structures: Shed(s)
- Roof: Shingle
Land Information
- Lot Features: Oversized Lot
Garage and Parking
- Garage Spaces: 2.00
- Open Parking Spaces: 0.00
- Parking Features: Driveway, Garage Door Opener, Oversized
Eco-Communities
- Pool Features: Gunite, In Ground, Outside Bath Access, Salt Water, Screen Enclosure
- Water Source: Public, Well
Utilities
- Carport Spaces: 0.00
- Cooling: Central Air
- Heating: Central
- Pets Allowed: Yes
- Sewer: Septic Tank
- Utilities: Cable Connected, Electricity Connected, Fiber Optics
Finance and Tax Information
- Home Owners Association Fee: 12.00
- Insurance Expense: 0.00
- Net Operating Income: 0.00
- Other Expense: 0.00
- Tax Year: 2024
Other Features
- Appliances: Dishwasher, Disposal, Dryer, Electric Water Heater, Ice Maker, Range, Range Hood, Refrigerator, Washer
- Association Name: Jana Thompson
- Association Phone: 770-262-7942
- Country: US
- Interior Features: Ceiling Fans(s), Central Vaccum, Eat-in Kitchen, High Ceilings, Kitchen/Family Room Combo, Open Floorplan, Solid Wood Cabinets, Split Bedroom, Thermostat, Vaulted Ceiling(s), Walk-In Closet(s)
- Legal Description: OAKRIDGE ESTATES UNIT 3 LOT 317
- Levels: One
- Area Major: 34608 - Spring Hill/Brooksville
- Occupant Type: Owner
- Parcel Number: R24-223-17-2818-0000-3170
- View: Garden, Pool, Trees/Woods
- Views: 166
- Zoning Code: RES
Similar Properties
Nearby Subdivisions
Gardens At Seven Hills Ph 2
Gardens At Seven Hills Ph 3
Links At Seven Hills
Not On List
Oakridge Estates
Oakridge Estates Unit 1
Orchard Park
Rainbow Hills Estates
Seven Hills
Seven Hills Unit 1
Skyland Pines Lot 31
Spring Hill
Spring Hill Un 8
Spring Hill Unit 15
Spring Hill Unit 16
Spring Hill Unit 18
Spring Hill Unit 20
Spring Hill Unit 21
Spring Hill Unit 22
Spring Hill Unit 23
Spring Hill Unit 25
Spring Hill Unit 6
Spring Hill Unit 7
Spring Hill Unit 8
Spring Hill Unit 9

- Cynthia Koenig
- Tropic Shores Realty
- Mobile: 727.487.2232
- cindykoenig.realtor@gmail.com



