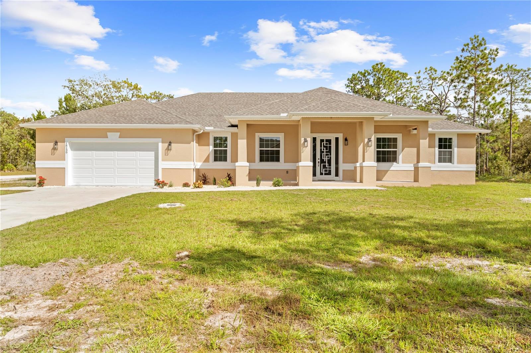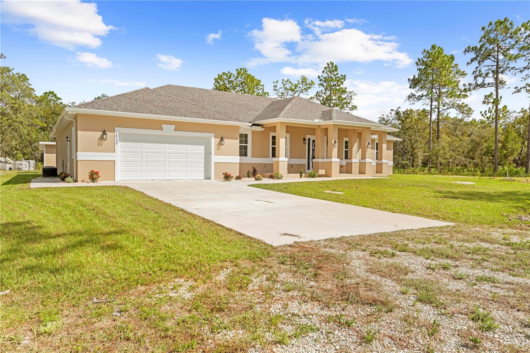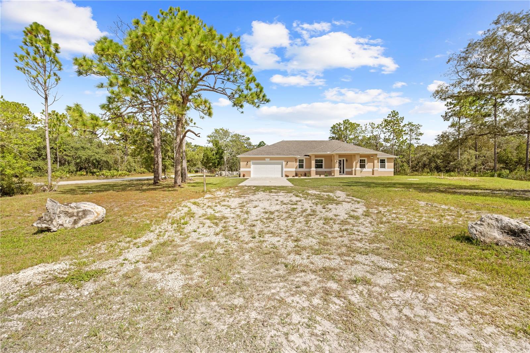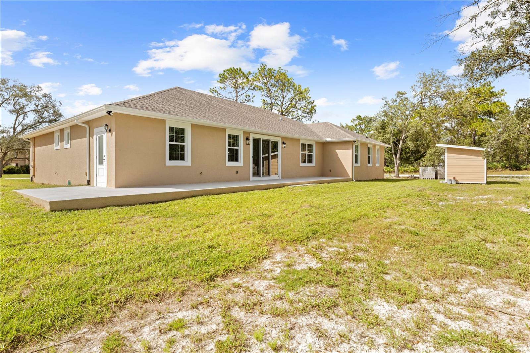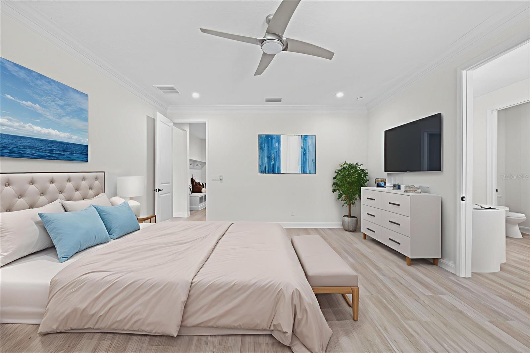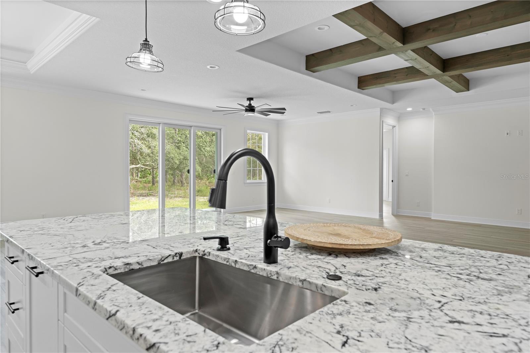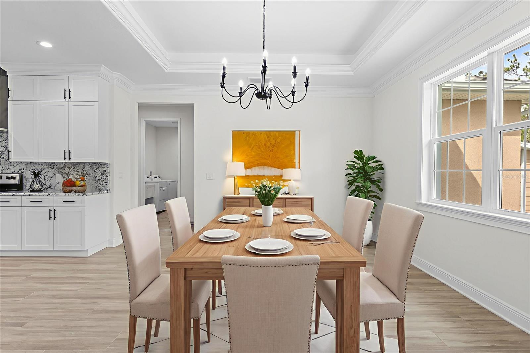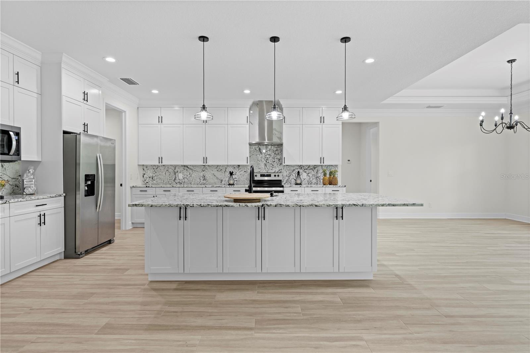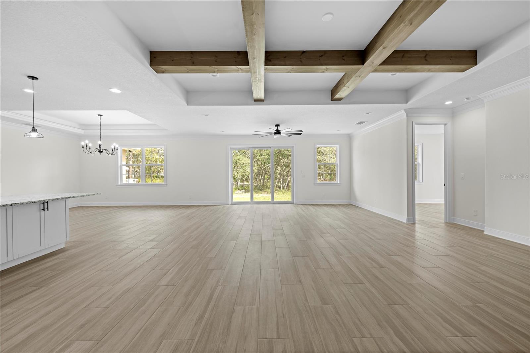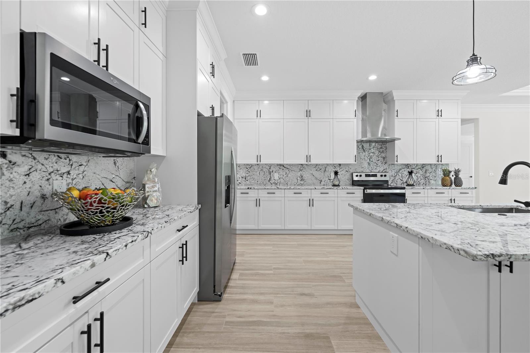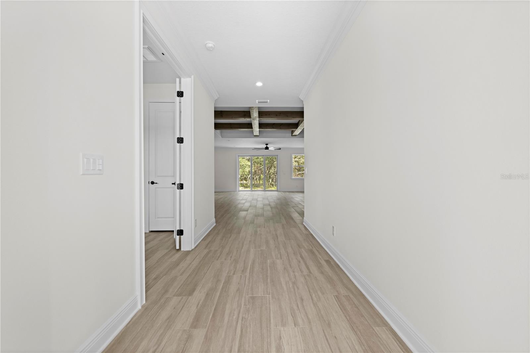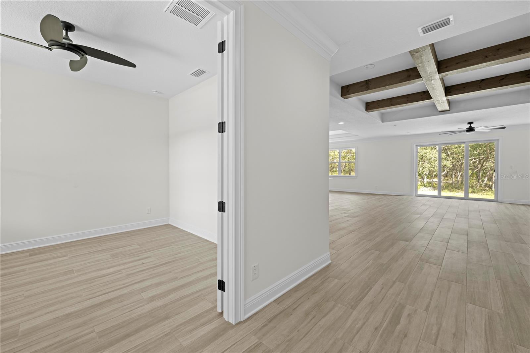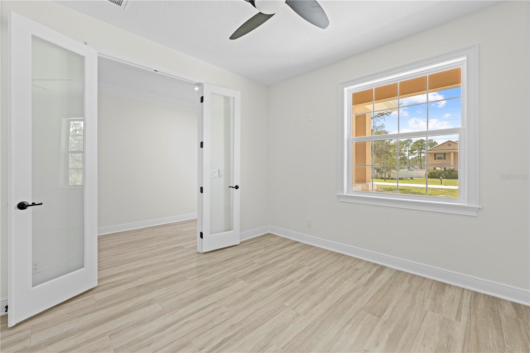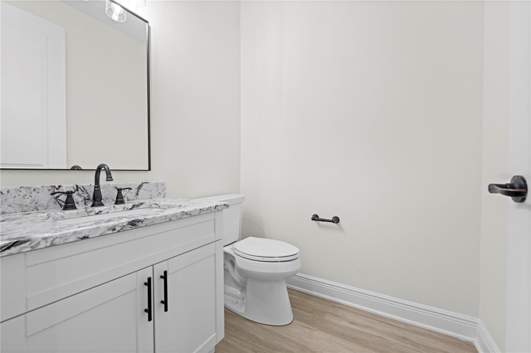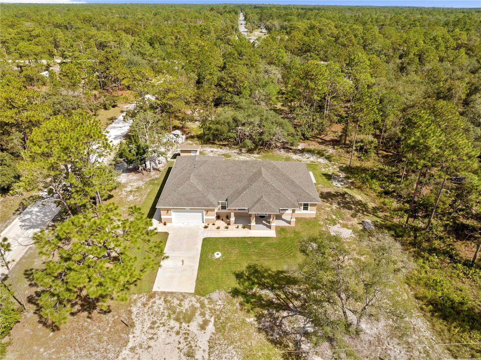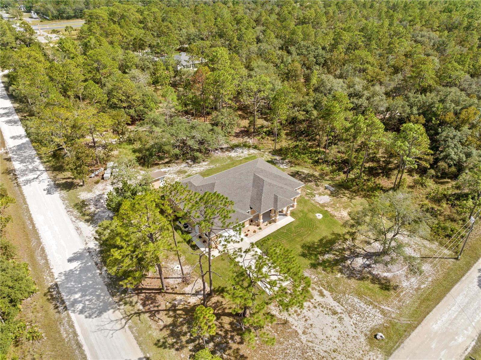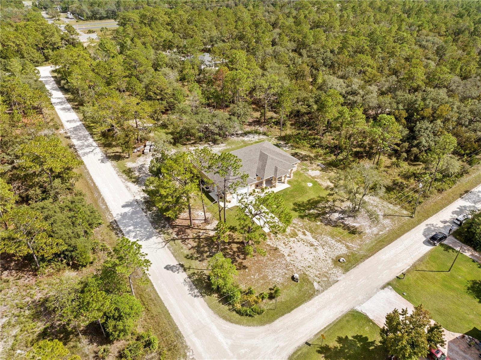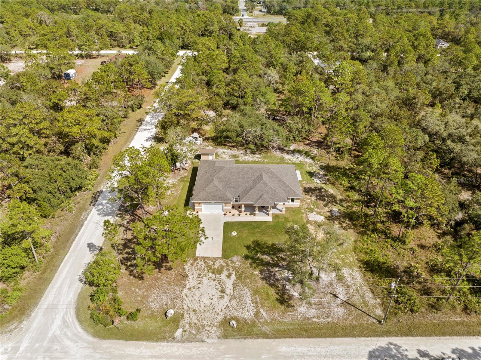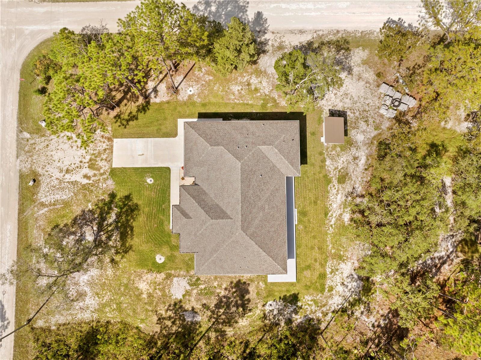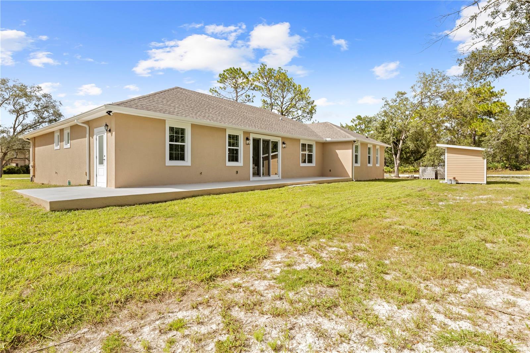18130 Parrot Road, WEEKI WACHEE, FL 34614
Active
Property Photos
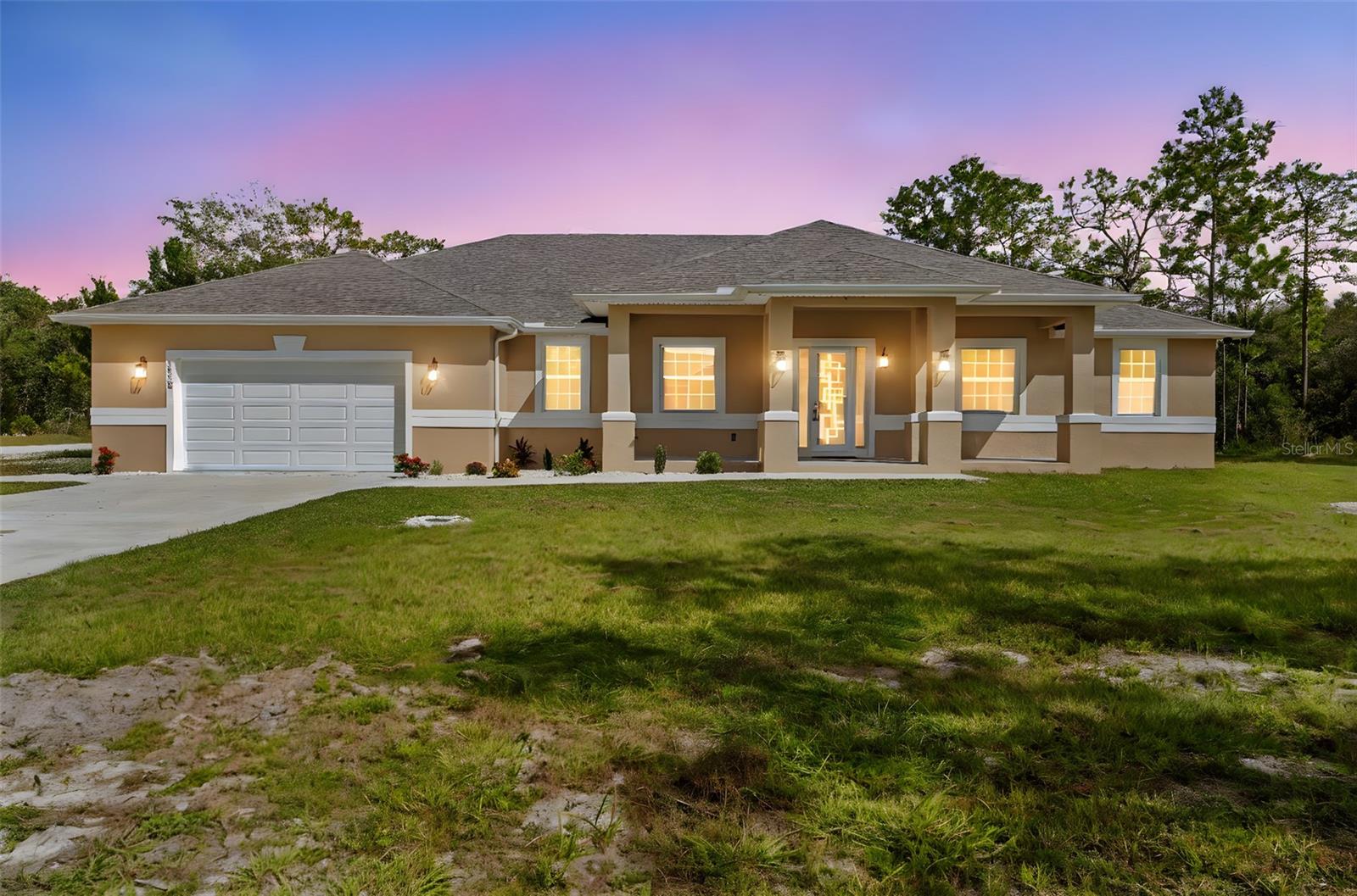
Would you like to sell your home before you purchase this one?
Priced at Only: $825,000
For more Information Call:
Address: 18130 Parrot Road, WEEKI WACHEE, FL 34614
Property Location and Similar Properties
- MLS#: TB8436128 ( Residential )
- Street Address: 18130 Parrot Road
- Viewed: 327
- Price: $825,000
- Price sqft: $190
- Waterfront: No
- Year Built: 2024
- Bldg sqft: 4335
- Bedrooms: 4
- Total Baths: 4
- Full Baths: 3
- 1/2 Baths: 1
- Garage / Parking Spaces: 2
- Days On Market: 110
- Additional Information
- Geolocation: 28.683 / -82.5554
- County: HERNANDO
- City: WEEKI WACHEE
- Zipcode: 34614
- Subdivision: Royal Highlands
- Elementary School: Winding Waters K8
- Middle School: Winding Waters K 8
- High School: Weeki Wachee High School
- Provided by: PEOPLE'S TRUST REALTY
- Contact: Nancy Cutting
- 727-946-0904

- DMCA Notice
-
DescriptionWelcome to this stunning new construction ,Offering 3,378 sq ft of thoughtfully designed living sited on 1.2 acres of serene, private grounds. This New contruction Home Boasts 4 bedroom, 4 bath With an office with a closet an oversized 2 car garage and an inlaw with on Suite this residence blends modern finishes with practical layouts for comfortable everyday living and entertaining. The dedicated office with closet, the Large oversized 2 car garage with a Beautifully apoxyed floor which includes a handy storage room for tools, seasonal items, or hobby gear Modern finishes, abundant natural light, and generous outdoor space make this a perfect blend of style and functionality. The entrance from the garage sets the attention to detail with A Mudroom/laundry and Half Bath All for added convenience and organization.perfect for when you Park your car in the garage and enter into Mudroom with a built in bench with coat hooks the attention to detail and funcionality are through out this Lovely Home.
Payment Calculator
- Principal & Interest -
- Property Tax $
- Home Insurance $
- HOA Fees $
- Monthly -
For a Fast & FREE Mortgage Pre-Approval Apply Now
Apply Now
 Apply Now
Apply NowFeatures
Building and Construction
- Covered Spaces: 0.00
- Exterior Features: Lighting, Sliding Doors, Storage
- Flooring: Ceramic Tile
- Living Area: 3378.00
- Roof: Shingle
Property Information
- Property Condition: Completed
School Information
- High School: Weeki Wachee High School
- Middle School: Winding Waters K-8
- School Elementary: Winding Waters K8
Garage and Parking
- Garage Spaces: 2.00
- Open Parking Spaces: 0.00
Eco-Communities
- Water Source: Private, Well
Utilities
- Carport Spaces: 0.00
- Cooling: Central Air, Zoned
- Heating: Central, Electric, Zoned
- Sewer: Septic Tank
- Utilities: Cable Available, Electricity Connected, Phone Available, Water Connected
Finance and Tax Information
- Home Owners Association Fee: 0.00
- Insurance Expense: 0.00
- Net Operating Income: 0.00
- Other Expense: 0.00
- Tax Year: 2024
Other Features
- Appliances: Dishwasher, Disposal, Dryer, Electric Water Heater, Exhaust Fan, Microwave, Range, Refrigerator, Washer, Water Filtration System, Water Purifier, Water Softener
- Country: US
- Interior Features: Cathedral Ceiling(s), Ceiling Fans(s), Eat-in Kitchen, High Ceilings, Kitchen/Family Room Combo, Living Room/Dining Room Combo, Open Floorplan, Primary Bedroom Main Floor, Solid Surface Counters, Split Bedroom, Vaulted Ceiling(s), Walk-In Closet(s)
- Legal Description: ROYAL HIGHLANDS UNIT 1 BLK 32 LOT 1
- Levels: One
- Area Major: 34614 - Brooksville/Weeki Wachee
- Occupant Type: Vacant
- Parcel Number: R01-221-17-3280-0032-0010
- Views: 327
- Zoning Code: R1

- Cynthia Koenig
- Tropic Shores Realty
- Mobile: 727.487.2232
- cindykoenig.realtor@gmail.com



