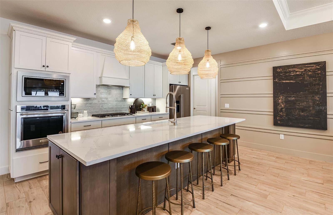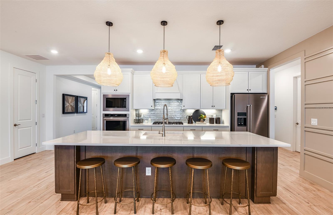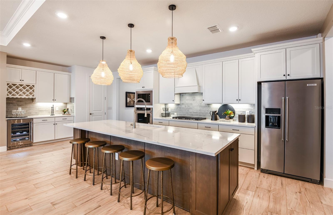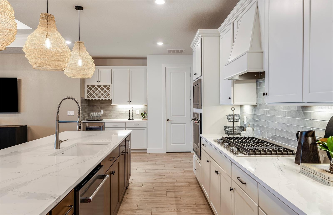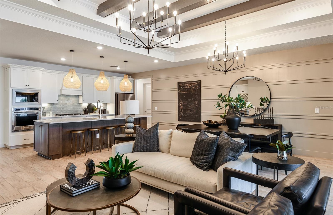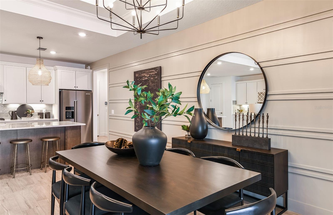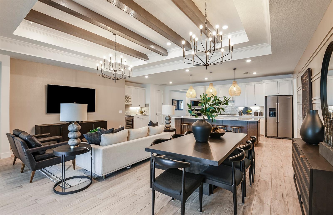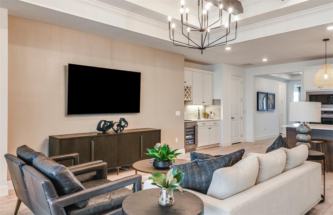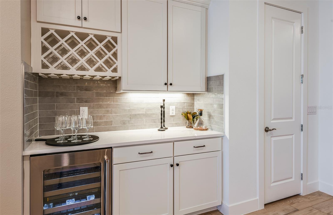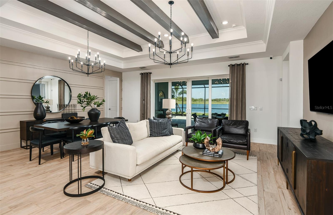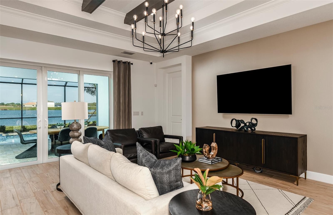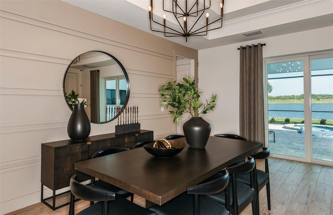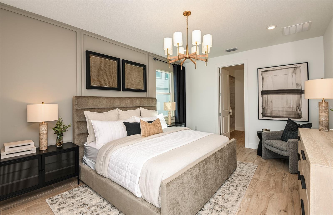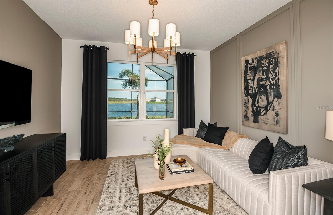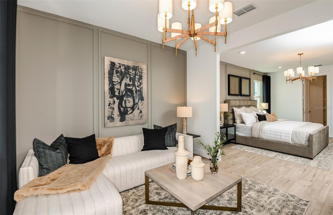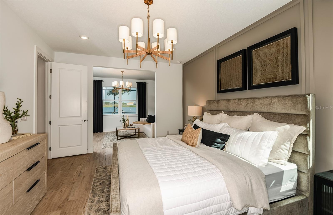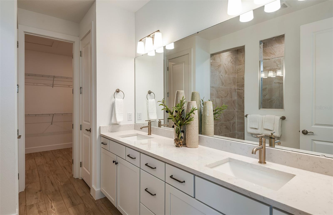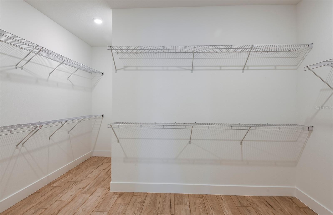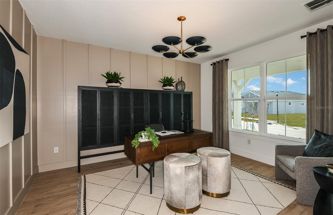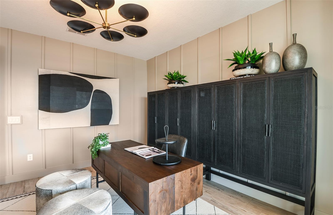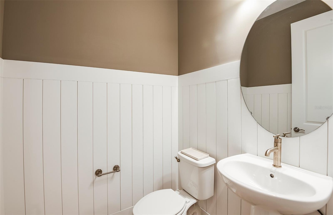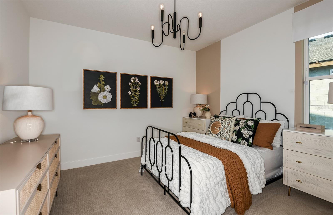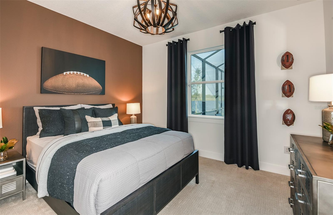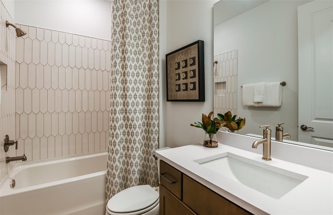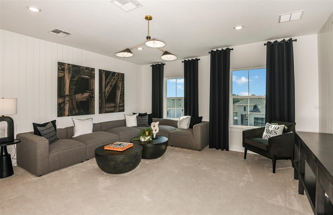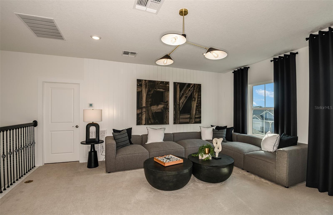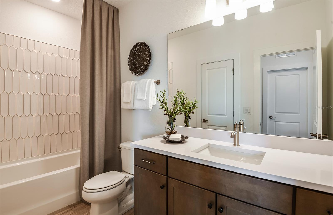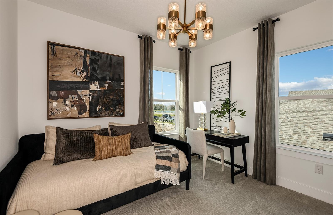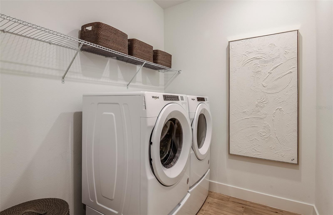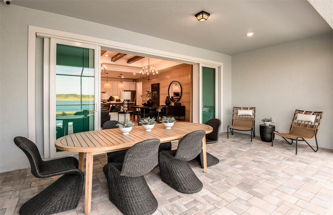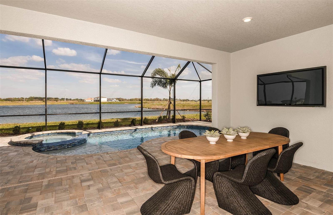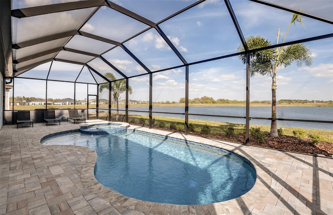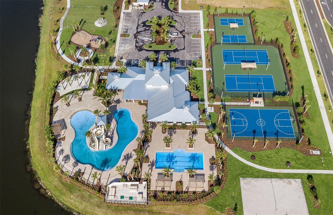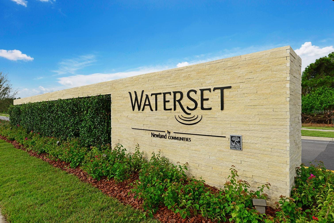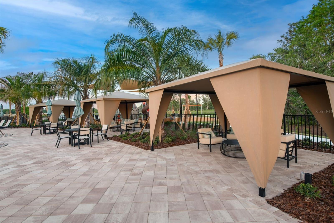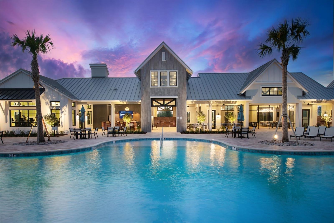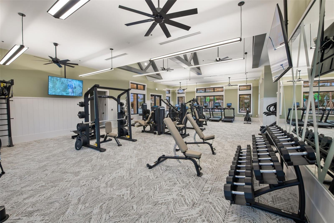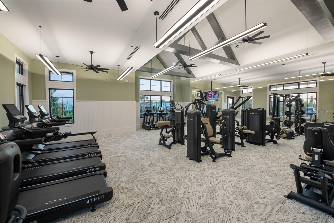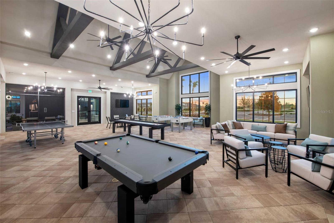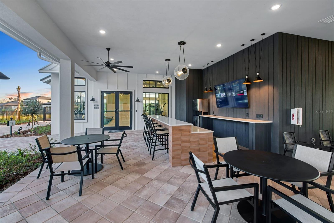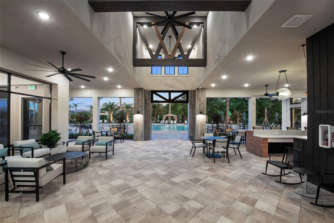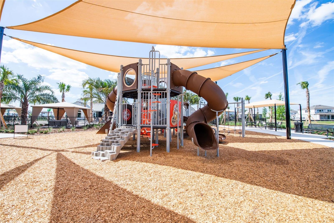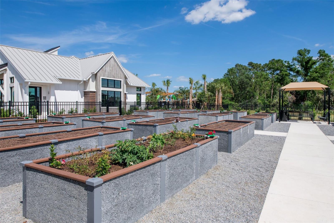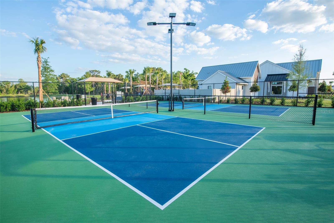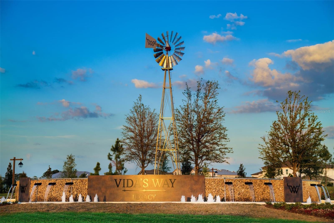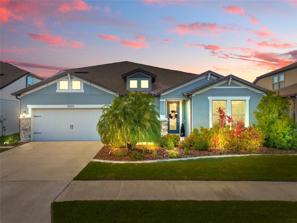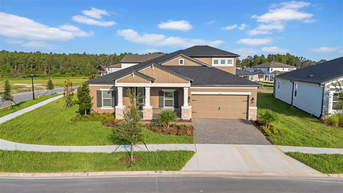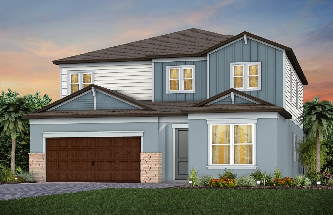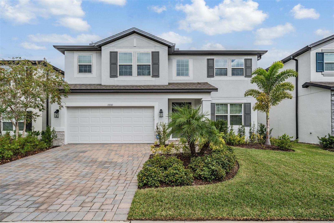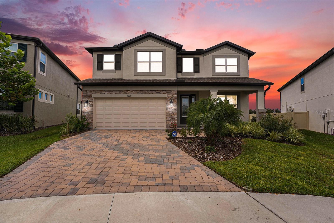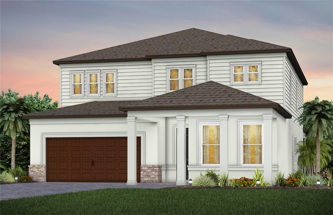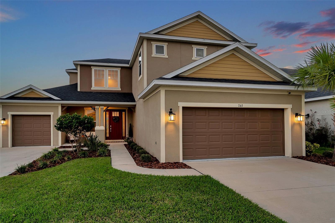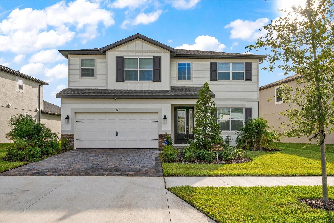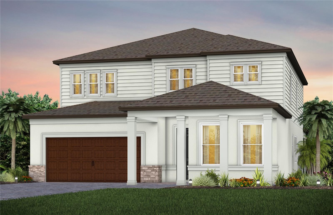6841 Jared Oaks Drive, WESLEY CHAPEL, FL 33545
Active
Property Photos
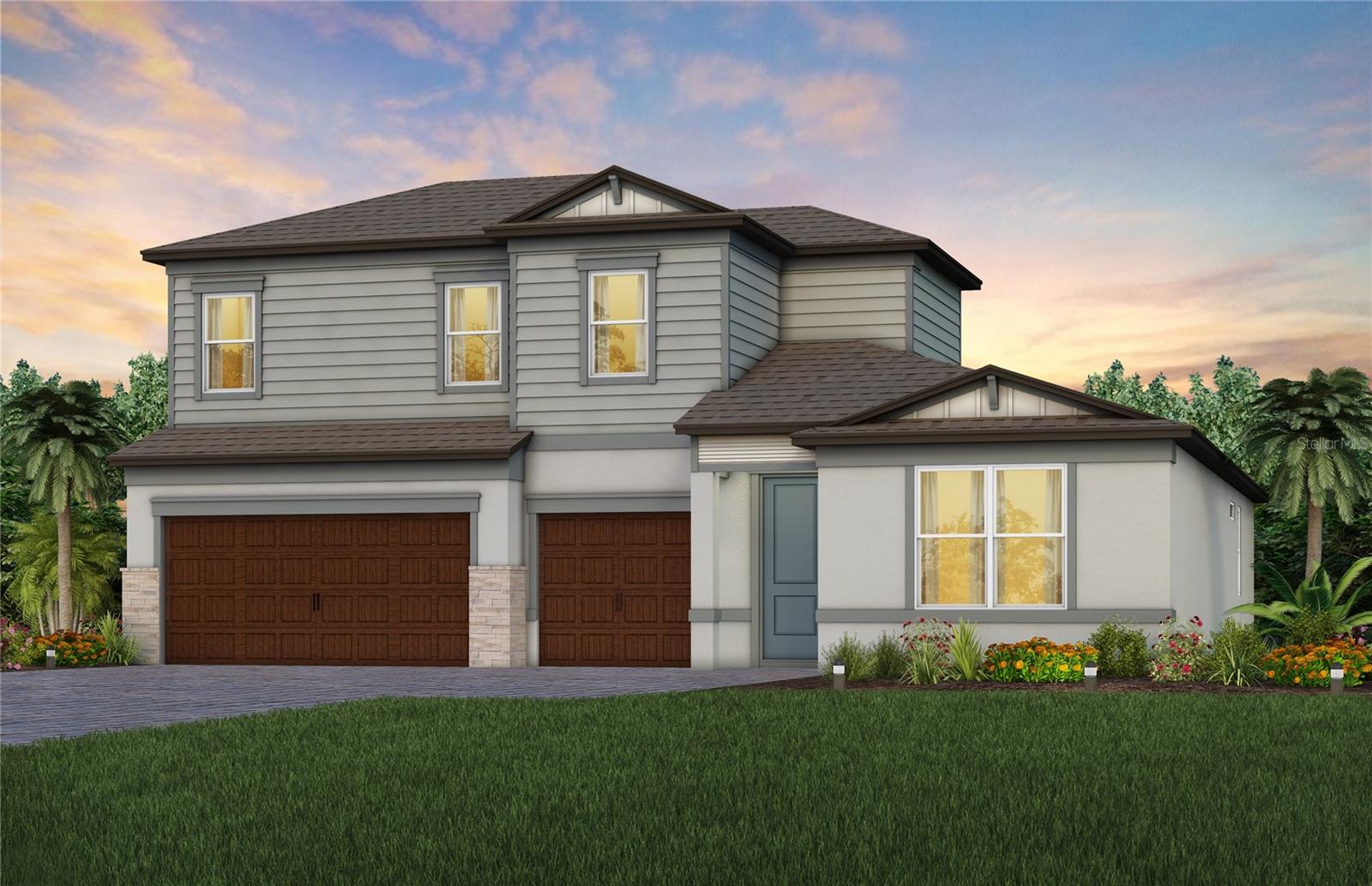
Would you like to sell your home before you purchase this one?
Priced at Only: $669,570
For more Information Call:
Address: 6841 Jared Oaks Drive, WESLEY CHAPEL, FL 33545
Property Location and Similar Properties
- MLS#: TB8434435 ( Residential )
- Street Address: 6841 Jared Oaks Drive
- Viewed: 131
- Price: $669,570
- Price sqft: $162
- Waterfront: No
- Year Built: 2025
- Bldg sqft: 4134
- Bedrooms: 4
- Total Baths: 4
- Full Baths: 3
- 1/2 Baths: 1
- Garage / Parking Spaces: 3
- Days On Market: 112
- Additional Information
- Geolocation: 28.2565 / -82.2669
- County: PASCO
- City: WESLEY CHAPEL
- Zipcode: 33545
- Subdivision: Vidas Way Legacy Phase 1a
- Elementary School: Watergrass
- Middle School: Thomas E Weightman
- High School: Wesley Chapel
- Provided by: PULTE REALTY OF WEST FLORIDA LLC
- Contact: Jacque Gendron
- 813-696-3050

- DMCA Notice
-
DescriptionUnder Construction. Pulte Homes is selling in Vidas Way, in a sought after Wesley Chapel, FL, location. Enjoy pristine land that provides miles of walking trails, a dog park, and a community garden. A clubhouse with fitness, rec, and social spaces sits alongside a resort style pool, playground, event lawn, fire pit and pickleball courts for all. This new consumer inspired home design, the Mahogany Grand, has all the space you need with the designer finishes youll love. The gourmet kitchen showcases a large center, a granite single bowl sink, stylish cabinets, 3cm quartz countertops with 3x12 tiled backsplash, a walk in pantry, and Whirlpool stainless steel appliances including a built in oven and microwave, refrigerator, dishwasher, and stovetop with wood canopy hood. The owners bath has matching cabinets, quartz countertops, a walk in shower, a linen closet, dual sinks, and private commode. There is luxury vinyl plank flooring in the main living areas, 12x24 tile flooring in the baths and laundry room and stain resistant carpet in the bedrooms and loft. This home makes great use of space with a 1st floor Owners suite with a large Owners retreat area and spacious walk in closet, a 2nd story with a loft, and an enclosed versatile flex room. Theres also storage under the stairs, a convenient laundry room with Whirlpool washer and dryer, pocket sliding glass doors at the gathering room, and a 3 car garage. Additional features and upgrades include LED downlights and floor outlet in the gathering room, faux wood blinds, and a Smart Home technology package with a video doorbell. Enjoy peace of mind with Pultes transferable, 10 year Limited Structural Warranty that covers materials and workmanship in the 1st year, workability of plumbing, electrical, HVAC, and other mechanical systems through the 2nd year, various types of water infiltration and internal leaks through the 5th year, and the structural integrity of the home through the 10th year. Plus, were currently offering limited time incentives and below market rates!
Payment Calculator
- Principal & Interest -
- Property Tax $
- Home Insurance $
- HOA Fees $
- Monthly -
For a Fast & FREE Mortgage Pre-Approval Apply Now
Apply Now
 Apply Now
Apply NowFeatures
Building and Construction
- Builder Model: Mahogany Grand
- Builder Name: PULTE HOME COMPANY, LLC
- Covered Spaces: 0.00
- Exterior Features: Rain Gutters, Sidewalk, Sliding Doors
- Flooring: Carpet, Luxury Vinyl, Tile
- Living Area: 3297.00
- Roof: Shingle
Property Information
- Property Condition: Under Construction
Land Information
- Lot Features: Landscaped, Sidewalk, Paved
School Information
- High School: Wesley Chapel High-PO
- Middle School: Thomas E Weightman Middle-PO
- School Elementary: Watergrass Elementary-PO
Garage and Parking
- Garage Spaces: 3.00
- Open Parking Spaces: 0.00
Eco-Communities
- Water Source: Public
Utilities
- Carport Spaces: 0.00
- Cooling: Central Air
- Heating: Central
- Pets Allowed: Number Limit, Yes
- Sewer: Public Sewer
- Utilities: Cable Available, Electricity Connected, Phone Available, Sewer Connected, Underground Utilities, Water Connected
Finance and Tax Information
- Home Owners Association Fee: 79.85
- Insurance Expense: 0.00
- Net Operating Income: 0.00
- Other Expense: 0.00
- Tax Year: 2024
Other Features
- Appliances: Built-In Oven, Cooktop, Dishwasher, Disposal, Dryer, Microwave, Range Hood, Refrigerator, Tankless Water Heater, Washer
- Association Name: Folio Association Management/ Patrick Dooley
- Association Phone: 813-993-4000
- Country: US
- Interior Features: Built-in Features, Eat-in Kitchen, In Wall Pest System, Living Room/Dining Room Combo, Open Floorplan, Primary Bedroom Main Floor, Smart Home, Solid Surface Counters, Thermostat, Walk-In Closet(s)
- Legal Description: VIDAS WAY LEGACY PHASE 1A PB 95 PG 001 LOT 84
- Levels: Two
- Area Major: 33545 - Wesley Chapel
- Occupant Type: Vacant
- Parcel Number: 01-26-20-0010-00000-0840
- Style: Florida
- Views: 131
- Zoning Code: MPUD
Similar Properties
Nearby Subdivisions
Aberdeen Ph 02
Aberdeen Ph 1
Avalon Park West Ph 1
Avalon Park West Ph 3
Avalon Park West Prcl E Ph 1
Avalon Park West Prcl E Ph I
Avalon Park Westnorth
Avalon Park Westnorth Ph 1a
Avalon Park Westnorth Ph 2 47
Avalon Park Westnorth Ph 3
Avalon Pk Westnorth Phs 2 4 5
Boyette Oaks
Bridgewater Ph 01 02
Bridgewater Ph 03
Bridgewater Ph 04
Bridgewater Ph 4
Chapel Crossings
Chapel Pines Ph 03
Chapel Pines Ph 1a
Chapel Pines Ph 1b
Chapel Xings
Chapel Xings Pcl B
Chapel Xings Pcls G1 G2
Chapel Xings Prcl E
Connected City Area
Epperson
Epperson Ii
Epperson North
Epperson North Village A1 A2 A
Epperson North Village A4b A4
Epperson North Village B
Epperson North Village C-1
Epperson North Village C1
Epperson North Village C2a
Epperson North Village C2b
Epperson North Village D1
Epperson North Village D2
Epperson North Village D3
Epperson North Village E1
Epperson North Village E2
Epperson Ranch
Epperson Ranch North Ph 1 Pod
Epperson Ranch North Ph 4 Pod
Epperson Ranch North Ph 6 Pod
Epperson Ranch North Pod F Ph
Epperson Ranch Ph 51
Epperson Ranch Ph 61
Epperson Ranch South
Epperson Ranch South Ph 1
Epperson Ranch South Ph 2h1
Epperson Ranch South Ph 2h2
Epperson Ranch South Ph 3a
Epperson Ranch South Ph 3b 3
Epperson Ranch South Ph 3b 3c
Hamilton Park
Knollwood Acres
Lakeside Estates
Metes And Bounds King Lake Are
New River Lakes Ph 01
New River Lakes Ph 1 Prcl D
New River Lakes Village A8
New River Lakes Villages B2
Not Applicable
Oak Creek Ph 01
Oak Creek Ph 02
Oak Crk Ac Ph 02
Oak Crk Ad Ph 03
Oak Crk Ph 02
Palm Cove Ph 02
Palm Cove Ph 1b
Towns At Woodsdale
Townswoodsdale Ph 1
Vida's Way Legacy Phase 2a
Vidas Way Legacy
Vidas Way Legacy Ph 1a
Vidas Way Legacy Phase 1a
Vidas Way Legacy Phase 1b
Vidas Way Legacy Phase 2a
Watergrass
Watergrass Parcel A
Watergrass Pcl E2
Watergrass Pcls C1 C2
Watergrass Pcls D2 D3 D4
Watergrass Pcls D2d4
Watergrass Pcls F1 F3
Watergrass Prcl A
Watergrass Prcl D1
Watergrass Prcl E1
Watergrass Prcl E3
Watergrass Prcl F2
Watergrass Prcl H1
Wesbridge
Wesbridge Ph 1
Wesbridge Ph 2 2a
Wesbridge Ph I
Wesley Pointe
Wesley Pointe Ph 01
Wesley Pointe Ph 02 03
Westgate
Whispering Oaks Preserve
Whispering Oaks Preserve Ph 1
Whispering Oaks Preserve Ph 2

- Cynthia Koenig
- Tropic Shores Realty
- Mobile: 727.487.2232
- cindykoenig.realtor@gmail.com



