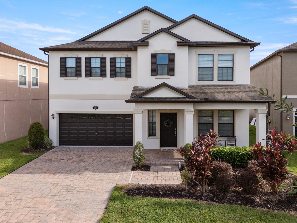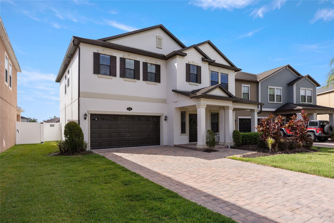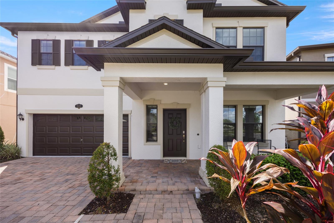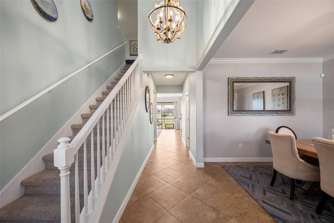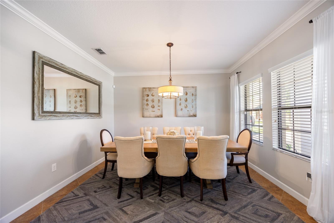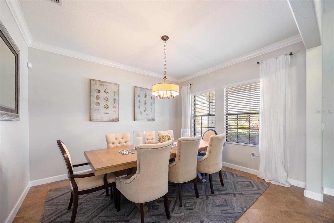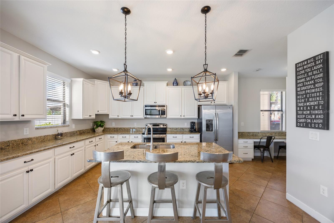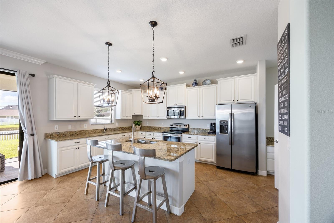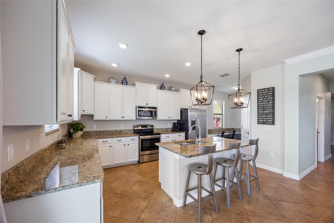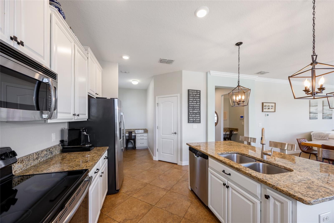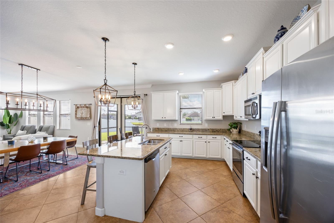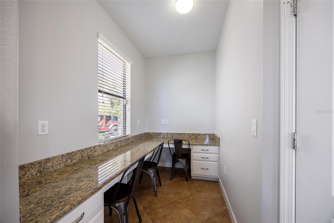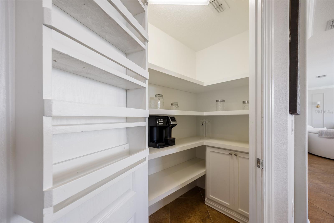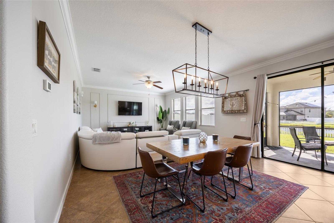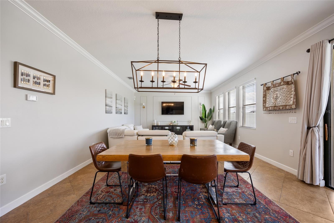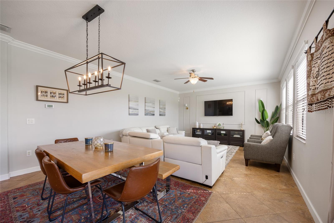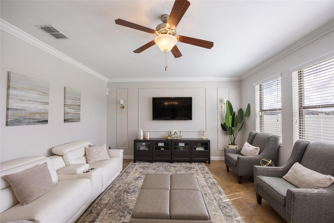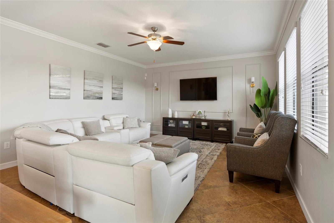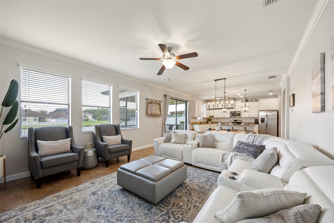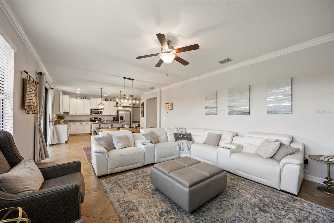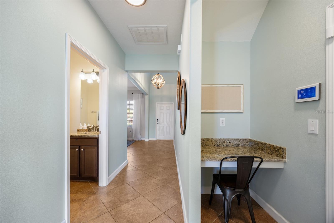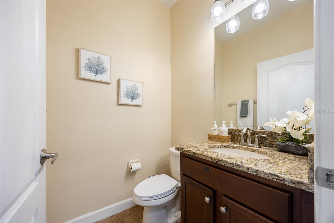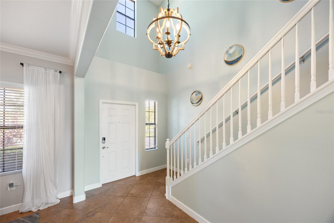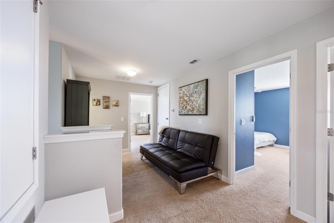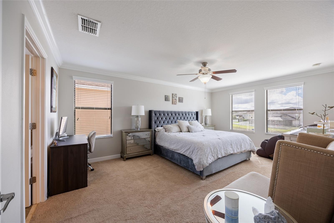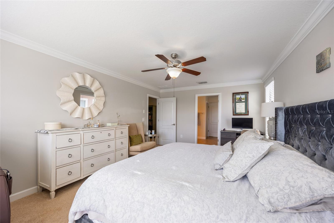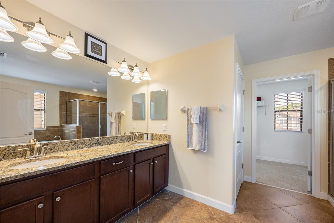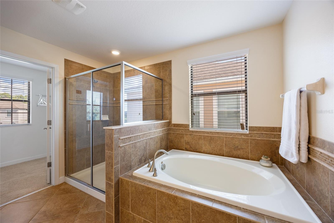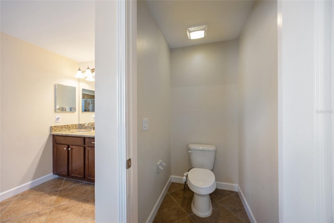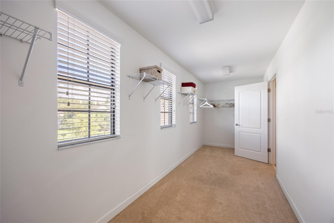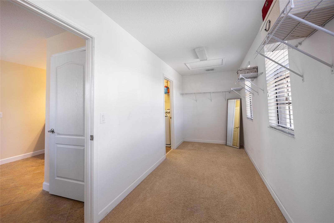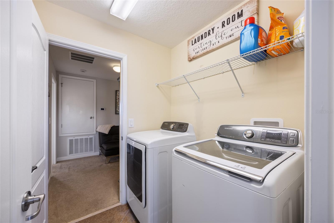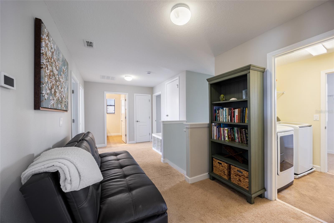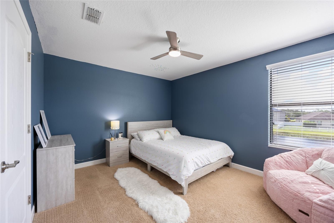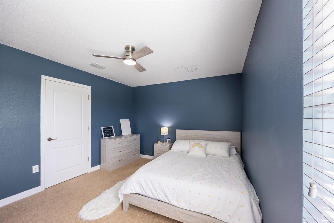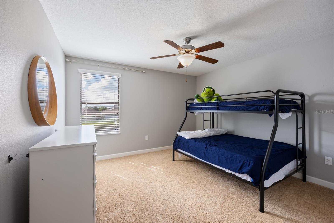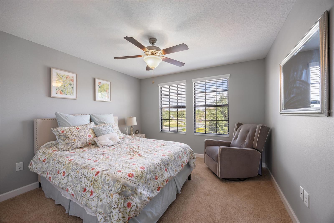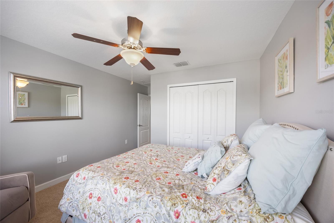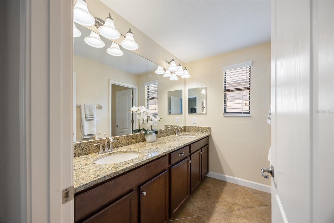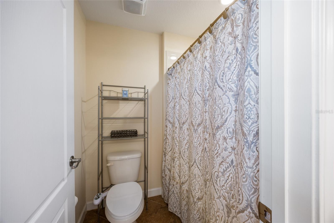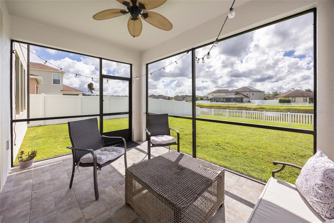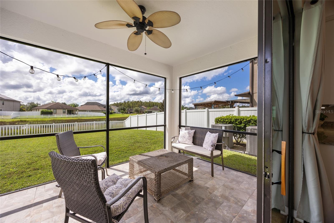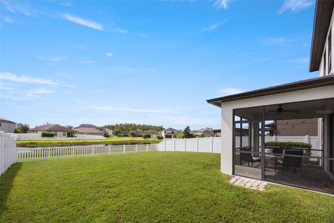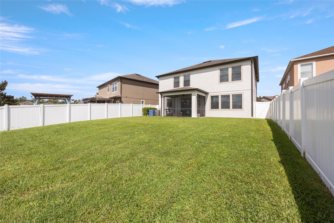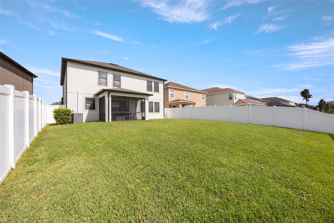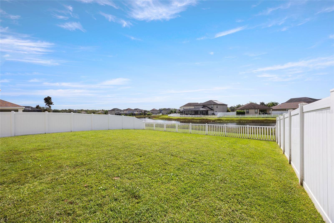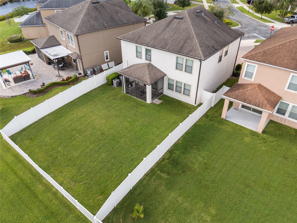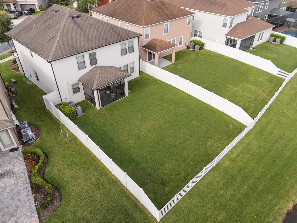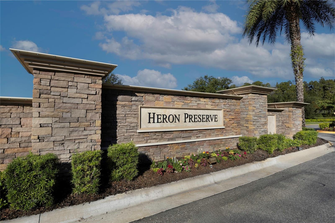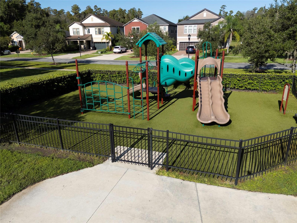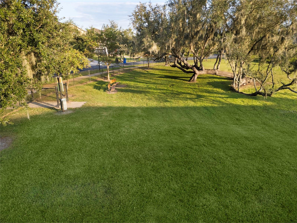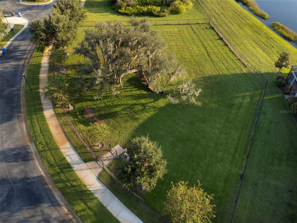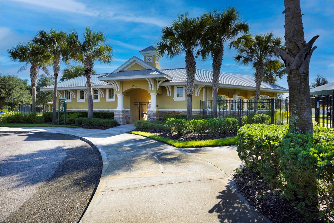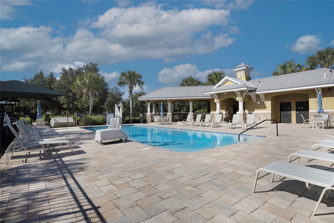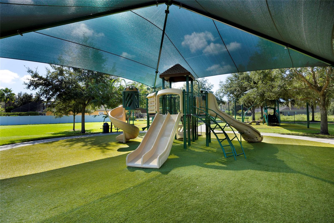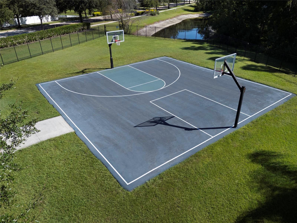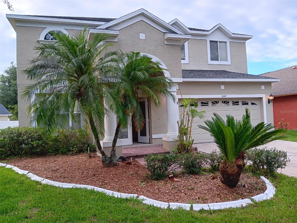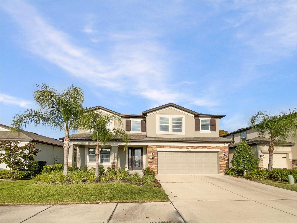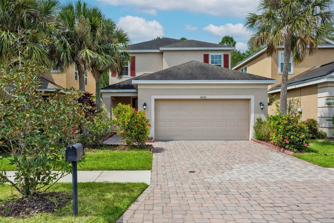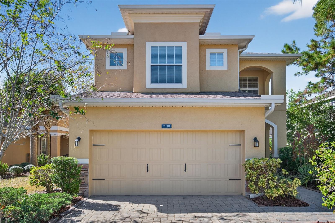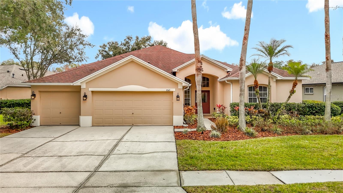19421 Paddock View Drive, TAMPA, FL 33647
Active
Property Photos
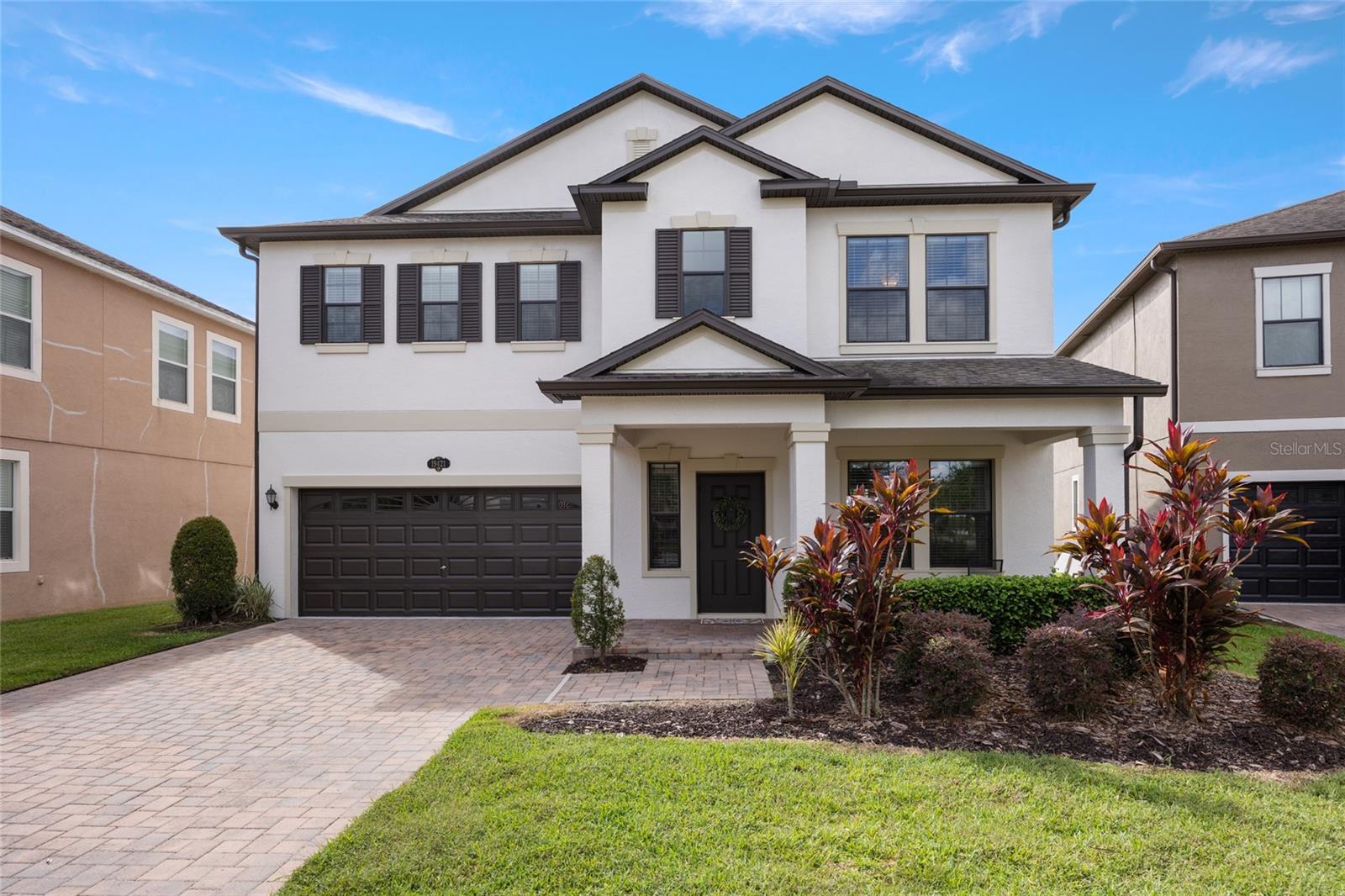
Would you like to sell your home before you purchase this one?
Priced at Only: $515,000
For more Information Call:
Address: 19421 Paddock View Drive, TAMPA, FL 33647
Property Location and Similar Properties
- MLS#: TB8431893 ( Residential )
- Street Address: 19421 Paddock View Drive
- Viewed: 75
- Price: $515,000
- Price sqft: $151
- Waterfront: No
- Year Built: 2015
- Bldg sqft: 3410
- Bedrooms: 4
- Total Baths: 3
- Full Baths: 2
- 1/2 Baths: 1
- Garage / Parking Spaces: 2
- Days On Market: 117
- Additional Information
- Geolocation: 28.1681 / -82.2986
- County: HILLSBOROUGH
- City: TAMPA
- Zipcode: 33647
- Subdivision: Kbar Ranch Prcl Q Ph 2
- Elementary School: Pride
- Middle School: Benito
- High School: Wharton
- Provided by: KELLER WILLIAMS TAMPA PROP.
- Contact: Melissa Wolffe
- 813-264-7754

- DMCA Notice
-
DescriptionWelcome to 19421 paddock view drive, located in the serene, gated neighborhood heron preserve at k bar ranch! From the moment you arrive, the freshly updated exterior paint (2024), featuring a top level rainwash formula, lush landscaping, and peaceful cul de sac location create an inviting first impression. Enjoy morning coffee or evening chats on the spacious paver front porch. Step inside to a bright, welcoming foyer with soaring ceilings and sun filled windows that make the home feel open and airy. The flex room at the front of the home, currently used as a formal dining room, offers endless potential for a home office, formal living space, or a dining area to suit your needs. The thoughtfully designed kitchen, perfect for both family gatherings and everyday living, features granite countertops, ample cabinet and counter space, a spacious island with seating, a picturesque window overlooking the fenced backyard and pond view, and custom pantry shelving for optimal organization. The casual dining area features oversized sliding glass doors leading out to the covered patio, and seamlessly flows into the living room, where large windows overlooking the backyard and an accent wall add warmth, character, and natural lighting. Throughout the first floor, youll find smartly placed organization zones, ideal for drop stations, homework corners, or remote workspaces, offering the flexibility and function todays families need. Upstairs, four generously sized bedrooms await, including a the primary suite with an expansive walk in closet ready to become your dream dressing space. The primary bathroom features a glass enclosed shower, a garden tub, and a double sink vanity with granite countertops. A second full bathroom, also with granite countertops, includes a double sink vanity and a separate shower room for added privacy and ease. Back downstairs, step through the oversized sliders to your screened in and covered patio, beautifully updated with tile flooring. From here, take in the fenced in backyard and peaceful pond viewa perfect setting for entertaining, relaxing evenings, or enjoying florida sunsets. With fresh interior paint (2025), updated exterior paint (2024), modern finishes, and thoughtful touches throughout, this home is truly move in ready. Discover the best of community living at heron preserve in k bar ranch, where family friendly amenities and outdoor recreation come together. Enjoy exclusive access to a playground and dog park within heron preserve, plus all of k bar ranchs exclusive amenities including a sparkling pool, pickleball/tennis court, full basketball court, and additional playgrounds perfect for every lifestyle. In this desirable community you'll enjoy top rated schools, nearby parks and trails, and easy access to shopping, dining, and entertainment everything your family needs, just minutes away! Virtual tour: https://youtu. Be/uilfllzahrk
Payment Calculator
- Principal & Interest -
- Property Tax $
- Home Insurance $
- HOA Fees $
- Monthly -
For a Fast & FREE Mortgage Pre-Approval Apply Now
Apply Now
 Apply Now
Apply NowFeatures
Building and Construction
- Covered Spaces: 0.00
- Exterior Features: Lighting, Private Mailbox, Rain Gutters, Sidewalk, Sliding Doors
- Fencing: Vinyl
- Flooring: Carpet, Ceramic Tile
- Living Area: 2715.00
- Roof: Shingle
Land Information
- Lot Features: Cul-De-Sac, Sidewalk, Paved
School Information
- High School: Wharton-HB
- Middle School: Benito-HB
- School Elementary: Pride-HB
Garage and Parking
- Garage Spaces: 2.00
- Open Parking Spaces: 0.00
Eco-Communities
- Water Source: Public
Utilities
- Carport Spaces: 0.00
- Cooling: Central Air
- Heating: Central
- Pets Allowed: Yes
- Sewer: Public Sewer
- Utilities: Public
Amenities
- Association Amenities: Basketball Court, Gated, Playground
Finance and Tax Information
- Home Owners Association Fee: 98.00
- Insurance Expense: 0.00
- Net Operating Income: 0.00
- Other Expense: 0.00
- Tax Year: 2024
Other Features
- Appliances: Dishwasher, Dryer, Microwave, Refrigerator, Washer
- Association Name: Home River/Richard Stawowy
- Association Phone: 866-996-7264
- Country: US
- Interior Features: Ceiling Fans(s), Crown Molding, Eat-in Kitchen, Kitchen/Family Room Combo, Open Floorplan, PrimaryBedroom Upstairs, Stone Counters, Walk-In Closet(s), Window Treatments
- Legal Description: K-BAR RANCH PARCEL Q PHASE 2 LOT 95
- Levels: Two
- Area Major: 33647 - Tampa / Tampa Palms
- Occupant Type: Owner
- Parcel Number: A-03-27-20-9VS-000000-00095.0
- Views: 75
- Zoning Code: PD-A
Similar Properties
Nearby Subdivisions
Arbor Greene
Arbor Greene Ph 1
Arbor Greene Ph 2
Arbor Greene Ph 3
Arbor Greene Ph 5
Arbor Greene Ph 6
Arbor Greene Ph 7
Basset Creek Estates Ph 1
Basset Creek Estates Ph 2a
Buckingham At Tampa Palms
Capri Isle At Cory Lake
Cory Lake Isles Ph 1
Cory Lake Isles Ph 2
Cory Lake Isles Ph 3 Un 2
Cory Lake Isles Ph 4
Cross Creek
Cross Creek Prcl D Ph 1
Cross Creek Prcl D Ph 2
Cross Creek Prcl G Ph 1
Cross Creek Prcl I
Cross Creek Prcl K Ph 1b
Cross Creek Prcl K Ph 1d
Cross Creek Prcl M Ph 1
Easton Park Ph 1
Easton Park Ph 213
Easton Park Ph 2a
Easton Park Ph 2b
Fox Chase
Grand Hampton
Grand Hampton Ph 1c12a1
Grand Hampton Ph 1c3
Grand Hampton Ph 3
Grand Hampton Ph 5
Hampton On The Green Ph 1
Heritage Isles Ph 1c
Heritage Isles Ph 2b
Heritage Isles Ph 3c
Heritage Isles Ph 3d
Heritage Isles Phase 1d
Hunter's Green
Hunters Green
Hunters Green Prcl 13
Hunters Green Prcl 14 B Pha
Hunters Green Prcl 17a Ph 1
Hunters Green Prcl 17b Phas
Hunters Green Prcl 18a Phas
Hunters Green Prcl 19 Ph
Hunters Green Prcl 20
Hunters Green Prcl 3
Kbar Ranch Prcl C
Kbar Ranch Prcl I
Kbar Ranch Prcl L Ph 1
Kbar Ranch Prcl Q Ph 2
Kbar Ranchpcl F
Kbar Ranchpcl N
Lakeview Villas At Pebble Cree
Live Oak Preserve 2c Villages
Live Oak Preserve Ph 1b Villag
Live Oak Preserve Ph 1c Villag
Live Oak Preserve Ph 2avillag
Live Oak Preserve Ph 2bvil
Pebble Creek Village
Pebble Creek Villg
Richmond Place Ph 1
Spicola Prcl At Heritage Isl
Tampa Palms
Tampa Palms 2b
Tampa Palms 2c
Tampa Palms Area 2
Tampa Palms Area 2 5c
Tampa Palms Area 3 Prcl 38
Tampa Palms Area 3 Stafford Pl
Tampa Palms Area 4 Prcl 14
Tampa Palms Area 4 Prcl 16
Tampa Palms Area 8 Prcl 23 P
Tampa Technology Park West Prc
Tuscany Sub At Tampa P
Tuscany Subdivision At Tampa P
West Meadows Parcels 12a 12b1
West Meadows Prcl 11c
West Meadows Prcl 20b Doves La
West Meadows Prcl 20c Ph
West Meadows Prcl 4 Ph 1
West Meadows Prcl 4 Ph 4
West Meadows Prcl 5 Ph 1
West Meadows Prcl 5 Ph 2
West Meadows Prcls 21 22

- Cynthia Koenig
- Tropic Shores Realty
- Mobile: 727.487.2232
- cindykoenig.realtor@gmail.com



