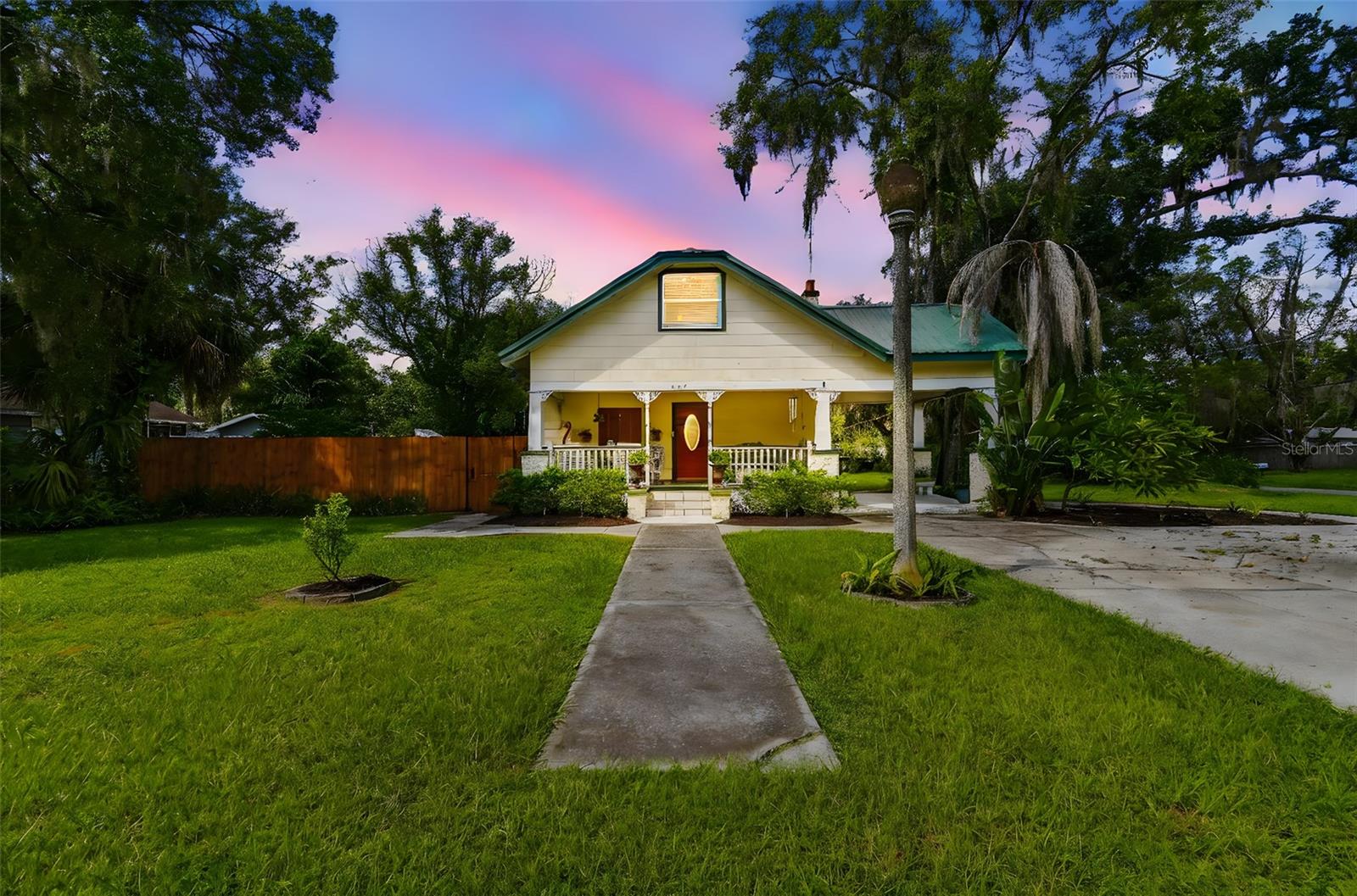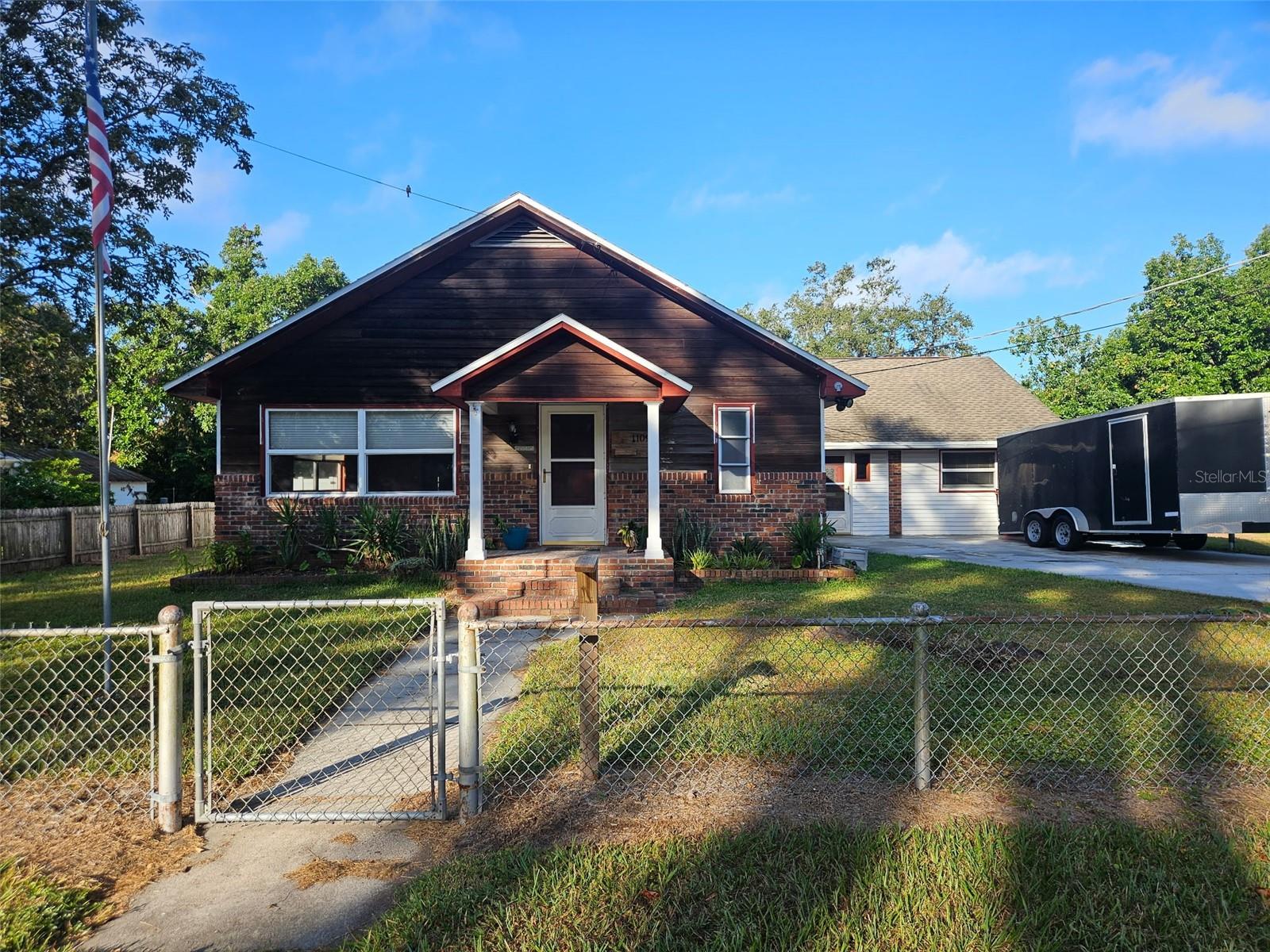807 Johnson Street, PLANT CITY, FL 33563
Property Photos

Would you like to sell your home before you purchase this one?
Priced at Only: $329,000
For more Information Call:
Address: 807 Johnson Street, PLANT CITY, FL 33563
Property Location and Similar Properties
- MLS#: TB8431881 ( Residential )
- Street Address: 807 Johnson Street
- Viewed: 63
- Price: $329,000
- Price sqft: $180
- Waterfront: No
- Year Built: 1938
- Bldg sqft: 1824
- Bedrooms: 3
- Total Baths: 2
- Full Baths: 2
- Garage / Parking Spaces: 1
- Days On Market: 40
- Additional Information
- Geolocation: 28.0218 / -82.1167
- County: HILLSBOROUGH
- City: PLANT CITY
- Zipcode: 33563
- Subdivision: Washington Park
- Elementary School: Jackson HB
- Middle School: Marshall HB
- High School: Plant City HB
- Provided by: FLORIDA EXECUTIVE REALTY
- Contact: Brigittia Nickel-Long
- 813-327-7807

- DMCA Notice
-
DescriptionMOTIVATED SELLERS BRING ALL OFFERS!!! Charming 1938 Bungalow in the Heart of Plant City With a Home Warranty..and home is getting NEW EXTERIOR PAINT....Choose this beauty and you can choose the color of your new home... Welcome to 807 N Johnson Street, where historic character meets modern comfort. This 3 bedroom, 2 bath bungalow has been lovingly cared for by only two owners and boasts timeless appeal with todays updates. Step inside to find a cozy living room perfect for relaxing evenings. The renovated kitchen blends style and functionality, while the primary bedroom is conveniently located on the first floor. The third bedroom offers an extra bonus spaceideal for a home office, playroom, or even your own hot yoga studio. Outside, enjoy the huge front porch, and a backyard retreat complete with a hot tub and 2 storage sheds. The metal roof, historic details, and classic bungalow design showcase the homes 1938 charm, while thoughtful updates provide peace of mind. Nestled on a quiet street yet just minutes from downtown Plant City, shopping, and quick access to I 4, this home offers both convenience and character. Dont miss the opportunity to own a piece of Plant City history with modern day comforts!
Payment Calculator
- Principal & Interest -
- Property Tax $
- Home Insurance $
- HOA Fees $
- Monthly -
For a Fast & FREE Mortgage Pre-Approval Apply Now
Apply Now
 Apply Now
Apply NowFeatures
Building and Construction
- Covered Spaces: 0.00
- Exterior Features: Awning(s), Private Mailbox
- Flooring: Carpet, Ceramic Tile, Luxury Vinyl
- Living Area: 1824.00
- Other Structures: Shed(s)
- Roof: Metal
Land Information
- Lot Features: Corner Lot, City Limits, Sidewalk
School Information
- High School: Plant City-HB
- Middle School: Marshall-HB
- School Elementary: Jackson-HB
Garage and Parking
- Garage Spaces: 0.00
- Open Parking Spaces: 0.00
Eco-Communities
- Water Source: Public
Utilities
- Carport Spaces: 1.00
- Cooling: Central Air, Mini-Split Unit(s), Wall/Window Unit(s)
- Heating: Central, Other, Ductless
- Sewer: Public Sewer
- Utilities: Cable Connected, Electricity Connected
Finance and Tax Information
- Home Owners Association Fee: 0.00
- Insurance Expense: 0.00
- Net Operating Income: 0.00
- Other Expense: 0.00
- Tax Year: 2024
Other Features
- Appliances: Dishwasher, Microwave, Range, Refrigerator
- Country: US
- Interior Features: Living Room/Dining Room Combo, Primary Bedroom Main Floor, Solid Surface Counters, Window Treatments
- Legal Description: WASHINGTON PARK LOTS 1 AND 2 BLOCK 12
- Levels: Two
- Area Major: 33563 - Plant City
- Occupant Type: Owner
- Parcel Number: P-28-28-22-5BI-000012-00001.0
- Possession: Close Of Escrow
- View: Garden
- Views: 63
- Zoning Code: R-1
Similar Properties
Nearby Subdivisions
Cherry Park
Chipmans Add To Plant Cit
Citrus Landing
Collins Park
Country Hills East
Devane Lowry
Dorene Terrace
Four Seasons
Gordon Oaks
Grimwold
Haggard Sub
Highland Terrace Resubdiv
Homeland Park
Lincoln Park East
Lincoln Park South
Loomis F M Sub
Madison Park
Madison Park East Sub
Oak Dale Sub
Palm Heights
Palm Heights Resubdivision
Park Place
Pine Dale Estates
Pinecrest
Roach Sub
Robinson Brothers Subdivision
Robinsons Airport Sub
Rogers Sub
Roseland Park
Rosemont Sub
Schneider
School Park
Seminole Lake Estates
Shannon Estates
Small Farms
Sugar Creek
Sugar Creek Ph I
Sunny Acres Sub
Sunset Heights Rev
Sunset Heights Revised Lot 16
Terry Park Ext
Trask E B Sub
Unplatted
Walden Lake Sub Un 1
Washington Park
West Pinecrest
Woodfield Village

- Cynthia Koenig
- Tropic Shores Realty
- Mobile: 727.487.2232
- cindykoenig.realtor@gmail.com























































































