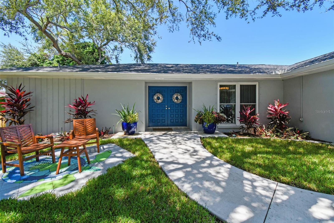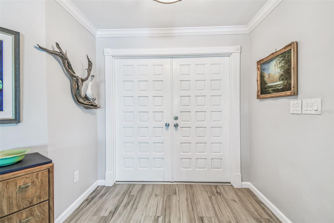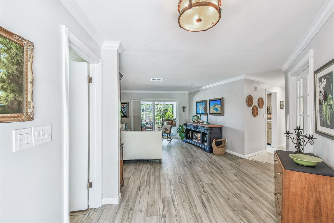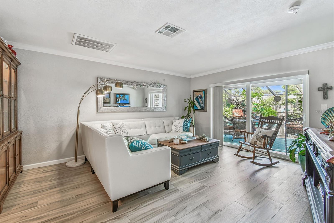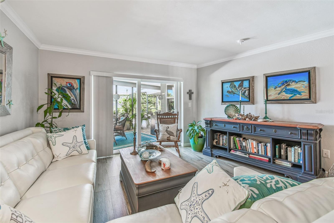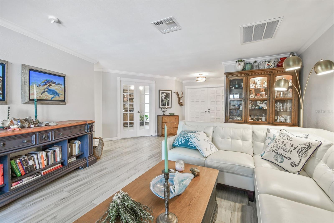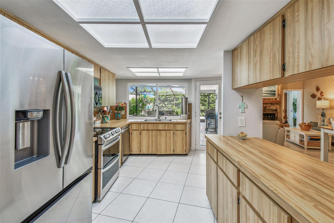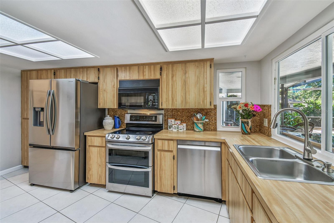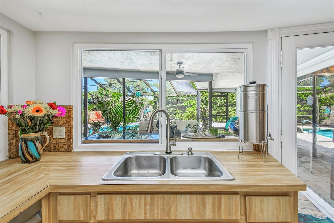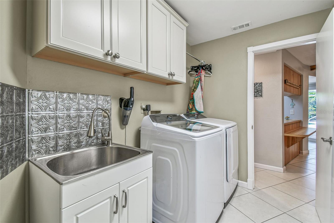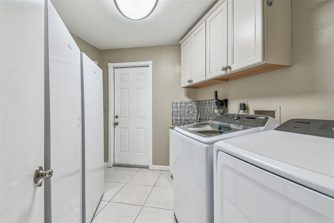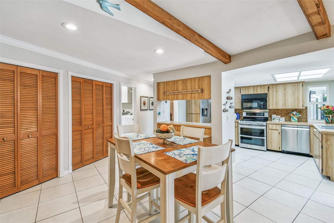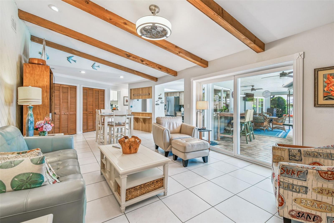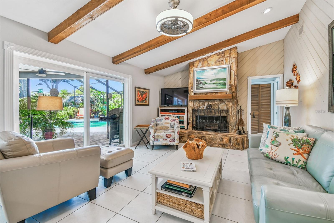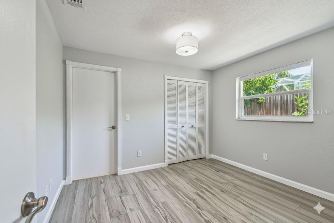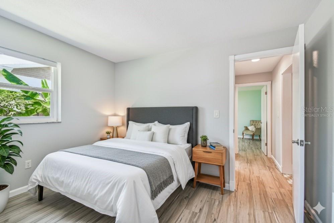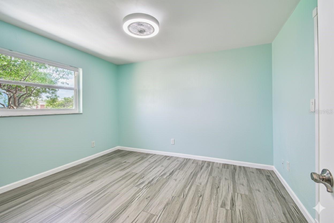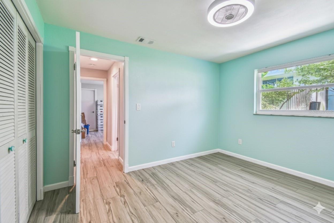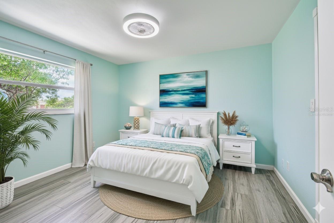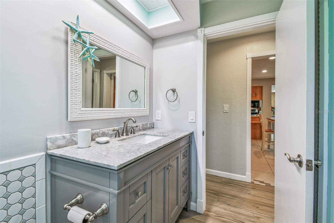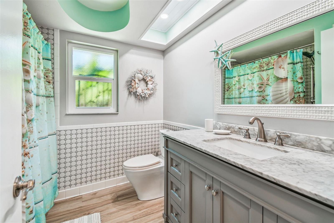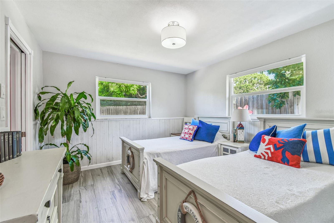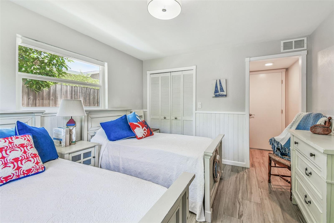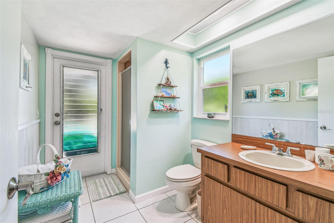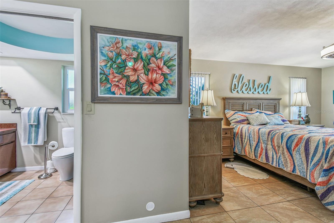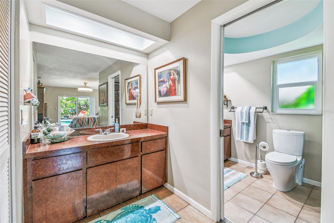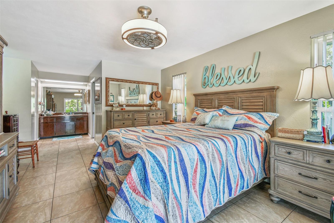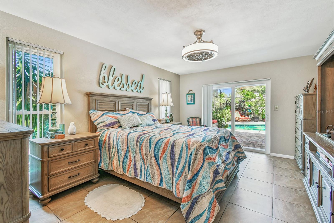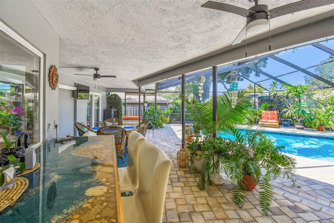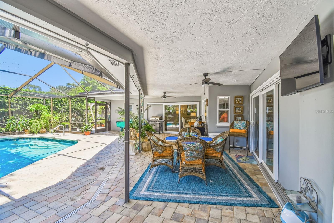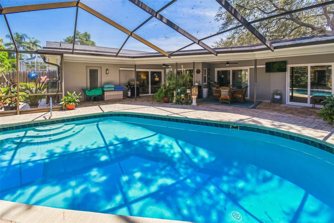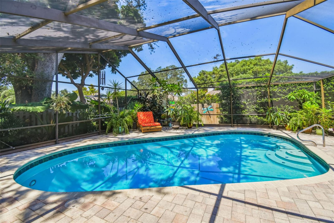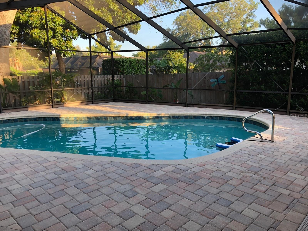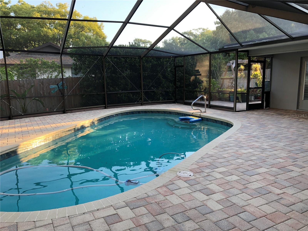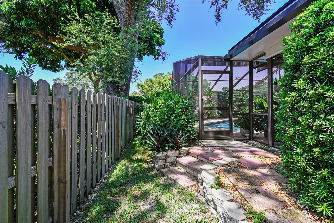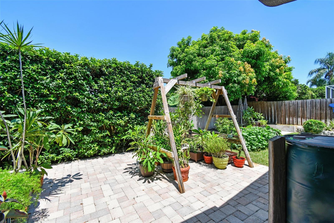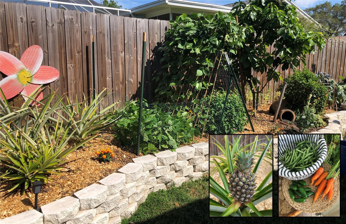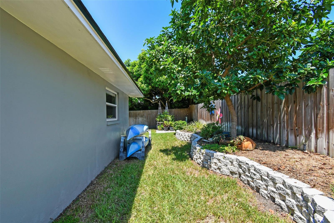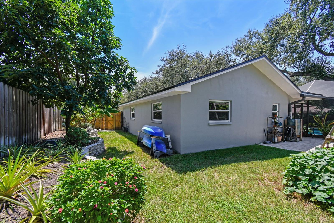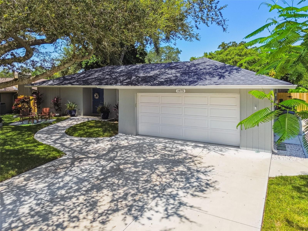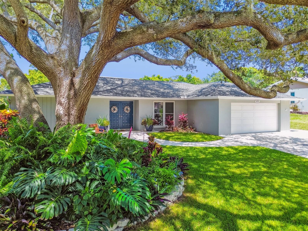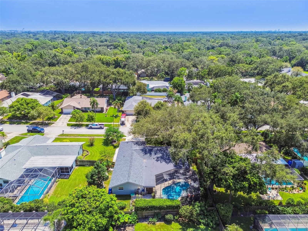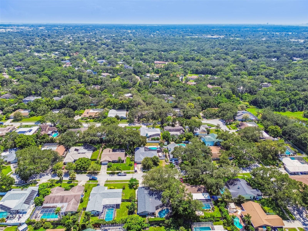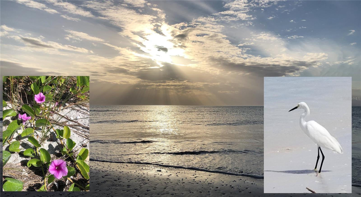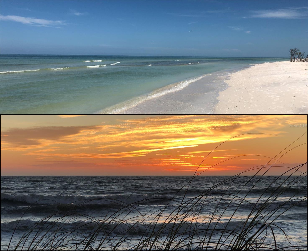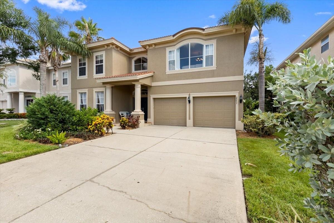1975 Orange Court, DUNEDIN, FL 34698
Property Photos
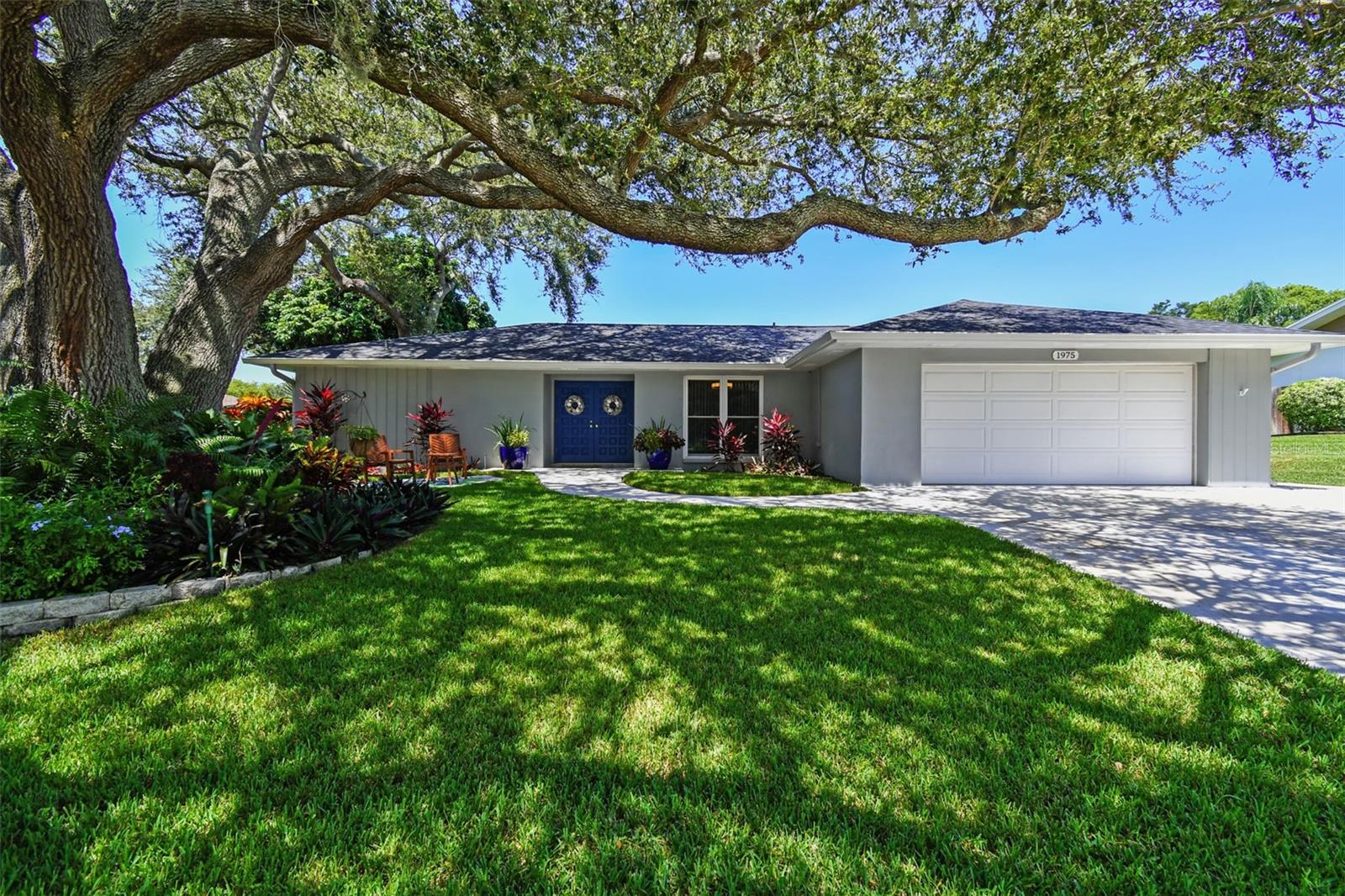
Would you like to sell your home before you purchase this one?
Priced at Only: $759,900
For more Information Call:
Address: 1975 Orange Court, DUNEDIN, FL 34698
Property Location and Similar Properties
- MLS#: TB8422346 ( Residential )
- Street Address: 1975 Orange Court
- Viewed: 4
- Price: $759,900
- Price sqft: $228
- Waterfront: No
- Year Built: 1978
- Bldg sqft: 3333
- Bedrooms: 4
- Total Baths: 3
- Full Baths: 3
- Garage / Parking Spaces: 2
- Days On Market: 1
- Additional Information
- Geolocation: 28.0465 / -82.7514
- County: PINELLAS
- City: DUNEDIN
- Zipcode: 34698
- Subdivision: Spanish Pines 2nd Add
- Elementary School: Garrison
- Middle School: Palm Harbor
- High School: Dunedin
- Provided by: FUTURE HOME REALTY INC
- Contact: Becky Cihla
- 813-855-4982

- DMCA Notice
-
DescriptionA beautifully maintained 4 bedroom, 3 bath home with an office and enclosed pool with complete privacy. The home is nestled on a quiet cul de sac in one of Dunedins most sought after neighborhoods under mature, expansive oak trees and sidewalks, yet minutes from amenities. Just 3 miles from the Dunedin Causeway and Honeymoon Island State Park, this property offers the perfect combination of comfort, style, and conveniencewithout being in a flood zone. This home stands apart from most in todays residential inventory with recent upgrades to most assets including hurricane rated windows and doors, a newer roof, HVAC system, seamless gutters, water softener, kitchen appliances, pool pump, lanai screens and doors, fresh interior paint and popcorn ceilings removed, freshly caulked windows, and exterior paint. Thats true peace of mind and move in readiness. The widened driveway and sidewalk provide an inviting entry, while the lush Master Gardener quality landscapingcomplete with fruit and flowering treesblends the home with natural beauty. Care to dabble in a little urban gardening? The thoughtfully designed spacious split floor plan is awash with plenty of natural light. Crown molding, and ceramic and porcelain plank tile throughout. The outdoor living space of the screened in pool/lanai integrates seamlessly with the rest of the home via a pass through window from the kitchen and three double wide sliding glass doors from the primary bedroom and living areas, and doors from the kitchen and one of the full baths. An ideal setting for entertaining and making the outdoors part of your everyday living space. This home is conveniently located between charming downtowns of Dunedin, Safety Harbor and Palm Harbor, shopping, dining, parks, and award winning beaches. This home is special and a must see.
Payment Calculator
- Principal & Interest -
- Property Tax $
- Home Insurance $
- HOA Fees $
- Monthly -
For a Fast & FREE Mortgage Pre-Approval Apply Now
Apply Now
 Apply Now
Apply NowFeatures
Building and Construction
- Covered Spaces: 0.00
- Exterior Features: Garden, Lighting, Private Mailbox, Rain Barrel/Cistern(s), Rain Gutters, Sidewalk, Sliding Doors
- Fencing: Wood
- Flooring: Ceramic Tile, Tile
- Living Area: 2357.00
- Roof: Shingle
Land Information
- Lot Features: Cul-De-Sac
School Information
- High School: Dunedin High-PN
- Middle School: Palm Harbor Middle-PN
- School Elementary: Garrison-Jones Elementary-PN
Garage and Parking
- Garage Spaces: 2.00
- Open Parking Spaces: 0.00
- Parking Features: Garage Door Opener, Oversized
Eco-Communities
- Pool Features: Gunite, In Ground, Lighting, Outside Bath Access, Pool Sweep, Salt Water, Screen Enclosure
- Water Source: Public
Utilities
- Carport Spaces: 0.00
- Cooling: Central Air
- Heating: Central
- Pets Allowed: Yes
- Sewer: Public Sewer
- Utilities: BB/HS Internet Available, Cable Available, Electricity Available, Public, Sprinkler Recycled, Water Available
Finance and Tax Information
- Home Owners Association Fee: 100.00
- Insurance Expense: 0.00
- Net Operating Income: 0.00
- Other Expense: 0.00
- Tax Year: 2024
Other Features
- Accessibility Features: Accessible Approach with Ramp
- Appliances: Dishwasher, Disposal, Electric Water Heater, Microwave, Range, Range Hood, Refrigerator
- Association Name: Elizabeth Sullivan
- Country: US
- Interior Features: Accessibility Features, Cathedral Ceiling(s), Ceiling Fans(s), Crown Molding, High Ceilings, Kitchen/Family Room Combo, Primary Bedroom Main Floor, Solid Wood Cabinets, Split Bedroom, Walk-In Closet(s)
- Legal Description: SPANISH PINES 2ND ADD LOT 11
- Levels: One
- Area Major: 34698 - Dunedin
- Occupant Type: Owner
- Parcel Number: 13-28-15-84578-000-0110
- Zoning Code: R-1
Similar Properties
Nearby Subdivisions
A B Ranchette
Amberglen
Baywood Shores
Baywood Shores 1st Add
Belle Terre
Brae-moor South
Braemoor South
Cedar Creek Mobile Home Park U
Coachlight Way
Colonial Acres
Colonial Village
Concord Groves
Countrygrove West
Dunalta
Dunedin
Dunedin Cove
Dunedin Cswy Center
Dunedin Isles 1
Dunedin Isles Add
Dunedin Isles Country Club
Dunedin Isles Country Club Sec
Dunedin Lakewood Estates
Dunedin Lakewood Estates 1st A
Dunedin Manor 1st Add
Dunedin Pines
Dunedin Town Of
Fairway Estates 2nd Add
Fairway Estates 4th Add
Fairway Heights
Fairway Manor
Fenway On The Bay
Fenway-on-the-bay
Fenwayonthebay
Glynwood Highlands
Greenway Manor
Grove Acres
Grove Acres 2nd Add
Grove Acres 3rd Add
Grove Terrace
Grovewood Of Dunedin
Harbor View Villas
Harbor View Villas 1st Add
Harbor View Villas 1st Add Lot
Harbor View Villas 4th Add
Heather Hill Apts
Heather Ridge
Highland Park 1st Add
Highland Woods 2
Highland Woods 3
Idlewild Estates
Lakeside Terrace 1st Add
Lakeside Terrace Sub
Locklie Sub
Lofty Pine Estates 1st Add
Moores M W Sub
New Athens City 1st Add
Nigels Sub
None
Not Applicable
Oakland Sub
Oakland Sub 2
Osprey Place
Pinehurst Highlands
Pinehurst Meadow
Pinehurst Meadow Add
Pinehurst Village
Pipers Glen
Pleasant Grove Park
Pleasant Grove Park 1st Add
Pleasant View Terrace 2nd Add
Ranchwood Estates
Ravenwood Manor
Sailwinds A Condo Motel The
San Christopher Villas
Scots Landing
Scotsdale
Scotsdale Bluffs Ph I
Scotsdale Villa Condo
Shore Crest
Simpson Wifes Add
Skye Loch Villas Unrec
Spanish Pines
Spanish Pines 2nd Add
Spanish Trails
Stirling Heights
Suemar Sub
Sunny Ridge
Sunset Beautiful
Trails West
Villas Of Forest Park Condo
Virginia Park
Weybridge Woods
Weybridge Woodsunit C
Wilshire Estates
Wilshire Estates Ii
Wilshire Estates Ii Second Sec
Winchester Park
Winchester Park North

- Cynthia Koenig
- Tropic Shores Realty
- Mobile: 727.487.2232
- cindykoenig.realtor@gmail.com



